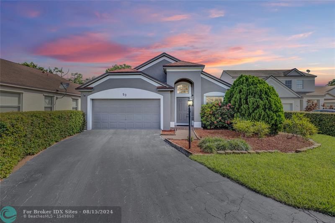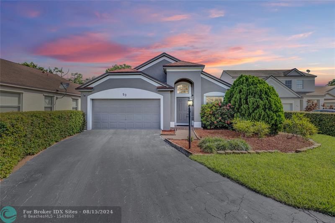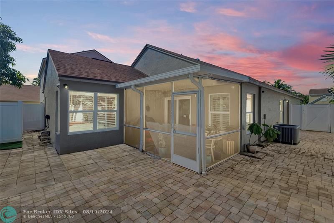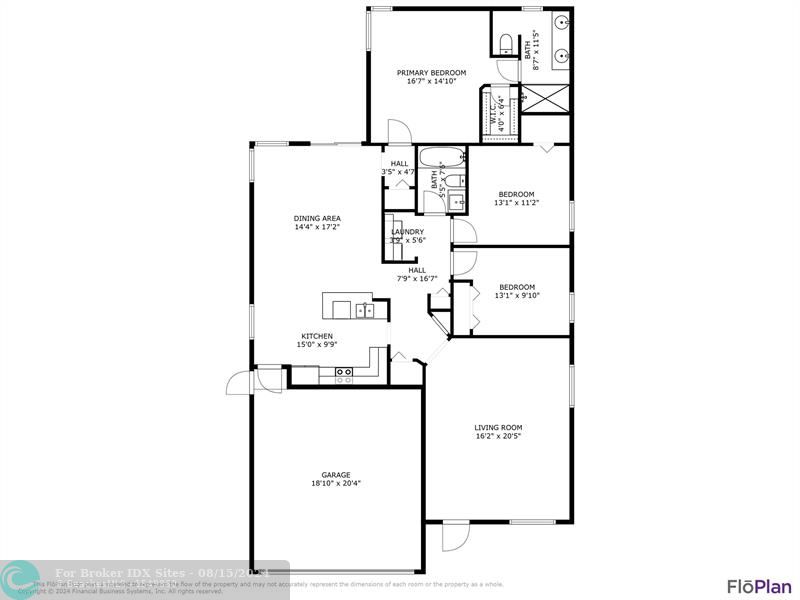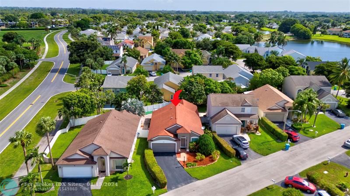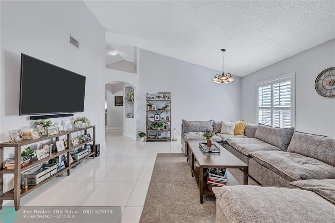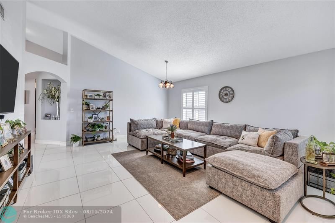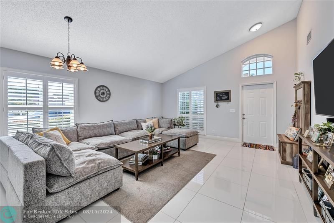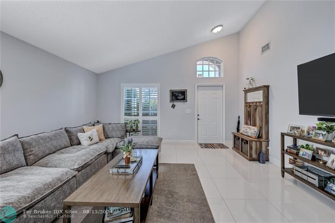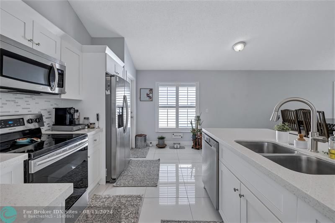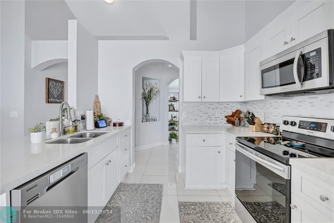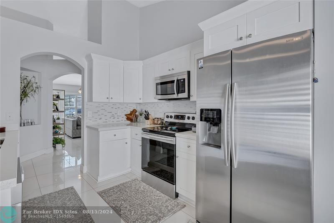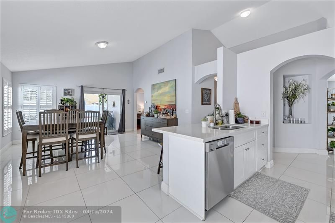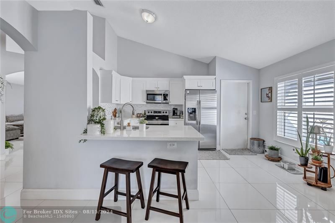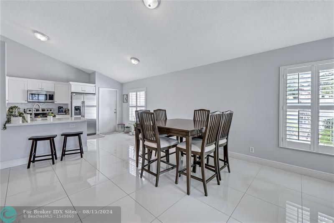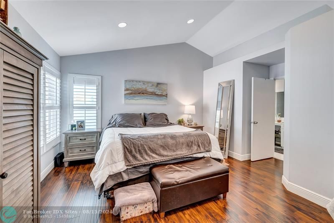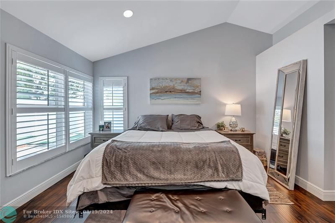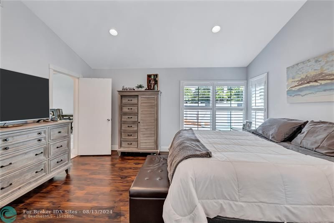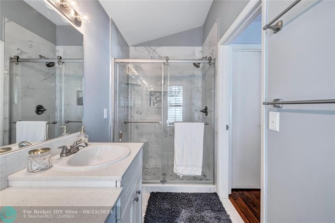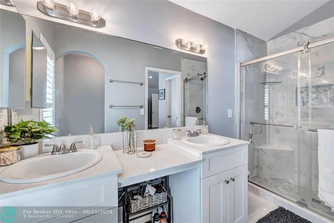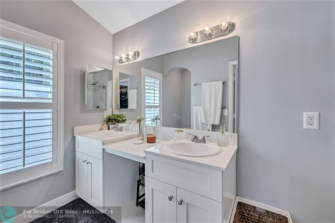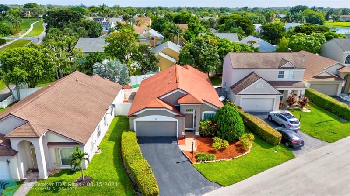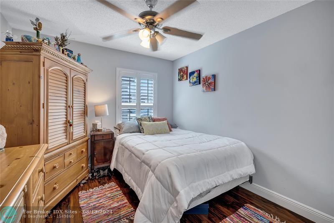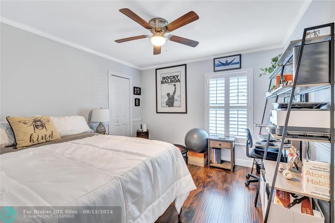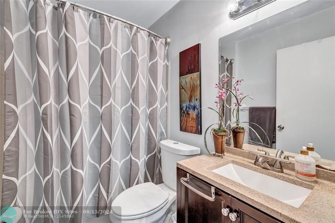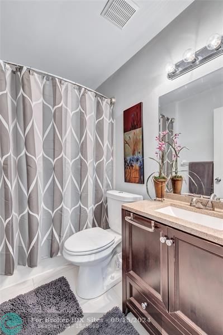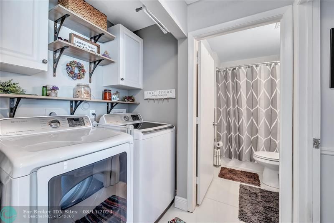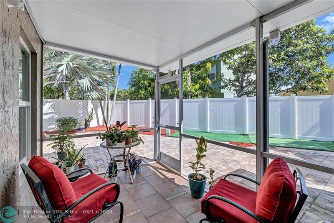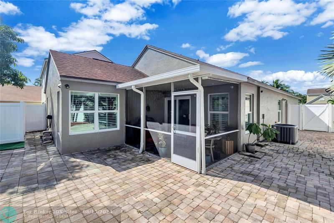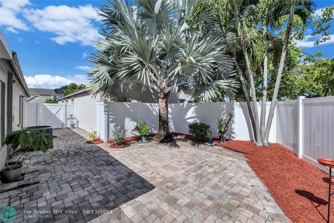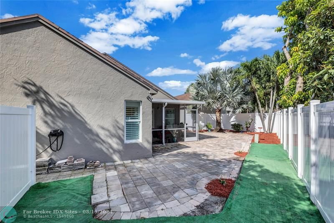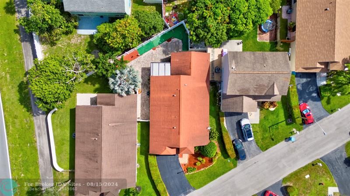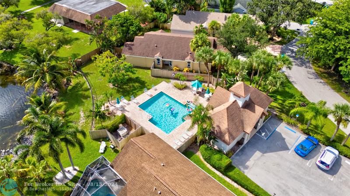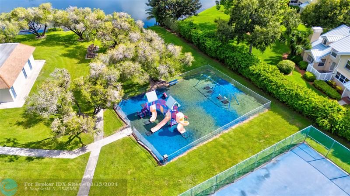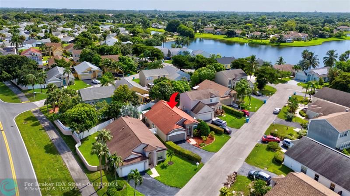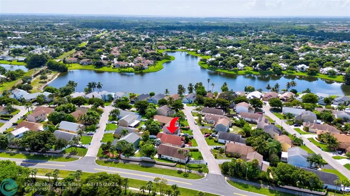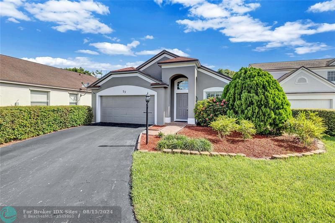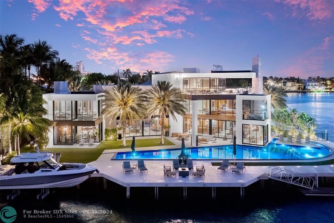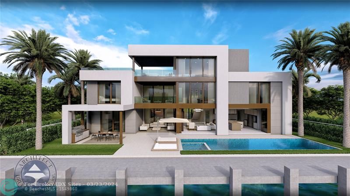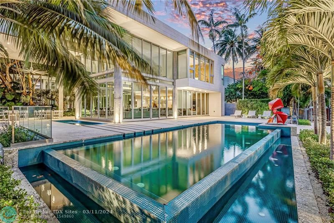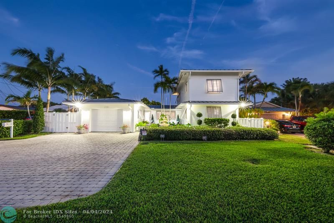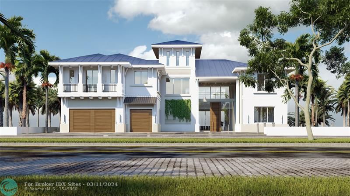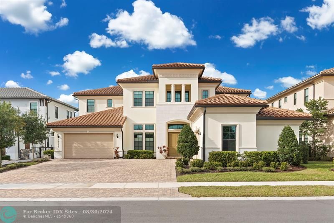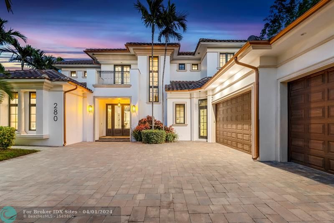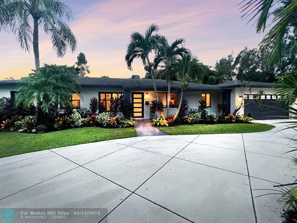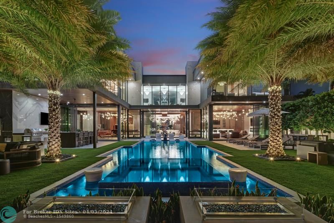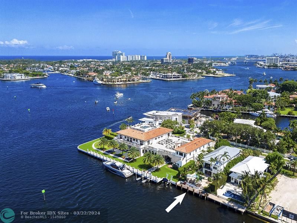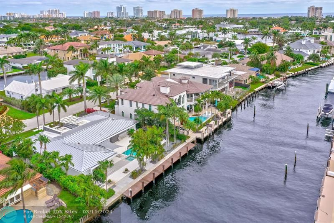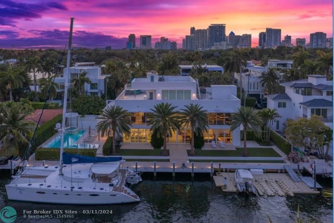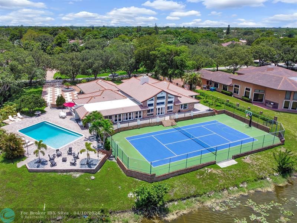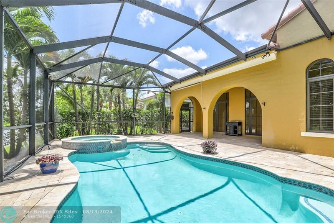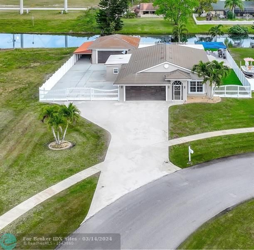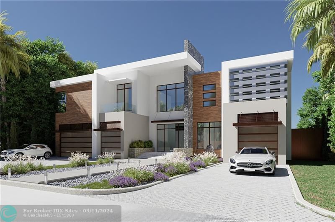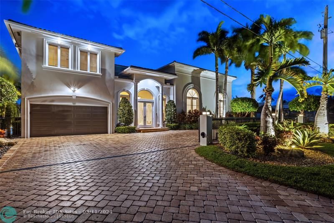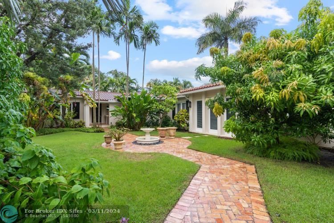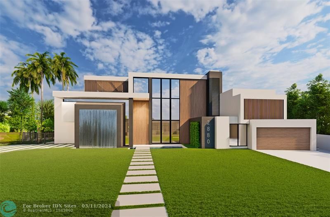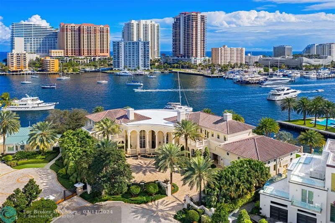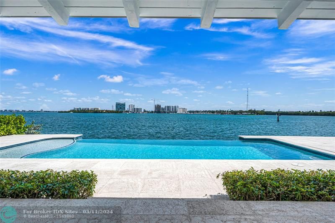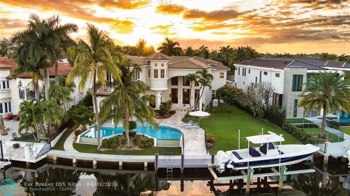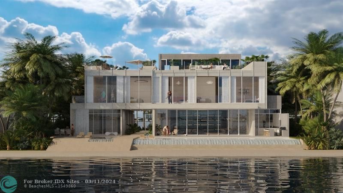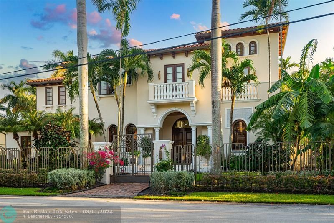53 Egret Way, Boynton Beach, FL 33436
Priced at Only: $525,000
Would you like to sell your home before you purchase this one?
- MLS#: F10455889 ( Single Family )
- Street Address: 53 Egret Way
- Viewed: 19
- Price: $525,000
- Price sqft: $280
- Waterfront: No
- Year Built: 1993
- Bldg sqft: 1872
- Bedrooms: 3
- Total Baths: 2
- Full Baths: 2
- Garage / Parking Spaces: 2
- Days On Market: 156
- Additional Information
- County: PALM BEACH
- City: Boynton Beach
- Zipcode: 33436
- Subdivision: Meadow Lake
- Building: Meadow Lake
- High School: Santaluces Community
- Provided by: Keller Williams Realty Boca Raton
- Contact: Chris Cusimano
- (561) 997-0500

- DMCA Notice
Description
Buyers may be able to receive a seller prefer lender credit up to $7,000 if they buy this home. Located just mins from Atlantic Ave, perfect for beach days or an evening strolls along the strip! Step inside to find a meticulously updated home, featuring a modern kitchen equipped w/sleek appliances, impact windows/doors, plantation shutters, & a new PVC fenced yard offering privacy/security. The spacious layout is ideal for everyday living & entertaining guests. Imagine unwinding on the screened/covered patio, enjoying a quiet morning coffee or hosting weekend gatherings w/ friends. The expansive yard is perfect for your family to play safely. Experience the best of Boynton Beach right at your doorstep!
Payment Calculator
- Principal & Interest -
- Property Tax $
- Home Insurance $
- HOA Fees $
- Monthly -
Features
Bedrooms / Bathrooms
- Dining Description: Eat-In Kitchen, Family/Dining Combination, Kitchen Dining
- Rooms Description: Attic, Family Room, Utility/Laundry In Garage
Building and Construction
- Construction Type: Concrete Block Construction, Cbs Construction
- Design Description: One Story
- Exterior Features: Exterior Lighting, Exterior Lights, Fence, High Impact Doors, Patio
- Floor Description: Tile Floors, Vinyl Floors
- Front Exposure: South
- Roof Description: Comp Shingle Roof
- Year Built Description: Resale
Property Information
- Typeof Property: Single
Land Information
- Lot Description: Less Than 1/4 Acre Lot
- Lot Sq Footage: 5439
- Subdivision Information: Community Pool, Mandatory Hoa, Playground
- Subdivision Name: MEADOW LAKE
School Information
- High School: Santaluces Community High
Garage and Parking
- Garage Description: Attached
- Parking Description: Driveway
Eco-Communities
- Storm Protection Impact Glass: Complete
- Water Description: Municipal Water
Utilities
- Cooling Description: Central Cooling
- Heating Description: Central Heat
- Pet Restrictions: No Aggressive Breeds
- Sewer Description: Municipal Sewer
- Sprinkler Description: Auto Sprinkler
Finance and Tax Information
- Assoc Fee Paid Per: Monthly
- Home Owners Association Fee: 115
- Tax Year: 2023
Other Features
- Board Identifier: BeachesMLS
- Development Name: MEADOW LAKE
- Equipment Appliances: Dishwasher, Disposal, Electric Range, Electric Water Heater, Microwave, Purifier/Sink, Refrigerator, Self Cleaning Oven, Smoke Detector
- Geographic Area: Palm Bch 4410; 4420; 4430; 4440; 4490; 4500; 451
- Housing For Older Persons: No HOPA
- Interior Features: First Floor Entry, Pantry, Vaulted Ceilings, Volume Ceilings
- Legal Description: MEADOW LAKE LT 53
- Parcel Number: 08434507050000530
- Possession Information: Funding
- Postal Code + 4: 9082
- Restrictions: No Lease; 1st Year Owned, Other Restrictions
- Special Information: As Is
- Style: No Pool/No Water
- Typeof Association: Homeowners
- View: Other View
- Views: 19
- Zoning Information: PUD (city)
Contact Info

- John DeSalvio, REALTOR ®
- Office: 954.470.0212
- Mobile: 954.470.0212
- jdrealestatefl@gmail.com
Property Location and Similar Properties
Nearby Subdivisions
Artesa / Jonathans Creek
Aspen Glen
Bristol At Hunters Run
Bristol At Hunters Run Condo
Citrus Park
Citrus Park Pl
Citrus Trail
Clover Bend / Meadows 300 1
Cocoa Pine
Cocoa Pine Estates
Colony At Boynton Beach
Colony Preserve
Colony Preserve Pud
Coral Lakes 12
Country Trail Pud
Cranbrook Lake Estates
Cypress Creek
Cypress Creek Country Clu
Cypress Creek Country Club Sw
Cypress Creek Dev
Cypress Creek East
Delray Dunes
Delray Dunes 2nd Sec
Equestrian
Equestrian, Fairmont Place
Equestrian. Fairmont Place
Essex At Hunters Run Condo
Estates At Hunters Run Condo
Executive Estates
Executive Ests
Flavor Pict Townhomes Pud
Gateway Gardens
Gateway Palms
Gateway Palms, Grande Palms
Glens At Hunters Run Condo
Grande Palms
Hampshire At Hunters Run Condo
Hampton Lakes
Homes At Lawrence 3
Isles At Hunters Run
Jonathans Creek
Knollwood
Knollwood Pud
Lakes Of Tara Unit 2
Lakeshore At The Meadows
Lawrence Grove 1
Lawrence Grove 2 Pud
Lawrence Lake Estates
Lawrence Oaks
Lexington Lakes
Manor Forest
Manor Forest 3
Meadow Lake
Meadows 300 01
Meadows 300 1
Meadows Park
Melear
Melear Borgata
Mnr Forest 3
Mnr Forest 4
N/a
Nautica
Nautica 02
Nautica 1
Nautica 2
Nautica Sound
Nautica Sound 01
Nautica Sound 02
Nautica Sound 1
Nautica Sound 2
Nautica Sound Pl 2
Nautica Sound Pud Pl 2
Nautica South 01
None
Northwoods At Hunters Run Cond
Northwoods Ii At Hunters Run C
Oak Run
P T V
P T V, Pine Tree Village
Palladium
Palladium Twin Lakes
Palm Shores
Palm Shores - Windward Palm Be
Palm Shores At Gables End
Palm Shores Windward
Palm Shores, Windward Palm Bea
Palmyra Estates
Pine Tree Golf Club
Pine Tree Village
Pine Tree Village , P T V
Prestwick Plat
Princeton Place At Gables End
Quail Ridge
Quail Ridge Condo 14
Quail Ridge Condo 7
Serrano
Summit Plat 1
Villas Of Pinetree
West Boynton
West Boynton 02b
West Boynton 1
West Boynton 2c
West Boynton Pl 2 C In
West Boynton Plat 2c
Windward Palm Beach
Windward Palm Beach 2
Woods At Hunters Run
Woods At Hunters Run Condo
Woodside 01
Woodside 1
Woodside Plat 2
