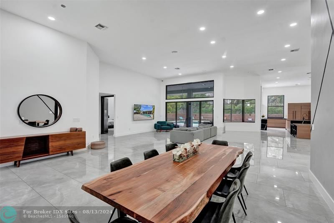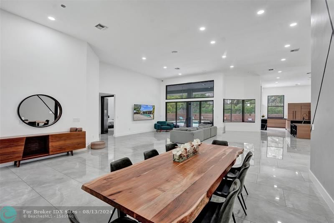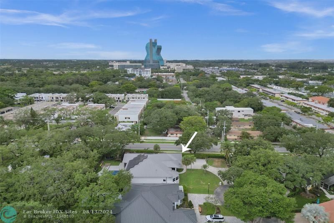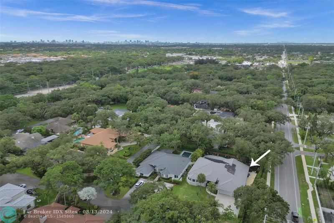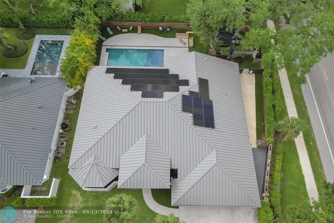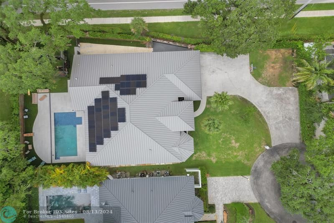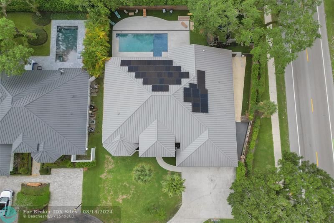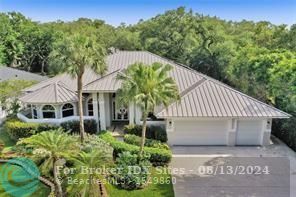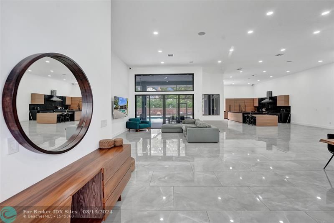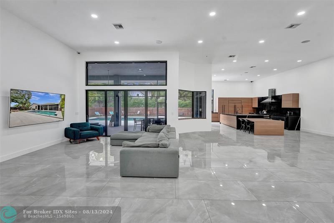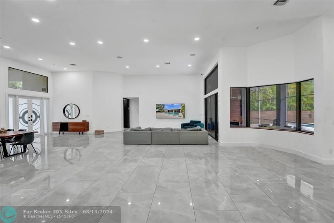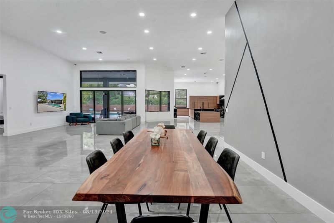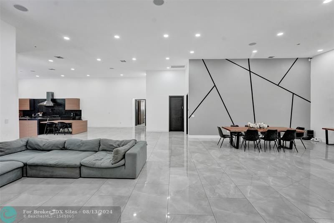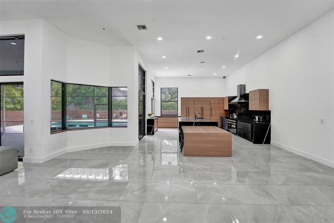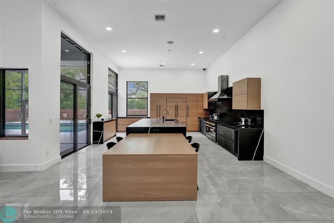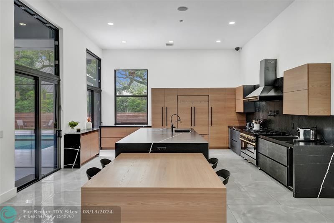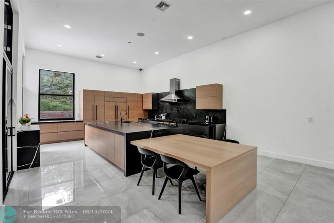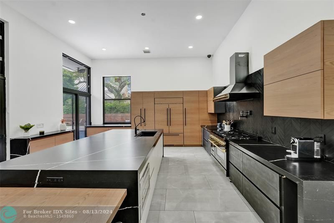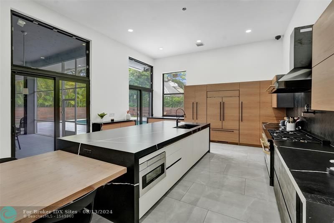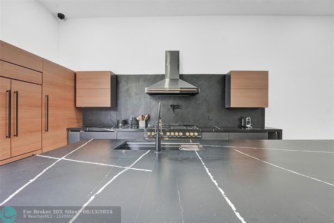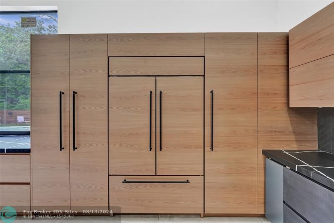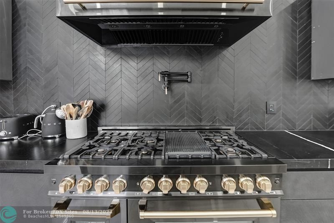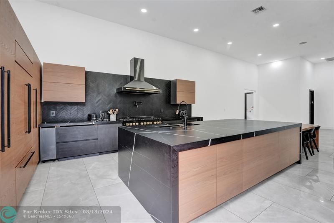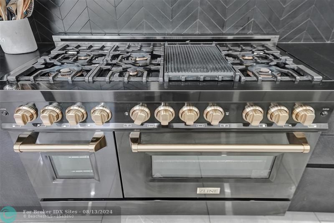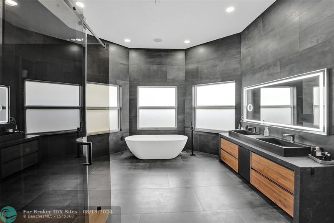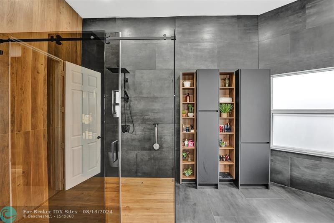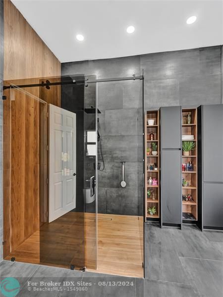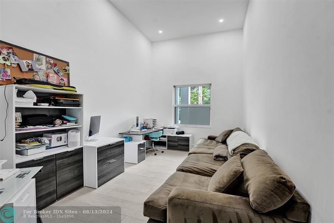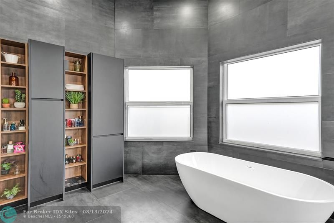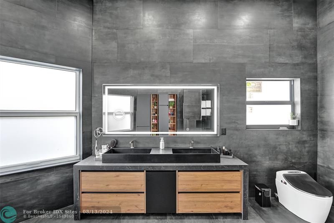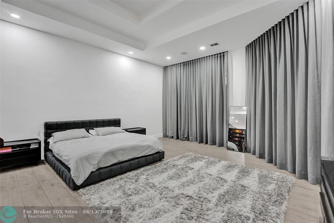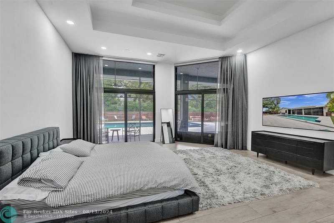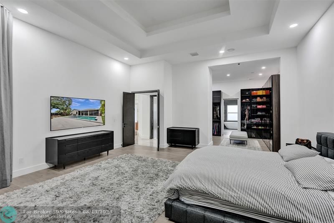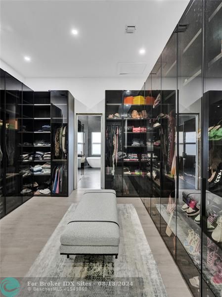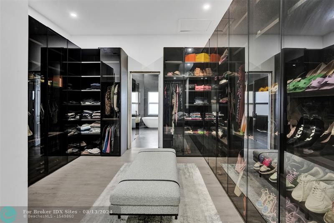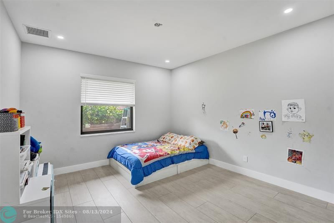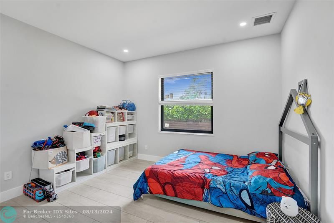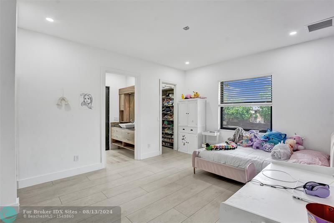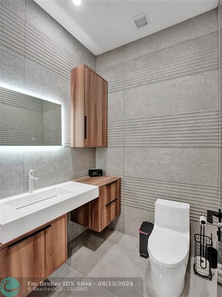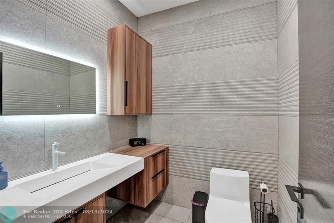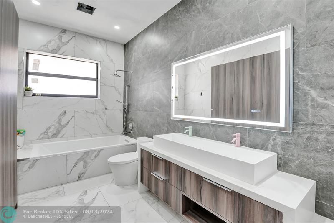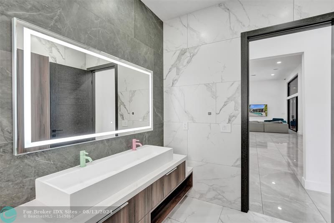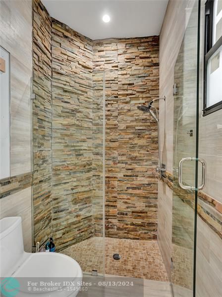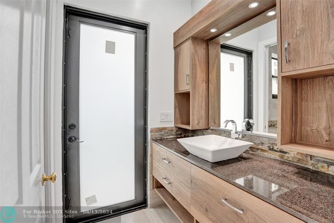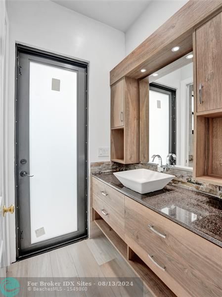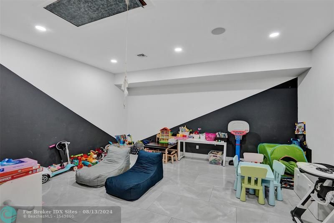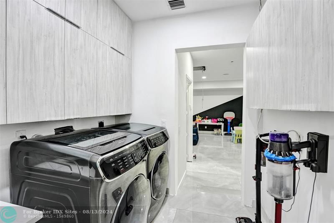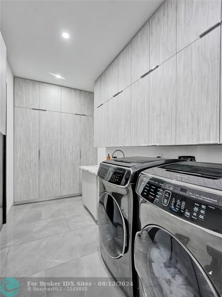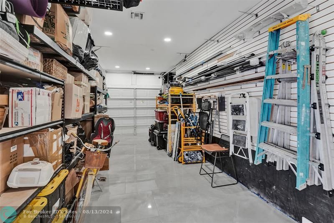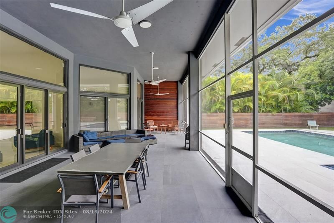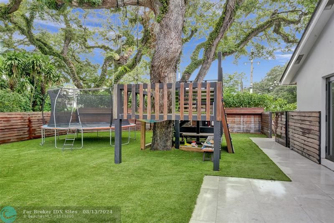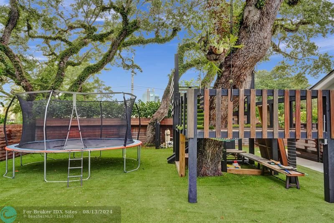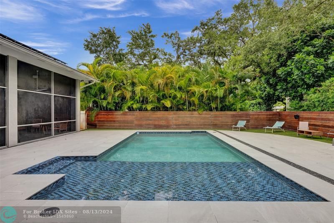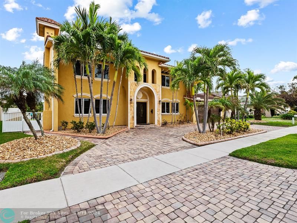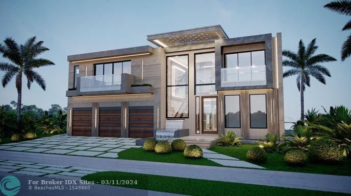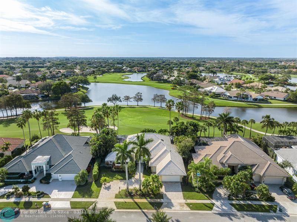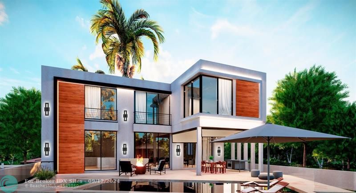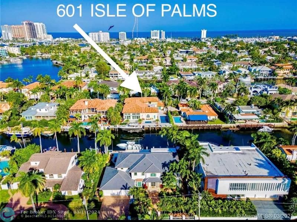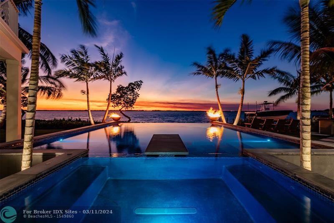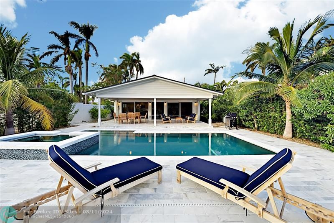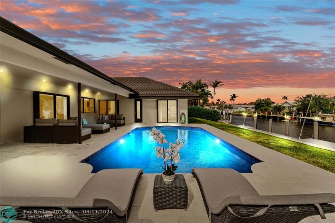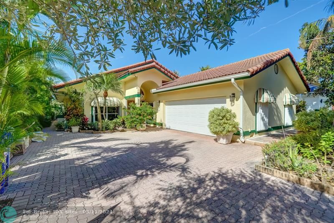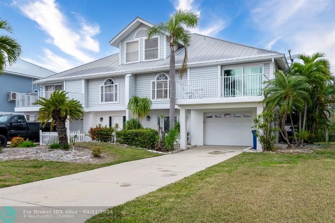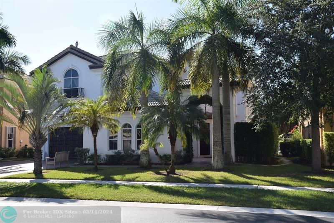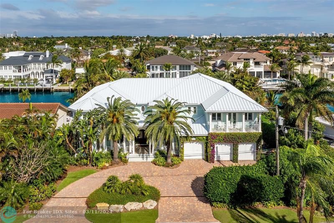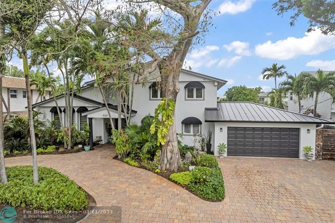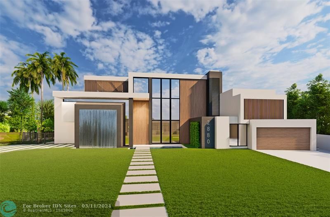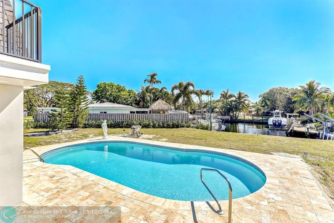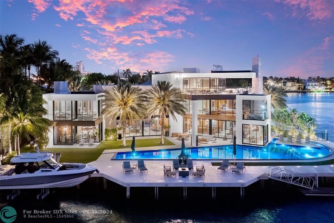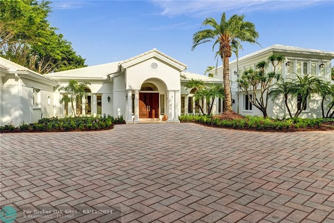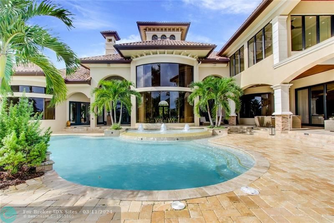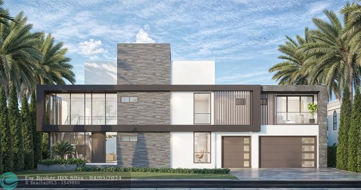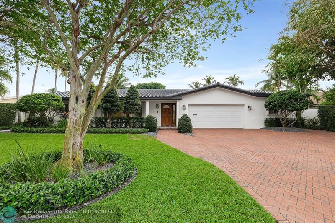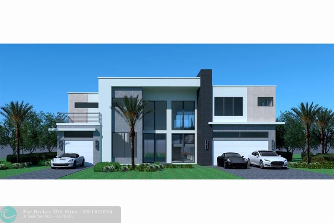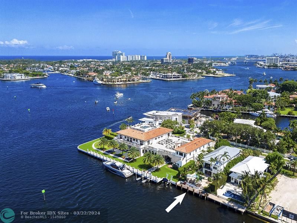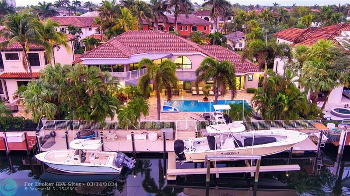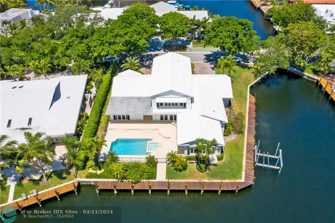3930 54th Ct, Fort Lauderdale, FL 33312
Priced at Only: $2,199,000
Would you like to sell your home before you purchase this one?
- MLS#: F10455789 ( Single Family )
- Street Address: 3930 54th Ct
- Viewed: 11
- Price: $2,199,000
- Price sqft: $0
- Waterfront: No
- Year Built: 1994
- Bldg sqft: 0
- Bedrooms: 5
- Total Baths: 4
- Full Baths: 3
- 1/2 Baths: 1
- Garage / Parking Spaces: 3
- Days On Market: 160
- Additional Information
- County: BROWARD
- City: Fort Lauderdale
- Zipcode: 33312
- Subdivision: Shady Ridge Estates 133 4
- Building: Shady Ridge Estates 133 4
- Provided by: SVS Realty Group Inc
- Contact: Svetlana Voloshin
- (954) 299-9433

- DMCA Notice
Description
Reduced and priced to sell!! Completely remodeled in gated community! 1/2 acre on cul de sachigh cielings, split floor plan, 5 bedrooms/3. 5 baths. 5th bedroom currently used as office. Italian kitchen custom designed by aster, gas stove, built in subzeros, & huge island! Master suite features large walk in, roman tub, separate shower. 530sf screened in patio overlooks heated pool. Oversized backyard completely fenced. Perfect for entertaining! Newer roof amd solar panels 2019 will keep your electric costs low! Metal roof & newer a/c! Central vacuum, extended driveway! Assoc fee covers water and sewer! Close to major hwys, dania point, beaches, shopping, worship and much more! This is a must see!!
Payment Calculator
- Principal & Interest -
- Property Tax $
- Home Insurance $
- HOA Fees $
- Monthly -
Features
Bedrooms / Bathrooms
- Dining Description: Dining/Living Room, Eat-In Kitchen
- Rooms Description: Den/Library/Office, Family Room, Florida Room, Media Room, Utility Room/Laundry
Building and Construction
- Construction Type: Cbs Construction
- Design Description: One Story, Ranch
- Exterior Features: Deck, Exterior Lighting, Fence, High Impact Doors, Patio, Privacy Wall, Screened Porch, Solar Panels
- Floor Description: Tile Floors
- Front Exposure: North
- Pool Dimensions: 35*20
- Roof Description: Metal Roof
- Year Built Description: New Construction
Property Information
- Typeof Property: Single
Land Information
- Lot Description: Less Than 1/4 Acre Lot
- Lot Sq Footage: 21341
- Subdivision Information: Card/Electric Gate, Other Subdiv/Park Info
- Subdivision Name: Shady Ridge Estates 133-4
Garage and Parking
- Parking Description: Circular Drive, Driveway
Eco-Communities
- Pool/Spa Description: Below Ground Pool, Concrete, Private Pool
- Water Description: Municipal Water
Utilities
- Cooling Description: Ceiling Fans, Central Cooling
- Heating Description: Central Heat
- Pet Restrictions: No Restrictions
- Sewer Description: Municipal Sewer
- Windows Treatment: Drapes & Rods, High Impact Windows, Impact Glass
Finance and Tax Information
- Assoc Fee Paid Per: Monthly
- Home Owners Association Fee: 150
- Tax Year: 2023
Other Features
- Board Identifier: BeachesMLS
- Equipment Appliances: Dishwasher, Disposal, Dryer, Gas Range, Icemaker, Microwave, Refrigerator, Washer
- Furnished Info List: Furniture Negotiable
- Geographic Area: Ft Ldale SW (3470-3500;3570-3590)
- Housing For Older Persons: No HOPA
- Interior Features: Built-Ins, Closet Cabinetry, Kitchen Island, Roman Tub, Vaulted Ceilings, Volume Ceilings, Walk-In Closets
- Legal Description: SHADY RIDGE ESTATES 133-48 B LOT 14
- Parcel Number Mlx: 0140
- Parcel Number: 504231150140
- Possession Information: Funding
- Postal Code + 4: 6263
- Restrictions: Assoc Approval Required
- Section: 31
- Style: Pool Only
- Typeof Association: Homeowners
- View: Garden View, Pool Area View
- Views: 11
- Zoning Information: RS-3
Contact Info

- John DeSalvio, REALTOR ®
- Office: 954.470.0212
- Mobile: 954.470.0212
- jdrealestatefl@gmail.com
Property Location and Similar Properties
Nearby Subdivisions
17-50-42 & 20-50-42
Avon Isles 40-31 B
Banyan Oakridge 157-44 B
Bel-ter 42-48 B
Brendale Heights
Brendale Heights 32-40 B
Bryan
Bryan Sub
Chula Vista 1st Add 23-21
Chula Vista 3rd Add 26-14
Chula Vista First Add Rev
Davis Isles 29-19 B
Davis Isles Sec 4 41-50 B
Fairfax Brolliar
Fairfax Brolliar Add Sec 3
Fairfax Brolliar Add Sec 5
Fairmont
Flamingo Park
Flamingo Park Sec
Flamingo Park Sec A 36-5
Flamingo Park Sec C
Gill Isles / River Vista
Gill Isles 44-13 B
Gillcrest
Gillcrest First Add 34-47
Hendricks Heights 22-49 B
Historic Sailboat Bend
Holland Sub 2 29-41 B
Holland Sub 23-40 B Lot 12 Blk
La Quintana Manor
Lauderdale Isles
Lauderdale Isles 1 31-23
Lauderdale Isles 2 33-20
Lauderdale Isles 2 34-3 B
Lauderdale Isles 2-blk 10
Lauderdale Isles 2-blk 11
Lauderdale Isles 2-blk 12
Lauderdale Isles 2-blk 6
Lauderdale Isles 2-blk 7
Lauderdale Isles 2-blk 8
Lauderdale Isles 2blk 7
Lauderdale Isles No 2
Lauderdale Isles No 2-blk
Maple Ridge
Melrose Manor
Melrose Manor 40-32 B
Melrose Manors
Melrose Park
Melrose Park Sec 2 29-2 B
Melrose Park Sec 3 29-28
Melrose Park Sec 4 29-48
Melrose Park Sec 5 35-49
Melrose Park Sec 6 Green
Melrose Park Sec 7
Melrose Park Sec 7 39-35
Melrose Park Sec 8
Midland 1st Add 40-13 B
Midland 38-25 B
Mrs E F Marshalls Sub Rev
New River Groves 42-14 B
Oakdale 79-33 B
Park Plaza 48-39 B
Pearl Estates
Preserve At Emerald Hills
River Landings
River Landings Ph 1 83-38
River Lands
River Lands 19-12 B
Riverland
Riverland Village
Riverland Village Sec 1
Riverland Village Sec 1-r
Riverland Village Sec 1-replat
Riverland Village Sec One
Riverland Woods
Riverlane Homesites 2 Add
Riverside Add Amd
Riverside Add Amd 1-13 B
Riverside Estates 2nd Rev
Riverside No 3
Riverside Park
Rohan Acres 22-43 B
Sailboat Bend
Shady Banks
Shady Banks On New River
Shady Banks On New River Resub
Shady Ridge Estates 133-4
Sherwood Forest 30-28 B
South Fork Estates 55-2 B
Stirling Oaks Estates 77-
Sunset Community
Tropical Point 2 54-27 B
Valentines Sub B-29 D
Waverly Place
Waverly Place 2-19 D
Woodland Park Amd 29-18 B
