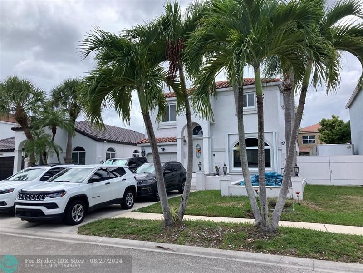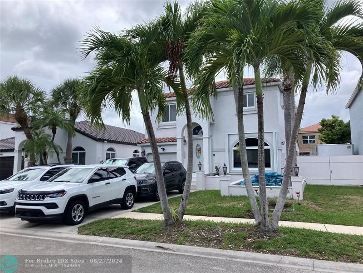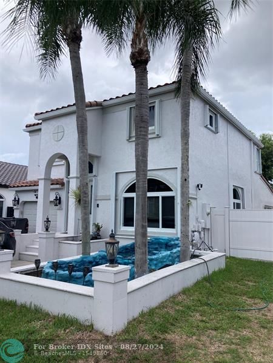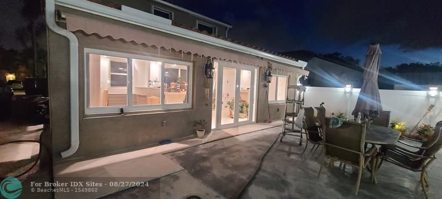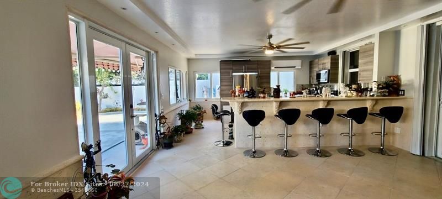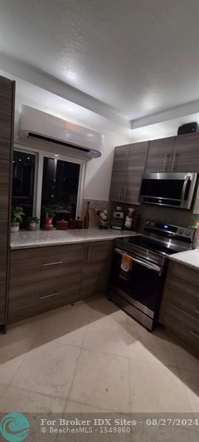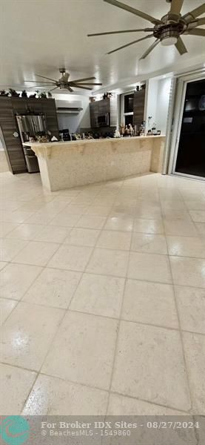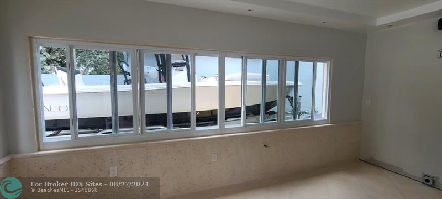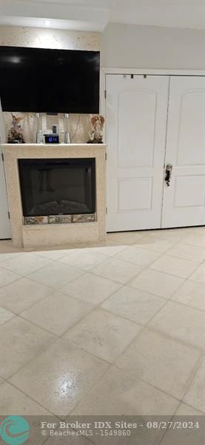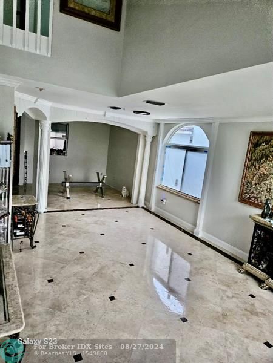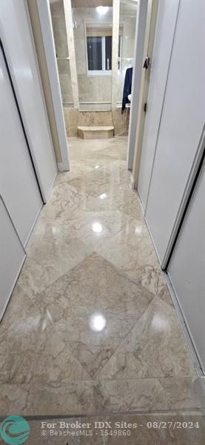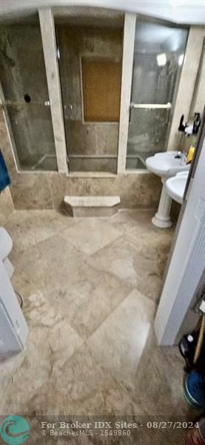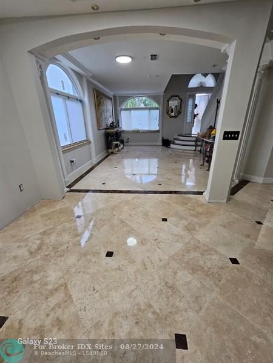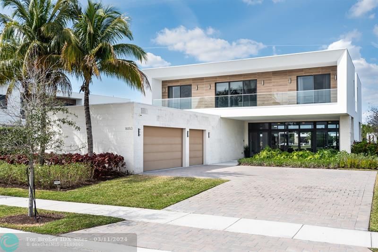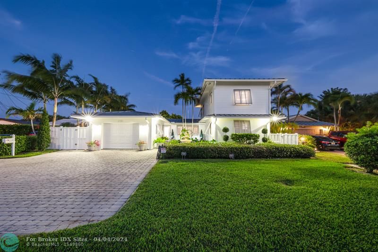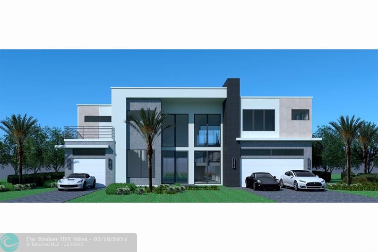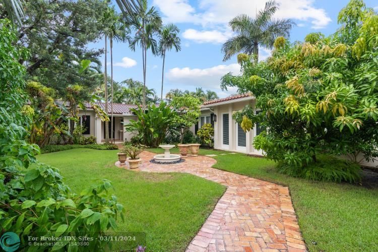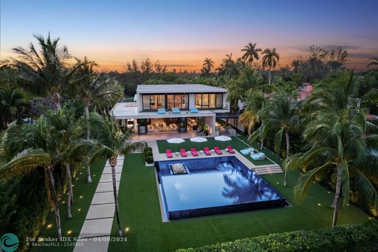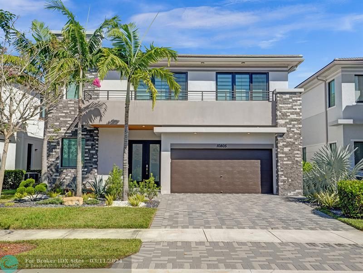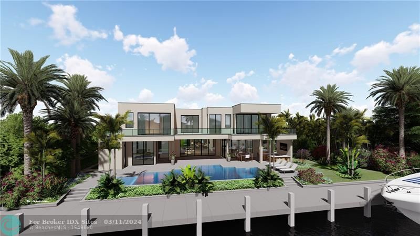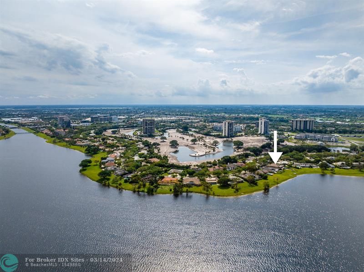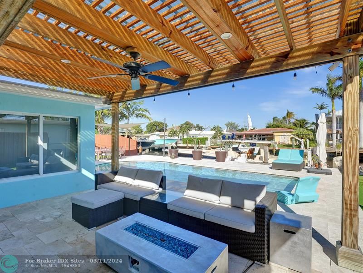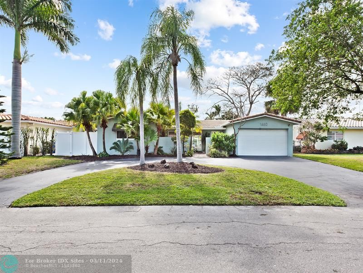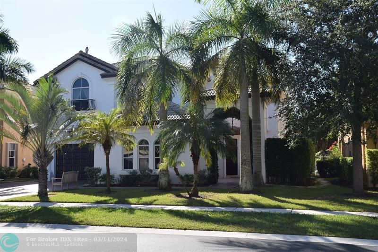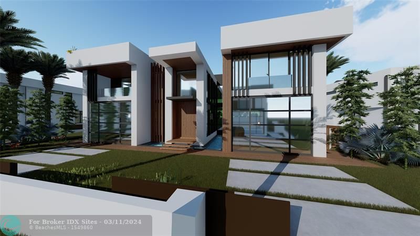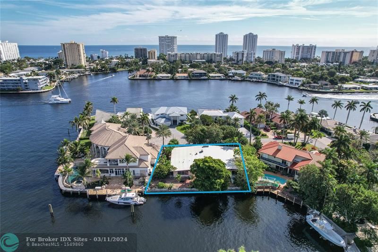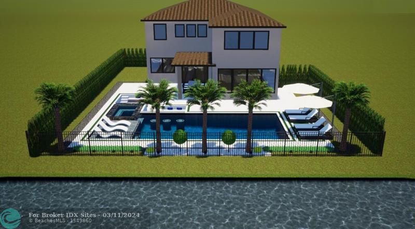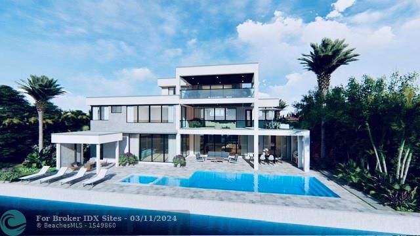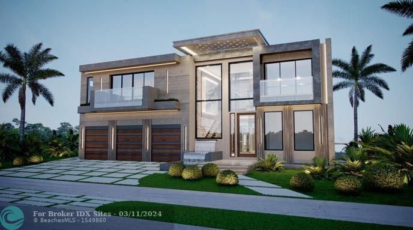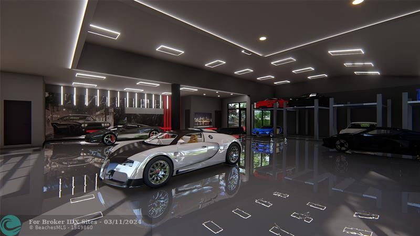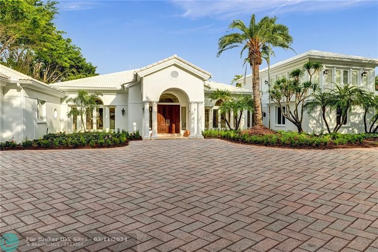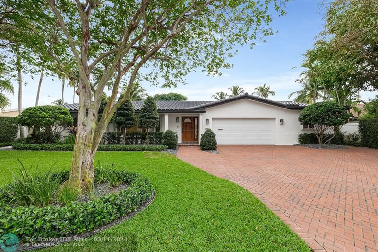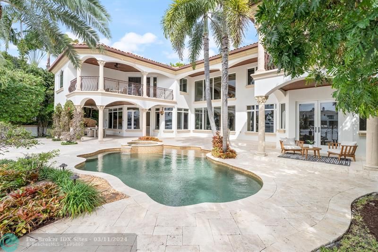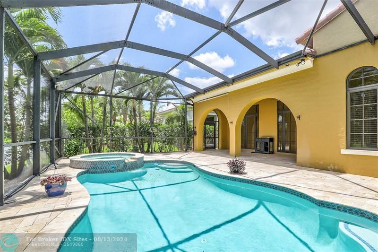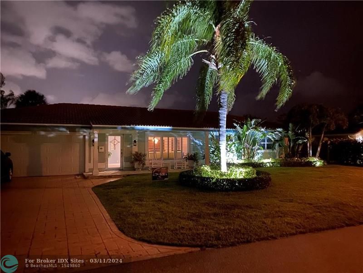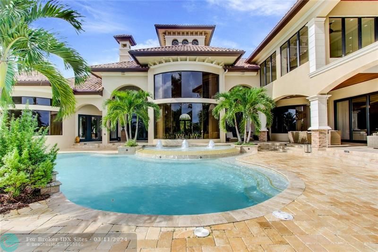550 159th Ave, Pembroke Pines, FL 33028
Priced at Only: $688,000
Would you like to sell your home before you purchase this one?
- MLS#: F10455639 ( Single Family )
- Street Address: 550 159th Ave
- Viewed: 7
- Price: $688,000
- Price sqft: $0
- Waterfront: No
- Year Built: 1995
- Bldg sqft: 0
- Bedrooms: 3
- Total Baths: 3
- Full Baths: 2
- 1/2 Baths: 1
- Garage / Parking Spaces: 1
- Days On Market: 156
- Additional Information
- County: BROWARD
- City: Pembroke Pines
- Zipcode: 33028
- Subdivision: Towngate 156 11 B
- Building: Towngate 156 11 B
- Elementary School: Silver Palms
- Middle School: Walter C. Young
- High School: Charles W. Flanagan
- Provided by: The Keyes Company
- Contact: William Liebel
- (954) 475-9813

- DMCA Notice
Description
Priced Has Been Adjusted ! The price of this Fantastic Home Adjusted to $688,000,00 .Owner has moved the Furniture out of the home to show how much space you have to see what your new home could be with your Own Belongings Professionally maintained home . New AC Unit , Brand New Kitchen with Stainless appliances, Granite countertops added to the back of the home with a recent addition . Old kitchen has been removed so extra space to add a bedroom or office. Roof with is barrel Tile replaced in 2021 . The Home has gutter and PVC fencing with Double gates. Also the home has been recently painted with a newer double wide driveway. Travertine Flooring in the master bedroom and first floor. Mater has two roomy closets , Master bath with Dual Shower heads. Impact windows and shutters .
Payment Calculator
- Principal & Interest -
- Property Tax $
- Home Insurance $
- HOA Fees $
- Monthly -
Features
Bedrooms / Bathrooms
- Dining Description: Dining/Living Room
- Rooms Description: Attic, Family Room
Building and Construction
- Construction Type: Concrete Block Construction
- Design Description: Two Story
- Exterior Features: Exterior Lighting, Fence, High Impact Doors, Patio
- Floor Description: Carpeted Floors, Marble Floors, Other Floors
- Front Exposure: East
- Roof Description: Barrel Roof
- Year Built Description: Resale
Property Information
- Typeof Property: Single
Land Information
- Lot Description: Less Than 1/4 Acre Lot
- Lot Sq Footage: 4929
- Subdivision Information: Clubhouse, Community Pool, Community Tennis Courts
- Subdivision Name: Towngate 156-11 B
School Information
- Elementary School: Silver Palms
- High School: Charles W. Flanagan
- Middle School: Walter C. Young
Garage and Parking
- Garage Description: Attached
- Parking Description: Driveway
Eco-Communities
- Storm Protection Impact Glass: Complete
- Storm Protection Panel Shutters: Partial
- Storm Protection: Curr Owner Wind Mitig Cert Avail
- Water Description: Municipal Water
Utilities
- Cooling Description: Ceiling Fans, Central Cooling
- Heating Description: Central Heat
- Pet Restrictions: No Restrictions
- Sewer Description: Municipal Sewer
- Sprinkler Description: Auto Sprinkler
- Windows Treatment: Blinds/Shades, High Impact Windows
Finance and Tax Information
- Assoc Fee Paid Per: Quarterly
- Home Owners Association Fee: 575
- Dade Assessed Amt Soh Value: 451690
- Dade Market Amt Assessed Amt: 451690
- Tax Year: 2023
Other Features
- Board Identifier: BeachesMLS
- Development Name: Mahogany Way
- Equipment Appliances: Automatic Garage Door Opener, Dishwasher, Disposal, Dryer, Electric Range, Electric Water Heater, Icemaker, Microwave, Refrigerator, Self Cleaning Oven, Washer
- Furnished Info List: Unfurnished
- Geographic Area: Hollywood Central West (3980;3180)
- Housing For Older Persons: No HOPA
- Interior Features: Second Floor Entry, Built-Ins, Fireplace-Decorative, Walk-In Closets
- Legal Description: TOWNGATE 156-11 B A POR PAR"C"DESC'D AS:COMM SE COR PAR F SAID PLAT, WLY 241.67, WLY 354.79, NE 313.06 TO POB;NLY ARC DIST 44.11, SE 108.50, SLY
- Open House Upcoming: Public: Sun Jan 19, 12:00PM-4:00PM
- Parcel Number Mlx: 0670
- Parcel Number: 514009040670
- Possession Information: At Closing, Funding
- Postal Code + 4: 1551
- Restrictions: Ok To Lease
- Special Information: As Is
- Style: No Pool/No Water
- Typeof Association: Homeowners
- View: Other View
- Zoning Information: PUD
Contact Info

- John DeSalvio, REALTOR ®
- Office: 954.470.0212
- Mobile: 954.470.0212
- jdrealestatefl@gmail.com
Property Location and Similar Properties
Nearby Subdivisions
Governor's Run @ Town Gate
Pembroke Falls
Pembroke Falls - Ph 1
Pembroke Falls - Phase 1
Pembroke Falls Ph 5 164-7
Pembroke Falls Sanctuary
Pembroke Falls-pelican Trace
Pembroke Falls-phase 1 15
Pembroke Falls-phase 4a
Pembroke Falls-phase 4a 1
Pembroke Isles 1
Pembroke Pines Regional
Spring Valley Estates
Towngate
Towngate 156-11 B
Towngate 15611 B
Waterside At Spring Valley
Westfork 1 150-43 B
Westfork 1 Plat
Westfork I 150-43 B
Westfork I Plat
