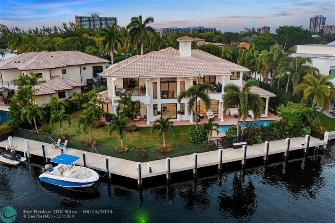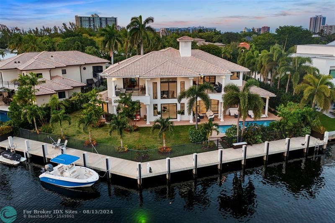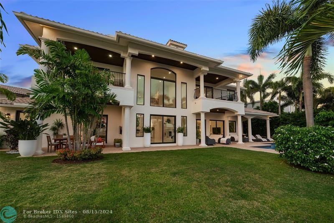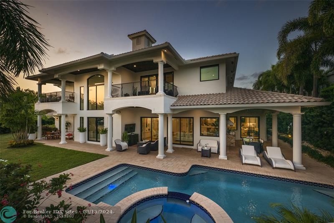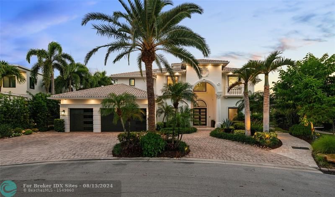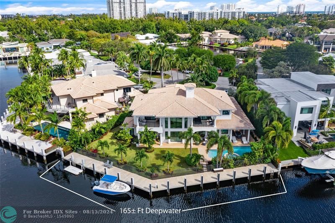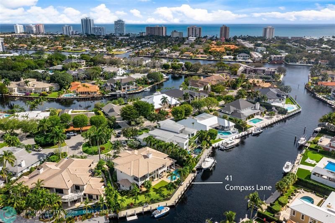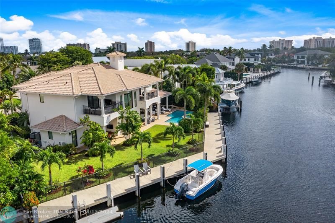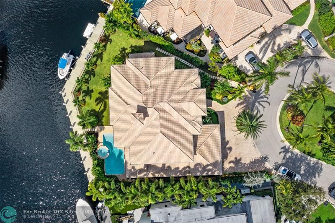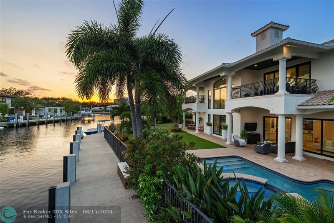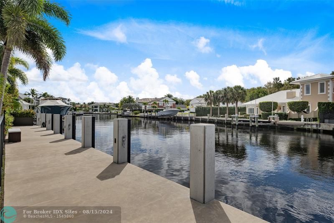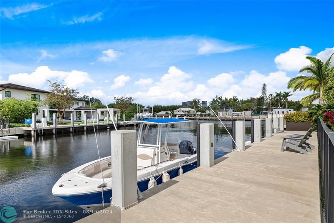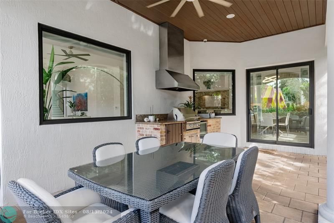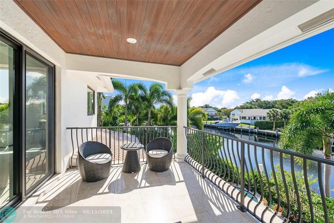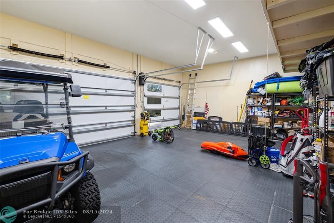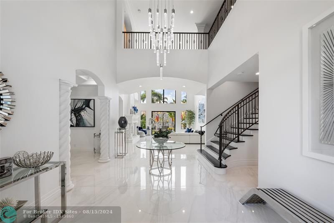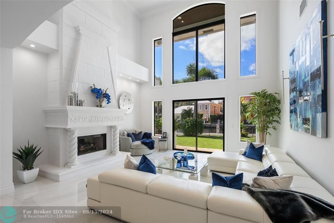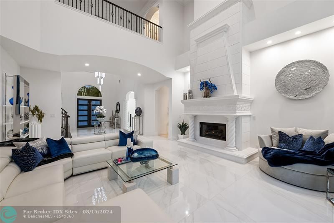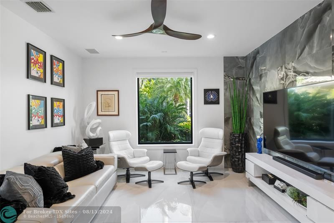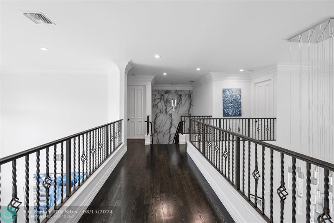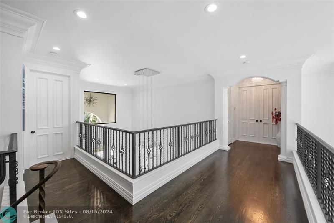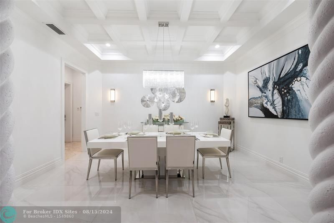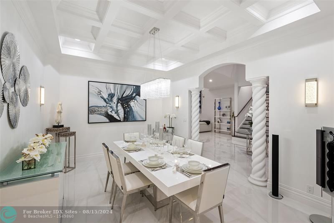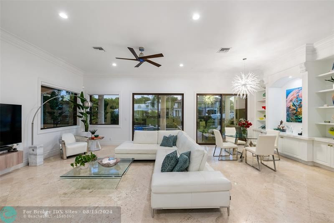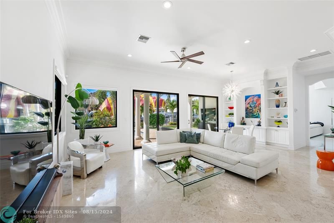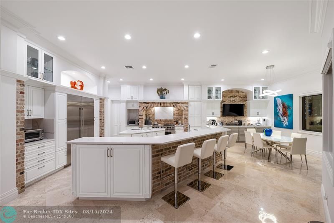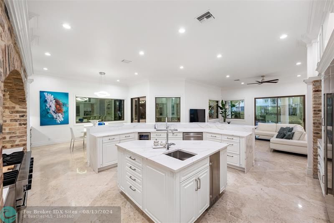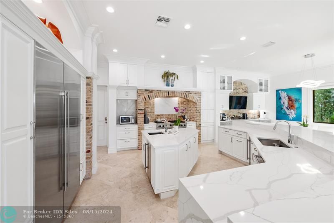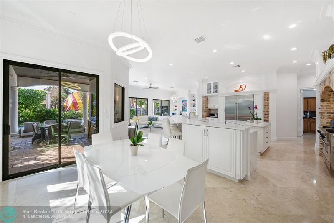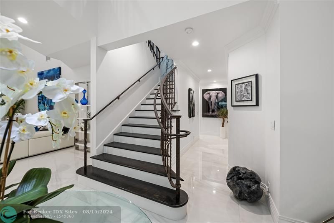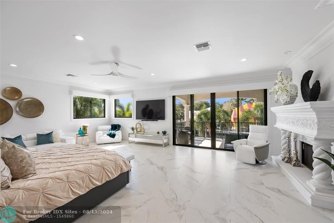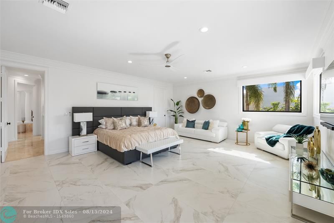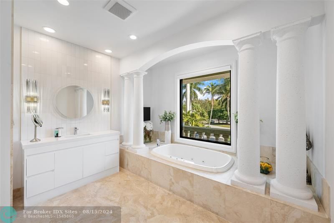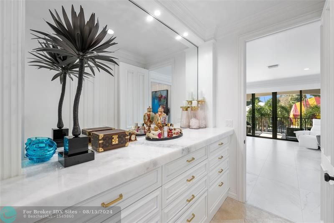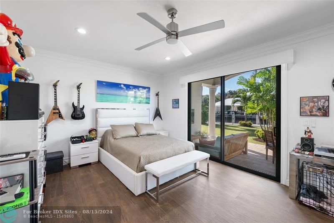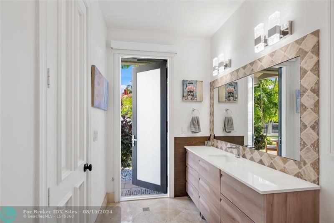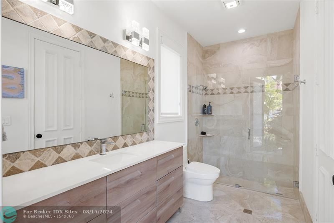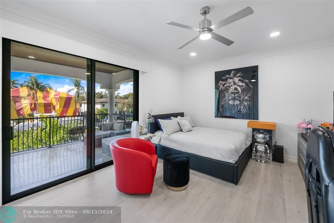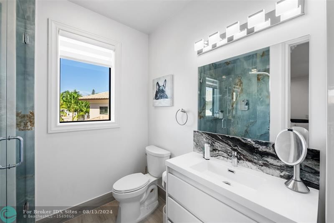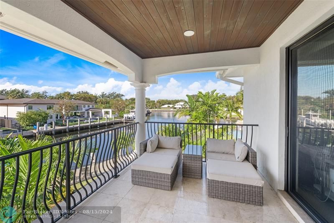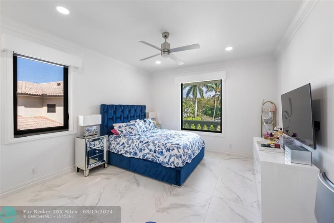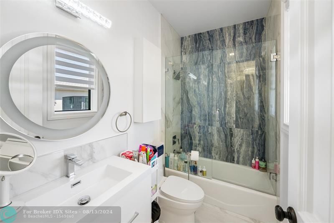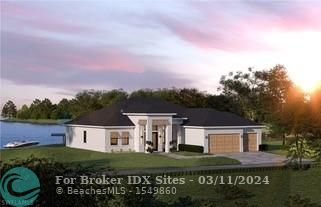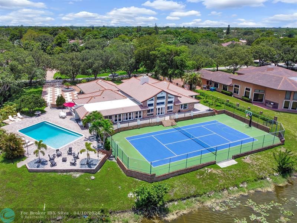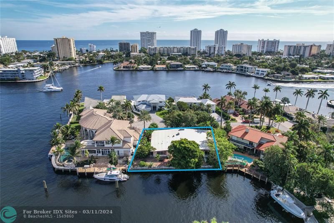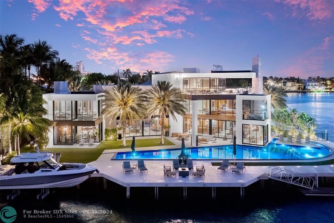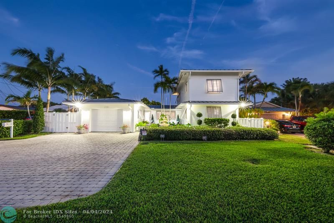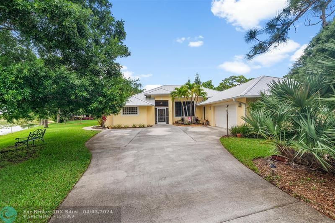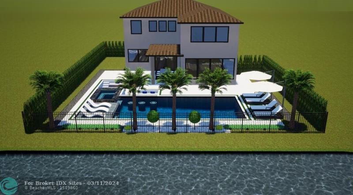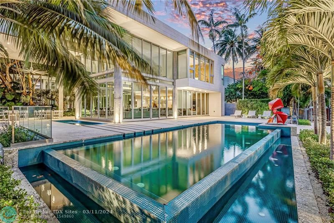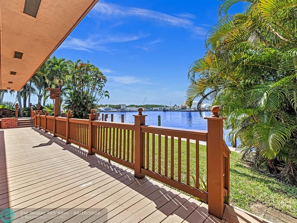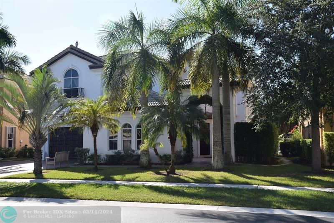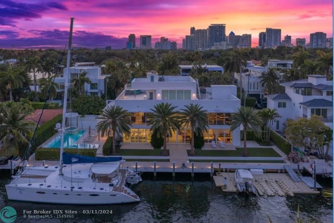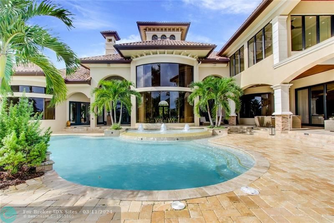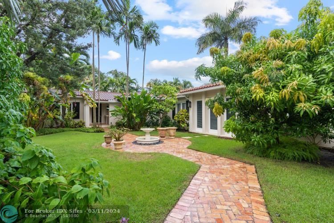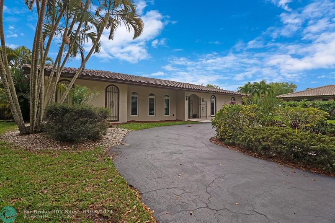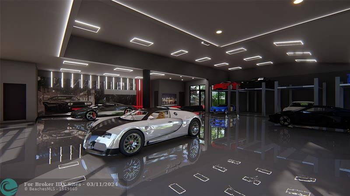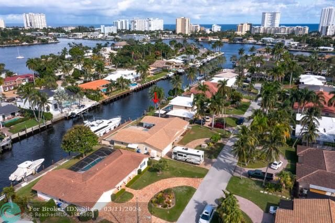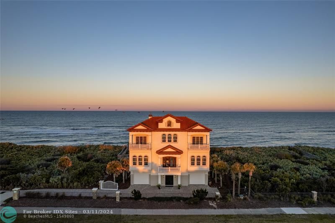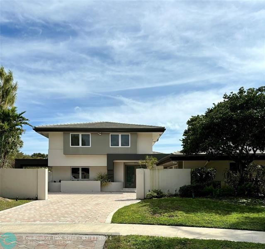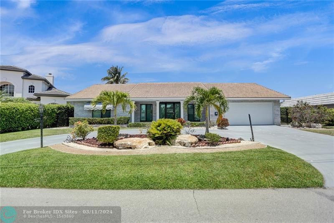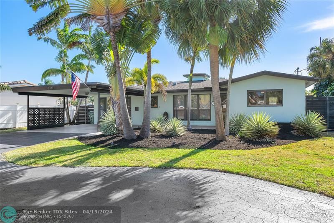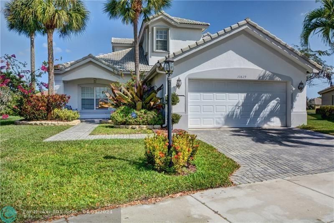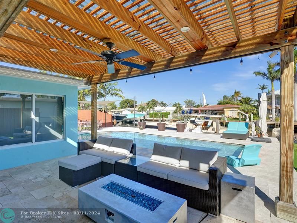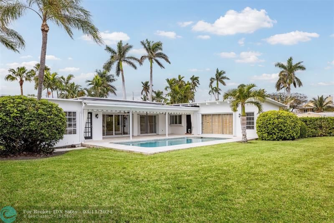41 Compass Lane, Fort Lauderdale, FL 33308
Priced at Only: $7,900,000
Would you like to sell your home before you purchase this one?
- MLS#: F10455316 ( Single Family )
- Street Address: 41 Compass Lane
- Viewed: 8
- Price: $7,900,000
- Price sqft: $1,163
- Waterfront: Yes
- Wateraccess: Yes
- Year Built: 2000
- Bldg sqft: 6790
- Bedrooms: 4
- Total Baths: 6
- Full Baths: 5
- 1/2 Baths: 1
- Garage / Parking Spaces: 3
- Days On Market: 101
- Additional Information
- County: BROWARD
- City: Fort Lauderdale
- Zipcode: 33308
- Subdivision: Bay Colony
- Building: Bay Colony
- Elementary School: Mcnab
- Middle School: Pompano Beach
- High School: Northeast
- Provided by: Florida Luxurious Properties
- Contact: Rory Vanucchi
- (954) 870-4080

- DMCA Notice
Description
Bay Colony: Fort Laud Premier 24 Hour Armed Gated Community | 5 Minute Drive to Pine Crest School | 0.30 Acres on Non Traffic Cul De Sac Circle | Yachtsmen: 140 Ft No Fixed Bridge Deepwater Fits Multiple Watercraft | Wide Cap Batter Pile Seawall | 8 Ft Wide Wrap Concrete Dock has Water & Power | 32 Ft Heated Pool with Spa | 3 Car Garage with Interlock Flooring | Ample Yard For Playground & Pets | Hurricane Impact Glass | Covered Loggia with Summer Kitchen | Major Retrofit 2022 Blends Modern & Traditional | Can Be Purchased Fully Furnished | Great Rm: Two Story Entry | 22 Ft Ceiling | Walls of Glass | Fireplace | Marble Floors | Kitchen: 10 Ft Ceiling | 6 Burner Viking Gas Cooking | Upper Level Primary BR: 9 Ft Ceilings | Private Terrace | Fireplace | Two Full Baths & Office
Payment Calculator
- Principal & Interest -
- Property Tax $
- Home Insurance $
- HOA Fees $
- Monthly -
Features
Bedrooms / Bathrooms
- Dining Description: Breakfast Area, Eat-In Kitchen, Formal Dining
- Rooms Description: Den/Library/Office, Family Room, Great Room, Media Room, Utility Room/Laundry
Building and Construction
- Construction Type: Cbs Construction
- Design Description: Two Story, Mediterranean
- Exterior Features: Barbecue, Built-In Grill, Exterior Lighting, Fence
- Floor Description: Ceramic Floor, Marble Floors, Wood Floors
- Front Exposure: North
- Pool Dimensions: 0x0
- Roof Description: Curved/S-Tile Roof
- Year Built Description: Resale
Property Information
- Typeof Property: Single
Land Information
- Lot Description: 1/4 To Less Than 1/2 Acre Lot
- Lot Sq Footage: 13162
- Subdivision Information: Boating, Gate Guarded, Private Roads
- Subdivision Name: BAY COLONY
School Information
- Elementary School: Mcnab
- High School: Northeast
- Middle School: Pompano Beach
Garage and Parking
- Garage Description: Attached
- Parking Description: Covered Parking, Driveway
Eco-Communities
- Pool/Spa Description: Below Ground Pool, Heated
- Storm Protection Impact Glass: Complete
- Water Access: Private Dock, Unrestricted Salt Water Access
- Water Description: Municipal Water
- Waterfront Description: No Fixed Bridges, Ocean Access
- Waterfront Frontage: 140
Utilities
- Cooling Description: Central Cooling, Electric Cooling
- Heating Description: Central Heat, Electric Heat
- Sewer Description: Municipal Sewer
- Sprinkler Description: Auto Sprinkler, City Sprinkler System
- Windows Treatment: Blinds/Shades, Impact Glass
Finance and Tax Information
- Assoc Fee Paid Per: Monthly
- Home Owners Association Fee: 667
- Dade Assessed Amt Soh Value: 3713660
- Dade Market Amt Assessed Amt: 3713660
- Tax Year: 2023
Other Features
- Additional Furnished Info: Furniture Negotiable
- Board Identifier: BeachesMLS
- Development Name: BAY COLONY
- Equipment Appliances: Automatic Garage Door Opener, Dishwasher, Disposal, Dryer, Gas Range, Microwave, Natural Gas, Refrigerator, Wall Oven, Washer
- Furnished Info List: Furniture For Sale
- Geographic Area: Ft Ldale NE (3240-3270;3350-3380;3440-3450;3700)
- Housing For Older Persons: No HOPA
- Interior Features: Built-Ins, Kitchen Island, Fireplace, Volume Ceilings
- Legal Description: BAY COLONY SECTION OF THE LANDINGS 62-34 B LOT 86
- Parcel Number Mlx: 0861
- Parcel Number: 494307080861
- Possession Information: At Closing, Funding
- Postal Code + 4: 2009
- Restrictions: Assoc Approval Required
- Special Information: Flood Zone, Survey Available
- Style: WF/Pool/Ocean Access
- Typeof Association: Homeowners
- View: Canal, Water View
- Zoning Information: RS-4.4
Contact Info
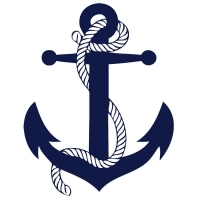
- John DeSalvio, REALTOR ®
- Office: 954.470.0212
- Mobile: 954.470.0212
- jdrealestatefl@gmail.com
Property Location and Similar Properties
Nearby Subdivisions
Bay Colony
Bay Colony Section Of The
Bermuda Riviera
Bermuda Riviera | Galt Ocean
Bermuda-riviera
Bermuda-riviera Sub Of Ga
Bermuda-riviera Sub Of Galt
Coral Highlands 40-11 B
Coral Hills
Coral Hills 37-20 B
Coral Ridge Add
Coral Ridge Add B 41-47 B
Coral Ridge Country Club
Coral Ridge Isles
Coral Woods 33-25 B
Golf Estates
Golf Estates 43-26 B
Imperial Point
Imperial Point 1 Sec
Imperial Point 1 Sec 53-4
Imperial Point 2
Imperial Point 2 Sec
Imperial Point 2 Sec 54-1
Imperial Point 3rd Sec
Imperial Point 3rd Sec 55
Imperial Point 4th Sec
Imperial Point 4th Sec 56
Imperial Point 5 Sec
Imperial Point 5 Sec 60-4
Knoll Ridge
Lake Estates Add 42-26 B
Landings First Sec
Lauderdale Beach
Lauderdale Beach 4-2 B
Lauderdale Beach Ext
Lauderdale By The Sea 6-2
Light Pointe 1901 Llc
Mary-knoll
Not Applicable
Other
The Enclave At Crcc
The Landings
The Landings First Sec 56
The Landings Second
The Landings Second Sec 5
