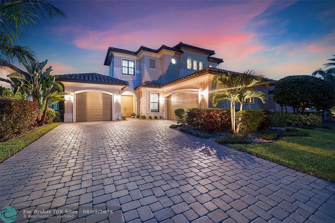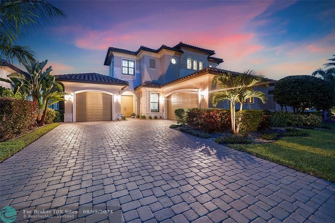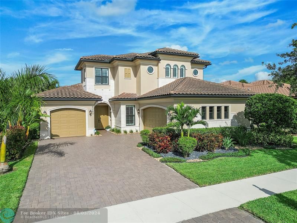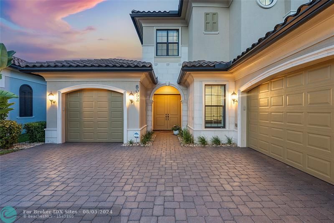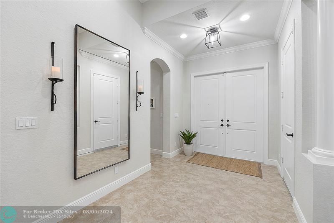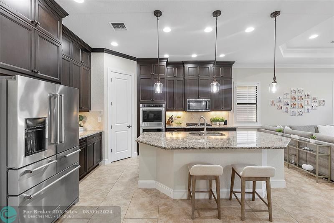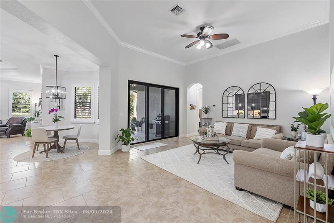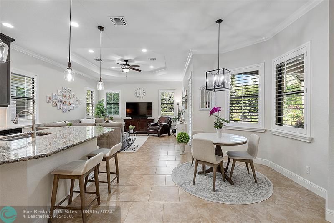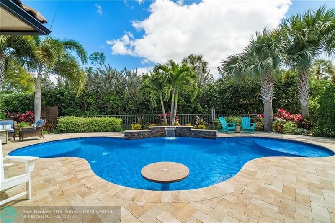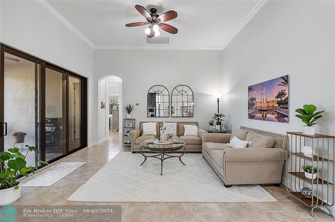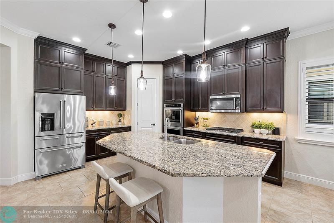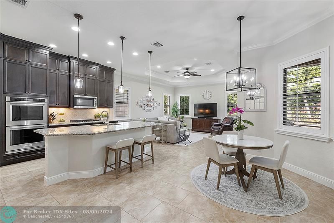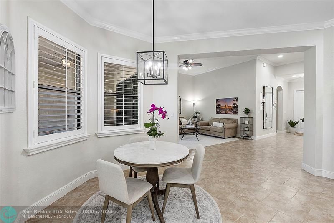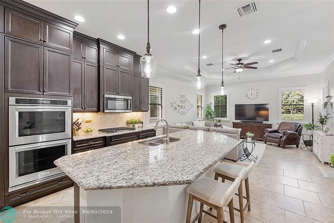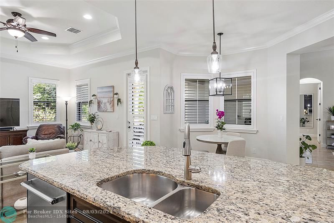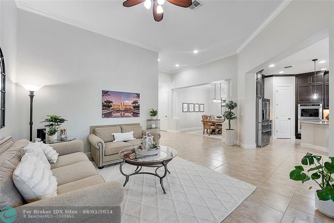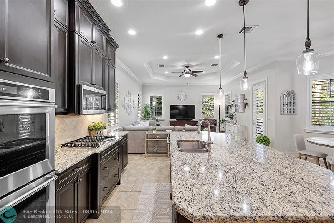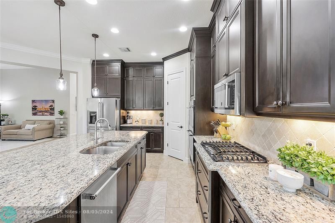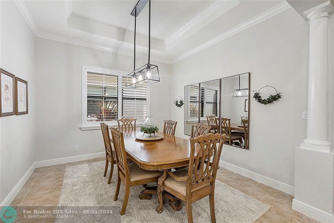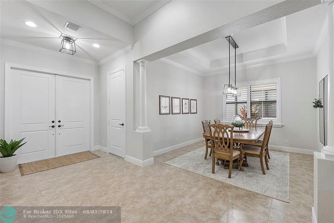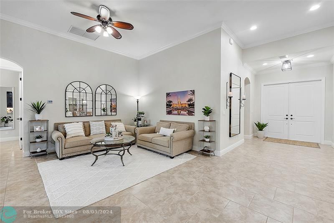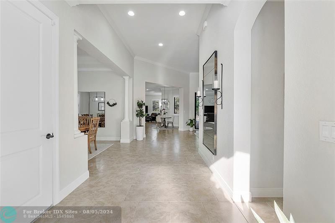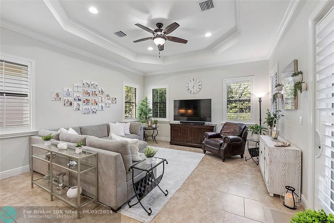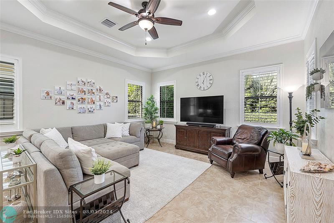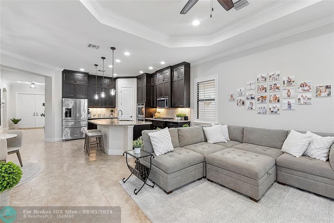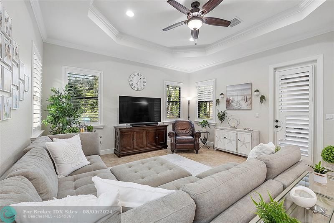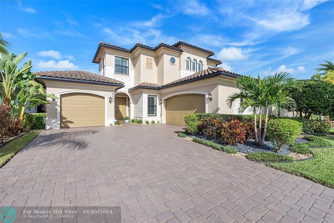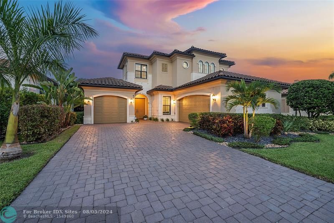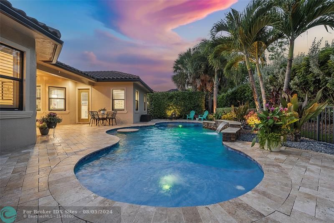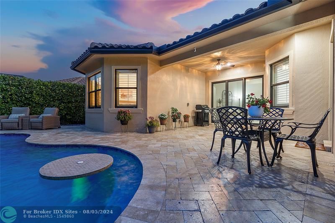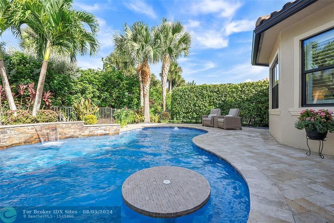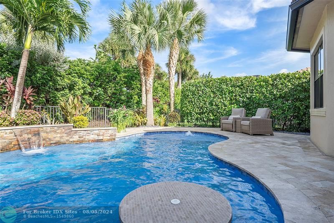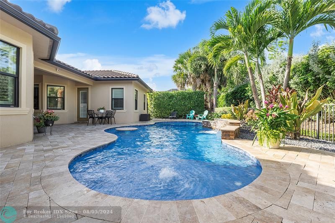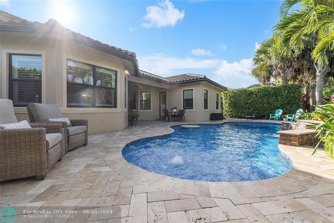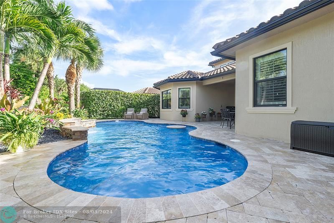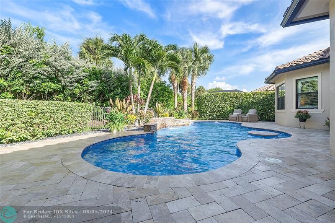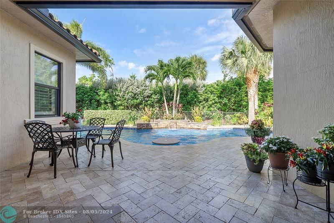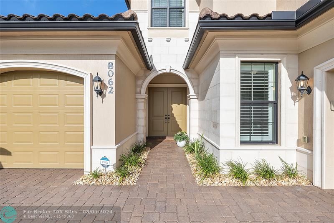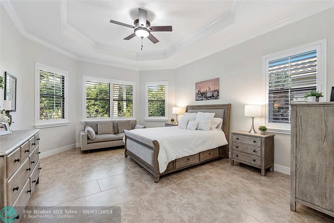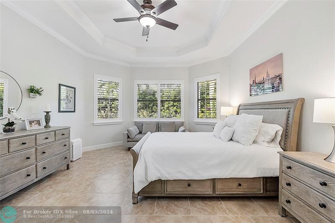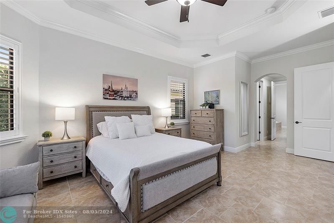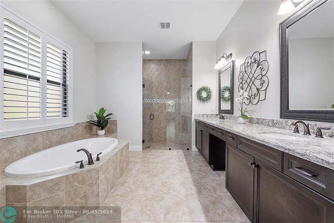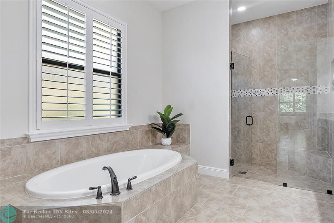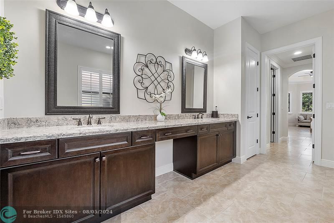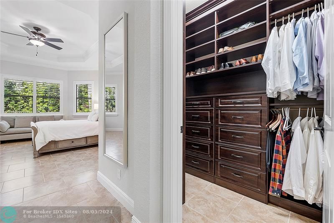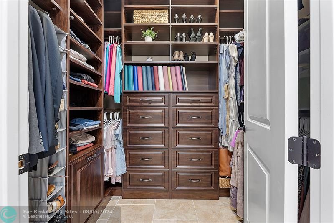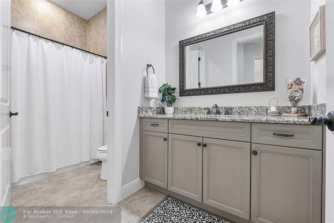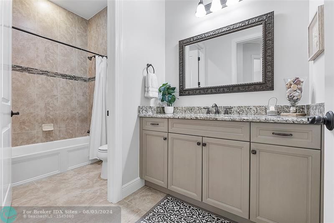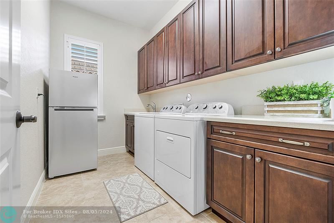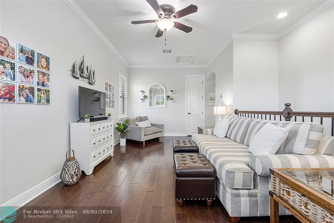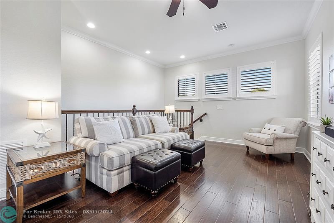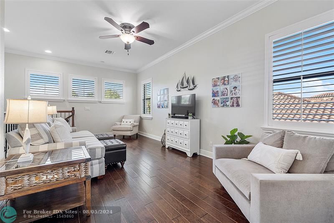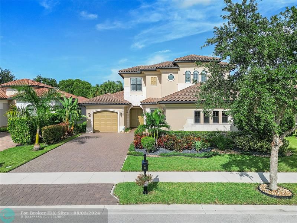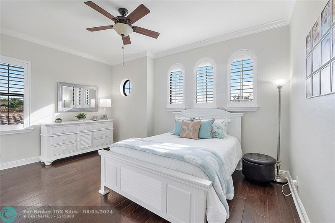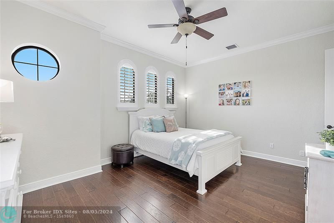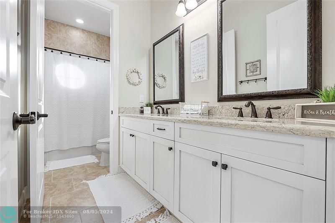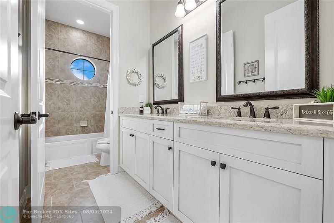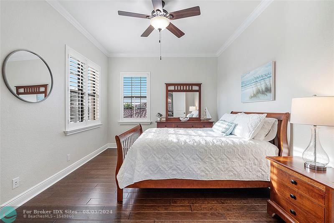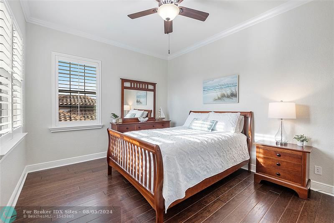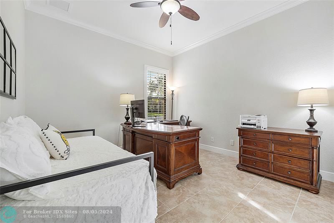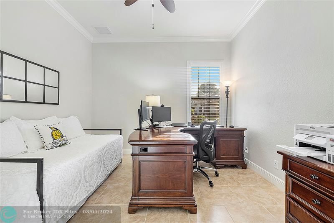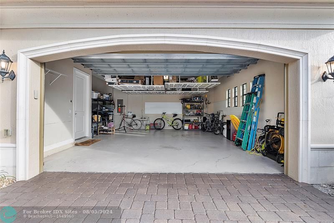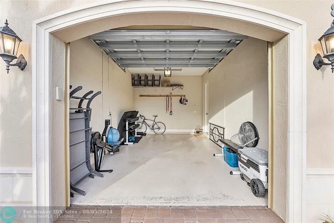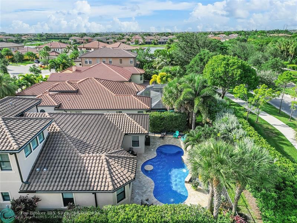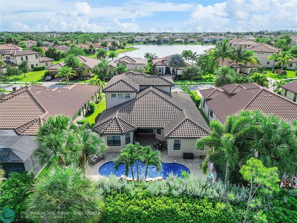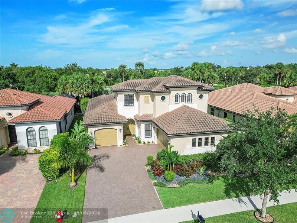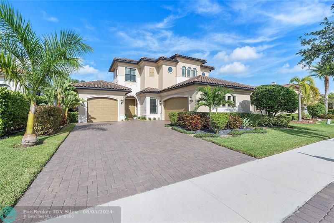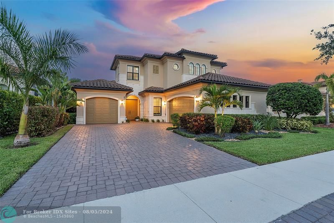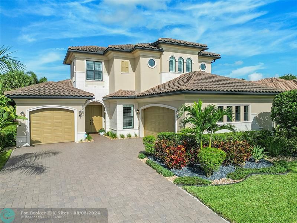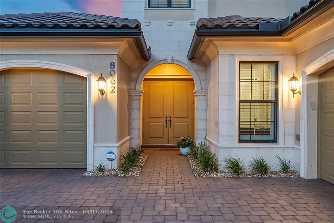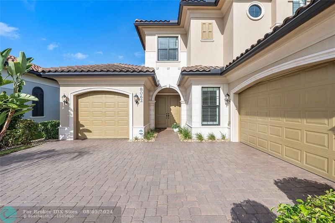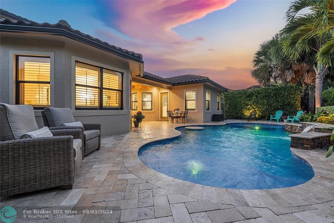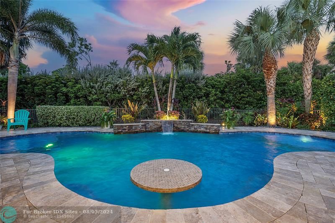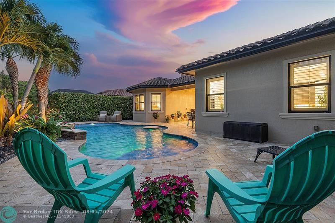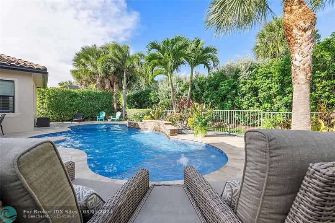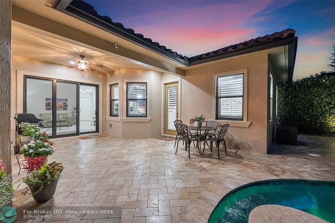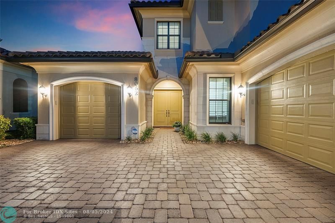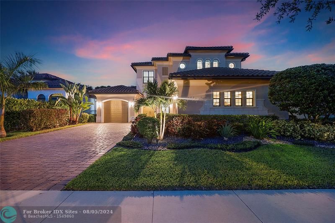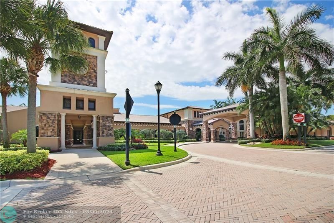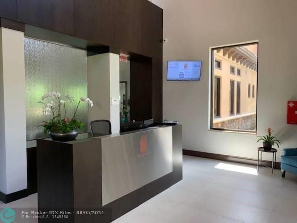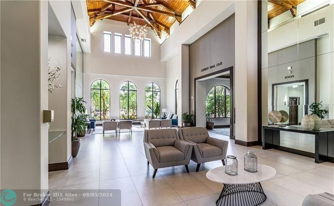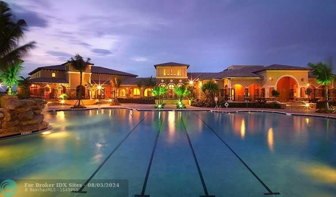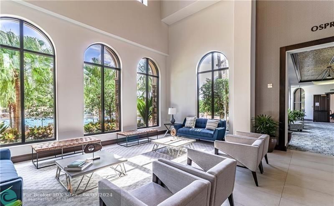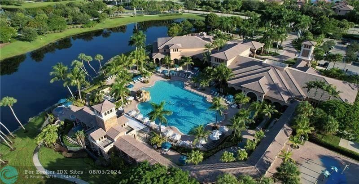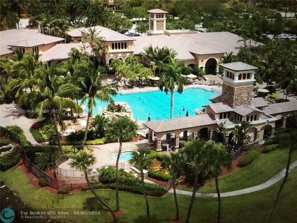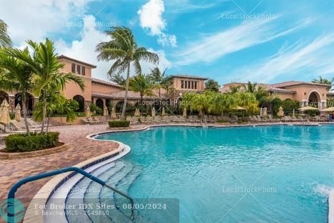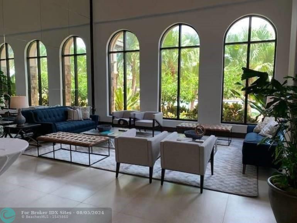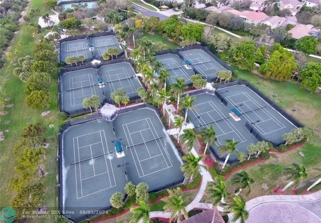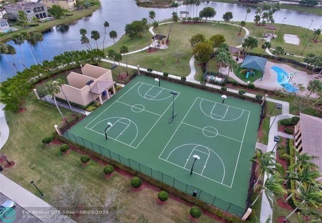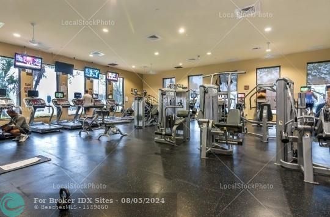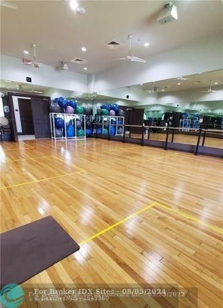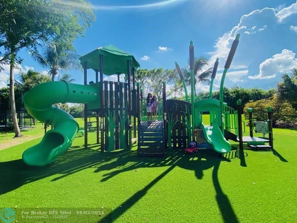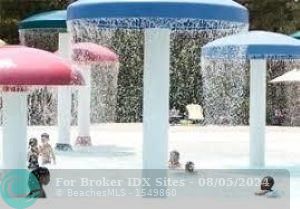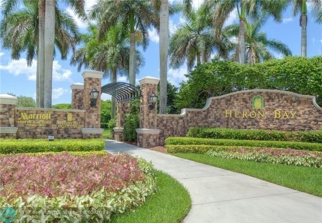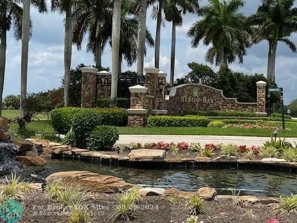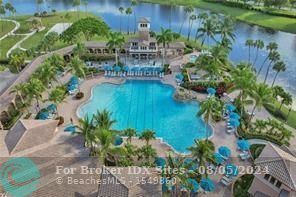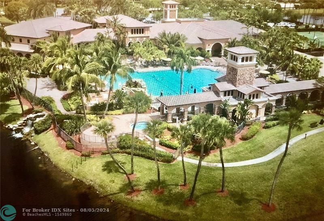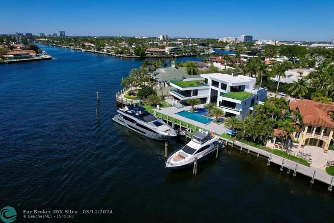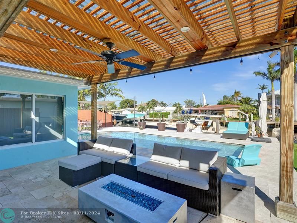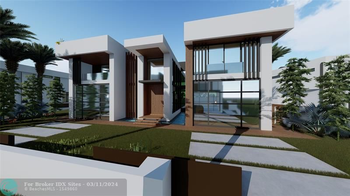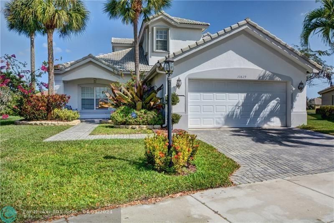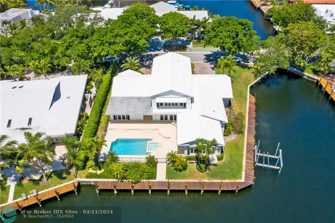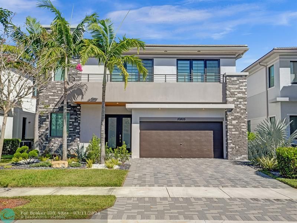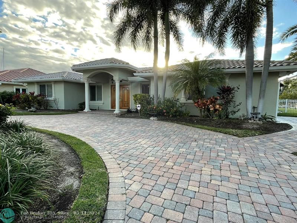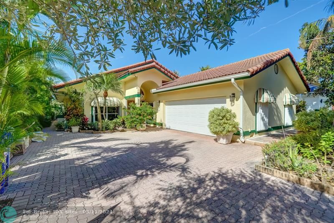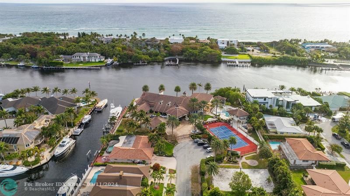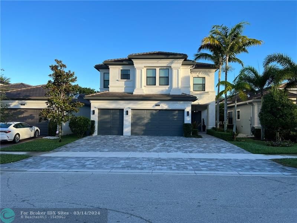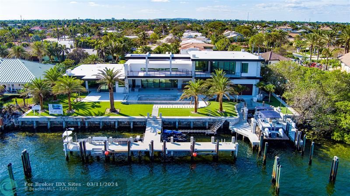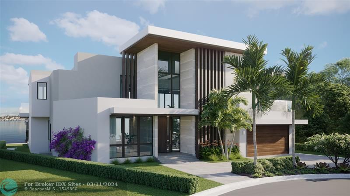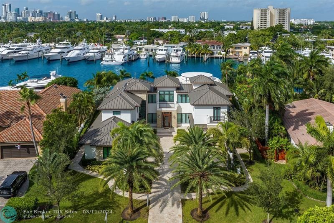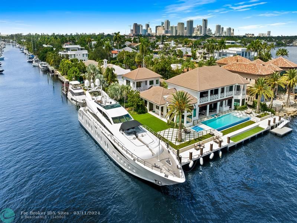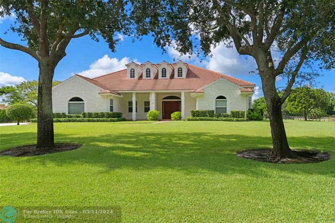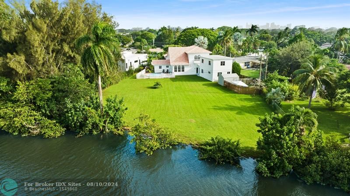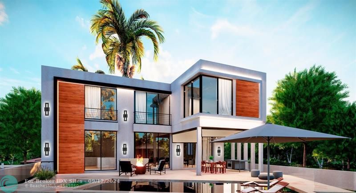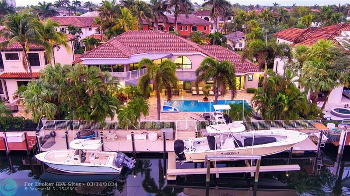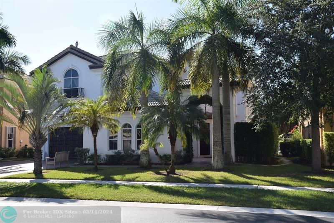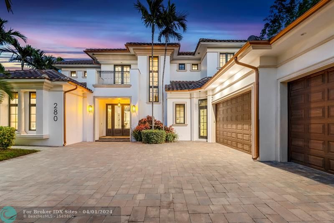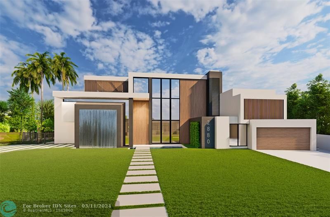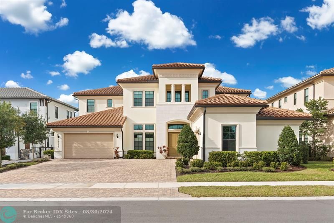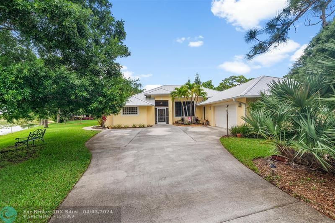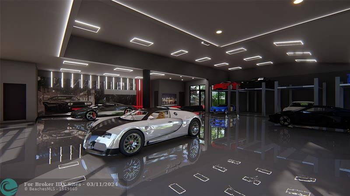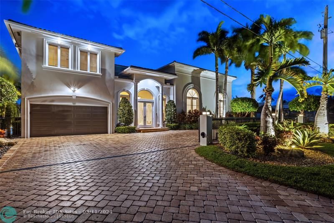8062 112th Ter, Parkland, FL 33076
Priced at Only: $1,399,900
Would you like to sell your home before you purchase this one?
- MLS#: F10453709 ( Single Family )
- Street Address: 8062 112th Ter
- Viewed: 6
- Price: $1,399,900
- Price sqft: $317
- Waterfront: No
- Year Built: 2015
- Bldg sqft: 4412
- Bedrooms: 4
- Total Baths: 3
- Full Baths: 3
- Garage / Parking Spaces: 3
- Days On Market: 168
- Additional Information
- County: BROWARD
- City: Parkland
- Zipcode: 33076
- Subdivision: Heron Bay
- Building: Heron Bay
- Elementary School: Park Trails
- Middle School: Westglades
- High School: Marjory Stoneman Douglas
- Provided by: One Sotheby's Int'l Realty
- Contact: Maria Montalbano
- (954) 522-2831

- DMCA Notice
Description
Spectacular 2 story, 4 bedroom, 3 bath & large loft, Heron Bay's newer community "Osprey Lakes" with private tropical Oasis & all newly upgraded patio & waterfall heated salt water pool & accent wall & tanning shelf inside pool lunch & cocktail table & bench total privacy surrounded by lush tropical landscaping, Impact windows & doors & plantation shutters throughout interior, Island kitchen with stainless appliances, double oven, Gas cooking, Granite countertops, upgraded cappuccino cabinetry, Bay window eat in kitchen overlooking serene pool, Bedroom built ins, bedroom & loft floorings are beautiful dark engineered polished wood & Italian tile in living areas, This home is so immaculate it shows like a brand new model, Upstairs can be used as a separate suite. Lush amenities, A+schools
Payment Calculator
- Principal & Interest -
- Property Tax $
- Home Insurance $
- HOA Fees $
- Monthly -
Features
Bedrooms / Bathrooms
- Dining Description: Eat-In Kitchen, Family/Dining Combination, Formal Dining
- Rooms Description: Family Room
Building and Construction
- Construction Type: Cbs Construction
- Design Description: Two Story
- Exterior Features: Exterior Lighting, Fence, High Impact Doors, Patio
- Floor Description: Ceramic Floor
- Front Exposure: West
- Pool Dimensions: 15x30
- Roof Description: Bahama Roof
- Year Built Description: Resale
Property Information
- Typeof Property: Single
Land Information
- Lot Description: Less Than 1/4 Acre Lot
- Lot Sq Footage: 7746
- Subdivision Information: Clubhouse, Community Pool, Community Tennis Courts, Fitness Center
- Subdivision Name: Heron Bay
School Information
- Elementary School: Park Trails
- High School: Marjory Stoneman Douglas
- Middle School: Westglades
Garage and Parking
- Garage Description: Attached
- Parking Description: Covered Parking, Driveway
- Parking Restrictions: No Rv/Boats, No Trucks/Trailers
Eco-Communities
- Pool/Spa Description: Below Ground Pool
- Storm Protection Impact Glass: Complete
- Water Description: Municipal Water
Utilities
- Cooling Description: Ceiling Fans, Central Cooling
- Heating Description: Central Heat
- Pet Restrictions: No Restrictions
- Sewer Description: Municipal Sewer
- Sprinkler Description: Auto Sprinkler
- Windows Treatment: Blinds/Shades, High Impact Windows, Plantation Shutters
Finance and Tax Information
- Assoc Fee Paid Per: Monthly
- Home Owners Association Fee: 306
- Dade Assessed Amt Soh Value: 984180
- Dade Market Amt Assessed Amt: 984180
- Tax Year: 2023
Other Features
- Board Identifier: BeachesMLS
- Development Name: Osprey Lake
- Equipment Appliances: Automatic Garage Door Opener, Dishwasher, Disposal, Dryer, Electric Water Heater, Gas Range, Microwave, Refrigerator, Self Cleaning Oven, Wall Oven, Washer
- Furnished Info List: Unfurnished
- Geographic Area: North Broward 441 To Everglades (3611-3642)
- Housing For Older Persons: No HOPA
- Interior Features: First Floor Entry, Closet Cabinetry, Kitchen Island, Pantry, Roman Tub, 3 Bedroom Split, Walk-In Closets
- Legal Description: HERON BAY NORTH PLAT 3 176-73 B LOT 16 BLK G
- Model Name: Laurel expanded
- Parcel Number Mlx: 2230
- Parcel Number: 474131072230
- Possession Information: Funding
- Postal Code + 4: 4819
- Restrictions: No Restrictions
- Section: 31
- Special Information: As Is
- Style: Pool Only
- Typeof Association: Homeowners
- View: Garden View, Pool Area View
- Zoning Information: RS-6
Contact Info
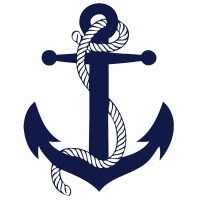
- John DeSalvio, REALTOR ®
- Office: 954.470.0212
- Mobile: 954.470.0212
- jdrealestatefl@gmail.com
Property Location and Similar Properties
Nearby Subdivisions
Bruschi Prop 180-105 B
Bruschi Property
Cascata
Cascata At Miralago
Cascata@miralago
Debuys 180-147 B
Debuys Plat
Debuys Plat Miralago
Debuys Replat No 2
Four Seasons
Fox Ridge
Fox Ridge 157-8 B
Heron Bay
Heron Bay Central 171-23
Heron Bay East
Heron Bay East 169-105 B
Heron Bay North
Heron Bay North 2 173-181
Heron Bay North 4
Heron Bay North Plat 2
Heron Bay Northeast 173-9
Heron Bay Northwest 167-1
Heron Bay/olde Brooke
Heron Bay/sable Pointe
Meadow Run
Meadow Run 151-6 B
Miralago
Miralago At Parkland
Parkland Bay
Parkland Bay 183-49
Parkland Bay 183-49 B
Parkland Estates 174 69
Parkland Golf
Parkland Golf & Country C
Parkland Golf & Country Club
Parkland Golf And Country
Parkland Golf And Country Club
Parkland Isles
Parkland Isles 164-42 B
Parkland Isles/bayside Estates
Parkland Reserve
Parkland Royale
Parkland Royale 182-60 B
Parkland Royale/four Seasons
Parkland Village
Parkland Village 177-15 B
The Colony At Heron Bay
The Landings Of Parkland
Triple H Ranch
Triple H Ranch 182-111 B
Triple H Ranch Plat
Watercrest
Watercrest At Parkland
Watercrest At Patkland
Watercrest-42 Acres
Waters Edge At Parkland
