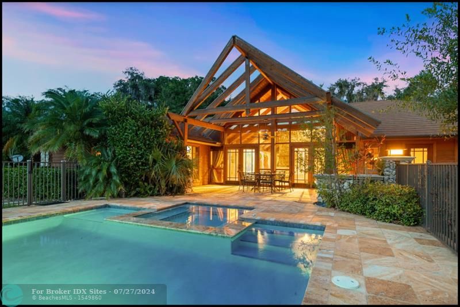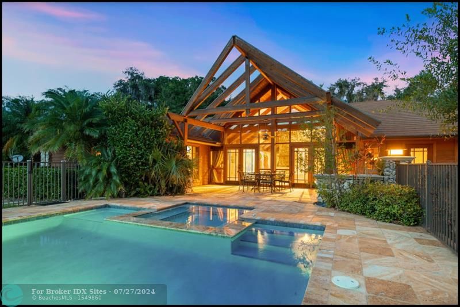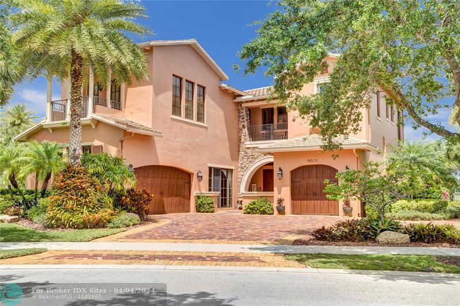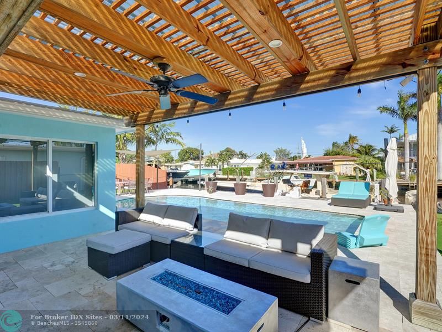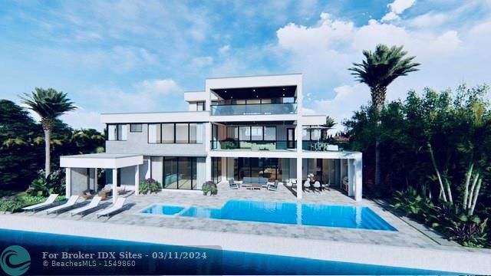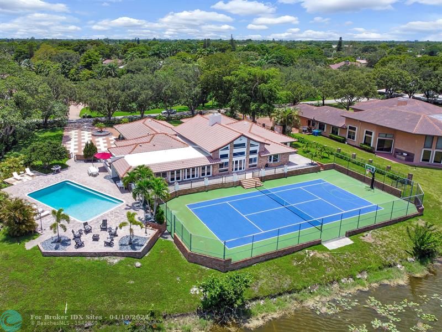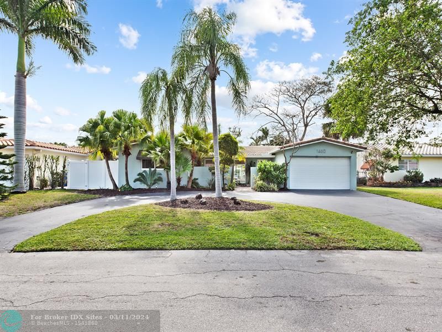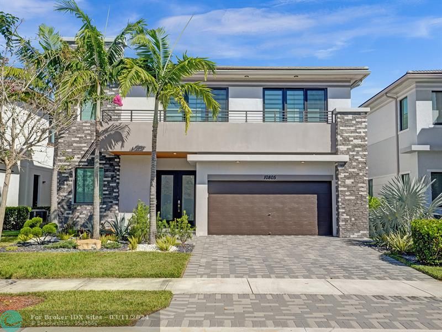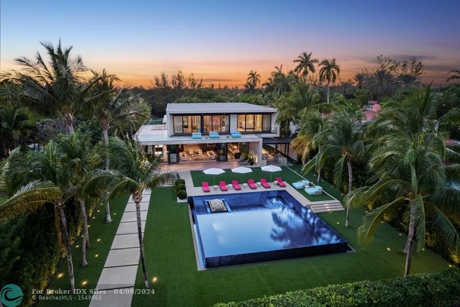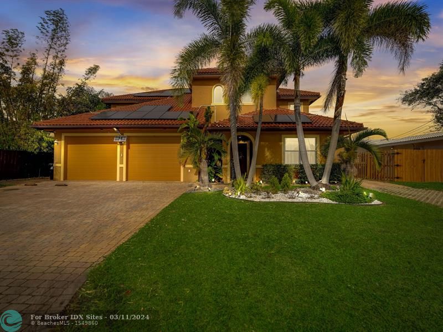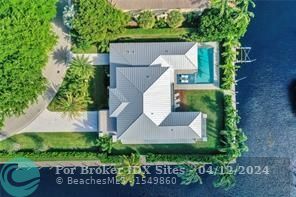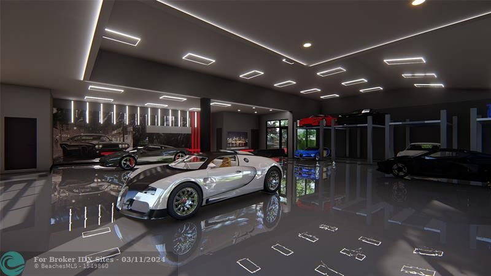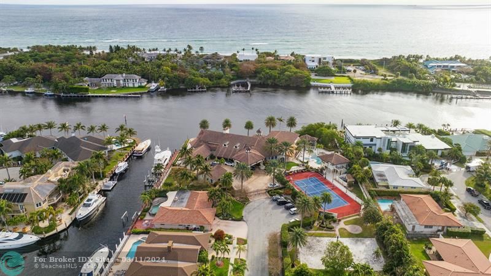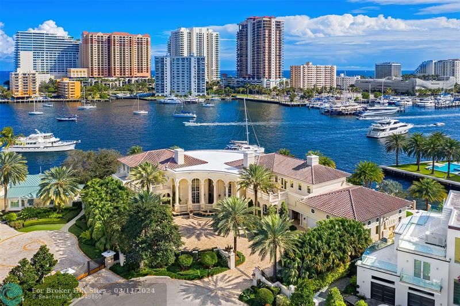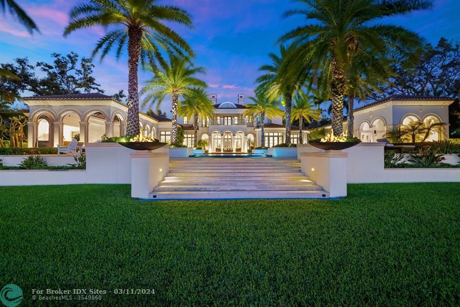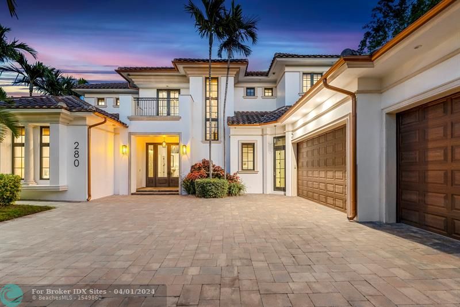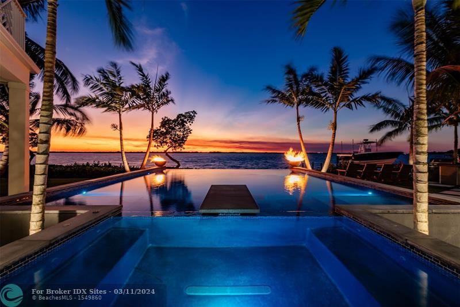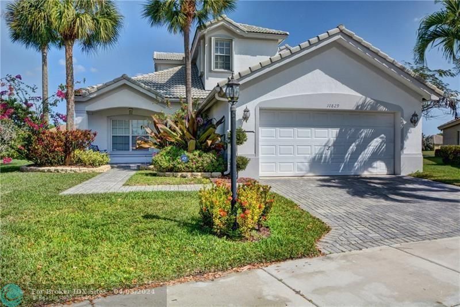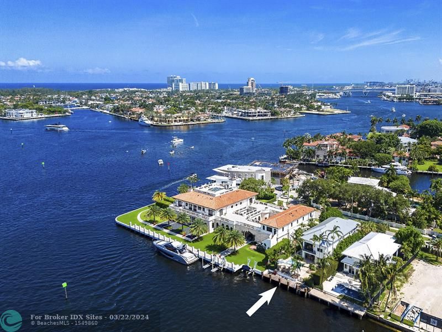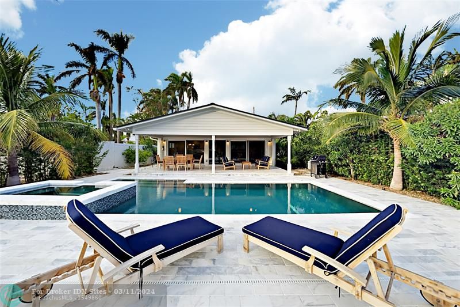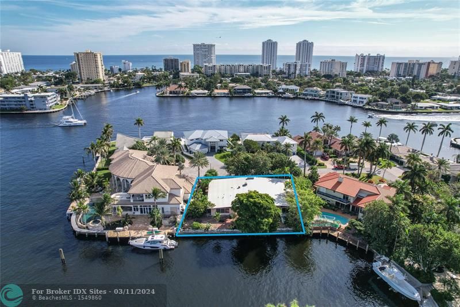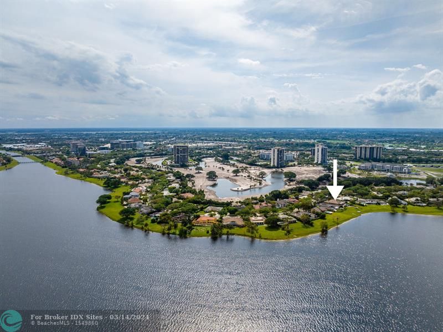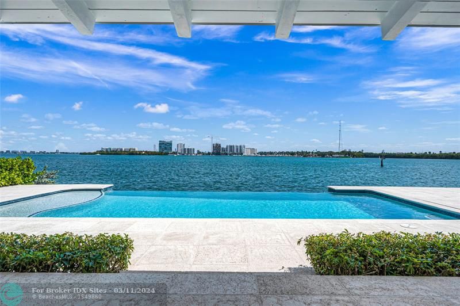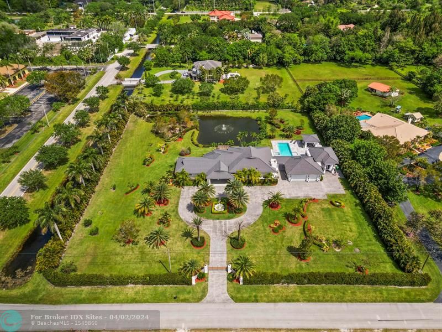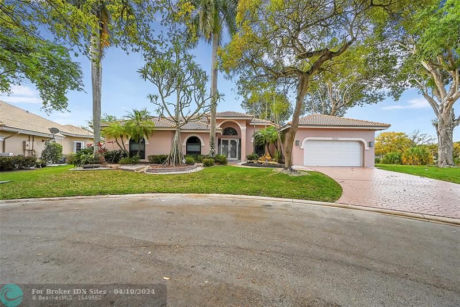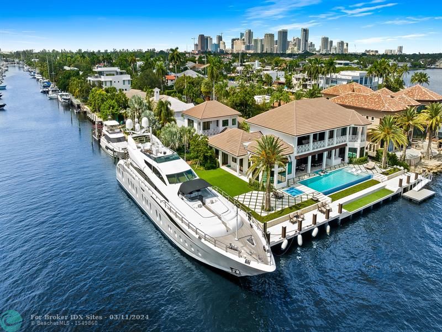5103 Palmetto Ave, Fort Pierce, FL 34982
Priced at Only: $1,250,000
Would you like to sell your home before you purchase this one?
- MLS#: F10452955 ( Single Family )
- Street Address: 5103 Palmetto Ave
- Viewed: 27
- Price: $1,250,000
- Price sqft: $0
- Waterfront: Yes
- Wateraccess: Yes
- Year Built: 1981
- Bldg sqft: 0
- Bedrooms: 4
- Total Baths: 3
- Full Baths: 3
- Garage / Parking Spaces: 2
- Days On Market: 175
- Additional Information
- County: SAINT LUCIE
- City: Fort Pierce
- Zipcode: 34982
- Subdivision: White City Subdivision
- Building: White City Subdivision
- High School: Port St. Lucie
- Provided by: Realty Investment Group LLC
- Contact: Linda Jesel
- (941) 545-4144

- DMCA Notice
Description
This luxurious cedar and stone riverfront lodge located on the St. Lucie River will capture your heart! Surrounded by moss draped oaks, this 3,667 square foot architectural masterpiece sits on a .99 acre professionally landscaped lot. A secluded 40 foot long pool and spa await your pleasure. Follow the path to the river and your own boat dock with deepwater access & only one high fixed bridge. Upon entering, view soaring cedar ceilings & an immense, double sided stone fireplace. Polished travertine floors lead you to the pool through the enormous glass wall before you. Finding the home of your dreams, continue through the 4 bedrooms, dining room and a gourmet kitchen large enough to handle the best of parties you are dreaming of having in the future. *NEW: bathroom Renovations*
Payment Calculator
- Principal & Interest -
- Property Tax $
- Home Insurance $
- HOA Fees $
- Monthly -
Features
Bedrooms / Bathrooms
- Dining Description: Breakfast Area, Eat-In Kitchen, Formal Dining
- Rooms Description: Den/Library/Office, Family Room, Great Room, Storage Room, Utility Room/Laundry
Building and Construction
- Construction Type: Frame Construction, Other Construction
- Design Description: One Story, Ranch
- Exterior Features: Exterior Lighting, Exterior Lights, Fence, High Impact Doors, Laundry Facility, Outdoor Shower, Patio
- Floor Description: Marble Floors, Tile Floors, Vinyl Floors
- Front Exposure: East
- Pool Dimensions: 20x40
- Roof Description: Metal Roof, Other Roof
- Year Built Description: Resale
Property Information
- Typeof Property: Single
Land Information
- Lot Description: 1 To Less Than 2 Acre Lot
- Lot Sq Footage: 43124
- Subdivision Information: Boating, Park, Picnic Area
- Subdivision Name: WHITE CITY SUBDIVISION
School Information
- High School: Port St. Lucie
Garage and Parking
- Garage Description: Attached
- Parking Description: Driveway, Guest Parking, Rv/Boat Parking
Eco-Communities
- Pool/Spa Description: Below Ground Pool, Child Gate Fence, Gunite, Heated, Pool Bath, Private Pool
- Storm Protection Panel Shutters: Complete
- Storm Protection: Curr Owner Wind Mitig Cert Avail
- Water Access: Deeded Dock, Private Dock
- Water Description: Municipal Water
- Waterfront Description: Ocean Access, Rip Rap, River Front
- Waterfront Frontage: 143
Utilities
- Cooling Description: Attic Fan, Central Cooling, Electric Cooling, Paddle Fans
- Heating Description: Central Heat, Zoned Heat
- Sewer Description: Septic Tank
- Sprinkler Description: Well Sprinkler
- Windows Treatment: Blinds/Shades, Casement, Drapes & Rods, Solar Film/Tinted
Finance and Tax Information
- Tax Year: 2023
Other Features
- Board Identifier: BeachesMLS
- Equipment Appliances: Automatic Garage Door Opener, Dishwasher, Disposal, Dryer, Electric Range, Electric Water Heater, Icemaker, Microwave, Refrigerator, Self Cleaning Oven, Wall Oven, Washer, Water Softener/Filter Owned
- Furnished Info List: Unfurnished
- Geographic Area: St Lucie County 7130; 7140; 7370
- Housing For Older Persons: No HOPA
- Interior Features: Kitchen Island, Fireplace, French Doors, Pantry, Roman Tub, Vaulted Ceilings, Walk-In Closets
- Legal Description: WHITE CITY S/D...Long Legal Available upon request.
- Num Ceiling Fans: 10
- Parcel Number: 3403-502-0099-150-3
- Possession Information: At Closing
- Postal Code + 4: 7266
- Restrictions: No Restrictions
- Special Information: As Is, Disclosure, Flood Zone
- Style: WF/Pool/Ocean Access
- Typeof Association: None
- View: Pool Area View, River
- Views: 27
- Zoning Information: RS-2 - Cou
Owner Information
- Owners Name: on file
- Owners Phone: on file
Contact Info

- John DeSalvio, REALTOR ®
- Office: 954.470.0212
- Mobile: 954.470.0212
- jdrealestatefl@gmail.com
Property Location and Similar Properties
Nearby Subdivisions
Cardinal Glades
Corso Courts
Corso Courts Lot 3 (0.25 Ac)
Country Club Estates Subdivisi
Fleetwood Acres
French Creek
Gator Trace S/d
Gator Trace Subdivision
Greenwood
Hamilton Acres
Hunt's Subdivision
Indian Reiver Estats-unit 9
Indian River Estates
Indian River Estates -unit 09
Indian River Estates Unit 09
Indian River Estates Unit 4
Indian River Estates Unit 5
Indian River Estates Unit 6
Indian River Estates Unit 7
Indian River Estates Unit 8
Indian River Estates Unit 9
Indian River Estates-unit 06
Indian River Estates-unit 07
Indian River Estates-unit 07-
Lakes At The Savannahs
Lilem Sub
Long Legal ,metes And Bounds -
Magnolia Square
Maravilla Court
Maravilla Estates
Maravilla Gardens Sub
Maravilla Gardens Subdivi
Maravilla Gardens Subdivision
Maravilla Hts
Maravilla Pines
Maravilla Plaza
Maravilla Subdivision
Maravilla Terrace Subdivision
Maravilla West
Metes & Bounds
Metes And Bounds
Misik's Re Subdivision
Na
Olmstead Place Subdivision
Orange Blossom Estates
Orange Blossom Estates 02 Add
Orange Blossom Estates 1st Add
Orange Blossom Estates 2nd Add
Orange Grove Park
Orange Grove Park Sub
Palm Gardens
Palm Gardens Subdivision
Palm Grove
Palm Grove 55+
Palm Grove Subdivision
Pine Valley Subdivision
Ponce De Leon Park No 2
Quail Acres
Raintree Forest (unrecorded)
Replat Of Palm Gardens
Replat Of Palm Gardens Blk 5 L
River Park
Riverdale Yacht Club Estates U
Seager Place Revised
Sherwood Acres Unit 1
Silver Lake Park Addition
Silver Lake Park Subdivision
Southern View Subdivision
St James Park
Sunset Park
White City
White City Subdivision
