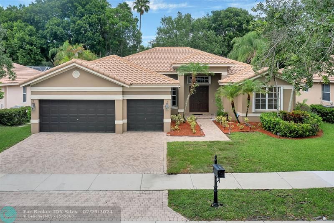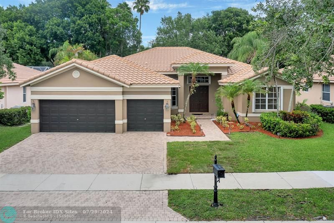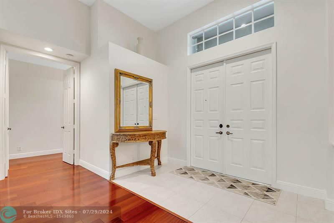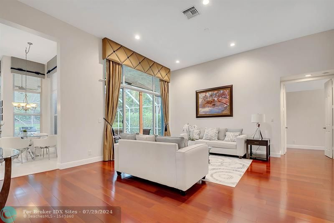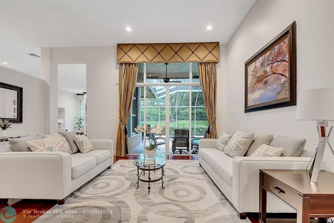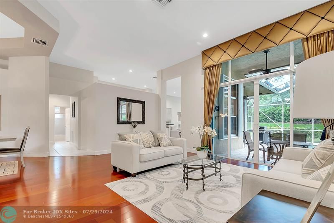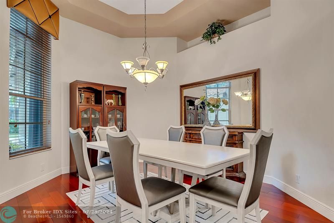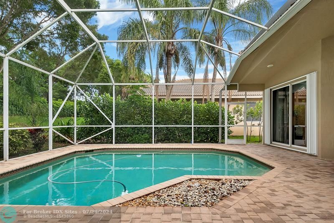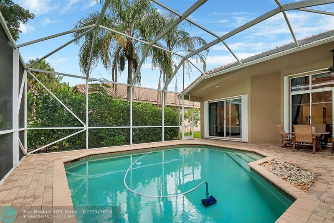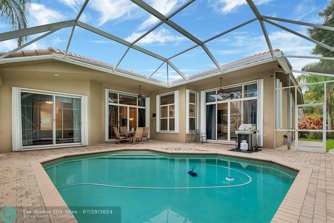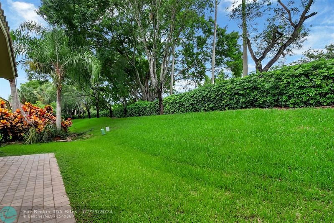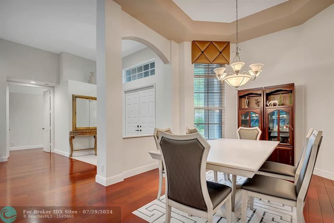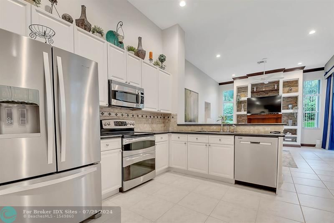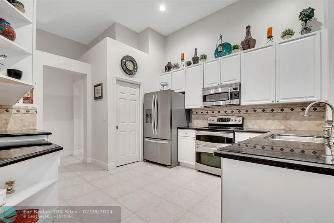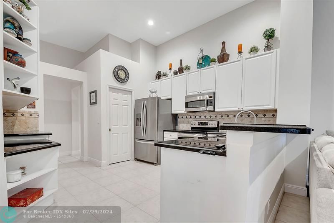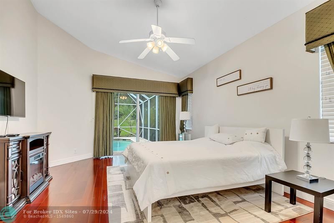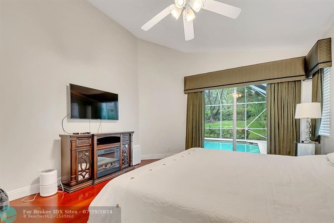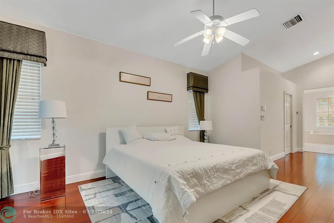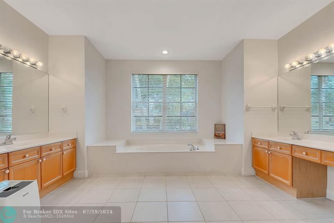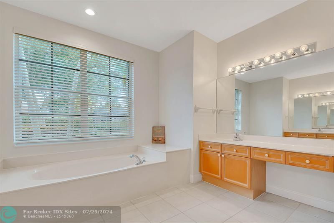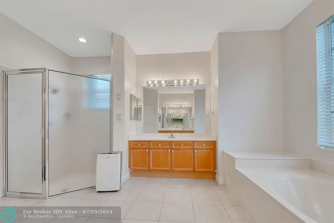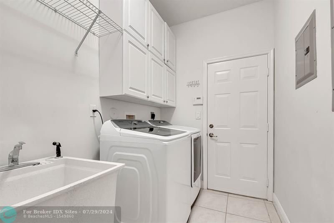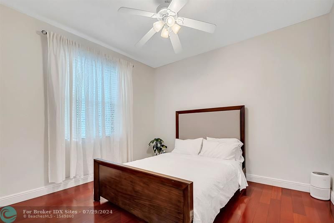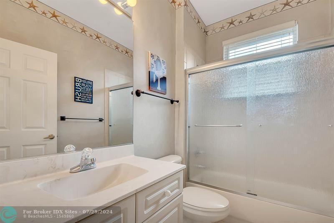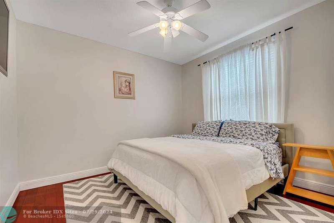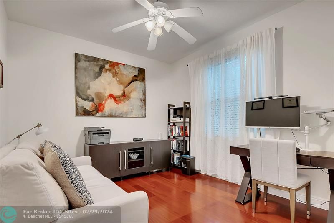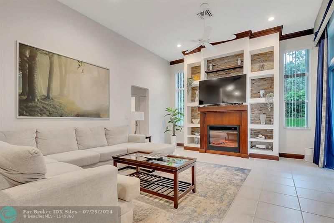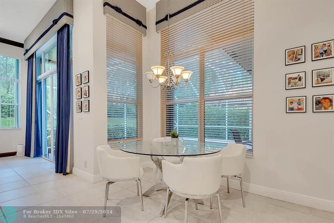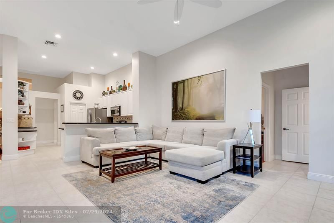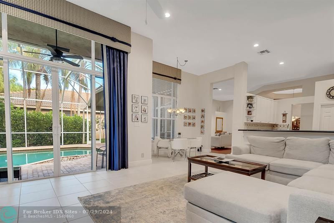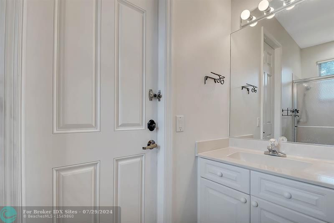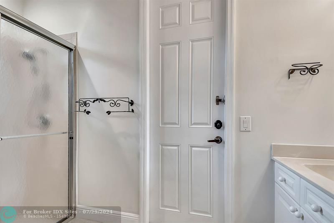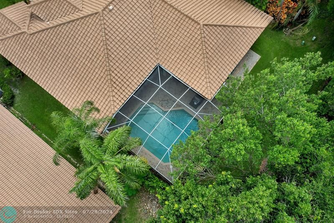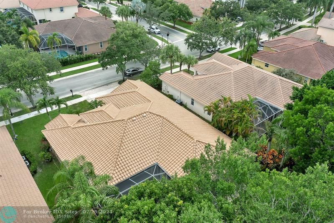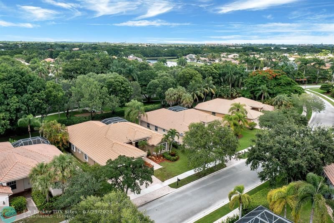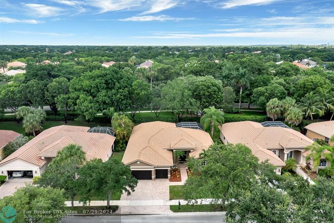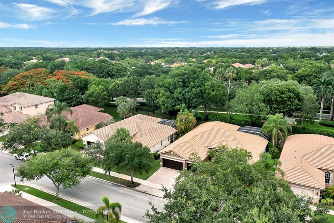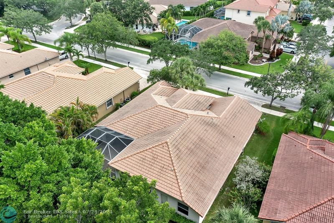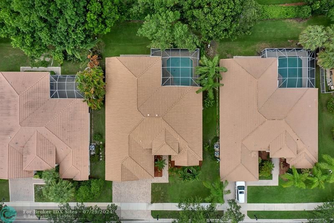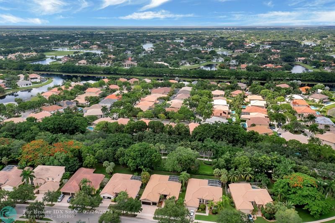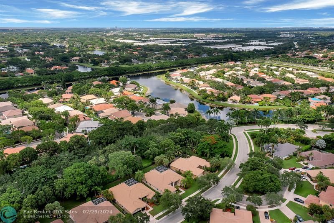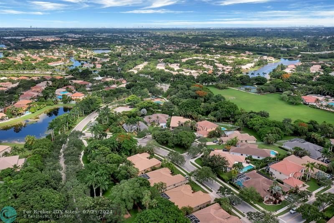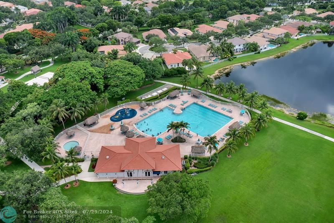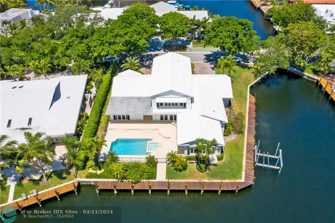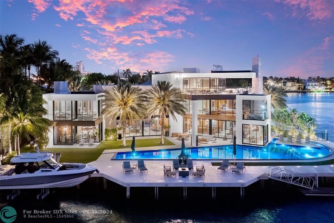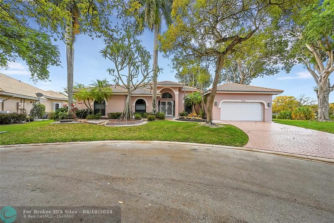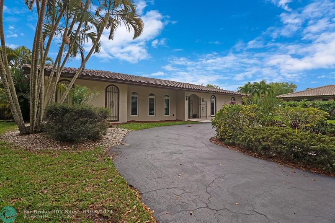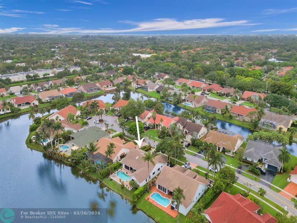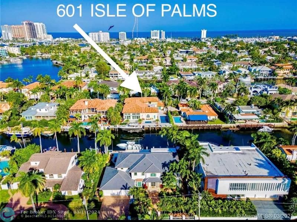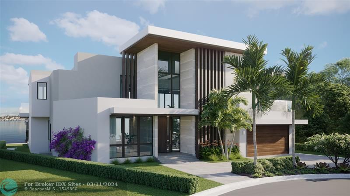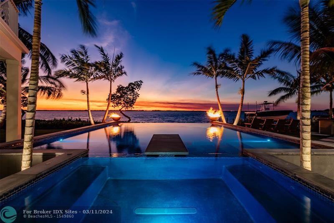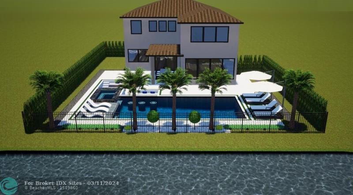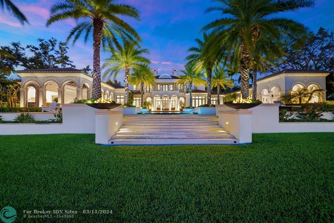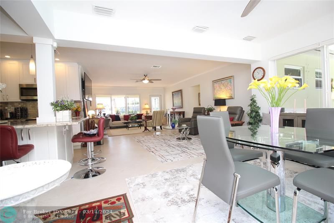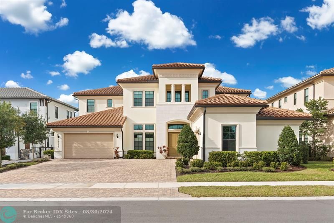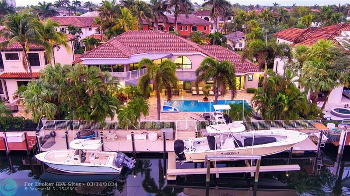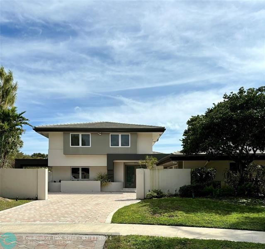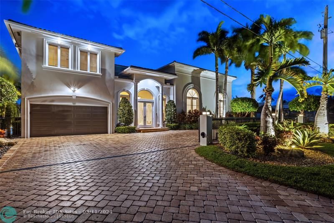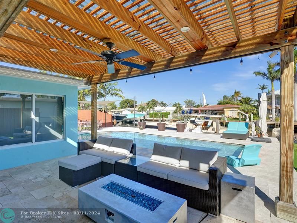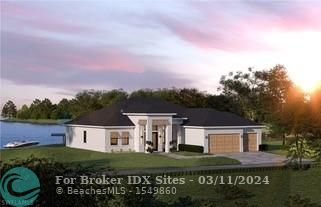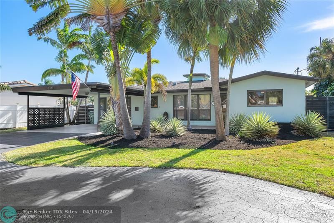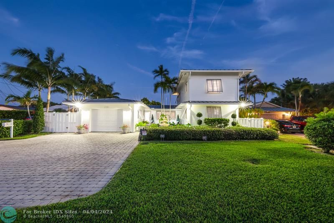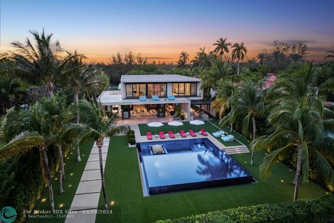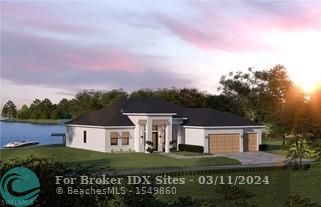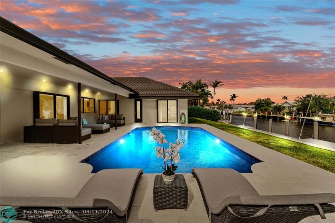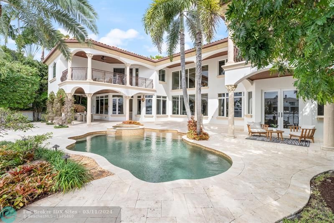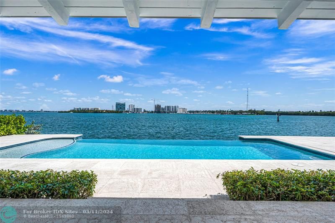3943 Nighthawk Dr, Weston, FL 33331
Priced at Only: $1,260,000
Would you like to sell your home before you purchase this one?
- MLS#: F10452342 ( Single Family )
- Street Address: 3943 Nighthawk Dr
- Viewed: 15
- Price: $1,260,000
- Price sqft: $0
- Waterfront: No
- Year Built: 1999
- Bldg sqft: 0
- Bedrooms: 4
- Total Baths: 3
- Full Baths: 3
- Garage / Parking Spaces: 3
- Days On Market: 173
- Additional Information
- County: BROWARD
- City: Weston
- Zipcode: 33331
- Subdivision: Lake Ridge Ii
- Building: Lake Ridge Ii
- Elementary School: Everglades
- Middle School: Falcon Cove
- High School: Cypress Bay
- Provided by: Compass Florida LLC
- Contact: Sheila Guzman
- (305) 851-2820

- DMCA Notice
Description
Beautiful, meticulously maintained 4BR/3BA/3CG single story family located in the highly desirable The Ridges community area, situated very close to the clubhouse, generous brick paver covered patio, and nice pool and recreation area outdoor. NEW ROOF REPLACED IN 2021! Formal living room, dining room, family room, and charming breakfast area. Warm natural light enters everywhere. Split floor plan, tile in all living areas, laminate flooring in bedrooms. With shutter accordions in all windows installed in 2020, A/C from 2018. Amazing clubhouse with pool, playground, and ballparks right off the road! A+ Weston Schools Nearby!
Payment Calculator
- Principal & Interest -
- Property Tax $
- Home Insurance $
- HOA Fees $
- Monthly -
Features
Bedrooms / Bathrooms
- Dining Description: Breakfast Area, Formal Dining
- Rooms Description: Attic, Utility Room/Laundry
Building and Construction
- Construction Type: Cbs Construction
- Design Description: One Story
- Exterior Features: Patio, Screened Porch
- Floor Description: Tile Floors, Wood Floors
- Front Exposure: South
- Pool Dimensions: 21x18
- Roof Description: Curved/S-Tile Roof
- Year Built Description: New Construction
Property Information
- Typeof Property: Single
Land Information
- Lot Description: Less Than 1/4 Acre Lot
- Subdivision Information: Clubhouse, Community Pool, Gate Guarded
- Subdivision Name: Lake Ridge II
School Information
- Elementary School: Everglades
- High School: Cypress Bay
- Middle School: Falcon Cove
Garage and Parking
- Garage Description: Attached
- Parking Description: Driveway, Pavers
- Parking Restrictions: No Rv/Boats, No Trucks/Trailers
Eco-Communities
- Pool/Spa Description: Below Ground Pool, Screened
- Water Description: Municipal Water
Utilities
- Cooling Description: Central Cooling
- Heating Description: Central Heat
- Pet Restrictions: No Aggressive Breeds
- Sewer Description: Municipal Sewer
- Sprinkler Description: Auto Sprinkler
- Windows Treatment: Blinds/Shades, Drapes & Rods
Finance and Tax Information
- Assoc Fee Paid Per: Quarterly
- Home Owners Association Fee: 585
- Tax Year: 2023
Other Features
- Board Identifier: BeachesMLS
- Development Name: The Ridges
- Equipment Appliances: Automatic Garage Door Opener, Dishwasher, Disposal, Dryer, Electric Range, Electric Water Heater, Microwave, Refrigerator, Washer
- Furnished Info List: Unfurnished
- Geographic Area: Weston (3890)
- Housing For Older Persons: No HOPA
- Interior Features: Foyer Entry, Fireplace-Decorative, Laundry Tub, Pantry, 3 Bedroom Split, Volume Ceilings, Walk-In Closets
- Legal Description: SECTOR 8, 9 AND 10 PLAT (BLKS11-14)161-3 B LOT 22 BLK
- Parcel Number Mlx: 3920
- Parcel Number: 504030053920
- Possession Information: At Closing, Funding
- Restrictions: No Lease; 1st Year Owned
- Section: 30
- Special Information: As Is
- Style: Pool Only
- Typeof Association: Homeowners
- View: Garden View
- Views: 15
- Zoning Information: Resident
Contact Info

- John DeSalvio, REALTOR ®
- Office: 954.470.0212
- Mobile: 954.470.0212
- jdrealestatefl@gmail.com
