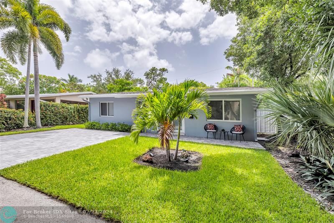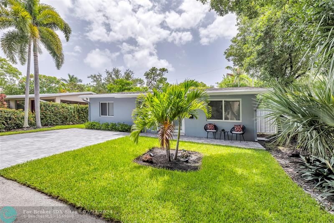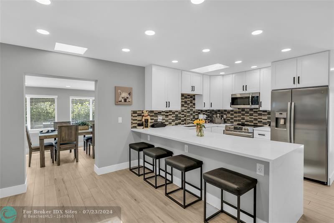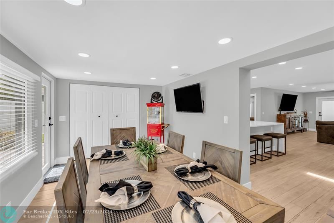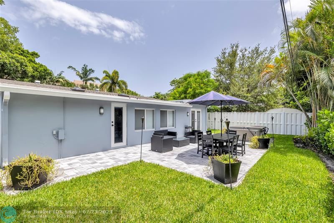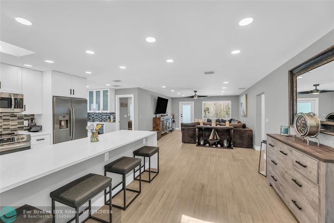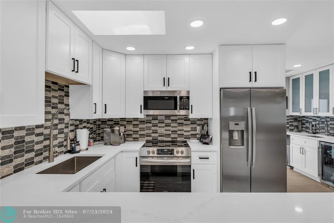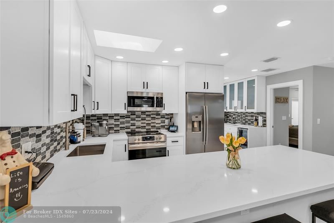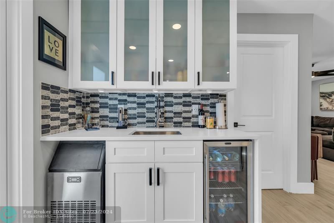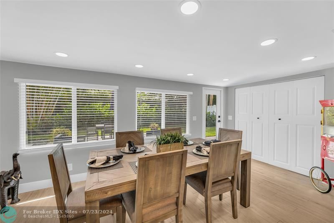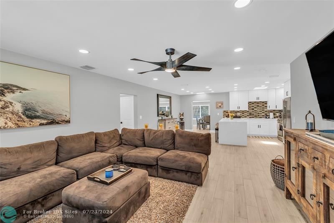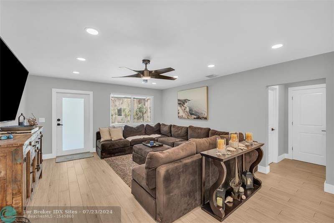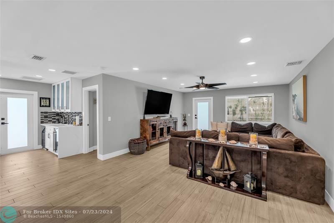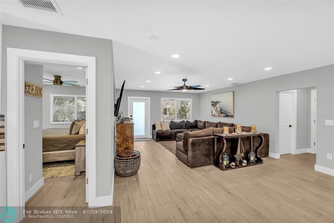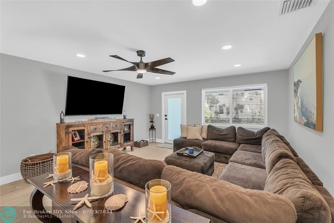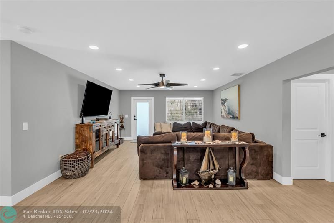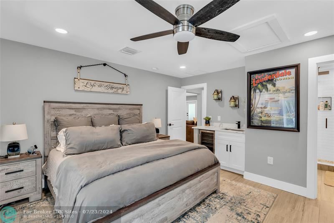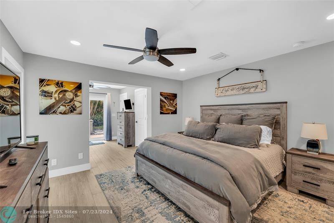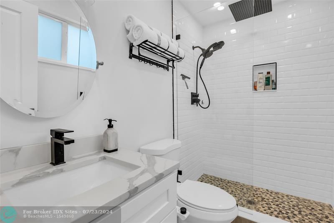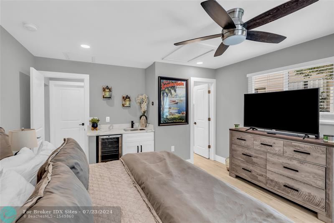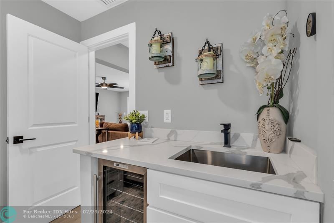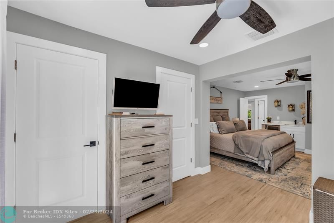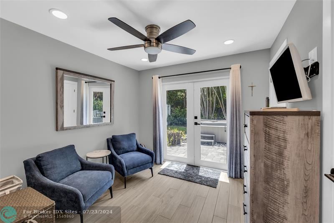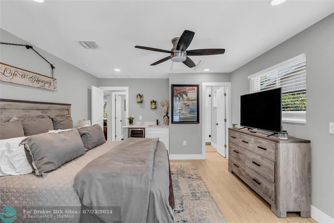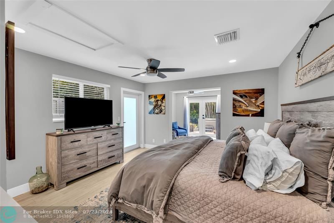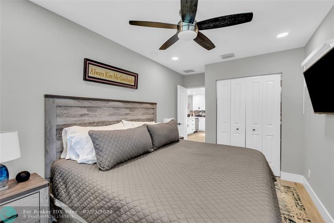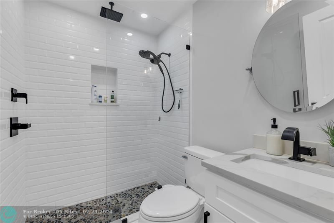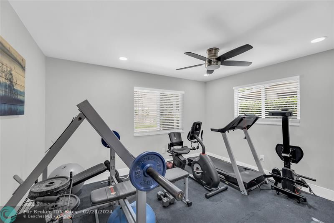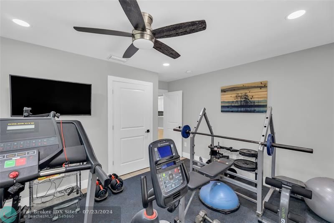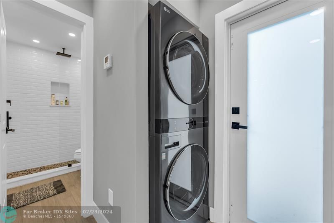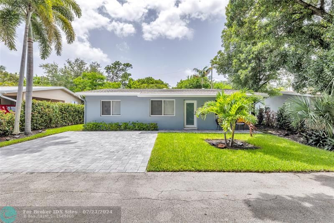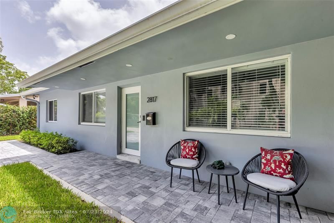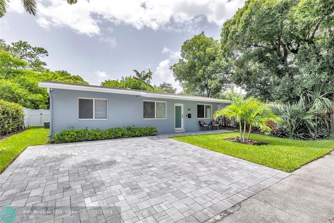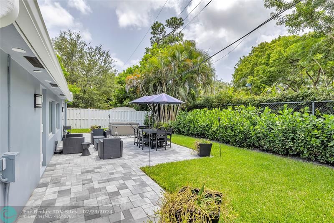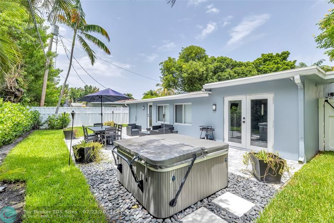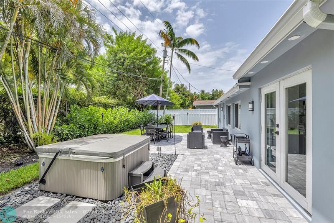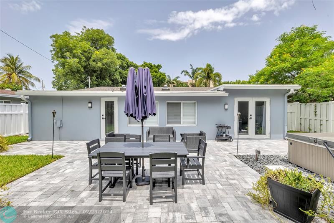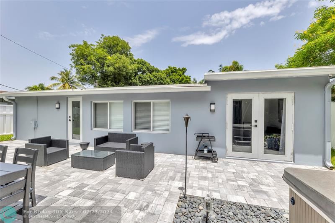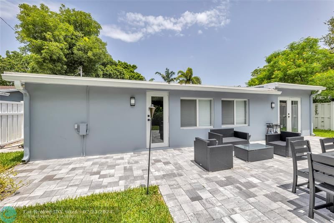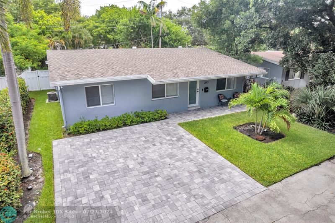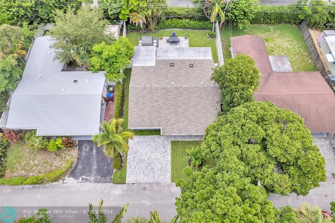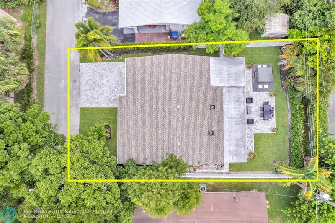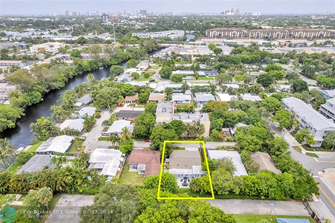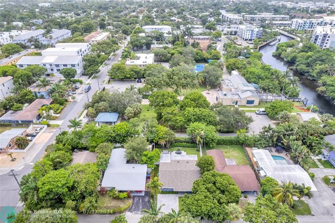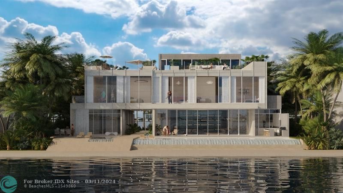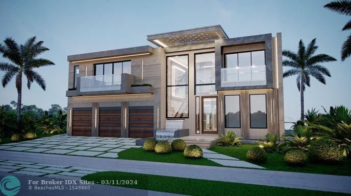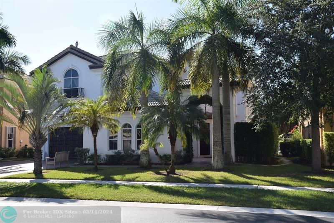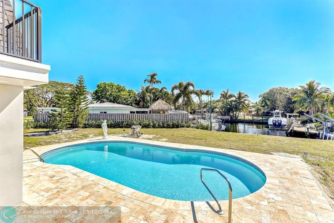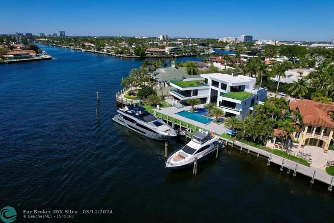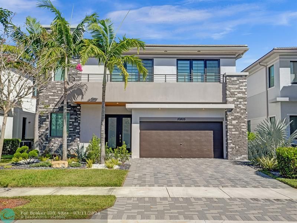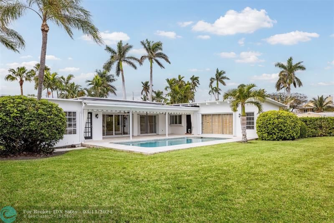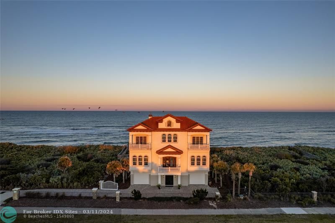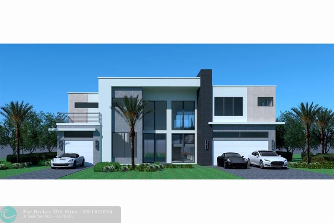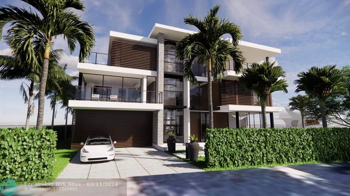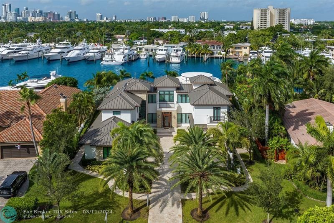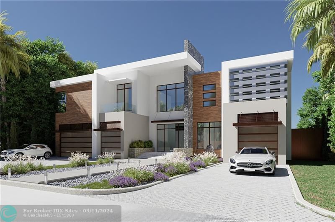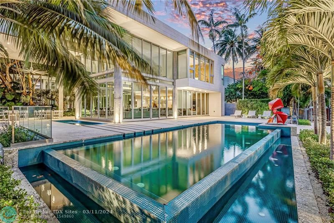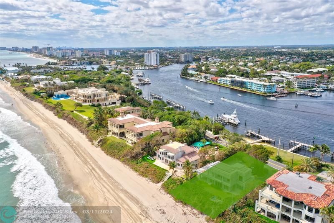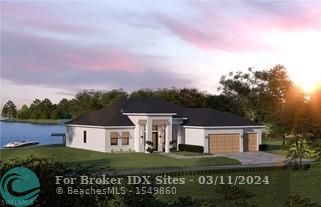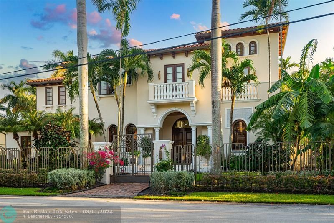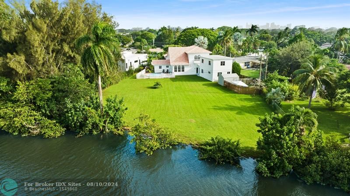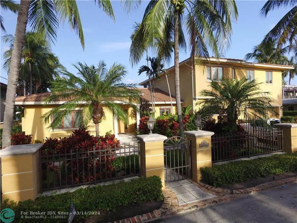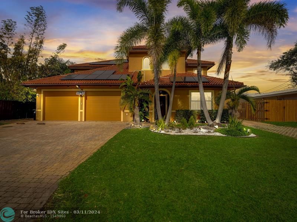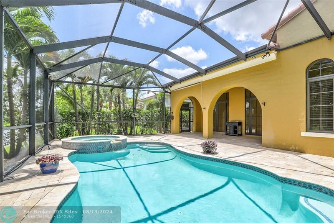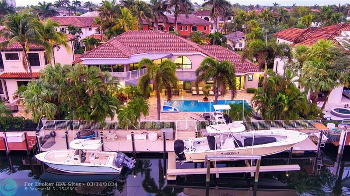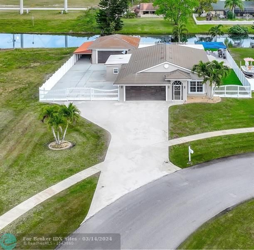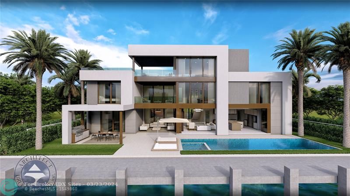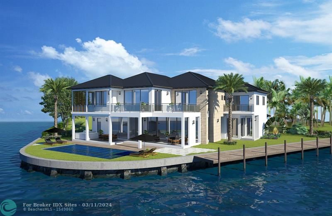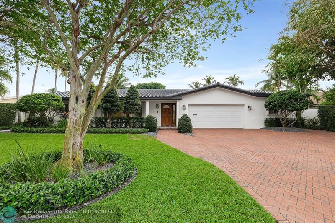2817 9th Ave, Wilton Manors, FL 33334
Priced at Only: $874,900
Would you like to sell your home before you purchase this one?
- MLS#: F10451966 ( Single Family )
- Street Address: 2817 9th Ave
- Viewed: 5
- Price: $874,900
- Price sqft: $0
- Waterfront: No
- Year Built: 1963
- Bldg sqft: 0
- Bedrooms: 4
- Total Baths: 2
- Full Baths: 2
- Days On Market: 60
- Additional Information
- County: BROWARD
- City: Wilton Manors
- Zipcode: 33334
- Subdivision: Highland Estates 15 65 B
- Building: Highland Estates 15 65 B
- Provided by: Balistreri Real Estate Inc
- Contact: Carmen Maria Lopez
- (954) 489-3100

- DMCA Notice
Description
Move right into to your turnkey, tastefully furnished 4 bed/2 bath home in desirable Central Wilton Manors. Totally renovated in 2022: Roof, Impact Windows & Doors, Electric & Plumbing, Kitchen & Baths, Flooring, AC, etc. Spacious kitchen with quartz counters & seating for 4. For entertaining, wet bar near kitchen has a sink, refrigerator & ice maker. Oversized Primary bedroom features ensuite bath + extra room for home office or extra seating + wet bar. Front & backyards have new, paver patios, fencing & tropical landscaping. Private backyard has hot tub...ideal for relaxing and entertaining. 9' by 9' closet/utility room provides loads of storage. Great location on a quiet street and close to fun. Near Preserve where you can put in your kayaks. Close to beach. airport & downtown.
Payment Calculator
- Principal & Interest -
- Property Tax $
- Home Insurance $
- HOA Fees $
- Monthly -
Features
Bedrooms / Bathrooms
- Dining Description: Breakfast Area, Eat-In Kitchen, Formal Dining
- Rooms Description: Storage Room, Utility Room/Laundry
Building and Construction
- Construction Type: Concrete Block Construction
- Design Description: One Story
- Exterior Features: Exterior Lighting, Exterior Lights, Fence, High Impact Doors, Patio, Privacy Wall
- Floor Description: Tile Floors
- Front Exposure: East
- Roof Description: Composition Roll, Comp Shingle Roof
- Year Built Description: Resale
Property Information
- Typeof Property: Single
Land Information
- Lot Description: Less Than 1/4 Acre Lot
- Lot Sq Footage: 6380
- Subdivision Information: Private Roads
- Subdivision Name: Highland Estates 15-65 B
Garage and Parking
- Parking Description: Driveway
Eco-Communities
- Storm Protection Impact Glass: Complete
- Water Description: Municipal Water
Utilities
- Cooling Description: Central Cooling, Electric Cooling
- Heating Description: Central Heat, Electric Heat
- Pet Restrictions: No Restrictions
- Sewer Description: Municipal Sewer
Finance and Tax Information
- Dade Assessed Amt Soh Value: 544420
- Dade Market Amt Assessed Amt: 544420
- Tax Year: 2023
Other Features
- Board Identifier: BeachesMLS
- Equipment Appliances: Dishwasher, Disposal, Dryer, Electric Range, Electric Water Heater, Icemaker, Microwave, Refrigerator, Washer
- Geographic Area: Ft Ldale NE (3240-3270;3350-3380;3440-3450;3700)
- Housing For Older Persons: No HOPA
- Interior Features: First Floor Entry, Walk-In Closets, Wet Bar
- Legal Description: HIGHLAND ESTATES 15-65 B N 55 OF S 165 OF W 116 OF E 329 LOT 56
- Parcel Number Mlx: 1052
- Parcel Number: 494226081052
- Possession Information: At Closing
- Postal Code + 4: 3705
- Restrictions: No Restrictions
- Section: 26
- Style: No Pool/No Water
- Typeof Association: None
- View: Garden View, Preserve
- Zoning Information: RS-5
Contact Info

- John DeSalvio, REALTOR ®
- Office: 954.470.0212
- Mobile: 954.470.0212
- jdrealestatefl@gmail.com
Property Location and Similar Properties
Nearby Subdivisions
Almar Estates
Almar Estates Resub
Almar Estates Resub 32-36
Amadale Add 36-48 B
Babco Manors 39-15 B Lot 22
Coral Estates
Coral Estates 32-29 B
Highland Estates
Highland Estates 15-65 B
Middle River Estates 29-4
Resub Of Highland Estates
River Ranches 30-17 B
Sunset Manors Amd 27-26 B
Tropical Manors Add 35-1
Tropical Manors Add-resub
Wilton Landings
Wilton Manors
