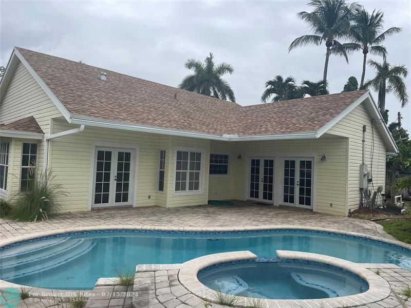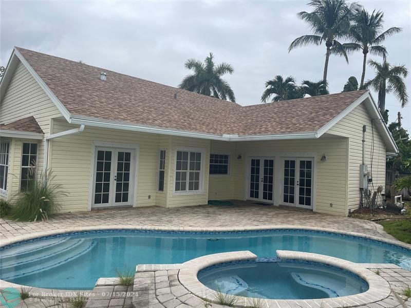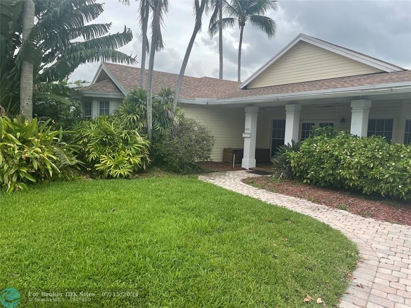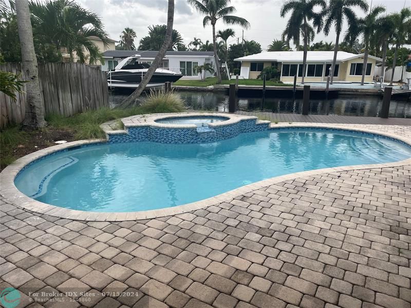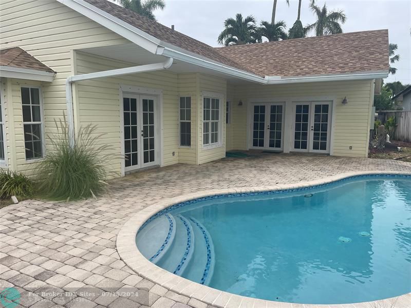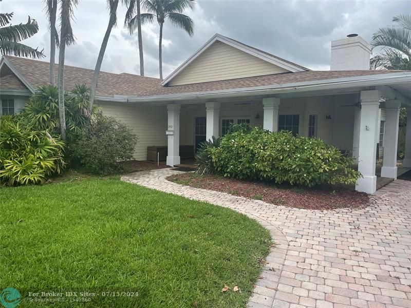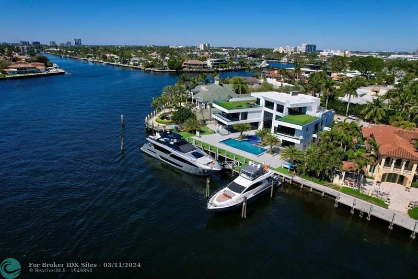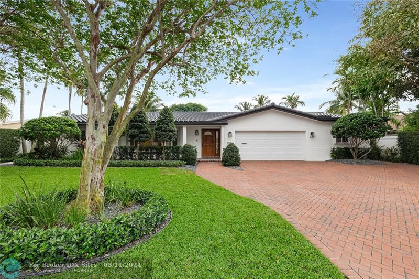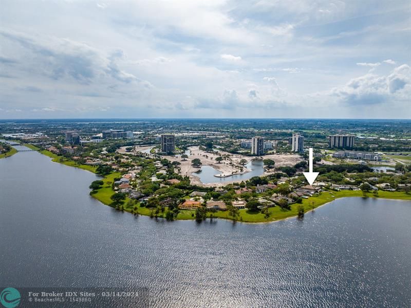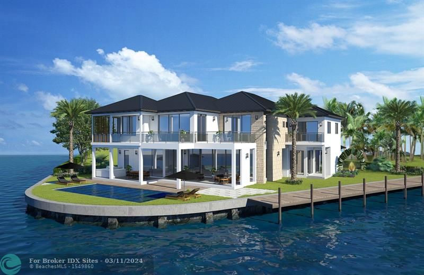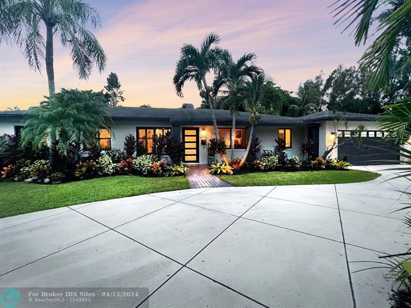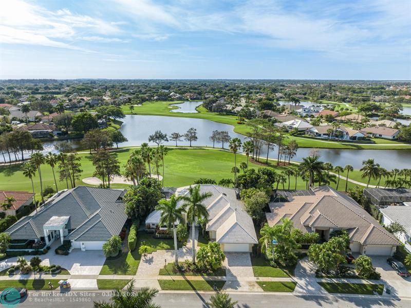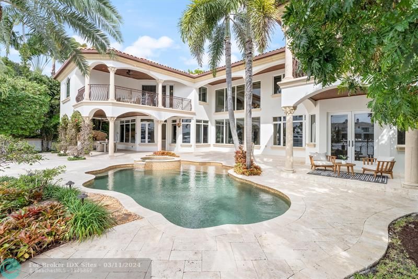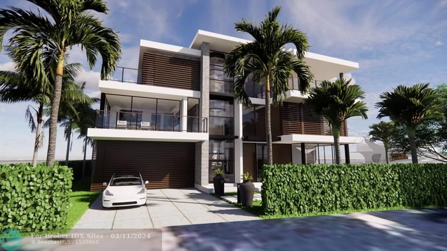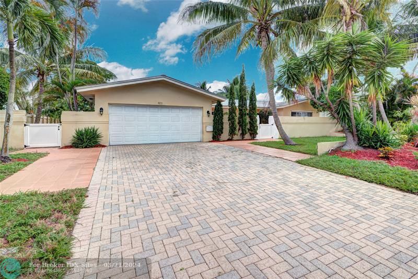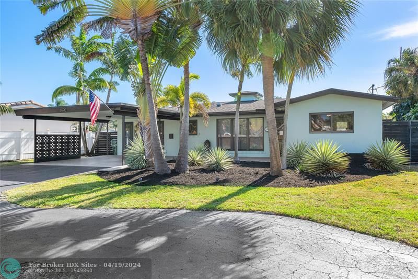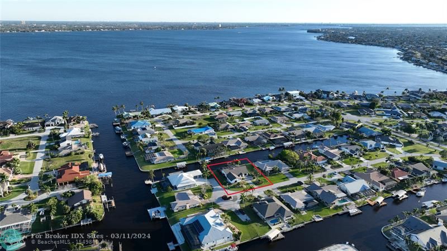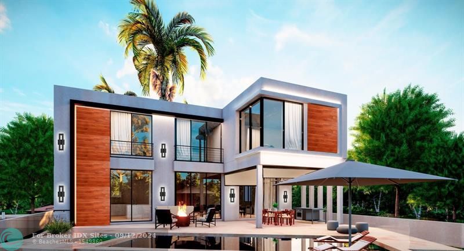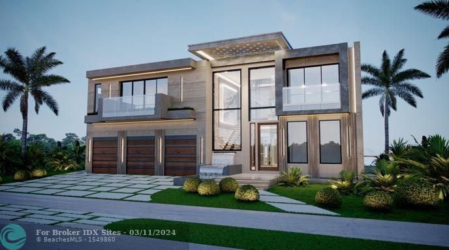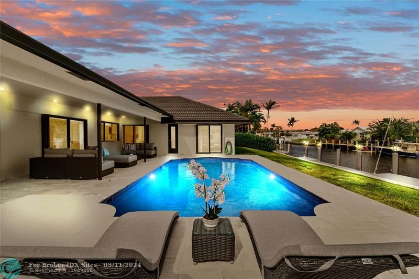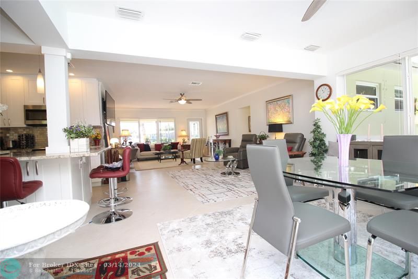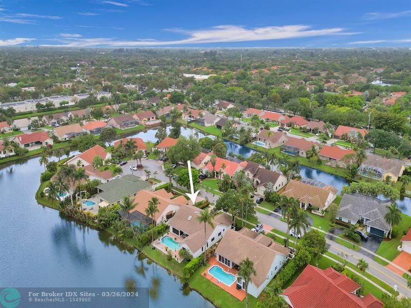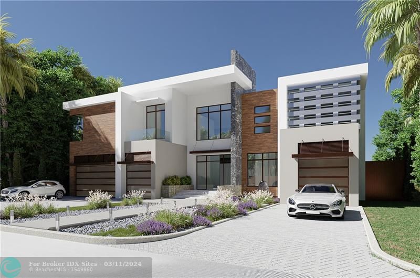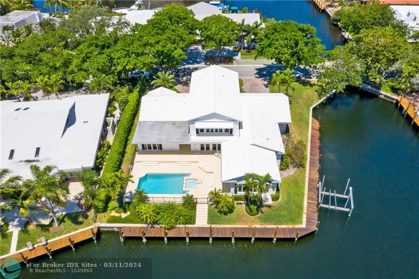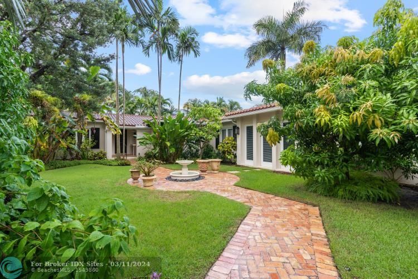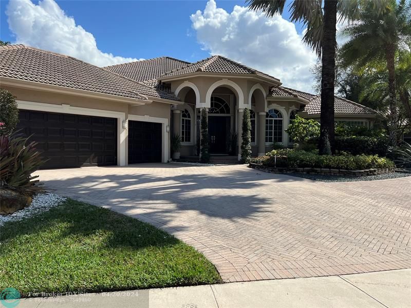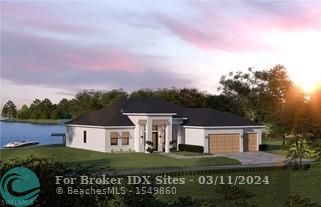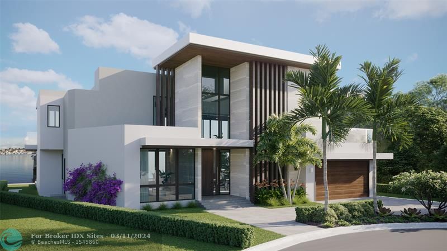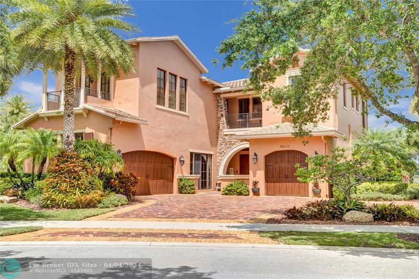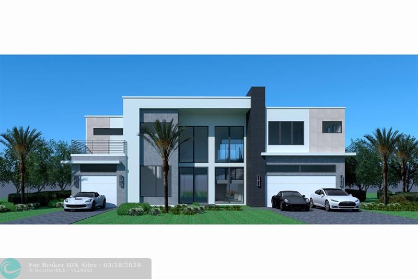2401 19th Ave, Wilton Manors, FL 33305
Priced at Only: $1,999,000
Would you like to sell your home before you purchase this one?
- MLS#: F10450883 ( Single Family )
- Street Address: 2401 19th Ave
- Viewed: 16
- Price: $1,999,000
- Price sqft: $0
- Waterfront: Yes
- Wateraccess: Yes
- Year Built: 1998
- Bldg sqft: 0
- Bedrooms: 3
- Total Baths: 2
- Full Baths: 2
- Days On Market: 188
- Additional Information
- County: BROWARD
- City: Wilton Manors
- Zipcode: 33305
- Subdivision: Middle River Manor 33 29
- Building: Middle River Manor 33 29
- Provided by: Castelli Real Estate Services
- Contact: Kevin Wirth
- (954) 563-9889

- DMCA Notice
Description
Key west style 3/2 in east wilton manors... Newer construction, built in 1998 this home abounds with charm... Spacious great room with 15' ceilings, porcelain wood plank flooring throughout, wood burning fireplace, recessed lighting, beautiful fully applianced kitchen with island... Separate family room with access to the private pool with water feature and spa, paver patio, and new dock on the water! Primary bedroom with ensuite features tray ceiling, recessed lighting, and a fresh new modern bath with frameless glass shower and soaking tub.. 2 additional guest bedrooms... Newly renovated guest bath... Laundry room with he front loading w/d... Wrap around front porch and brick paver driveway. Close to the beach, grocery shopping, cafes, restaurants, and wilton manors entertainment district...
Payment Calculator
- Principal & Interest -
- Property Tax $
- Home Insurance $
- HOA Fees $
- Monthly -
Features
Bedrooms / Bathrooms
- Dining Description: Dining/Living Room, Family/Dining Combination, Snack Bar/Counter
- Rooms Description: Family Room, Utility Room/Laundry
Building and Construction
- Construction Type: Frame Construction
- Design Description: One Story, Substantially Remodeled
- Exterior Features: Exterior Lighting, Fence, Open Porch, Patio, Storm/Security Shutters, Wraparound Porch
- Floor Description: Ceramic Floor
- Front Exposure: East
- Pool Dimensions: 25X12
- Roof Description: Comp Shingle Roof
- Year Built Description: Resale
Property Information
- Typeof Property: Single
Land Information
- Lot Description: Less Than 1/4 Acre Lot, Interior Lot
- Lot Sq Footage: 7000
- Subdivision Information: Paved Road, Public Road, Street Lights
- Subdivision Name: Middle River Manor 33-29
Garage and Parking
- Parking Description: Driveway, Guest Parking, Pavers
Eco-Communities
- Pool/Spa Description: Below Ground Pool, Equipment Stays, Free Form, Gunite
- Storm Protection Panel Shutters: Complete
- Water Access: Private Dock, Unrestricted Salt Water Access
- Water Description: Municipal Water
- Waterfront Description: Canal Front, Canal Width 1-80 Feet, Navigable, Seawall
- Waterfront Frontage: 70
Utilities
- Cooling Description: Ceiling Fans, Central Cooling, Electric Cooling
- Heating Description: Central Heat, Electric Heat
- Pet Restrictions: No Restrictions
- Sewer Description: Municipal Sewer
- Sprinkler Description: Auto Sprinkler, City Sprinkler System
- Windows Treatment: Blinds/Shades
Finance and Tax Information
- Dade Assessed Amt Soh Value: 1027740
- Dade Market Amt Assessed Amt: 1027740
- Tax Year: 2023
Other Features
- Board Identifier: BeachesMLS
- Development Name: MIDDLE RIVER MANOR
- Equipment Appliances: Dishwasher, Disposal, Dryer, Electric Range, Electric Water Heater, Refrigerator, Smoke Detector, Washer
- Furnished Info List: Unfurnished
- Geographic Area: Ft Ldale NE (3240-3270;3350-3380;3440-3450;3700)
- Housing For Older Persons: No HOPA
- Interior Features: First Floor Entry, Built-Ins, Kitchen Island, Fireplace, French Doors, Pantry, Vaulted Ceilings
- Legal Description: MIDDLE RIVER MANOR 33-29 B LOT 84
- Model Name: 3/2 POOL WATERFRONT HOME
- Parcel Number Mlx: 0810
- Parcel Number: 494226230810
- Possession Information: At Closing, Funding
- Postal Code + 4: 1507
- Restrictions: No Restrictions
- Section: 26
- Special Information: As Is
- Style: WF/Pool/Ocean Access
- Typeof Association: None
- View: Canal, Water View
- Views: 16
- Zoning Information: RS-5
Contact Info

- John DeSalvio, REALTOR ®
- Office: 954.470.0212
- Mobile: 954.470.0212
- jdrealestatefl@gmail.com
Property Location and Similar Properties
Nearby Subdivisions
Coral Point
Coral Point 31-27 B
Edgewater Estates
Edgewater Estates 40-7 B
Middle River Manor
Middle River Manor 33-29
Middle River Plaza
Middle River Plaza 9-52 B
Petite
Petite Unit 2
South Coral Point
South Coral Point 33-48 B
Sun Set Manors First Add
Sunset Manors Amd 27-26 B
Tropical Gardens Amd
Wilton Manors
Wilton Manors First Add 2
