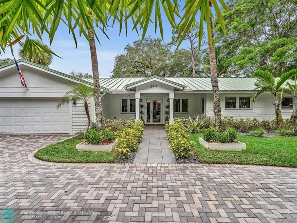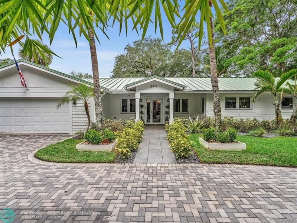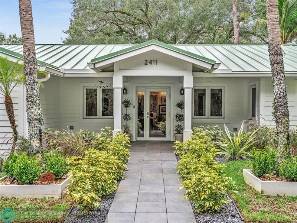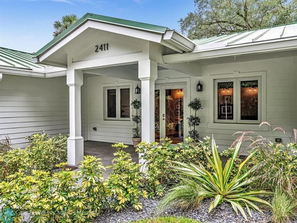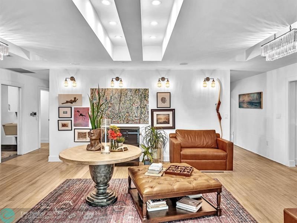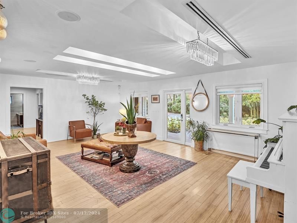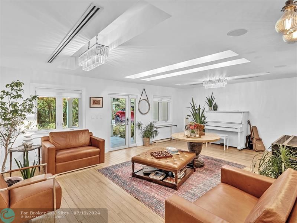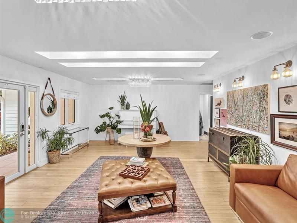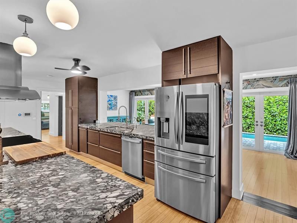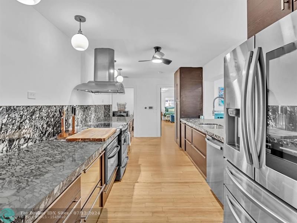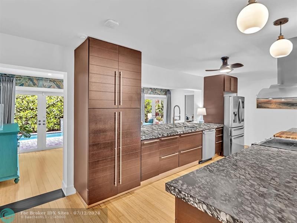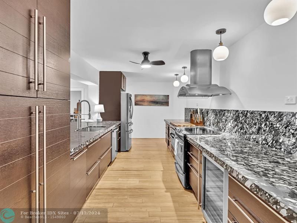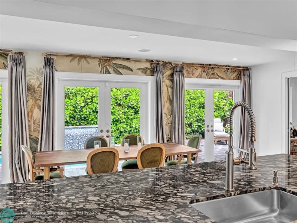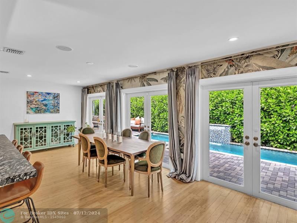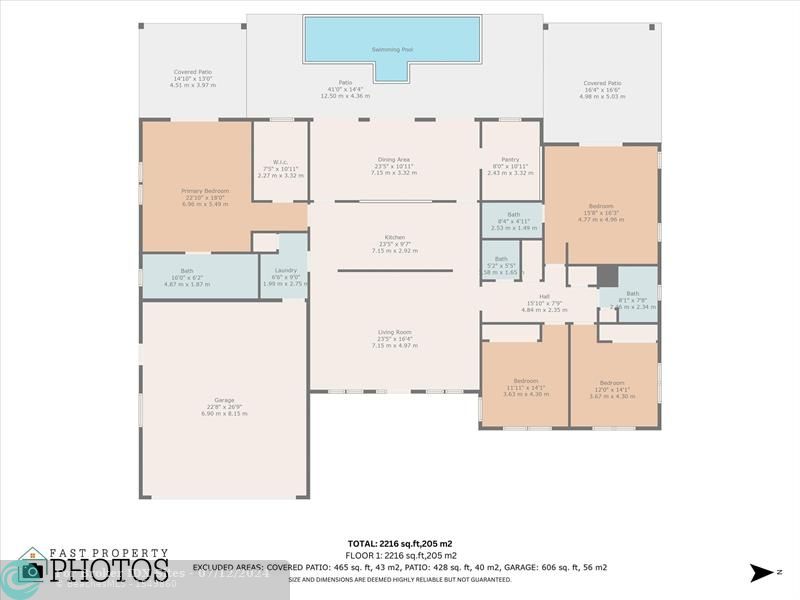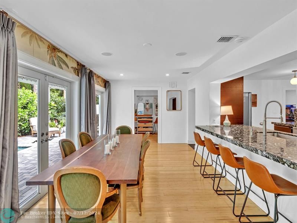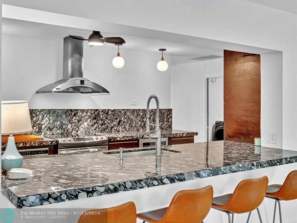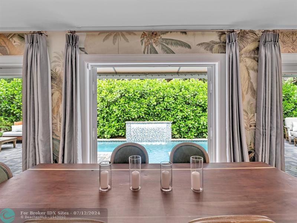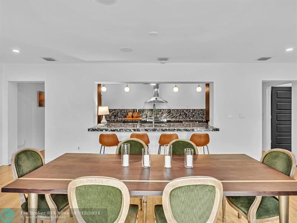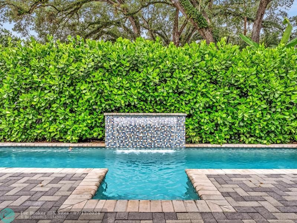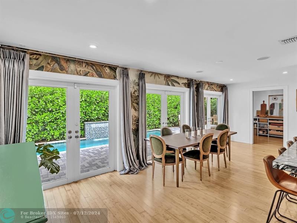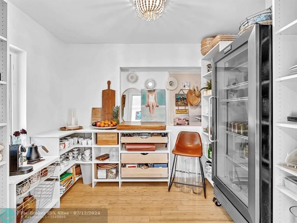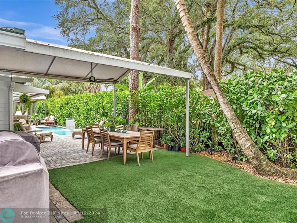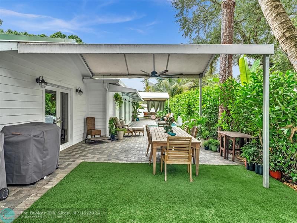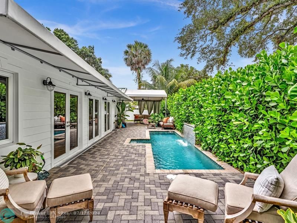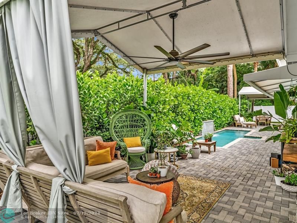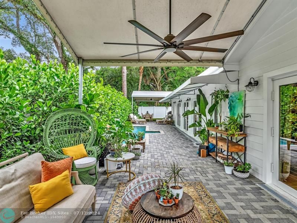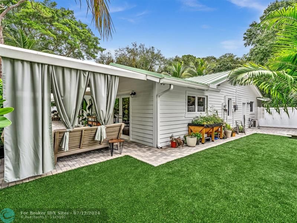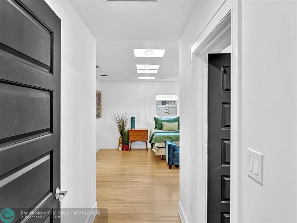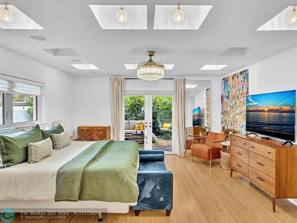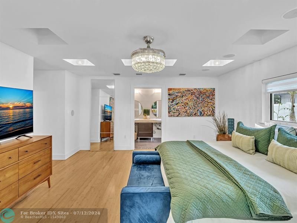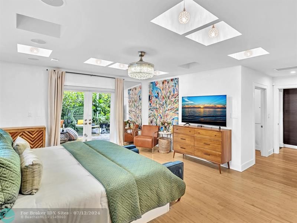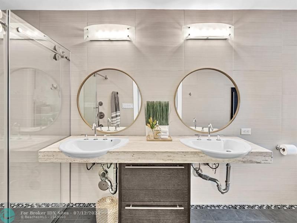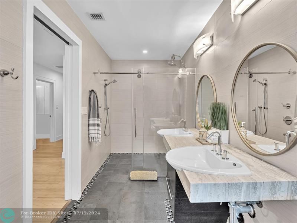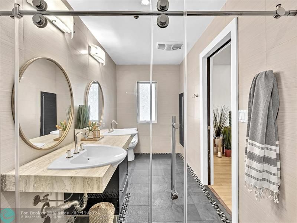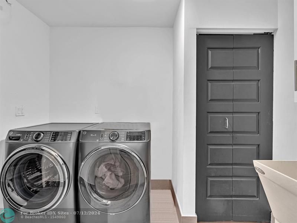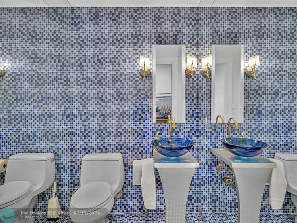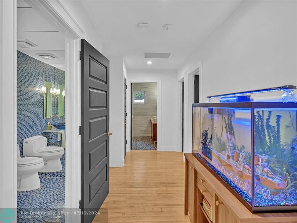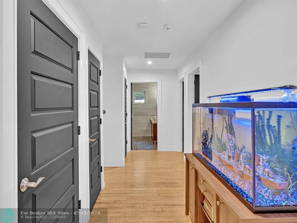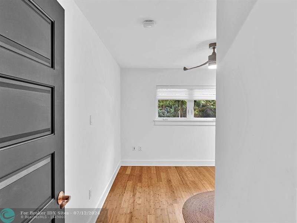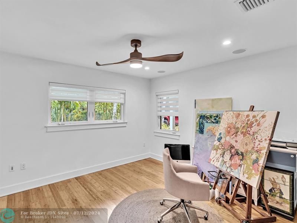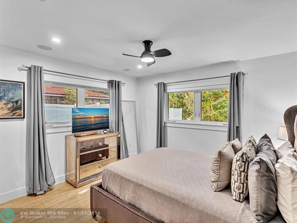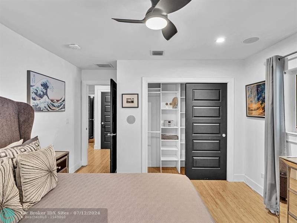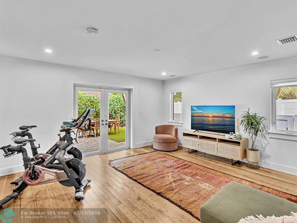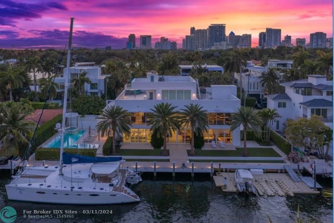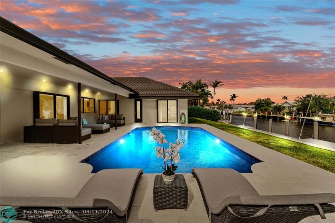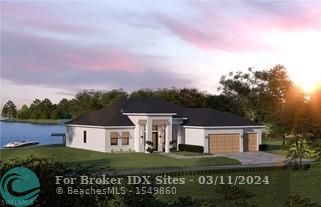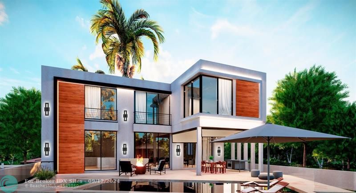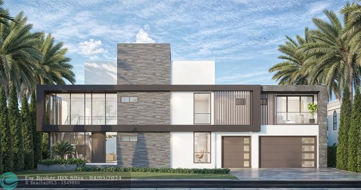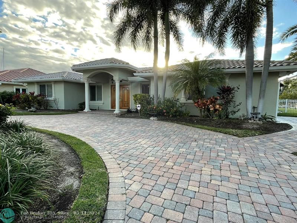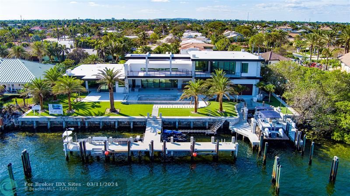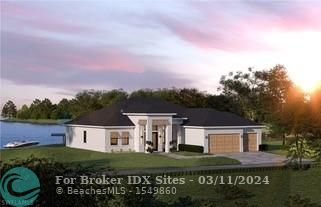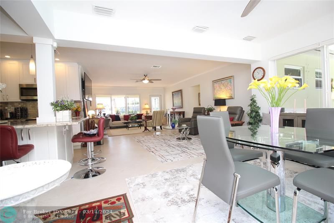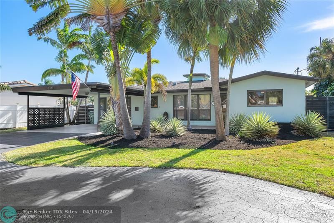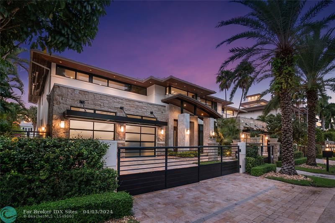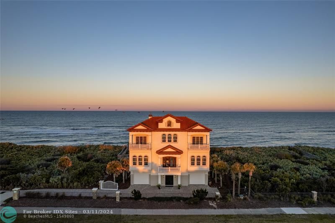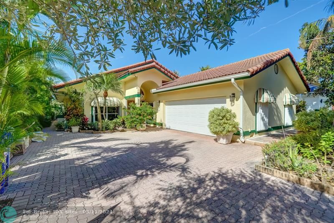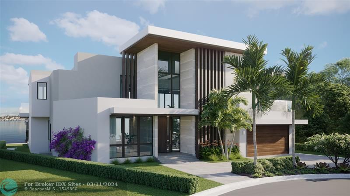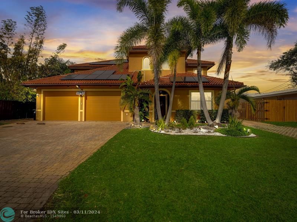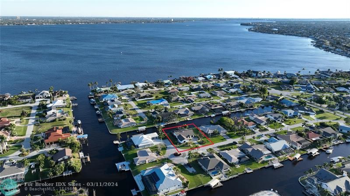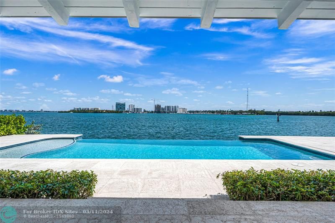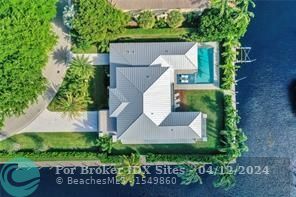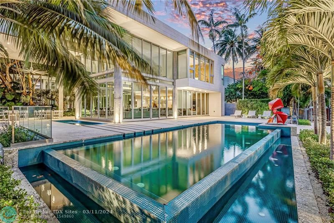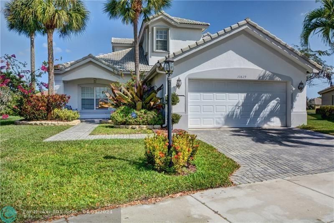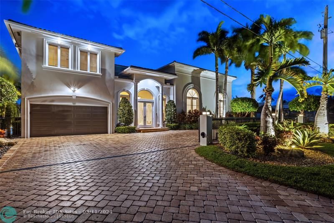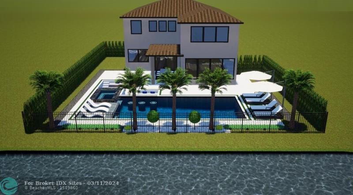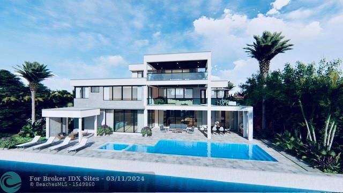2411 29th Way, Fort Lauderdale, FL 33312
Priced at Only: $1,075,000
Would you like to sell your home before you purchase this one?
- MLS#: F10450568 ( Single Family )
- Street Address: 2411 29th Way
- Viewed: 13
- Price: $1,075,000
- Price sqft: $358
- Waterfront: No
- Year Built: 1974
- Bldg sqft: 3004
- Bedrooms: 4
- Total Baths: 4
- Full Baths: 3
- 1/2 Baths: 1
- Garage / Parking Spaces: 2
- Days On Market: 190
- Additional Information
- County: BROWARD
- City: Fort Lauderdale
- Zipcode: 33312
- Subdivision: 17 50 42 & 20 50 42
- Building: 17 50 42 & 20 50 42
- Elementary School: Stephen Foster
- Middle School: New River
- High School: Stranahan
- Provided by: eXp Realty LLC
- Contact: Claudio Petasne
- (954) 834-2102

- DMCA Notice
Description
Big Price Improvement! Discover a secluded tropical oasis in Fort Lauderdales coveted Riverland Woods. This Upgraded home, with a NEW 50 year metal roof, is perfect for entertaining with its serene astro turf yard, seating and dining areas, and heated lap pool with swim jets. The chef's kitchen flows into a patio designed for unforgettable gatherings, framed by canvas pergolas. Enjoy 2 expansive Master Bedrooms with French doors opening to the patio, plus 2 Guest rooms and Bonus Room. Features new oversized circular paver driveway, space for RV/boat, a mudroom/laundry with sink and extra fridge, 2 new A/C units, fresh paint, wood flooring, IMPACT WINDOWS. This SMART HOME offers the ultimate dream lifestyle.
Payment Calculator
- Principal & Interest -
- Property Tax $
- Home Insurance $
- HOA Fees $
- Monthly -
Features
Bedrooms / Bathrooms
- Dining Description: Formal Dining, Snack Bar/Counter
- Rooms Description: Den/Library/Office, Utility Room/Laundry
Building and Construction
- Construction Type: Concrete Block Construction, Cbs Construction
- Design Description: One Story, Substantially Remodeled
- Exterior Features: Exterior Lighting, Fence, High Impact Doors, Patio, Privacy Wall
- Floor Description: Wood Floors
- Front Exposure: East
- Pool Dimensions: 8x25
- Roof Description: Metal Roof
- Year Built Description: Resale
Property Information
- Typeof Property: Single
Land Information
- Lot Description: Less Than 1/4 Acre Lot
- Lot Sq Footage: 10828
- Subdivision Information: Boating
- Subdivision Name: 17-50-42 & 20-50-42
School Information
- Elementary School: Stephen Foster
- High School: Stranahan
- Middle School: New River
Garage and Parking
- Garage Description: Attached
- Parking Description: Circular Drive, Rv/Boat Parking
Eco-Communities
- Pool/Spa Description: Below Ground Pool, Child Gate Fence, Heated
- Storm Protection Impact Glass: Complete
- Storm Protection: Curr Owner Wind Mitig Cert Avail
- Water Description: Municipal Water
Utilities
- Cooling Description: Ceiling Fans, Central Cooling, Electric Cooling
- Heating Description: Central Heat, Electric Heat
- Sewer Description: Septic Tank
- Sprinkler Description: Auto Sprinkler
Finance and Tax Information
- Assoc Fee Paid Per: Monthly
- Home Owners Association Fee: 91
- Dade Assessed Amt Soh Value: 872200
- Dade Market Amt Assessed Amt: 872200
- Tax Year: 2023
Other Features
- Board Identifier: BeachesMLS
- Development Name: Riverland Woods
- Equipment Appliances: Automatic Garage Door Opener, Dishwasher, Disposal, Dryer
- Furnished Info List: Unfurnished
- Geographic Area: Ft Ldale SW (3470-3500;3570-3590)
- Housing For Older Persons: No HOPA
- Interior Features: First Floor Entry, Closet Cabinetry, Handicap Accessible, Pantry, Split Bedroom, Walk-In Closets
- Legal Description: 17-50-42 & 20-50-42 COMM NE COR OF GOVT LOT 3 IN SEC 20 & SE COR OF SW1/4 OF SW1/4 SEC 17, WLY 522.50 TO POB, NLY 23.66, E 107.75, S 100, W 107.
- Model Name: UPGRADED
- Parcel Number Mlx: 0020
- Parcel Number: 504220340020
- Possession Information: Funding
- Postal Code + 4: 4716
- Restrictions: No Restrictions
- Section: 20
- Style: Pool Only
- Typeof Association: Homeowners
- View: Garden View
- Views: 13
- Zoning Information: RS-3
Contact Info

- John DeSalvio, REALTOR ®
- Office: 954.470.0212
- Mobile: 954.470.0212
- jdrealestatefl@gmail.com
Property Location and Similar Properties
Nearby Subdivisions
17-50-42 & 20-50-42
Avon Isles 40-31 B
Banyan Oakridge 157-44 B
Bel-ter 42-48 B
Brendale Heights
Brendale Heights 32-40 B
Bryan
Bryan Sub
Chula Vista 1st Add 23-21
Chula Vista 3rd Add 26-14
Chula Vista First Add Rev
Davis Isles 29-19 B
Davis Isles Sec 4 41-50 B
Fairfax Brolliar
Fairfax Brolliar Add Sec 3
Fairfax Brolliar Add Sec 5
Fairmont
Flamingo Park
Flamingo Park Sec
Flamingo Park Sec A 36-5
Flamingo Park Sec C
Gill Isles / River Vista
Gill Isles 44-13 B
Gillcrest
Gillcrest First Add 34-47
Hendricks Heights 22-49 B
Historic Sailboat Bend
Holland Sub 2 29-41 B
Holland Sub 23-40 B Lot 12 Blk
La Quintana Manor
Lauderdale Isles
Lauderdale Isles 1 31-23
Lauderdale Isles 2 33-20
Lauderdale Isles 2 34-3 B
Lauderdale Isles 2-blk 10
Lauderdale Isles 2-blk 11
Lauderdale Isles 2-blk 12
Lauderdale Isles 2-blk 6
Lauderdale Isles 2-blk 7
Lauderdale Isles 2-blk 8
Lauderdale Isles 2blk 7
Lauderdale Isles No 2
Lauderdale Isles No 2-blk
Maple Ridge
Melrose Manor
Melrose Manor 40-32 B
Melrose Manors
Melrose Park
Melrose Park Sec 2 29-2 B
Melrose Park Sec 3 29-28
Melrose Park Sec 4 29-48
Melrose Park Sec 5 35-49
Melrose Park Sec 6 Green
Melrose Park Sec 7
Melrose Park Sec 7 39-35
Melrose Park Sec 8
Midland 1st Add 40-13 B
Midland 38-25 B
Mrs E F Marshalls Sub Rev
New River Groves 42-14 B
Oakdale 79-33 B
Park Plaza 48-39 B
Pearl Estates
Preserve At Emerald Hills
River Landings
River Landings Ph 1 83-38
River Lands
River Lands 19-12 B
Riverland
Riverland Village
Riverland Village Sec 1
Riverland Village Sec 1-r
Riverland Village Sec 1-replat
Riverland Village Sec One
Riverland Woods
Riverlane Homesites 2 Add
Riverside Add Amd
Riverside Add Amd 1-13 B
Riverside Estates 2nd Rev
Riverside No 3
Riverside Park
Rohan Acres 22-43 B
Sailboat Bend
Shady Banks
Shady Banks On New River
Shady Banks On New River Resub
Shady Ridge Estates 133-4
Sherwood Forest 30-28 B
South Fork Estates 55-2 B
Stirling Oaks Estates 77-
Sunset Community
Tropical Point 2 54-27 B
Valentines Sub B-29 D
Waverly Place
Waverly Place 2-19 D
Woodland Park Amd 29-18 B
