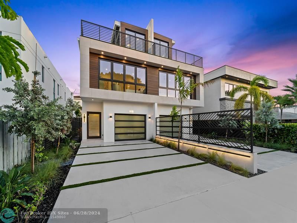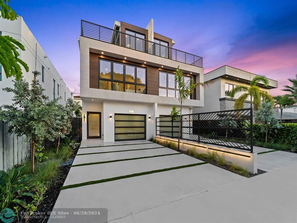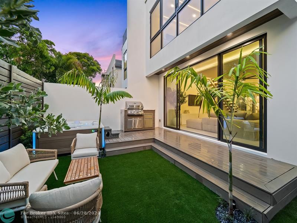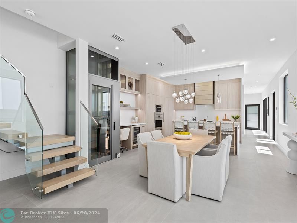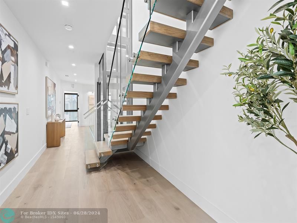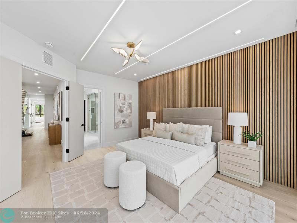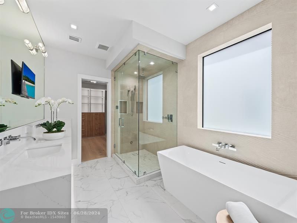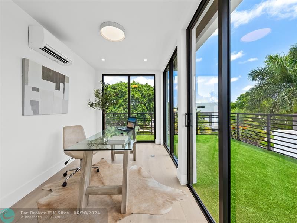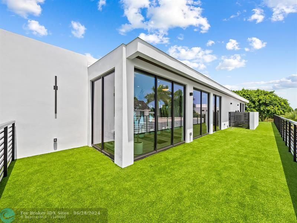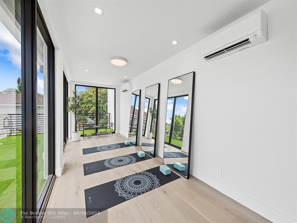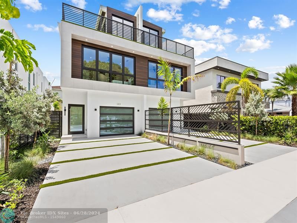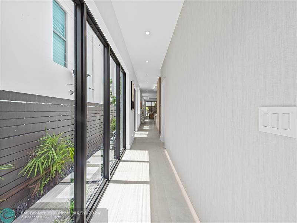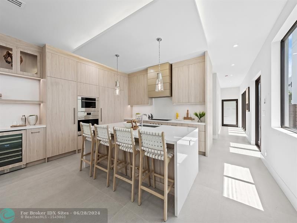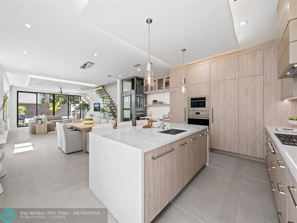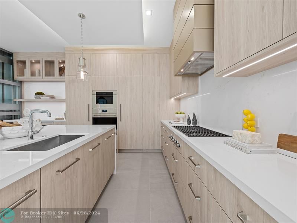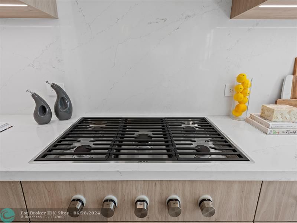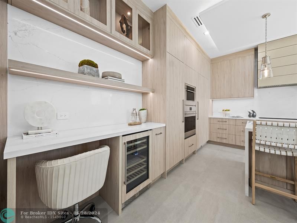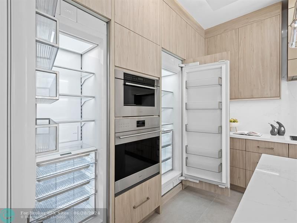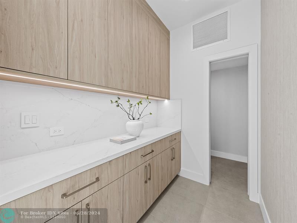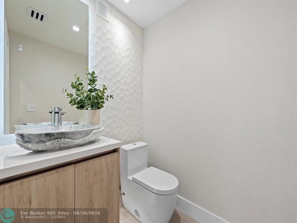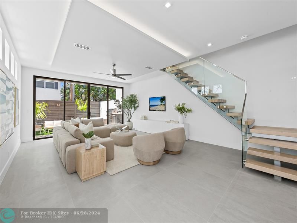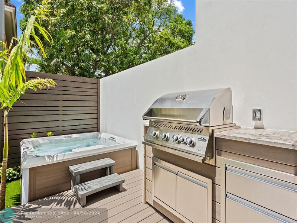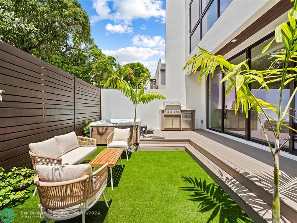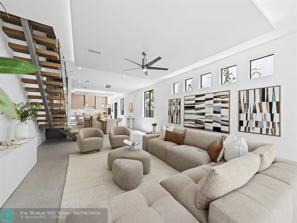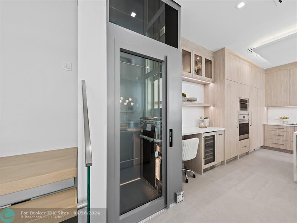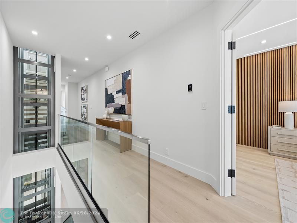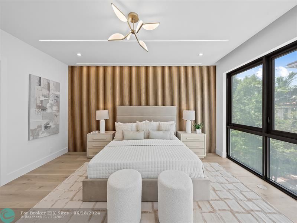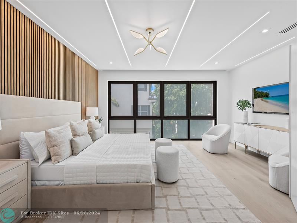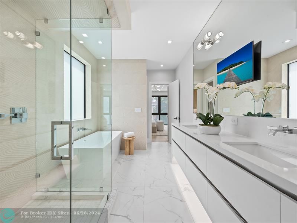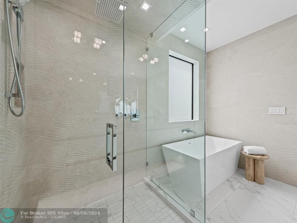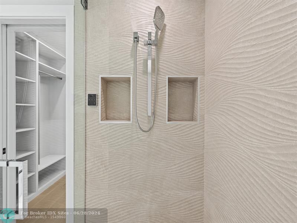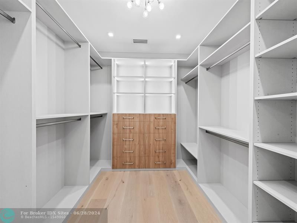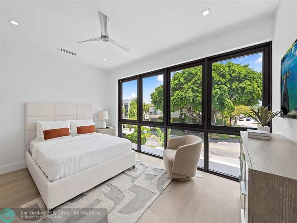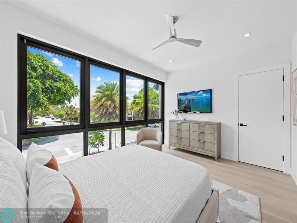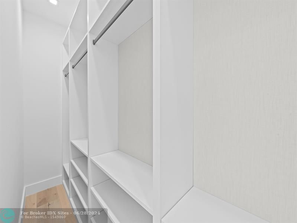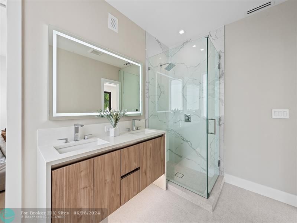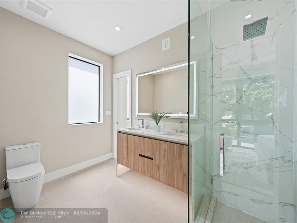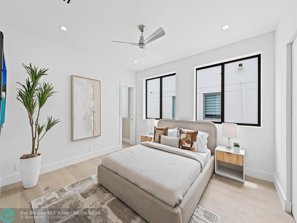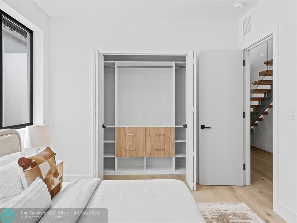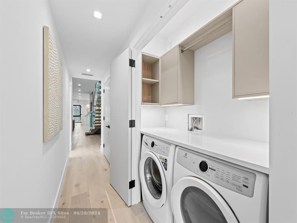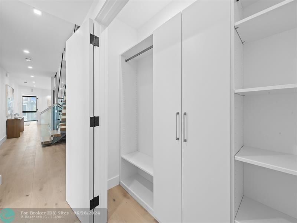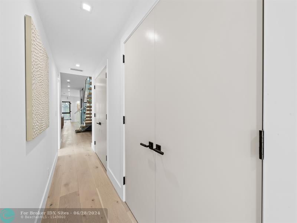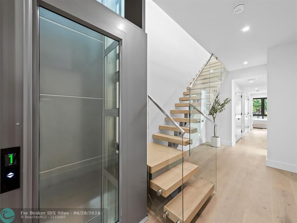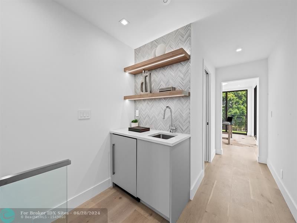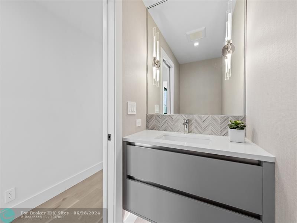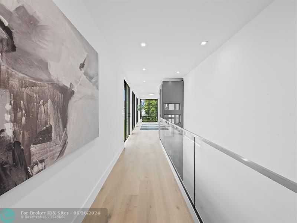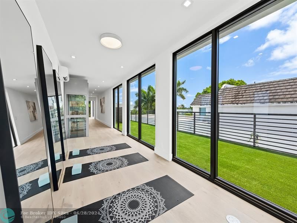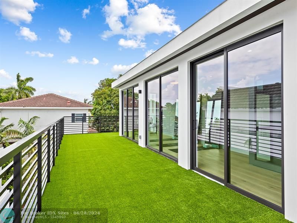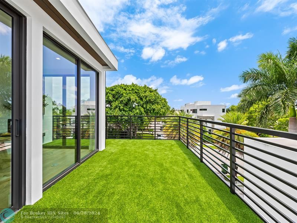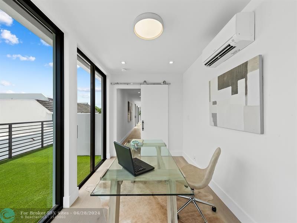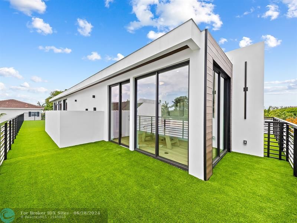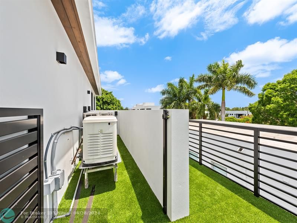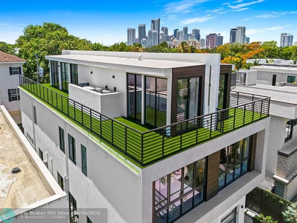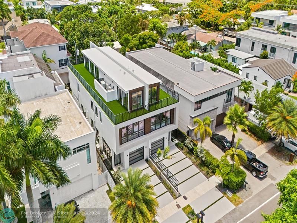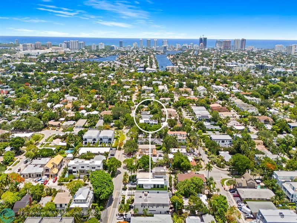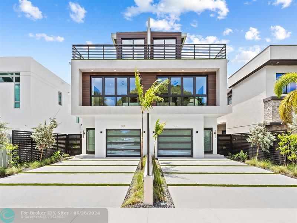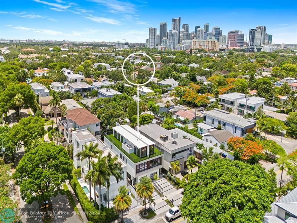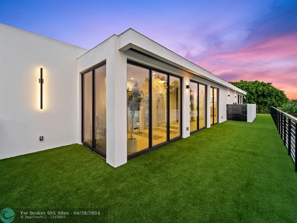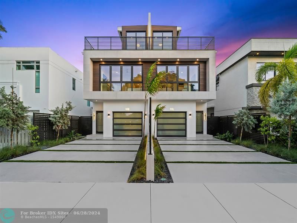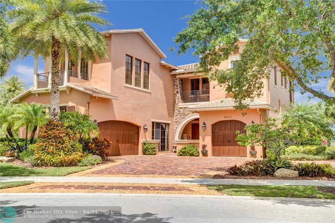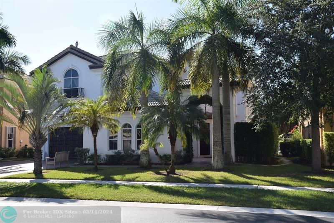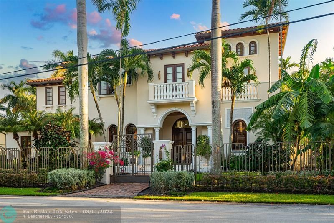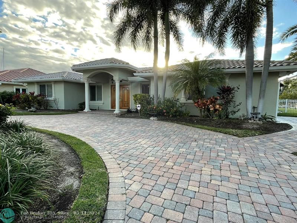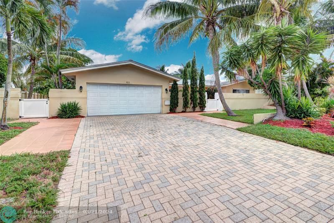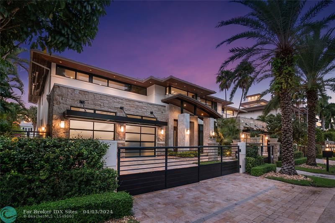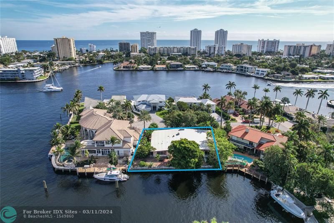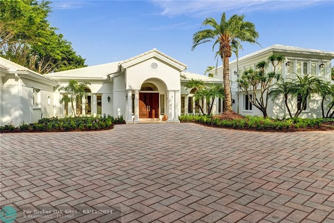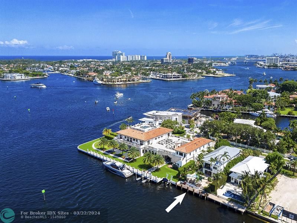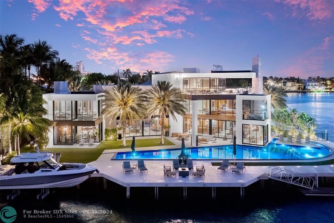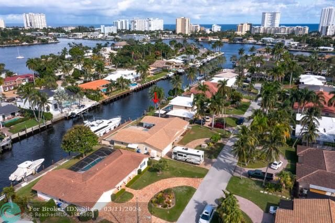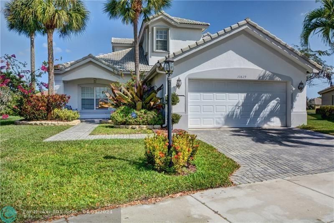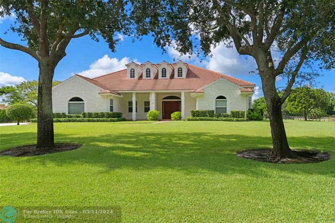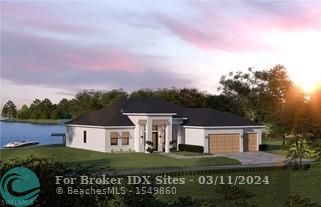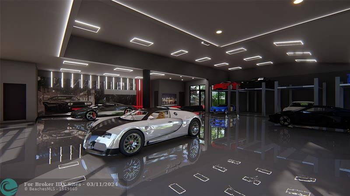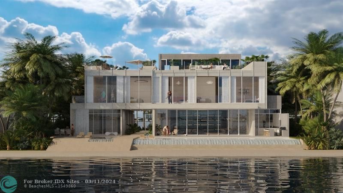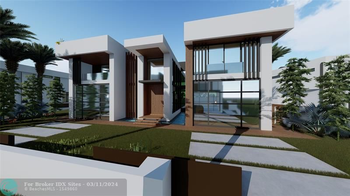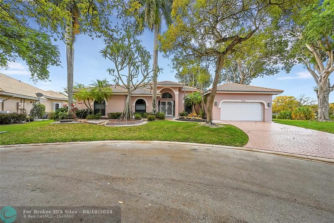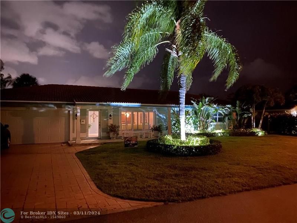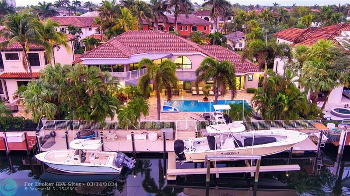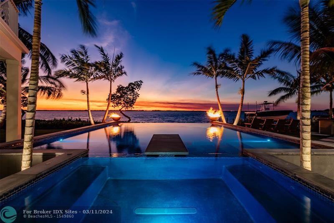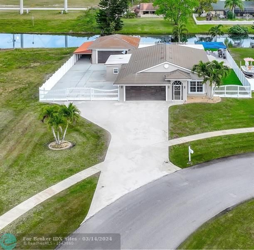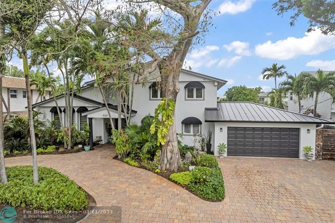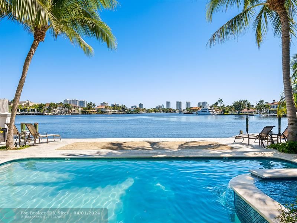1418 6th St 1418, Fort Lauderdale, FL 33304
Priced at Only: $2,495,000
Would you like to sell your home before you purchase this one?
- MLS#: F10448117 ( Condo/Co-Op/Villa/Townhouse )
- Street Address: 1418 6th St 1418
- Viewed: 5
- Price: $2,495,000
- Price sqft: $656
- Waterfront: No
- Year Built: 2024
- Bldg sqft: 3804
- Bedrooms: 3
- Total Baths: 4
- Full Baths: 2
- 1/2 Baths: 2
- Garage / Parking Spaces: 1
- Days On Market: 176
- Additional Information
- County: BROWARD
- City: Fort Lauderdale
- Zipcode: 33304
- Subdivision: Victoria Park
- Building: Victoria Park
- Provided by: Compass Florida, LLC
- Contact: Peter Barkin
- (305) 851-2820

- DMCA Notice
Description
LUXURY redefined in this NEW CONSTRUCTION city home. Every curated detail will exceed today's lifestyle with unparalleled custom design accents. The culinary kitchen features a large center island, butler's pantry, Subzero & Wolf appliances, gas cook top & wine refrigeration. The 1st flr. open concept living area flows out to the private backyard w/decking, turf, a summer kitchen & 4 person spa. The primary suite boasts a spa inspired bathrm, Toto Neorest toilet, steam shower, soaking tub & custom walk in closet. 2 guest bedrms, bathrm, & Laundry complete the 2nd flr. The 3rd flr. offers a flex rm, office, wet bar, 1/2 bath & oversized roof top terr. Glass elevator to all 3 flrs, home generator & parking for 5 vehicles. Mins to restaurants, shopping, parks & the beach. Sq Ft from Architect
Payment Calculator
- Principal & Interest -
- Property Tax $
- Home Insurance $
- HOA Fees $
- Monthly -
Features
Bedrooms / Bathrooms
- Dining Description: Dining/Living Room, Snack Bar/Counter
- Rooms Description: Den/Library/Office, Family Room, Great Room, Storage Room, Utility Room/Laundry
Building and Construction
- Construction Type: Cbs Construction, New Construction, Other Construction
- Exterior Features: Barbecue, Fence, High Impact Doors
- Floor Description: Tile Floors, Wood Floors
- Front Exposure: North
- Main Living Area: Entry Level
- Year Built Description: New Construction
Property Information
- Typeof Property: Townhouse
Land Information
- Subdivision Name: VICTORIA PARK
Garage and Parking
- Garage Description: Detached
- Parking Description: 2 Or More Spaces
Eco-Communities
- Storm Protection Impact Glass: Complete
Utilities
- Cooling Description: Ceiling Fans, Central Cooling, Zoned Cooling
- Heating Description: Central Heat, Zoned Heat
- Pet Restrictions: No Restrictions
- Windows Treatment: High Impact Windows
Amenities
- Amenities: Bbq/Picnic Area, Elevator, Exterior Lighting, Spa/Hot Tub
Finance and Tax Information
- Security Information: Complex Fenced
- Tax Year: 2023
Other Features
- Approval Information: No Approvals
- Board Identifier: BeachesMLS
- Complex Name: VICTORIA PARK
- Development Name: NEW CONSTRUCTION
- Equipment Appliances: Automatic Garage Door Opener, Dishwasher, Disposal, Dryer, Elevator, Gas Range, Gas Water Heater, Icemaker, Microwave, Natural Gas, Refrigerator, Wall Oven
- Geographic Area: Ft Ldale NE (3240-3270;3350-3380;3440-3450;3700)
- Housing For Older Persons: No HOPA
- Interior Features: Closet Cabinetry, Kitchen Island, Elevator, Pantry, Volume Ceilings, Walk-In Closets, Wet Bar
- Legal Description: LAS OLAS PARK CORR PLAT 6-12 B LOT 5, LESS W 25 BLK 1
- Model Name: CALIFORNIA
- Open House Count: 10
- Parcel Number Mlx: 0051
- Parcel Number: 504202110051
- Possession Information: Funding
- Postal Code + 4: 2915
- Restrictions: No Restrictions
- Style: Townhouse Fee Simple
- Typeof Governing Bodies: No Governing Body
- Typeof Association: None
- Unit Number: 1418
Contact Info

- John DeSalvio, REALTOR ®
- Office: 954.470.0212
- Mobile: 954.470.0212
- jdrealestatefl@gmail.com
Property Location and Similar Properties
Nearby Subdivisions
1120 Ne 13th
1122 Townhomes
Acapulco Townhomes
Bamboo Flats
Bella Vista
Birch Ocean Front Sub 19-
Capri Villas
Casa Bella Of Coral Ridge
Casa Victoria
Casa Victoria Condo
Coral Ridge
Coral Ridge South Add
Fusion Gardens Condo
Galleria Lofts
Galleria Lofts Condo
Gold Engrave
Lake Ridge
Lineo
Lineo Lake Ridge
N/a
One Palm
Palmera At Lakeridge
Paramount
Park Place
Progresso
Progresso 12-8 D
Progresso 2-18 D
Progresso Bamboo Flats
Seven Seas
The Mandarin
The Preserve At Vp
Tiffany House
Urban Villas
Victoria Park
Victoria Park Townhomes
Villa Capri Townhomes
Villa Laguna
Villa Medici
Villa Medici Condo
Villa Park
Water's Edge
Waterview Townhomes
Zuna Progresso
