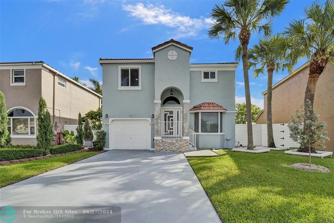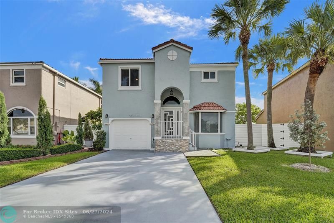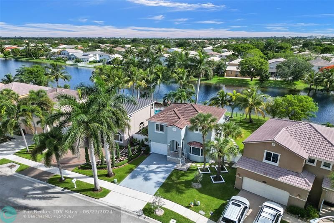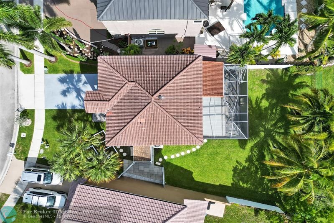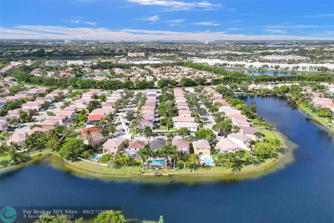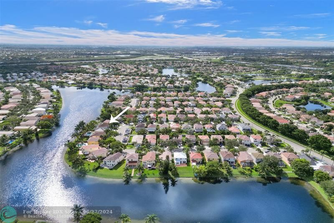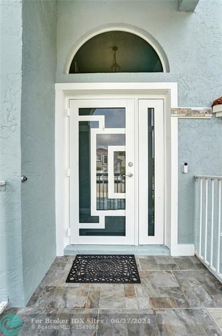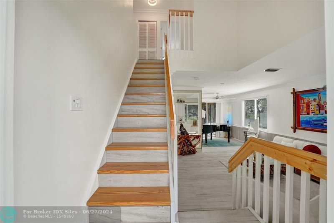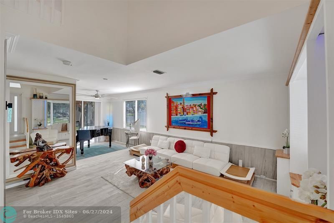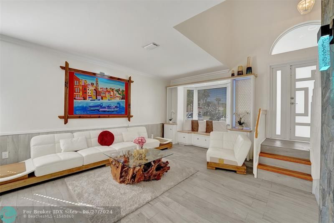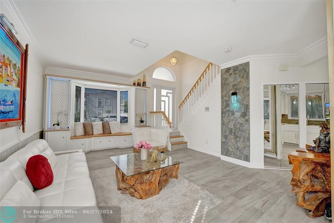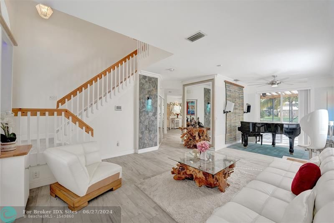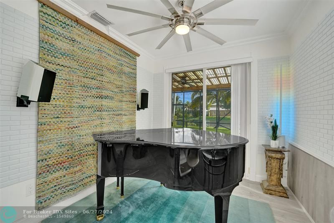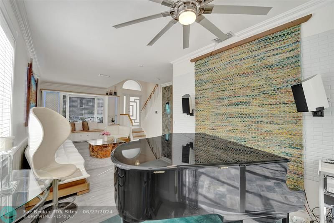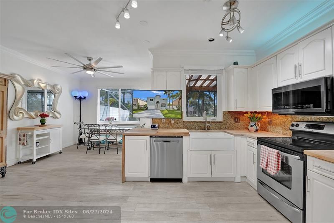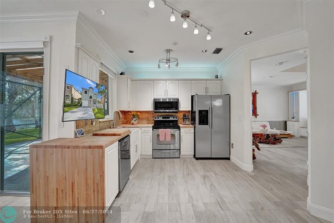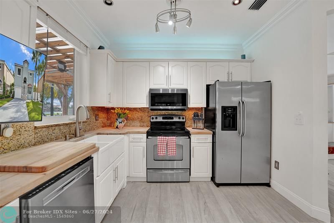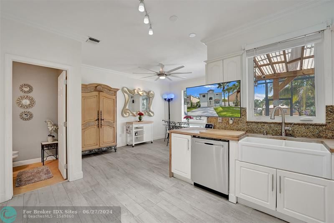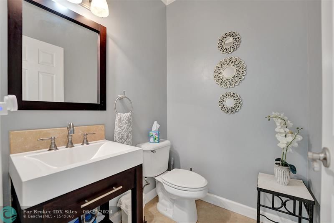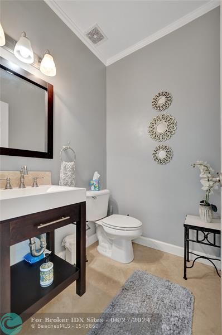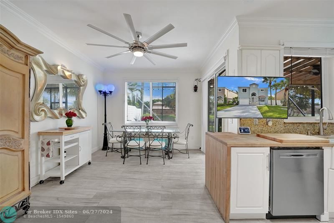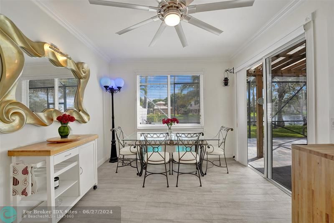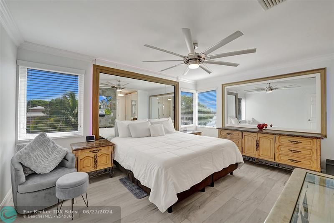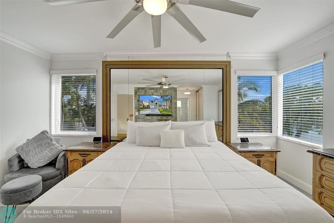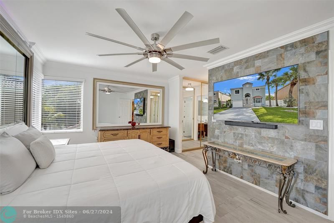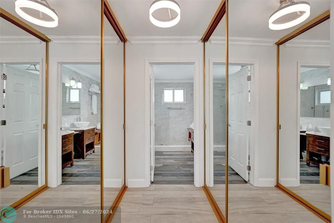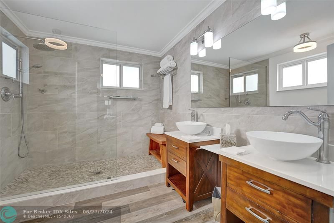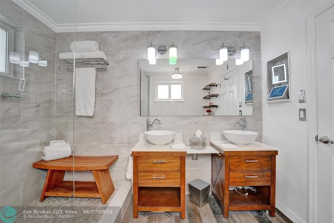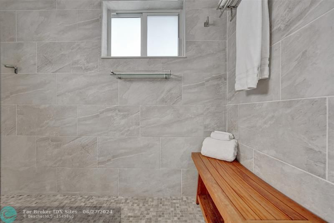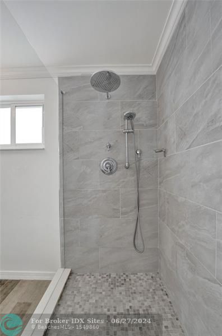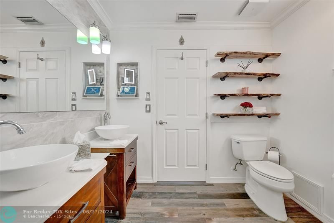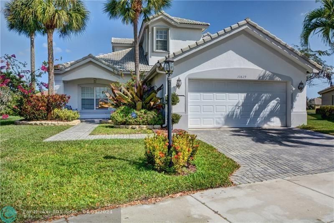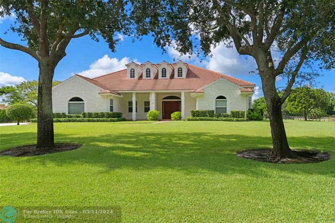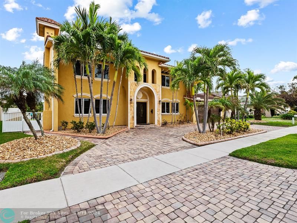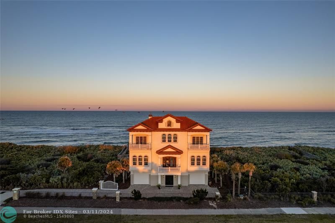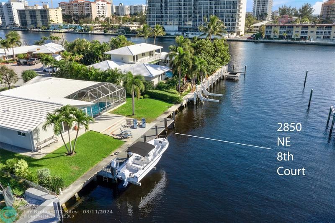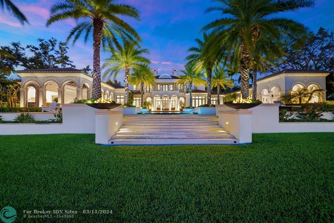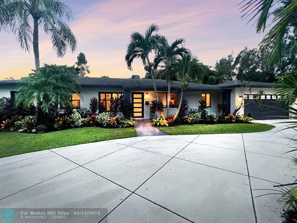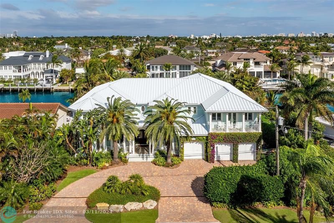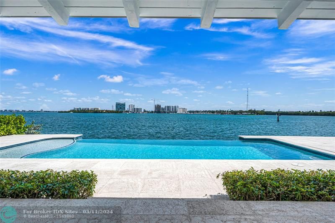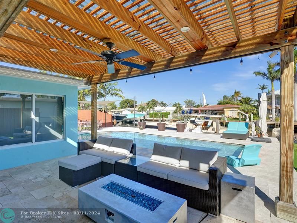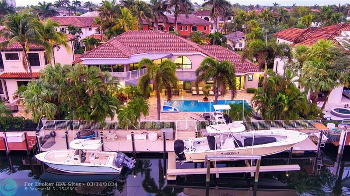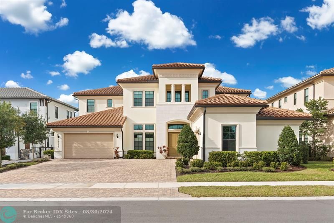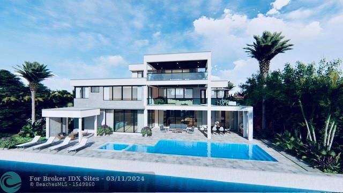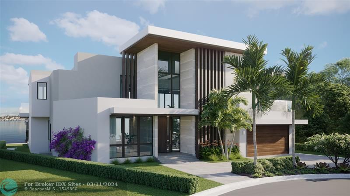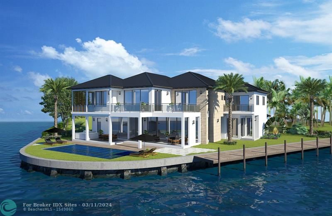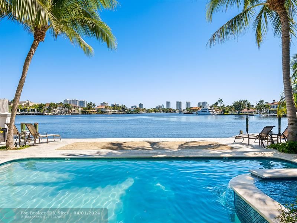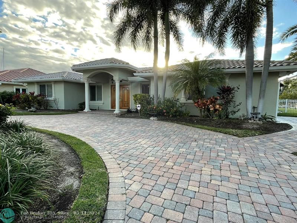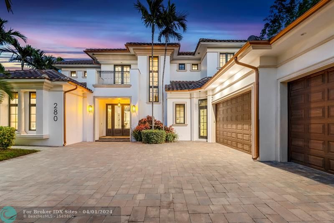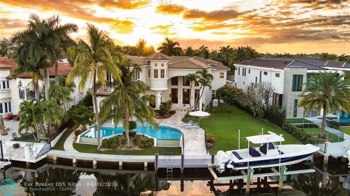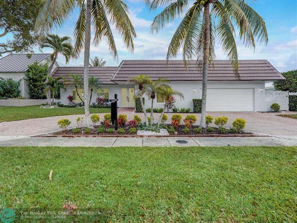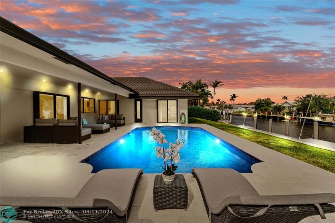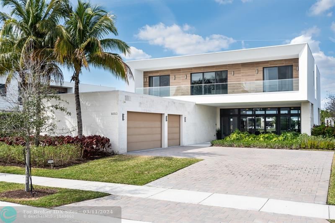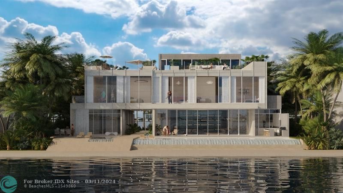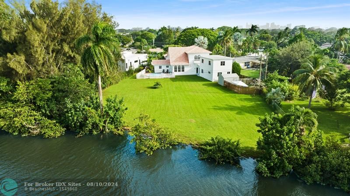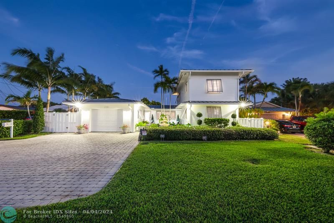15823 7th St, Pembroke Pines, FL 33028
Priced at Only: $699,899
Would you like to sell your home before you purchase this one?
- MLS#: F10448033 ( Single Family )
- Street Address: 15823 7th St
- Viewed: 16
- Price: $699,899
- Price sqft: $0
- Waterfront: Yes
- Wateraccess: Yes
- Year Built: 1995
- Bldg sqft: 0
- Bedrooms: 3
- Total Baths: 3
- Full Baths: 2
- 1/2 Baths: 1
- Garage / Parking Spaces: 1
- Days On Market: 205
- Additional Information
- County: BROWARD
- City: Pembroke Pines
- Zipcode: 33028
- Subdivision: Towngate 156 11 B
- Building: Towngate 156 11 B
- Elementary School: Silver Palms
- Provided by: Dominion Realty Group
- Contact: Crystal Moore
- (833) 923-7653

- DMCA Notice
Description
*SELLER MOTIVATED* One of a kind stunning home that combines modern elegance with practical features, designed for comfort, security, and style, Security Panel. LOWEST HOA IN THE AREA $191 Per month. This property features Impact Doors and Windows, Outdoor Elegance, Patio Tile & Title on Columns: BRAND NEW ROOF. New Exterior Painting. High quality, 100% wood fencing for privacy and aesthetic appeal. Screens in Bird Cage: Google Nest Controls the Doors and camera, Crown Molding Throughout: Built in Bay Window and Storage Center, Wayne Scott Panels, Double Window in Master Bedroom. Closet Built In: His and hers closets for optimal organization. Beautiful exterior lighting for ambiance. Includes a 50 amp wiring for EV vehicle. Ample visitor Parking in Front of House: Minutes from I75.
Payment Calculator
- Principal & Interest -
- Property Tax $
- Home Insurance $
- HOA Fees $
- Monthly -
Features
Bedrooms / Bathrooms
- Dining Description: Breakfast Area, Formal Dining
- Rooms Description: Family Room, Utility Room/Laundry
Building and Construction
- Construction Type: Concrete Block Construction, Cbs Construction
- Design Description: Two Story
- Exterior Features: Extra Building/Shed, Fence, High Impact Doors, Screened Porch
- Floor Description: Tile Floors, Wood Floors
- Front Exposure: West
- Roof Description: Curved/S-Tile Roof
- Year Built Description: Resale
Property Information
- Typeof Property: Single
Land Information
- Lot Description: Less Than 1/4 Acre Lot
- Lot Sq Footage: 7062
- Subdivision Information: Community Pool
- Subdivision Name: Towngate 156-11 B
School Information
- Elementary School: Silver Palms
Garage and Parking
- Garage Description: Attached
- Parking Description: Driveway
Eco-Communities
- Storm Protection Impact Glass: Complete
- Storm Protection Panel Shutters: Complete
- Water Access: Other
- Water Description: Municipal Water
- Waterfront Description: Lake Front
- Waterfront Frontage: 100
Utilities
- Cooling Description: Ceiling Fans, Central Cooling
- Heating Description: Central Heat
- Sewer Description: Municipal Sewer
- Windows Treatment: Blinds/Shades, High Impact Windows, Impact Glass
Finance and Tax Information
- Assoc Fee Paid Per: Monthly
- Home Owners Association Fee: 191
- Tax Year: 2023
Other Features
- Board Identifier: BeachesMLS
- Development Name: Mahogany Way
- Equipment Appliances: Automatic Garage Door Opener, Dishwasher, Disposal, Dryer, Electric Range, Electric Water Heater, Microwave, Refrigerator, Washer
- Furnished Info List: Unfurnished
- Geographic Area: Hollywood Central West (3980;3180)
- Housing For Older Persons: No HOPA
- Interior Features: Built-Ins, Closet Cabinetry, Foyer Entry, Pantry, Split Bedroom, Volume Ceilings, Walk-In Closets
- Legal Description: TOWNGATE 156-11 B A POR PAR C DESC'D AS:COMM SW COR SAID PAR"C"N 930, NWLY 973.07 NE 529.46, NLY & NWLY 93.43 TO POB;NWLY 16.52, NW 22.44, NE 13
- Parcel Number Mlx: 0980
- Parcel Number: 514009040980
- Possession Information: Funding
- Postal Code + 4: 1578
- Restrictions: Other Restrictions
- Special Information: As Is
- Style: WF/No Ocean Access
- Typeof Association: Homeowners
- View: Lake
- Views: 16
- Zoning Information: PUD
Contact Info

- John DeSalvio, REALTOR ®
- Office: 954.470.0212
- Mobile: 954.470.0212
- jdrealestatefl@gmail.com
Property Location and Similar Properties
Nearby Subdivisions
Governor's Run @ Town Gate
Pembroke Falls
Pembroke Falls - Ph 1
Pembroke Falls - Phase 1
Pembroke Falls Ph 5 164-7
Pembroke Falls Sanctuary
Pembroke Falls-pelican Trace
Pembroke Falls-phase 1 15
Pembroke Falls-phase 4a
Pembroke Falls-phase 4a 1
Pembroke Isles 1
Pembroke Pines Regional
Spring Valley Estates
Towngate
Towngate 156-11 B
Towngate 15611 B
Waterside At Spring Valley
Westfork 1 150-43 B
Westfork 1 Plat
Westfork I 150-43 B
Westfork I Plat
