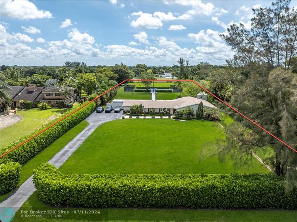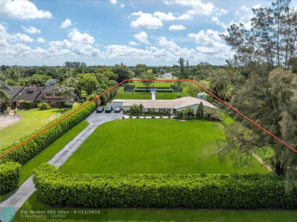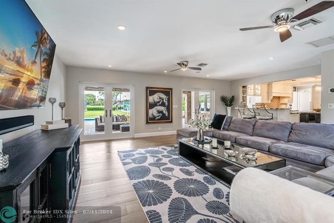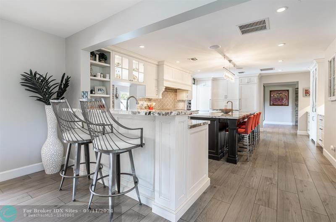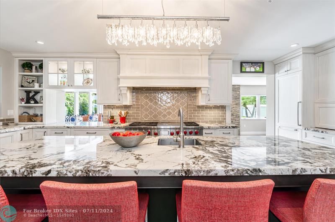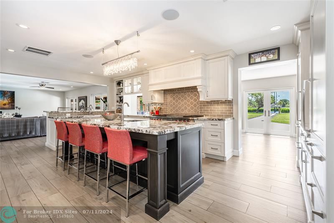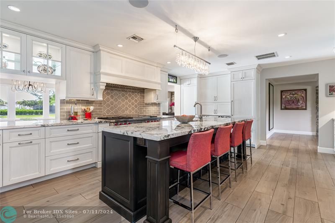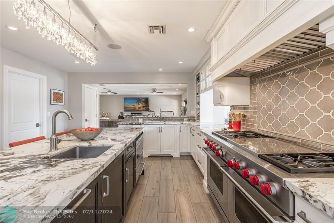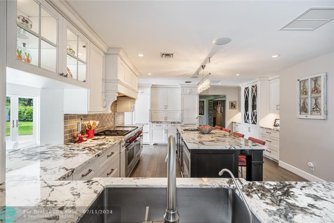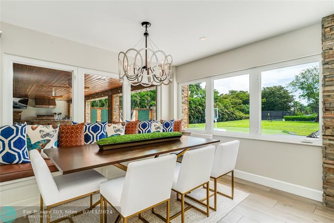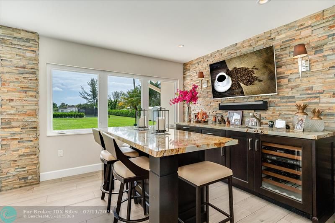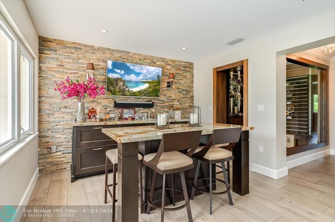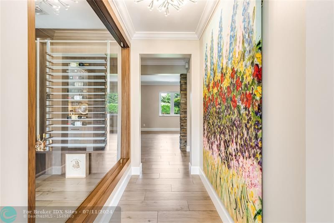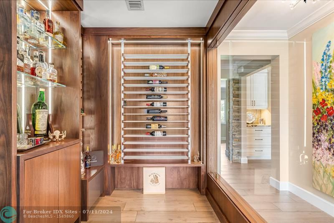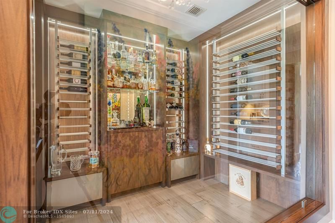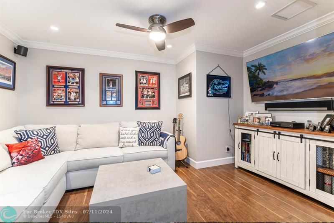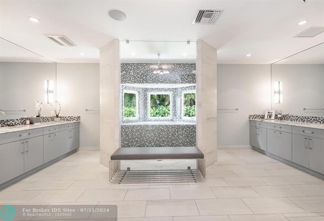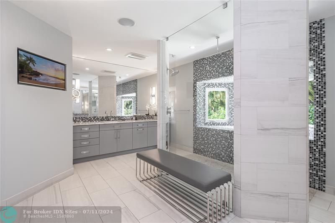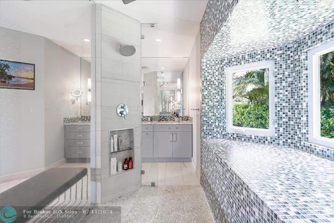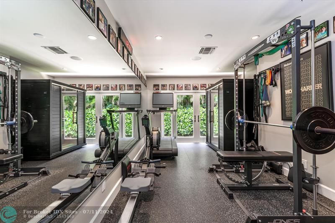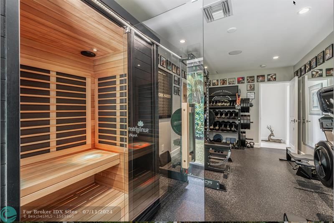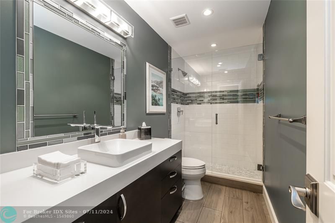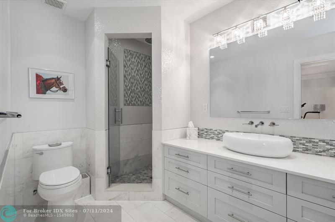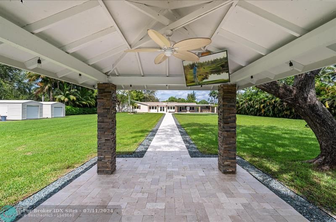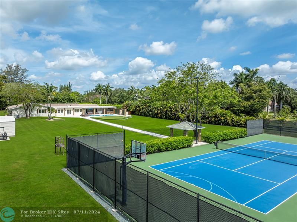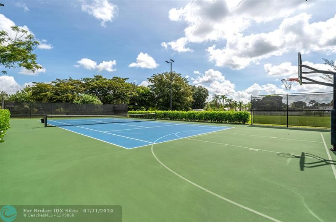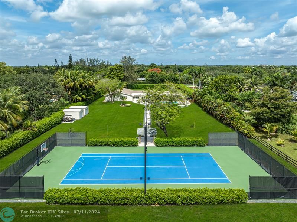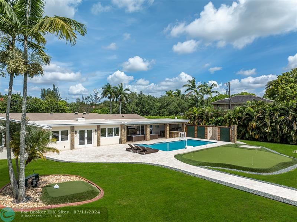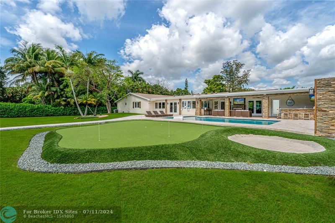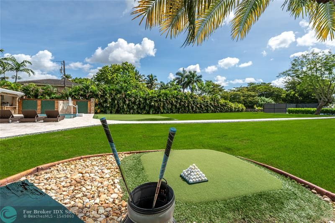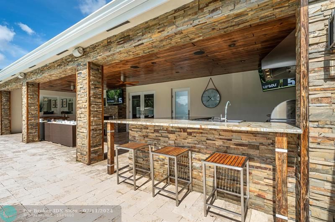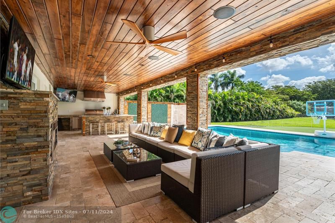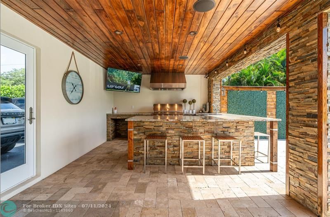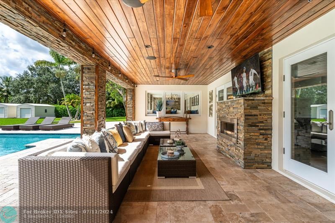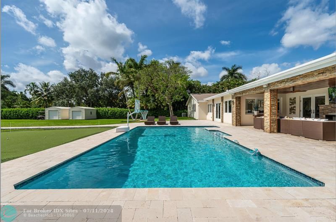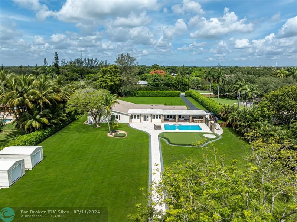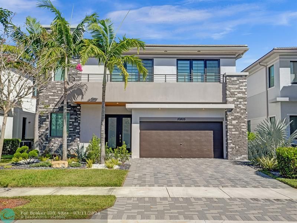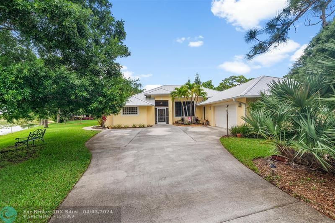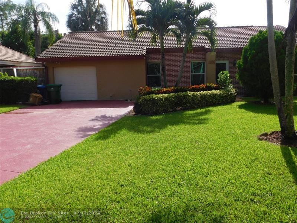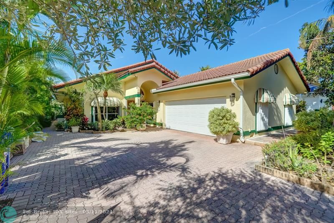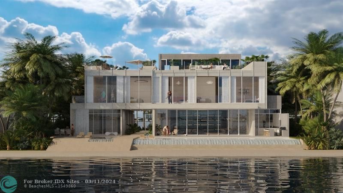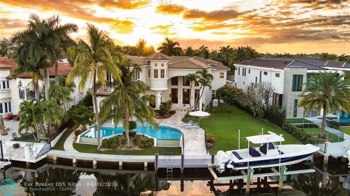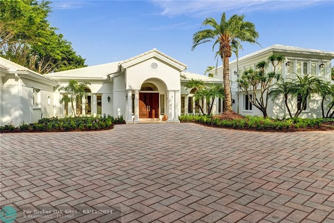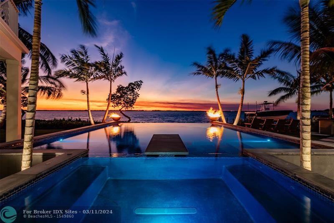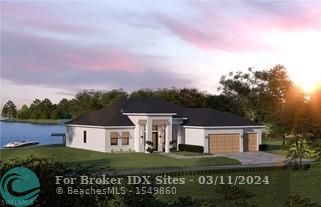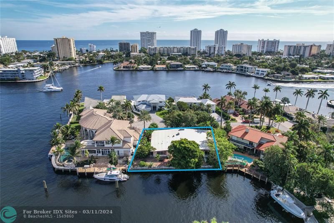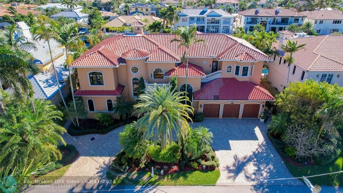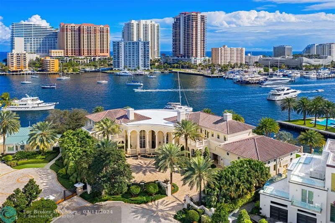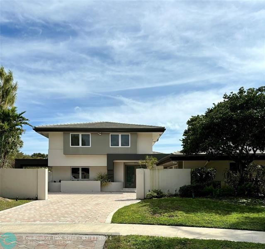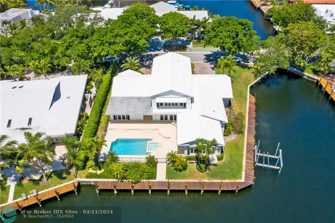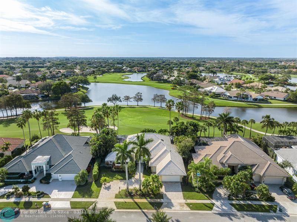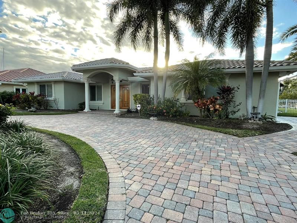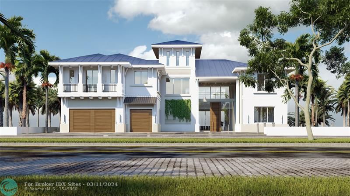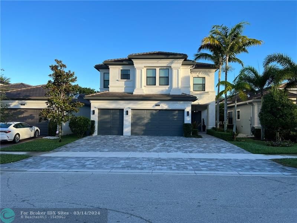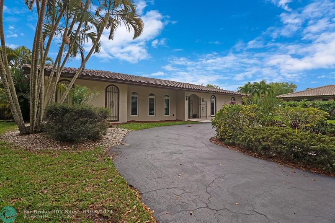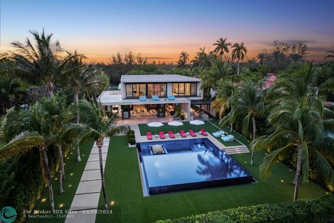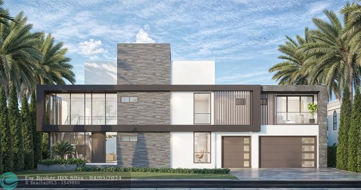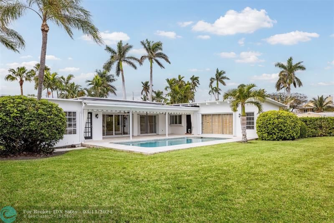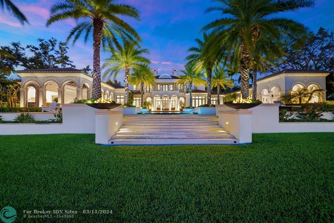5060 Thoroughbred Lane, Southwest Ranches, FL 33330
Priced at Only: $3,995,000
Would you like to sell your home before you purchase this one?
- MLS#: F10445268 ( Single Family )
- Street Address: 5060 Thoroughbred Lane
- Viewed: 21
- Price: $3,995,000
- Price sqft: $918
- Waterfront: No
- Year Built: 1978
- Bldg sqft: 4350
- Bedrooms: 4
- Total Baths: 3
- Full Baths: 3
- Garage / Parking Spaces: 4
- Days On Market: 191
- Additional Information
- County: BROWARD
- City: Southwest Ranches
- Zipcode: 33330
- Subdivision: Sunshine Ranches
- Building: Sunshine Ranches
- Elementary School: Hawkes Bluff
- Middle School: Silver Trail
- High School: West Broward
- Provided by: Keller Williams Realty Consult
- Contact: Jason Kapit
- (954) 688-5400

- DMCA Notice
Description
Pool, tennis, basketball & golf! 5060 Thoroughbred Lane was re designed from the ground up with supreme focus on natural light, bright interiors & ample green space. Constructed utilizing quality materials and best in class brands. Specs include 4BR/3BA, spacious owners suite w/spa style bath, playroom/office, complete gym, full bar, glass wine room w/ walnut/stainless fittings, chef's kitchen ft. Wolf 60" gas range, Subzero refrigeration, Miele dishwashers, walk in pantry/laundry center. Outside boasts immense privacy, pavered walkways, lighted tennis/basketball court w/viewing pavilion, putting green, chipping zone, 32x16 sparkling pool, full summer kitchen (grill, sink, refrigerator, ice maker, tv, music, fireplace). Impact glass/full home generator complete this world class existence.
Payment Calculator
- Principal & Interest -
- Property Tax $
- Home Insurance $
- HOA Fees $
- Monthly -
Features
Bedrooms / Bathrooms
- Dining Description: Breakfast Area, Eat-In Kitchen, Other
- Rooms Description: Den/Library/Office, Family Room, Other, Recreation Room, Sauna
Building and Construction
- Construction Type: Cbs Construction
- Design Description: One Story, Substantially Remodeled
- Exterior Features: Built-In Grill, Exterior Lighting, Fence, High Impact Doors, Open Porch, Shed, Tennis Court
- Floor Description: Slate Floors, Tile Floors, Wood Floors
- Front Exposure: West
- Pool Dimensions: 32X16
- Roof Description: Comp Shingle Roof
- Year Built Description: Resale
Property Information
- Typeof Property: Single
Land Information
- Lot Description: 2 To Less Than 3 Acre Lot
- Lot Sq Footage: 103672
- Subdivision Information: Horses Permitted, Underground Utilities, Voluntary Hoa
- Subdivision Name: SUNSHINE RANCHES
School Information
- Elementary School: Hawkes Bluff
- High School: West Broward
- Middle School: Silver Trail
Garage and Parking
- Garage Description: Attached
- Parking Description: Driveway, Golf Cart Parking
Eco-Communities
- Pool/Spa Description: Below Ground Pool
- Storm Protection Impact Glass: Complete
- Water Description: Well Water
Utilities
- Cooling Description: Central Cooling, Electric Cooling, Zoned Cooling
- Heating Description: Central Heat, Electric Heat
- Pet Restrictions: Horses Allowed
- Sewer Description: Septic Tank
- Sprinkler Description: Well Sprinkler
- Windows Treatment: Impact Glass
Finance and Tax Information
- Tax Year: 2023
Other Features
- Board Identifier: BeachesMLS
- Development Name: SUNSHINE RANCHES
- Equipment Appliances: Automatic Garage Door Opener, Dishwasher, Disposal, Dryer, Electric Water Heater, Gas Range, Icemaker, Microwave, Purifier/Sink, Refrigerator, Smoke Detector, Washer
- Furnished Info List: Furniture Negotiable
- Geographic Area: Hollywood North West (3200;3290)
- Housing For Older Persons: Unverified
- Interior Features: Kitchen Island, French Doors, Pantry, Walk-In Closets
- Legal Description: EVERGLADE SUGAR & LAND CO SUB 1-152 D 34-50-40 TRACT 35 N 1/2 LESS E 1/2 & LESS W 10
- Model Name: Custom
- Parcel Number Mlx: 0350
- Parcel Number: 504034010350
- Possession Information: Funding
- Postal Code + 4: 2403
- Restrictions: Other Restrictions
- Section: 34
- Special Information: As Is
- Style: Pool Only
- Typeof Association: None
- View: Garden View, Golf View, Pool Area View
- Views: 21
- Zoning Information: RES
Contact Info

- John DeSalvio, REALTOR ®
- Office: 954.470.0212
- Mobile: 954.470.0212
- jdrealestatefl@gmail.com
