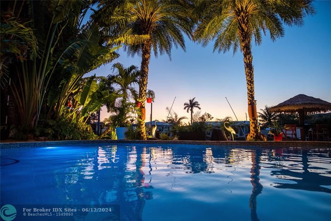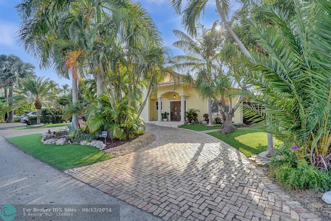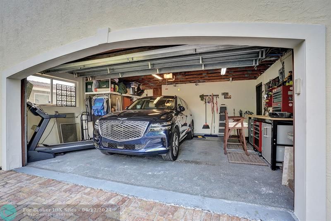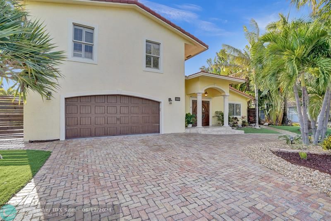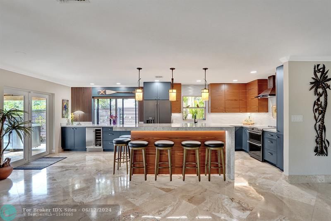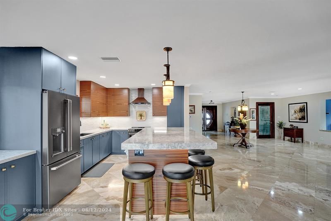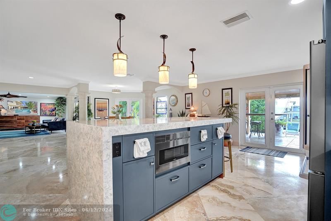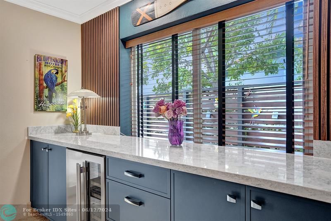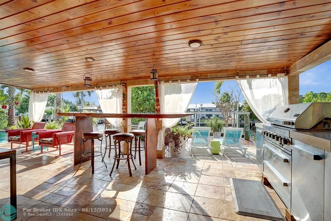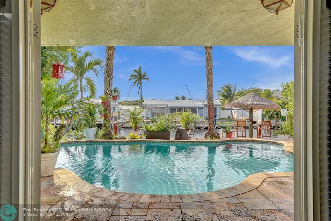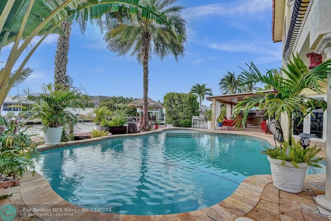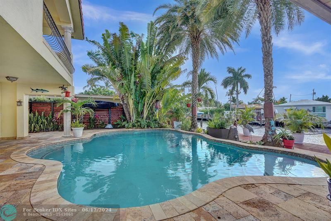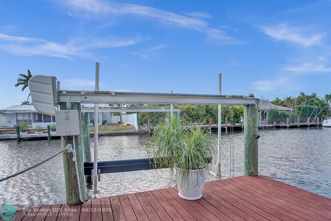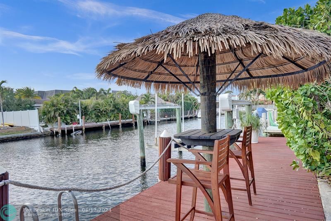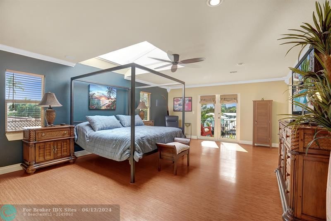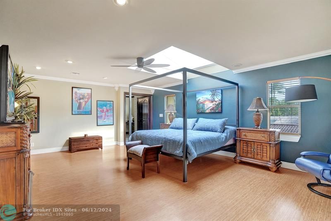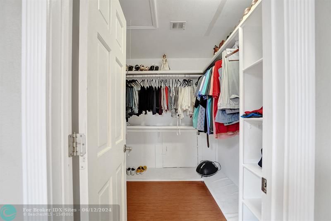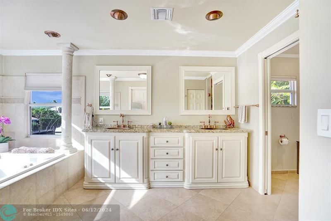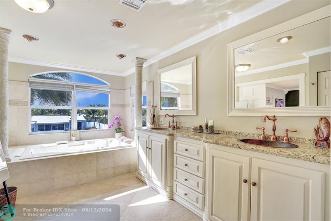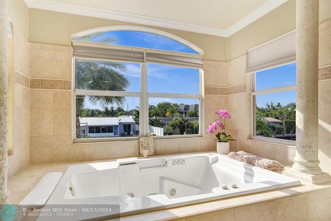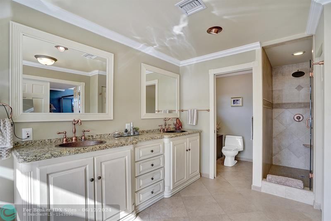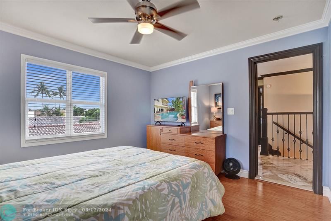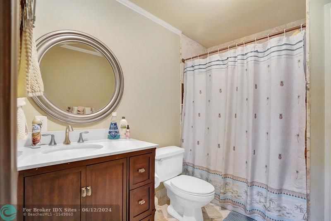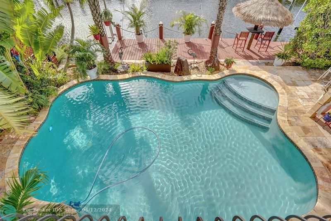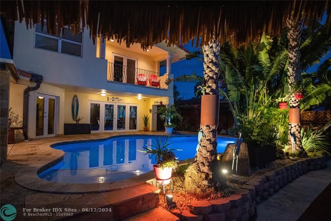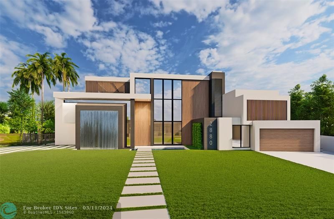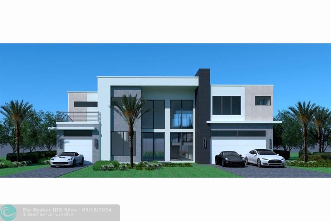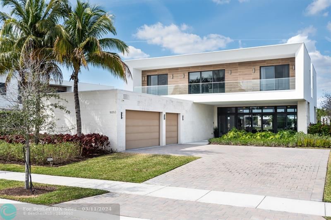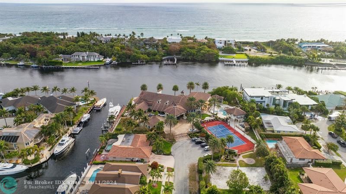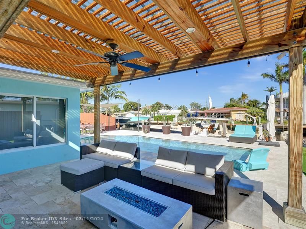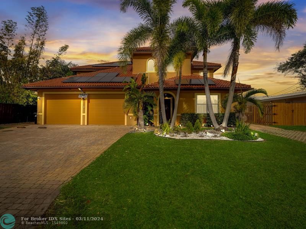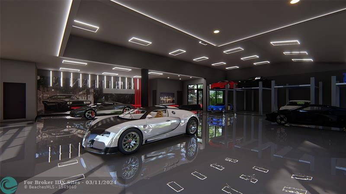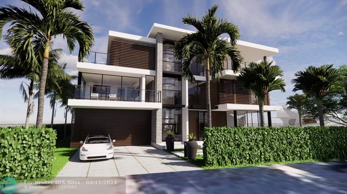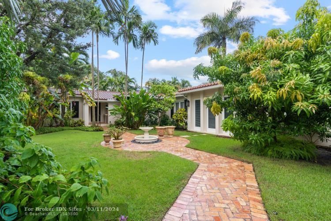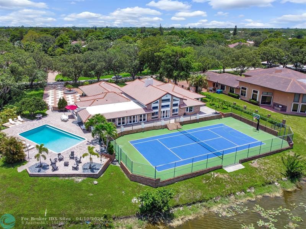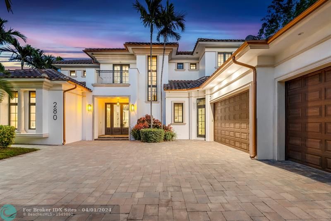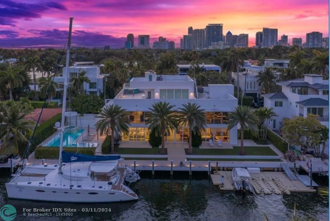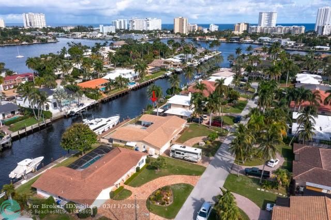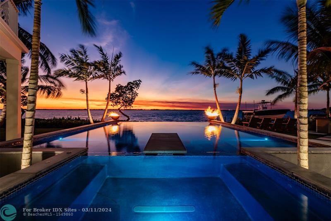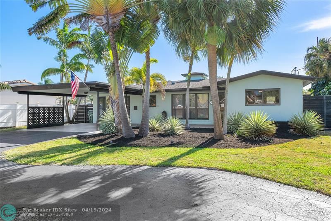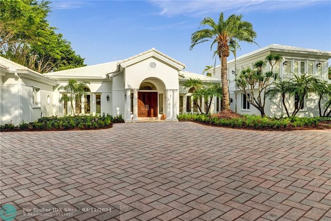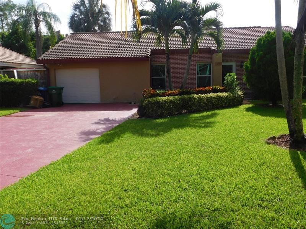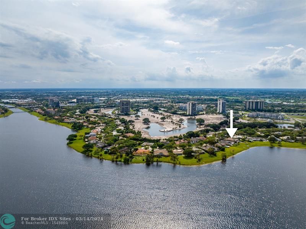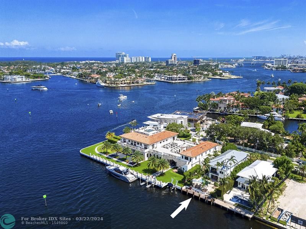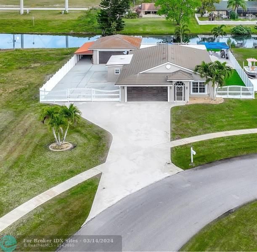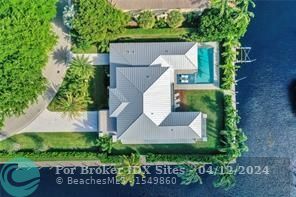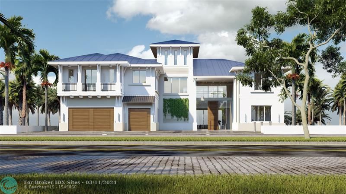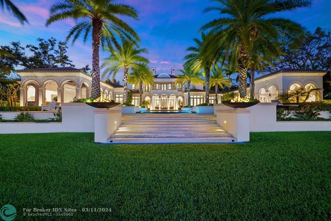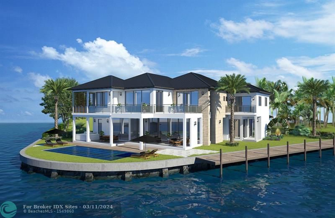2501 19th Ave, Wilton Manors, FL 33305
Priced at Only: $1,650,000
Would you like to sell your home before you purchase this one?
- MLS#: F10445172 ( Single Family )
- Street Address: 2501 19th Ave
- Viewed: 13
- Price: $1,650,000
- Price sqft: $0
- Waterfront: Yes
- Wateraccess: Yes
- Year Built: 1954
- Bldg sqft: 0
- Bedrooms: 4
- Total Baths: 4
- Full Baths: 3
- 1/2 Baths: 1
- Garage / Parking Spaces: 2
- Days On Market: 221
- Additional Information
- County: BROWARD
- City: Wilton Manors
- Zipcode: 33305
- Subdivision: Middle River Manor 33 29
- Building: Middle River Manor 33 29
- Provided by: Better Homes & Gdns RE Fla 1st
- Contact: Bob Robinson
- (954) 561-2050

- DMCA Notice
Description
NEW PRICE BEST $$ PER SQUARE FOOT! NEW 2024 ROOF! This sleek East Wilton Manors waterfront home boasts designer touches throughout its 3,628 sqft. Enter through grand mahogany double doors to stunning water & pool views. The home features diagonal travertine marble floors, an open floor plan, gourmet kitchen built in 2022 w/Cambria quartz countertops, 4'x8' island, high end appliances, & 42"solid wood cabinets. It includes a main level office/4th bedroom, high impact windows/doors, saltwater heated pool w/Turkish gold terrazzo floors, & a covered lanai. The home offers 70' of waterfront, 60' dock w/boat/jet ski lift, tiki hut, 2 car garage, circular driveway & landscaping. This is the epitome of luxury & functionality, perfect for those seeking a waterfront lifestyle w/modern convenience.
Payment Calculator
- Principal & Interest -
- Property Tax $
- Home Insurance $
- HOA Fees $
- Monthly -
Features
Bedrooms / Bathrooms
- Dining Description: Breakfast Area, Eat-In Kitchen, Kitchen Dining
- Rooms Description: Den/Library/Office, Family Room, Media Room, Other, Utility Room/Laundry
Building and Construction
- Construction Type: Concrete Block Construction, Other Construction
- Design Description: Two Story, Substantially Remodeled
- Exterior Features: Barbecue, Exterior Lighting, Exterior Lights, High Impact Doors, Open Balcony, Outdoor Shower, Patio
- Floor Description: Marble Floors, Wood Floors
- Front Exposure: East
- Pool Dimensions: 15X30
- Roof Description: Barrel Roof
- Year Built Description: Resale
Property Information
- Typeof Property: Single
Land Information
- Lot Description: Less Than 1/4 Acre Lot
- Lot Sq Footage: 7000
- Subdivision Information: No Subdiv/Park Info
- Subdivision Name: Middle River Manor 33-29
Garage and Parking
- Garage Description: Attached
- Parking Description: Circular Drive, Driveway, Pavers
Eco-Communities
- Pool/Spa Description: Below Ground Pool, Heated, Salt Chlorination
- Water Access: Boatlift, Deeded Dock, Boat Hoists/Davits
- Water Description: Municipal Water
- Waterfront Description: Canal Width 1-80 Feet
- Waterfront Frontage: 70
Utilities
- Cooling Description: Ceiling Fans, Central Cooling, Electric Cooling
- Heating Description: Central Heat, Electric Heat
- Pet Restrictions: No Restrictions
- Sewer Description: Municipal Sewer
- Windows Treatment: High Impact Windows, Impact Glass, Plantation Shutters
Finance and Tax Information
- Dade Assessed Amt Soh Value: 1322580
- Dade Market Amt Assessed Amt: 1322580
- Tax Year: 2023
Other Features
- Board Identifier: BeachesMLS
- Equipment Appliances: Automatic Garage Door Opener, Dishwasher, Disposal, Dryer, Electric Range, Electric Water Heater, Microwave, Refrigerator, Washer/Dryer Hook-Up
- Geographic Area: Ft Ldale NE (3240-3270;3350-3380;3440-3450;3700)
- Housing For Older Persons: No HOPA
- Interior Features: First Floor Entry, Closet Cabinetry, Kitchen Island, Other Interior Features, Skylight, Split Bedroom, Walk-In Closets
- Legal Description: MIDDLE RIVER MANOR 33-29 B LOT 81
- Open House Upcoming: Public: Sun Jan 19, 12:00PM-2:00PM
- Parcel Number Mlx: 0780
- Parcel Number: 494226230780
- Possession Information: Funding
- Postal Code + 4: 1509
- Restrictions: No Restrictions
- Section: 26
- Style: WF/Pool/Ocean Access
- Typeof Association: None
- View: Canal, Pool Area View
- Views: 13
- Zoning Information: RS-5
Contact Info

- John DeSalvio, REALTOR ®
- Office: 954.470.0212
- Mobile: 954.470.0212
- jdrealestatefl@gmail.com
Property Location and Similar Properties
Nearby Subdivisions
Coral Point
Coral Point 31-27 B
Edgewater Estates
Edgewater Estates 40-7 B
Middle River Manor
Middle River Manor 33-29
Middle River Plaza
Middle River Plaza 9-52 B
Petite
Petite Unit 2
South Coral Point
South Coral Point 33-48 B
Sun Set Manors First Add
Sunset Manors Amd 27-26 B
Tropical Gardens Amd
Wilton Manors
Wilton Manors First Add 2
