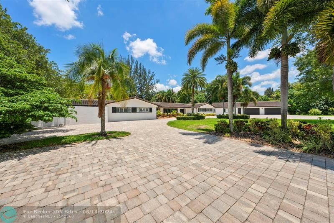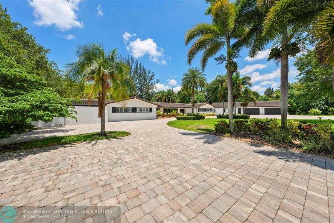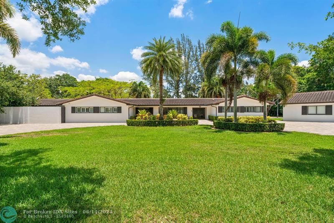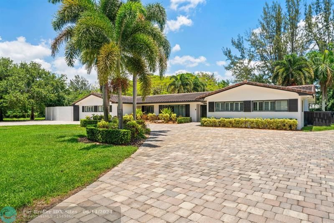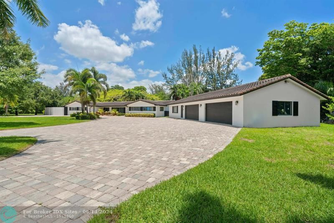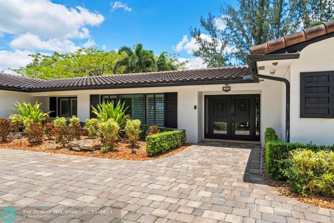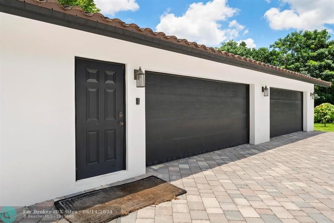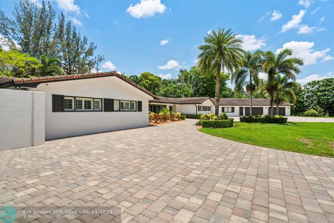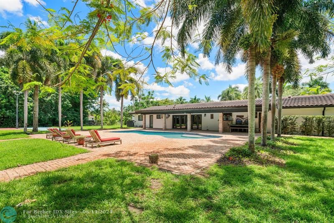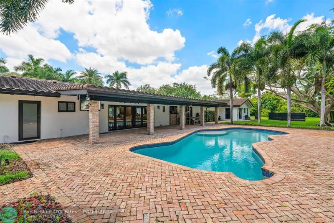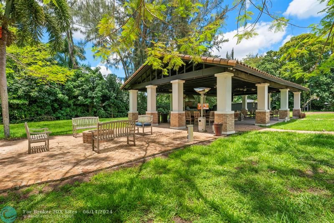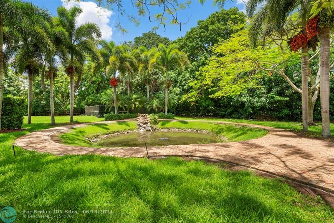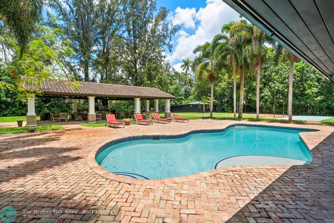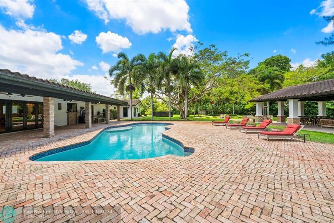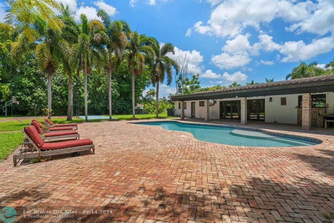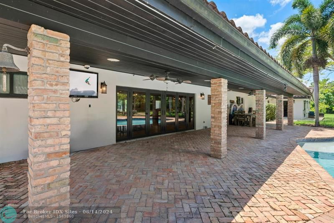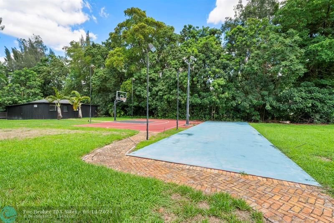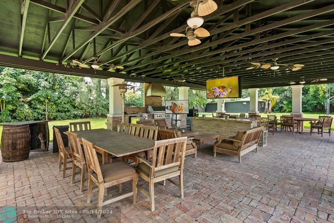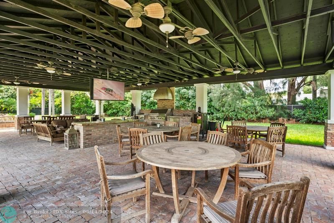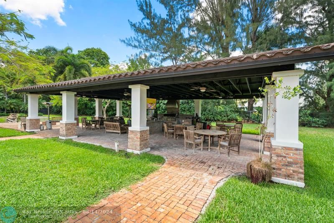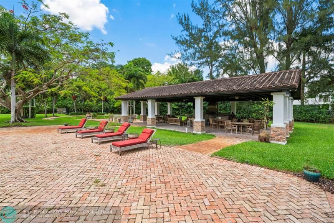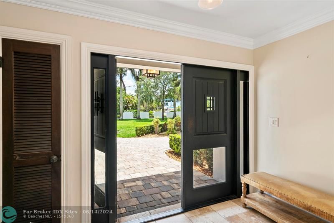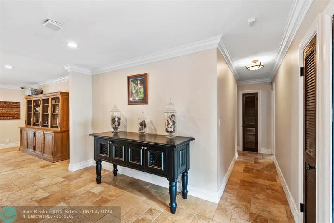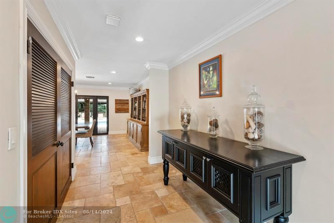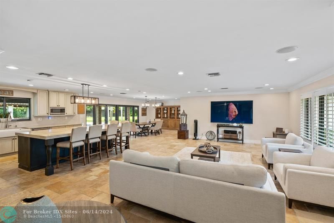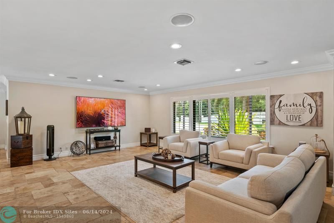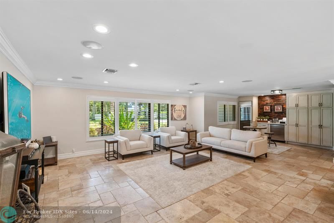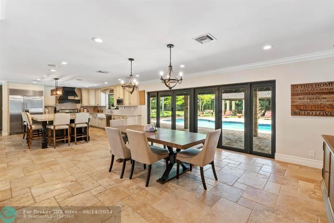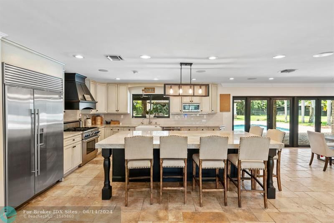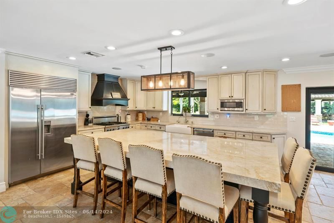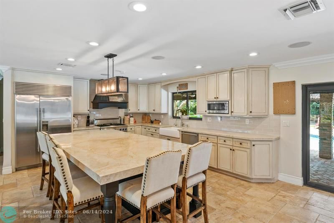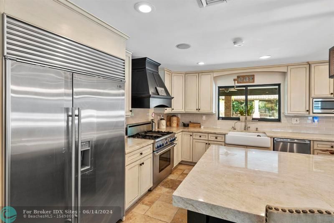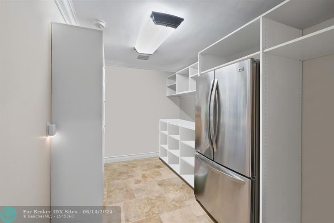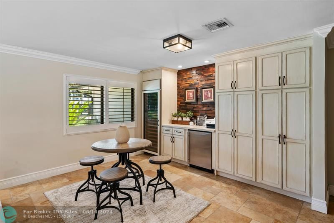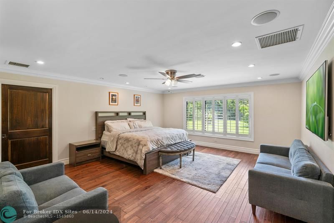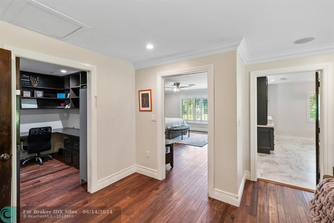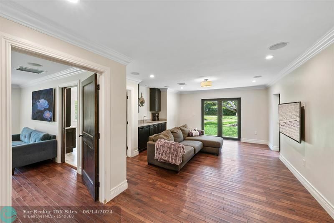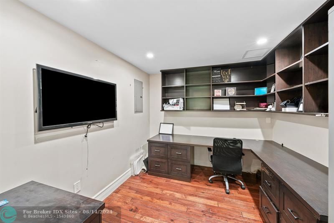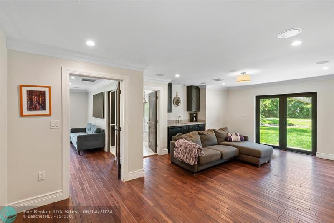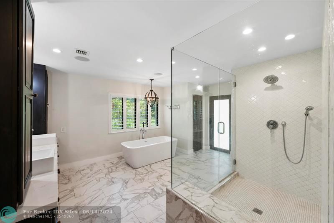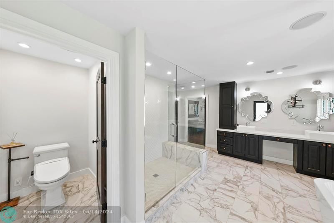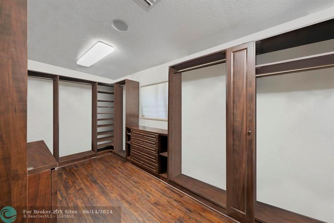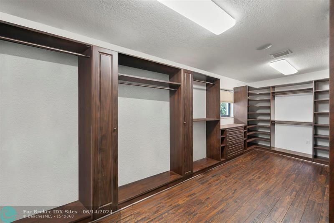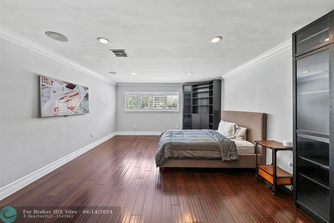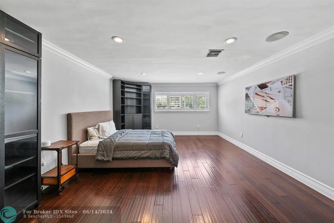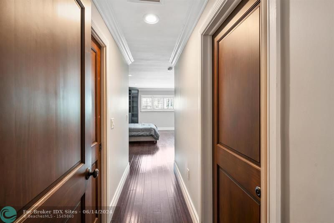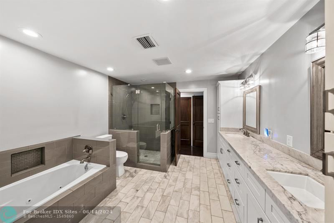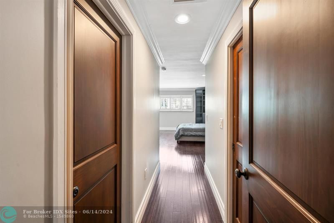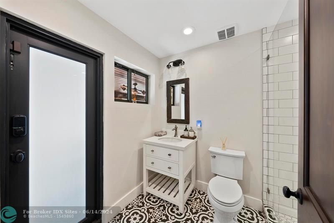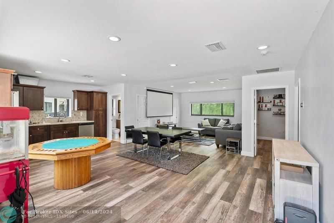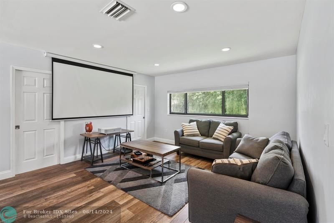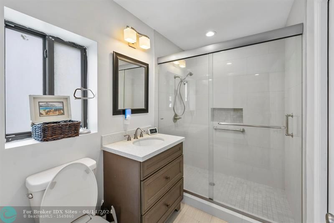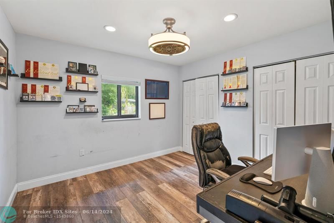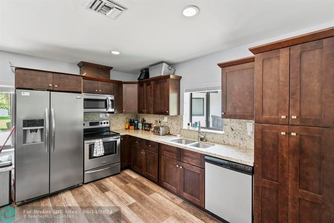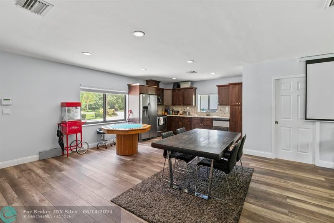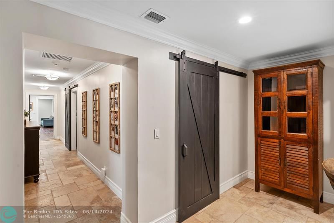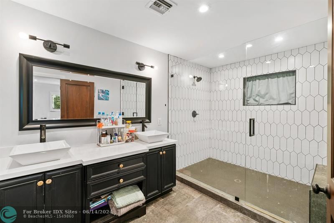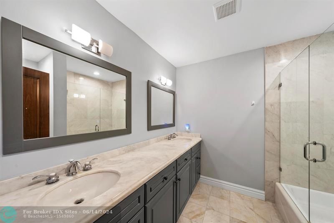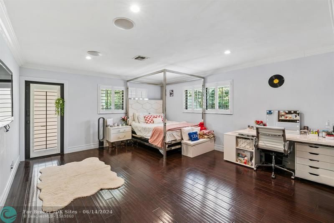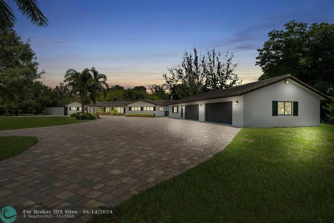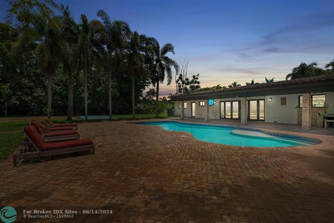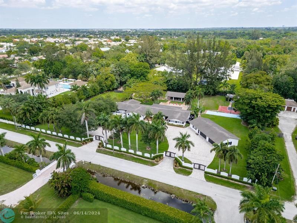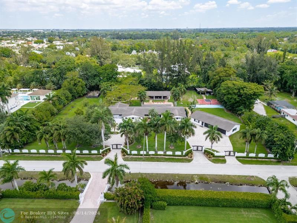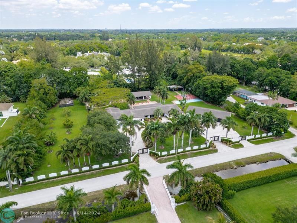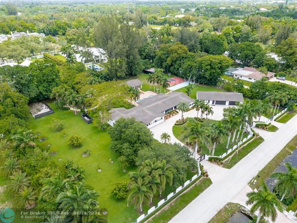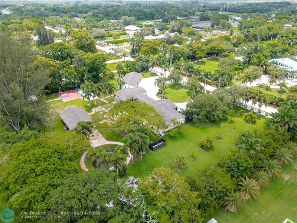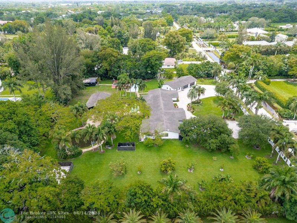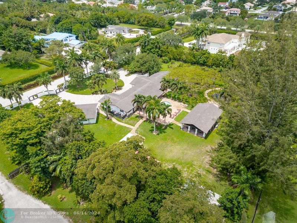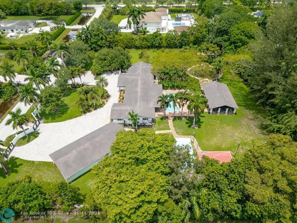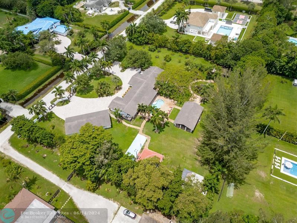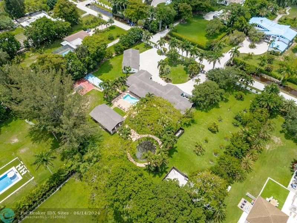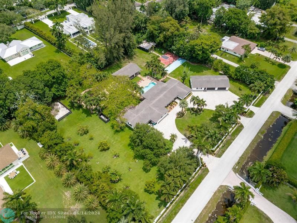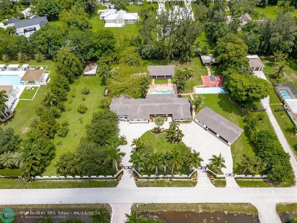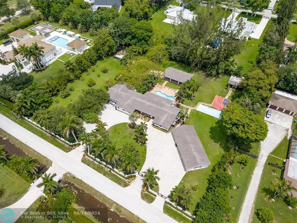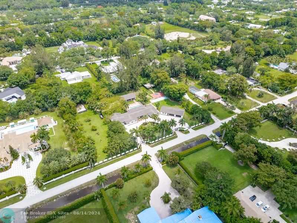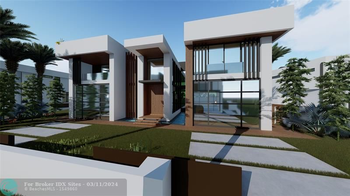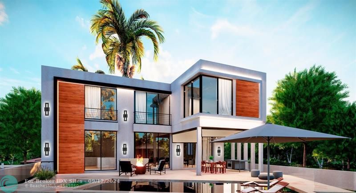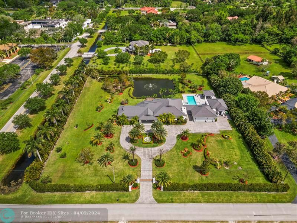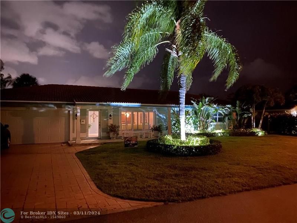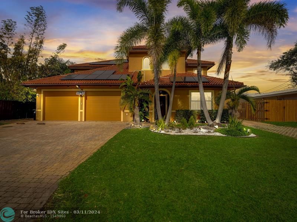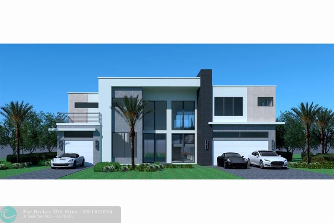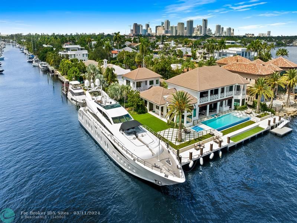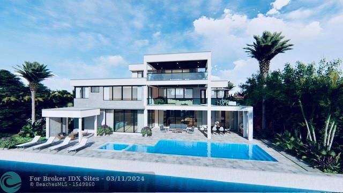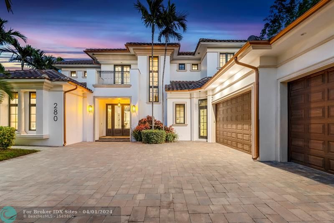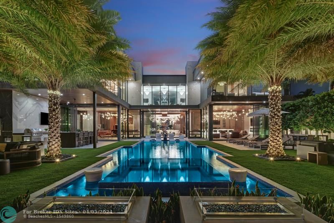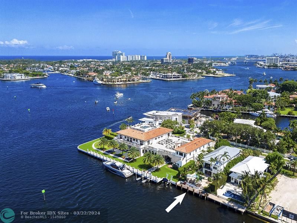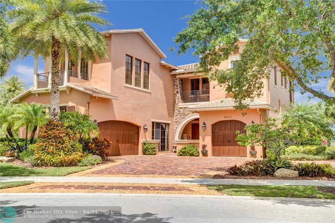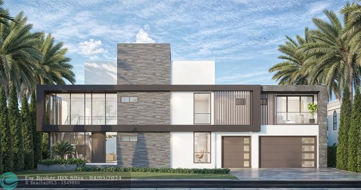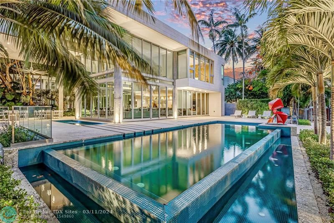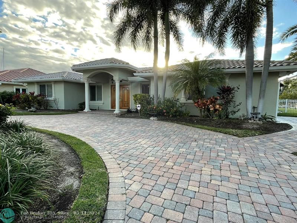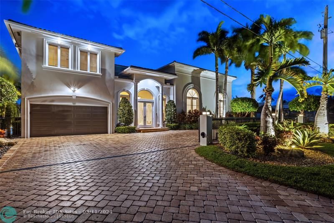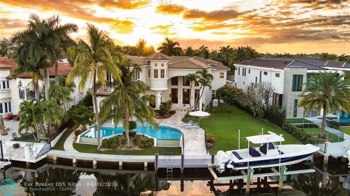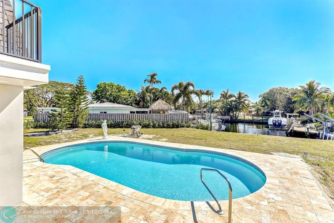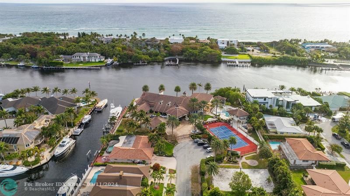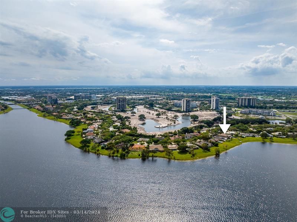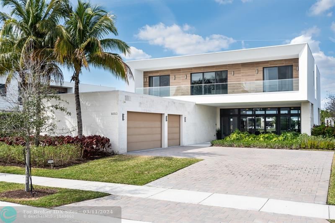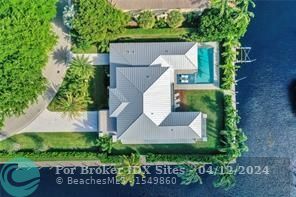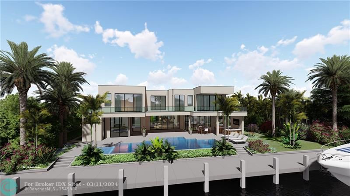14701 Sunset Ln, Southwest Ranches, FL 33330
Priced at Only: $3,750,000
Would you like to sell your home before you purchase this one?
- MLS#: F10444195 ( Single Family )
- Street Address: 14701 Sunset Ln
- Viewed: 13
- Price: $3,750,000
- Price sqft: $526
- Waterfront: Yes
- Wateraccess: Yes
- Year Built: 1964
- Bldg sqft: 7135
- Bedrooms: 6
- Total Baths: 6
- Full Baths: 6
- Garage / Parking Spaces: 4
- Days On Market: 220
- Additional Information
- County: BROWARD
- City: Southwest Ranches
- Zipcode: 33330
- Subdivision: Sunshine Ranches
- Building: Sunshine Ranches
- Elementary School: Hawkes Bluff
- Middle School: Silver Trail
- High School: West Broward
- Provided by: Joe Caprio & Co. Real Estate
- Contact: Erica Shapiro
- (954) 434-1776

- DMCA Notice
Description
Discover the ultimate country lifestyle at Sunshine Ranches! This 6 bed, 6 bath estate sprawls across 2.16 acres, boasting a grand master wing with a living area, bar, and walk in closet. The gourmet kitchen features exotic granite, cherry wood cabinets, and high end appliances. Enjoy chiseled edge marble floors, hi tech security, and a detached 2 bed guest house with a 4 car garage. Outside, a covered patio, new deck, and pool area await, all secured by impact glass. With a gas generator, resort style pavilion, and ample storage, this property epitomizes luxury country living.
Payment Calculator
- Principal & Interest -
- Property Tax $
- Home Insurance $
- HOA Fees $
- Monthly -
Features
Bedrooms / Bathrooms
- Dining Description: Dining/Living Room, Eat-In Kitchen, Snack Bar/Counter
- Rooms Description: Den/Library/Office, Family Room, Separate Guest/In-Law Quarters, Recreation Room, Utility Room/Laundry, Workshop
Building and Construction
- Construction Type: Cbs Construction, Stucco Exterior Construction
- Design Description: One Story, Substantially Remodeled
- Exterior Features: Barbecue, Built-In Grill, Exterior Lighting, Extra Building/Shed, Fence, High Impact Doors, Patio
- Floor Description: Marble Floors, Wood Floors
- Front Exposure: South
- Guest House Description: 1 Bath, 1 Bedroom, Kitchen, Living Room
- Pool Dimensions: 40X15
- Roof Description: Curved/S-Tile Roof
- Year Built Description: Resale
Property Information
- Typeof Property: Single
Land Information
- Lot Description: 2 To Less Than 3 Acre Lot
- Lot Sq Footage: 94090
- Subdivision Information: Horses Permitted, Voluntary Hoa
- Subdivision Name: SUNSHINE RANCHES
School Information
- Elementary School: Hawkes Bluff
- High School: West Broward
- Middle School: Silver Trail
Garage and Parking
- Garage Description: Detached
- Parking Description: Circular Drive, Pavers
Eco-Communities
- Pool/Spa Description: Below Ground Pool, Free Form, Heated
- Water Access: None
- Water Description: Well Water
- Waterfront Description: Pond Front
- Waterfront Frontage: 50
Utilities
- Cooling Description: Central Cooling, Electric Cooling
- Heating Description: Central Heat, Electric Heat
- Sewer Description: Septic Tank
- Sprinkler Description: Well Sprinkler
- Windows Treatment: Drapes & Rods, Impact Glass, Picture Window
Finance and Tax Information
- Assoc Fee Paid Per: Yearly
- Tax Year: 2023
Other Features
- Additional Furnished Info: Furniture Negotiable
- Board Identifier: BeachesMLS
- Development Name: SUNSHINE RANCHES
- Equipment Appliances: Automatic Garage Door Opener, Bottled Gas, Dishwasher, Disposal, Dryer, Gas Range, Gas Water Heater, Icemaker, Microwave, Refrigerator, Smoke Detector, Wall Oven, Washer, Water Softener/Filter Owned
- Furnished Info List: Unfurnished
- Geographic Area: Hollywood North West (3200;3290)
- Housing For Older Persons: No HOPA
- Interior Features: Bar, Built-Ins, Closet Cabinetry, Kitchen Island, Foyer Entry, Pantry, Walk-In Closets
- Legal Description: EVERGLADES SUGAR & LAND CO SUB 2-39 D 3-51-40 TR 15 S1/4 LESS S40 FOR RD
- Parcel Number Mlx: 0019
- Parcel Number: 514003010019
- Possession Information: Funding
- Restrictions: No Restrictions
- Special Information: As Is, Flood Zone, Survey Available
- Style: WF/Pool/No Ocean Access
- Typeof Association: None
- View: Garden View, Pool Area View
- Views: 13
- Zoning Information: RES
Contact Info

- John DeSalvio, REALTOR ®
- Office: 954.470.0212
- Mobile: 954.470.0212
- jdrealestatefl@gmail.com
