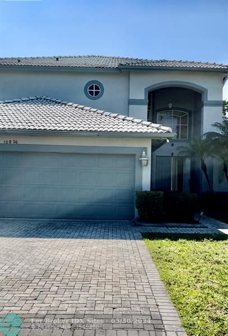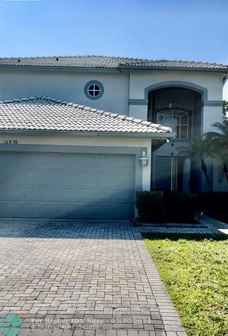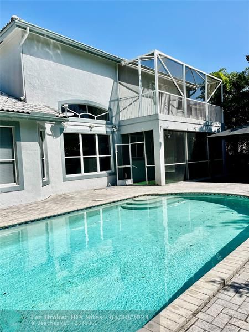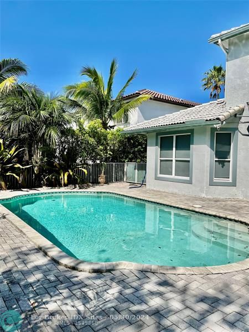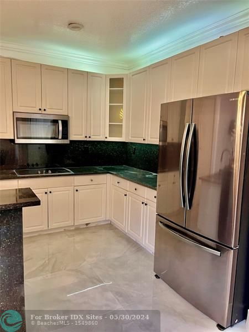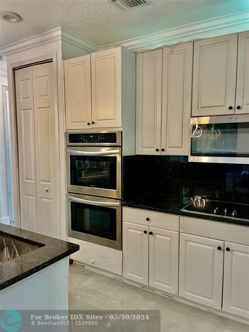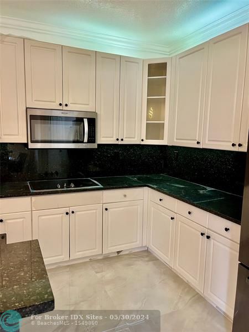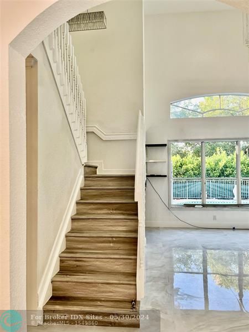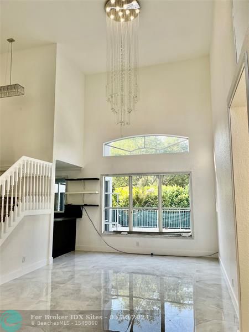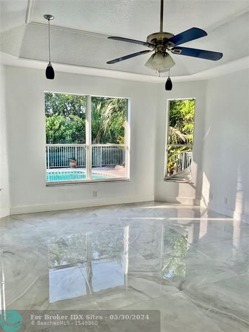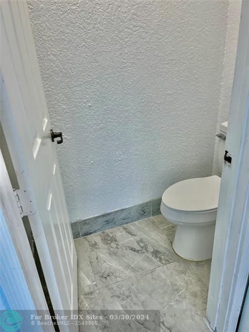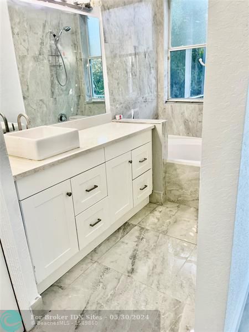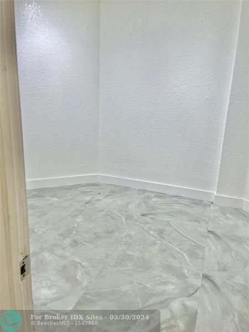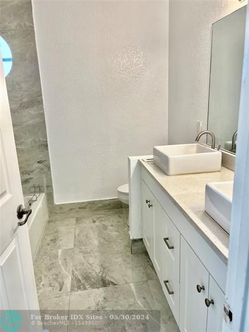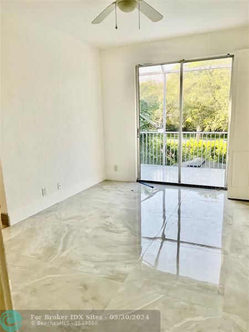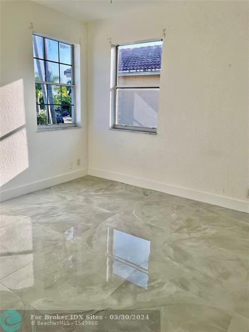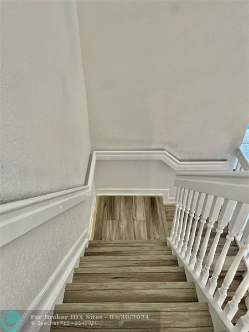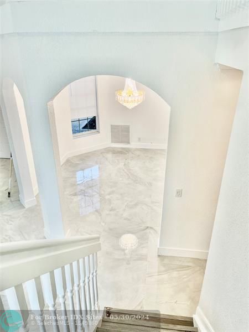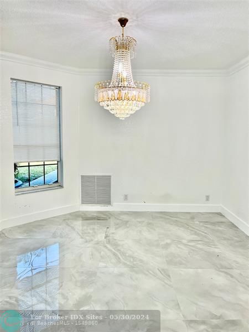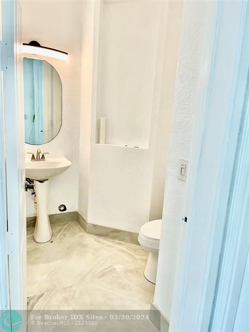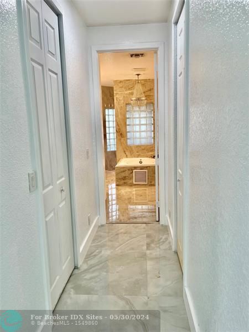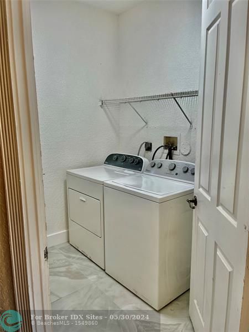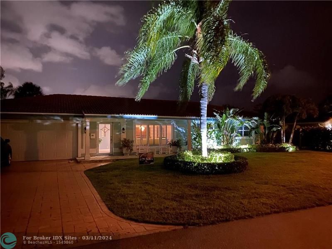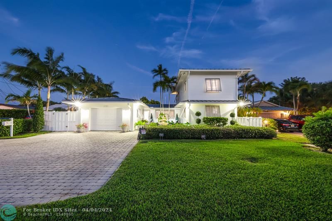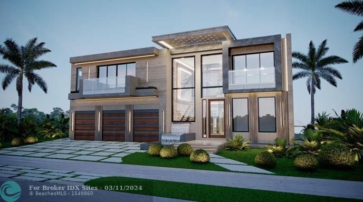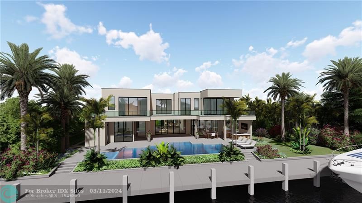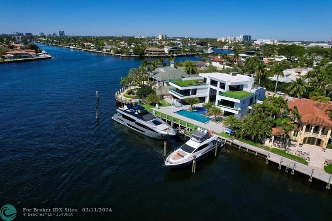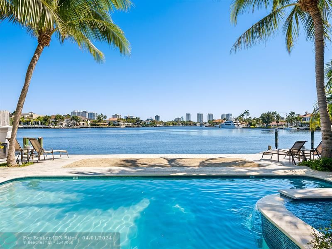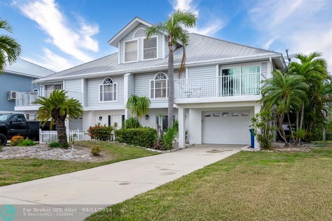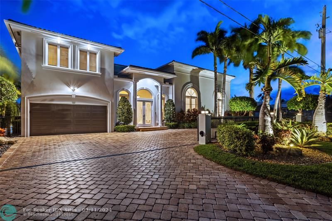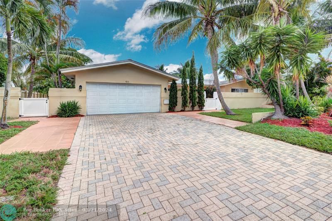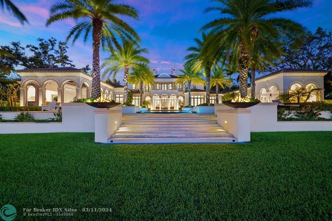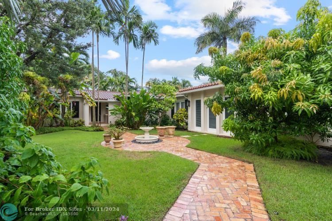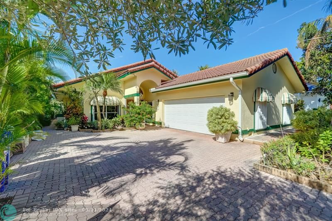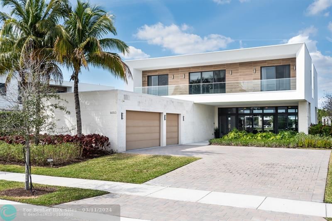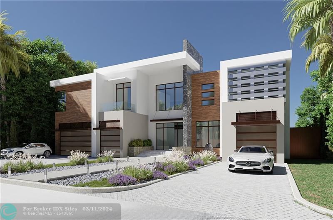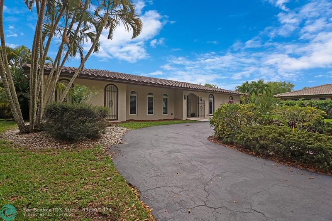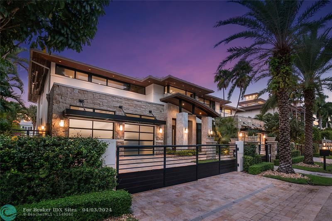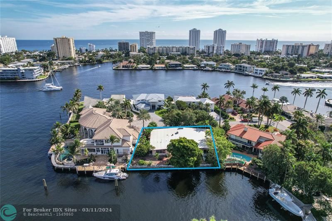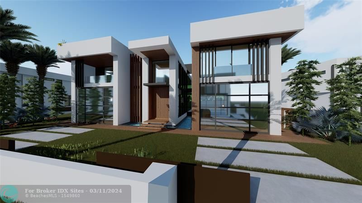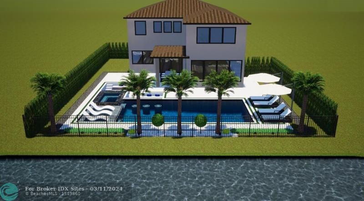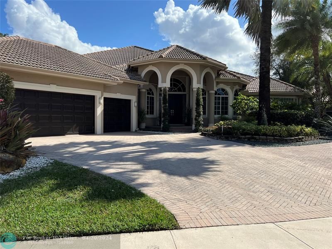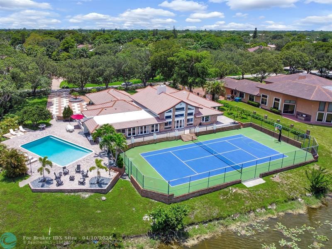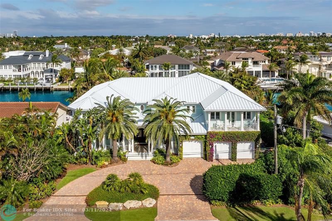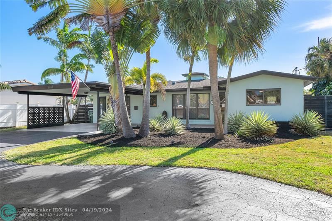10826 56th Ct, Coral Springs, FL 33076
Priced at Only: $950,000
Would you like to sell your home before you purchase this one?
- MLS#: F10443042 ( Single Family )
- Street Address: 10826 56th Ct
- Viewed: 10
- Price: $950,000
- Price sqft: $0
- Waterfront: No
- Year Built: 1999
- Bldg sqft: 0
- Bedrooms: 5
- Total Baths: 4
- Full Baths: 3
- 1/2 Baths: 1
- Garage / Parking Spaces: 3
- Days On Market: 233
- Additional Information
- County: BROWARD
- City: Coral Springs
- Zipcode: 33076
- Subdivision: Kensington North 151 25 B
- Building: Kensington North 151 25 B
- Provided by: LoKation
- Contact: Luciene Gomes
- (954) 545-5583

- DMCA Notice
Description
"Welcome to this stunning 2 story residence in the heart of Coral Springs! This impressive property boasts:
5 spacious bedrooms and 3.5 luxurious bathrooms
3 car garage for ample parking and storage
Private pool for endless summer fun and relaxation
Prime location near top rated schools, grocery stores, parks, restaurants, and malls
Features;
Gourmet kitchen with high end appliances and ample counter space
Open concept living area perfect for entertaining
Master suite with spa like bathroom and walk in closet
Additional features: Remote control garage, TV and outdoor gazebo for family parties.
Don't miss out on this incredible opportunity to live in one of Coral Springs' most desirable neighborhoods! Schedule a showing today and make this house your dream home!"
Payment Calculator
- Principal & Interest -
- Property Tax $
- Home Insurance $
- HOA Fees $
- Monthly -
Features
Bedrooms / Bathrooms
- Rooms Description: Utility Room/Laundry
Building and Construction
- Construction Type: Cbs Construction
- Design Description: Two Story
- Exterior Features: Courtyard, Screened Balcony
- Floor Description: Ceramic Floor
- Front Exposure: North West
- Pool Dimensions: 0.00
- Roof Description: Other Roof
- Year Built Description: Resale
Property Information
- Typeof Property: Single
Land Information
- Lot Description: Regular Lot
- Lot Sq Footage: 8155
- Subdivision Information: Mandatory Hoa
- Subdivision Name: Kensington North 151-25 B
Garage and Parking
- Garage Description: Attached
- Parking Description: Driveway
Eco-Communities
- Pool/Spa Description: Private Pool
- Water Description: Municipal Water
Utilities
- Cooling Description: Ceiling Fans, Central Cooling
- Heating Description: Central Heat
- Sewer Description: Municipal Sewer
Finance and Tax Information
- Assoc Fee Paid Per: Monthly
- Home Owners Association Fee: 100
- Dade Assessed Amt Soh Value: 690480
- Dade Market Amt Assessed Amt: 690480
- Tax Year: 2023
Other Features
- Board Identifier: BeachesMLS
- Equipment Appliances: Automatic Garage Door Opener, Dishwasher, Disposal, Dryer, Microwave, Refrigerator, Smoke Detector, Washer
- Geographic Area: North Broward 441 To Everglades (3611-3642)
- Housing For Older Persons: No HOPA
- Interior Features: First Floor Entry
- Legal Description: KENSINGTON NORTH 151-25 B LOT 9 BLK C
- Parcel Number Mlx: 0890
- Parcel Number: 484108050890
- Possession Information: At Closing
- Postal Code + 4: 3103
- Restrictions: Assoc Approval Required
- Style: Pool Only
- Typeof Association: Homeowners
- View: Pool Area View
- Views: 10
- Zoning Information: RS-5
Contact Info

- John DeSalvio, REALTOR ®
- Office: 954.470.0212
- Mobile: 954.470.0212
- jdrealestatefl@gmail.com
Property Location and Similar Properties
Nearby Subdivisions
Brookside
Brookside 139-3 B
Heron Bay
Heron Bay Four
Heron Bay Four 160-1 B
Heron Bay South
Heron Bay South 167-44 B
Heron Bay Three
Heron Bay Two
Heron Bay Two 159-39 B
Kensington
Kensington 146-39 B
Kensington Classics Ii
Kensington Gardens
Kensington Glen
Kensington North 151-25 B
Kensington South
Kensington South 155-15 B
North Springs
Park Place
Pelican Point / Wyndham L
Ridgeview Crossing Rep
Ridgeview Crossing Replat
Springs Pointe 139-24 B
The Fairways
West View Estates 145-9 B
Westview Village 147-16 B
Wyndham Circle
Wyndham Lakes Central
Wyndham Lakes Central 159
Wyndham Lakes North
Wyndham Lakes North 158-2
Wyndham Lakes Plaza 163-2
Wyndham Lakes West
Yardley Estates
