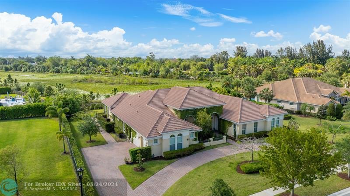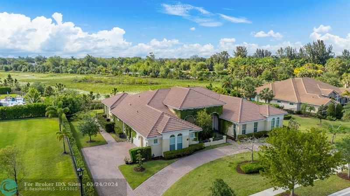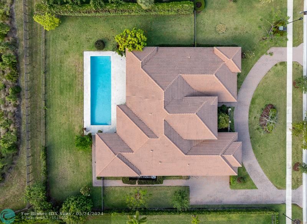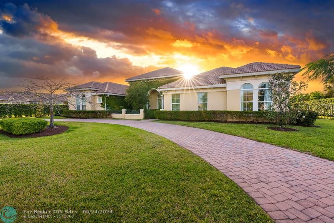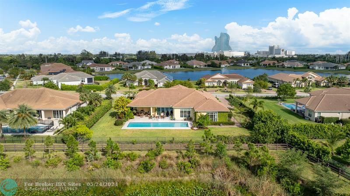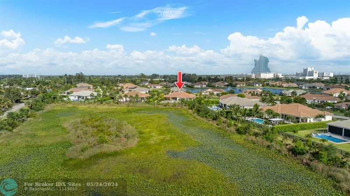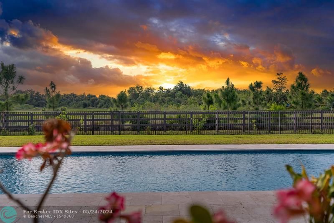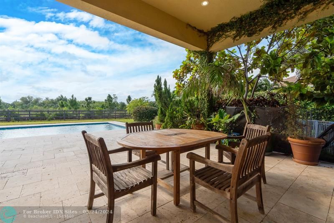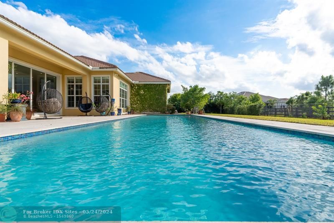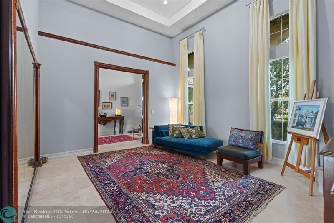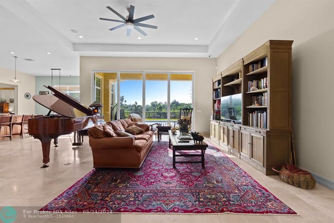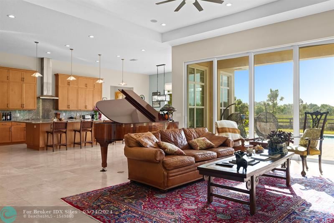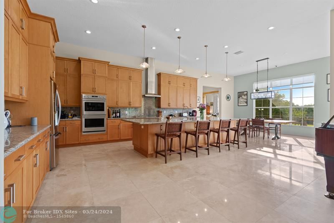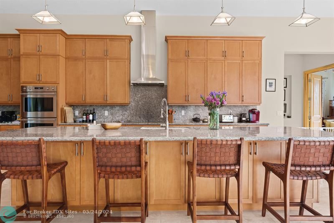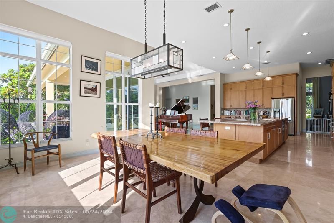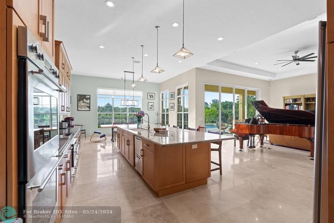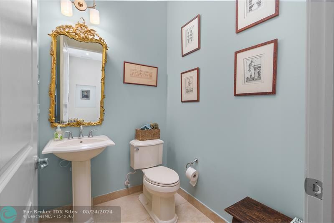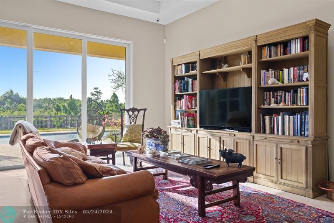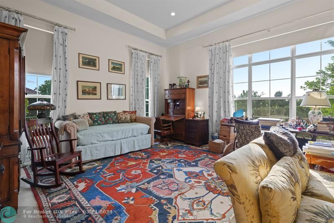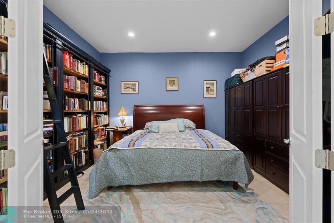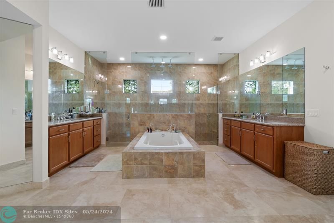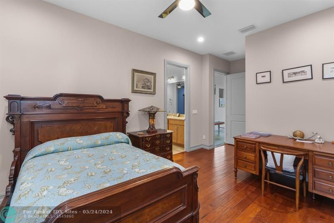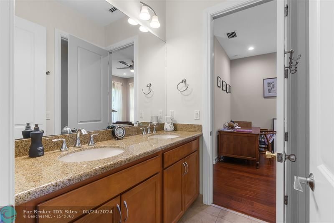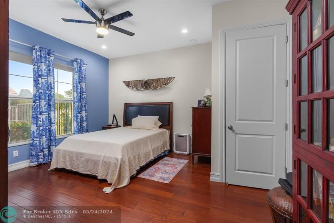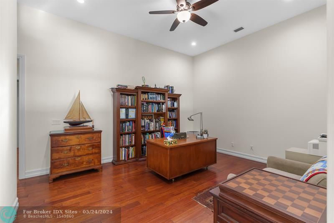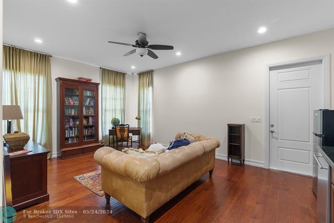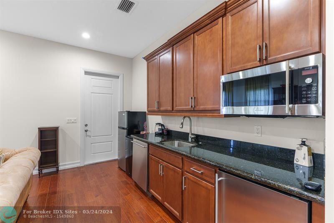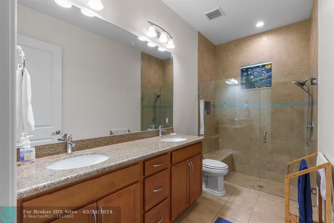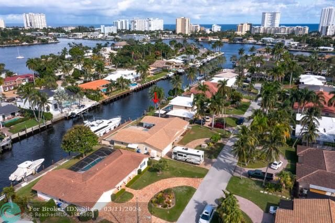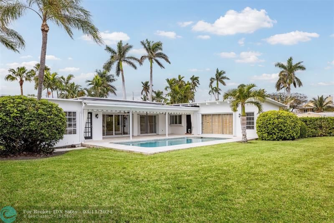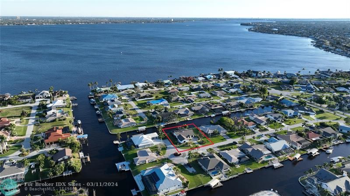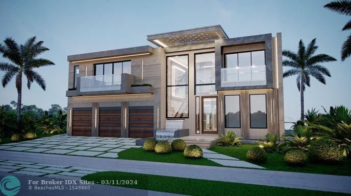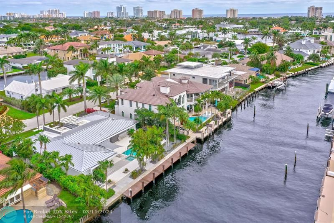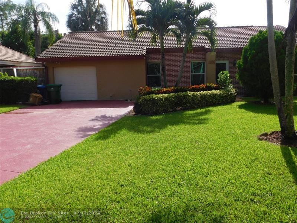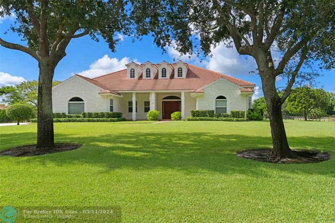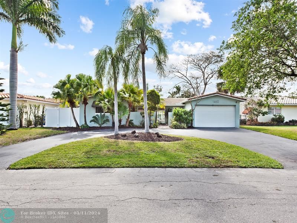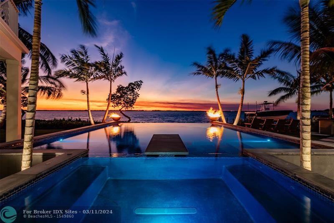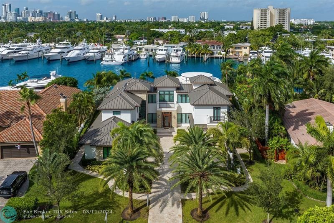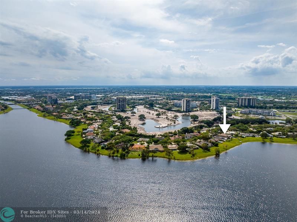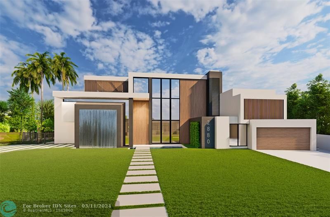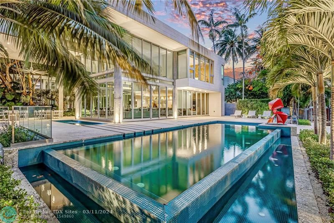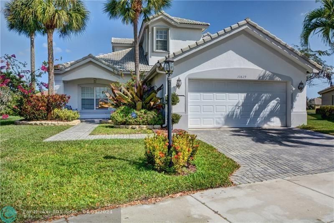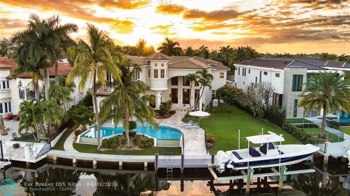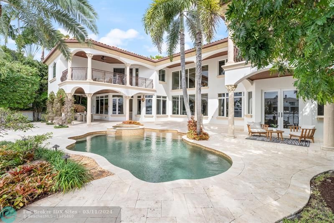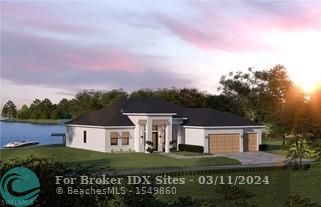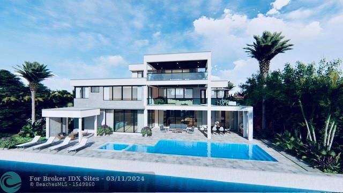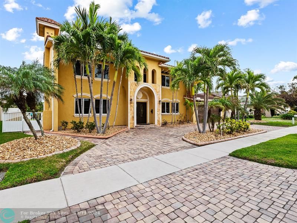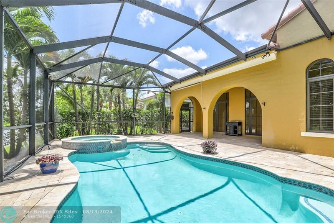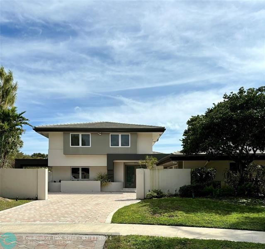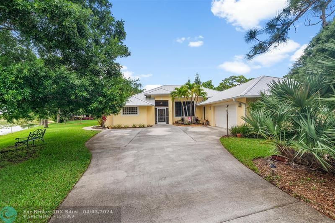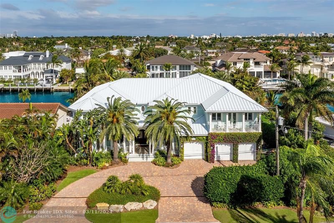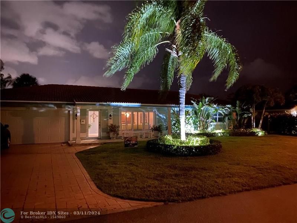4899 Sterling Ranch Cir, Davie, FL 33314
Priced at Only: $1,850,000
Would you like to sell your home before you purchase this one?
- MLS#: F10441659 ( Single Family )
- Street Address: 4899 Sterling Ranch Cir
- Viewed: 8
- Price: $1,850,000
- Price sqft: $300
- Waterfront: No
- Year Built: 2016
- Bldg sqft: 6173
- Bedrooms: 4
- Total Baths: 4
- Full Baths: 3
- 1/2 Baths: 1
- Garage / Parking Spaces: 3
- Days On Market: 239
- Additional Information
- County: BROWARD
- City: Davie
- Zipcode: 33314
- Subdivision: Sterling Ranch 181 84 B
- Building: Sterling Ranch 181 84 B
- Elementary School: Davie
- Middle School: Driftwood
- High School: Hollywood Hills
- Provided by: Keller Williams Realty Jupiter
- Contact: Casey Prindle
- (561) 427-6100

- DMCA Notice
Description
Indulge in resort style living with this 2017 built Hawthorne model boasting 4 beds, 3.5 baths, spread over two wings. A 50 ft heated saltwater pool awaits in the fenced yard, enveloped by lush greenery. Enjoy panoramic wetland views and stunning sunsets from your patio. The master suite offers a large closet and lavish bathroom, while a private suite with a living area and mini kitchen provides extra comfort for house guests. The kitchen is a chef's dream with a spacious island, ample cabinets, and top tier appliances. A spacious 3 car garage provides ample spacing. Welcome to your resort like haven, your irresistible sanctuary.
Payment Calculator
- Principal & Interest -
- Property Tax $
- Home Insurance $
- HOA Fees $
- Monthly -
Features
Bedrooms / Bathrooms
- Rooms Description: Separate Guest/In-Law Quarters, Maid/In-Law Quarters
Building and Construction
- Construction Type: Cbs Construction
- Design Description: One Story
- Exterior Features: Fence, High Impact Doors
- Floor Description: Tile Floors
- Front Exposure: East
- Pool Dimensions: 10x40
- Roof Description: Curved/S-Tile Roof
- Year Built Description: Resale
Property Information
- Typeof Property: Single
Land Information
- Lot Description: 1/2 To Less Than 3/4 Acre Lot
- Lot Sq Footage: 25000
- Subdivision Information: Gate Guarded, Maintained Community, Mandatory Hoa
- Subdivision Name: Sterling Ranch 181-84 B
School Information
- Elementary School: Davie
- High School: Hollywood Hills
- Middle School: Driftwood
Garage and Parking
- Garage Description: Attached
- Parking Description: Circular Drive, Covered Parking
Eco-Communities
- Pool/Spa Description: Below Ground Pool, Heated, Salt Chlorination
- Water Description: Municipal Water
Utilities
- Cooling Description: Central Cooling
- Heating Description: Central Heat
- Pet Restrictions: No Restrictions
- Sewer Description: Municipal Sewer
- Windows Treatment: Blinds/Shades
Finance and Tax Information
- Assoc Fee Paid Per: Monthly
- Home Owners Association Fee: 619
- Dade Assessed Amt Soh Value: 2314690
- Dade Market Amt Assessed Amt: 2314690
- Tax Year: 2023
Other Features
- Board Identifier: BeachesMLS
- Development Name: Sterling Ranch
- Equipment Appliances: Dishwasher, Disposal, Dryer, Microwave, Refrigerator, Washer
- Furnished Info List: Unfurnished
- Geographic Area: Hollywood Central (3070-3100)
- Housing For Older Persons: No HOPA
- Interior Features: First Floor Entry, Kitchen Island, Split Bedroom, Walk-In Closets
- Legal Description: STERLING RANCH 181-84 B POR OF PAR A, DESC AS, COMM AT SW COR OF PAR A, E 1489.95, N 1083.78 TO POB, NW 175, NE 142.86, SE 175, SW 142.86 TO
- Model Name: Hawhtorne
- Parcel Number Mlx: 0130
- Parcel Number: 504135320130
- Possession Information: At Closing
- Postal Code + 4: 7243
- Restrictions: Assoc Approval Required, Ok To Lease, Ok To Lease With Res
- Section: 35
- Style: Pool Only
- Typeof Association: Homeowners
- View: Preserve
- Zoning Information: R-1
Contact Info

- John DeSalvio, REALTOR ®
- Office: 954.470.0212
- Mobile: 954.470.0212
- jdrealestatefl@gmail.com
Property Location and Similar Properties
Nearby Subdivisions
Chemin Des Palms 160-50 B
Country Creek, Orange Tree Vil
Davie Country Estates
Davie Country Estates 144
Everglade Land Sales Co
Everglade Land Sales Co R
Everglade Land Sales Co S
Exotic Acres 142-32 B
Lakeside Village At Davie
Orange 125-3 B
Orange Tree Villas 110-6
Palm Garden Park
Playland Village Sec 3 51
Silver Lake 51-31 B
Sterling Ranch
Sterling Ranch 181-84 B
