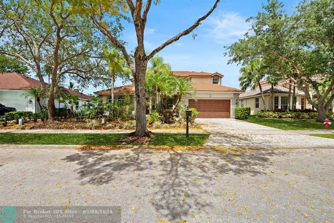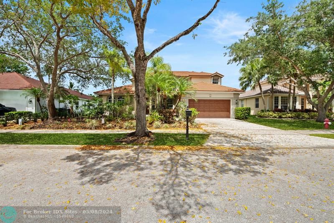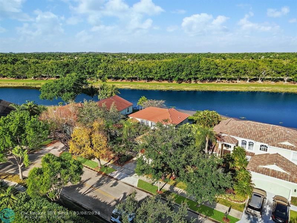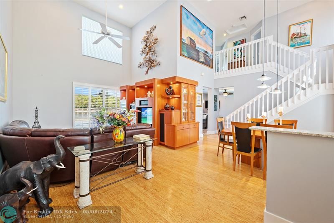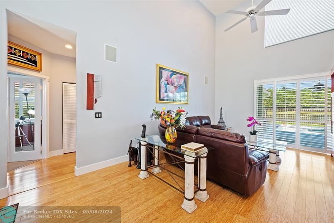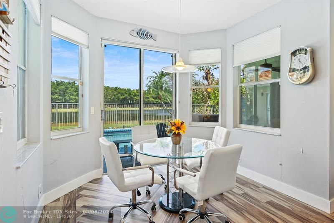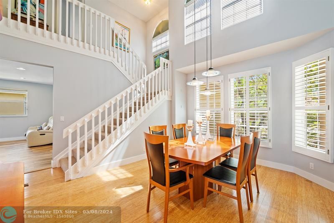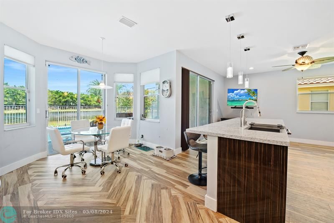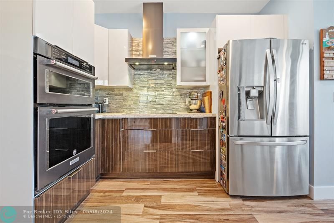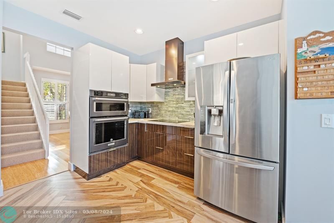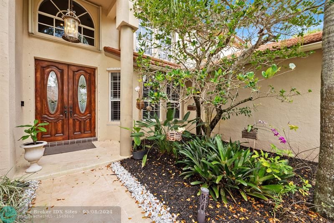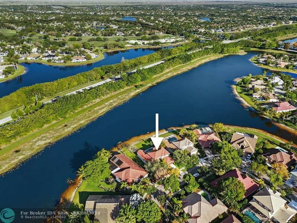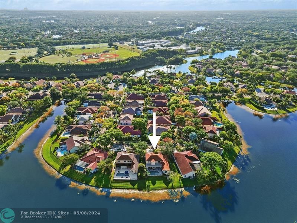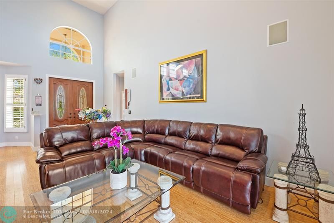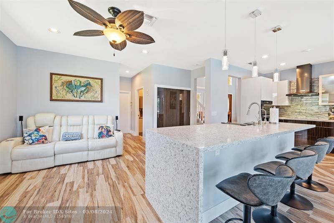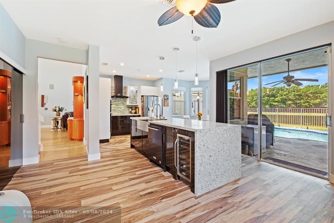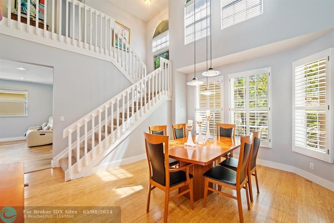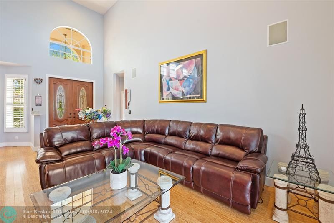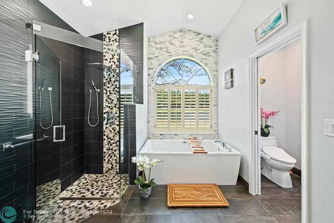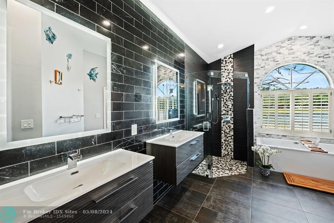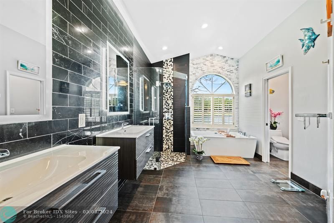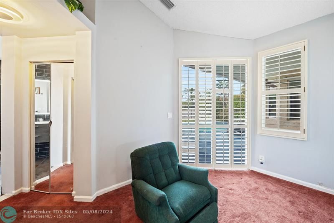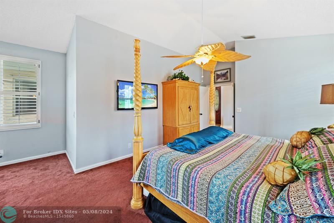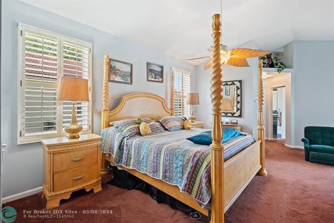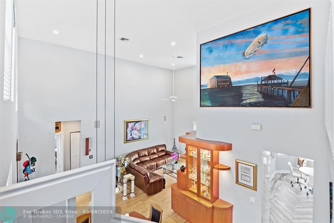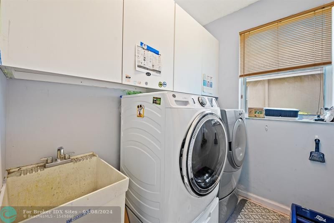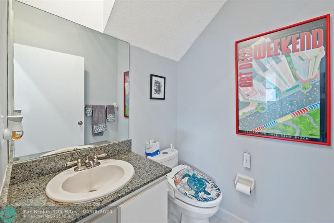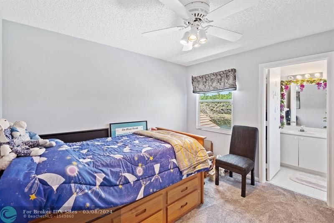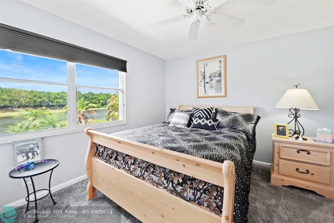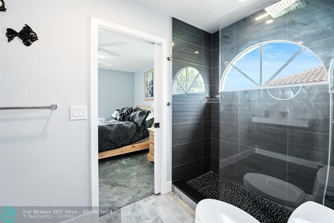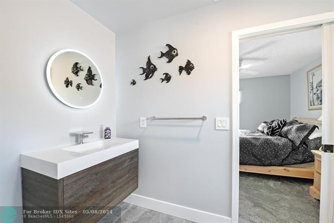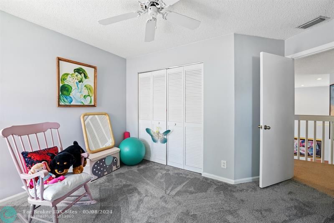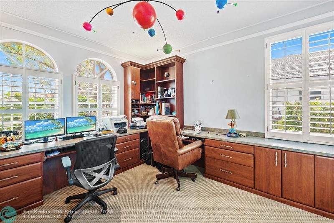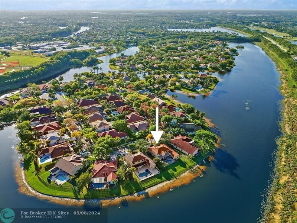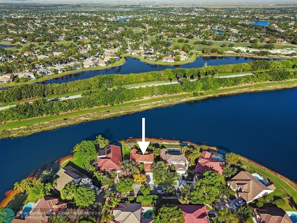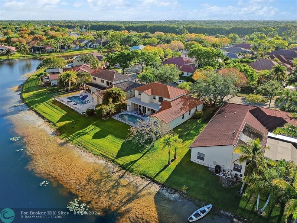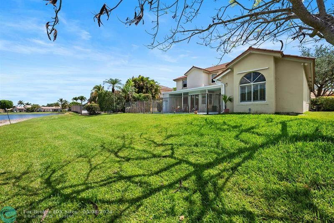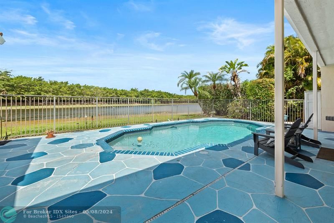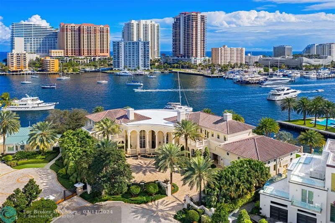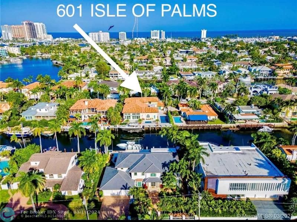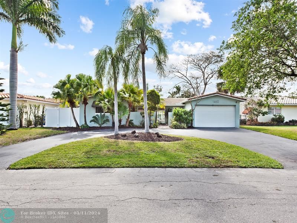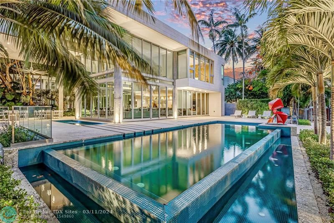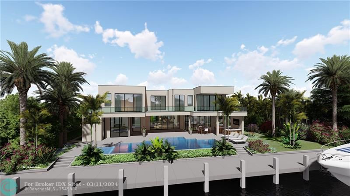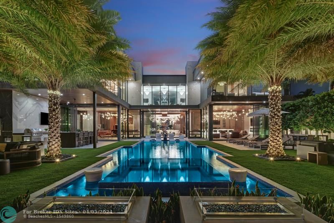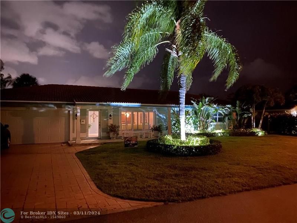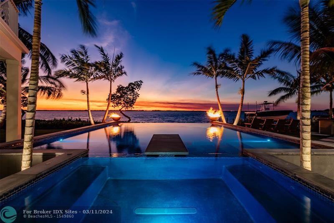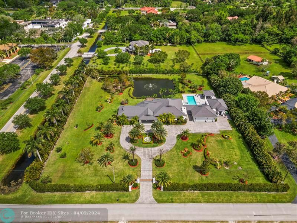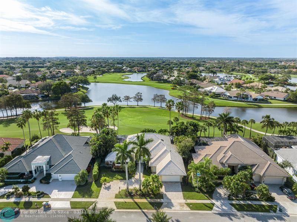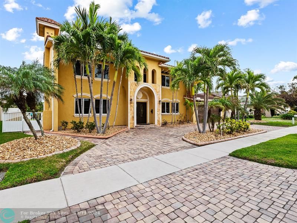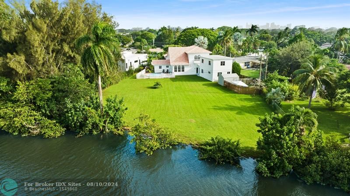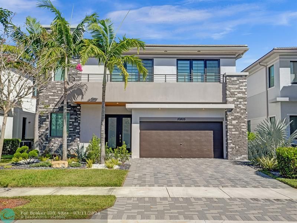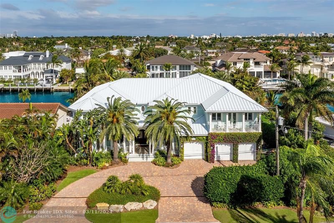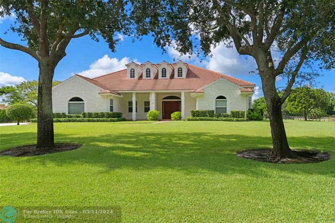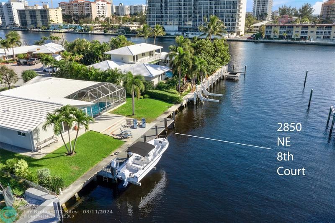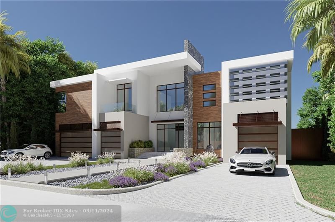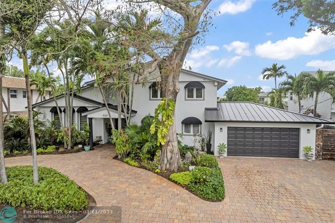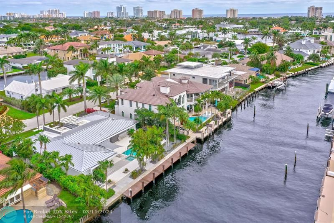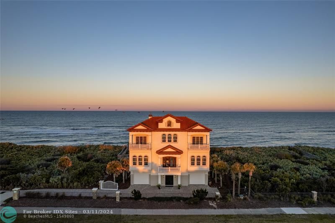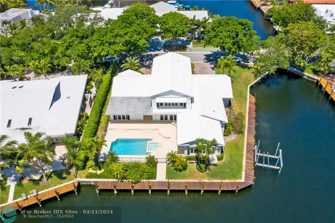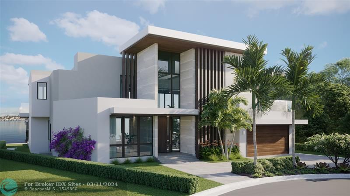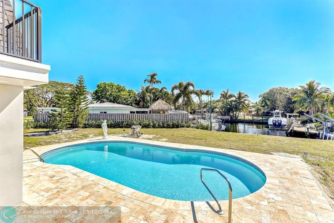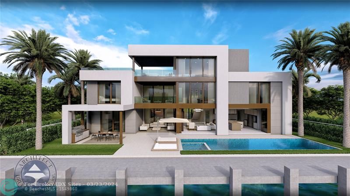949 Spoonbill Cir, Weston, FL 33326
Priced at Only: $1,099,000
Would you like to sell your home before you purchase this one?
- MLS#: F10436466 ( Single Family )
- Street Address: 949 Spoonbill Cir
- Viewed: 10
- Price: $1,099,000
- Price sqft: $300
- Waterfront: Yes
- Wateraccess: Yes
- Year Built: 1992
- Bldg sqft: 3668
- Bedrooms: 5
- Total Baths: 5
- Full Baths: 3
- 1/2 Baths: 2
- Garage / Parking Spaces: 2
- Days On Market: 252
- Additional Information
- County: BROWARD
- City: Weston
- Zipcode: 33326
- Subdivision: Orchid Island 149 24 B
- Building: Orchid Island 149 24 B
- Elementary School: Indian Trace
- Middle School: Tequesta Trace
- High School: Cypress Bay
- Provided by: Berkshire Hathaway Florida Realty
- Contact: Phyllis Scarberry
- (954) 315-6000

- DMCA Notice
Description
WOW!! What a view! Private and Peaceful Lakefront Home to enjoy the South Florida Lifestyle! Main suite & 5th bedroom (currently used as an office) on 1st Floor. Three bedrooms on 2nd floor, 2 share a remodeled bath, the other has it's own bathroom. Updated Kitchen 2017, SS Appliances, Quartz Counter Tops, Wine Chiller, Snack Counter & Separate Breakfast Area overlooking the inviting Pool/Patio. Plantation Shutters, Stone Coated Roof Installed 2006 comes with a 50 Year Warranty, New Flat Roof 2023, Full Hurricane Protection, Accordion Shutters & Coded Garage Door. Main suite features 2 walk in closets, sitting area, Remodeled Bath with a Deep Soaking Hydrotherapy Tub, Separate Shower all surrounded by Marble and Slate. Community tennis/pickle ball/basketball courts and tot lot.
Payment Calculator
- Principal & Interest -
- Property Tax $
- Home Insurance $
- HOA Fees $
- Monthly -
Features
Bedrooms / Bathrooms
- Dining Description: Breakfast Area, Formal Dining, Snack Bar/Counter
- Rooms Description: Attic, Family Room, Utility Room/Laundry
Building and Construction
- Construction Type: Cbs Construction, Stucco Exterior Construction
- Design Description: Two Story
- Exterior Features: Exterior Lighting, Exterior Lights, Fence, Open Porch, Patio, Storm/Security Shutters
- Floor Description: Laminate, Tile Floors
- Front Exposure: East
- Pool Dimensions: 15X30
- Roof Description: Other Roof
- Year Built Description: Resale
Property Information
- Typeof Property: Single
Land Information
- Lot Description: Oversized Lot
- Lot Sq Footage: 11186
- Subdivision Information: Gate Guarded, Pickleball, Playground
- Subdivision Name: Orchid Island 149-24 B
School Information
- Elementary School: Indian Trace
- High School: Cypress Bay
- Middle School: Tequesta Trace
Garage and Parking
- Garage Description: Attached
- Parking Description: Driveway
- Parking Restrictions: No Rv/Boats
Eco-Communities
- Pool/Spa Description: Below Ground Pool, Free Form
- Storm Protection Panel Shutters: Partial
- Water Access: Other
- Water Description: Municipal Water
- Waterfront Description: Basin, Lake Front
- Waterfront Frontage: 92
Utilities
- Cooling Description: Ceiling Fans, Central Cooling, Electric Cooling
- Heating Description: Central Heat, Electric Heat
- Pet Restrictions: Number Limit
- Sewer Description: Municipal Sewer
- Sprinkler Description: Auto Sprinkler, Other Sprinkler
- Windows Treatment: Arched Windows, Plantation Shutters, Sliding
Finance and Tax Information
- Assoc Fee Paid Per: Quarterly
- Home Owners Association Fee: 525
- Tax Year: 2023
Other Features
- Board Identifier: BeachesMLS
- Development Name: ORCHID ISLAND
- Equipment Appliances: Automatic Garage Door Opener, Dishwasher, Disposal, Dryer, Electric Range, Icemaker, Purifier/Sink, Refrigerator, Self Cleaning Oven, Smoke Detector, Washer
- Furnished Info List: Unfurnished
- Geographic Area: Weston (3890)
- Housing For Older Persons: No HOPA
- Interior Features: First Floor Entry, Built-Ins, Kitchen Island, Pantry, Roman Tub, Volume Ceilings, Walk-In Closets
- Legal Description: ORCHID ISLAND 149-24 B LOT 48
- Model Name: DOVER
- Parcel Number Mlx: 0480
- Parcel Number: 503912010480
- Possession Information: At Closing, Funding
- Postal Code + 4: 3354
- Restrictions: Assoc Approval Required, Ok To Lease
- Section: 12
- Special Information: As Is
- Style: WF/Pool/No Ocean Access
- Typeof Association: Homeowners
- View: Lake, Water View
- Views: 10
- Zoning Information: R-2
Contact Info

- John DeSalvio, REALTOR ®
- Office: 954.470.0212
- Mobile: 954.470.0212
- jdrealestatefl@gmail.com
Property Location and Similar Properties
Nearby Subdivisions
Bermuda Springs
Bonaventure
Bonaventure 82-43 B
Bonaventure Lakes 3rd Add
Bonavillas 132-9 B
Botaniko
Botaniko Weston
Camellia Island
Country Isles
Country Isles Cove 137-45
Country Isles Executive
Country Isles Executive H
Country Isles Phase Ii
Hampton Lakes
Heritage Lake
Jasmine Island
La Costa
North Lakes
Orchid Island 149-24 B
Palm Island
Sector 4 151-19 B
Sector 4 North 153-46 B
Sector 5 - Prcl 26 142-42
Sector 5 Prcl 21/22 137-4
Sector 6 East
Sector 6 East 155-4 B
The Lakes
Villas At Bonaventure In
Waterford Landing 151-16
