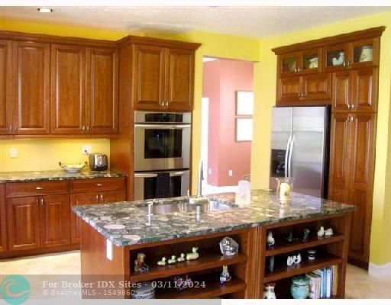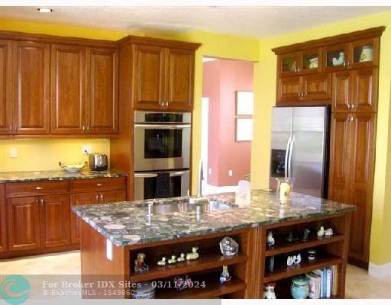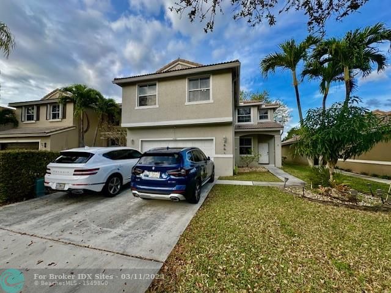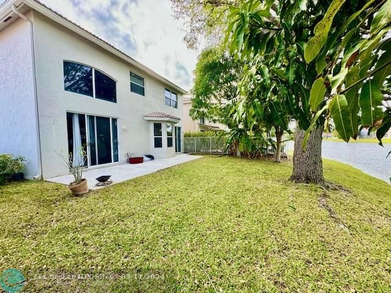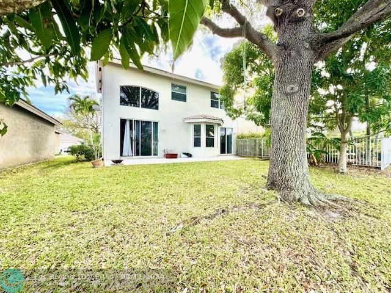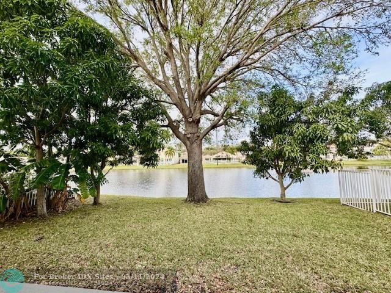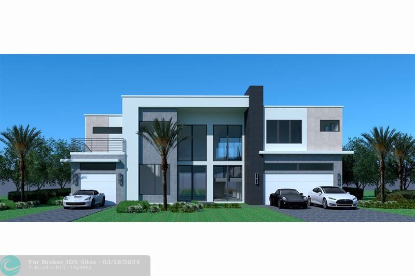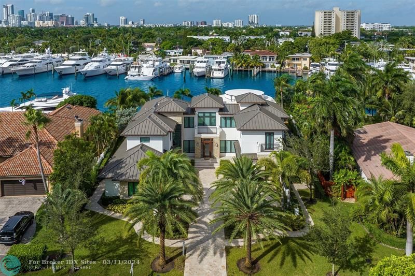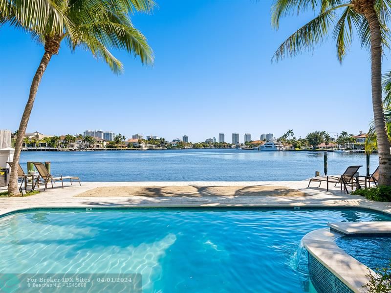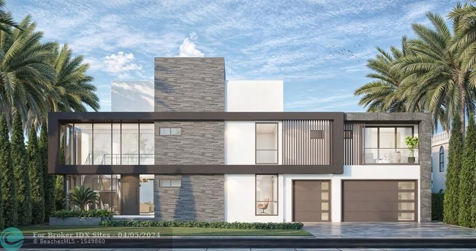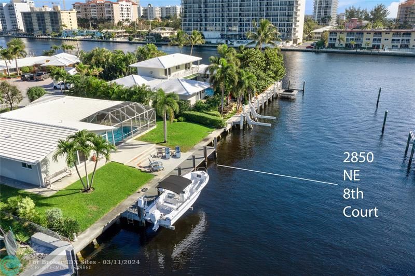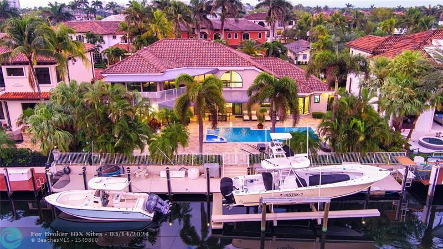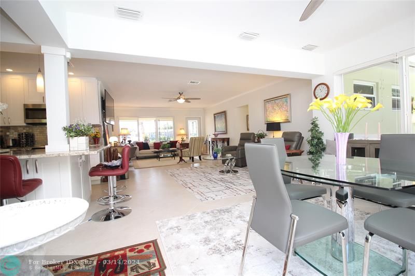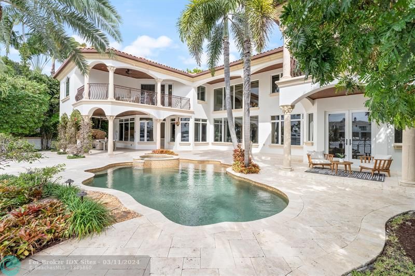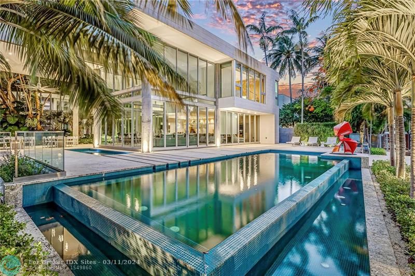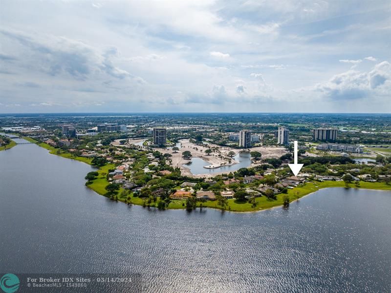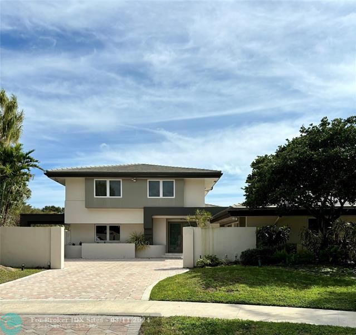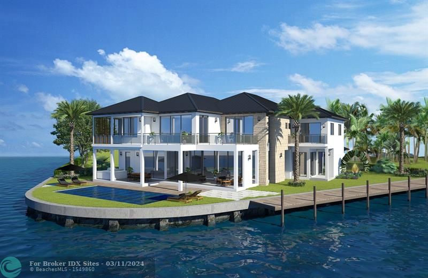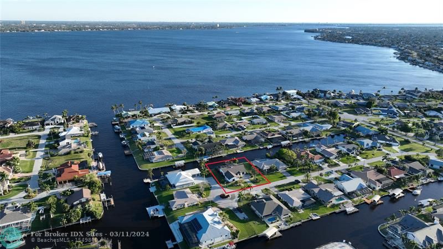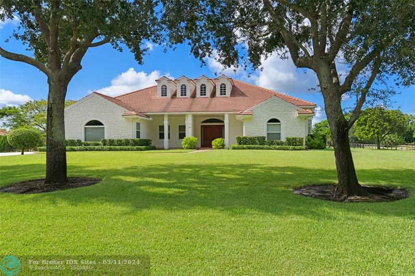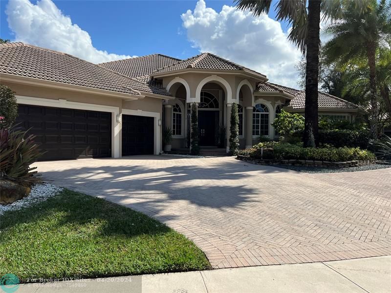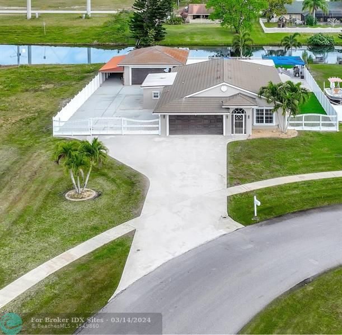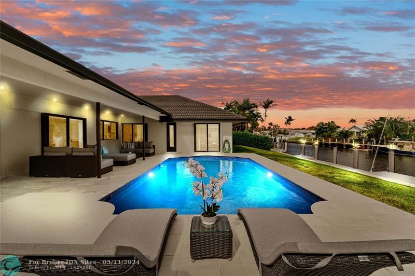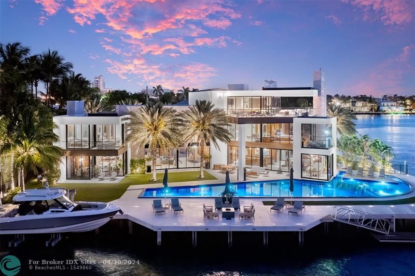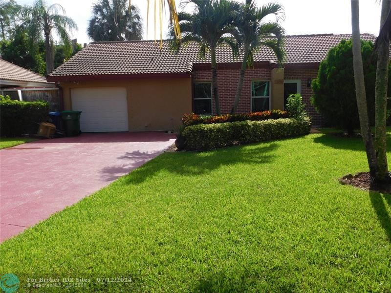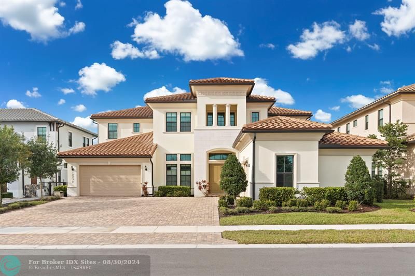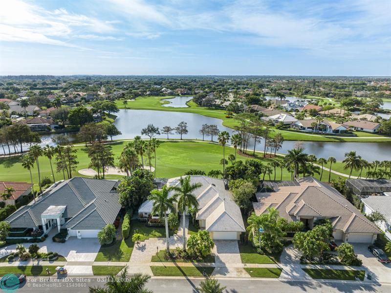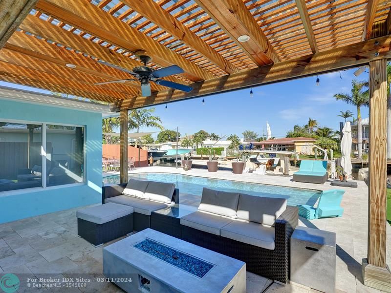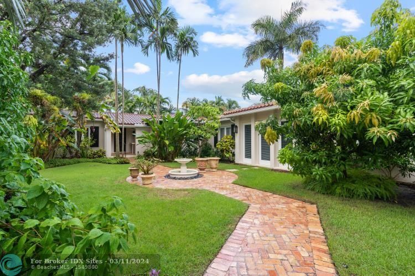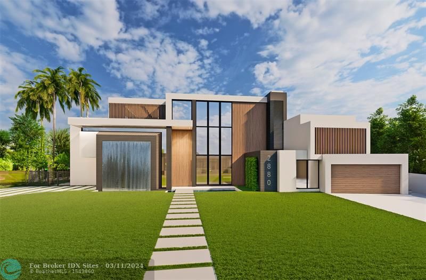5435 49th Ct, Coconut Creek, FL 33073
Priced at Only: $624,999
Would you like to sell your home before you purchase this one?
- MLS#: F10426849 ( Single Family )
- Street Address: 5435 49th Ct
- Viewed: 57
- Price: $624,999
- Price sqft: $247
- Waterfront: Yes
- Wateraccess: Yes
- Year Built: 1999
- Bldg sqft: 2531
- Bedrooms: 3
- Total Baths: 3
- Full Baths: 2
- 1/2 Baths: 1
- Garage / Parking Spaces: 2
- Days On Market: 319
- Additional Information
- County: BROWARD
- City: Coconut Creek
- Zipcode: 33073
- Subdivision: Lake Windermere At Indigo
- Building: Lake Windermere At Indigo
- Elementary School: Winston Park (Broward)
- Middle School: Lyons Creek
- High School: Monarch
- Provided by: RE/MAX Direct
- Contact: Laura Sanders
- (954) 426-5400

- DMCA Notice
Description
Welcome to the Gated community of Lake Windermere. This home is a 3bedroom+Den or loft (Convertible Office Bedroom),2 1/2 bath, this breathtaking Waterfront lot has plenty of room for a pool in your oversized backyard, with expanded patio and over 2,200 sq feet of luxury living with the real wood Thomasville cabinetry in your kitchen with dual stoves, SS appliances, travertine marble on the first floor, 2 car garage, community pool w/exercise room. Sprinkler feeds off the lake. The owners have too much stuff to take pictures, but the house is in great shape.
You really should show this house!
Payment Calculator
- Principal & Interest -
- Property Tax $
- Home Insurance $
- HOA Fees $
- Monthly -
Features
Bedrooms / Bathrooms
- Rooms Description: Family Room, Utility Room/Laundry
Building and Construction
- Construction Type: Concrete Block Construction, Frame With Stucco
- Design Description: Two Story
- Exterior Features: Open Porch
- Floor Description: Laminate, Marble Floors
- Front Exposure: South
- Roof Description: Curved/S-Tile Roof
- Year Built Description: Resale
Property Information
- Typeof Property: Single
Land Information
- Lot Description: Less Than 1/4 Acre Lot
- Lot Sq Footage: 4302
- Subdivision Information: Community Pool, Mandatory Hoa
- Subdivision Name: Lake Windermere at Indigo
School Information
- Elementary School: Winston Park (Broward)
- High School: Monarch
- Middle School: Lyons Creek
Garage and Parking
- Garage Description: Attached
- Parking Description: Driveway
Eco-Communities
- Storm Protection Panel Shutters: Complete
- Water Access: Boatlift
- Water Description: Municipal Water
- Waterfront Description: Lake Front
- Waterfront Frontage: 75
Utilities
- Cooling Description: Central Cooling
- Heating Description: Central Heat
- Pet Restrictions: No Aggressive Breeds
- Sewer Description: Municipal Sewer
- Sprinkler Description: Other Sprinkler
- Windows Treatment: Blinds/Shades
Finance and Tax Information
- Assoc Fee Paid Per: Monthly
- Home Owners Association Fee: 195
- Tax Year: 2023
Other Features
- Board Identifier: BeachesMLS
- Development Name: Lake Windermere
- Equipment Appliances: Dishwasher, Disposal, Dryer, Electric Range, Electric Water Heater, Refrigerator, Smoke Detector, Washer
- Geographic Area: North Broward Turnpike To 441 (3511-3524)
- Housing For Older Persons: No HOPA
- Interior Features: First Floor Entry
- Legal Description: WILES/BUTLER PLAT ONE 160-18 B POR TR C DESC AS COMM NW COR OF SAID PLAT, E 1647.67, SW 731.54 TO POB, SE 45.20, SW 95.17, NW 49.20, NE 95.17 TO
- Model Name: Dover Floor plan
- Parcel Number Mlx: 2580
- Parcel Number: 484207112580
- Possession Information: At Closing, Funding
- Postal Code + 4: 3308
- Restrictions: Ok To Lease, Ok To Lease With Res
- Special Information: As Is
- Style: WF/No Ocean Access
- Typeof Association: Homeowners
- View: Lake
- Views: 57
- Zoning Information: PUD
Contact Info
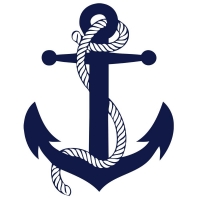
- John DeSalvio, REALTOR ®
- Office: 954.470.0212
- Mobile: 954.470.0212
- jdrealestatefl@gmail.com
Property Location and Similar Properties
Nearby Subdivisions
Banyan Trails
Banyan Trails 154-3 B
Breeding Property
Breeding Property 159-19
Coco Lakes
Coco Lakes 155-25 B
Cocobay
Cocobay 160-6 B
Coconut Point
Conway Plat
Coquina
Coral Pointe
Country Woods 168-5 B
Estates Of Lyons Gate / Tall T
Hillsboro Assoc
Hillsboro Pines Sec B 43-
In The Pines Townhomes
Indigo Lakes
Lake Windermere At Indigo
Palm Beach Farms
Parkwood V
Parkwood V 140-6 B
Parkwood Vi 148-37 B
Regency Lakes At Coconut
Regency Lakes At Coconut Creek
Sabal Pines 138-37 B
Sawgrass Exchange 165-2 B
Sawgrass Exchange Plat
Sorbet Winston Park Sec 3
Winston Park
Winston Park Sec One 131-
Winston Park Sec Three
Winston Park Sec Two-a
Winston Park Section Three
Winston Park Section Two-a
Winston Park/sorbet
