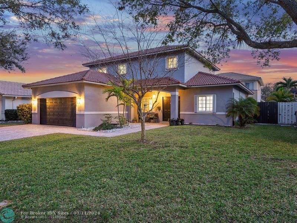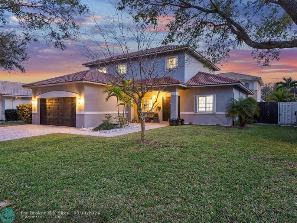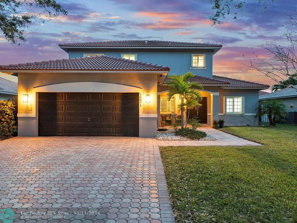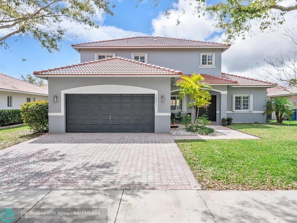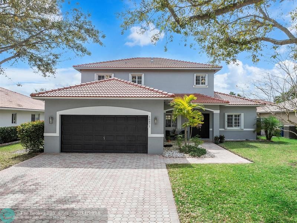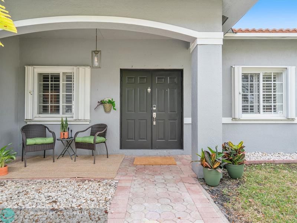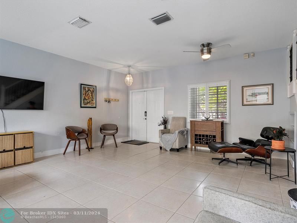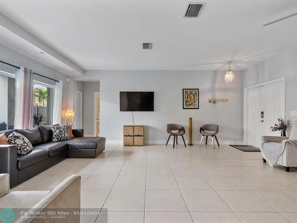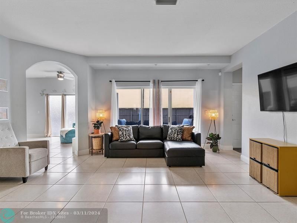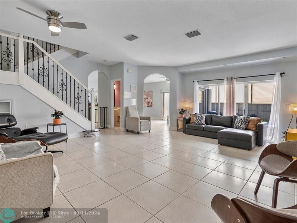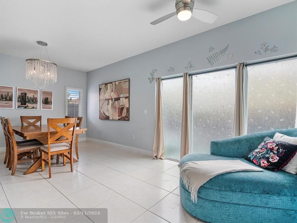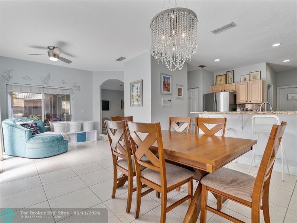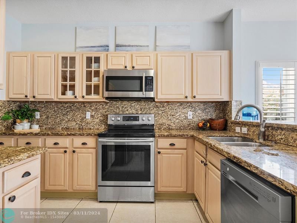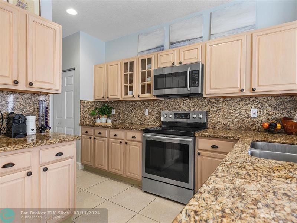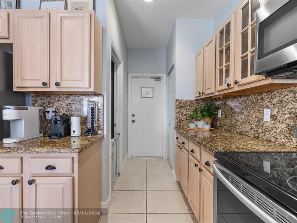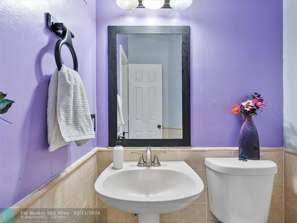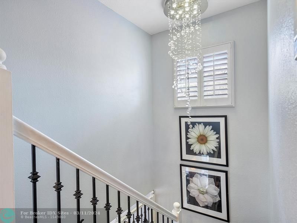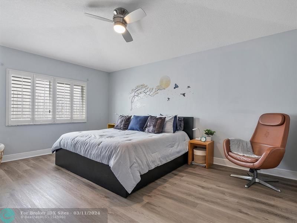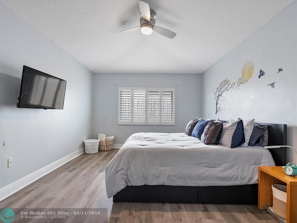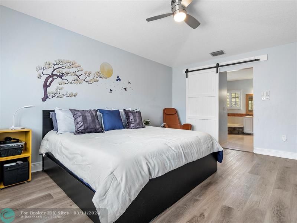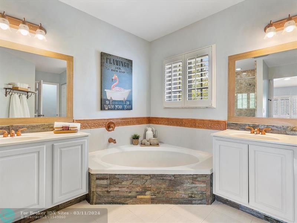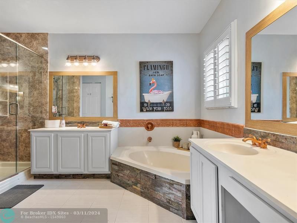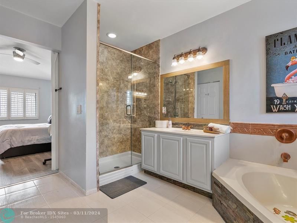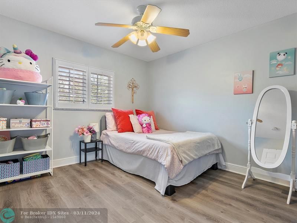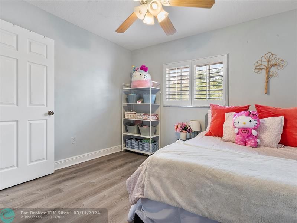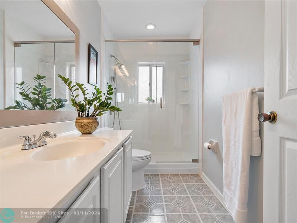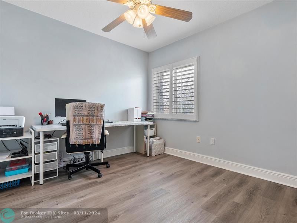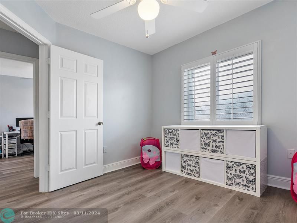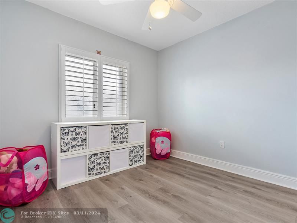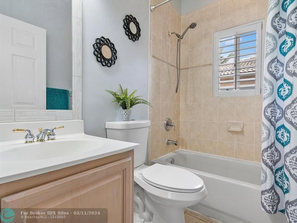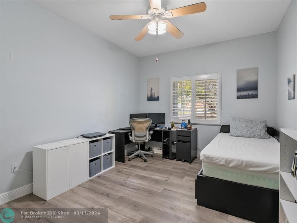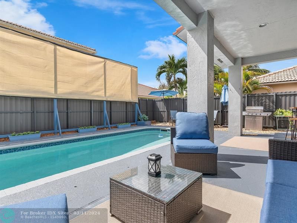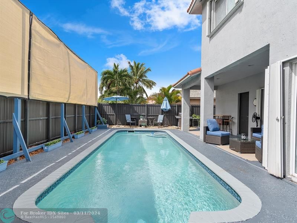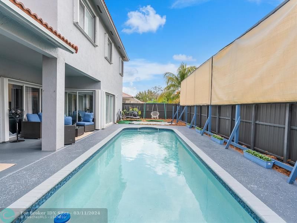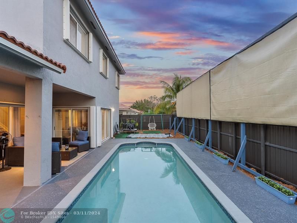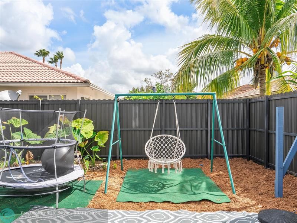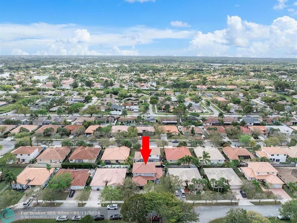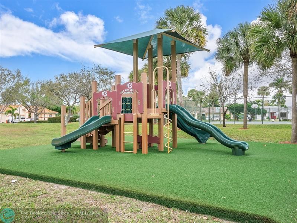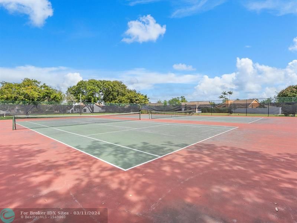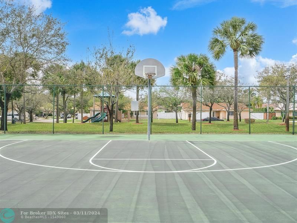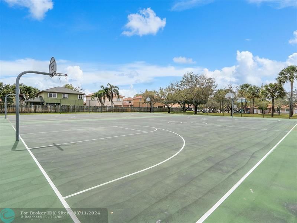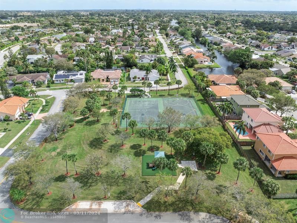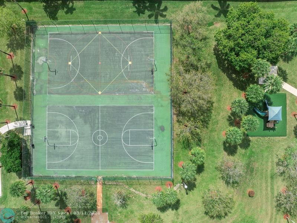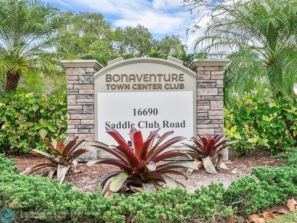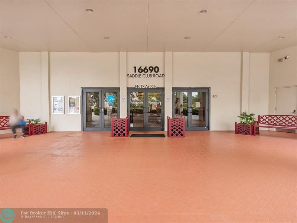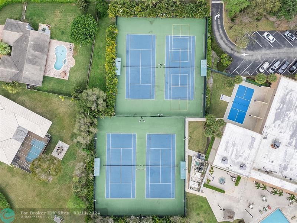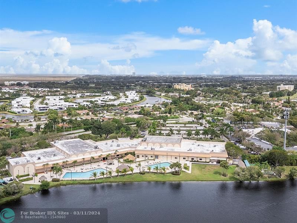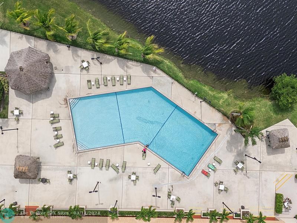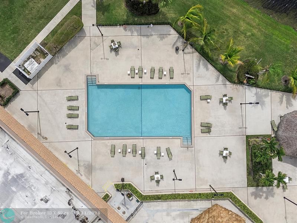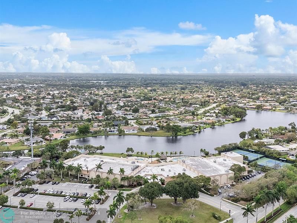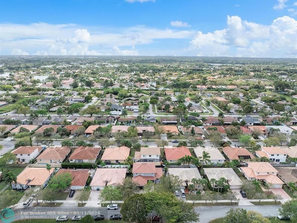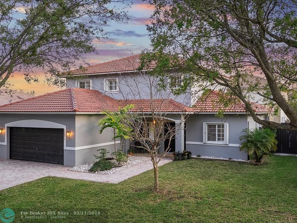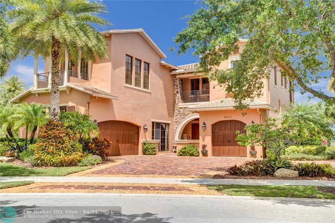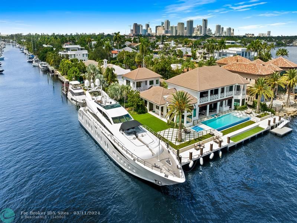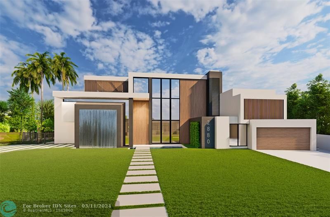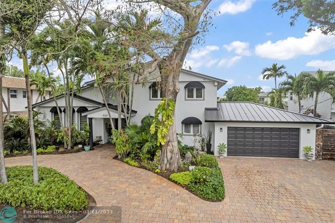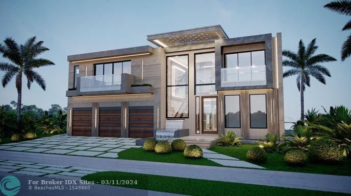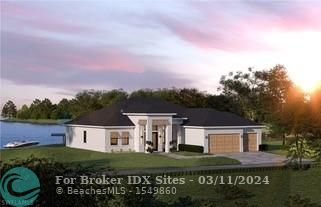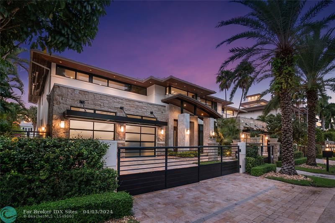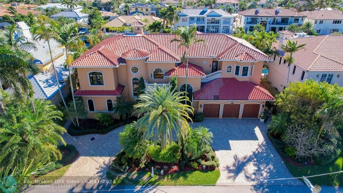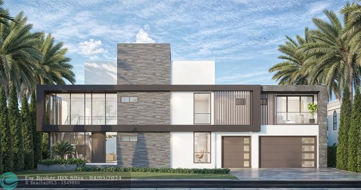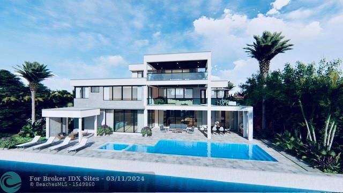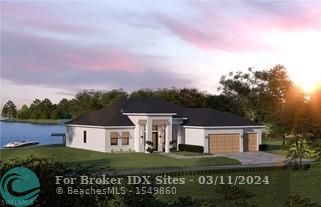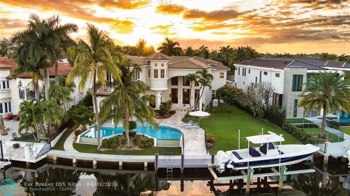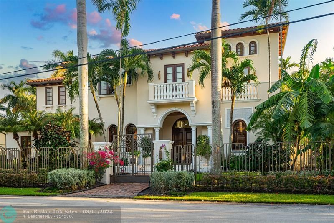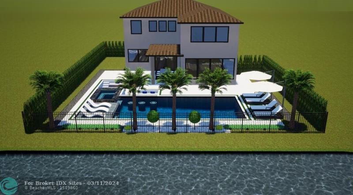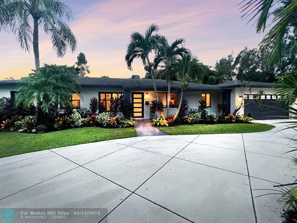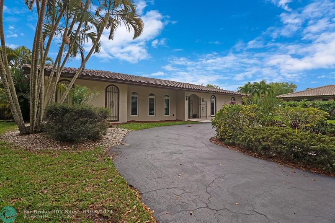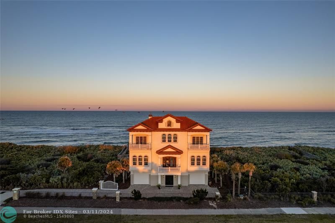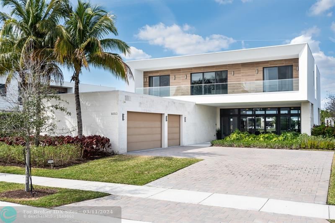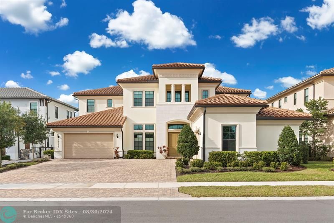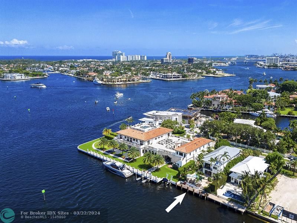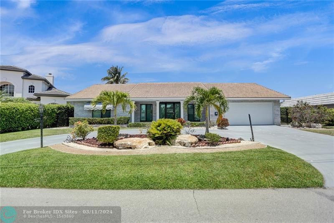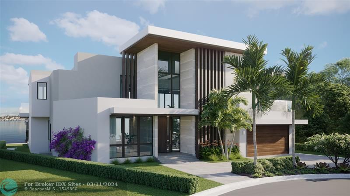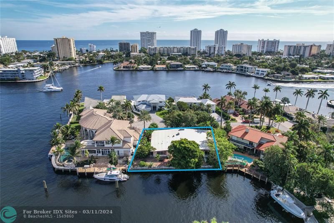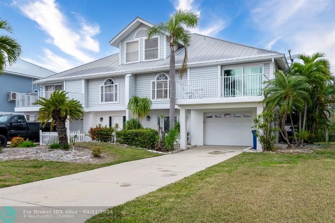16871 5th Ct, Weston, FL 33326
Priced at Only: $915,000
Would you like to sell your home before you purchase this one?
- MLS#: F10421643 ( Single Family )
- Street Address: 16871 5th Ct
- Viewed: 12
- Price: $915,000
- Price sqft: $0
- Waterfront: No
- Year Built: 1999
- Bldg sqft: 0
- Bedrooms: 5
- Total Baths: 4
- Full Baths: 3
- 1/2 Baths: 1
- Garage / Parking Spaces: 2
- Days On Market: 316
- Additional Information
- County: BROWARD
- City: Weston
- Zipcode: 33326
- Subdivision: Bonavillas 132 9 B
- Building: Bonavillas 132 9 B
- Elementary School: Indian Trace
- Middle School: Tequesta Trace
- High School: Western
- Provided by: Redfin Corporation
- Contact: Carlos Mahone
- (305) 520-7399

- DMCA Notice
Description
Move in ready 5 Bedrooms 3.5 Bathrooms WITH Pool & NEW ROOF! This home features a Bedroom & full bath on the 1st floor, new laminate flooring upstairs with tile downstairs, a large laundry room, and a two car garage. There's an oversized Primary Suite upstairs with a walk in closet and expansive ensuite bath. Gorgeous Kitchen with stainless steel appliances and granite countertops. Outside, you can lounge under the covered patio overlooking the pool or enjoy the green space. This well maintained community offers great schools, tennis/basketball courts & playgrounds. Deeded membership is available to the Bonaventure Town Center Club where there's a long list of services, activities & amenities. Here, you're close to shopping, dining, parks, golfing, freeways and more.
Payment Calculator
- Principal & Interest -
- Property Tax $
- Home Insurance $
- HOA Fees $
- Monthly -
Features
Bedrooms / Bathrooms
- Dining Description: Family/Dining Combination, Snack Bar/Counter
- Rooms Description: Family Room, Utility Room/Laundry
Building and Construction
- Construction Type: Concrete Block Construction, Cbs Construction, Stucco Exterior Construction
- Design Description: Two Story
- Exterior Features: Exterior Lighting, Exterior Lights, Fence, Patio
- Floor Description: Laminate, Tile Floors
- Front Exposure: South West
- Pool Dimensions: 40x10
- Roof Description: Barrel Roof
- Year Built Description: Resale
Property Information
- Typeof Property: Single
Land Information
- Lot Description: Less Than 1/4 Acre Lot
- Lot Sq Footage: 6108
- Subdivision Information: Maintained Community, Other Membership Included, Paved Road
- Subdivision Name: Bonavillas 132-9 B
- Subdivision Number: 14
School Information
- Elementary School: Indian Trace
- High School: Western
- Middle School: Tequesta Trace
Garage and Parking
- Garage Description: Attached
- Parking Description: Driveway, Pavers
Eco-Communities
- Pool/Spa Description: Below Ground Pool, Equipment Stays
- Water Description: Municipal Water
Utilities
- Cooling Description: Ceiling Fans, Central Cooling, Electric Cooling
- Heating Description: Central Heat, Electric Heat
- Pet Restrictions: No Restrictions
- Sewer Description: Municipal Sewer
- Windows Treatment: Blinds/Shades, Sliding
Finance and Tax Information
- Assoc Fee Paid Per: Yearly
- Home Owners Association Fee: 255
- Dade Assessed Amt Soh Value: 625580
- Dade Market Amt Assessed Amt: 625580
- Tax Year: 2023
Other Features
- Board Identifier: BeachesMLS
- Equipment Appliances: Automatic Garage Door Opener, Dishwasher, Dryer, Electric Range, Electric Water Heater, Microwave, Refrigerator, Smoke Detector, Washer
- Furnished Info List: Unfurnished
- Geographic Area: Weston (3890)
- Housing For Older Persons: No HOPA
- Interior Features: First Floor Entry, Pantry, Roman Tub, Volume Ceilings, Walk-In Closets
- Legal Description: BONAVILLAS 132-9 B PART OF PARCEL A DESC'D AS, COMM AT NW COR OF PARCEL A, ELY ALG N/L FOR 442.75 TO POB, CONT ELY 65.00, SLY 93.93, WLY 65.00, NL
- Municipal Code: 50
- Parcel Number Mlx: 0420
- Parcel Number: 504007140420
- Possession Information: Funding
- Postal Code + 4: 1532
- Restrictions: Ok To Lease With Res
- Special Information: As Is
- Style: Pool Only
- Typeof Association: Homeowners
- View: Pool Area View
- Views: 12
- Zoning Information: R-1
Contact Info
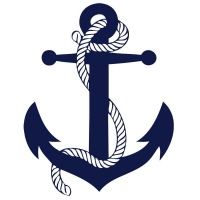
- John DeSalvio, REALTOR ®
- Office: 954.470.0212
- Mobile: 954.470.0212
- jdrealestatefl@gmail.com
Property Location and Similar Properties
Nearby Subdivisions
Bermuda Springs
Bonaventure
Bonaventure 82-43 B
Bonaventure Lakes 3rd Add
Bonavillas 132-9 B
Botaniko
Botaniko Weston
Camellia Island
Country Isles
Country Isles Cove 137-45
Country Isles Executive
Country Isles Executive H
Country Isles Phase Ii
Hampton Lakes
Heritage Lake
Jasmine Island
La Costa
North Lakes
Orchid Island 149-24 B
Palm Island
Sector 4 151-19 B
Sector 4 North 153-46 B
Sector 5 - Prcl 26 142-42
Sector 5 Prcl 21/22 137-4
Sector 6 East
Sector 6 East 155-4 B
The Lakes
Villas At Bonaventure In
Waterford Landing 151-16
