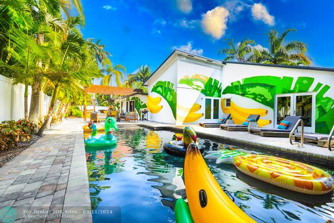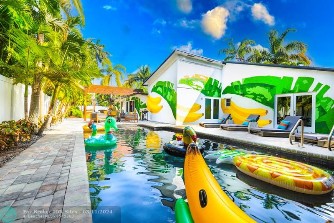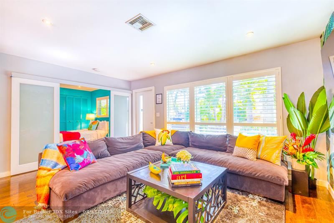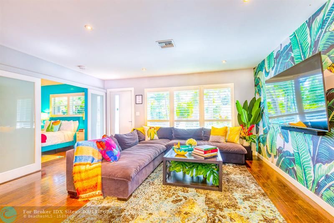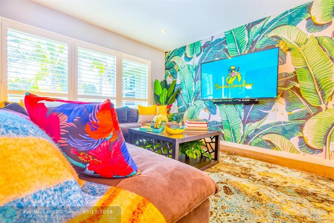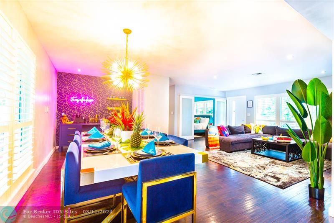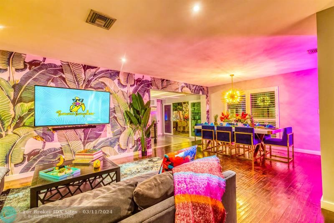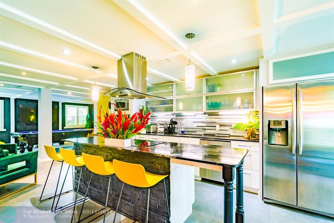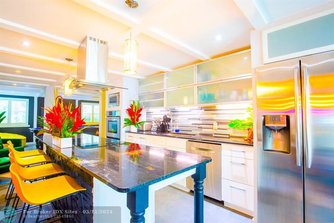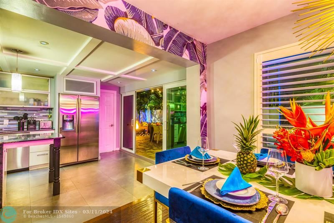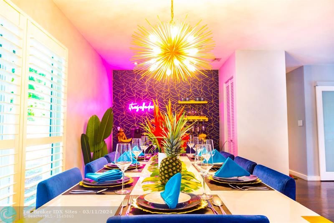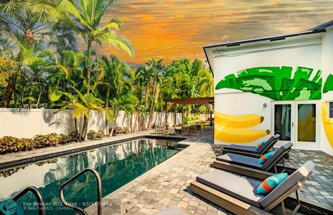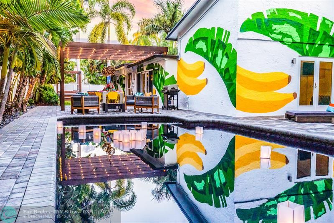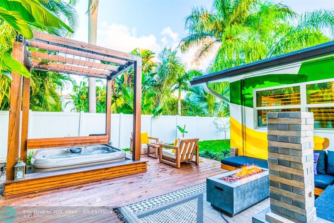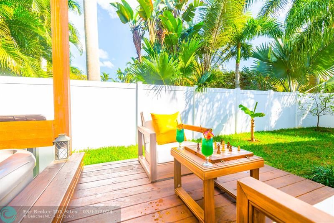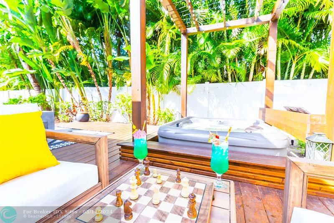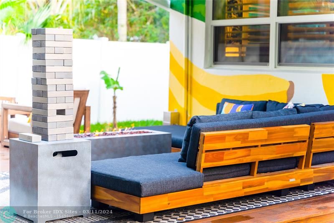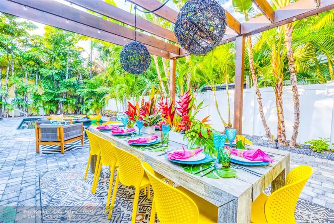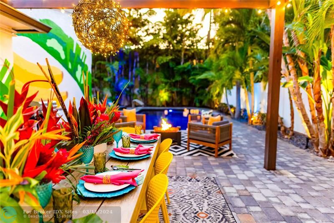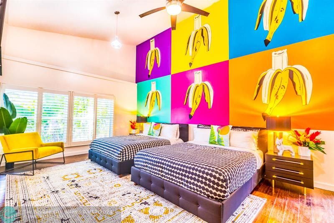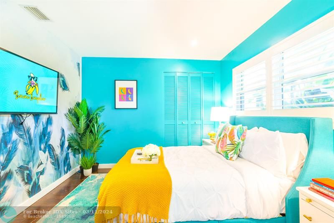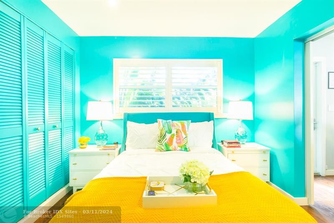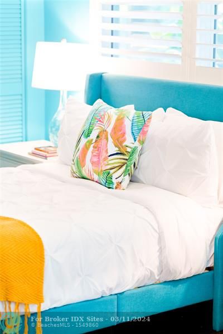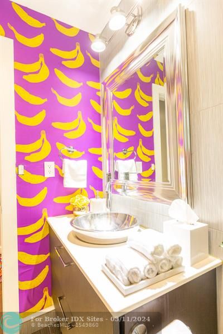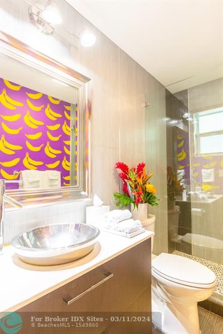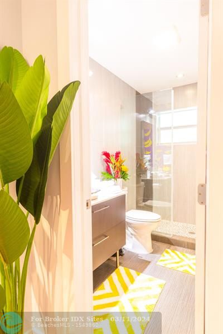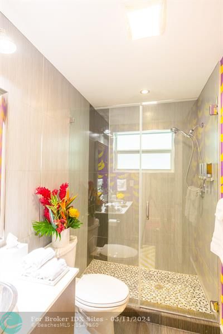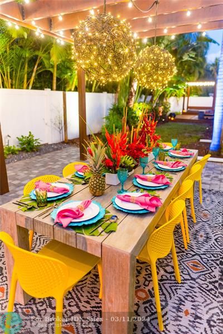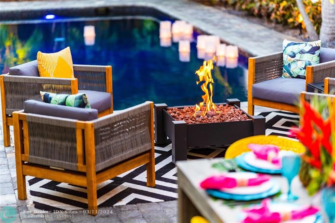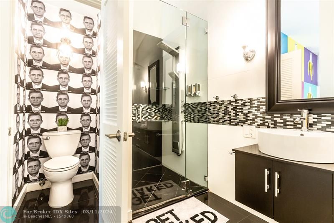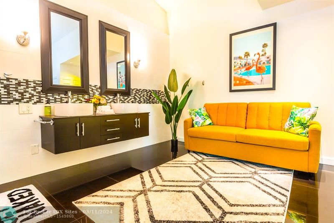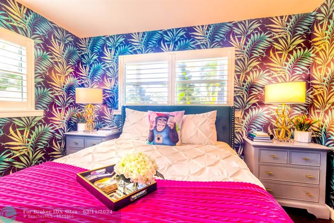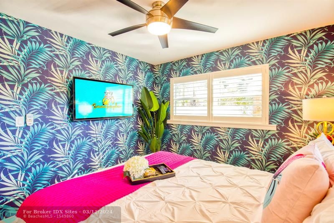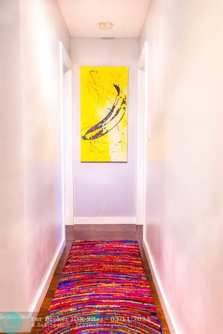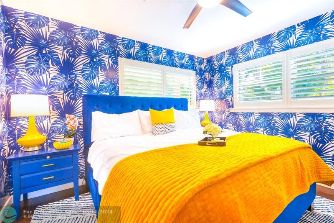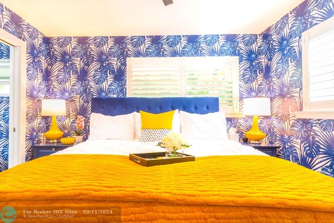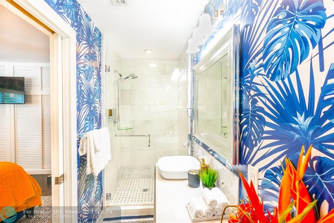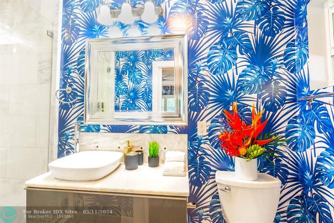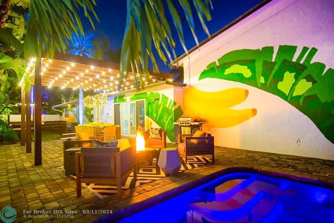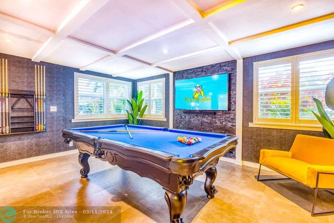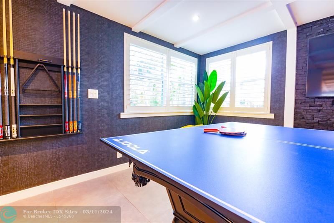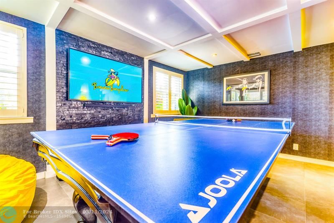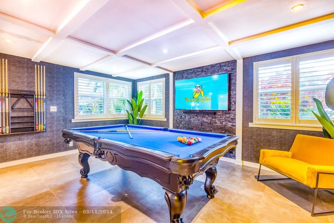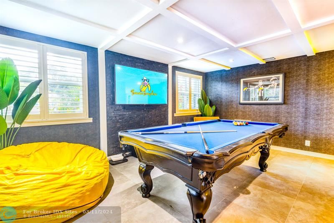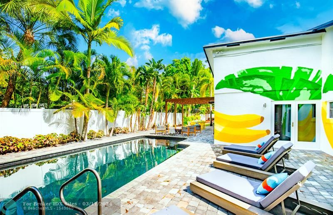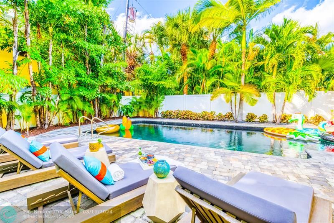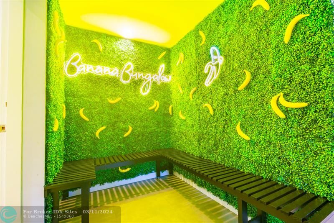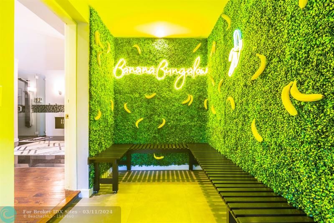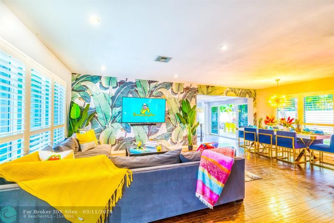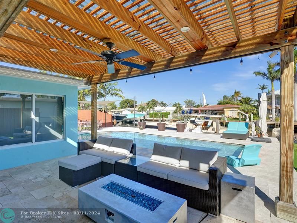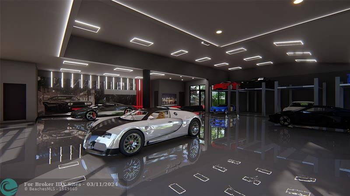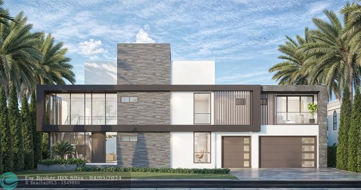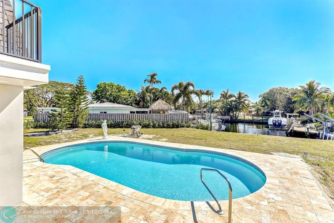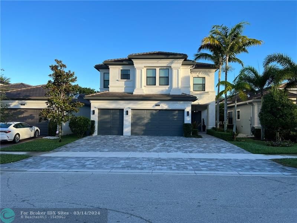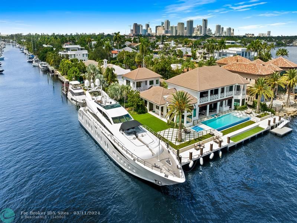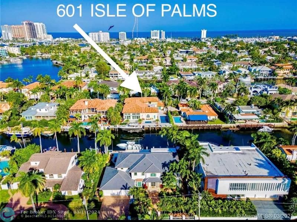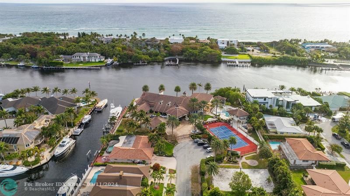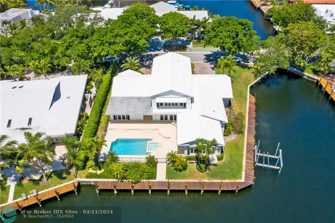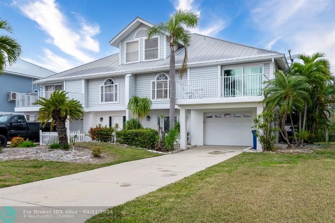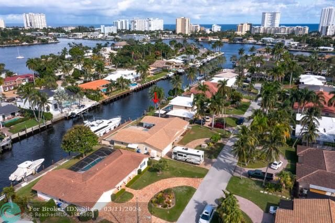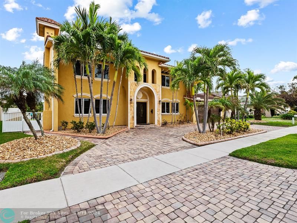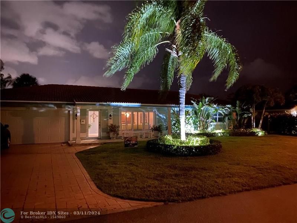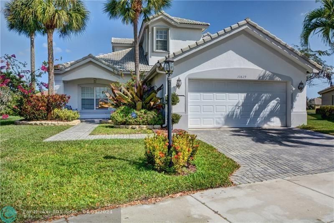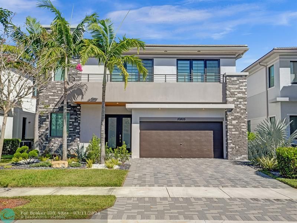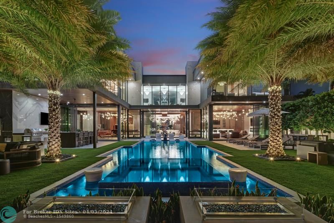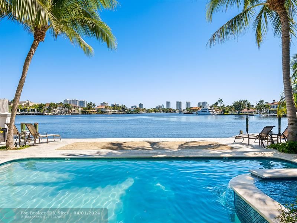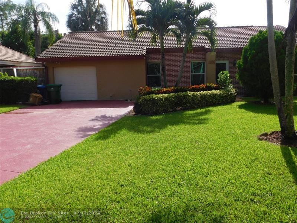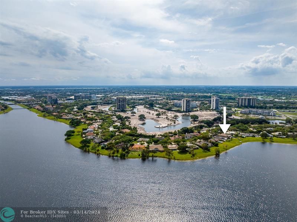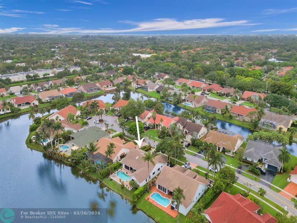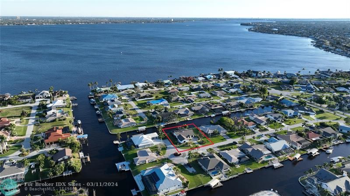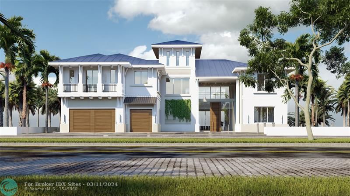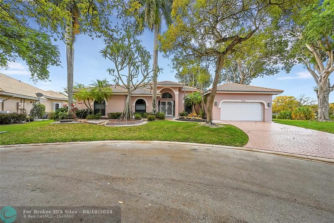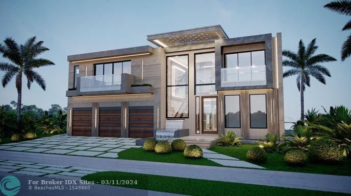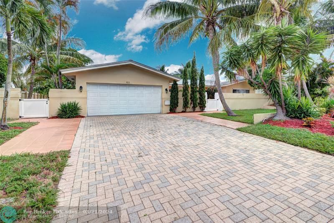801 24th St , Wilton Manors, FL 33311
Priced at Only: $998,000
Would you like to sell your home before you purchase this one?
- MLS#: F10415560 ( Single Family )
- Street Address: 801 24th St
- Viewed: 5
- Price: $998,000
- Price sqft: $326
- Waterfront: No
- Year Built: 1957
- Bldg sqft: 3062
- Bedrooms: 4
- Total Baths: 3
- Full Baths: 3
- Garage / Parking Spaces: 2
- Days On Market: 376
- Additional Information
- Geolocation: 26.1574 / -80.1537
- County: BROWARD
- City: Wilton Manors
- Zipcode: 33311
- Subdivision: Babco Park 42 6 B
- Building: Babco Park 42 6 B
- Elementary School: Wilton Manors
- Middle School: Sunrise
- High School: Fort Lauderdale
- Provided by: Keller Williams Realty Profess
- Contact: Chris Toomey
- (954) 630-7020

- DMCA Notice
Description
This captivating Wilton Manors residence offers an idyllic lifestyle with 4 Beds, 3 Baths, and a refreshing pool. Spanning 2,208 sq ft under A/C. Corner lot. Featuring Impact Windows/Doors, Plantation Shutters, a modern Kitchen & Baths, upgraded Electrical & Insulation, and a whole House Generator, it exudes quality. Spacious Master En Suite, nestled in its private wing, boasts independent A/C & opens to a Patio & Heated Pool, surrounded by lush greenery. Enjoy the convenience of a 2 car Garage, large Driveway, and a new Vinyl Fence enclosing the yard for privacy. This gem is brimming with extras, making it an ideal investment or a blissful retreat. The fully furnished home includes a charming bungalow space for entertainment. Welcome to your paradise getaway! Easy 5 Bedroom conversion.
Payment Calculator
- Principal & Interest -
- Property Tax $
- Home Insurance $
- HOA Fees $
- Monthly -
Features
Bedrooms / Bathrooms
- Dining Description: Breakfast Area, Dining/Living Room, Formal Dining
- Rooms Description: Den/Library/Office, Family Room, Separate Guest/In-Law Quarters, Maid/In-Law Quarters, Utility Room/Laundry
Building and Construction
- Construction Type: Cbs Construction, Frame Construction, Stucco Exterior Construction
- Design Description: One Story, Split Level
- Exterior Features: Barbecue, Courtyard, Deck, Exterior Lighting, Fence, High Impact Doors, Patio
- Floor Description: Ceramic Floor, Wood Floors
- Front Exposure: South
- Pool Dimensions: 15x40
- Roof Description: Other Roof, Comp Shingle Roof
- Year Built Description: Resale
Property Information
- Typeof Property: Single
Land Information
- Lot Description: 1/4 To Less Than 1/2 Acre Lot
- Lot Sq Footage: 11941
- Subdivision Information: Ball Field, Park
- Subdivision Name: Babco Park 42-6 B
School Information
- Elementary School: Wilton Manors
- High School: Fort Lauderdale
- Middle School: Sunrise
Garage and Parking
- Garage Description: Attached
- Parking Description: Circular Drive
Eco-Communities
- Pool/Spa Description: Below Ground Pool, Heated
- Storm Protection Impact Glass: Complete
- Water Description: Municipal Water
Utilities
- Cooling Description: Ceiling Fans, Central Cooling, Electric Cooling, Zoned Cooling
- Heating Description: Central Heat, Electric Heat
- Pet Restrictions: No Restrictions
- Sewer Description: Municipal Sewer
- Sprinkler Description: Auto Sprinkler
- Windows Treatment: Blinds/Shades, High Impact Windows, Plantation Shutters
Finance and Tax Information
- Tax Year: 2023
Other Features
- Board Identifier: BeachesMLS
- Development Name: Wilton Westside
- Equipment Appliances: Automatic Garage Door Opener, Dishwasher, Disposal, Dryer, Electric Range, Electric Water Heater, Microwave, Refrigerator, Wall Oven, Washer
- Furnished Info List: Furnished
- Geographic Area: Ft Ldale NW(3390-3400;3460;3540-3560;3720;3810)
- Housing For Older Persons: No HOPA
- Interior Features: Kitchen Island, Split Bedroom, Vaulted Ceilings
- Legal Description: BABCO PARK 42-6 B LOT 11 BLK 4
- Model Name: Substantially Remode
- Open House Count: 12
- Parcel Number Mlx: 0110
- Parcel Number: 494227360110
- Possession Information: At Closing, Funding
- Postal Code + 4: 3750
- Restrictions: No Restrictions
- Section: 27
- Special Information: As Is
- Style: Pool Only
- Typeof Association: None
- View: Garden View, Pool Area View
- Zoning Information: RS-5
Contact Info

- John DeSalvio, REALTOR ®
- Office: 954.470.0212
- Mobile: 954.470.0212
- jdrealestatefl@gmail.com
Property Location and Similar Properties
Nearby Subdivisions
Babco Park
Babco Park 42-6 B
Beulaland
Beulaland 7-33 B
Boniello Villas
Boulevard Estates Amd 38-
Boulevard Estates Amen
Curva Del Rio Add 35-44 B
Hillbrook
Hillbrook 30-4 B
Jenada Isle 50-39 B
Jenada Villas
Jenada Villas 1 Add
Jenada Villas 1 Add 42-7
Jenada Villas 37-36 B
March Estates Add
March Estates Amd 39-2 B
Maurers Highpoint First A
Meadowbrook
Meadowbrook 37-37 B
Mickels 2nd Add To Wilton
Oakland Blvd Dev 50-37 B
The Villas 56-7 B
Tropical Palms
Tropical Palms 54-17 B
Wilton Estates
Wilton Estates 32-8 B
