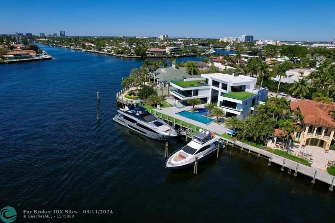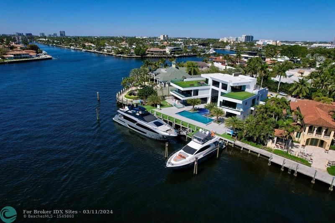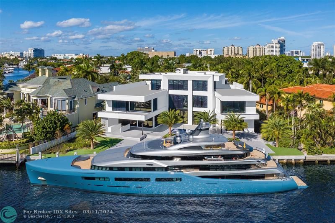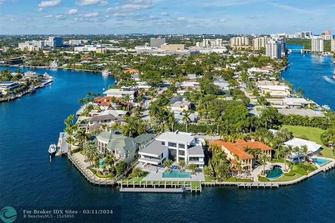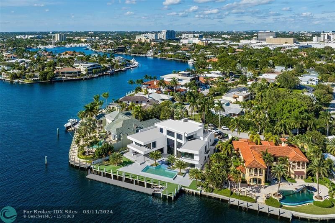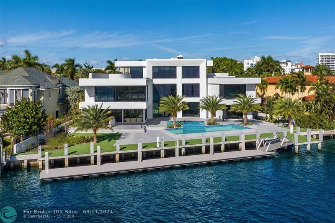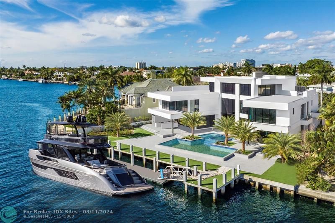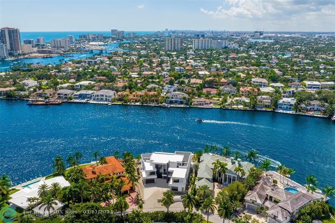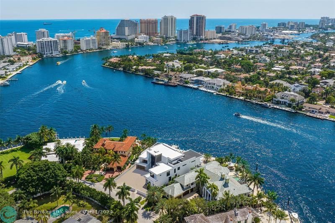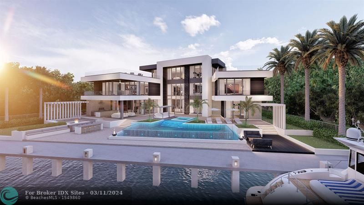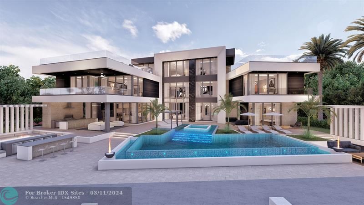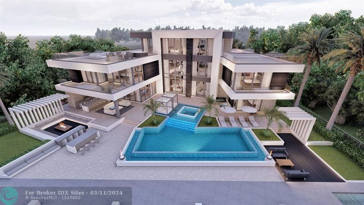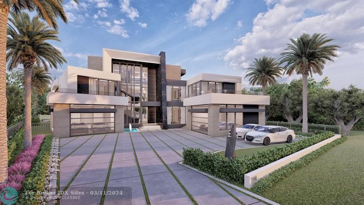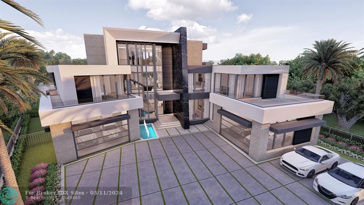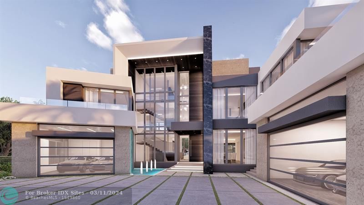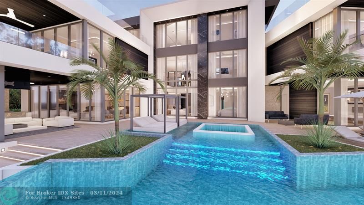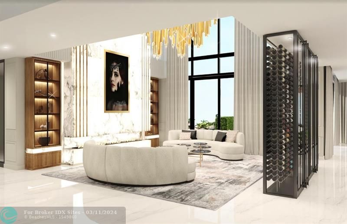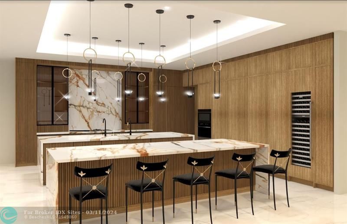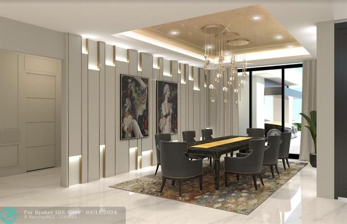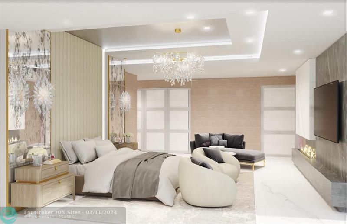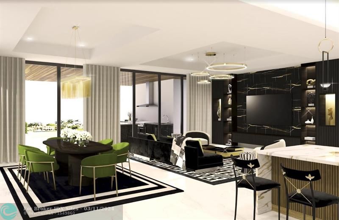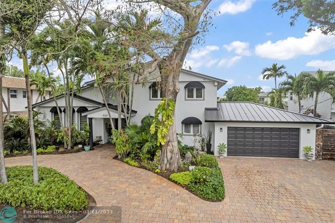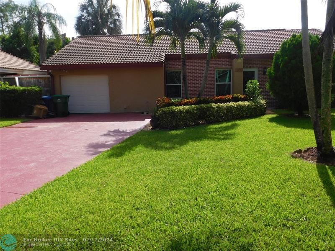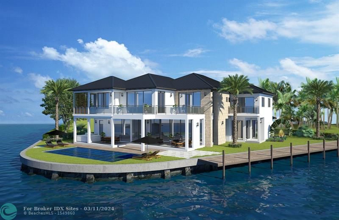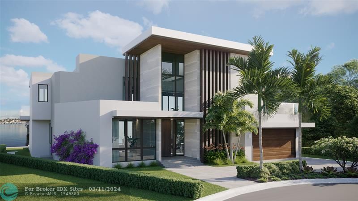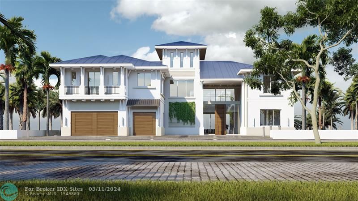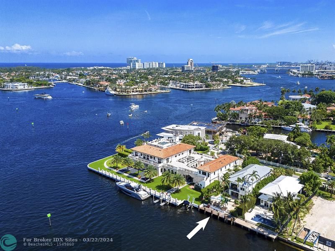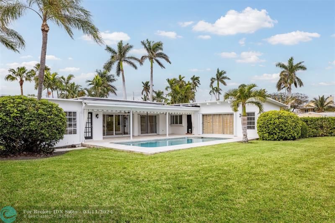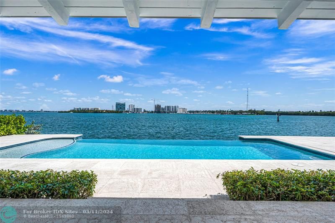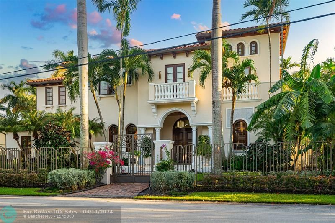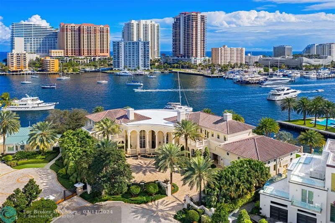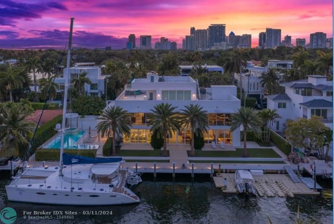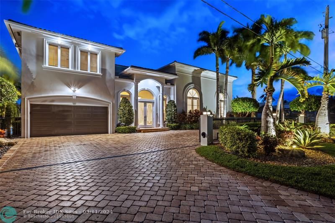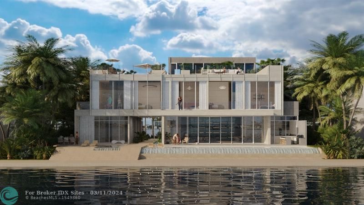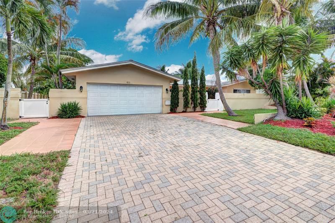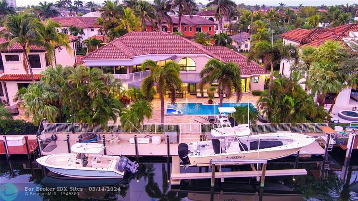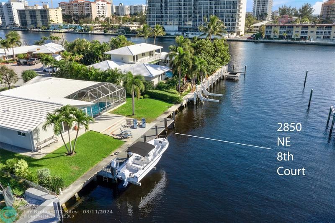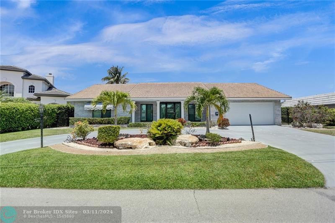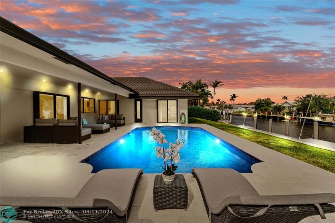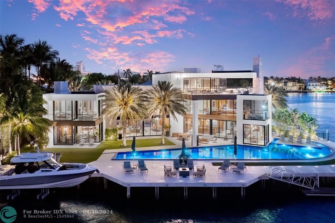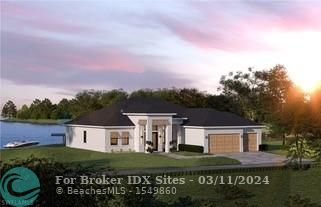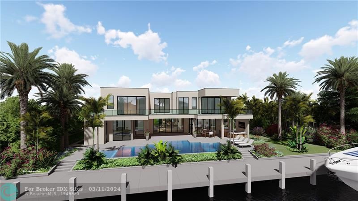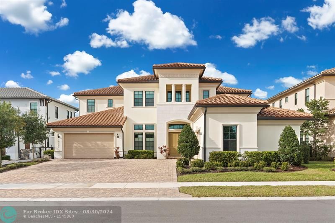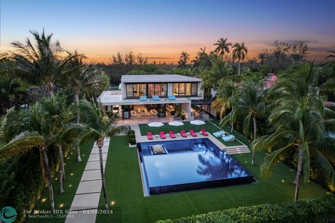501 Middle River Dr, Fort Lauderdale, FL 33304
Priced at Only: $39,500,000
Would you like to sell your home before you purchase this one?
- MLS#: F10402991 ( Single Family )
- Street Address: 501 Middle River Dr
- Viewed: 179
- Price: $39,500,000
- Price sqft: $2,253
- Waterfront: Yes
- Wateraccess: Yes
- Year Built: 2024
- Bldg sqft: 17530
- Bedrooms: 7
- Total Baths: 11
- Full Baths: 8
- 1/2 Baths: 3
- Garage / Parking Spaces: 8
- Days On Market: 466
- Additional Information
- Geolocation: 26.1293 / -80.1114
- County: BROWARD
- City: Fort Lauderdale
- Zipcode: 33304
- Subdivision: Sunrise Intracoastal
- Building: Sunrise Intracoastal
- Provided by: Compass Florida, LLC
- Contact: Tim Elmes
- (305) 851-2820

- DMCA Notice
Description
Experience waterfront grandeur in this newly constructed estate by the esteemed Crest Group & Bruce Celenski. With 150' of unobstructed Intracoastal views, expansive design includes a Turkish Bath spa,media room,gym,dual laundry rooms w/dog wash station,wine room,chefs kitchen w/top of the line appliances, fully separate auxiliary kitchen & smart home features w/interior by Gina Ireland Interiors. Primary Wing boasts a balcony, dual boutique style closets & spa like bath w/double showers, steam shower & separate tub. Outside find 2 Summer kitchens, pizza oven, spacious rooftop deck w/hot tub, swimming pool, outdoor shower & fire pits. For boat lovers, a private dock + floating dock await & car aficionados will love the showcase garages w/potential to add lifts. Just minutes from the beach!
Payment Calculator
- Principal & Interest -
- Property Tax $
- Home Insurance $
- HOA Fees $
- Monthly -
Features
Bedrooms / Bathrooms
- Dining Description: Breakfast Area, Formal Dining, Kitchen Dining
- Rooms Description: Den/Library/Office, Family Room, Great Room, Recreation Room, Sauna, Storage Room, Utility Room/Laundry
Building and Construction
- Construction Type: Concrete Block Construction, New Construction
- Design Description: Three Or More Stories
- Exterior Features: Built-In Grill, Deck, Exterior Lighting, High Impact Doors, Patio, Private Rooftop Terrace
- Floor Description: Marble Floors, Other Floors
- Front Exposure: North
- Pool Dimensions: 0x0
- Roof Description: Other Roof
- Year Built Description: New Construction
Property Information
- Typeof Property: Single
Land Information
- Lot Description: 1/4 To Less Than 1/2 Acre Lot
- Lot Sq Footage: 20032
- Subdivision Information: Boating, Gate Guarded, Security Patrol
- Subdivision Name: Sunrise Intracoastal
Garage and Parking
- Garage Description: Attached
- Parking Description: Driveway, Guest Parking, Pavers
Eco-Communities
- Pool/Spa Description: Below Ground Pool, Concrete, Heated, Hot Tub, Private Pool, Salt Chlorination
- Water Access: Private Dock, Unrestricted Salt Water Access
- Water Description: Municipal Water
- Waterfront Description: Intracoastal Front, No Fixed Bridges, Ocean Access, Point Lot
- Waterfront Frontage: 150
Utilities
- Cooling Description: Central Cooling
- Heating Description: Central Heat
- Pet Restrictions: No Restrictions
- Sewer Description: Municipal Sewer
Finance and Tax Information
- Tax Year: 2023
Other Features
- Board Identifier: BeachesMLS
- Development Name: Sunrise Intracoastal
- Equipment Appliances: Dishwasher, Disposal, Dryer, Electric Range, Elevator, Natural Gas, Refrigerator, Wall Oven, Washer
- Furnished Info List: Furnished
- Geographic Area: Ft Ldale NE (3240-3270;3350-3380;3440-3450;3700)
- Housing For Older Persons: No HOPA
- Interior Features: Built-Ins, Kitchen Island, Elevator, Fireplace, Volume Ceilings, Walk-In Closets, Wet Bar
- Legal Description: SUNRISE 28-42 B LOT 24 BLK 6
- Open House Upcoming: Brokers Open: Wed Oct 23, 12:00PM-2:00PM
- Parcel Number Mlx: 0970
- Parcel Number: 504201320970
- Possession Information: Funding
- Postal Code + 4: 3605
- Restrictions: No Restrictions
- Style: WF/Pool/Ocean Access
- Typeof Association: None
- View: Intracoastal View, Water View
- Views: 179
- Zoning Information: RS-4.4
Contact Info

- John DeSalvio, REALTOR ®
- Office: 954.470.0212
- Mobile: 954.470.0212
- jdrealestatefl@gmail.com
Property Location and Similar Properties
Nearby Subdivisions
Bamboo Flats
Beach Way Heights
Beach Way Heights Unit
Birch Ocean Front Sub 2
Central Park 16-57 B
Coral Ridge
East Point Towers
Flagler Village
Graceland Park 18-6 B
Howard Acres
Lake Ridge
Lakeland Resub 27-22b
Las Olas By The Sea
Las Olas By The Sea Ext
Lauder Gate Isles 28-17 B
Lauderdale Park 6-33 1/2
Middle River Terrace
Miller Gardens
One Palm
Poinsettia Heights
Poinsettia Heights 24-46
Progresso
Progresso 2-18 D
Resub Of Por Of Norfolk Garden
Richards Sub 24-3 B
South Middle River
Sunrise
Sunrise 28-42 B
Sunrise Intracoastal
Sunrise Key
Sunrise Key 45-6 B
Victoria Courts 9-49 B
Victoria Highlands
Victoria Highlands Amd
Victoria Highlands Amd Pl
Victoria Park
Victoria Park Corr Amd
Victoria Park Corr Amen P
Village At Victoria Park
