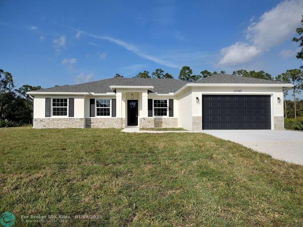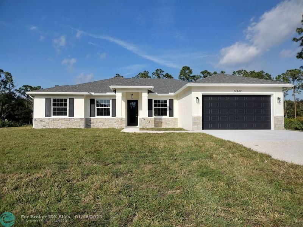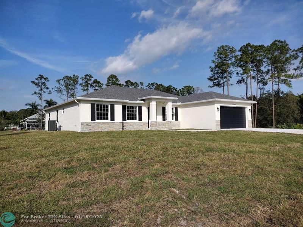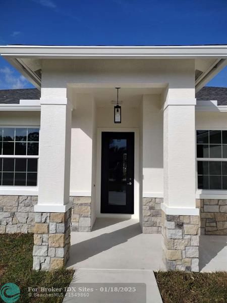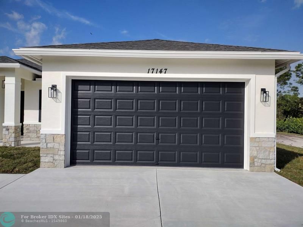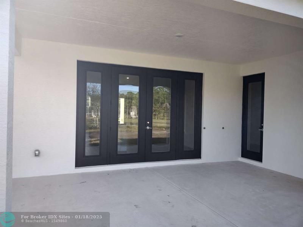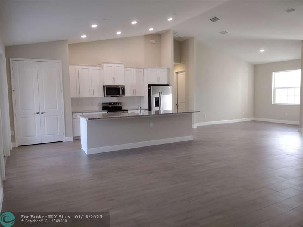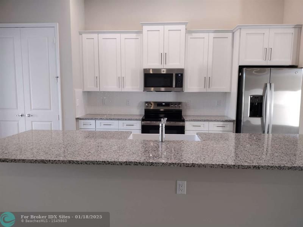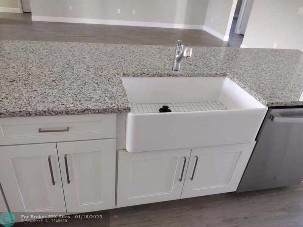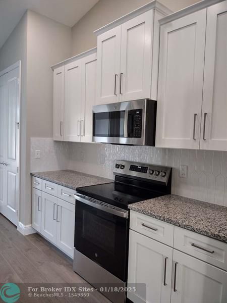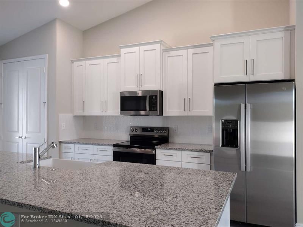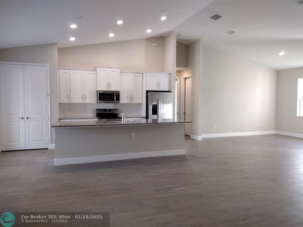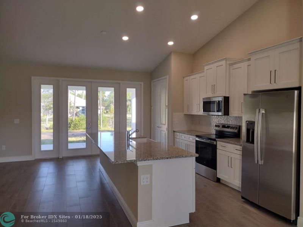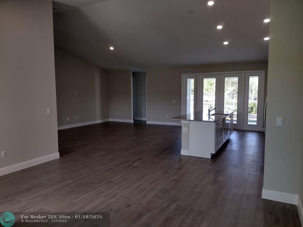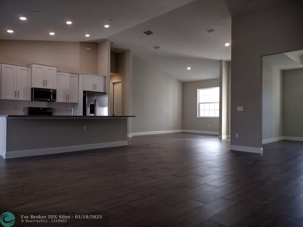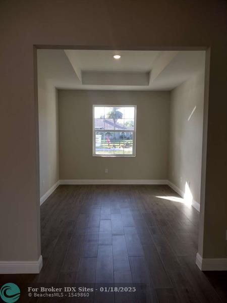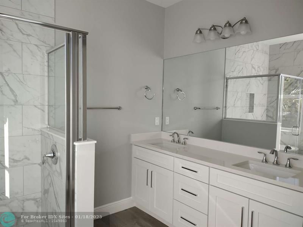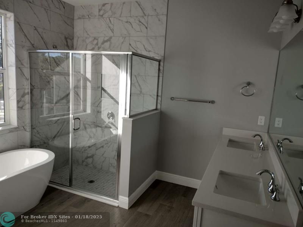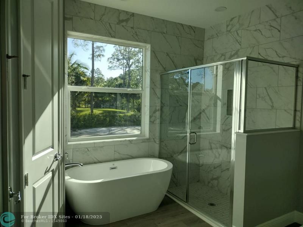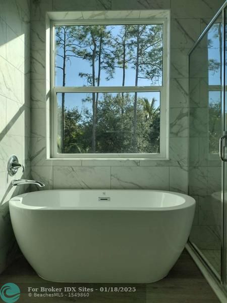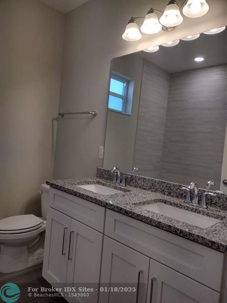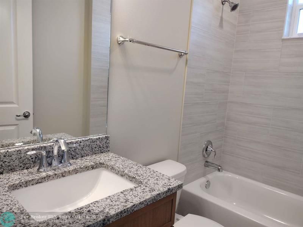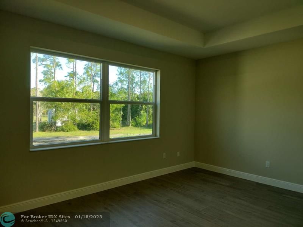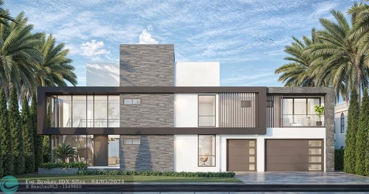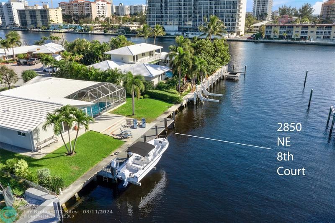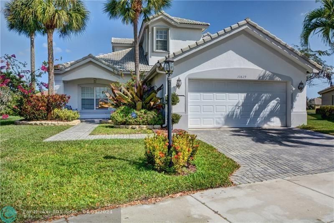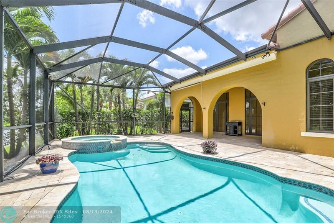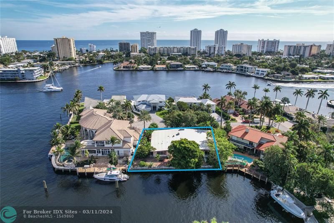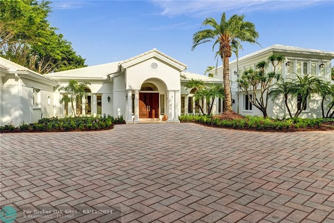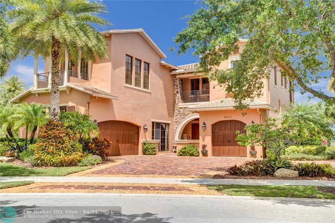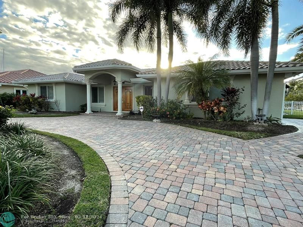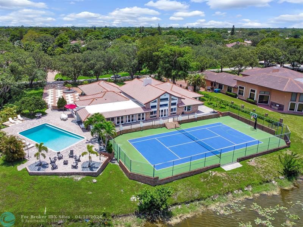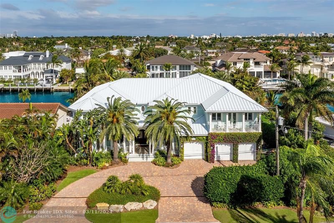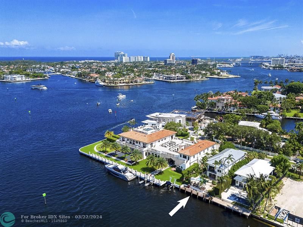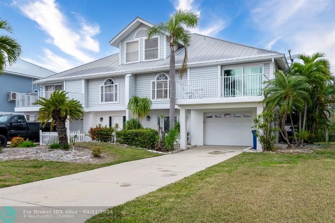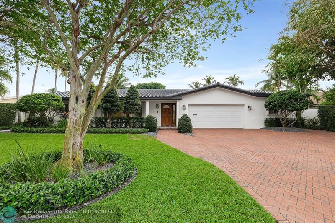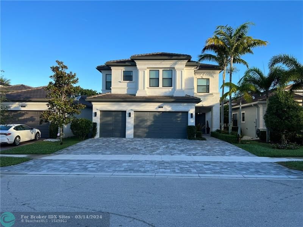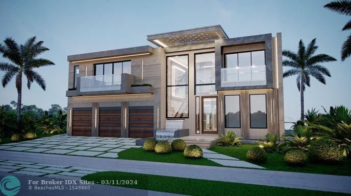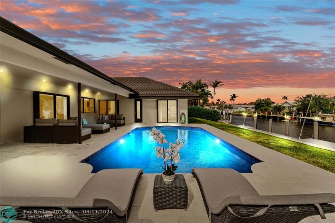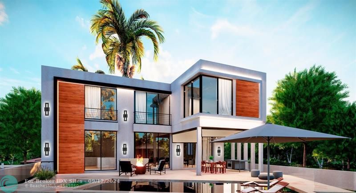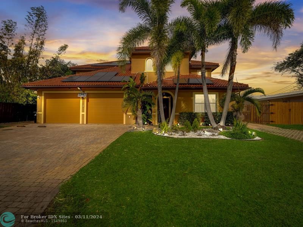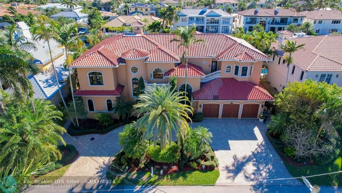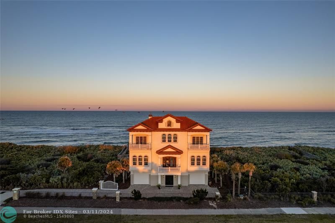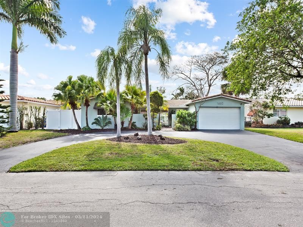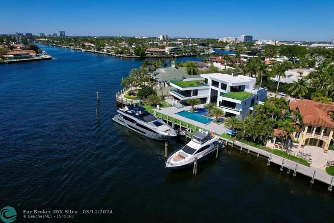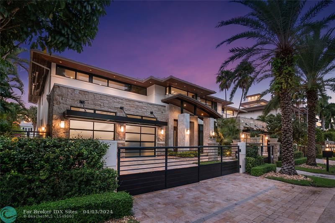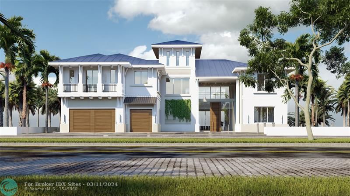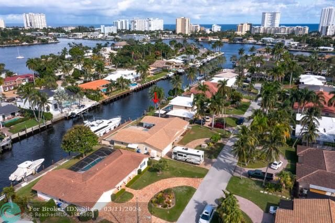17147 83rd Pl N, Loxahatchee, FL 33470
Priced at Only: $849,500
Would you like to sell your home before you purchase this one?
- MLS#: F10481654 ( Single Family )
- Street Address: 17147 83rd Pl N
- Viewed: 1
- Price: $849,500
- Price sqft: $271
- Waterfront: No
- Year Built: 2025
- Bldg sqft: 3137
- Bedrooms: 4
- Total Baths: 3
- Full Baths: 3
- Garage / Parking Spaces: 2
- Days On Market: 2
- Additional Information
- County: PALM BEACH
- City: Loxahatchee
- Zipcode: 33470
- Subdivision: Acreage
- Building: Acreage
- Elementary School: Frontier
- Middle School: Osceola Creek
- High School: Seminole Ridge
- Provided by: Home Sold Realty LLC
- Contact: Cami Perez
- (833) 700-2782

- DMCA Notice
Description
Brand New never lived in 2,418 sq ft under A/C home in Loxahatchee on 1.15 acres with a total of 3,137 sq ft under roof. Features 4 bedrooms, 3 bathrooms, 2 car garage and a large den. Vaulted ceiling's peak over 13' in living areas and over 9' in bedrooms with a tray ceiling in master bedroom and den over 10'. Tile throughout the entire house, all doors and windows are energy efficient double pane impact rated, 42" kitchen cabinets in the kitchen with a farmhouse sink, large covered patio, free standing tub in master bathroom, 8' doors throughout the house, exterior stone work, large and expanded windows, raised front entrance, matching custom exterior lighting, water softener system, full gutters.
Payment Calculator
- Principal & Interest -
- Property Tax $
- Home Insurance $
- HOA Fees $
- Monthly -
Features
Bedrooms / Bathrooms
- Dining Description: Formal Dining
- Rooms Description: Den/Library/Office, Utility Room/Laundry
Building and Construction
- Builder Name: Synergy Homes, LLC
- Construction Type: Concrete Block Construction, Composition Shingle, Stucco Exterior Construction
- Design Description: One Story
- Exterior Features: Exterior Lighting, Exterior Lights, High Impact Doors, Other, Patio, Room For Pool
- Floor Description: Tile Floors
- Front Exposure: South
- Roof Description: Comp Shingle Roof
- Year Built Description: New Construction
Property Information
- Typeof Property: Single
Land Information
- Lot Description: 1 To Less Than 2 Acre Lot
- Lot Sq Footage: 50094
- Subdivision Information: Park, Picnic Area, Playground, Underground Utilities
- Subdivision Name: Acreage
School Information
- Elementary School: Frontier
- High School: Seminole Ridge
- Middle School: Osceola Creek
Garage and Parking
- Garage Description: Attached
- Parking Description: Driveway, Other Parking
Eco-Communities
- Storm Protection Impact Glass: Complete
- Water Access: None
- Water Description: Well Water
Utilities
- Cooling Description: Central Cooling, Electric Cooling
- Heating Description: Central Heat, Electric Heat
- Pet Restrictions: No Restrictions
- Sewer Description: Septic Tank
Finance and Tax Information
- Tax Year: 2024
Other Features
- Board Identifier: BeachesMLS
- Equipment Appliances: Automatic Garage Door Opener, Dishwasher, Disposal, Electric Range, Electric Water Heater, Fire Alarm, Icemaker, Microwave, Other Equipment/Appliances, Refrigerator, Self Cleaning Oven, Smoke Detector, Washer/Dryer Hook-Up, Water Softener/Filter Owned
- Furnished Info List: Unfurnished
- Geographic Area: Palm Beach 5540ab; 5560ab; 5590b
- Housing For Older Persons: No HOPA
- Interior Features: Kitchen Island, Foyer Entry, French Doors, Pantry, Roman Tub, Vaulted Ceilings, Walk-In Closets
- Legal Description: 23-42-40, S 243.6 FT OF N 3500.4 FT OF E 205.6 FT OF W 1961.8 FT OF E 1/2 OF SEC A/K/A N-71
- Parcel Number Mlx: 5280
- Parcel Number: 00404223000005280
- Possession Information: At Closing
- Postal Code + 4: 2714
- Restrictions: No Restrictions
- Section: 23
- Special Information: Home Warranty
- Style: No Pool/No Water
- Typeof Association: None
- View: None
- Zoning Information: AR
Owner Information
- Owners Name: John Manos
- Owners Phone: 954-298-3659
Contact Info

- John DeSalvio, REALTOR ®
- Office: 954.470.0212
- Mobile: 954.470.0212
- jdrealestatefl@gmail.com
Property Location and Similar Properties
Nearby Subdivisions
.
30-42-41~ S 239 Ft Of N 2699 F
32-42-40~ Th Pt Of Ely 2103.59
34-42-40~ S 343.44 Ft Of N 10
9-43-40~ Wly 330.51 Ft Of Ely
Acreage
Acreage - Loxahatchee
Acreage & Unrec
Acreage/loxahatchee
Arden
Arden Arcadia Collection
Arden Pud
Arden Pud Pod A & B
Arden Pud Pod A East & Pod B E
Arden Pud Pod A West Pod B W
Arden Pud Pod A West & Po
Arden Pud Pod A West & Pod B W
Arden Pud Pod C North
Arden Pud Pod C South
Arden Pud Pod D Southeast
Arden Pud Pod E North
Arden Pud Pod E South
Arden Pud Pod F East
Arden Pud Pod F West
Arden Pud Pod G North
Arden Pud Pod G South
Arden Pud Pod H North
Arden Pud Pod H South
Arden Pud Pod J
Arden Pud Pod K
Cresswind Palm Beach Ph 2
Deer Run
Deer Run 2
Fox Trail
Las Flores Ranchos
Loxahatchee
Loxahatchee / Acreage
Loxahatchee Acreage
Loxahatchee Groves
Loxahatchee, Acreage
Loxahatchee, The Acreage
Loxahatchee/acreage
N.a
N/a
None
Palm Beach Landings
Pointe Of Woods Pud
Royal Palm Acreage
Sky Cove
Sycamore And Calamoundin
The Acreage
The Acreage Loxahatchee
The Acreage, Acreage, Acreage
The Acreage, Acreage, Loxahatc
Unincorporated
Unrec And Acre
White Fences
