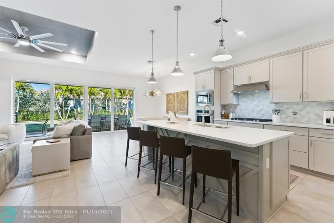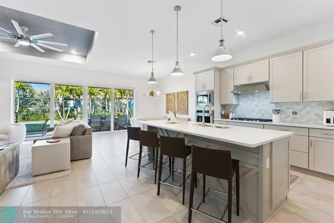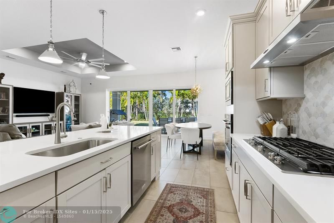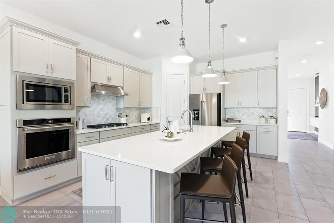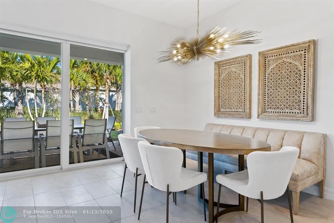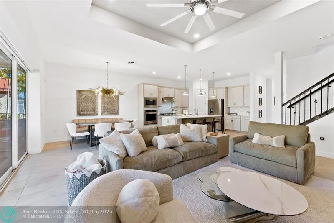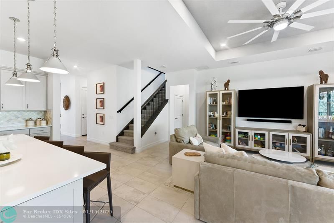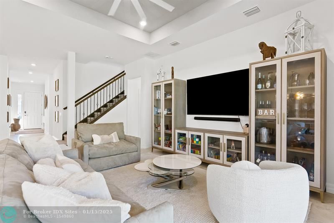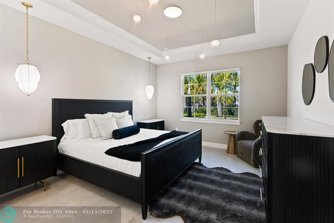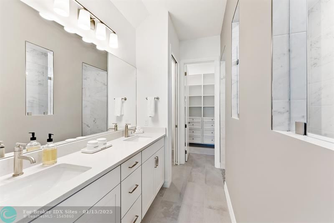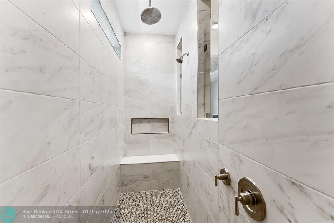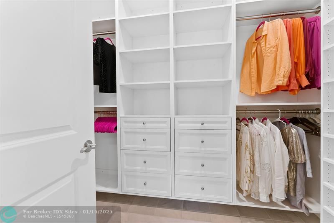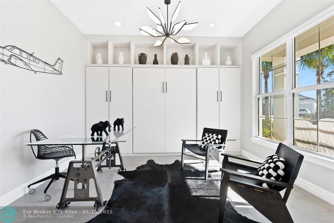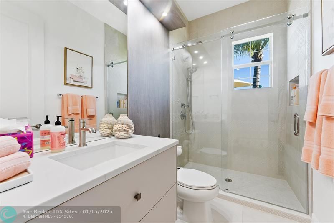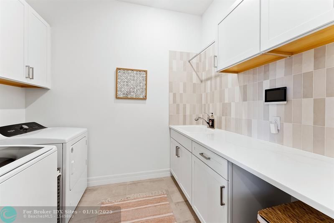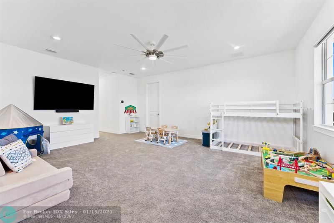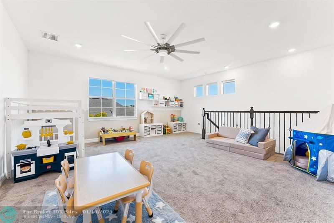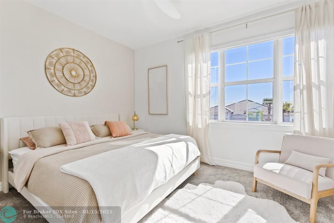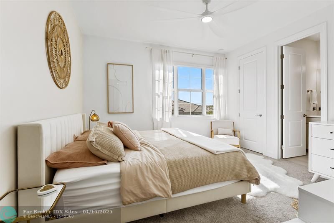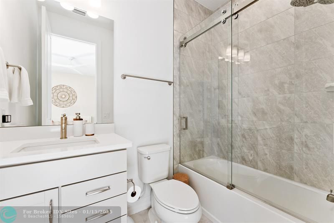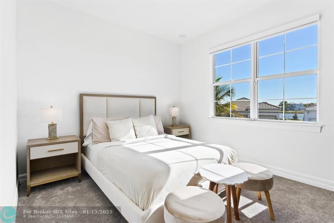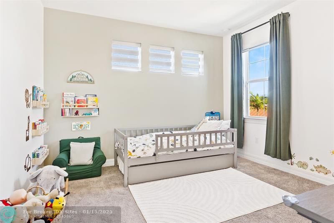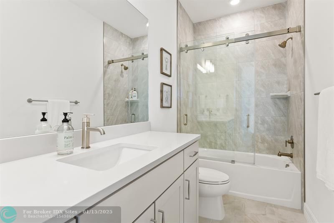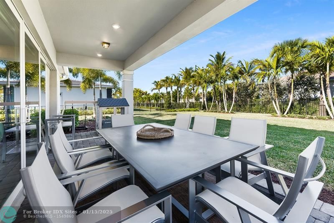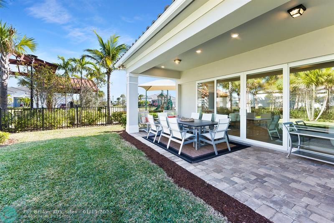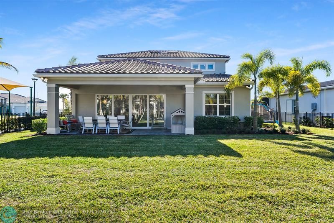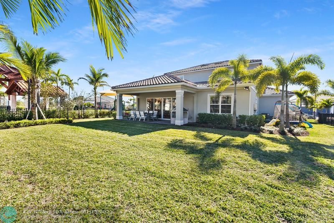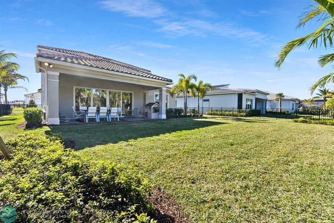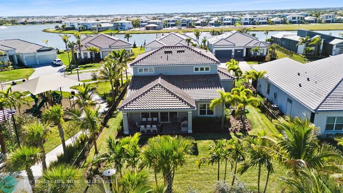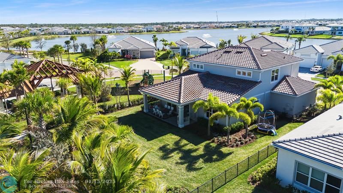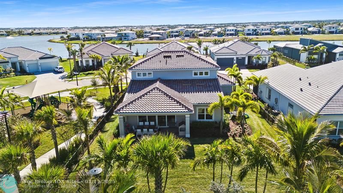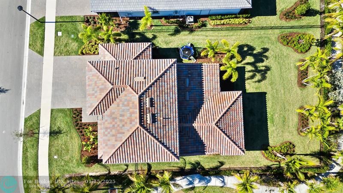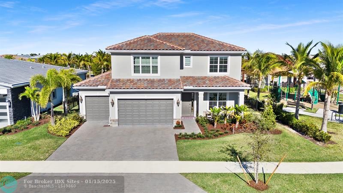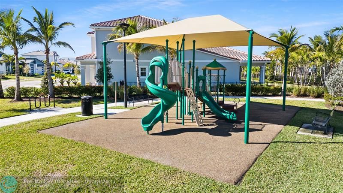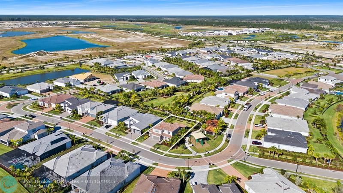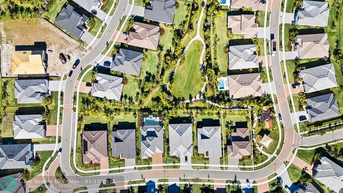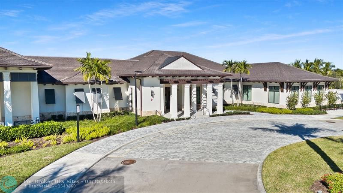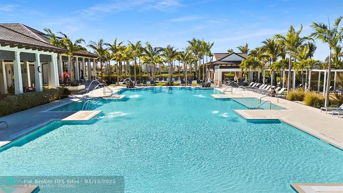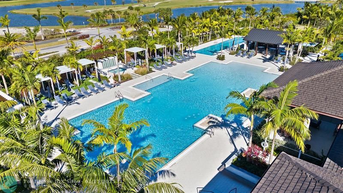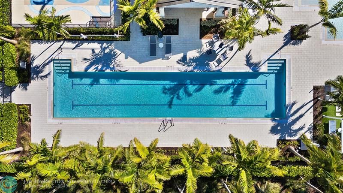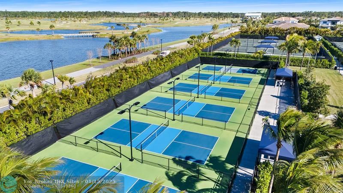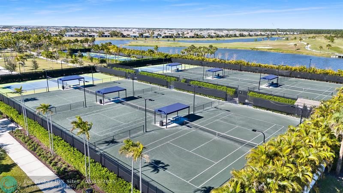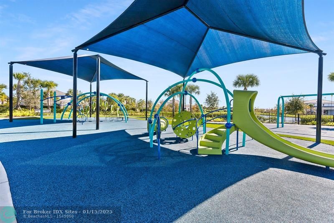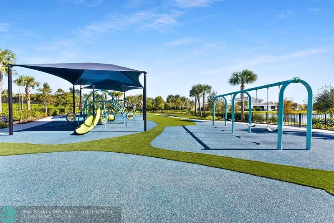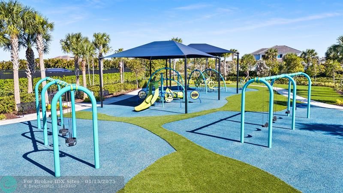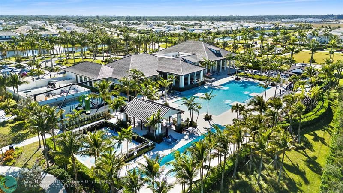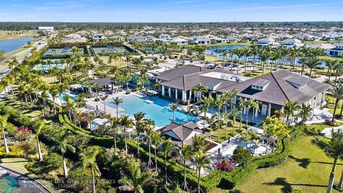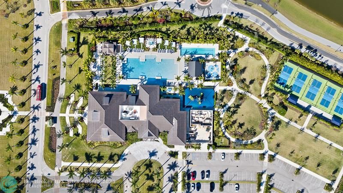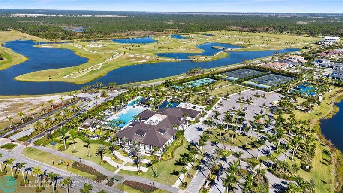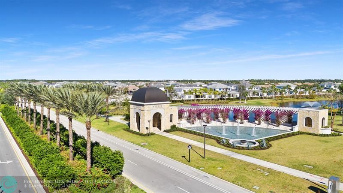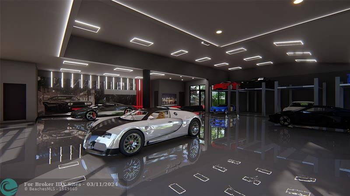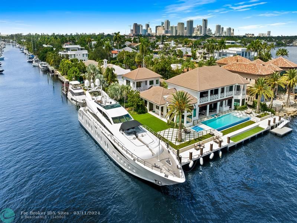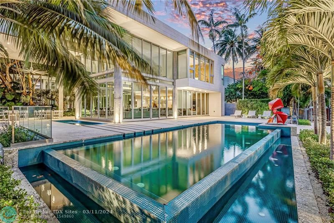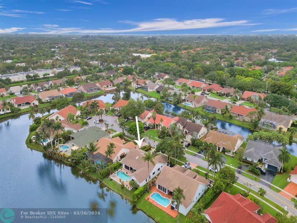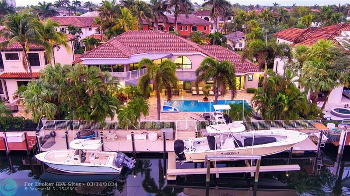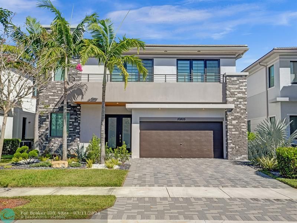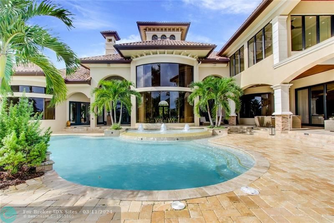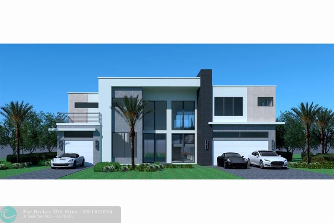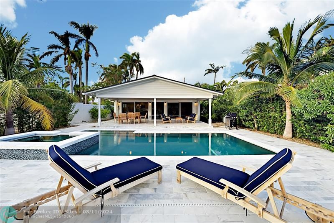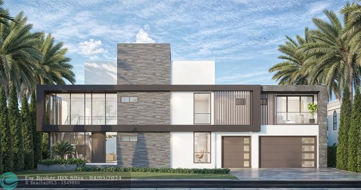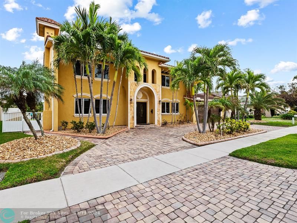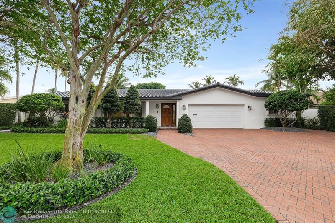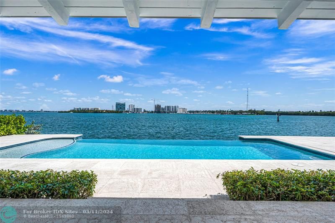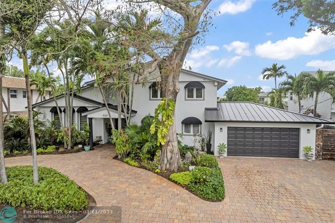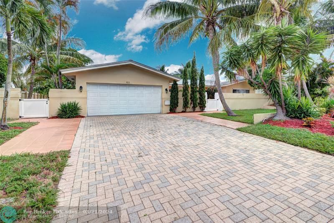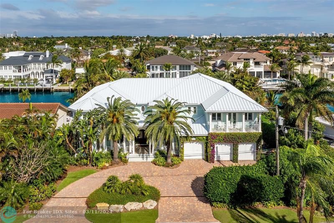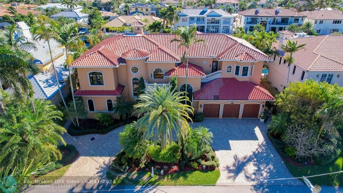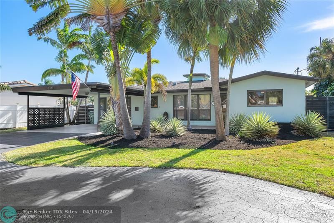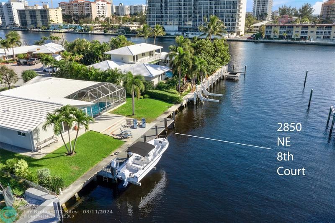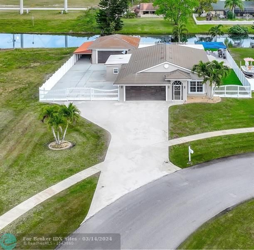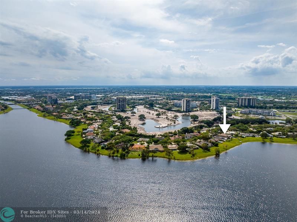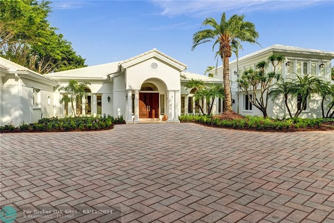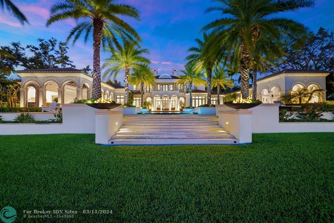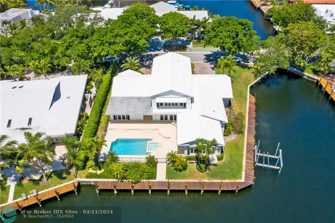10871 Stellar Circle, Palm Beach Gardens, FL 33412
Priced at Only: $1,450,000
Would you like to sell your home before you purchase this one?
- MLS#: F10480860 ( Single Family )
- Street Address: 10871 Stellar Circle
- Viewed: 1
- Price: $1,450,000
- Price sqft: $372
- Waterfront: No
- Year Built: 2023
- Bldg sqft: 3895
- Bedrooms: 4
- Total Baths: 4
- Full Baths: 4
- Garage / Parking Spaces: 3
- Days On Market: 3
- Additional Information
- County: PALM BEACH
- City: Palm Beach Gardens
- Zipcode: 33412
- Subdivision: Avenir Site 3 Pod 8
- Building: Avenir Site 3 Pod 8
- Provided by: LoKation
- Contact: Jennifer Castellanos
- (954) 545-5583

- DMCA Notice
Description
Discover Your Dream Home in Palm Beach Gardens Newest & Most Sought After Community, Avenir.
Why wait to build when this stunning, move in ready 4 bedroom, 4 FULL bath + den + loft home has it all?
Spacious Living, thoughtfully designed communal kitchen perfect for dining and entertaining. Enjoy the flexibility of a den with a custom Murphy bedand built ins, as well as a generous loft area upstairs.
Custom Features: Full built ins in all closets, laundry room w/ utility sink and countertops. Sleek window treatments, high end light fixtures. 4 Ft Extended 3 car garage with a finished epoxy garage floor. Covered Lanai.
Fully fenced yard, a top notch security system with cameras. Sitting on a corner lot next to a playground.
Payment Calculator
- Principal & Interest -
- Property Tax $
- Home Insurance $
- HOA Fees $
- Monthly -
Features
Bedrooms / Bathrooms
- Dining Description: Family/Dining Combination
- Rooms Description: Den/Library/Office, Great Room, Loft, Utility Room/Laundry
Building and Construction
- Construction Type: Concrete Block Construction
- Design Description: Two Story
- Exterior Features: Exterior Lights, Fence, High Impact Doors, Patio, Room For Pool
- Floor Description: Carpeted Floors, Tile Floors
- Front Exposure: South
- Roof Description: Curved/S-Tile Roof
- Year Built Description: Resale
Property Information
- Typeof Property: Single
Land Information
- Lot Description: Less Than 1/4 Acre Lot
- Lot Sq Footage: 9361
- Subdivision Information: Clubhouse, Community Pool, Community Tennis Courts, Spa/Hot Tub
- Subdivision Name: Avenir Site 3-Pod 8
Garage and Parking
- Garage Description: Attached
- Parking Description: Driveway, Golf Cart Parking
Eco-Communities
- Storm Protection Impact Glass: Complete
- Water Description: Municipal Water
Utilities
- Cooling Description: Central Cooling, Electric Cooling
- Heating Description: Central Heat, Electric Heat
- Sewer Description: Municipal Sewer
- Windows Treatment: Blinds/Shades
Finance and Tax Information
- Assoc Fee Paid Per: Monthly
- Home Owners Association Fee: 308
- Dade Assessed Amt Soh Value: 200000
- Dade Market Amt Assessed Amt: 200000
- Tax Year: 2023
Other Features
- Board Identifier: BeachesMLS
- Development Name: Avondale in Avenir
- Equipment Appliances: Dishwasher, Disposal, Dryer, Gas Range, Wall Oven, Washer
- Geographic Area: Palm Beach 5500; 5510
- Housing For Older Persons: No HOPA
- Interior Features: First Floor Entry, Built-Ins, Kitchen Island, Pantry
- Legal Description: AVENIR SITE PLAN 3 POD 8 LT 88
- Parcel Number Mlx: 0880
- Parcel Number: 52414210020000880
- Possession Information: Funding
- Postal Code + 4: 2941
- Restrictions: Other Restrictions
- Section: 10
- Special Information: As Is
- Style: No Pool/No Water
- Typeof Association: Homeowners
- View: Garden View
- Zoning Information: PDA(ci
Contact Info

- John DeSalvio, REALTOR ®
- Office: 954.470.0212
- Mobile: 954.470.0212
- jdrealestatefl@gmail.com
Property Location and Similar Properties
Nearby Subdivisions
Ancient Tree
Apex At Avenir
Apex Of Avenir
Avenir
Avenir Pod
Avenir Pod 20
Avenir Regency
Avenir Site 3-pod 8
Avenir Site Plan 1 Pod
Avenir Site Plan 1 Pod 3
Avenir Site Plan 1 Pod 4
Avenir Site Plan 1 Pod La Terr
Avenir Site Plan 2 Pod
Avenir Site Plan 2 Pod 5
Avenir Site Plan 3 Pod 6
Avenir Site Plan 3 Pod 8
Avondae At Avenir
Avondale At Avenir
Bay Hill Estates
Bay Hill Estates
Bayhill Estates
Carleton Oaks
Coral Isles
Coral Isles @ Avenir
Coral Isles, Avenir
Coral Isles/ Avenir Site Plan
Kramers Sub
La Terre At Avenir
Laterre At Avenir
Osprey Isles Pud
Panther National
Panther National At Avenir Pod
Regency At Avenir, Avenir
Rustic Lakes
Solana Bay At Avenir
Stonewal Estates
Stonewal Estates At Bay Hill E
The Preserve At Bayhill Estate
Watermark At Avenir
Windgate At Avenir
