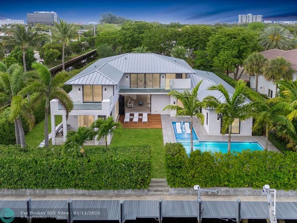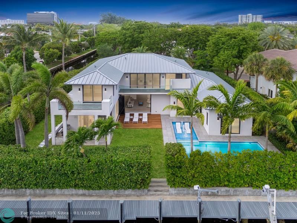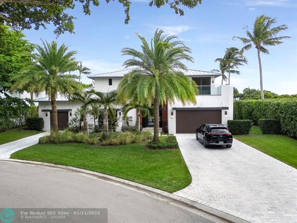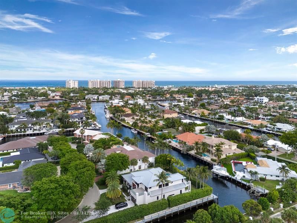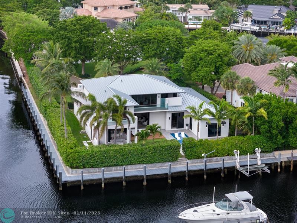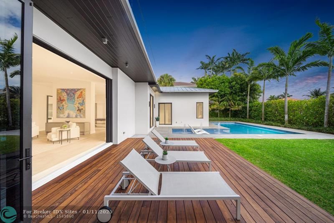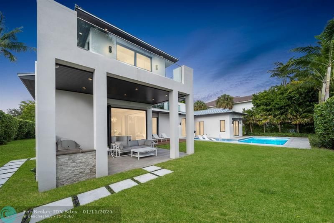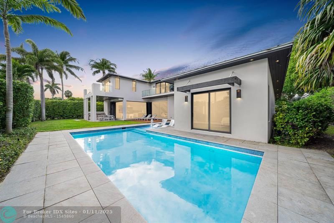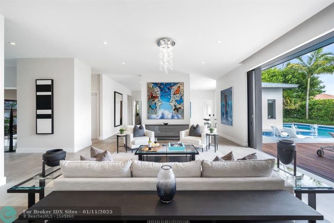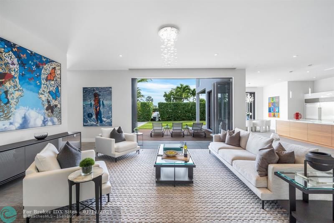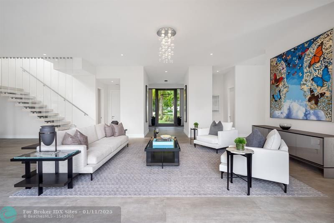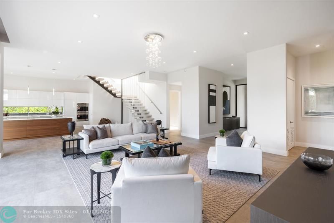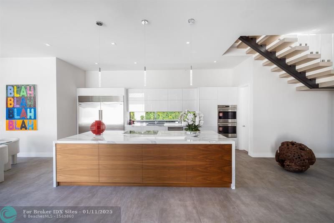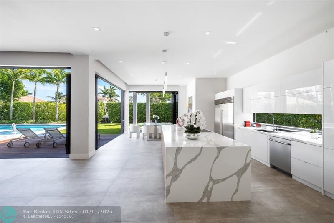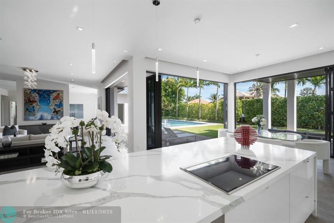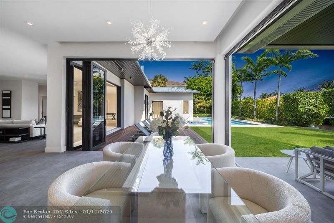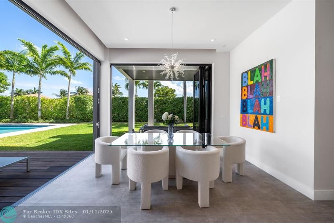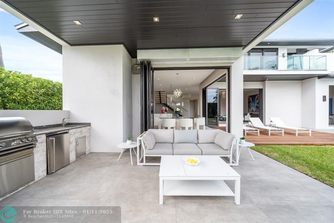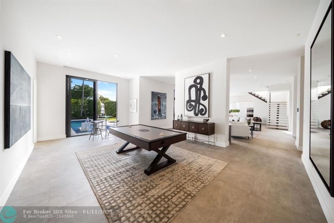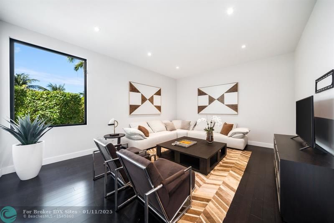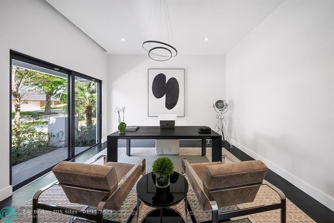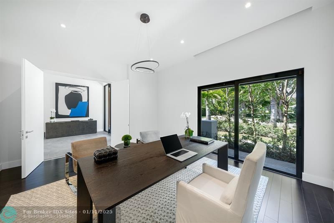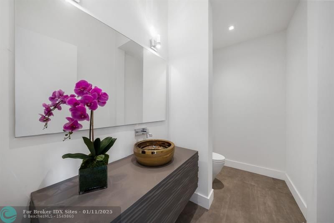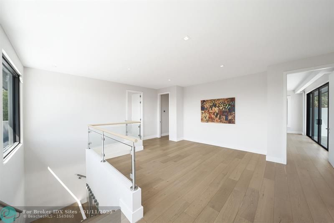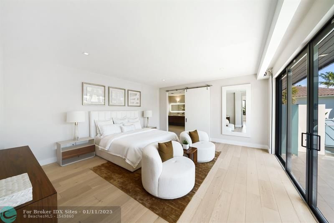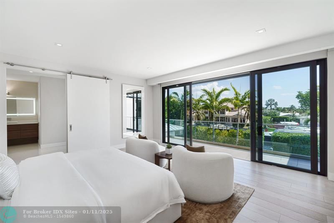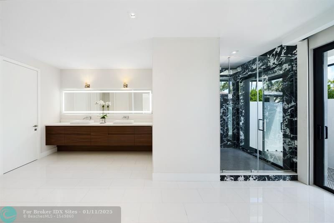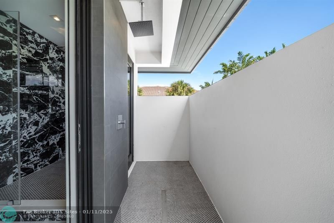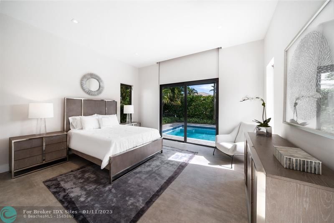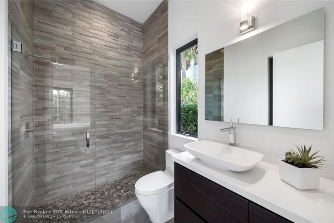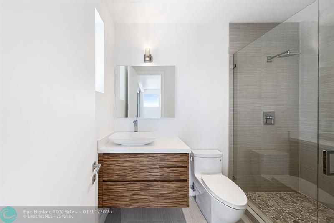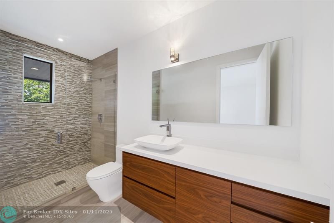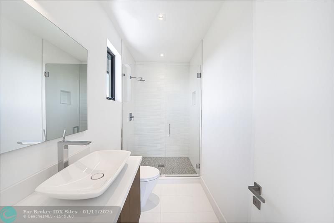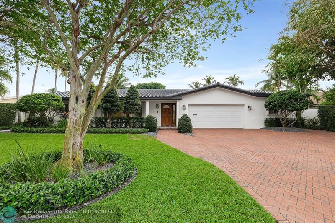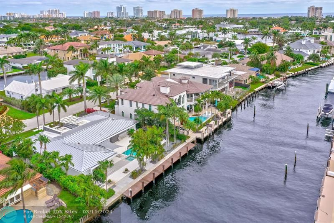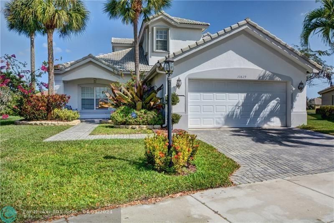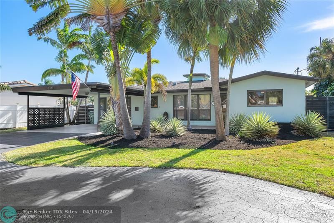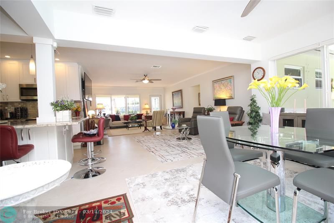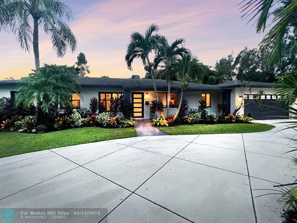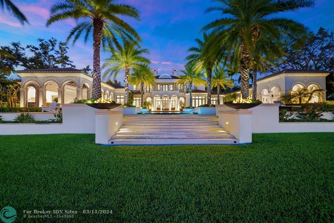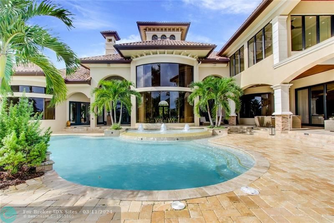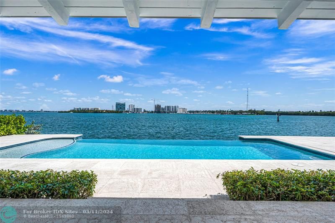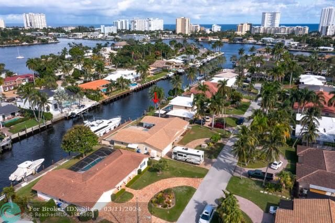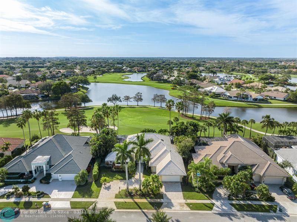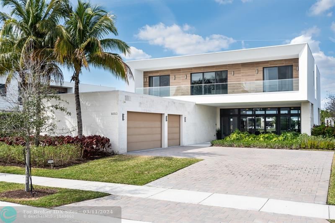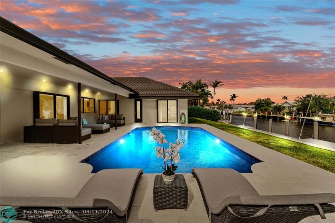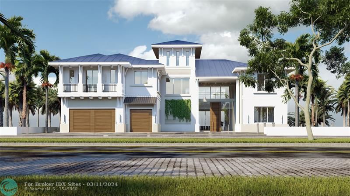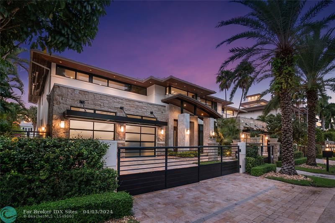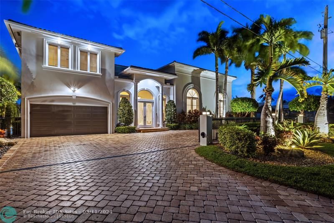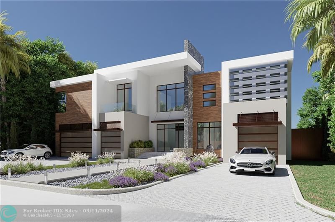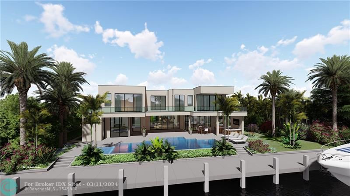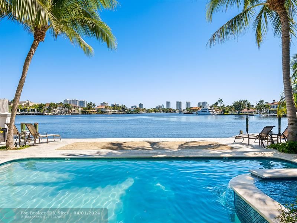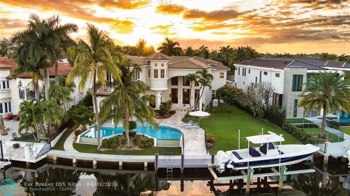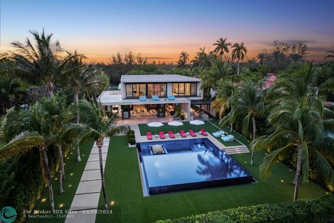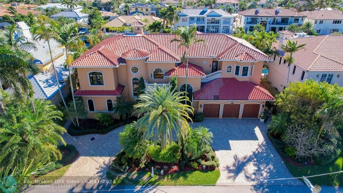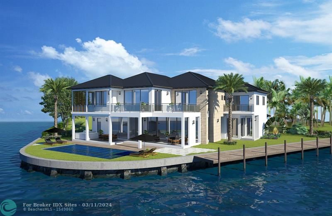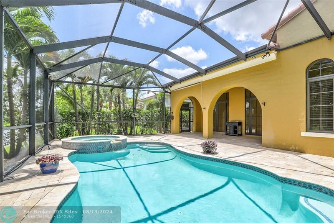26 Compass Dr, Fort Lauderdale, FL 33308
Priced at Only: $7,995,000
Would you like to sell your home before you purchase this one?
- MLS#: F10479895 ( Single Family )
- Street Address: 26 Compass Dr
- Viewed: 5
- Price: $7,995,000
- Price sqft: $1,031
- Waterfront: Yes
- Wateraccess: Yes
- Year Built: 2023
- Bldg sqft: 7755
- Bedrooms: 6
- Total Baths: 8
- Full Baths: 7
- 1/2 Baths: 1
- Garage / Parking Spaces: 3
- Days On Market: 8
- Additional Information
- County: BROWARD
- City: Fort Lauderdale
- Zipcode: 33308
- Subdivision: Bay Colony
- Building: Bay Colony
- Provided by: Coldwell Banker Realty
- Contact: Gilles Rais
- (954) 527-5900

- DMCA Notice
Description
Own this elite newly constructed waterfront estate in BAY COLONY completed in 2023, offering ultimate elegance in Fort Lauderdales most prestigious gated community. Featuring a modern gourmet kitchen, home theater & private office. Living spaces are filled with natural light due to the South facing design. With unique details such as collapsing nano doors leading to the summer kitchen, entertaining spaces seamlessly flow from inside to outdoors. Nestled on an interior facing point lot with 310ft of water frontage, ideal for multiple vessels. The garage accommodates up to 6 cars with lifts installed. Conveniently located near Pine Crest School, Coral Ridge CC, executive airport & the beach, this estate emanates an unmatched lifestyle. 24/7 armed security. Seller Financing Available.
Payment Calculator
- Principal & Interest -
- Property Tax $
- Home Insurance $
- HOA Fees $
- Monthly -
Features
Bedrooms / Bathrooms
- Dining Description: Eat-In Kitchen, Family/Dining Combination
- Rooms Description: Den/Library/Office, Family Room, Great Room, Media Room, Utility Room/Laundry
Building and Construction
- Construction Type: Concrete Block Construction, New Construction
- Design Description: Two Story
- Exterior Features: Built-In Grill, Deck, Exterior Lighting, High Impact Doors, Open Porch, Other
- Floor Description: Tile Floors, Wood Floors
- Front Exposure: North
- Pool Dimensions: 32x30
- Roof Description: Aluminum Roof
- Year Built Description: New Construction
Property Information
- Typeof Property: Single
Land Information
- Lot Description: 1/4 To Less Than 1/2 Acre Lot, Corner Lot, East Of Us 1
- Lot Sq Footage: 16582
- Subdivision Information: Maintained Community, Private Roads, Security Patrol
- Subdivision Name: BAY COLONY
Garage and Parking
- Garage Description: Attached
- Parking Description: Driveway
Eco-Communities
- Pool/Spa Description: Below Ground Pool, Free Form, Heated
- Storm Protection Impact Glass: Complete
- Water Access: Boatlift, Private Dock, Unrestricted Salt Water Access
- Water Description: Municipal Water
- Waterfront Description: Canal Width 121 Feet Or More, No Fixed Bridges, Ocean Access, Point Lot
- Waterfront Frontage: 310
Utilities
- Cooling Description: Central Cooling
- Heating Description: Central Heat, Electric Heat
- Pet Restrictions: No Restrictions
- Sewer Description: Municipal Sewer
- Sprinkler Description: Auto Sprinkler
- Windows Treatment: High Impact Windows
Finance and Tax Information
- Assoc Fee Paid Per: Quarterly
- Home Owners Association Fee: 2000
- Tax Year: 2024
Other Features
- Additional Furnished Info: Furniture Negotiable
- Board Identifier: BeachesMLS
- Development Name: Bay Colony
- Equipment Appliances: Automatic Garage Door Opener, Central Vacuum, Dishwasher, Refrigerator, Self Cleaning Oven, Smoke Detector, Washer
- Furnished Info List: Furniture Negotiable
- Geographic Area: Ft Ldale NE (3240-3270;3350-3380;3440-3450;3700)
- Housing For Older Persons: No HOPA
- Interior Features: First Floor Entry, Bar, Built-Ins, Kitchen Island, Walk-In Closets
- Legal Description: BAY COLONY SECTION OF THE LANDINGS 62-34 B LOT 1
- Model Name: Custom Home
- Parcel Number Mlx: 0010
- Parcel Number: 494307080010
- Possession Information: Funding
- Postal Code + 4: 2006
- Restrictions: Ok To Lease, Other Restrictions
- Special Information: As Is
- Style: WF/Pool/Ocean Access
- Typeof Association: Homeowners
- View: Canal, Water View
- Zoning Information: RES
Contact Info

- John DeSalvio, REALTOR ®
- Office: 954.470.0212
- Mobile: 954.470.0212
- jdrealestatefl@gmail.com
Property Location and Similar Properties
Nearby Subdivisions
3850 Federal 181-137 B
Bay Colony
Bay Colony Section Of The
Bermuda Riveria
Bermuda Riviera
Bermuda Riviera | Galt Ocean
Bermuda-riviera
Bermuda-riviera Sub Of Ga
Bermuda-riviera Sub Of Galt
Colonial Ridge
Colonial Ridge 62-41 B
Coral Highlands 40-11 B
Coral Highlands Resub Blk
Coral Hills
Coral Ridge Add
Coral Ridge Add B 41-47 B
Coral Ridge Country Club
Coral Ridge Isles
Coral Woods 33-25 B
Golf Estates
Golf Estates 43-26 B
Imperial Point
Imperial Point 1 Sec
Imperial Point 1 Sec 53-4
Imperial Point 2
Imperial Point 2 Sec
Imperial Point 2 Sec 54-1
Imperial Point 3rd Sec
Imperial Point 3rd Sec 55
Imperial Point 4th Sec
Imperial Point 4th Sec 56
Imperial Point 5 Sec
Imperial Point 5 Sec 60-4
Lake Estates Add 42-26 B
Landings First Sec
Lauderdale Beach
Lauderdale Beach 4-2 B
Lauderdale By The Sea 6-2
Light Pointe 1901 Llc
Mary-knoll
Other
The Enclave
The Enclave At Crcc
The Landings
The Landings First Sec 56
The Landings Second Sec 5
