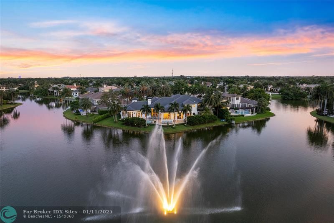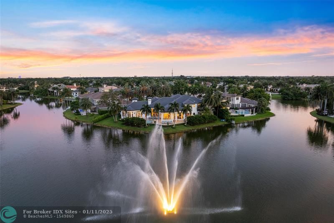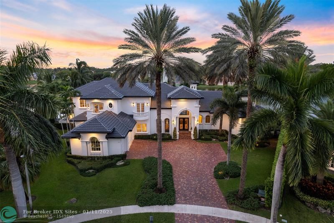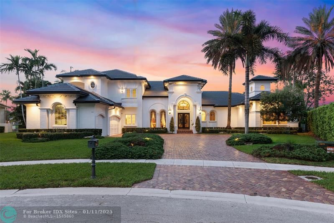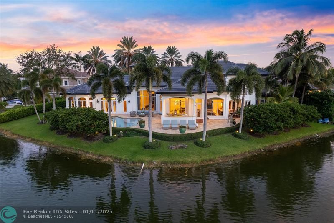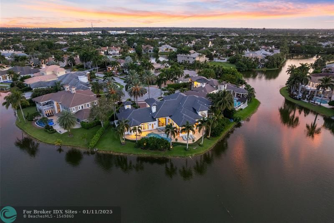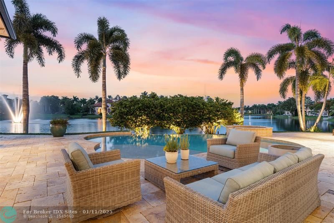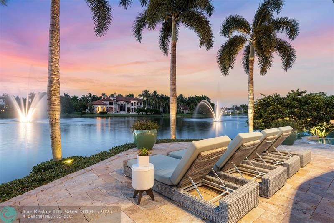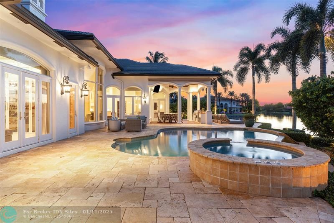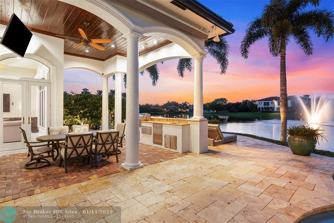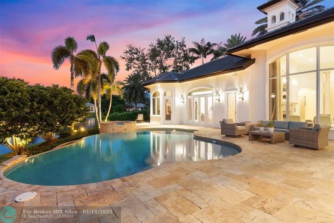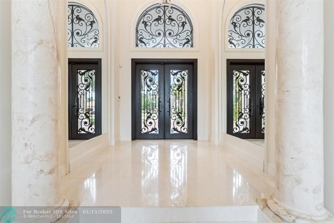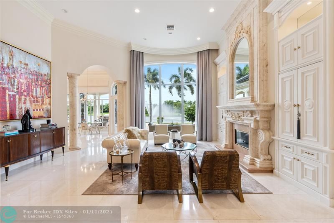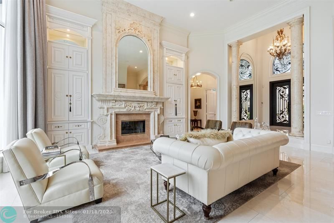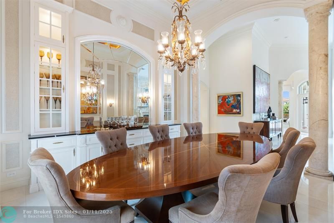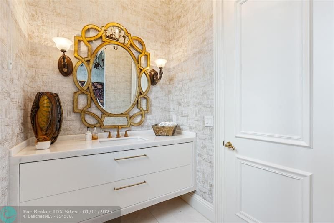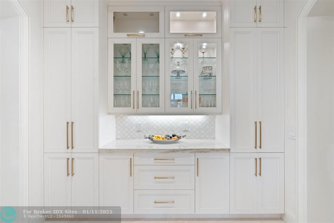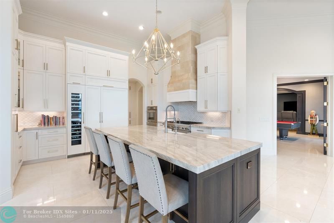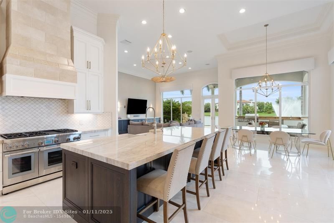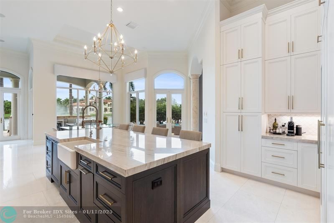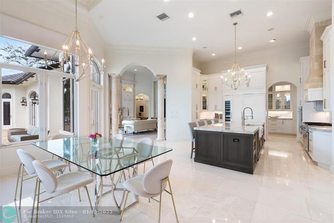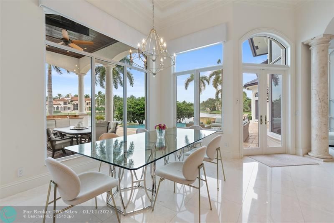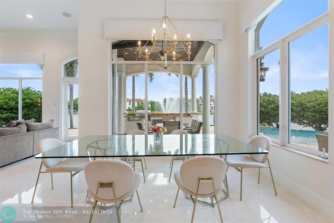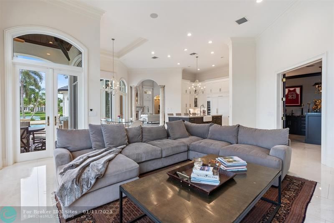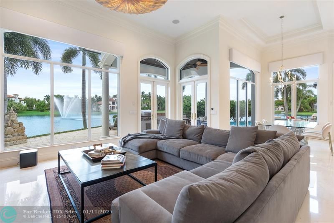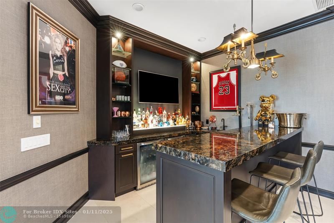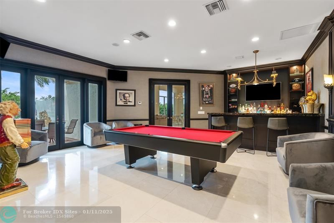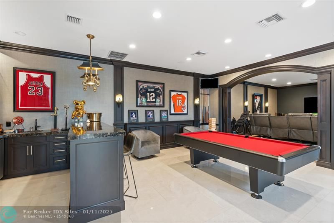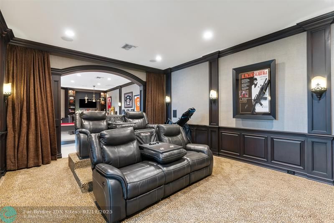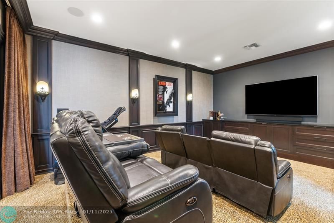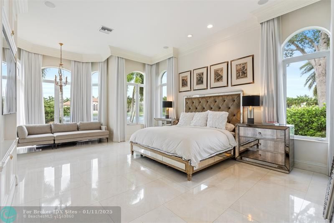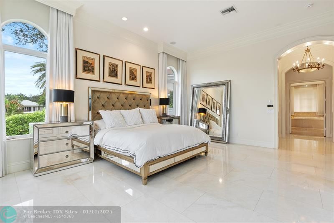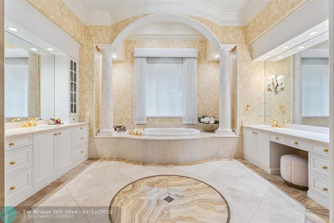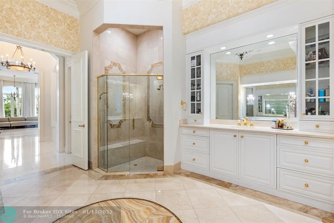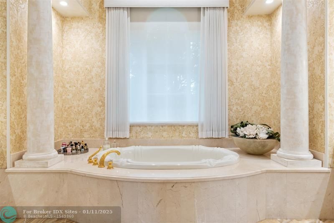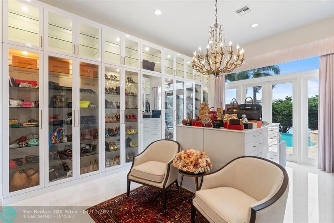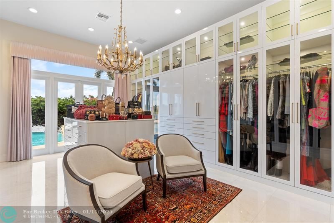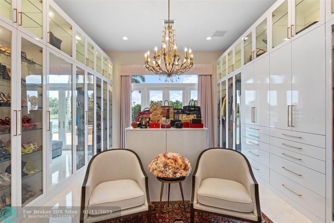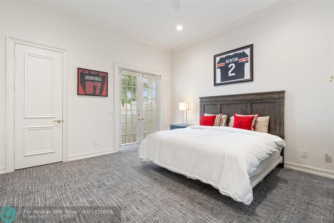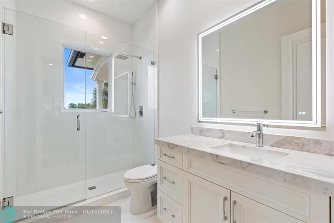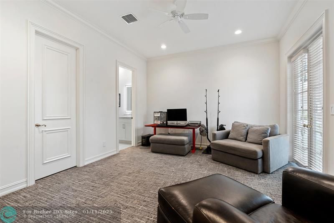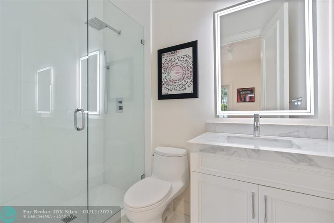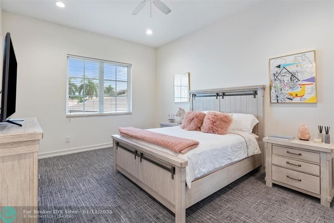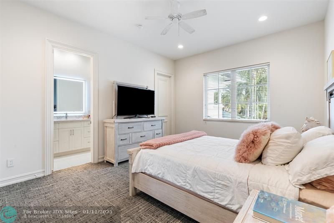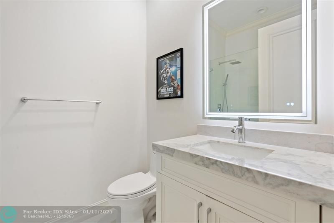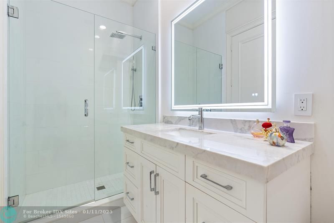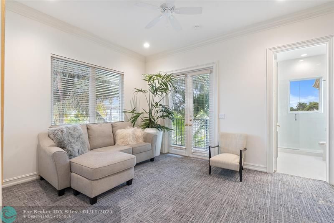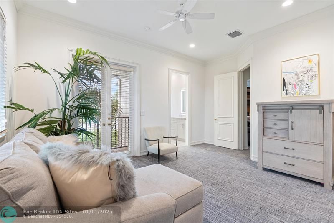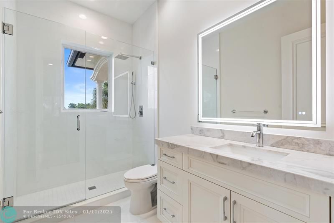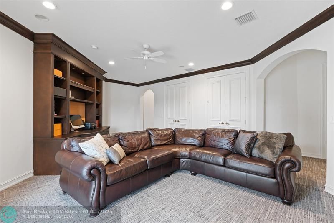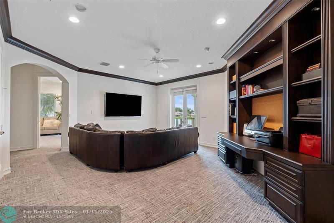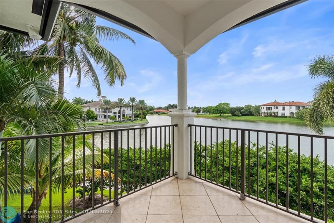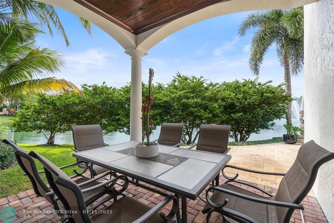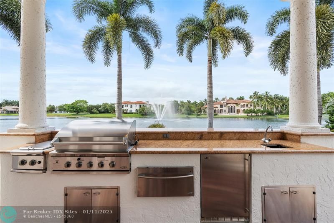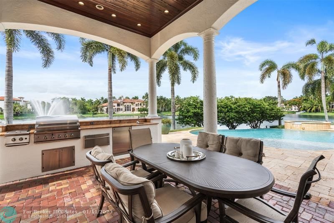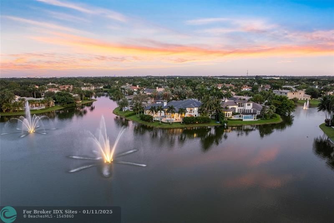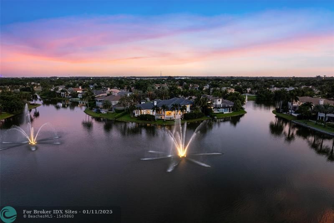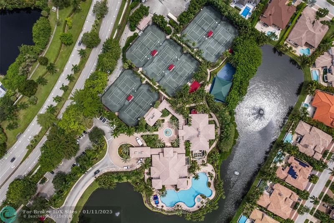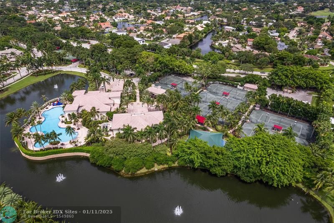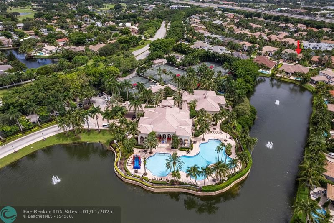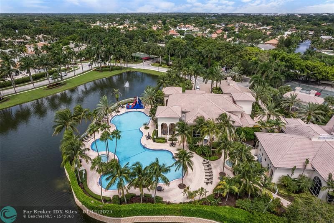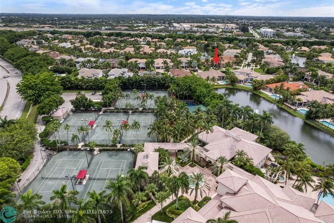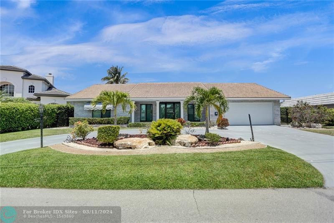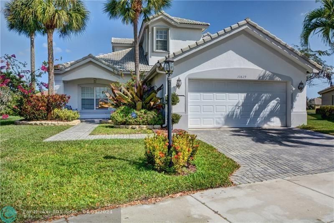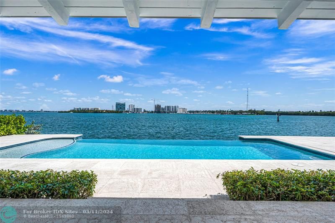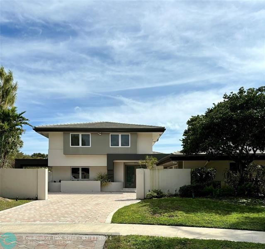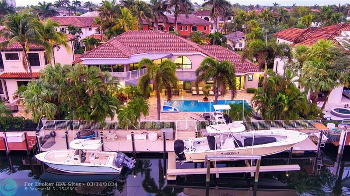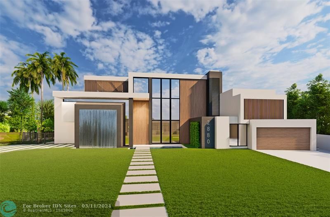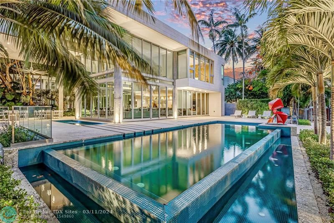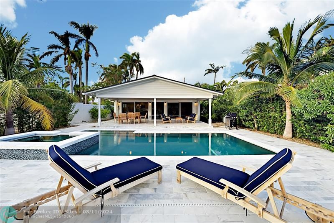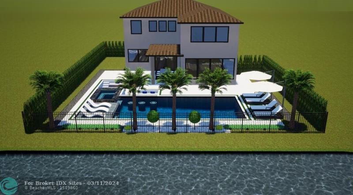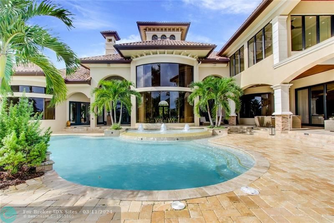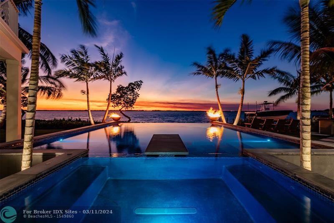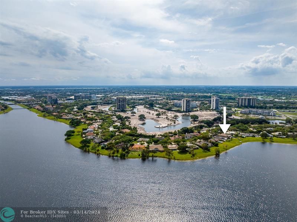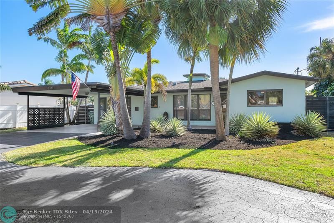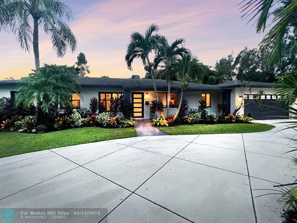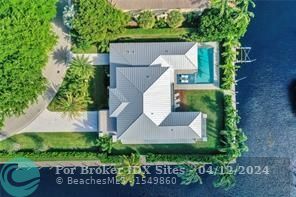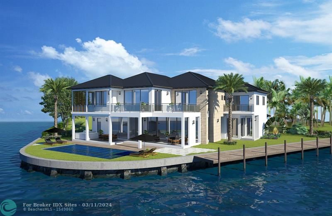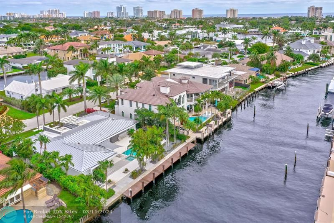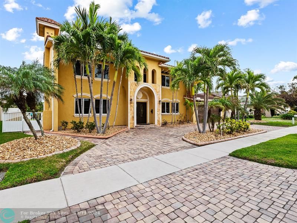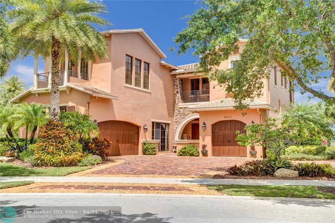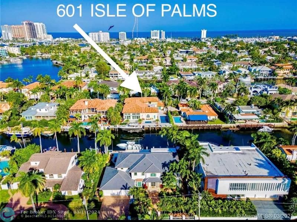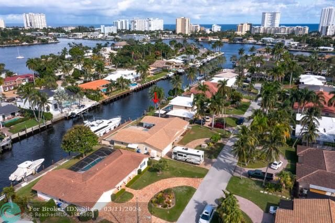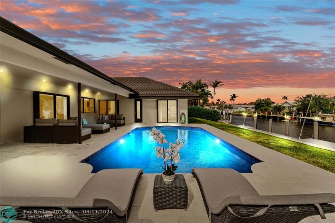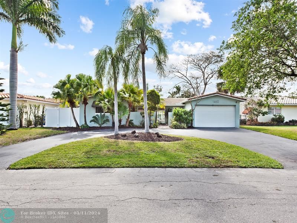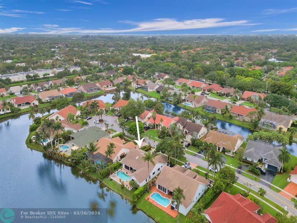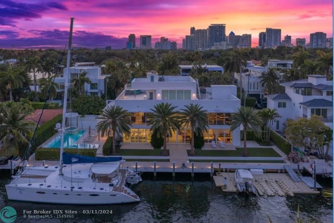366 Sweet Bay Ave, Plantation, FL 33324
Priced at Only: $5,995,000
Would you like to sell your home before you purchase this one?
- MLS#: F10478734 ( Single Family )
- Street Address: 366 Sweet Bay Ave
- Viewed: 5
- Price: $5,995,000
- Price sqft: $627
- Waterfront: Yes
- Wateraccess: Yes
- Year Built: 2003
- Bldg sqft: 9566
- Bedrooms: 7
- Total Baths: 10
- Full Baths: 8
- 1/2 Baths: 2
- Garage / Parking Spaces: 3
- Days On Market: 7
- Additional Information
- County: BROWARD
- City: Plantation
- Zipcode: 33324
- Subdivision: Hawks Landing
- Building: Hawks Landing
- Provided by: VG Luxury Properties Realty Co
- Contact: Betsy Rauch
- (305) 354-8884

- DMCA Notice
Description
Experience the epitome of luxury at this magnificent custom waterfront estate in exclusive
hawks landing, a gated residential community with a lifestyle second to none! Located just minutes from fort lauderdale, this exceptional residence with breathtaking views boasts over 8,000 square feet of luxurious interior living space and includes 7 en suite bedrooms, clubroom/billiard, theatre room and more. Originally built as well as renovated by award winning builder/developer robinette homes, this special property has too many designer details to mention and must be seen to be believed!
Payment Calculator
- Principal & Interest -
- Property Tax $
- Home Insurance $
- HOA Fees $
- Monthly -
Features
Bedrooms / Bathrooms
- Dining Description: Breakfast Area, Formal Dining, Snack Bar/Counter
- Rooms Description: Den/Library/Office, Family Room, Loft, Media Room, Utility Room/Laundry
Building and Construction
- Construction Type: Cbs Construction
- Design Description: Two Story
- Exterior Features: Barbecue, Built-In Grill, Exterior Lighting, Exterior Lights, Fence, High Impact Doors
- Floor Description: Marble Floors, Wood Floors
- Front Exposure: South
- Pool Dimensions: 16x32
- Roof Description: Flat Tile Roof
- Year Built Description: Resale
Property Information
- Typeof Property: Single
Land Information
- Lot Description: 1/2 To Less Than 3/4 Acre Lot
- Lot Sq Footage: 21364
- Subdivision Information: Clubhouse, Community Pool, Community Tennis Courts, Fitness Center, Game Room, Gate Guarded, Management On Site, Mandatory Hoa, Pickleball, Playground, Private Roads, Sauna, Security Patrol, Sidewalks, Street Lights, Underground Utilities
- Subdivision Name: Hawks Landing
- Subdivision Number: 17
Garage and Parking
- Garage Description: Attached
- Parking Description: Circular Drive, Driveway, Pavers
- Parking Restrictions: No Rv/Boats
Eco-Communities
- Pool/Spa Description: Below Ground Pool, Free Form, Gunite, Heated
- Storm Protection Impact Glass: Complete
- Water Access: Other
- Water Description: Municipal Water
- Waterfront Description: Lake Front
- Waterfront Frontage: 250
Utilities
- Cooling Description: Central Cooling, Electric Cooling
- Heating Description: Central Heat, Electric Heat
- Pet Restrictions: No Aggressive Breeds
- Sewer Description: Municipal Sewer
- Sprinkler Description: Auto Sprinkler, Other Sprinkler
- Windows Treatment: Blinds/Shades, Drapes & Rods, High Impact Windows, Impact Glass
Finance and Tax Information
- Assoc Fee Paid Per: Quarterly
- Home Owners Association Fee: 3025
- Tax Year: 2024
Other Features
- Board Identifier: BeachesMLS
- Development Name: Hawks Landing
- Equipment Appliances: Automatic Garage Door Opener, Bottled Gas, Central Vacuum, Dishwasher, Disposal, Dryer, Electric Water Heater, Icemaker, Microwave, Owned Burglar Alarm, Refrigerator, Wall Oven
- Furnished Info List: Unfurnished
- Geographic Area: Plantation (3680-3690;3760-3770;3860-3870)
- Housing For Older Persons: No HOPA
- Interior Features: Built-Ins, Closet Cabinetry, Kitchen Island, Foyer Entry, French Doors, Pantry, Wet Bar
- Legal Description: THE ENCLAVE 143-26 B PART OF TRACT A DESC'D AS, COMM AT NE COR OF TR B OF THE ENCLAVE 2ND SEC, WLY 1383.79 ALG N/L OF TR B, S 1647.27 TO POB, SE
- Model Name: CUSTOM
- Parcel Number: 504107173820
- Possession Information: Funding
- Postal Code + 4: 8227
- Restrictions: Ok To Lease With Res, Other Restrictions
- Style: WF/Pool/No Ocean Access
- Typeof Association: Homeowners
- View: Lake, Pool Area View
- Zoning Information: PRD-3Q
Contact Info

- John DeSalvio, REALTOR ®
- Office: 954.470.0212
- Mobile: 954.470.0212
- jdrealestatefl@gmail.com
Property Location and Similar Properties
Nearby Subdivisions
Canterbury 92-47 B
Central Park Lake 137-50
Cobblers Village 86-11 B
Hawks Landing
Jacaranda
Jacaranda Area 10
Jacaranda Area 12 A 73-10
Jacaranda Area 27 89-44 B
Jacaranda Area 4 93-45 B
Jacaranda Area 9 93-46 B
Jacaranda Area 933
Jacaranda Country Club
Jacaranda Parcel 215 Pb
Jacaranda Parcel 608
Jacaranda Prcl 608 123-15
Jacaranda*coco Plum*
Nob Hill Estates 1 Sec
Nob Hill Estates 2 Sec 79
Pebble Creek At Jacaranda
Plantation Hills 1 Sec 78
Quatraine Ii
Somerset At Jacaranda
The Enclave 2nd Sec 156-8
Village Twnhs Jacaranda
Westport 1st Sec 132-19 B
Westport 2nd Sec 147-8 B
