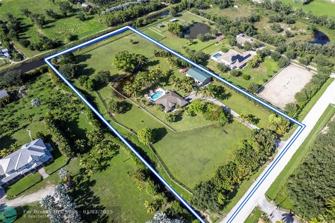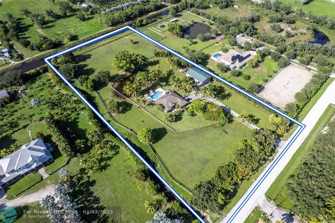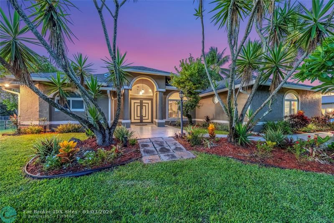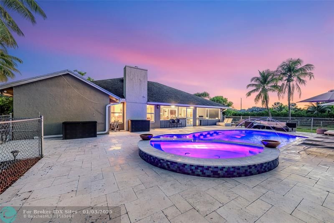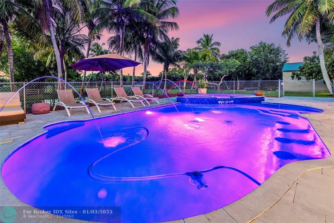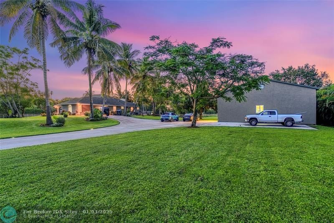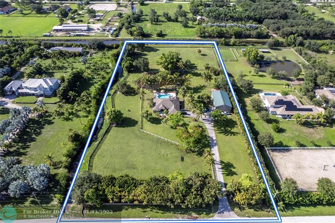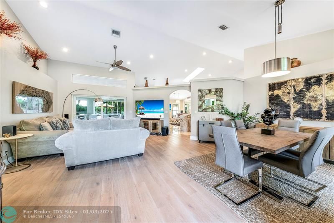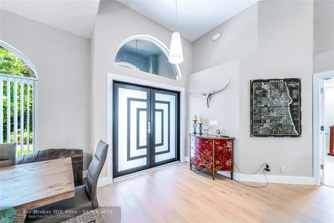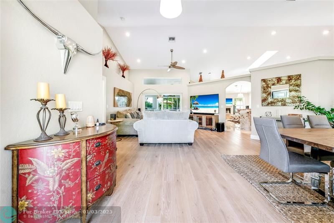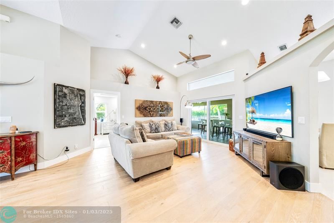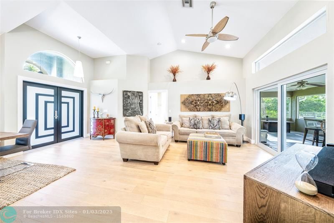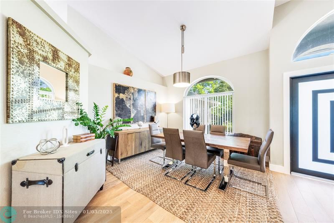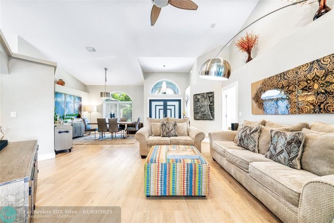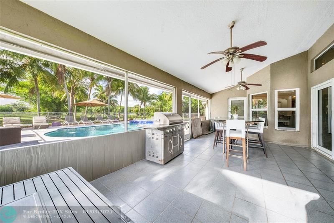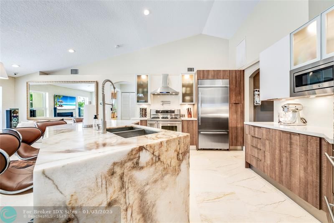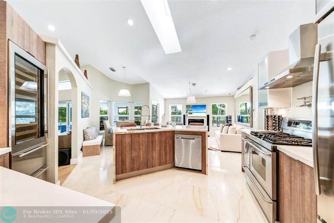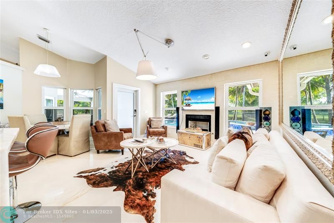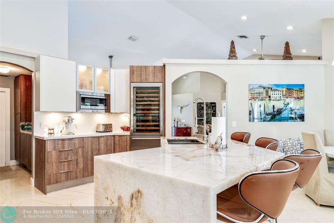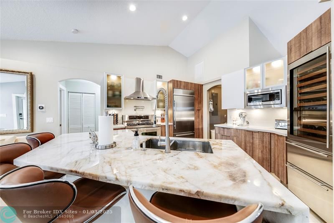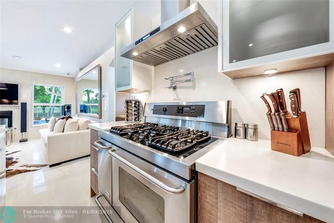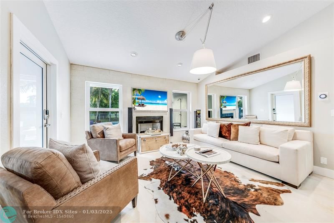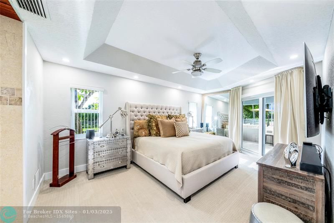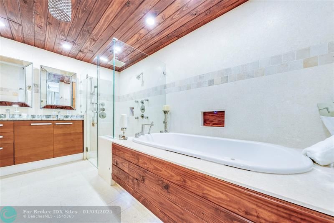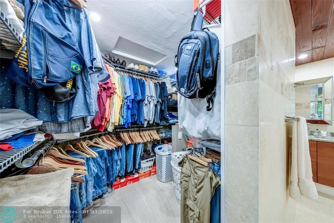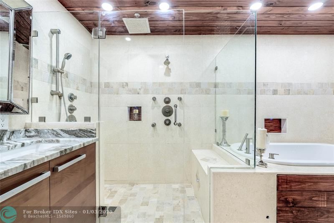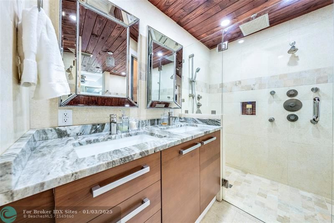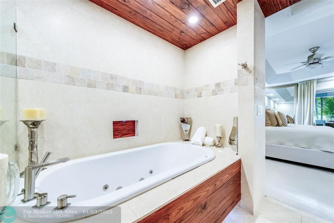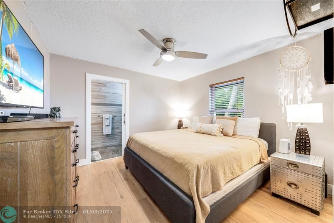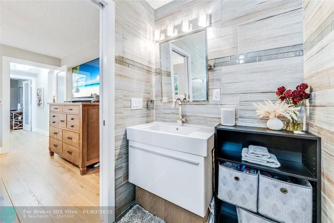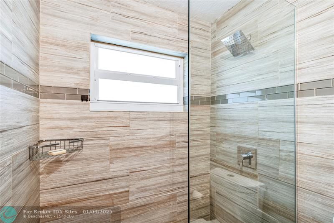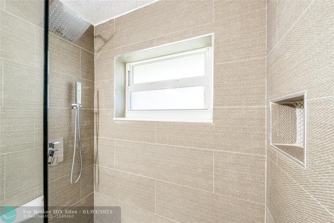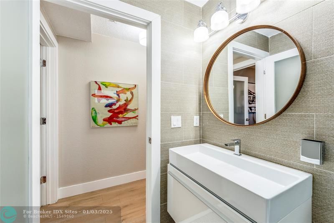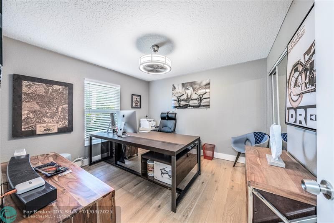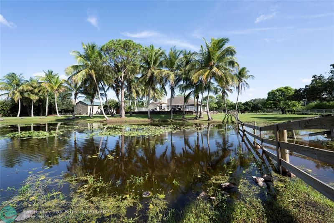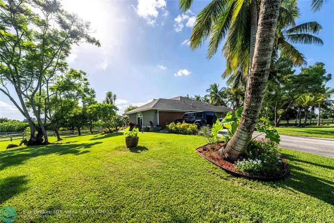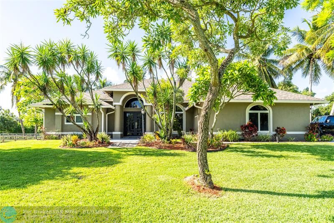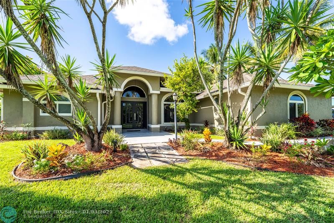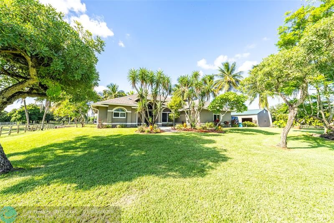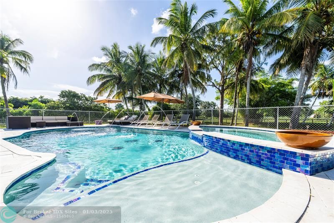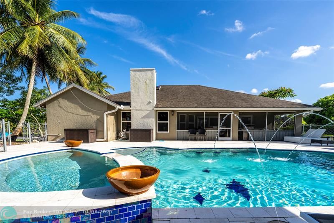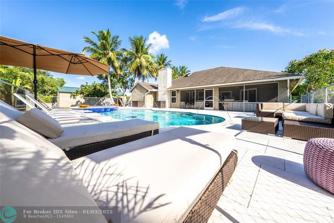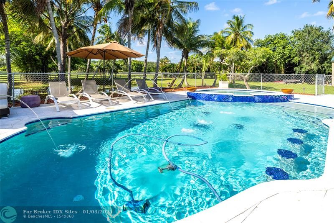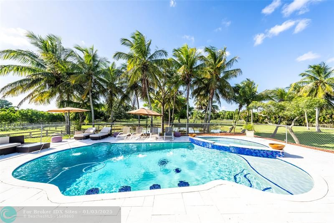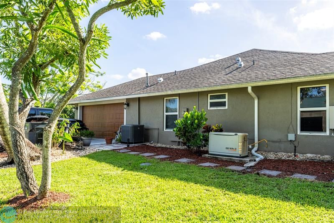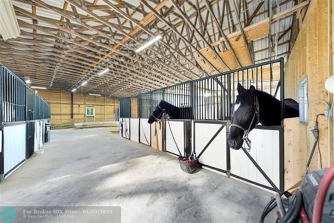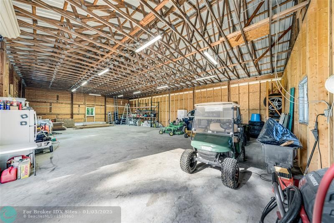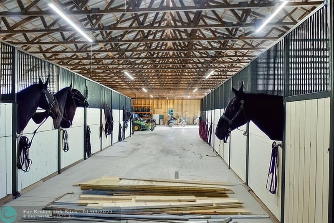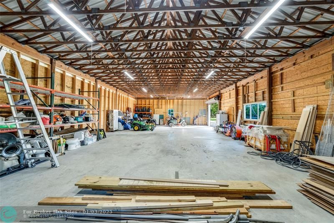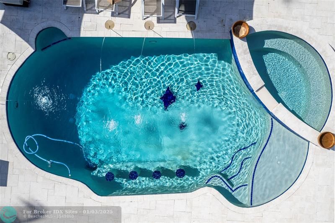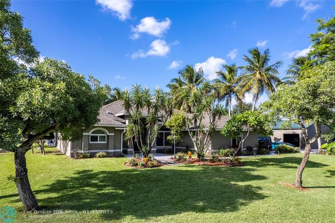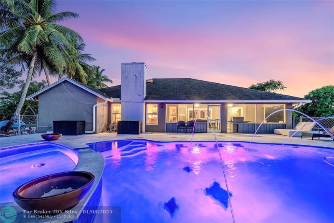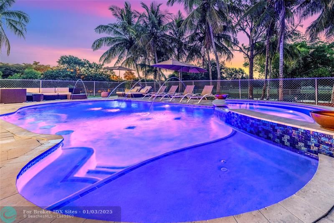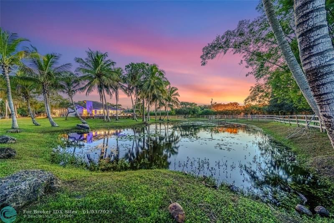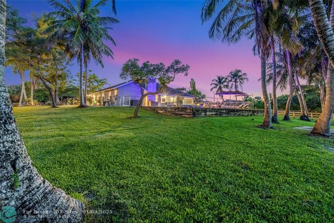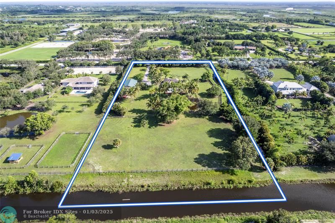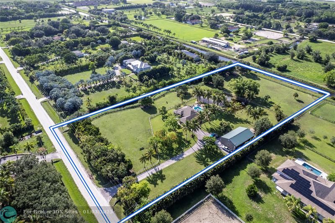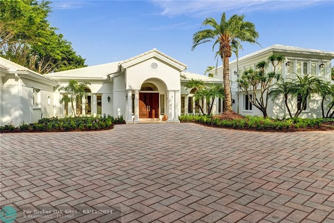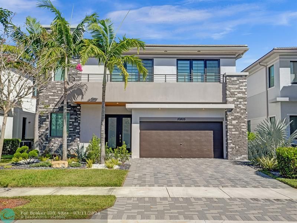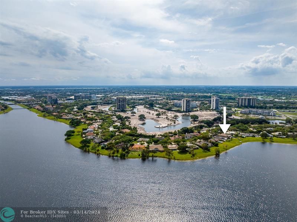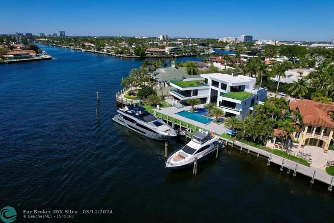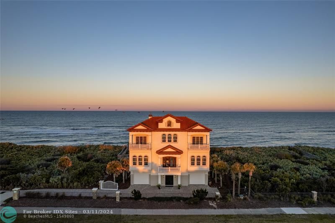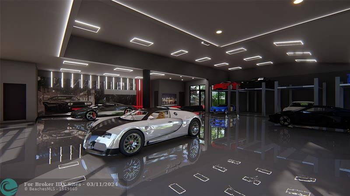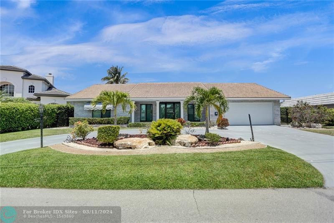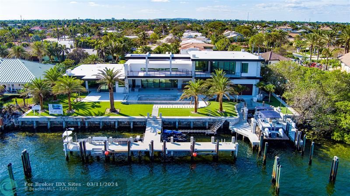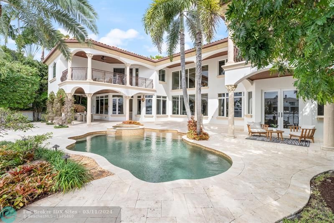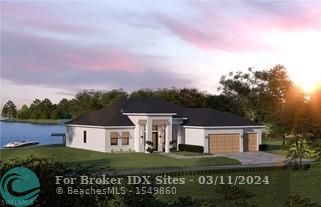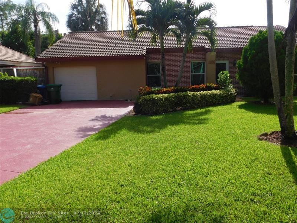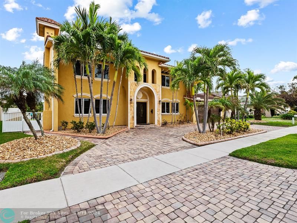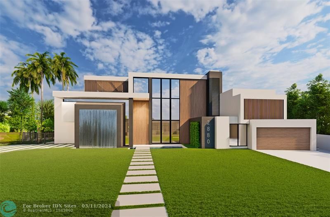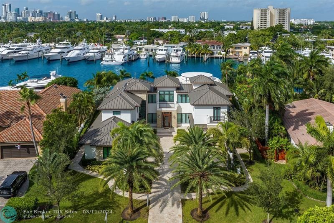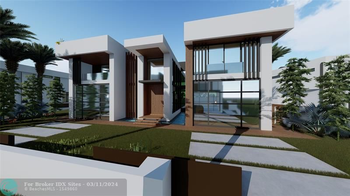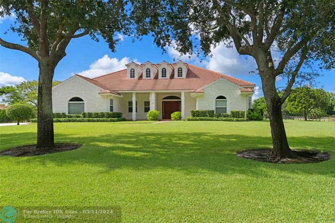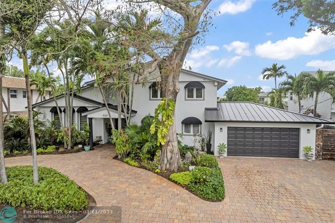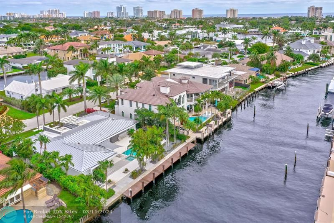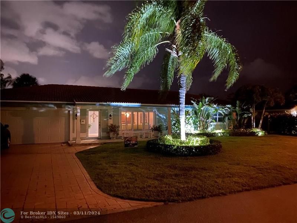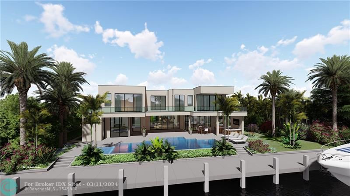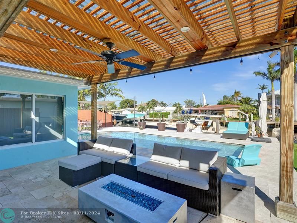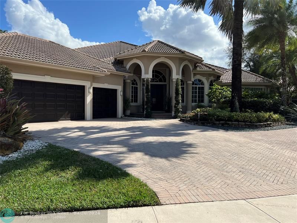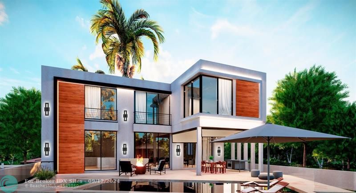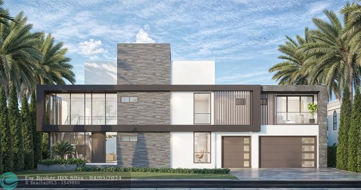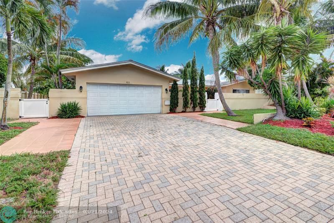16501 Deer Path Ln, Wellington, FL 33470
Priced at Only: $2,095,000
Would you like to sell your home before you purchase this one?
- MLS#: F10478485 ( Single Family )
- Street Address: 16501 Deer Path Ln
- Viewed: 1
- Price: $2,095,000
- Price sqft: $0
- Waterfront: Yes
- Wateraccess: Yes
- Year Built: 1996
- Bldg sqft: 0
- Bedrooms: 3
- Total Baths: 3
- Full Baths: 3
- Garage / Parking Spaces: 2
- Days On Market: 16
- Additional Information
- County: PALM BEACH
- City: Wellington
- Zipcode: 33470
- Subdivision: Rustic Ranches
- Building: Rustic Ranches
- Provided by: One Sotheby's Int'l Realty
- Contact: Chad Bishop
- (954) 522-2831

- DMCA Notice
Description
Fully updated 3 bed, 3 bath home on a a 5 acre lot in the Rustic Ranches equestrian neighborhood! Experience the perfect blend of space, location, modern comfort & ranch living with NO HOA or restrictions. Enter through a gated entrance to find a pool, pond, barn, & ample space for horses.. Upgrades include a 2018 roof, impact windows, full house generator, 10 zone irrigation system, new AC, Tankless water heater, & Top Line JenAir & Samsung appliances. The kitchen & bathrooms boast luxurious finishes in wood and steel and marble floors with no expense was spared. GREAT LOCATION! 1/2 mile from the Land Bridge, Horse Trails, Bridle Path & A+ schools. The Barn is set to be converted into 8 stables, tack room & wash room. Also, Ventilation system, Floor Drains & 14' Ceilings.
Payment Calculator
- Principal & Interest -
- Property Tax $
- Home Insurance $
- HOA Fees $
- Monthly -
Features
Bedrooms / Bathrooms
- Dining Description: Dining/Living Room, Eat-In Kitchen, Kitchen Dining
- Rooms Description: Family Room, Other, Utility Room/Laundry
Building and Construction
- Construction Type: Concrete Block Construction, Cbs Construction, Under Construction
- Design Description: One Story, Other
- Exterior Features: Barn &/Or Stalls, Fence, Fruit Trees, High Impact Doors
- Floor Description: Carpeted Floors, Marble Floors, Wood Floors
- Front Exposure: South
- Pool Dimensions: 36x18
- Roof Description: Other Roof, Comp Shingle Roof
- Year Built Description: Resale
Property Information
- Typeof Property: Single
Land Information
- Lot Description: 5 To Less Than 10 Acre Lot, Other Lot Description, Oversized Lot
- Lot Sq Footage: 217800
- Subdivision Information: Horses Permitted
- Subdivision Name: Rustic Ranches
Garage and Parking
- Garage Description: Attached
- Parking Description: Circular Drive, Driveway, Slab/Strip
Eco-Communities
- Pool/Spa Description: Below Ground Pool, Equipment Stays, Free Form, Salt Chlorination
- Storm Protection Impact Glass: Complete
- Water Access: None
- Water Description: Municipal Water
- Waterfront Description: Other Waterfront, Pond Front
Utilities
- Cooling Description: Ceiling Fans, Central Cooling, Electric Cooling
- Heating Description: Central Heat, Electric Heat
- Sewer Description: Other Sewer
- Sprinkler Description: Auto Sprinkler, Other Sprinkler
Finance and Tax Information
- Tax Year: 2023
Other Features
- Board Identifier: BeachesMLS
- Equipment Appliances: Automatic Garage Door Opener, Dishwasher, Disposal, Dryer, Gas Range, Microwave, Other Equipment/Appliances, Refrigerator, Trash Compactor, Washer
- Furnished Info List: Furniture Negotiable
- Geographic Area: Palm Beach 5520; 5530; 5570; 5580
- Housing For Older Persons: No HOPA
- Interior Features: First Floor Entry, Kitchen Island, Fireplace, French Doors, Pantry, Vaulted Ceilings, Walk-In Closets
- Legal Description: 13-44-40, W 312.40 FT OF E 2756.10 FT OF S 697.48 FT OF N 3336.25 FT A/K/A LOT R-9 RUSTIC RANCHES PHASE II UNREC
- Parcel Number Mlx: 5590
- Parcel Number: 73404413000005590
- Possession Information: Funding
- Postal Code + 4: 5014
- Restrictions: No Restrictions
- Section: 13
- Special Information: As Is
- Style: WF/Pool/No Ocean Access
- Typeof Association: None
- View: Garden View
- Zoning Information: AR
Contact Info

- John DeSalvio, REALTOR ®
- Office: 954.470.0212
- Mobile: 954.470.0212
- jdrealestatefl@gmail.com
Property Location and Similar Properties
Nearby Subdivisions
