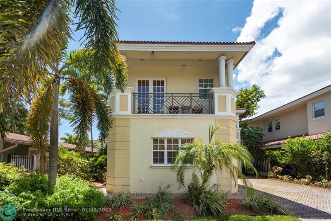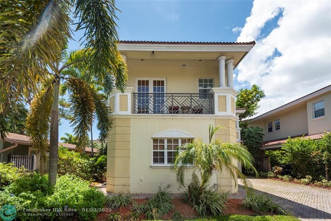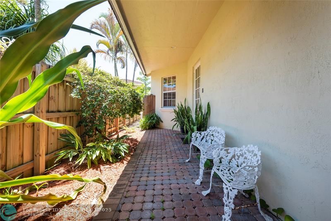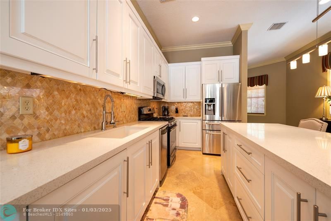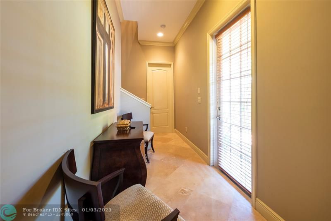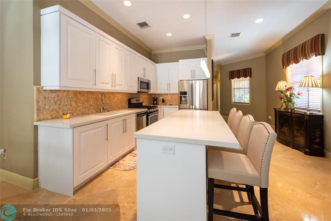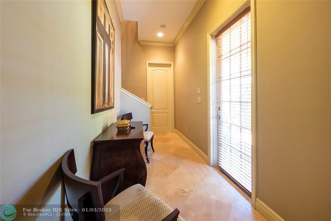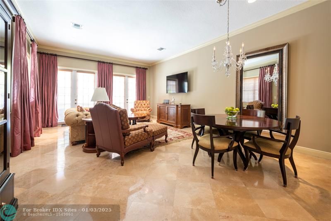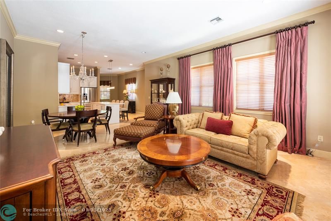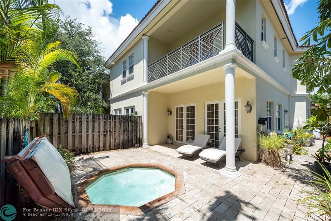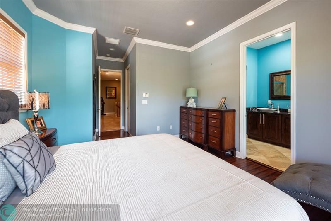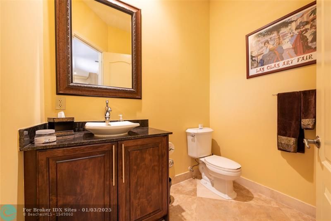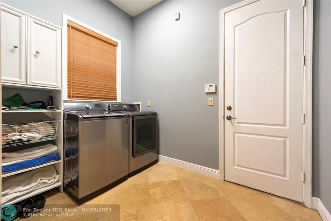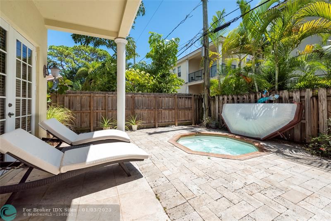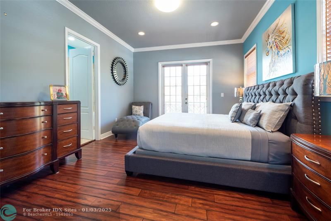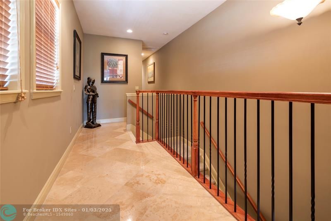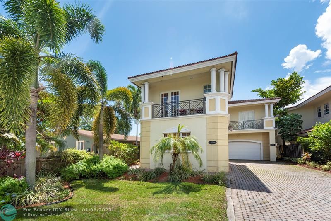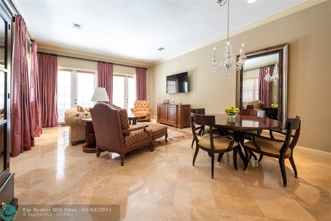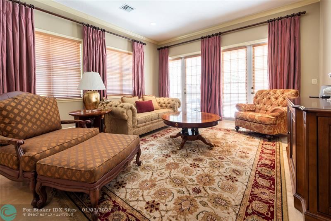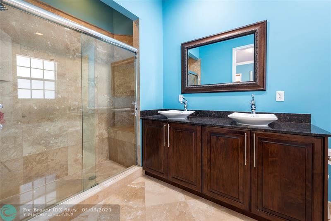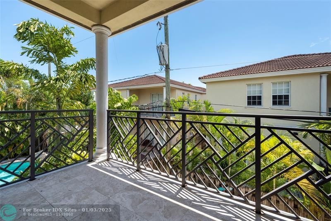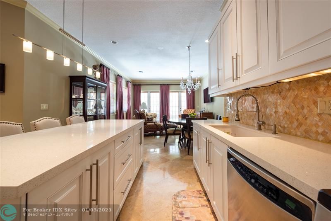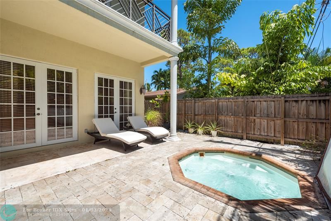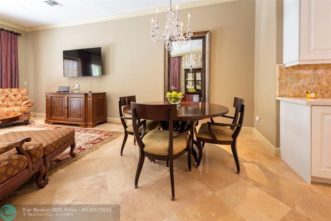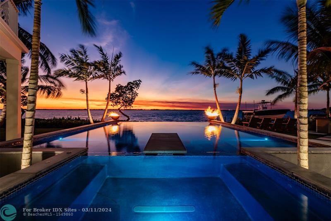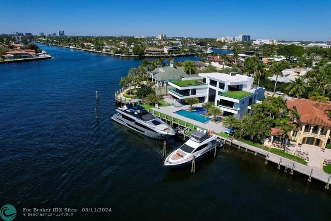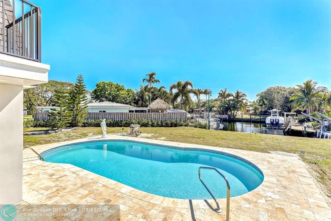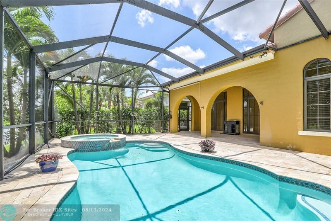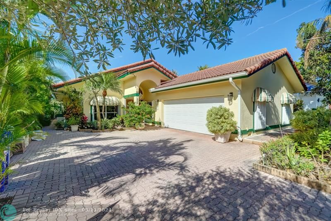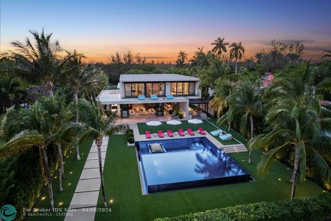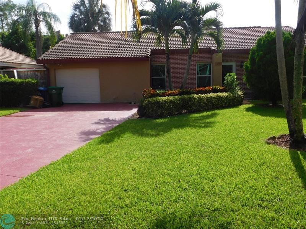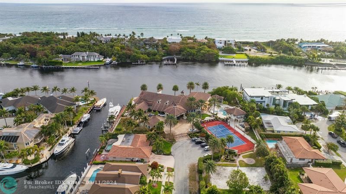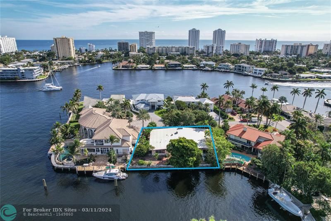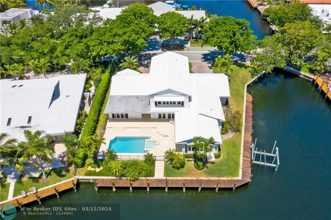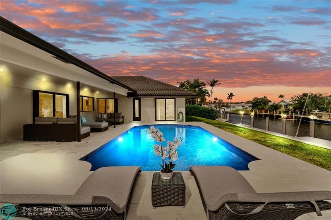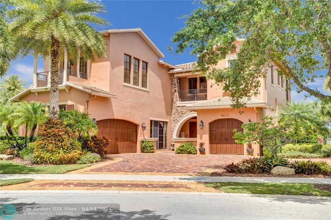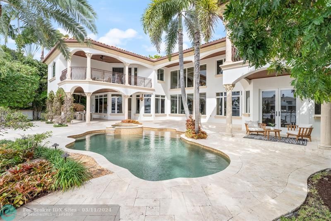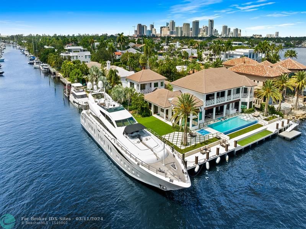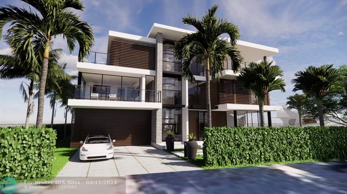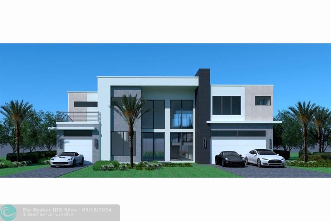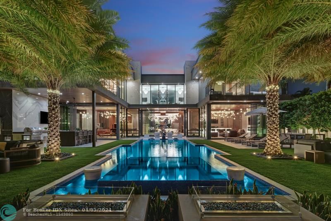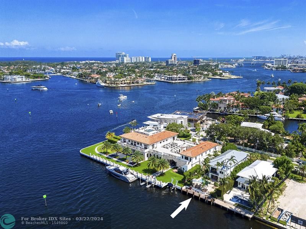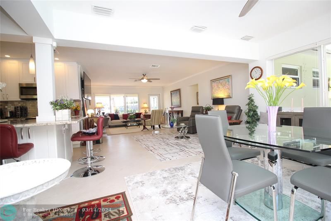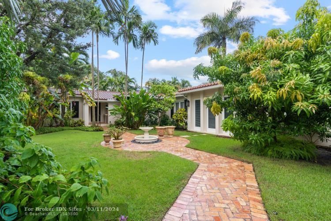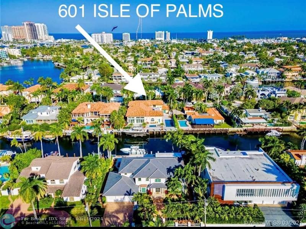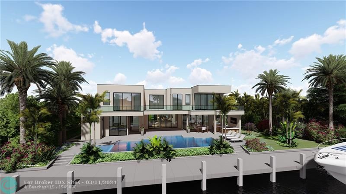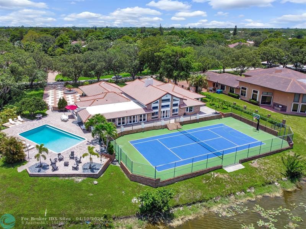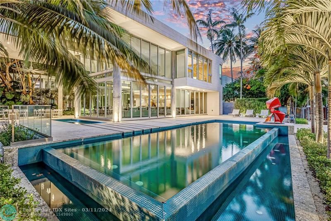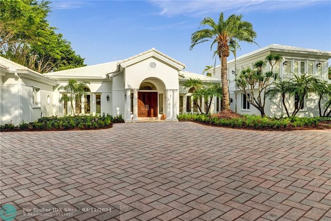1400 24 St. , Wilton Manors, FL 33305
Priced at Only: $979,000
Would you like to sell your home before you purchase this one?
- MLS#: F10478383 ( Single Family )
- Street Address: 1400 24 St.
- Viewed: 1
- Price: $979,000
- Price sqft: $317
- Waterfront: No
- Year Built: 2007
- Bldg sqft: 3087
- Bedrooms: 3
- Total Baths: 3
- Full Baths: 2
- 1/2 Baths: 1
- Garage / Parking Spaces: 2
- Days On Market: 8
- Additional Information
- County: BROWARD
- City: Wilton Manors
- Zipcode: 33305
- Subdivision: Middle River Plaza
- Building: Middle River Plaza
- Provided by: Florida Professional R E Inc
- Contact: Thomas Kolter
- (954) 565-0014

- DMCA Notice
Description
Location Location Great home in Wilton Manors 11Ft ceilings on the first floor and 10Ft on the second all doors are 8 Ft. This home has Travertine Marble on The first floor and hand scraped walnut on the second floor Kitchen has Quartz counter tops and quartz sink with an onyx back splash. There is an inground Spa in your private back yard. It is a short Walk to Wilton Dr. for dinning and entertainment No HOA fee. The furniture is from Ethan Allen and is available for sale.
Payment Calculator
- Principal & Interest -
- Property Tax $
- Home Insurance $
- HOA Fees $
- Monthly -
Features
Bedrooms / Bathrooms
- Dining Description: Dining/Living Room, Eat-In Kitchen, Family/Dining Combination
- Rooms Description: Great Room, Utility Room/Laundry
Building and Construction
- Construction Type: Concrete Block Construction, Cbs Construction, Stucco Exterior Construction
- Design Description: Two Story
- Exterior Features: Fence, High Impact Doors, Open Balcony, Patio, Room For Pool
- Floor Description: Marble Floors, Wood Floors
- Front Exposure: North
- Roof Description: Barrel Roof
- Year Built Description: Resale
Property Information
- Typeof Property: Single
Land Information
- Lot Description: Less Than 1/4 Acre Lot
- Subdivision Information: Sidewalks
- Subdivision Name: Middle River Plaza
Garage and Parking
- Garage Description: Attached
- Parking Description: Covered Parking, Driveway
Eco-Communities
- Water Description: Municipal Water
Utilities
- Cooling Description: Central Cooling, Electric Cooling
- Heating Description: Central Heat
- Pet Restrictions: No Restrictions
- Sewer Description: Municipal Sewer
- Windows Treatment: Double Hung Metal, Drapes & Rods, High Impact Windows, Impact Glass
Finance and Tax Information
- Tax Year: 2024
Other Features
- Board Identifier: BeachesMLS
- Equipment Appliances: Automatic Garage Door Opener, Dishwasher, Dryer, Electric Water Heater, Gas Range, Owned Burglar Alarm, Purifier/Sink, Refrigerator, Self Cleaning Oven, Smoke Detector, Washer
- Furnished Info List: Furniture Negotiable
- Geographic Area: Ft Ldale NE (3240-3270;3350-3380;3440-3450;3700)
- Housing For Older Persons: No HOPA
- Interior Features: First Floor Entry, Foyer Entry, Pantry, Split Bedroom, 3 Bedroom Split, Volume Ceilings
- Legal Description: Middle River Plaza 9-52 B Lot 3 Por lot3 DESC as Comm NW COR LOT 3 E 21 15 To POB
- Parcel Number: 494226020032
- Possession Information: At Closing
- Restrictions: No Restrictions
- Style: No Pool/No Water
- Typeof Association: None
- View: Other View
- Zoning Information: R 30
Contact Info

- John DeSalvio, REALTOR ®
- Office: 954.470.0212
- Mobile: 954.470.0212
- jdrealestatefl@gmail.com
Property Location and Similar Properties
Nearby Subdivisions
Coral Point
Coral Point 31-27 B
Edgewater Estates
Edgewater Estates 40-7 B
Middle River Manor
Middle River Manor 33-29
Middle River Plaza
Middle River Plaza 9-52 B
Petite
Petite Unit 2
South Coral Point
South Coral Point 33-48 B
Sun Set Manors First Add
Sunset Manors Amd 27-26 B
Tropical Gardens Amd
Tropical Gardens Amended Plat
Wilton Manors
Wilton Manors First Add 2
