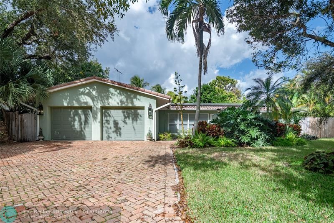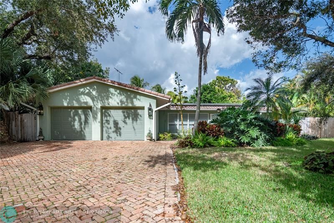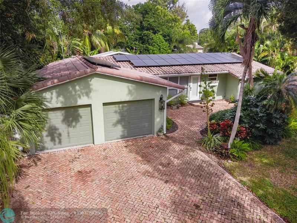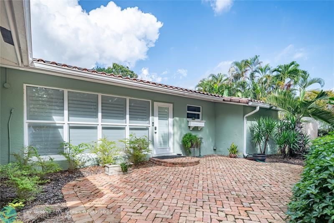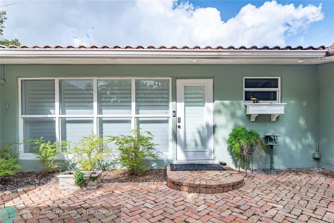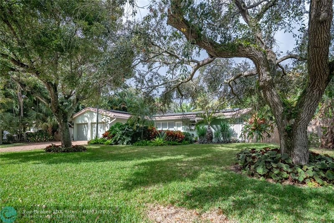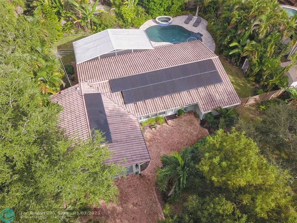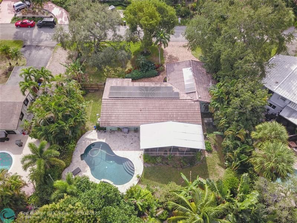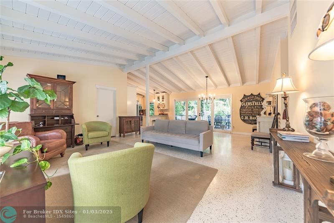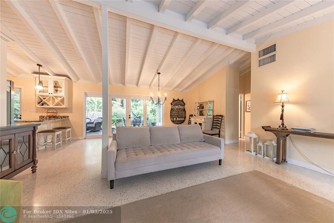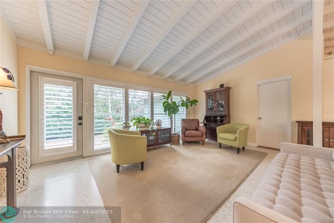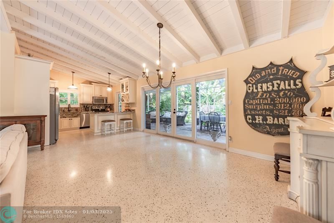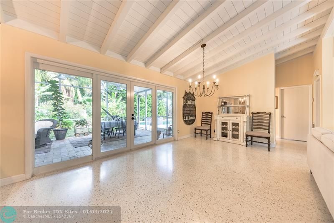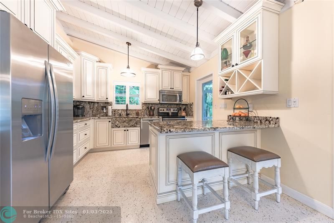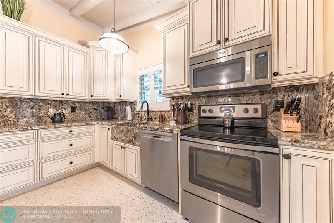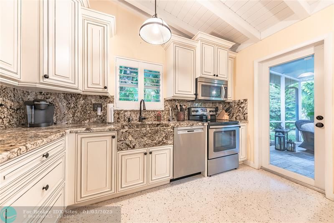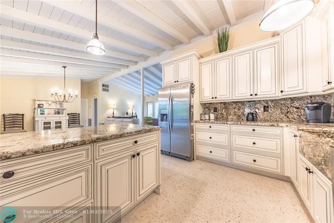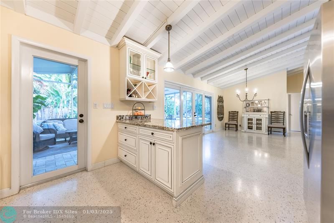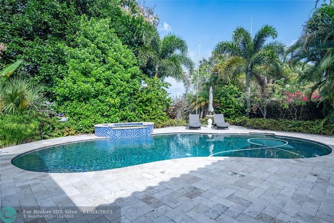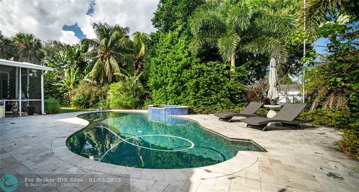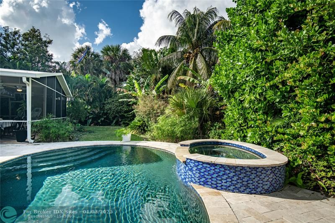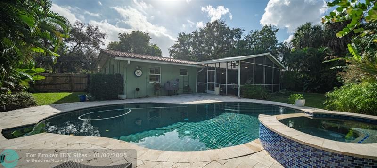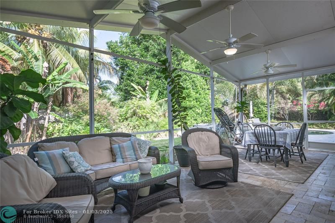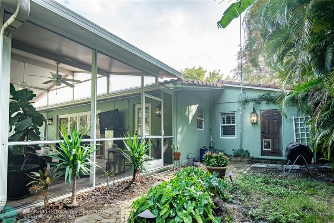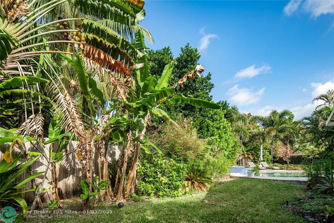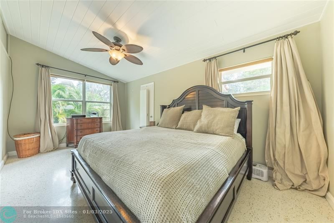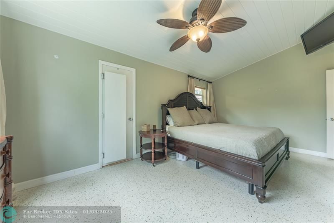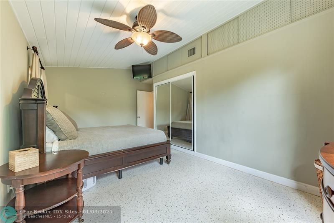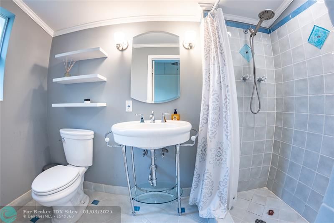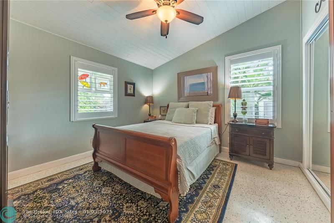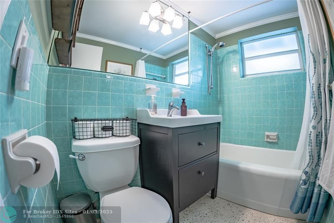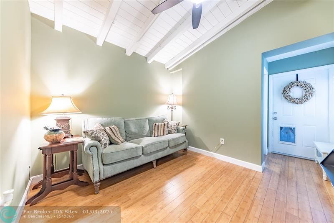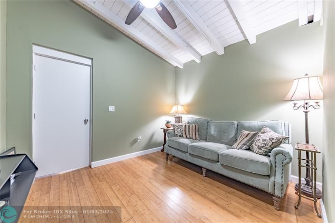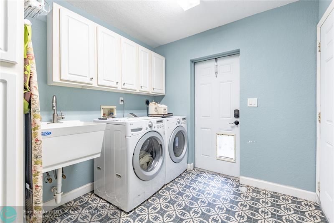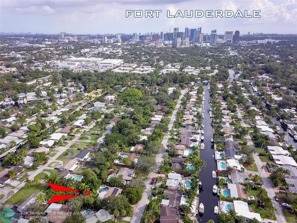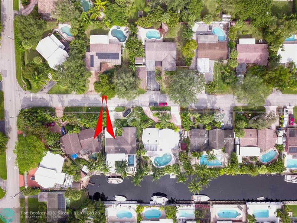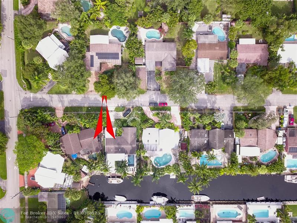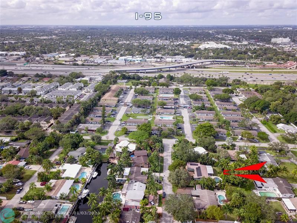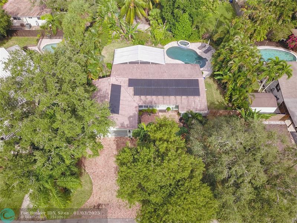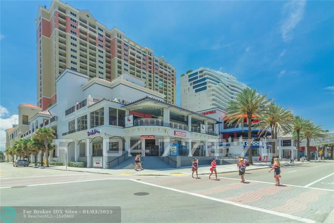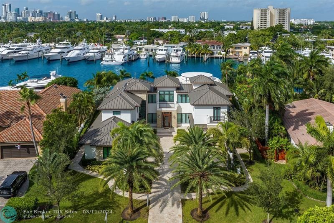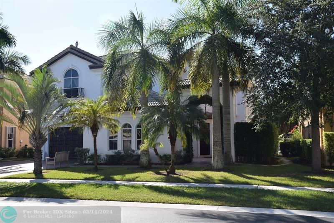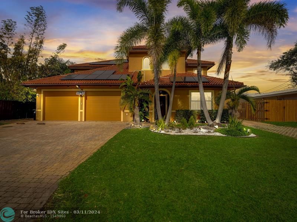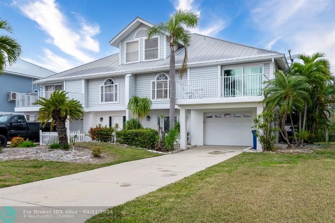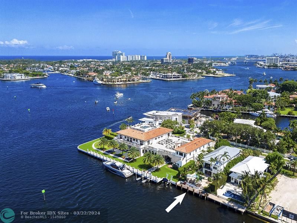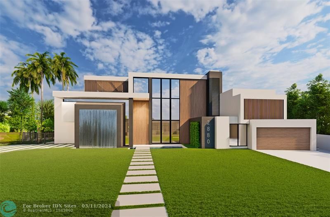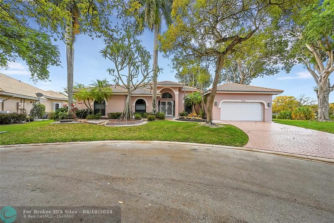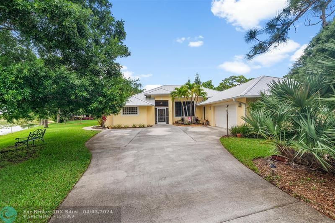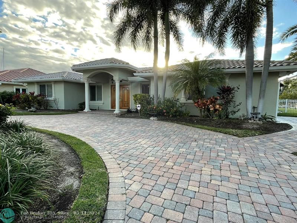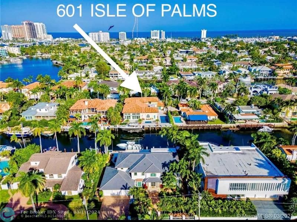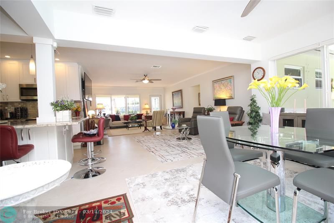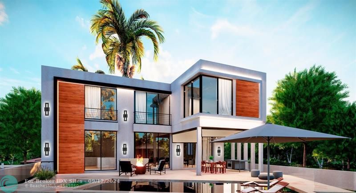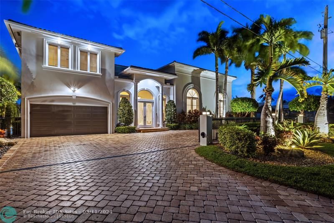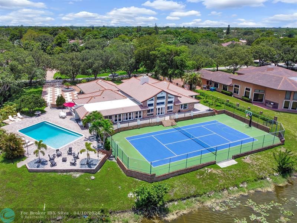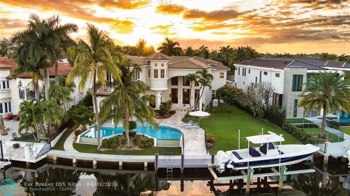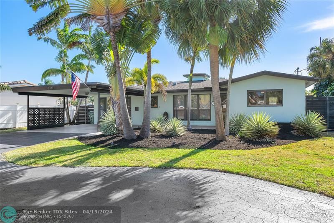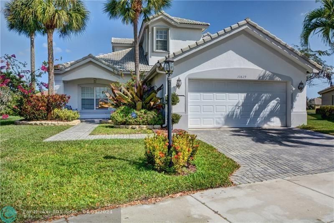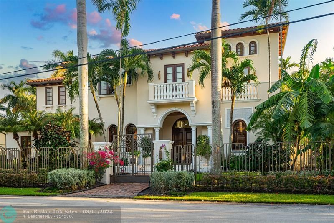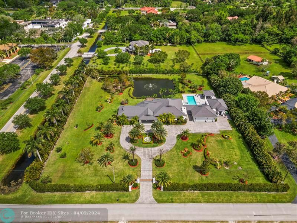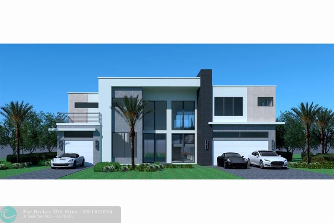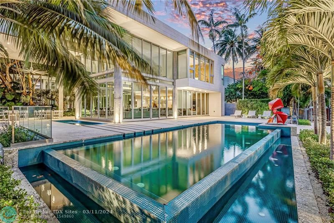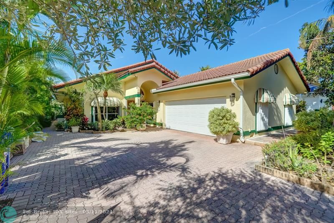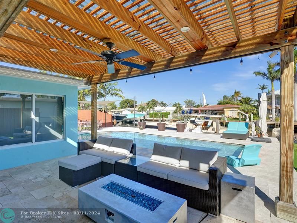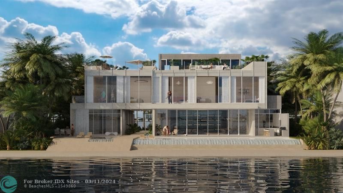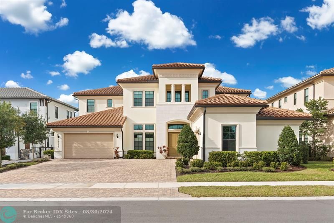1733 4th Ct , Fort Lauderdale, FL 33312
Priced at Only: $849,000
Would you like to sell your home before you purchase this one?
- MLS#: F10477870 ( Single Family )
- Street Address: 1733 4th Ct
- Viewed: 2
- Price: $849,000
- Price sqft: $406
- Waterfront: No
- Year Built: 1957
- Bldg sqft: 2091
- Bedrooms: 3
- Total Baths: 2
- Full Baths: 2
- Garage / Parking Spaces: 2
- Days On Market: 15
- Additional Information
- County: BROWARD
- City: Fort Lauderdale
- Zipcode: 33312
- Subdivision: Gill Isles 44 13 B
- Building: Gill Isles 44 13 B
- Elementary School: North Fork
- Middle School: New River
- High School: Stranahan
- Provided by: LoKation
- Contact: Janet Moller
- (954) 545-5583

- DMCA Notice
Description
Looking for a 3 bed/2 bath single family home, conveniently located on a cul de sac in a quiet neighborhood? This is the home for you. Open floor plan with an updated kitchen, granite countertops & stainless steel appliances. Terrazzo floors. Low electric costs with fully paid solar system, impact windows/doors, and a new tankless hot water heater. Expansive newly screened back patio creating a perfect extension of your living space. Heated saltwater pool with hot tub in a beautifully secluded backyard. Two large bedrooms, to include the ensuite primary. Third bedroom can easily be utilized as an office, tv room, or for your guests. The two car attached garage has a separate large laundry room. No HOA. Conveniently located near Las Olas, transportation, entertainment and the FLL beach.
Payment Calculator
- Principal & Interest -
- Property Tax $
- Home Insurance $
- HOA Fees $
- Monthly -
Features
Bedrooms / Bathrooms
- Dining Description: Dining/Living Room, Snack Bar/Counter
- Rooms Description: Utility Room/Laundry
Building and Construction
- Construction Type: Cbs Construction
- Design Description: One Story, Ranch
- Exterior Features: Exterior Lighting, Extra Building/Shed, Fence, High Impact Doors, Patio, Screened Porch, Solar Panels
- Floor Description: Laminate, Terrazzo Floors, Tile Floors
- Front Exposure: South
- Pool Dimensions: unk
- Roof Description: Barrel Roof
- Year Built Description: Resale
Property Information
- Typeof Property: Single
Land Information
- Lot Description: Less Than 1/4 Acre Lot
- Lot Sq Footage: 10450
- Subdivision Information: Dog Park
- Subdivision Name: Gill Isles 44-13 B
School Information
- Elementary School: North Fork
- High School: Stranahan
- Middle School: New River
Garage and Parking
- Garage Description: Attached
- Parking Description: Driveway
Eco-Communities
- Pool/Spa Description: Below Ground Pool, Heated, Hot Tub, Private Pool, Salt Chlorination
- Storm Protection Impact Glass: Complete
- Water Description: Municipal Water
Utilities
- Cooling Description: Ceiling Fans, Central Cooling
- Heating Description: Central Heat, Solar Heat
- Pet Restrictions: No Restrictions
- Sewer Description: Municipal Sewer
- Sprinkler Description: Auto Sprinkler
- Windows Treatment: Drapes & Rods, Impact Glass, Plantation Shutters
Finance and Tax Information
- Dade Assessed Amt Soh Value: 631230
- Dade Market Amt Assessed Amt: 631230
- Tax Year: 2023
Other Features
- Board Identifier: BeachesMLS
- Development Name: Riverside Park
- Equipment Appliances: Automatic Garage Door Opener, Dishwasher, Disposal, Dryer, Electric Range, Icemaker, Microwave, Refrigerator, Self Cleaning Oven, Smoke Detector, Solar Water Heater, Washer
- Furnished Info List: Unfurnished
- Geographic Area: Ft Ldale SW (3470-3500;3570-3590)
- Housing For Older Persons: No HOPA
- Interior Features: First Floor Entry, Laundry Tub, Vaulted Ceilings
- Legal Description: GILL ISLES 44-13 B LOT 2
- Parcel Number Mlx: 0020
- Parcel Number: 504209270020
- Possession Information: Funding
- Postal Code + 4: 7528
- Restrictions: No Restrictions
- Special Information: As Is
- Style: Pool Only
- Typeof Association: None
- View: Garden View
- Zoning Information: RS-8
Owner Information
- Owners Name: withheld
Contact Info

- John DeSalvio, REALTOR ®
- Office: 954.470.0212
- Mobile: 954.470.0212
- jdrealestatefl@gmail.com
Property Location and Similar Properties
Nearby Subdivisions
17-50-42 & 20-50-42
Avon Isles 40-31 B
Banyan Oakridge 157-44 B
Bel-ter 42-48 B
Brendale Heights
Brendale Heights 32-40 B
Bryan
Bryan Sub
Chula Vista 1st Add 23-21
Chula Vista 3rd Add 26-14
Chula Vista First Add Rev
Davis Isles 29-19 B
Davis Isles Sec 4 41-50 B
Fairfax Brolliar
Fairfax Brolliar Add Sec 3
Fairfax Brolliar Add Sec 5
Fairmont
Flamingo Park
Flamingo Park Sec
Flamingo Park Sec A 36-5
Flamingo Park Sec C
Gill Isles / River Vista
Gill Isles 44-13 B
Gillcrest
Gillcrest First Add 34-47
Hendricks Heights 22-49 B
Historic Sailboat Bend
Holland Sub 2 29-41 B
Holland Sub 23-40 B Lot 12 Blk
La Quintana Manor
Lauderdale Isles
Lauderdale Isles 1 31-23
Lauderdale Isles 2 33-20
Lauderdale Isles 2 34-3 B
Lauderdale Isles 2-blk 10
Lauderdale Isles 2-blk 11
Lauderdale Isles 2-blk 12
Lauderdale Isles 2-blk 6
Lauderdale Isles 2-blk 7
Lauderdale Isles 2-blk 8
Lauderdale Isles 2blk 7
Lauderdale Isles No 2
Lauderdale Isles No 2-blk
Maple Ridge
Melrose Manor
Melrose Manor 40-32 B
Melrose Manors
Melrose Park
Melrose Park Sec 2 29-2 B
Melrose Park Sec 3 29-28
Melrose Park Sec 4 29-48
Melrose Park Sec 5 35-49
Melrose Park Sec 6 Green
Melrose Park Sec 7
Melrose Park Sec 7 39-35
Melrose Park Sec 8
Midland 1st Add 40-13 B
Midland 38-25 B
Mrs E F Marshalls Sub Rev
New River Groves 42-14 B
Oakdale 79-33 B
Park Plaza 48-39 B
Pearl Estates
Preserve At Emerald Hills
River Landings
River Landings Ph 1 83-38
River Lands
River Lands 19-12 B
Riverland
Riverland Village
Riverland Village Sec 1
Riverland Village Sec 1-r
Riverland Village Sec 1-replat
Riverland Village Sec One
Riverland Woods
Riverlane Homesites 2 Add
Riverside Add Amd
Riverside Add Amd 1-13 B
Riverside Estates 2nd Rev
Riverside No 3
Riverside Park
Rohan Acres 22-43 B
Sailboat Bend
Shady Banks
Shady Banks On New River
Shady Banks On New River Resub
Shady Ridge Estates 133-4
Sherwood Forest 30-28 B
South Fork Estates 55-2 B
Stirling Oaks Estates 77-
Sunset Community
Tropical Point 2 54-27 B
Valentines Sub B-29 D
Waverly Place
Waverly Place 2-19 D
Woodland Park Amd 29-18 B
