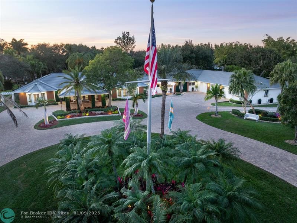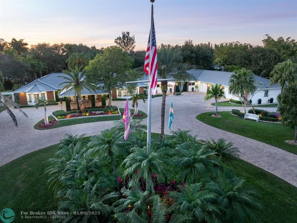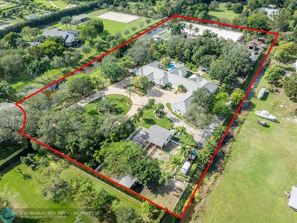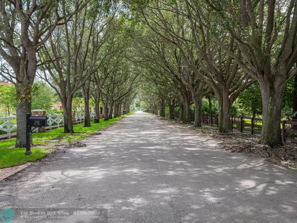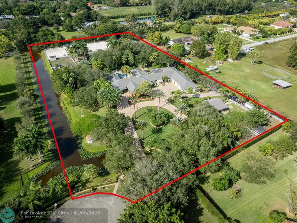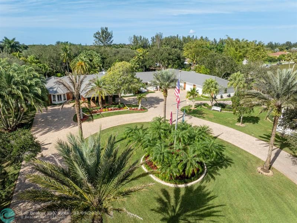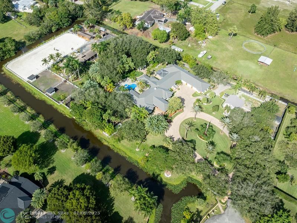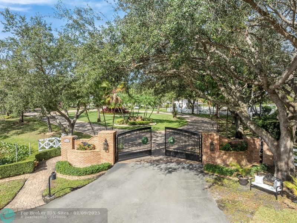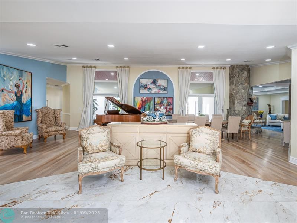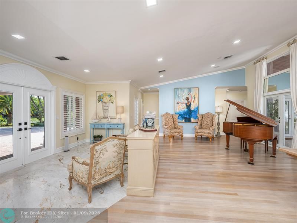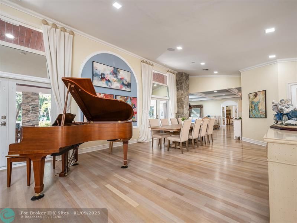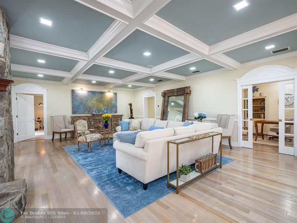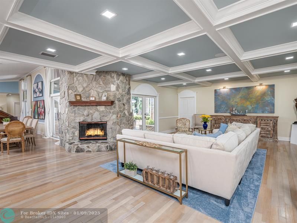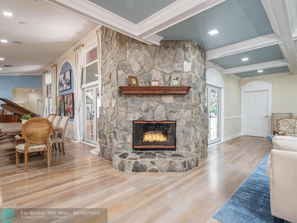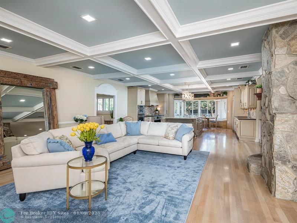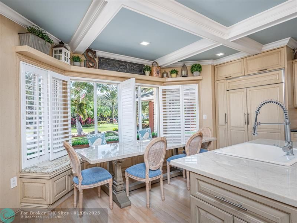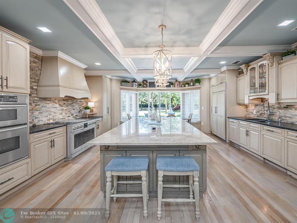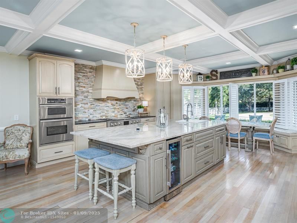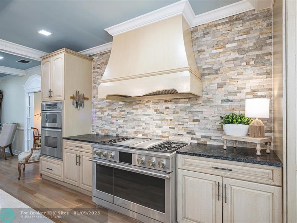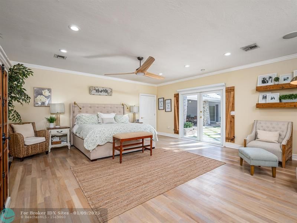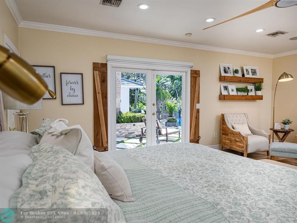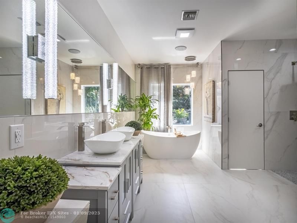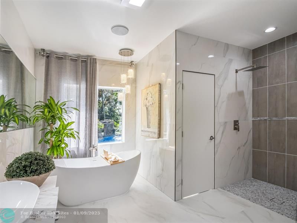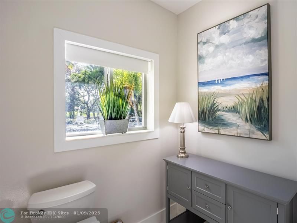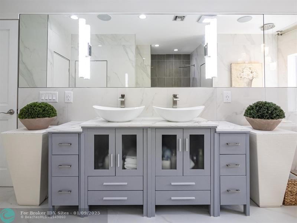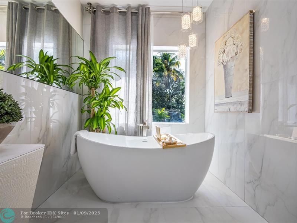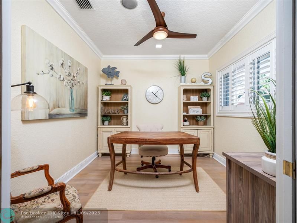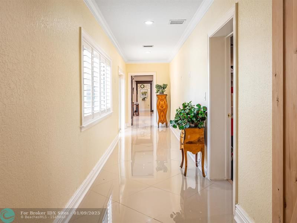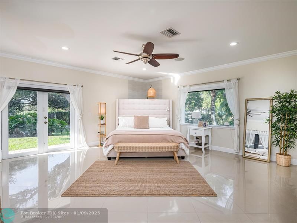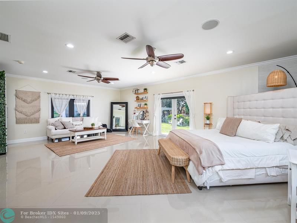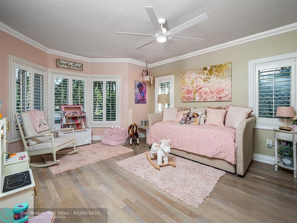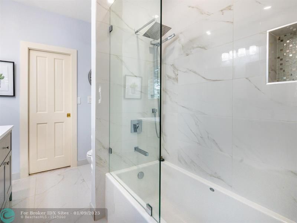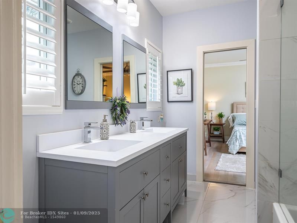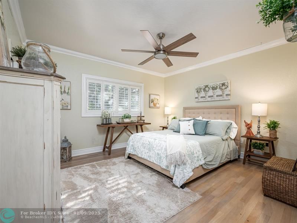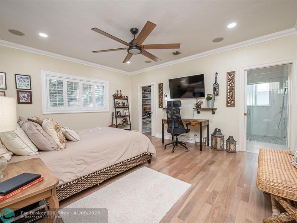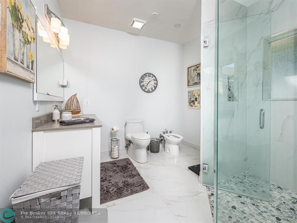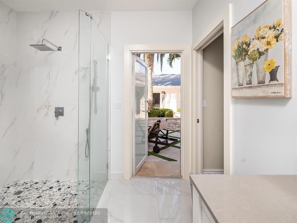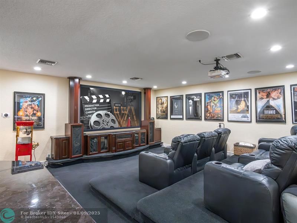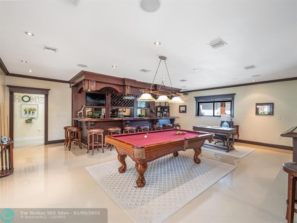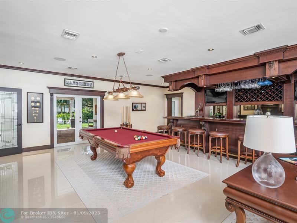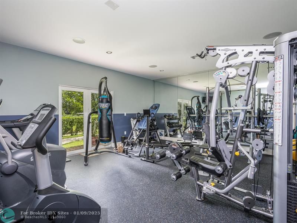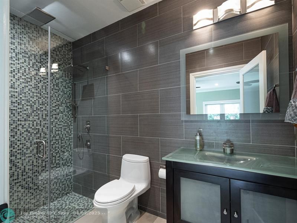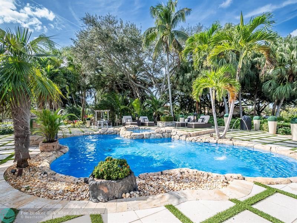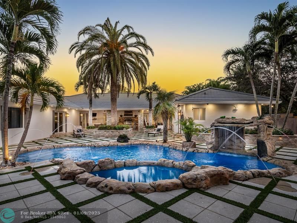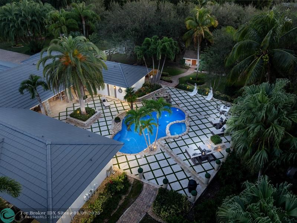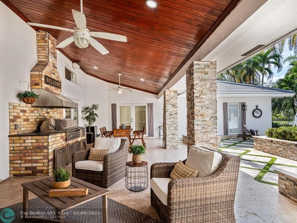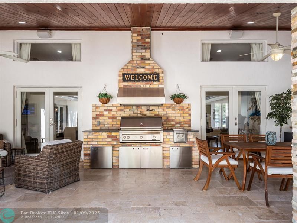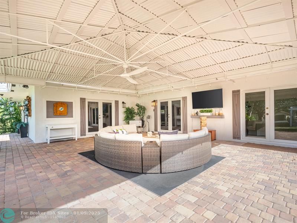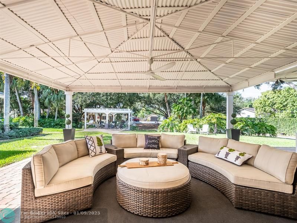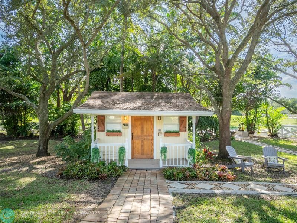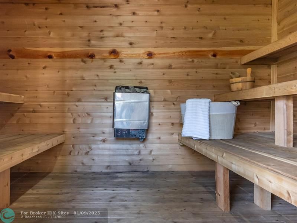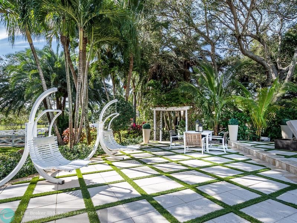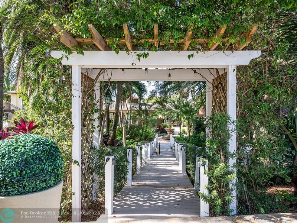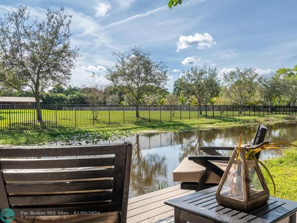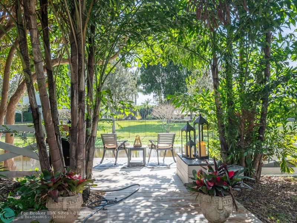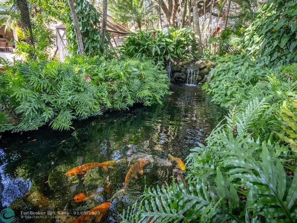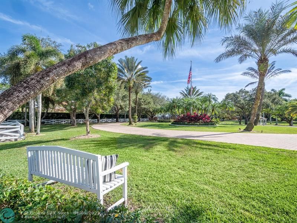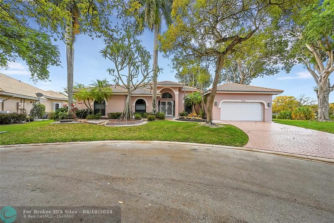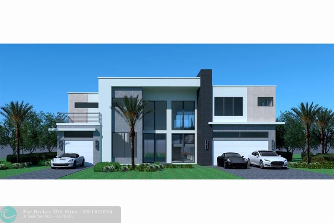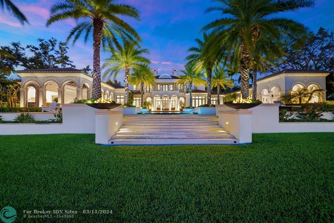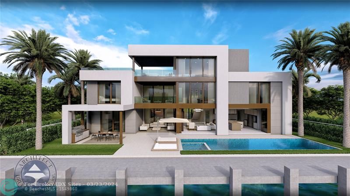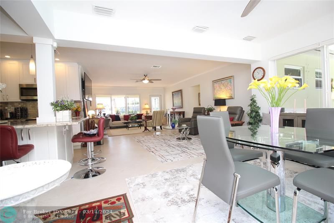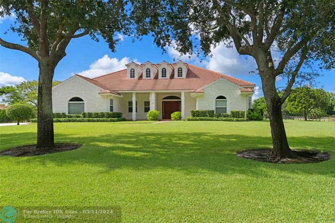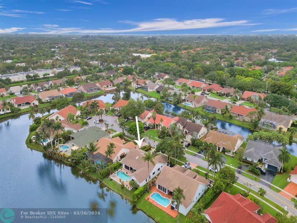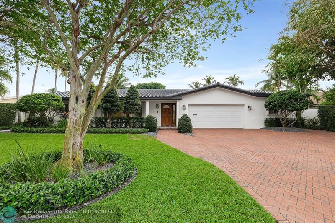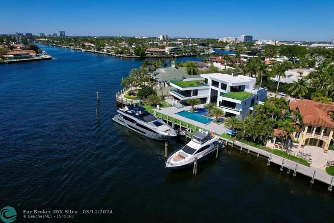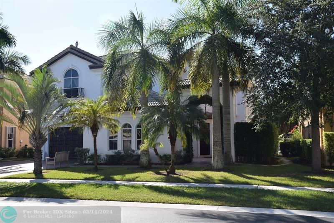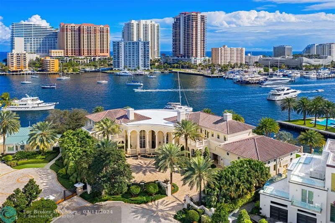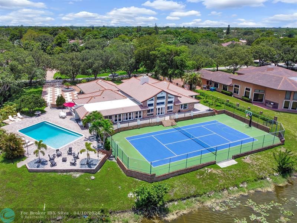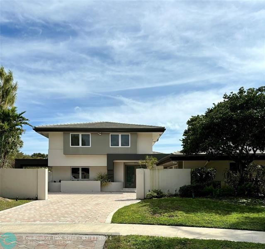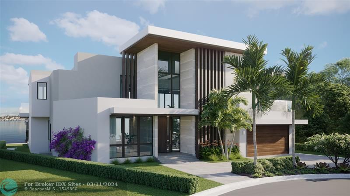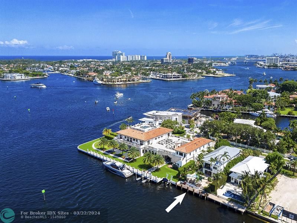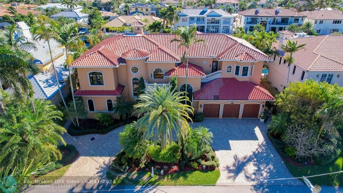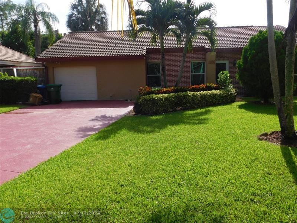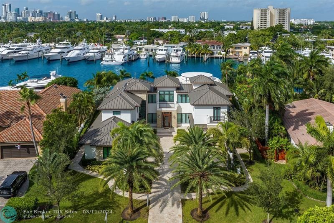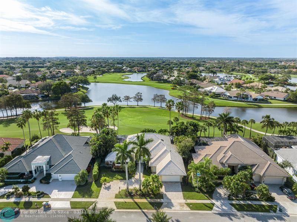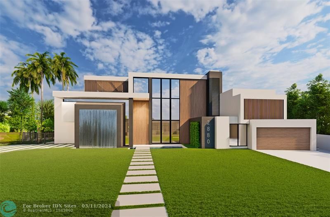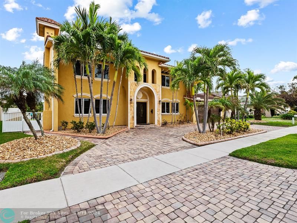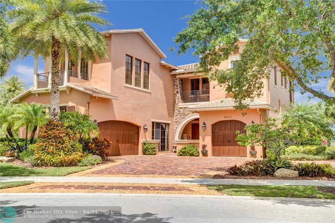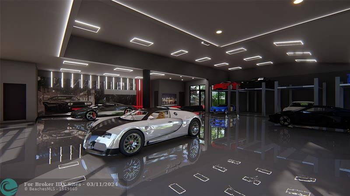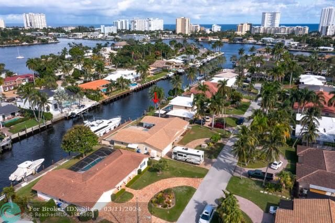17911 63rd Mnr, Southwest Ranches, FL 33331
Priced at Only: $6,990,000
Would you like to sell your home before you purchase this one?
- MLS#: F10477220 ( Single Family )
- Street Address: 17911 63rd Mnr
- Viewed: 2
- Price: $6,990,000
- Price sqft: $456
- Waterfront: Yes
- Wateraccess: Yes
- Year Built: 1991
- Bldg sqft: 15330
- Bedrooms: 5
- Total Baths: 5
- Full Baths: 4
- 1/2 Baths: 1
- Garage / Parking Spaces: 7
- Days On Market: 16
- Additional Information
- County: BROWARD
- City: Southwest Ranches
- Zipcode: 33331
- Subdivision: Rolling Oaks
- Building: Rolling Oaks
- Elementary School: Hawkes Bluff
- Middle School: Silver Trail
- High School: West Broward
- Provided by: Joe Caprio & Co. Real Estate
- Contact: Joe Caprio
- (954) 434-1776

- DMCA Notice
Description
Discover a hidden gem: a five acre estate just 30 minutes from Miami and Fort Lauderdale Airports. This 8,000 square foot modern home blends luxury, security, and contemporary design.
Enter through a private gate to an impeccably crafted residence with a theater, billiard room, office, exercise room, 5 bedrooms, and 4.5 bathrooms. Features include Brazilian hardwood floors, coffered ceilings, and a chefs kitchen with marble finishes. A 16 camera security system ensures safety.
Resort style amenities include a saltwater lagoon pool, fishing dock, 12 person sauna, and 500 sq. ft. studio apartment. A 2,500 sq. ft. building offers office space. Outdoors, enjoy a koi pond, waterfalls, and equine arena with stalls. A five car garage provides ample parking. Schedule your private tour today
Payment Calculator
- Principal & Interest -
- Property Tax $
- Home Insurance $
- HOA Fees $
- Monthly -
Features
Bedrooms / Bathrooms
- Dining Description: Breakfast Area, Eat-In Kitchen, Snack Bar/Counter
- Rooms Description: Family Room, Separate Guest/In-Law Quarters, Guest House, Media Room, Recreation Room, Storage Room, Studio Apartment, Utility Room/Laundry
Building and Construction
- Construction Type: Brick Exterior Construction, Cbs Construction
- Design Description: One Story
- Exterior Features: Barn &/Or Stalls, Built-In Grill, Courtyard, Deck, Extra Building/Shed, Fence, Fruit Trees
- Floor Description: Tile Floors, Wood Floors
- Front Exposure: East
- Guest House Description: 1 Bath, 1 Bedroom, Garage
- Pool Dimensions: 38X18
- Roof Description: Flat Tile Roof
- Year Built Description: Resale
Property Information
- Typeof Property: Single
Land Information
- Lot Description: 5 To Less Than 10 Acre Lot
- Lot Sq Footage: 217253
- Subdivision Information: Card/Electric Gate, Horses Permitted, Sauna
- Subdivision Name: ROLLING OAKS
School Information
- Elementary School: Hawkes Bluff
- High School: West Broward
- Middle School: Silver Trail
Garage and Parking
- Garage Description: Attached
- Parking Description: Circular Drive, Driveway, Pavers
Eco-Communities
- Pool/Spa Description: Below Ground Pool
- Storm Protection Impact Glass: Complete
- Water Access: Private Dock
- Water Description: Well Water
- Waterfront Description: Canal Front
- Waterfront Frontage: 990
Utilities
- Carport Description: Attached
- Cooling Description: Ceiling Fans, Central Cooling, Paddle Fans, Zoned Cooling
- Heating Description: Central Heat, Electric Heat
- Pet Restrictions: No Restrictions
- Sewer Description: Septic Tank
- Sprinkler Description: Auto Sprinkler
- Windows Treatment: Arched Windows, Blinds/Shades, Impact Glass
Finance and Tax Information
- Dade Assessed Amt Soh Value: 2427820
- Dade Market Amt Assessed Amt: 2427820
- Tax Year: 2024
Other Features
- Board Identifier: BeachesMLS
- Development Name: ROLLING OAKS
- Equipment Appliances: Automatic Garage Door Opener, Dishwasher, Disposal, Dryer, Electric Water Heater, Gas Range, Icemaker, Microwave, Refrigerator, Washer
- Geographic Area: Hollywood North West (3200;3290)
- Housing For Older Persons: No HOPA
- Interior Features: First Floor Entry, Built-Ins, Kitchen Island, Volume Ceilings, Walk-In Closets, Wet Bar
- Legal Description: FRENCH OAKS 148-41 B LOT 2
- Model Name: CUSTOM
- Parcel Number Mlx: 0020
- Parcel Number: 514006080020
- Possession Information: Funding
- Postal Code + 4: 1647
- Restrictions: No Restrictions
- Style: WF/Pool/No Ocean Access
- Typeof Association: None
- View: Canal, Garden View, Pool Area View
- Zoning Information: RR
Contact Info

- John DeSalvio, REALTOR ®
- Office: 954.470.0212
- Mobile: 954.470.0212
- jdrealestatefl@gmail.com
