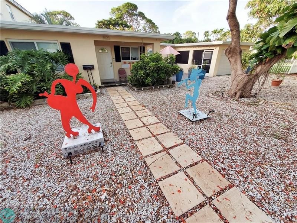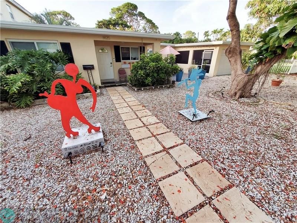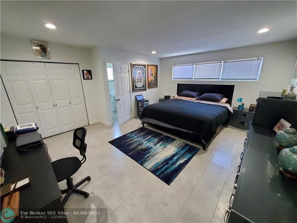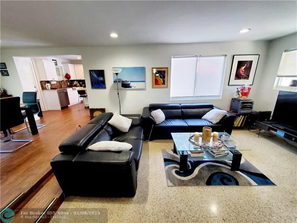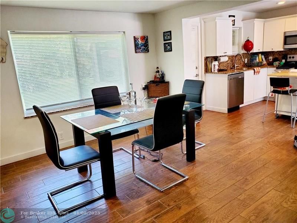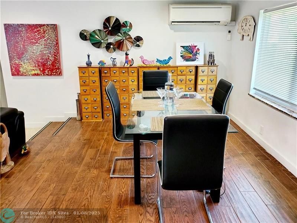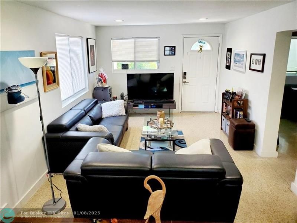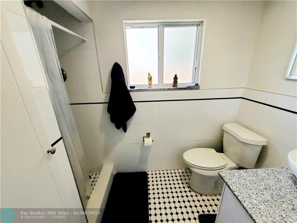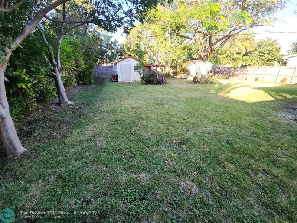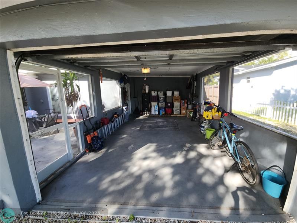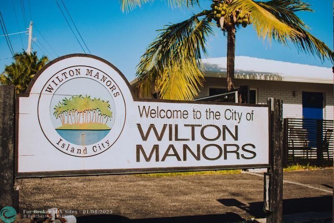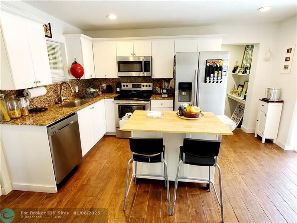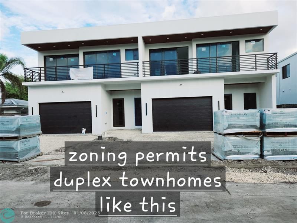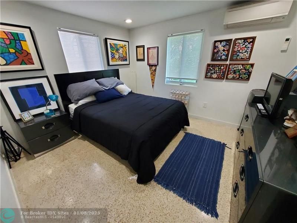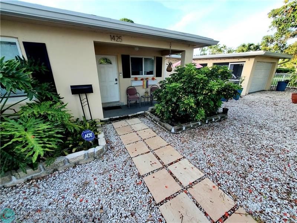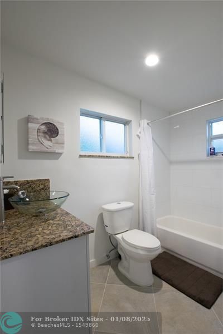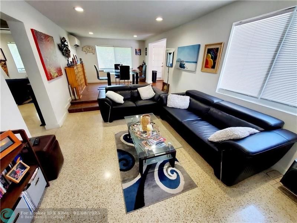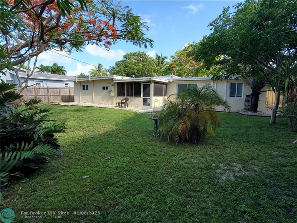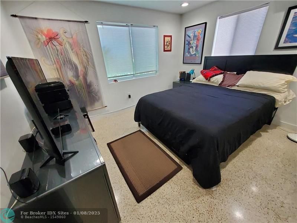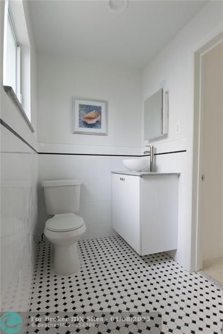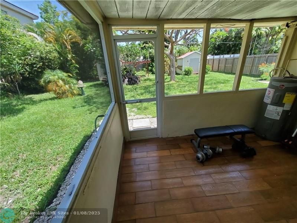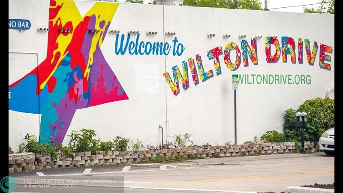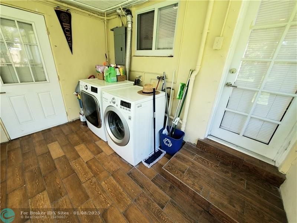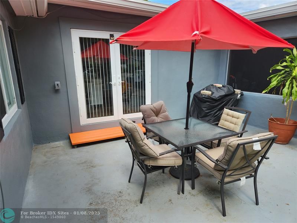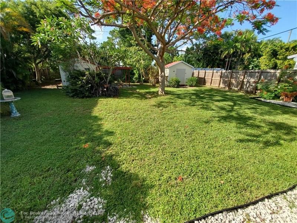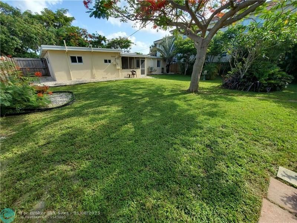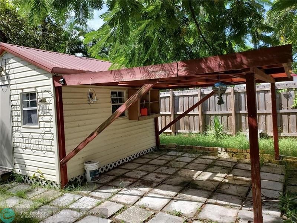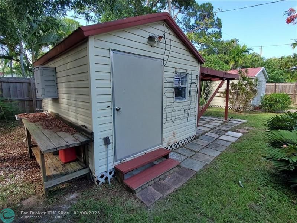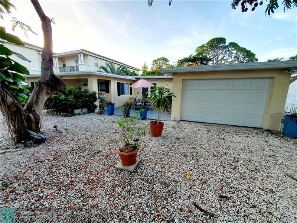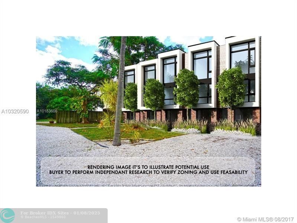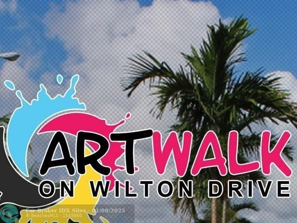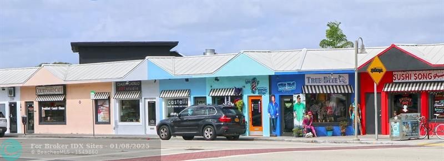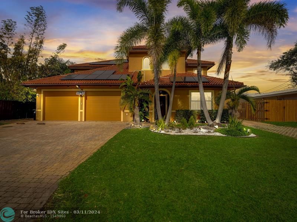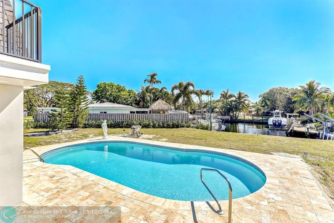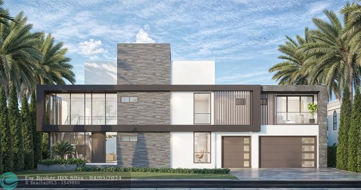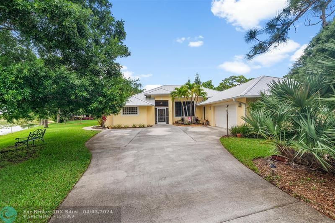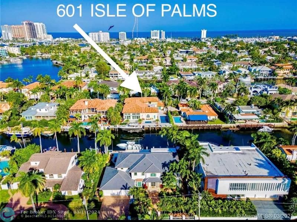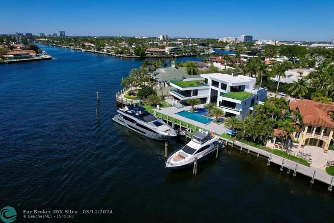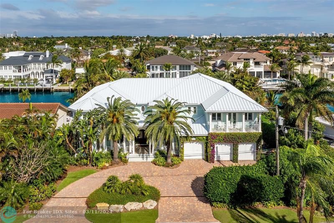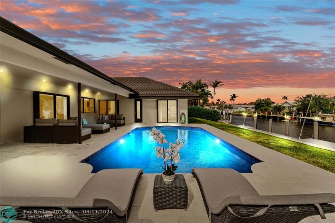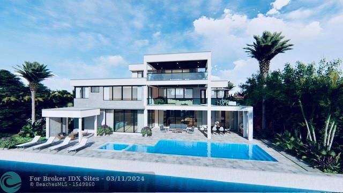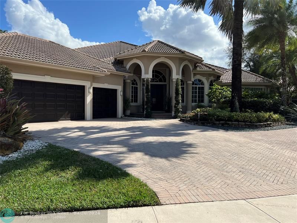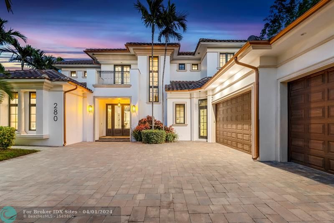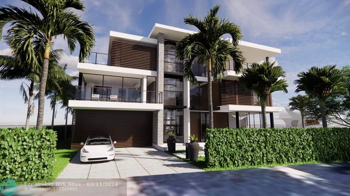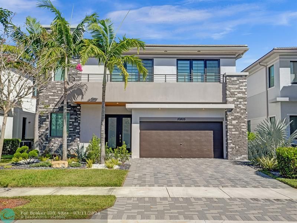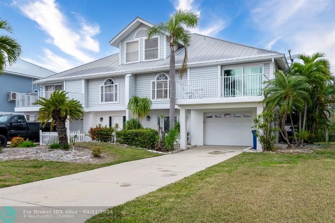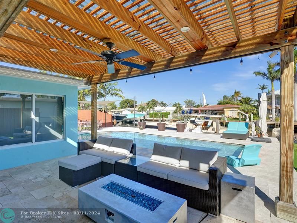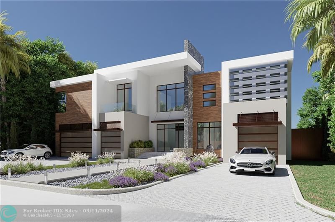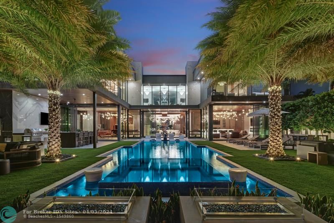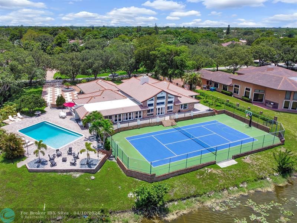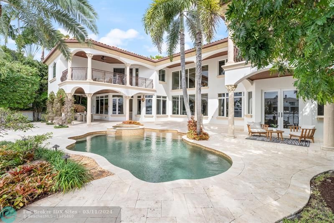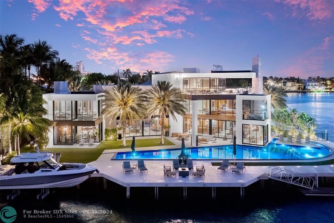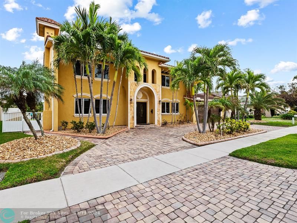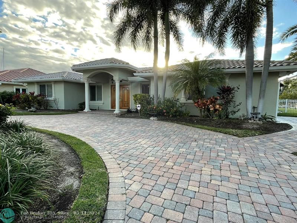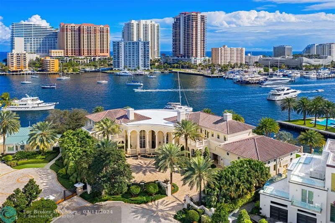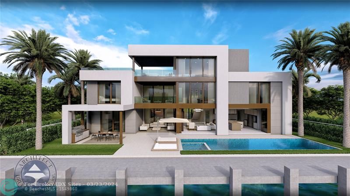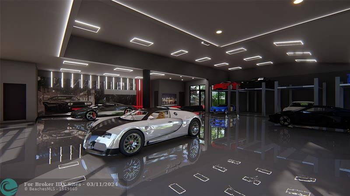1425 23rd St, Wilton Manors, FL 33305
Priced at Only: $795,000
Would you like to sell your home before you purchase this one?
- MLS#: F10476955 ( Single Family )
- Street Address: 1425 23rd St
- Viewed: 4
- Price: $795,000
- Price sqft: $0
- Waterfront: No
- Year Built: 1951
- Bldg sqft: 0
- Bedrooms: 3
- Total Baths: 2
- Full Baths: 2
- Garage / Parking Spaces: 1
- Days On Market: 29
- Additional Information
- County: BROWARD
- City: Wilton Manors
- Zipcode: 33305
- Subdivision: Middle River Plaza 9 52 B
- Building: Middle River Plaza 9 52 B
- Provided by: eXp Realty LLC
- Contact: Michael Sansevero
- (954) 834-2102

- DMCA Notice
Description
Renovated house with spacious open kitchen, split floor plan w/garage & a fenced HUGE yard & two utility sheds. Plenty of windows for natural light, Newer Kitchen with Granite counters, stainless appliances, terazzo, brand new tile floors & spacious Dining area/Luxurious Baths with high end fixtures, new roof, impact windows, a/c mini splits. Quick stroll to local cafe, shops and Wilton downtown strip & Entertainment District. Enjoy nature with the park 2 minutes away that boasts a boating dock. Rents $300 daily for short term. Unbelievable redevelopment opportunity Zoned 10 units/ acre for developers to build individual town homes. Perfect for Owner Occupants and investors. Home zoned 2 family duplex/residential, savvy investor opportunity to live on one side while renting out the other.
Payment Calculator
- Principal & Interest -
- Property Tax $
- Home Insurance $
- HOA Fees $
- Monthly -
Features
Bedrooms / Bathrooms
- Dining Description: Breakfast Area, Formal Dining
- Rooms Description: Storage Room, Utility Room/Laundry
Building and Construction
- Construction Type: Cbs Construction
- Design Description: One Story
- Exterior Features: Exterior Lights, Extra Building/Shed, Fence, Room For Pool, Screened Porch, Shed
- Floor Description: Ceramic Floor
- Front Exposure: South
- Roof Description: Flat Roof With Facade Front
- Year Built Description: Resale
Property Information
- Typeof Property: Single
Land Information
- Lot Description: Less Than 1/4 Acre Lot
- Lot Sq Footage: 9641
- Subdivision Information: Paved Road
- Subdivision Name: Middle River Plaza 9-52 B
Garage and Parking
- Garage Description: Attached
- Parking Description: Driveway
Eco-Communities
- Water Description: Municipal Water
Utilities
- Cooling Description: Central Cooling
- Heating Description: Central Heat
- Sewer Description: Municipal Sewer
- Windows Treatment: High Impact Windows, Impact Glass
Finance and Tax Information
- Tax Year: 2023
Other Features
- Board Identifier: BeachesMLS
- Development Name: Middle River Plaza
- Equipment Appliances: Automatic Garage Door Opener, Dishwasher, Disposal, Dryer, Electric Range, Electric Water Heater, Icemaker, Microwave, Refrigerator, Smoke Detector, Washer
- Furnished Info List: Furniture Negotiable
- Geographic Area: Ft Ldale NE (3240-3270;3350-3380;3440-3450;3700)
- Housing For Older Persons: No HOPA
- Interior Features: First Floor Entry, Split Bedroom
- Legal Description: MIDDLE RIVER PLAZA 9-52 B LOT 19 W 20, 20
- Parcel Number Mlx: 0160
- Parcel Number: 494226020160
- Possession Information: At Closing
- Postal Code + 4: 2322
- Restrictions: No Restrictions
- Section: 26
- Special Information: As Is, Survey Available
- Style: No Pool/No Water
- Typeof Association: None
- View: Garden View
- Zoning Information: RD-10
Contact Info

- John DeSalvio, REALTOR ®
- Office: 954.470.0212
- Mobile: 954.470.0212
- jdrealestatefl@gmail.com
Property Location and Similar Properties
Nearby Subdivisions
Coral Point
Coral Point 31-27 B
Edgewater Estates
Edgewater Estates 40-7 B
Middle River Manor
Middle River Manor 33-29
Middle River Plaza
Middle River Plaza 9-52 B
Petite
Petite Unit 2
South Coral Point
South Coral Point 33-48 B
Sun Set Manors First Add
Sunset Manors Amd 27-26 B
Tropical Gardens Amd
Wilton Manors
Wilton Manors First Add 2
