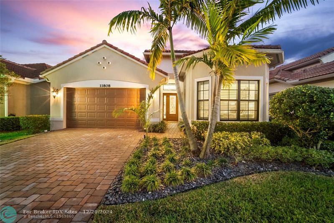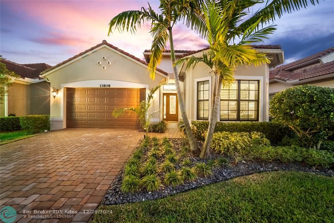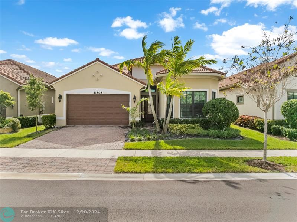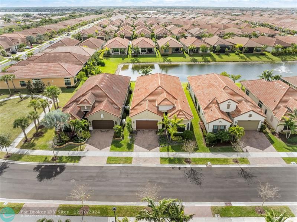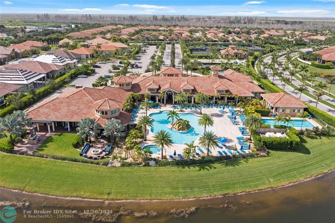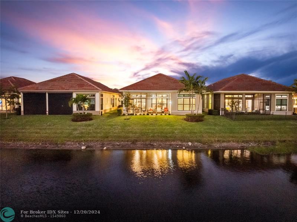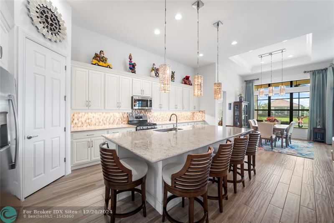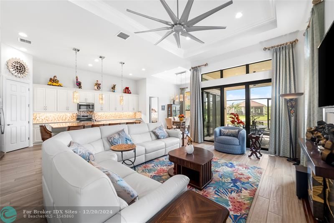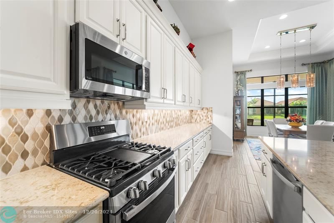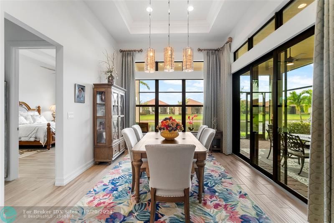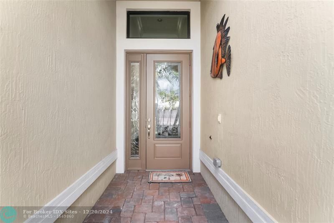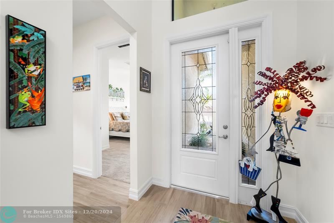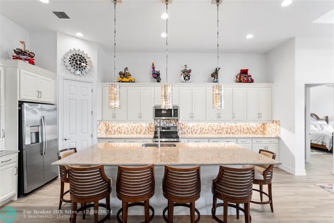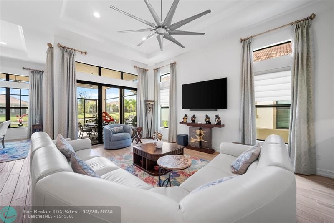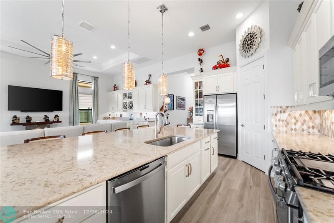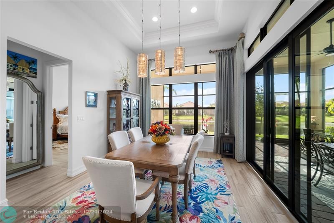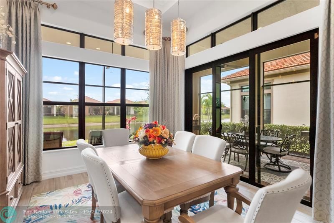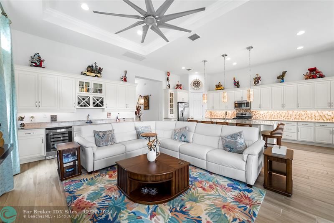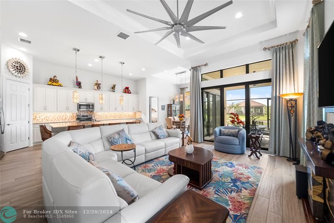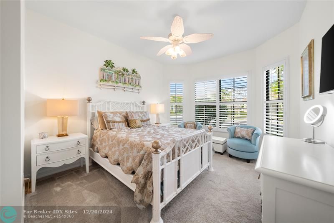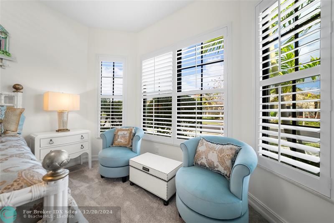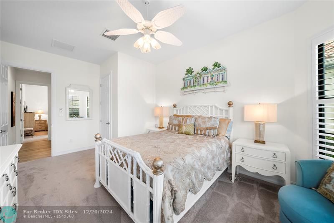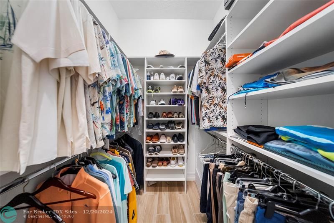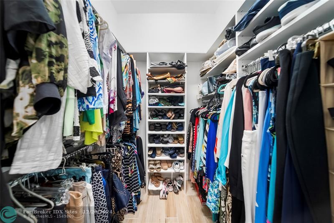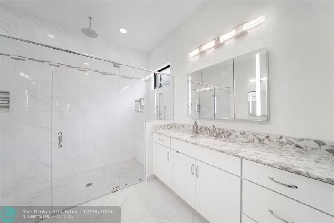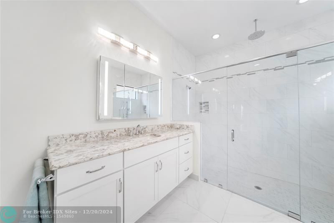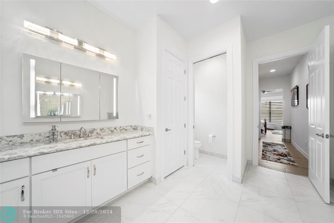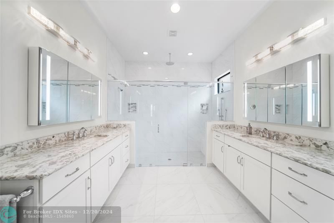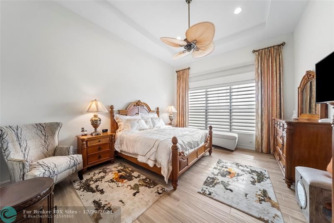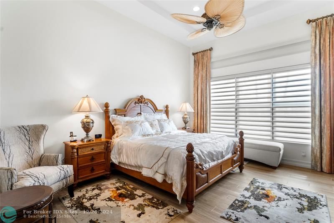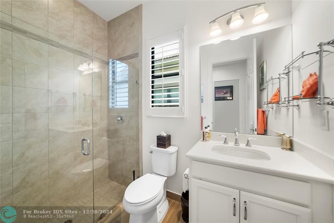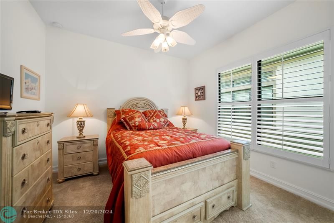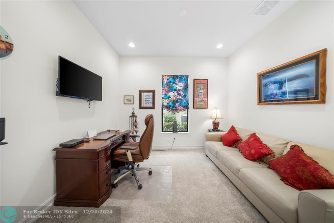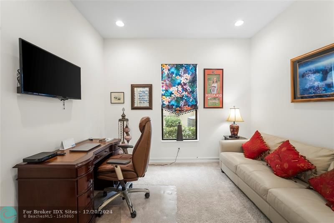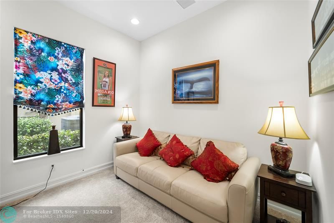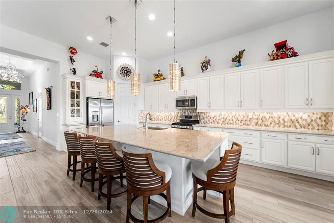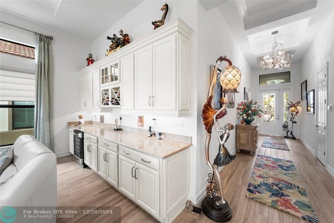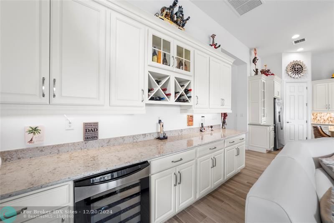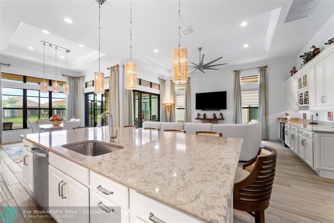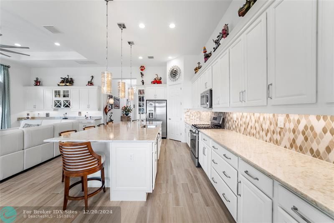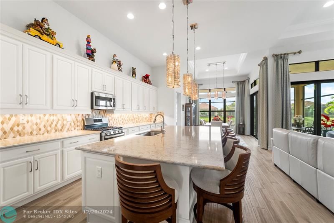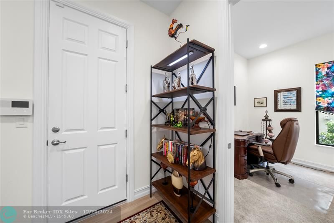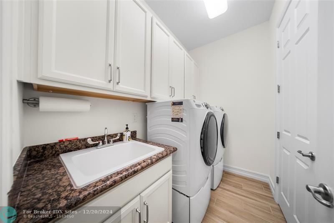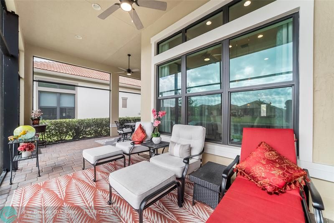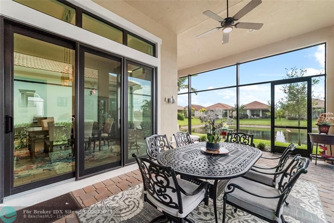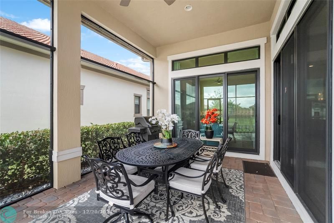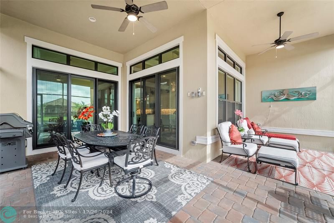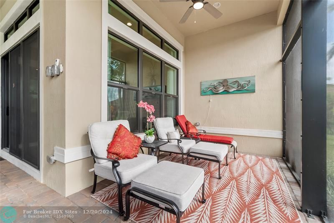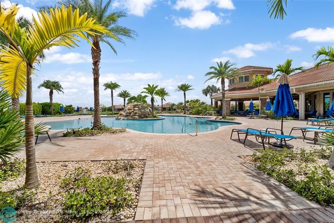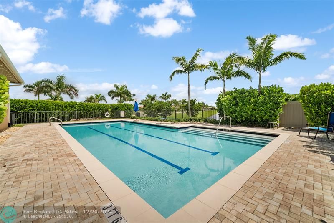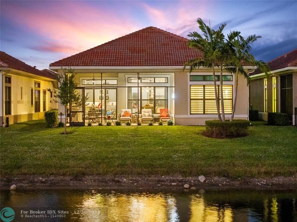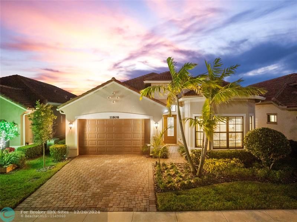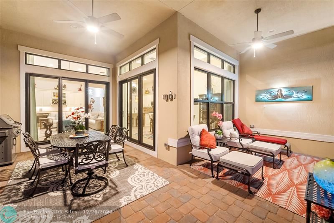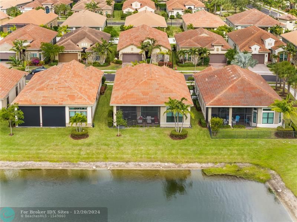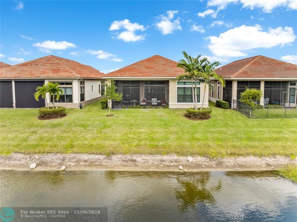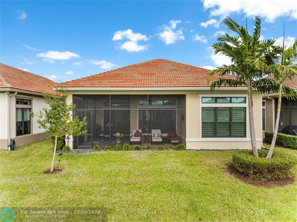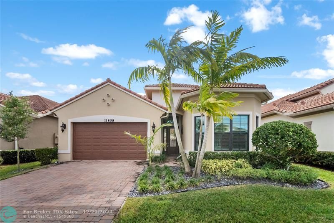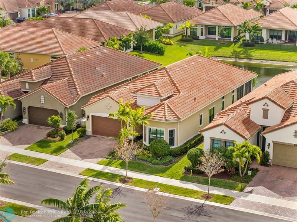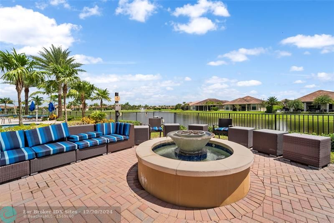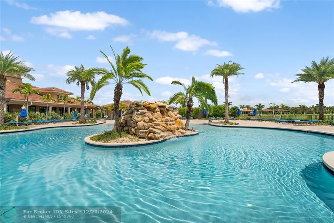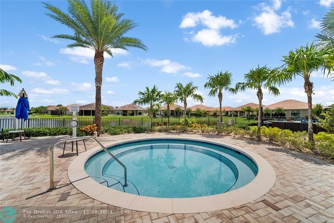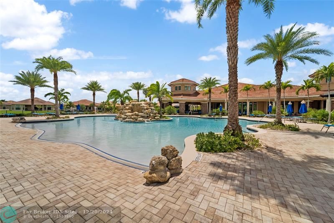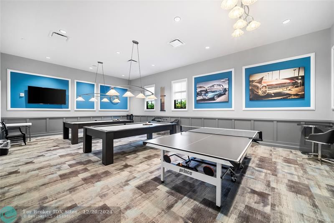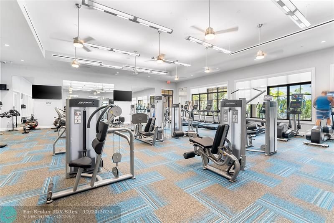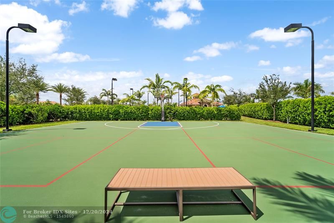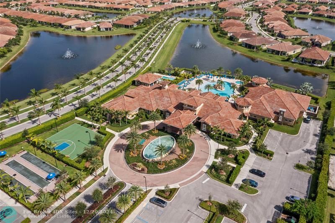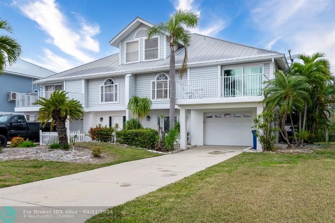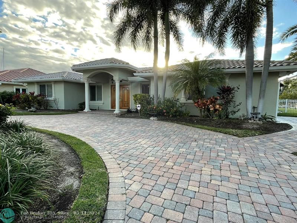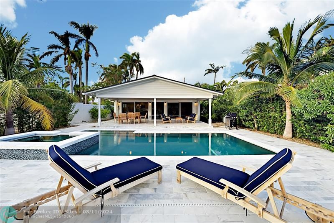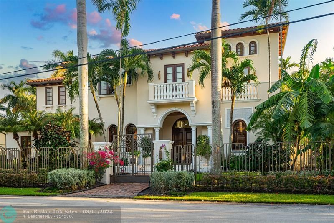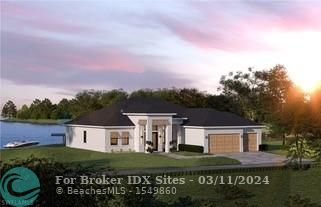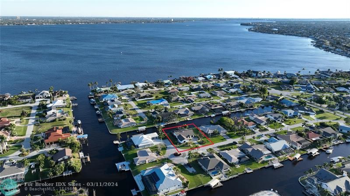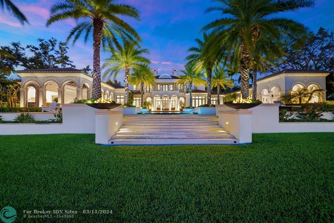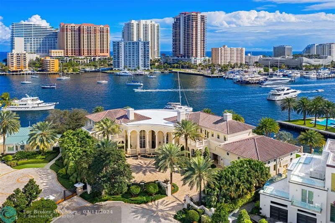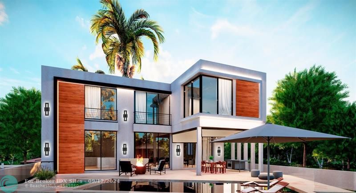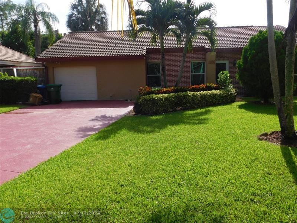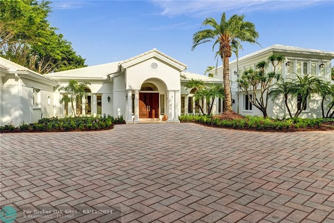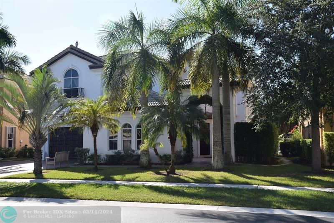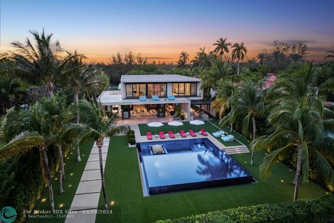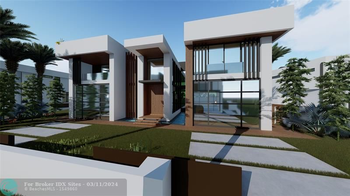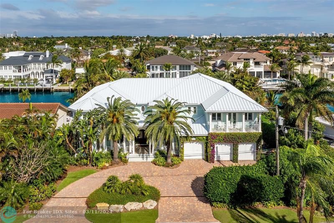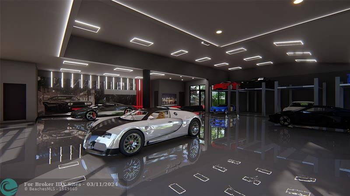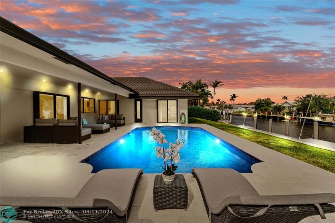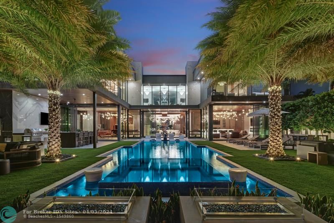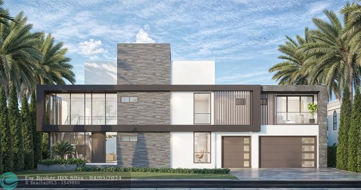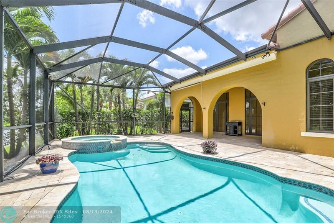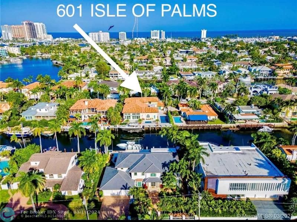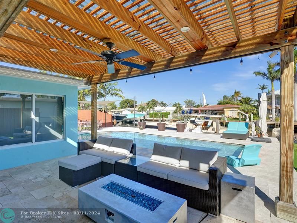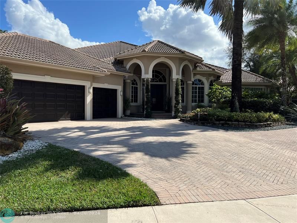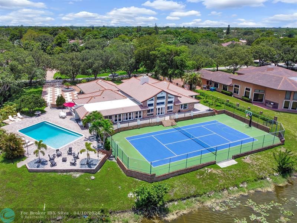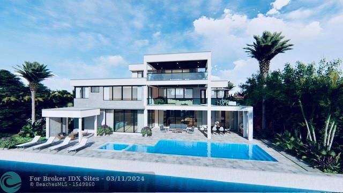11808 Leon Cir, Parkland, FL 33076
Priced at Only: $875,000
Would you like to sell your home before you purchase this one?
- MLS#: F10476360 ( Single Family )
- Street Address: 11808 Leon Cir
- Viewed: 2
- Price: $875,000
- Price sqft: $268
- Waterfront: Yes
- Wateraccess: Yes
- Year Built: 2021
- Bldg sqft: 3267
- Bedrooms: 3
- Total Baths: 2
- Full Baths: 2
- Garage / Parking Spaces: 2
- Days On Market: 33
- Additional Information
- County: BROWARD
- City: Parkland
- Zipcode: 33076
- Subdivision: Four Seasons
- Building: Four Seasons
- Elementary School: Heron Heights
- Middle School: Westglades
- High School: Marjory Stoneman Douglas
- Provided by: Parrot Realty LLC
- Contact: Michael Citron
- (954) 701-7771

- DMCA Notice
Description
Best Available Home In The Four Seasons At Parkland! 55+ Lifestyle Awaits! Spacious, Upgraded, & Move In Ready 3 Full Beds + Separate Office, 2 Full Baths Waterfront Home w/2 Car Garage, Large Screened In Extended Pavered Patio Area Idea For Shade & Taking In The Vistas, Huge Kitchen w/Stainless Steel Appliances, Quartz Counters & Island, Open Family Room w/Plenty Of Space To Entertain, Built In Bar Area w/Extra Cabinets For Storage, Built In Wine Fridge, Wood Looking Tile Throughout, Impact Windows & Doors, Gas Stove, Custom Window Treatments, Plantation Shutters, Fans, & Light Fixtures, 2 Separate Full Beds, Private Office, Resort Style Clubhouse w/Heated Swimming Pool & Spa, Tennis & Pickle Ball Courts, On Site Management, Events, Cafe, 24 Hour Guard Gated, & More! Won't Last Long!
Payment Calculator
- Principal & Interest -
- Property Tax $
- Home Insurance $
- HOA Fees $
- Monthly -
Features
Bedrooms / Bathrooms
- Dining Description: Dining/Living Room
- Rooms Description: Attic, Family Room
Building and Construction
- Construction Type: Cbs Construction
- Design Description: One Story, Ranch
- Exterior Features: Patio
- Floor Description: Tile Floors
- Front Exposure: North
- Roof Description: Barrel Roof
- Year Built Description: Resale
Property Information
- Typeof Property: Single
Land Information
- Lot Description: Less Than 1/4 Acre Lot, West Of Us 1
- Lot Sq Footage: 6120
- Subdivision Information: Bocce Ball, Clubhouse, Community Pool, Community Tennis Courts, Internet Included, Management On Site, Pickleball, Sidewalks, Spa/Hot Tub, Street Lights
- Subdivision Name: Four Seasons
School Information
- Elementary School: Heron Heights
- High School: Marjory Stoneman Douglas
- Middle School: Westglades
Garage and Parking
- Parking Description: Driveway, Pavers
- Parking Restrictions: No Rv/Boats, No Trucks/Trailers
Eco-Communities
- Storm Protection Impact Glass: Complete
- Water Access: None
- Water Description: Municipal Water
- Waterfront Description: Lake Front
- Waterfront Frontage: 50
Utilities
- Cooling Description: Ceiling Fans, Central Cooling, Electric Cooling
- Heating Description: Electric Heat
- Pet Restrictions: No Aggressive Breeds
- Sewer Description: Municipal Sewer
- Sprinkler Description: Auto Sprinkler
- Windows Treatment: Blinds/Shades, Impact Glass, Plantation Shutters
Finance and Tax Information
- Assoc Fee Paid Per: Monthly
- Home Owners Association Fee: 637
- Dade Assessed Amt Soh Value: 726540
- Dade Market Amt Assessed Amt: 726540
- Tax Year: 2024
Other Features
- Board Identifier: BeachesMLS
- Development Name: Four Seasons
- Equipment Appliances: Automatic Garage Door Opener, Dishwasher, Disposal, Dryer, Gas Water Heater, Microwave, Refrigerator, Smoke Detector, Wall Oven, Washer
- Furnished Info List: Unfurnished
- Geographic Area: North Broward 441 To Everglades (3611-3642)
- Housing For Older Persons: Verified
- Interior Features: First Floor Entry, Closet Cabinetry, Kitchen Island
- Legal Description: PARKLAND ROYALE 182-60 B LOT 317
- Model Name: Cerelia Expanded 3 Bed +Office
- Open House Upcoming: Public: Sat Jan 18, 12:00PM-3:00PM
- Parcel Number Mlx: 3170
- Parcel Number: 474130023170
- Possession Information: Funding
- Postal Code + 4: 4682
- Restrictions: Assoc Approval Required
- Section: 30
- Special Information: As Is
- Style: WF/No Ocean Access
- Typeof Association: Homeowners
- View: Garden View, Lake
- Zoning Information: RES
Owner Information
- Owners Name: CAPUANO
Contact Info

- John DeSalvio, REALTOR ®
- Office: 954.470.0212
- Mobile: 954.470.0212
- jdrealestatefl@gmail.com
Property Location and Similar Properties
Nearby Subdivisions
Bruschi Prop 180-105 B
Bruschi Property
Cascata
Cascata At Miralago
Cascata@miralago
Debuys 180-147 B
Debuys Plat
Debuys Plat Miralago
Debuys Replat No 2
Four Seasons
Fox Ridge
Fox Ridge 157-8 B
Heron Bay
Heron Bay Central 171-23
Heron Bay East
Heron Bay East 169-105 B
Heron Bay North
Heron Bay North 2 173-181
Heron Bay North 4
Heron Bay North Plat 2
Heron Bay Northeast 173-9
Heron Bay Northwest 167-1
Heron Bay/olde Brooke
Heron Bay/sable Pointe
Meadow Run
Meadow Run 151-6 B
Miralago
Miralago At Parkland
Parkland Bay
Parkland Bay 183-49
Parkland Bay 183-49 B
Parkland Estates 174 69
Parkland Golf
Parkland Golf & Country C
Parkland Golf & Country Club
Parkland Golf And Country
Parkland Golf And Country Club
Parkland Isles
Parkland Isles 164-42 B
Parkland Isles/bayside Estates
Parkland Reserve
Parkland Royale
Parkland Royale 182-60 B
Parkland Royale/four Seasons
Parkland Village
Parkland Village 177-15 B
The Colony At Heron Bay
The Landings Of Parkland
Triple H Ranch
Triple H Ranch 182-111 B
Triple H Ranch Plat
Watercrest
Watercrest At Parkland
Watercrest At Patkland
Watercrest-42 Acres
Waters Edge At Parkland
