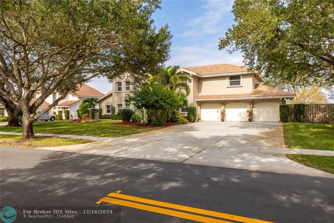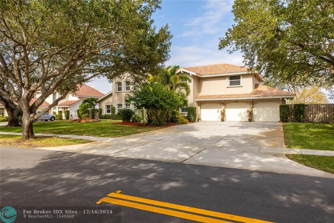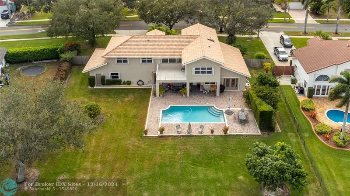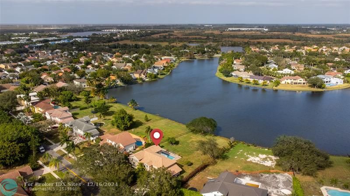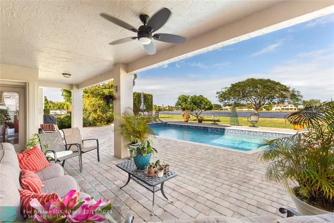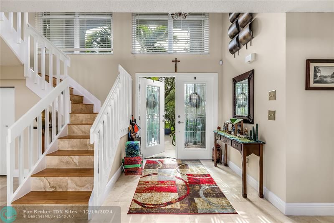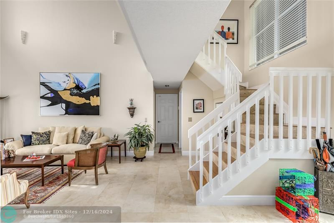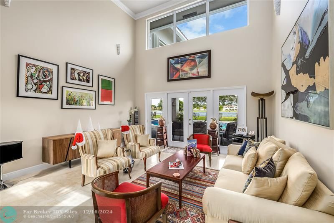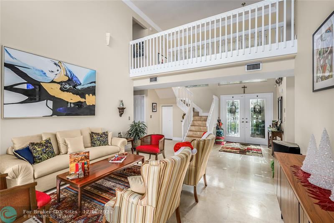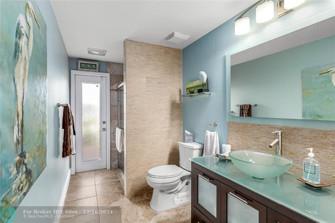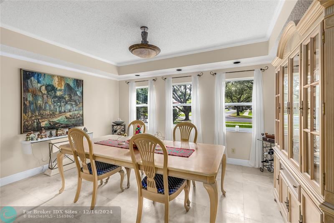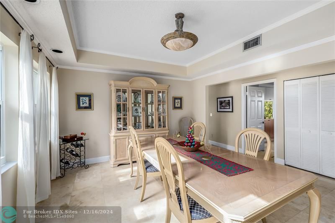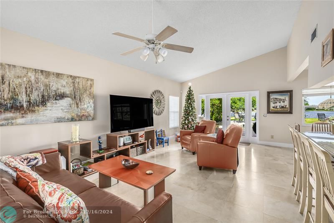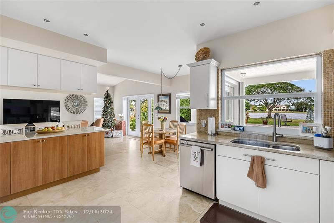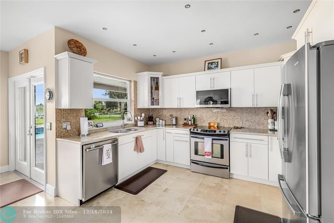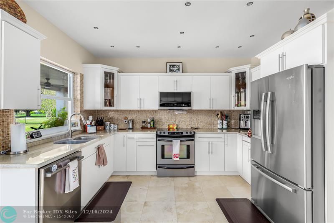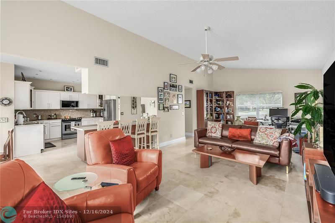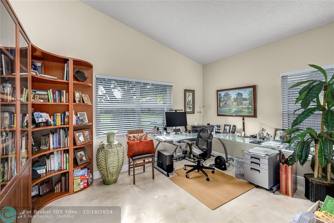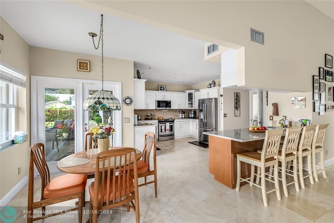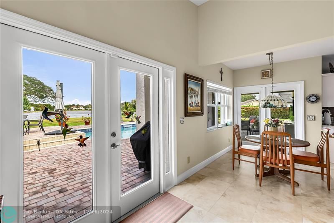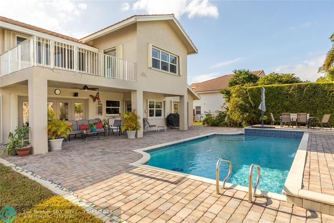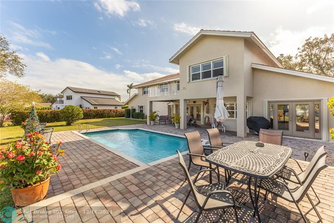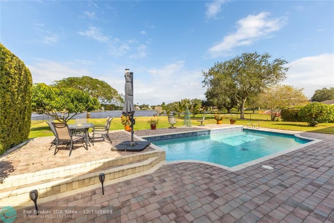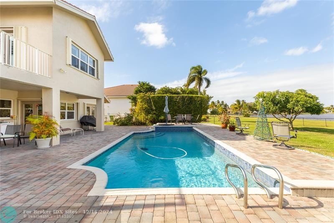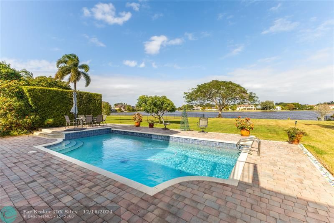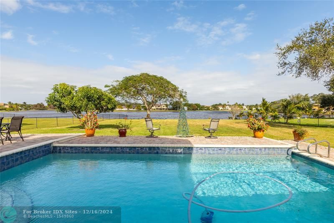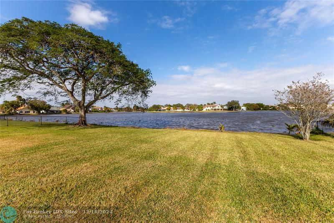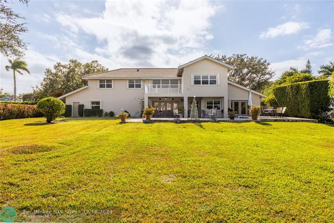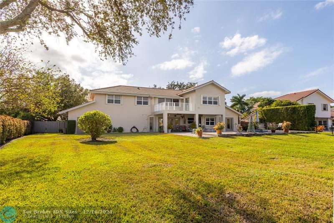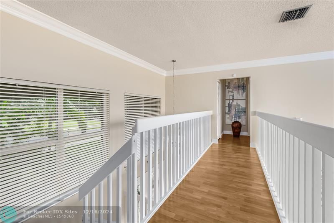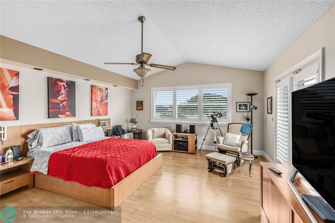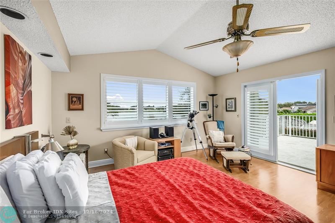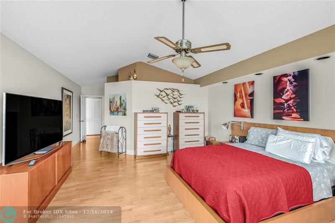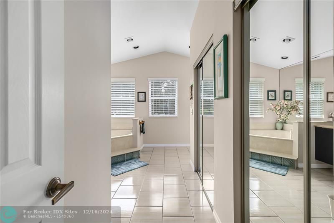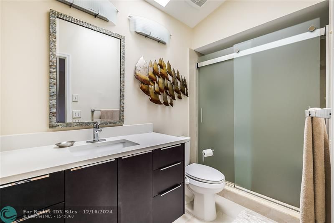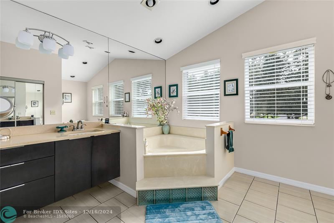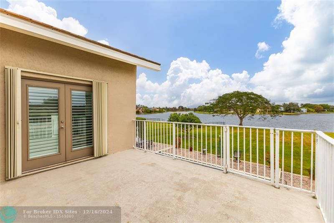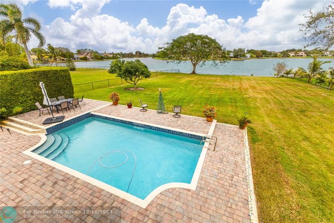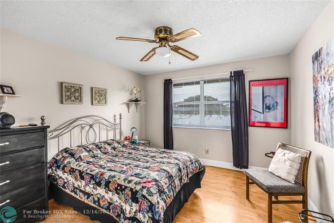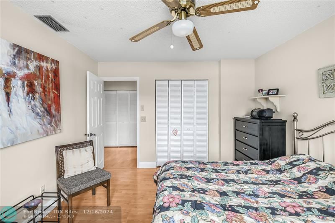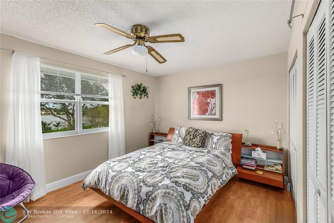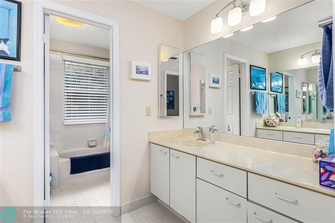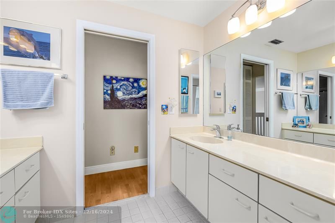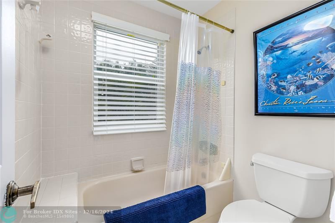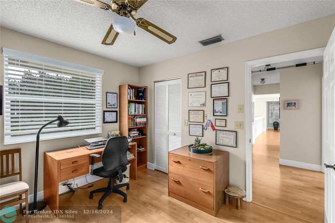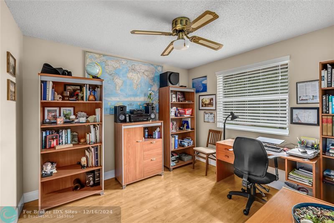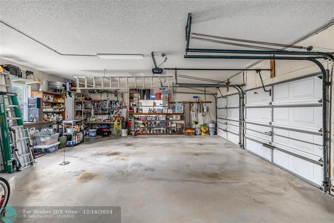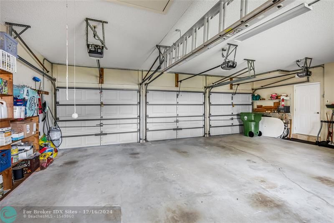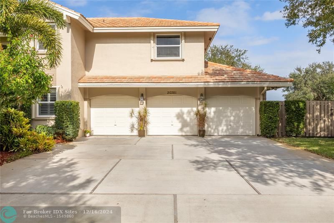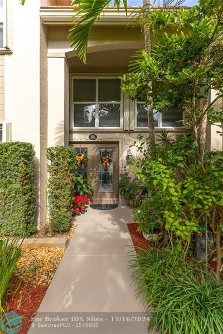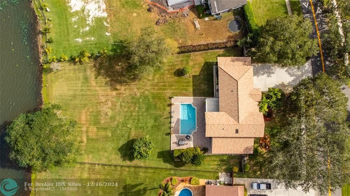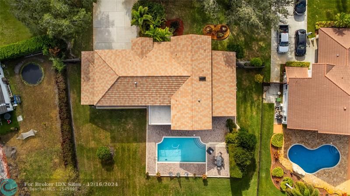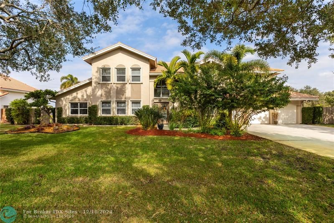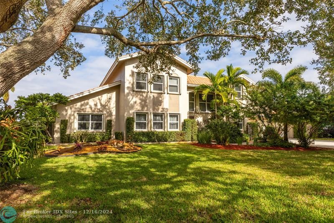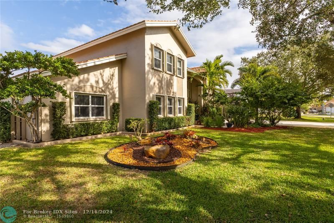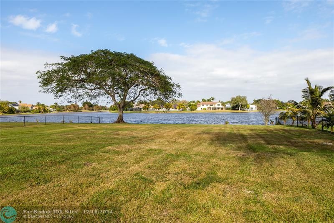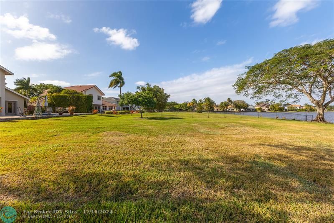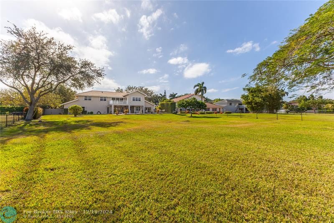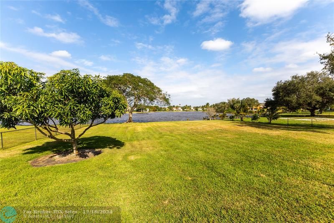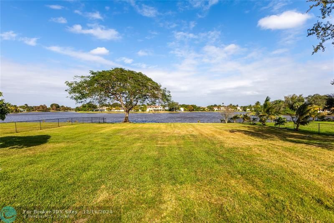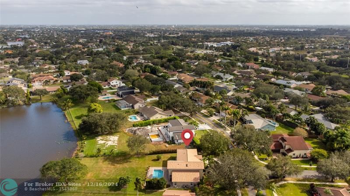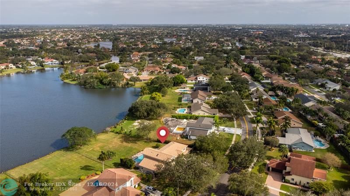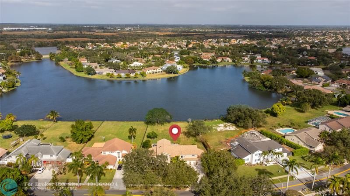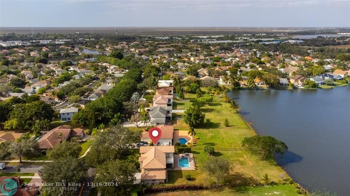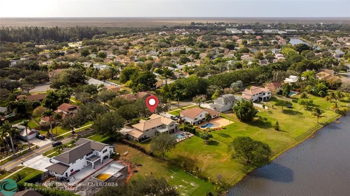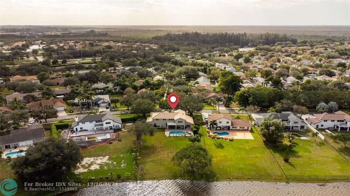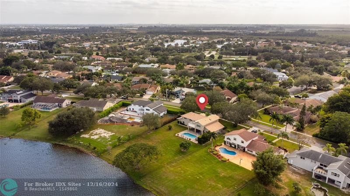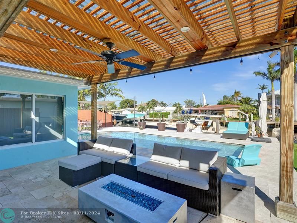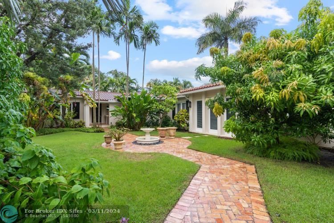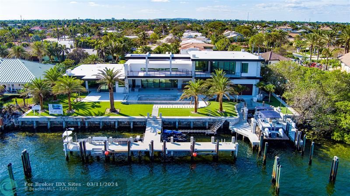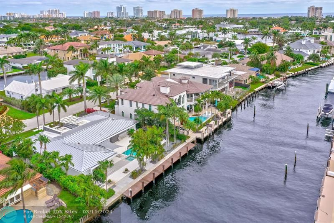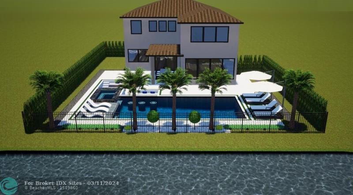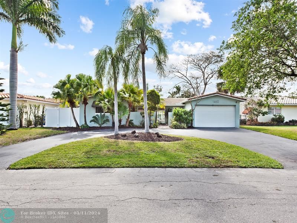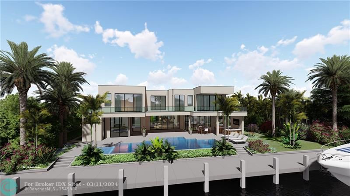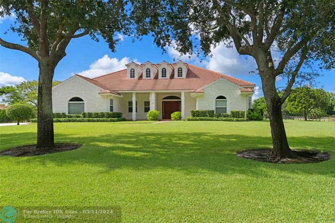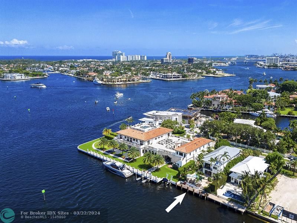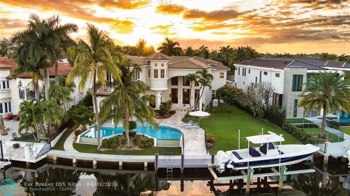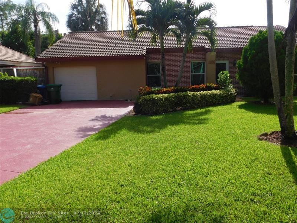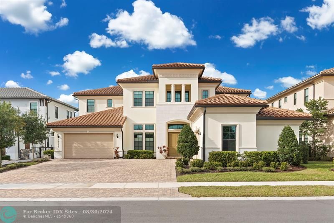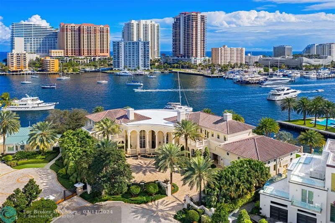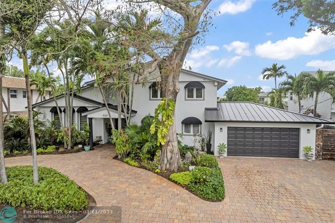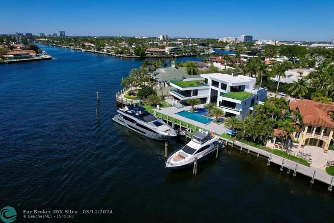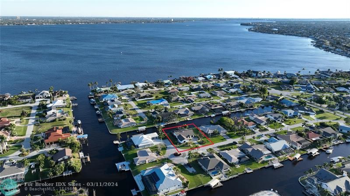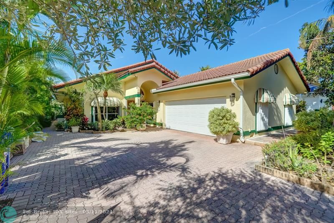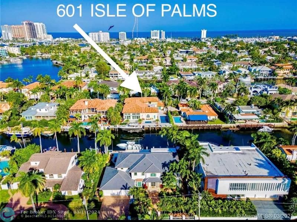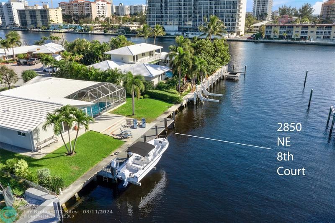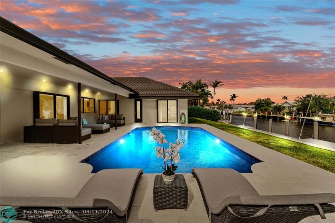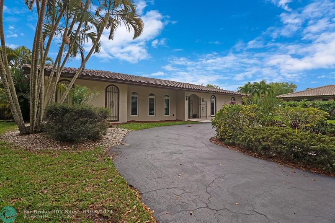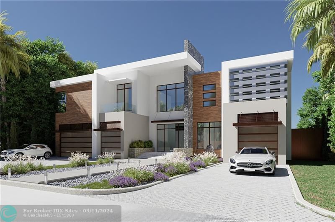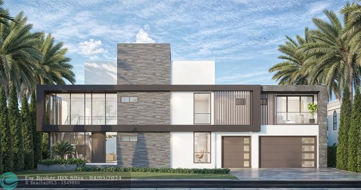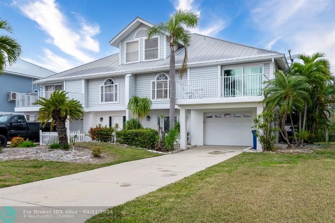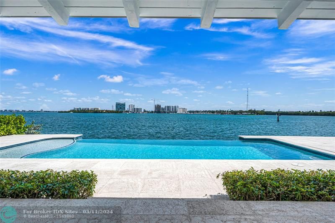20381 4th St, Pembroke Pines, FL 33029
Priced at Only: $1,175,000
Would you like to sell your home before you purchase this one?
- MLS#: F10476157 ( Single Family )
- Street Address: 20381 4th St
- Viewed: 5
- Price: $1,175,000
- Price sqft: $0
- Waterfront: Yes
- Wateraccess: Yes
- Year Built: 1989
- Bldg sqft: 0
- Bedrooms: 4
- Total Baths: 4
- Full Baths: 4
- Garage / Parking Spaces: 3
- Days On Market: 33
- Additional Information
- County: BROWARD
- City: Pembroke Pines
- Zipcode: 33029
- Subdivision: Chapel Trail Rep
- Building: Chapel Trail Rep
- Provided by: London Street Realty
- Contact: Michael Ruble
- (954) 249-4760

- DMCA Notice
Description
Spectacular waterfront pool home situated on one of the best lots in West Pembroke Pines. This spacious & beautifully updated home offers 4 beds, 4 baths complete with 3 car garage on rare 30,000K+ square foot lot. Impact windows & accordion shutters provide full hurricane protection. Additional updates include; central vac 2020, pool resurfaced in 2021, both AC 2018, tile roof 2013. Upon entry you are welcomed with 20ft ceilings & waterfront views. Travertine tile covers the main living area where you have updated cabana bath, large laundry room, 2 living rooms & gorgeous kitchen overlooking pool & lake. Enjoy breathtaking lake views from your master balcony & veranda patio pool deck. Backyard & patio is a true oasis you will enjoy with friends & family for years to come. Come see.
Payment Calculator
- Principal & Interest -
- Property Tax $
- Home Insurance $
- HOA Fees $
- Monthly -
Features
Bedrooms / Bathrooms
- Rooms Description: Attic
Building and Construction
- Construction Type: Concrete Block Construction, Cbs Construction
- Design Description: Two Story
- Exterior Features: Deck
- Floor Description: Ceramic Floor, Laminate, Tile Floors
- Front Exposure: South
- Pool Dimensions: 30x15
- Roof Description: Flat Tile Roof
- Year Built Description: Resale
Property Information
- Typeof Property: Single
Land Information
- Lot Description: 1 To Less Than 2 Acre Lot, 3/4 To Less Than 1 Acre Lot
- Lot Sq Footage: 30863
- Subdivision Information: Additional Amenities, Community Pool, Community Tennis Courts, Park, Playground, Sidewalks
- Subdivision Name: Chapel Trail Rep
Garage and Parking
- Parking Description: Driveway
Eco-Communities
- Pool/Spa Description: Private Pool
- Storm Protection Impact Glass: Complete
- Water Access: Other
- Water Description: Municipal Water
- Waterfront Description: Lake Access, Lake Front
- Waterfront Frontage: 100
Utilities
- Cooling Description: Ceiling Fans, Central Cooling, Electric Cooling
- Heating Description: Central Heat, Electric Heat
- Sewer Description: Municipal Sewer
Finance and Tax Information
- Assoc Fee Paid Per: Monthly
- Home Owners Association Fee: 151
- Dade Assessed Amt Soh Value: 990630
- Dade Market Amt Assessed Amt: 990630
- Tax Year: 2023
Other Features
- Board Identifier: BeachesMLS
- Equipment Appliances: Central Vacuum, Dishwasher, Disposal, Electric Range, Electric Water Heater, Icemaker, Microwave, Refrigerator, Smoke Detector
- Geographic Area: Hollywood Central West (3980;3180)
- Housing For Older Persons: No HOPA
- Interior Features: First Floor Entry, Pantry, Volume Ceilings
- Legal Description: CHAPEL TRAIL REPLAT SECTION ONE 133-9 B LOT 6 BLK 5
- Parcel Number Mlx: 0900
- Parcel Number: 513914020900
- Possession Information: Funding
- Postal Code + 4: 3409
- Restrictions: Other Restrictions
- Section: 14
- Style: WF/Pool/No Ocean Access
- Typeof Association: Homeowners
- View: Garden View, Lake, Pool Area View
- Zoning Information: PUD
Contact Info

- John DeSalvio, REALTOR ®
- Office: 954.470.0212
- Mobile: 954.470.0212
- jdrealestatefl@gmail.com
Property Location and Similar Properties
Nearby Subdivisions
Ameritrail Sec Iii 156-4
Ameritrail Sec Two 151-28
Ameritrail Section One
Ameritrail Section Two
Big Sky 158-11 B
Chapel Lake Estates
Chapel Trail
Chapel Trail Estates
Chapel Trail Ii
Chapel Trail Ii 112-16 B
Chapel Trail Rep
Crystal Pointe
Dimensions North
Dimensions North At Chape
Dimensions North At Chapel Tra
Encantada
Pasadena At Chapel Trail
Preserve Estates 151-49 B
Silver Lakes At Pembroke
Silver Lakes At Pembroke Pines
The Enclave
The Preserve At Chapel Tr
Vulcan Materials Co
