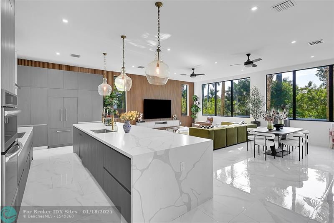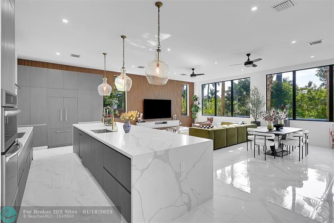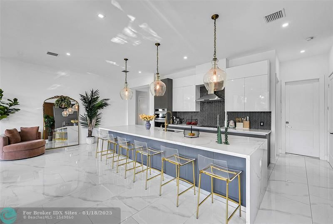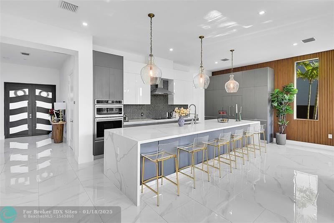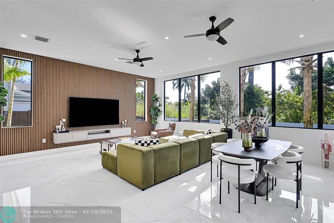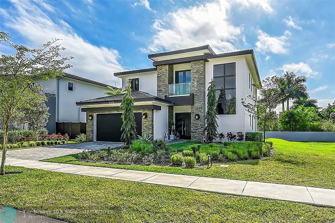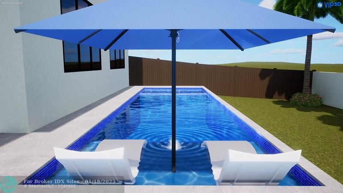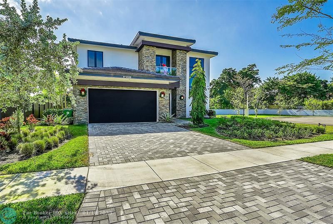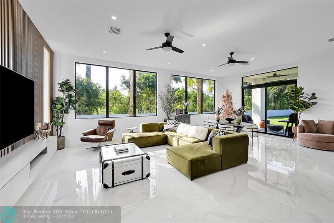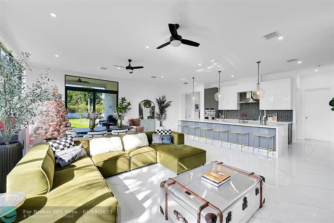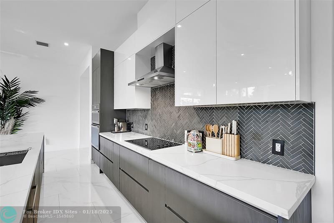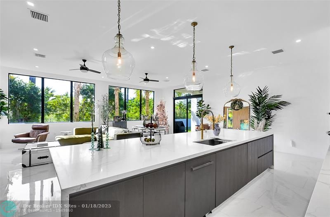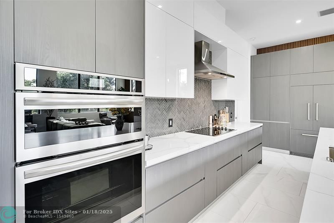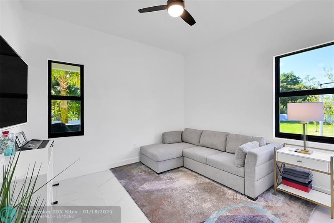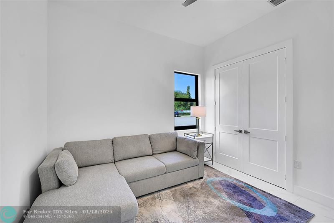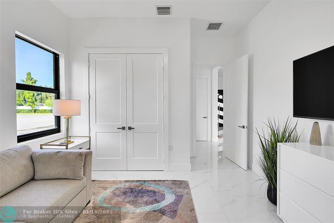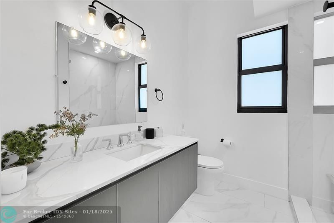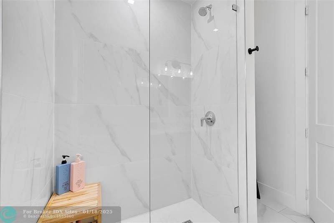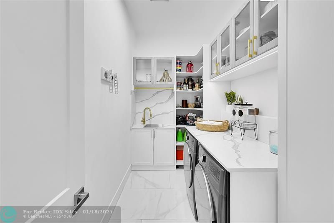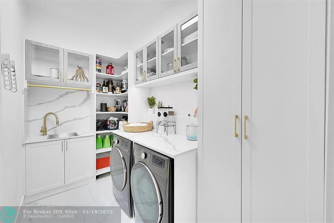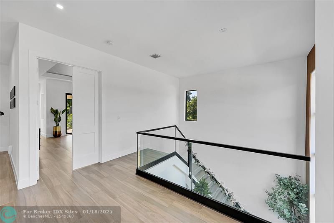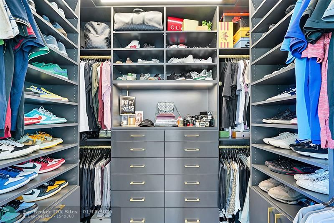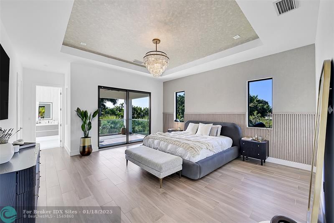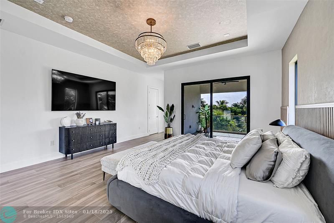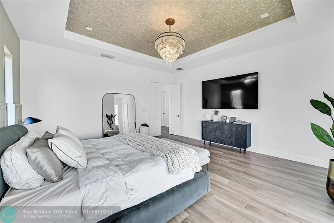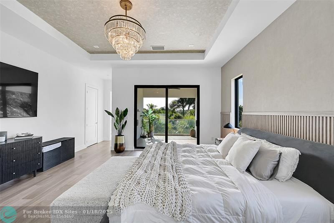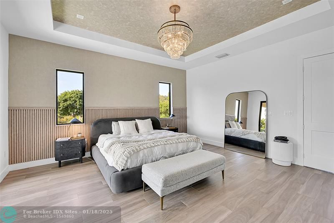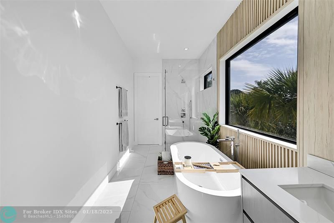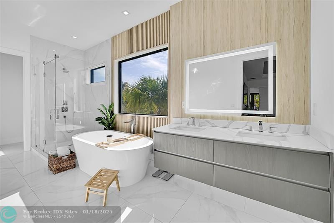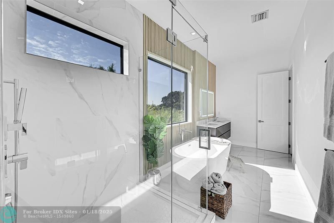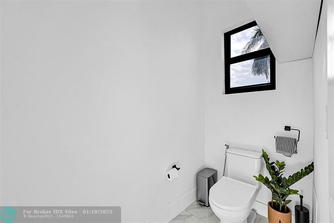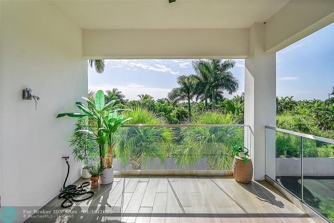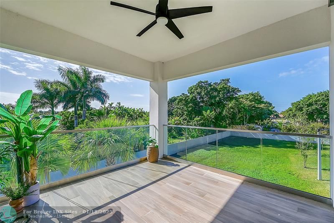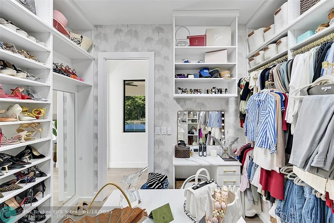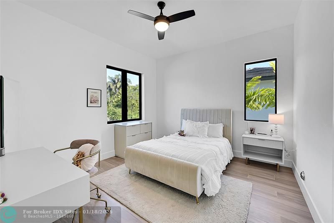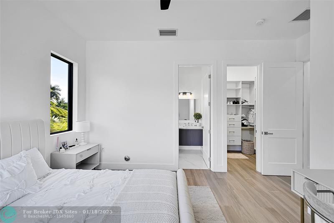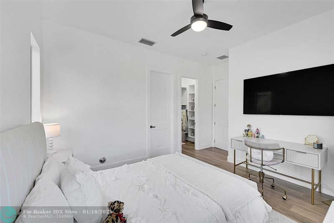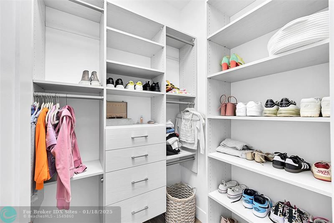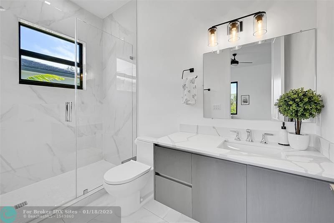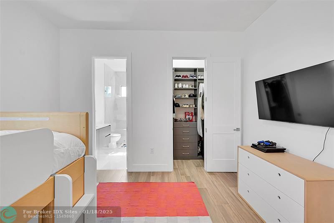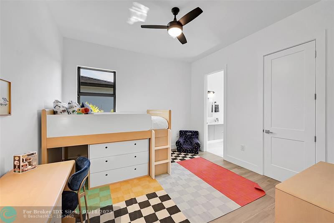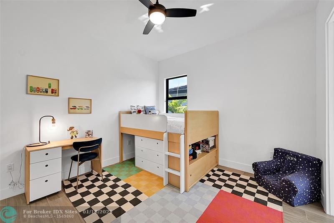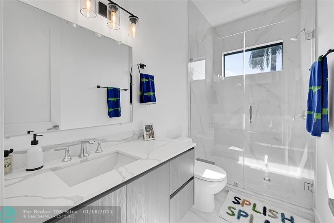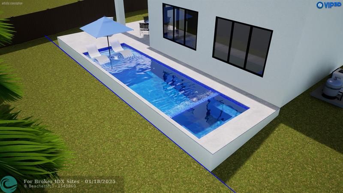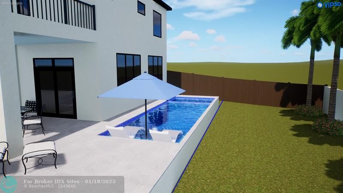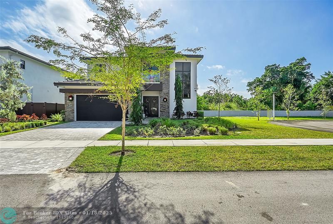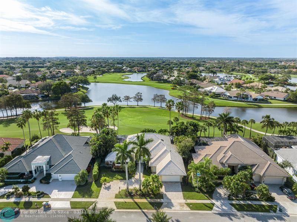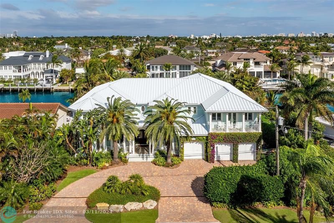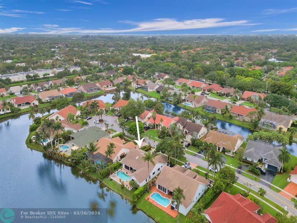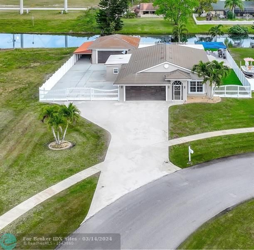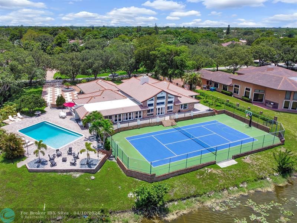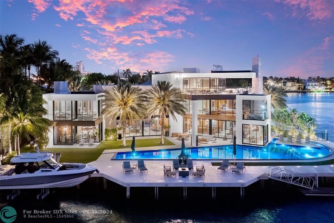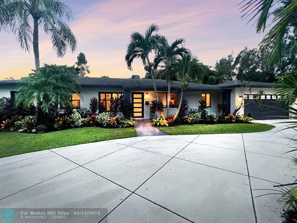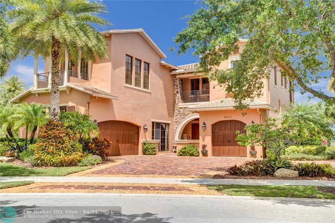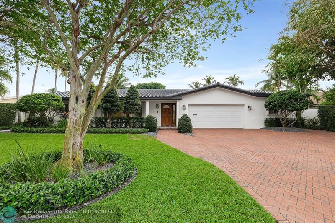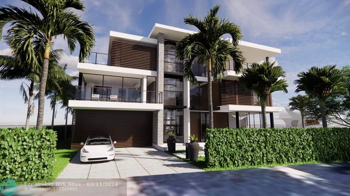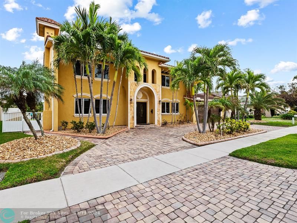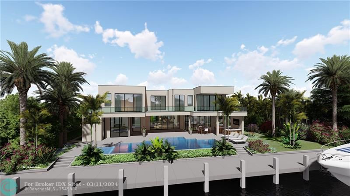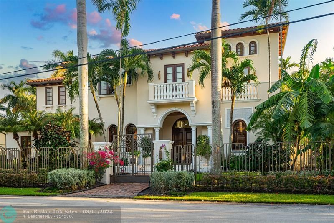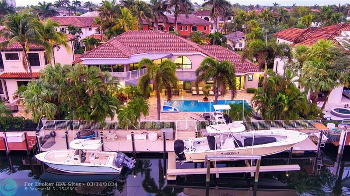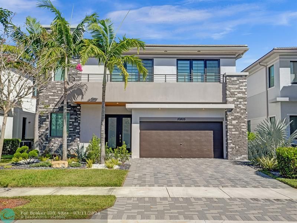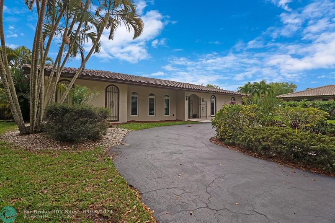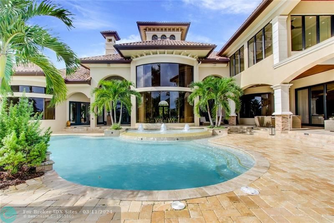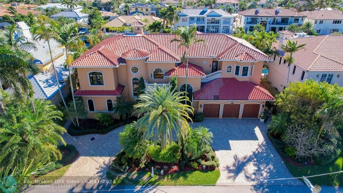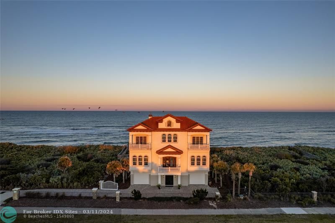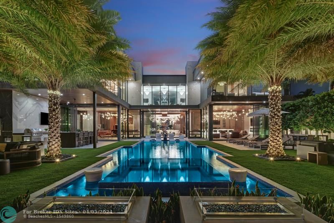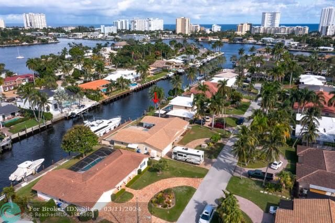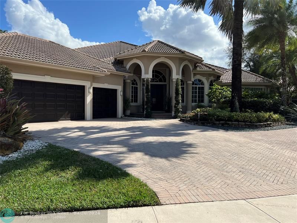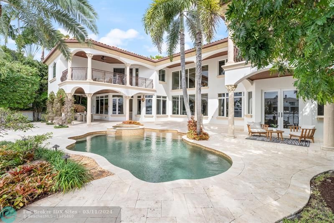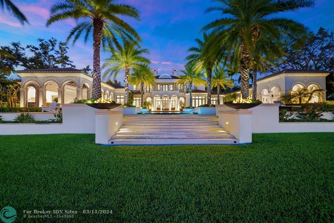12300 Rhino Oaks Dr, Davie, FL 33325
Priced at Only: $1,399,999
Would you like to sell your home before you purchase this one?
- MLS#: F10474976 ( Single Family )
- Street Address: 12300 Rhino Oaks Dr
- Viewed: 2
- Price: $1,399,999
- Price sqft: $354
- Waterfront: No
- Year Built: 2023
- Bldg sqft: 3950
- Bedrooms: 4
- Total Baths: 4
- Full Baths: 4
- Garage / Parking Spaces: 2
- Days On Market: 6
- Additional Information
- County: BROWARD
- City: Davie
- Zipcode: 33325
- Subdivision: Farida 176 152 B
- Building: Farida 176 152 B
- Elementary School: Fox Trail
- Middle School: Indian Ridge
- High School: Western
- Provided by: RE/MAX Direct
- Contact: Laura Sanders
- (954) 426-5400

- DMCA Notice
Description
Discover this brand new construction property at The Oaks of Davie, 4/4 home that embodies true luxury. Situated on a corner lot, this masterpiece features a full bed & bath on the 1st floor w/a spacious 2car garage, & an exquisite laundry room fit for royalty. The home boasts over $200,000 in custom upgrades throughout, including a chef's dream kitchen. Enjoy an open layout w/ample natural light, sophisticated porcelain floor tiles, & impact resistant doors & windows. Located near I 570, I 75, Sawgrass Mills Mall, top rated schools, restaurants, & parks, this home is perfect for families. His & her closets are truly amazingsearch no further if you desire the most fantastic closets ever. Extensive patio offers potential for a pool (virtually staged), enhancing it's appeal for entertaining
Payment Calculator
- Principal & Interest -
- Property Tax $
- Home Insurance $
- HOA Fees $
- Monthly -
Features
Bedrooms / Bathrooms
- Dining Description: Dining/Living Room, Eat-In Kitchen
- Rooms Description: Family Room, Utility Room/Laundry
Building and Construction
- Construction Type: Concrete Block Construction, New Construction
- Design Description: Two Story
- Exterior Features: High Impact Doors, Room For Pool
- Floor Description: Other Floors
- Front Exposure: North
- Roof Description: Flat Tile Roof
- Year Built Description: New Construction
Property Information
- Typeof Property: Single
Land Information
- Lot Description: Less Than 1/4 Acre Lot
- Lot Sq Footage: 8415
- Subdivision Information: Mandatory Hoa
- Subdivision Name: Farida 176-152 B
School Information
- Elementary School: Fox Trail
- High School: Western
- Middle School: Indian Ridge
Garage and Parking
- Garage Description: Attached
- Parking Description: Driveway, Pavers, Street Parking
Eco-Communities
- Water Description: Municipal Water
Utilities
- Cooling Description: Central Cooling, Electric Cooling
- Heating Description: Central Heat, Electric Heat
- Pet Restrictions: No Restrictions
- Sewer Description: Municipal Sewer
- Windows Treatment: High Impact Windows
Finance and Tax Information
- Assoc Fee Paid Per: Monthly
- Home Owners Association Fee: 250
- Tax Year: 2024
Other Features
- Board Identifier: BeachesMLS
- Equipment Appliances: Automatic Garage Door Opener, Dishwasher, Disposal, Dryer, Electric Range, Fire Alarm, Icemaker, Other Equipment/Appliances, Refrigerator, Smoke Detector, Wall Oven, Washer
- Furnished Info List: Unfurnished
- Geographic Area: Davie (3780-3790;3880)
- Housing For Older Persons: No HOPA
- Interior Features: First Floor Entry, Pantry, Volume Ceilings, Walk-In Closets
- Legal Description: FARIDA PLAT 176-152 B A POR OF PAR "A" DESC AS: COMM AT SE COR OF SAID PAR "A", W ALG S/L 664.07 TO POB, CONT W 68.45, N 106.58, NE 15.04 TO
- Open House Upcoming: Public: Sat Jan 18, 12:00PM-2:00PM
- Parcel Number Mlx: 0019
- Parcel Number: 504012490019
- Possession Information: Funding
- Restrictions: No Restrictions
- Section: 12
- Special Information: As Is
- Style: No Pool/No Water
- Typeof Association: Homeowners
- View: Garden View
Contact Info

- John DeSalvio, REALTOR ®
- Office: 954.470.0212
- Mobile: 954.470.0212
- jdrealestatefl@gmail.com
Property Location and Similar Properties
Nearby Subdivisions
Addilyn
Addilyn 183-286 B
Crystal Grove Estates 144
Farida 176-152 B
Fla Fruit Lands Co Sub 1
Fla Fruit Lands Co Sub No
Flamingo Ranch Estates 17
Grove Commercial Center
June Groves 150-3 B
K&p 147-26 B
Lake Pine Village
Oakhill/fla Fruit Lands
Orange Tree Homes
Orange Tree Homes 102-41
Pine Meadow Estates
Shenandoah
Shenandoah Sec Four
Shenandoah Sec One 128-8
Shenandoah Sec Two 128-22
Shenandoah Section One
Shenandoah Section Two
West Park-west Prcl 142-1
