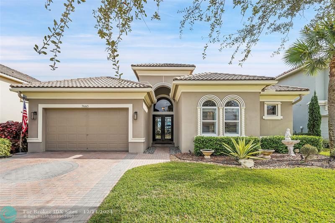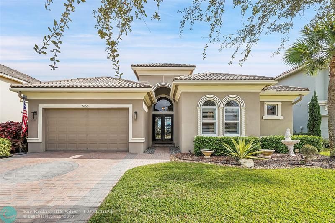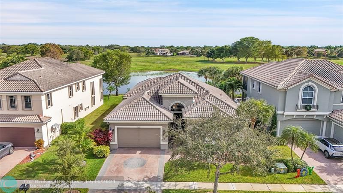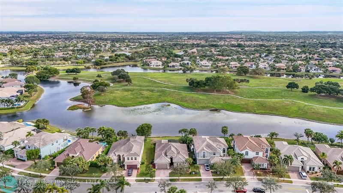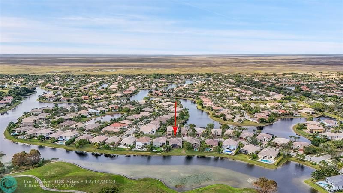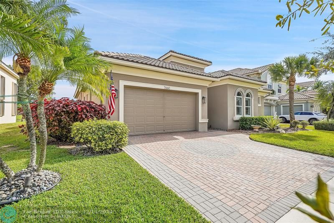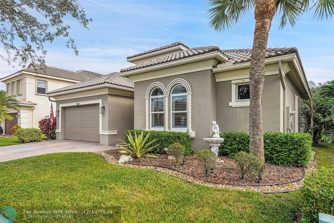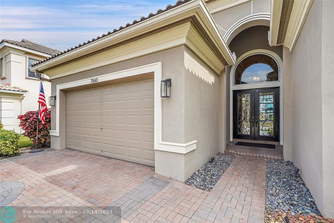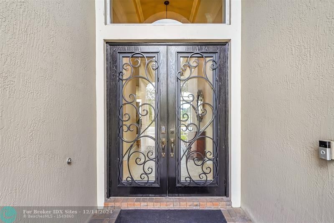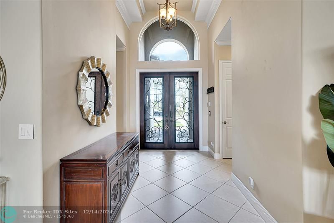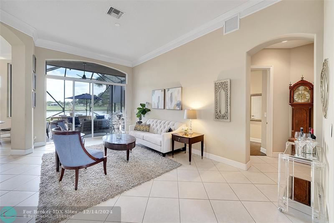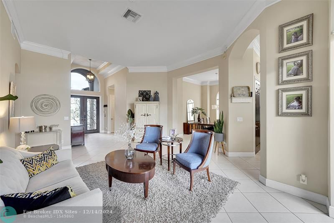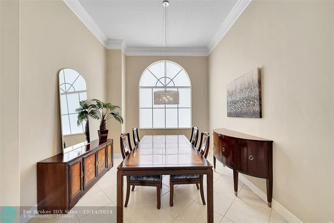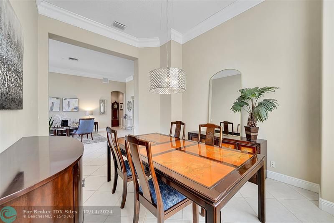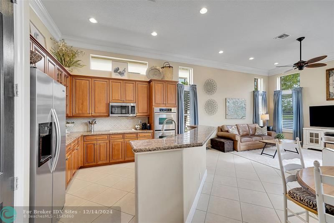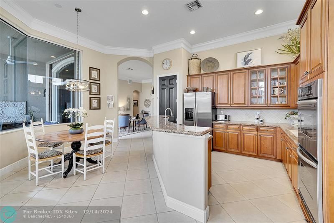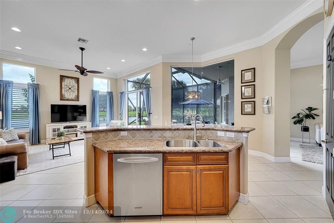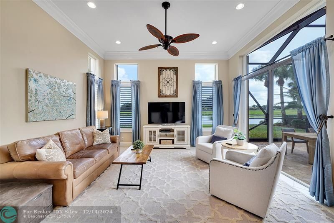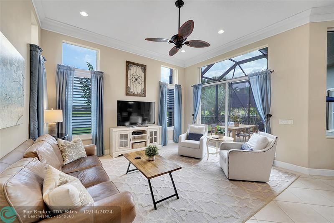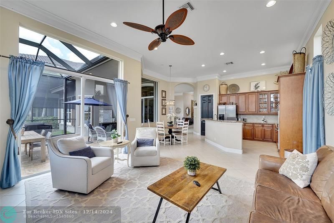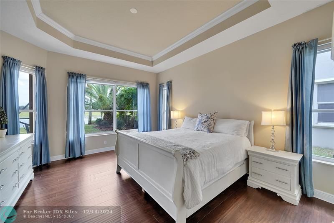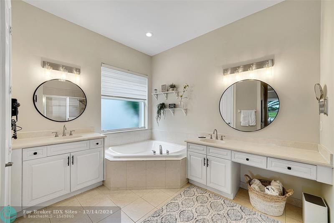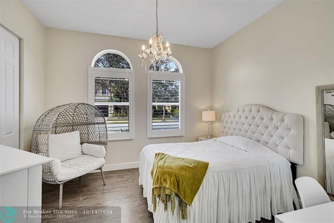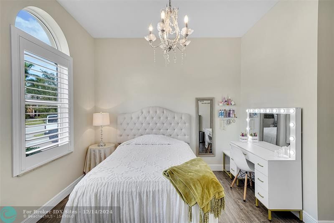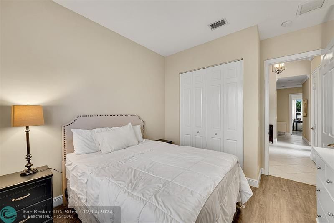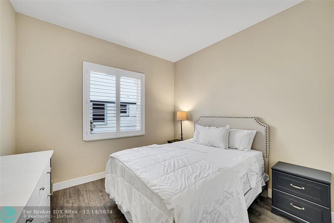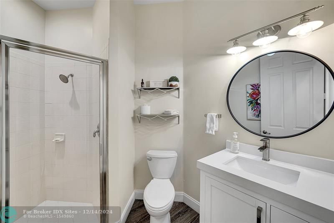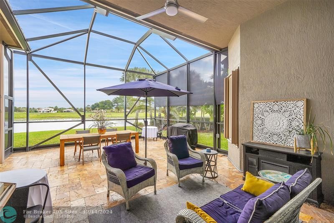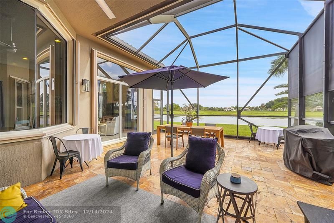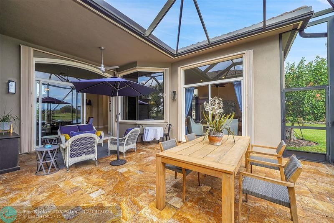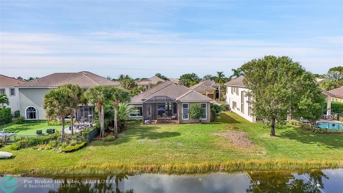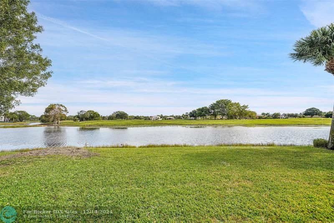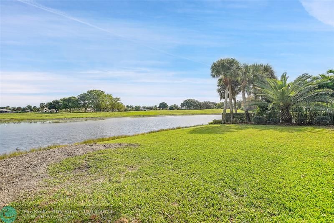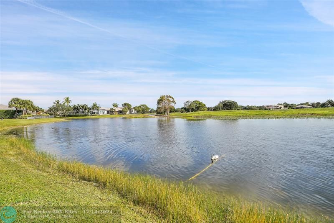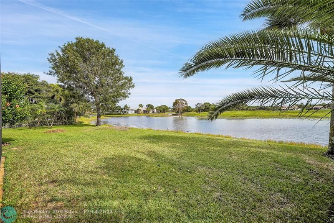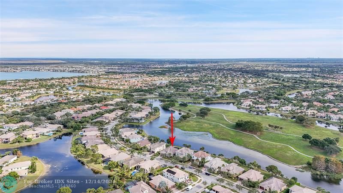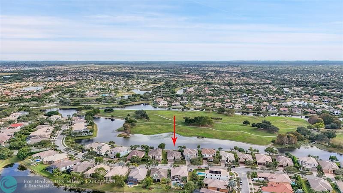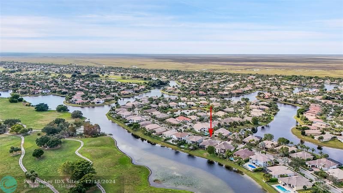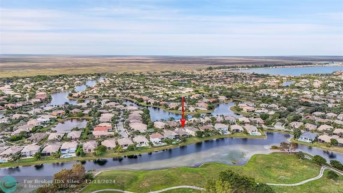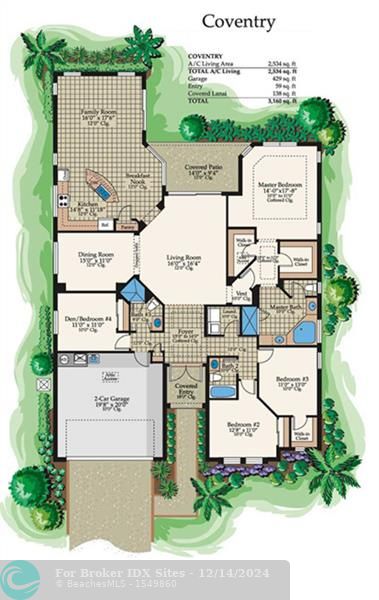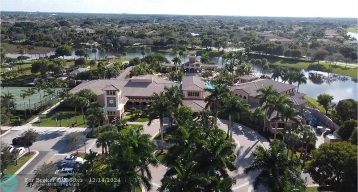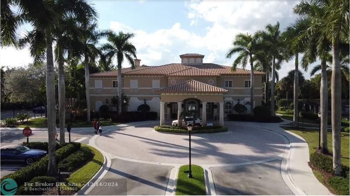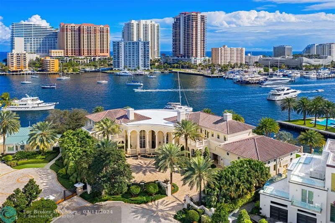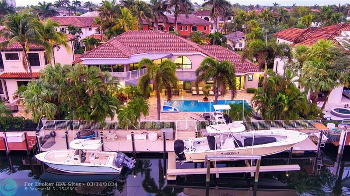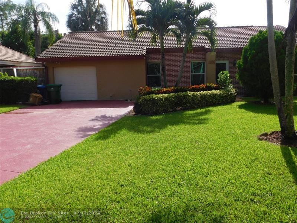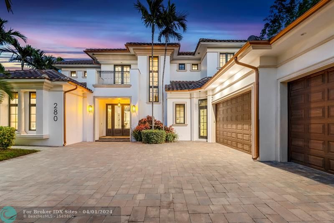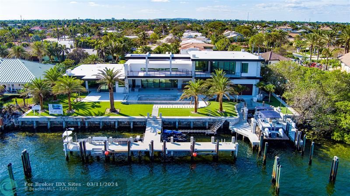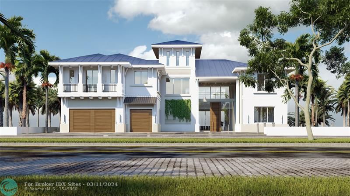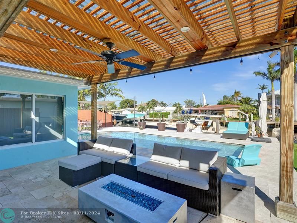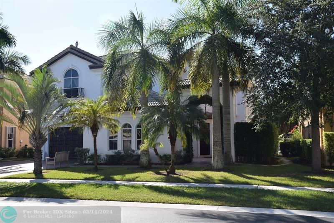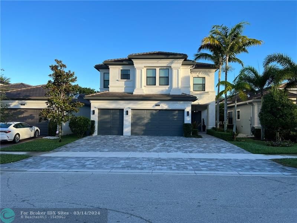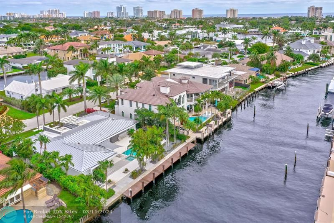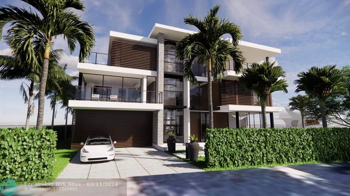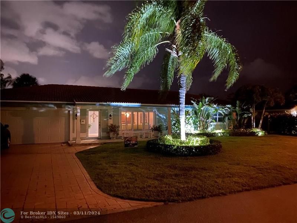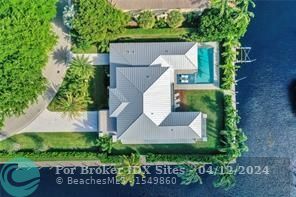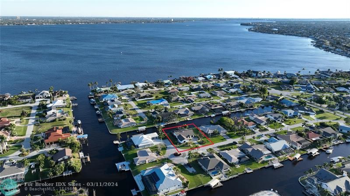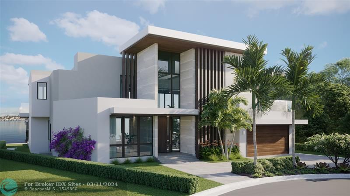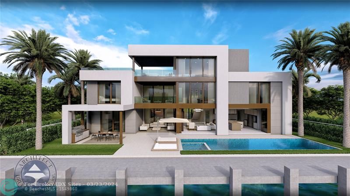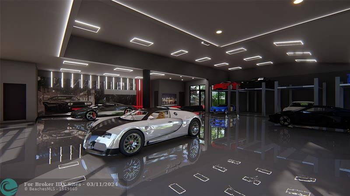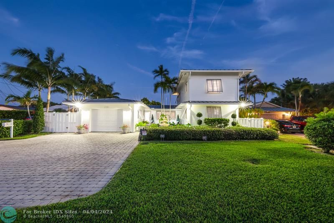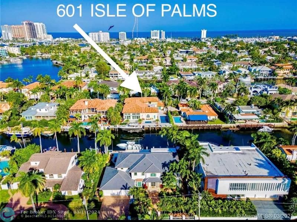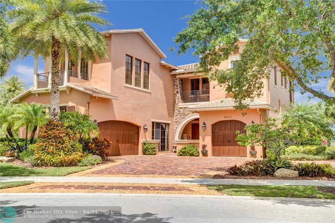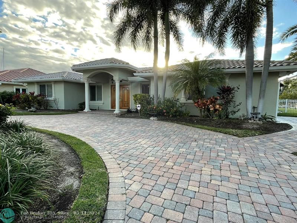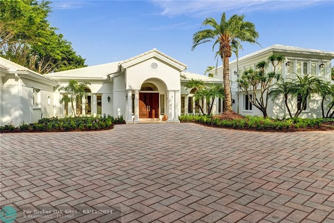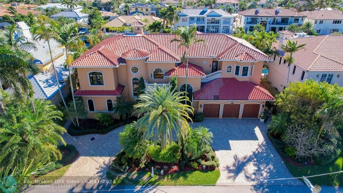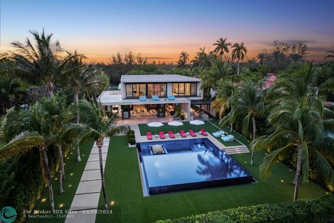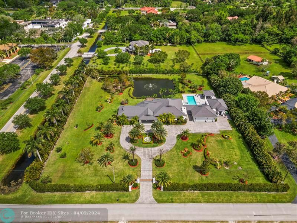7660 120th Dr, Parkland, FL 33076
Priced at Only: $969,300
Would you like to sell your home before you purchase this one?
- MLS#: F10474772 ( Single Family )
- Street Address: 7660 120th Dr
- Viewed: 1
- Price: $969,300
- Price sqft: $0
- Waterfront: Yes
- Wateraccess: Yes
- Year Built: 2003
- Bldg sqft: 0
- Bedrooms: 4
- Total Baths: 3
- Full Baths: 3
- Garage / Parking Spaces: 2
- Days On Market: 38
- Additional Information
- County: BROWARD
- City: Parkland
- Zipcode: 33076
- Subdivision: Heron Bay Central 171 23
- Building: Heron Bay Central 171 23
- Elementary School: Heron Heights
- Middle School: Westglades
- High School: Marjory Stoneman Douglas
- Provided by: Blue Realty Team, LLC
- Contact: Duane Conrad
- (954) 626-8996

- DMCA Notice
Description
Nestled in the desirable Greens of Heron Bay, this stunning 4 bed, 3 bath home is a true gem. Designed w/ functionality & style, the home boasts impact glass windows on the front & accordion shutters for added protection & peace of mind. Step inside to discover a 14" Entry and 12" ceilings , in the commons areas + an abundance of windows, allowing natural light to flood every room & create a bright, airy atmosphere.
The home features a breathtaking eastern view of the preserve, offering serene mornings & picturesque sunrise right from your backyard. Located within a top rated school district , considered to be some of the best in Florida, for exceptional educational environment.
This property truly combines elegance, comfort, and practicality, making it a perfect place to call home.
Payment Calculator
- Principal & Interest -
- Property Tax $
- Home Insurance $
- HOA Fees $
- Monthly -
Features
Bedrooms / Bathrooms
- Rooms Description: Family Room
Building and Construction
- Construction Type: Concrete Block Construction, Cbs Construction, Slab Construction, Stucco Exterior Construction
- Design Description: One Story, Ranch
- Exterior Features: High Impact Doors, Open Porch, Patio, Room For Pool, Screened Porch, Storm/Security Shutters
- Floor Description: Laminate, Tile Floors, Wood Floors
- Front Exposure: West
- Roof Description: Curved/S-Tile Roof
- Year Built Description: Resale
Property Information
- Typeof Property: Single
Land Information
- Lot Description: 1/4 To Less Than 1/2 Acre Lot, Golf Course Lot
- Lot Sq Footage: 9052
- Subdivision Information: Clubhouse, Fitness Center, Gate Guarded
- Subdivision Name: Heron Bay Central 171-23
School Information
- Elementary School: Heron Heights
- High School: Marjory Stoneman Douglas
- Middle School: Westglades
Garage and Parking
- Garage Description: Attached
- Parking Description: Driveway, Pavers
Eco-Communities
- Storm Protection Impact Glass: Partial
- Water Access: Other
- Water Description: Municipal Water
- Waterfront Description: Lake Front
- Waterfront Frontage: 70
Utilities
- Cooling Description: Ceiling Fans, Central Cooling, Electric Cooling
- Heating Description: Central Heat, Electric Heat
- Pet Restrictions: No Aggressive Breeds
- Sewer Description: Municipal Sewer
- Sprinkler Description: Auto Sprinkler
Finance and Tax Information
- Assoc Fee Paid Per: Quarterly
- Home Owners Association Fee: 1066
- Dade Assessed Amt Soh Value: 839710
- Dade Market Amt Assessed Amt: 839710
- Tax Year: 2023
Other Features
- Board Identifier: BeachesMLS
- Development Name: Heron Bay-The Greens
- Equipment Appliances: Automatic Garage Door Opener, Dishwasher, Disposal, Dryer, Electric Water Heater, Microwave, Refrigerator, Self Cleaning Oven, Wall Oven, Washer
- Furnished Info List: Unfurnished
- Geographic Area: North Broward 441 To Everglades (3611-3642)
- Housing For Older Persons: No HOPA
- Interior Features: First Floor Entry, Kitchen Island, Foyer Entry, Pantry, 3 Bedroom Split, Volume Ceilings, Walk-In Closets
- Legal Description: HERON BAY CENTRAL 171-23 B LOT 6 BLK M
- Model Name: Conventry
- Parcel Number Mlx: 2860
- Parcel Number: 474131032860
- Possession Information: Funding
- Postal Code + 4: 4534
- Restrictions: Other Restrictions
- Section: 31
- Style: WF/No Ocean Access
- Typeof Association: Homeowners
- View: Lake, Preserve
- Zoning Information: RS-6
Contact Info
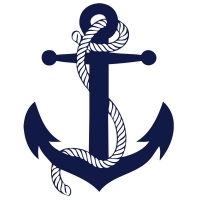
- John DeSalvio, REALTOR ®
- Office: 954.470.0212
- Mobile: 954.470.0212
- jdrealestatefl@gmail.com
Property Location and Similar Properties
Nearby Subdivisions
Bruschi Prop 180-105 B
Bruschi Property
Cascata
Cascata At Miralago
Cascata@miralago
Debuys 180-147 B
Debuys Plat
Debuys Replat No 2
Four Seasons
Fox Ridge
Fox Ridge 157-8 B
Heron Bay
Heron Bay Central 171-23
Heron Bay East
Heron Bay East 169-105 B
Heron Bay North
Heron Bay North 2 173-181
Heron Bay North 4
Heron Bay North Plat 2
Heron Bay Northeast 173-9
Heron Bay Northwest 167-1
Heron Bay/olde Brooke
Heron Bay/sable Pointe
Meadow Run
Meadow Run 151-6 B
Miralago
Miralago At Parkland
Parkland Bay
Parkland Bay 183-49
Parkland Bay 183-49 B
Parkland Estates 174 69
Parkland Golf
Parkland Golf & Country C
Parkland Golf & Country Club
Parkland Golf And Country
Parkland Golf And Country Club
Parkland Isles
Parkland Isles 164-42 B
Parkland Isles/bayside Estates
Parkland Reserve
Parkland Royale
Parkland Royale 182-60 B
Parkland Royale/four Seasons
Parkland Village
Parkland Village 177-15 B
The Colony At Heron Bay
The Landings Of Parkland
Triple H Ranch
Triple H Ranch 182-111 B
Triple H Ranch Plat
Watercrest
Watercrest At Parkland
Watercrest At Patkland
Watercrest-42 Acres
Waters Edge At Parkland
