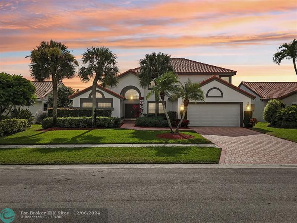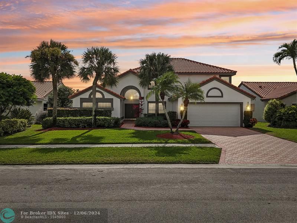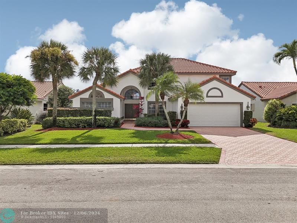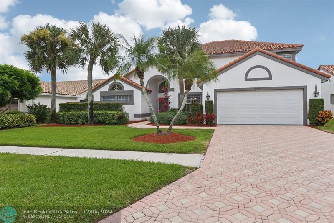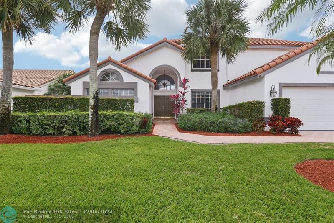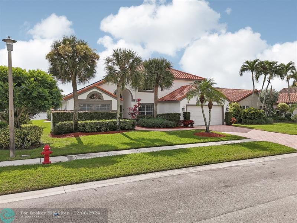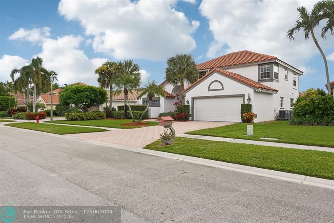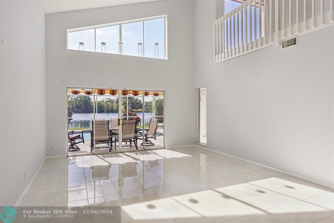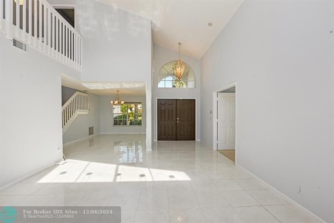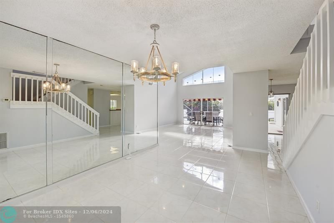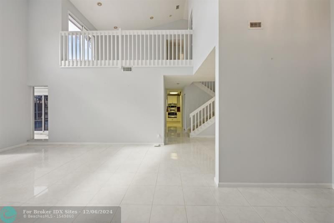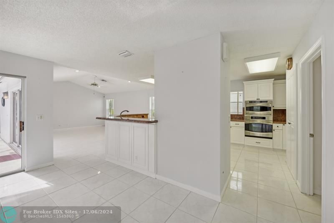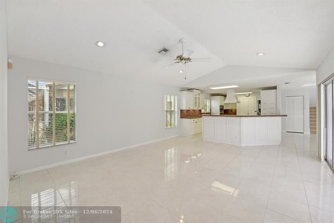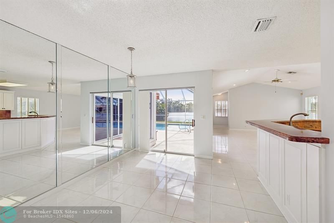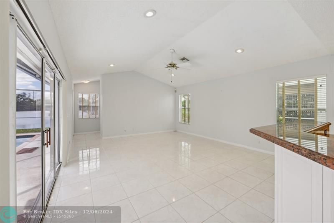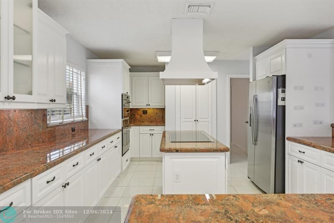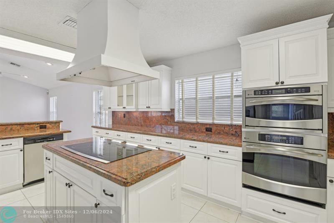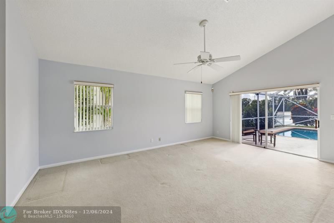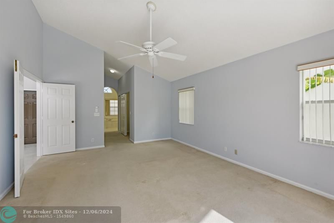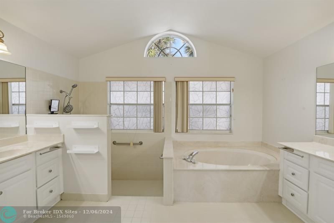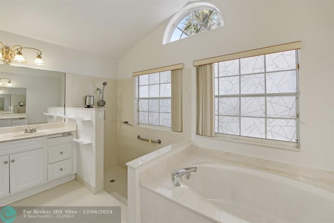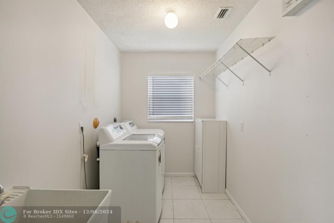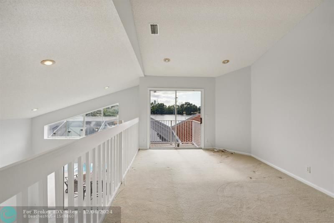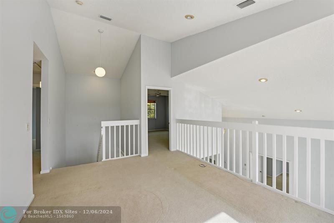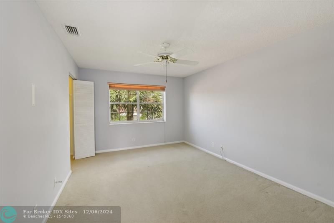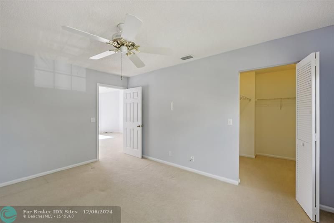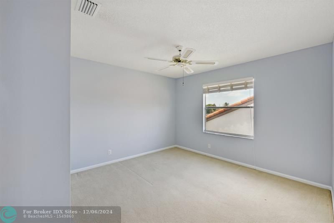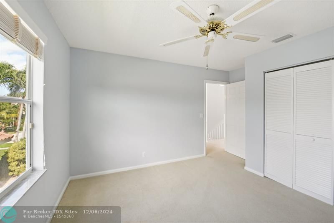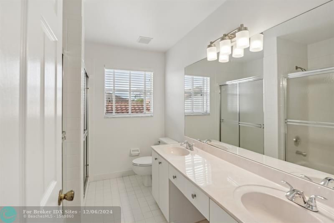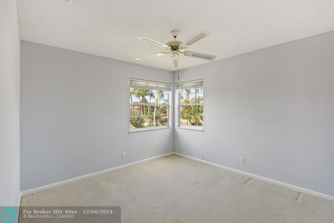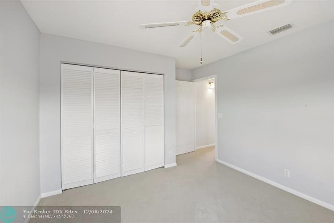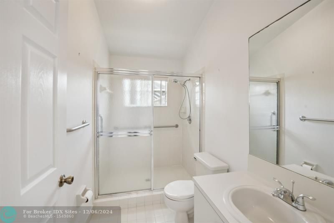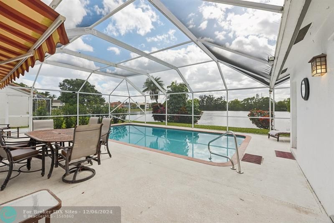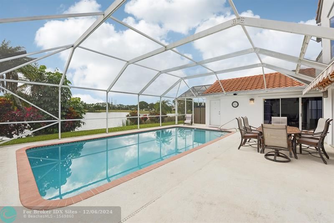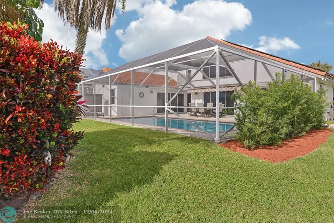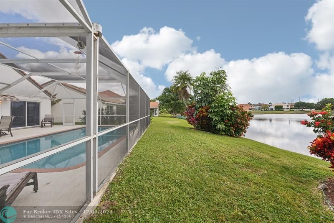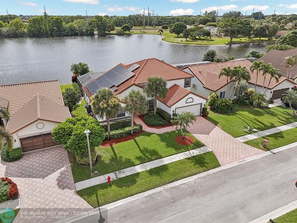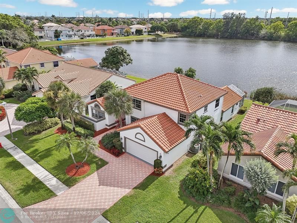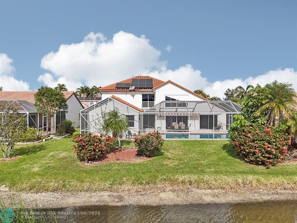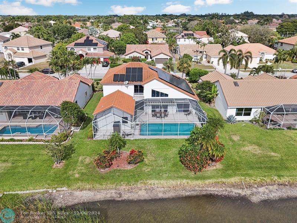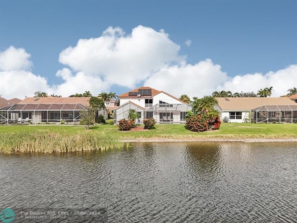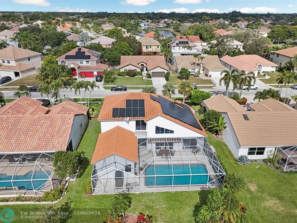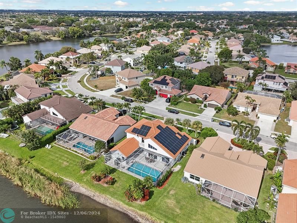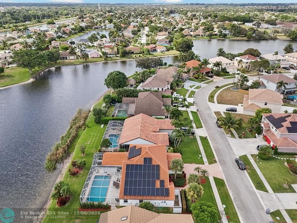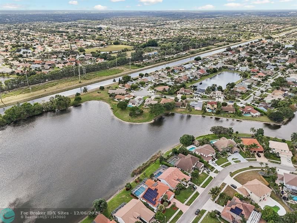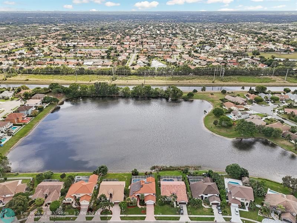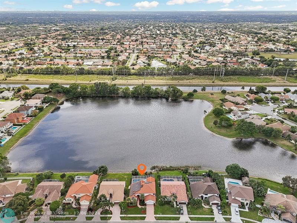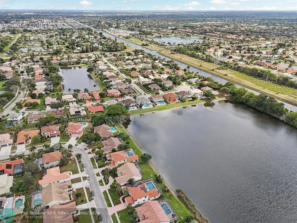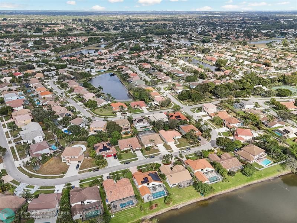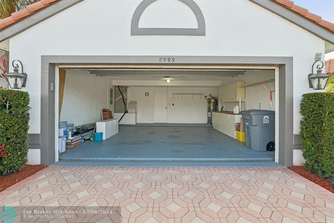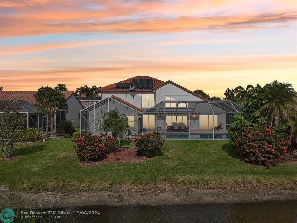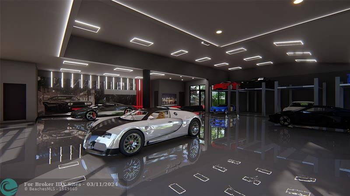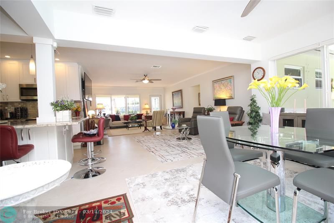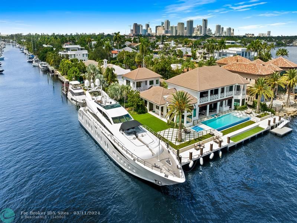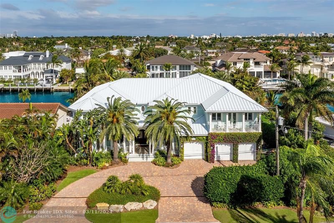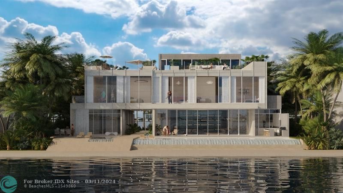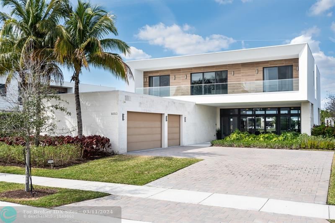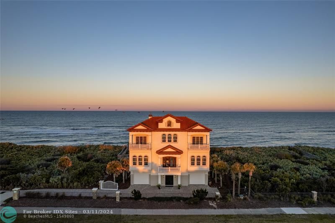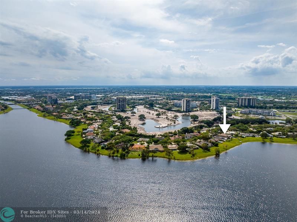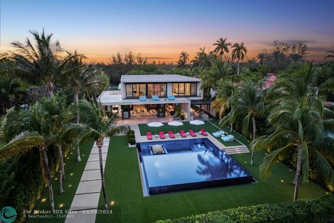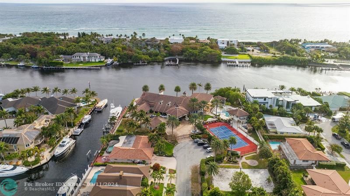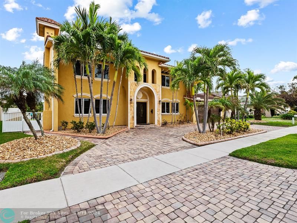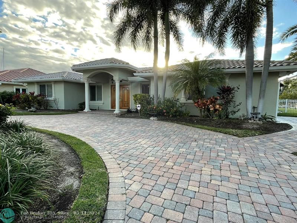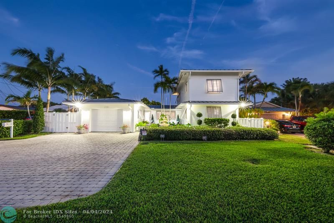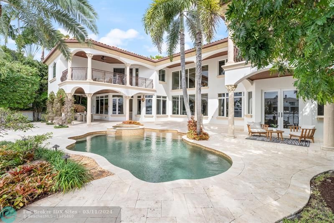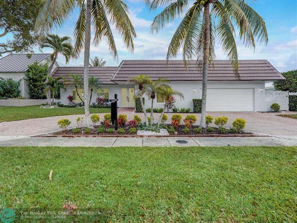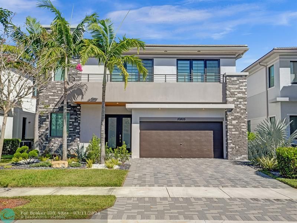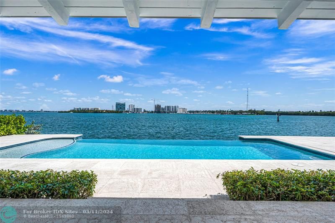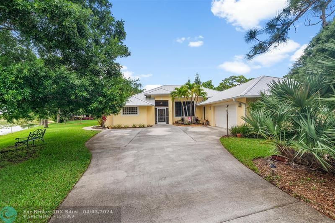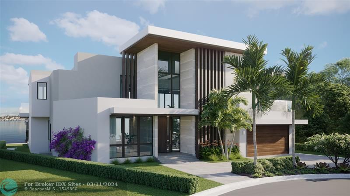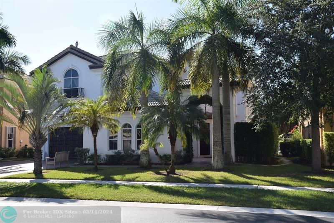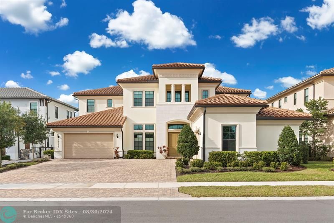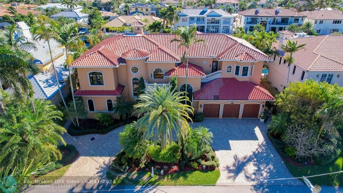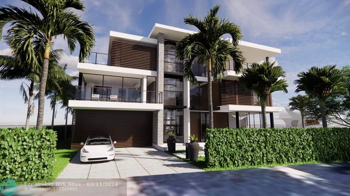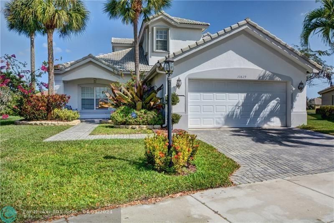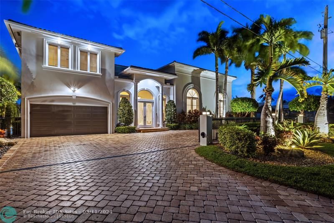8999 Indian River Run S, Boynton Beach, FL 33472
Priced at Only: $849,000
Would you like to sell your home before you purchase this one?
- MLS#: F10474707 ( Single Family )
- Street Address: 8999 Indian River Run S
- Viewed: 3
- Price: $849,000
- Price sqft: $235
- Waterfront: Yes
- Wateraccess: Yes
- Year Built: 1992
- Bldg sqft: 3606
- Bedrooms: 4
- Total Baths: 3
- Full Baths: 3
- Garage / Parking Spaces: 2
- Days On Market: 43
- Additional Information
- County: PALM BEACH
- City: Boynton Beach
- Zipcode: 33472
- Subdivision: Rainbow Lakes Tr A
- Building: Rainbow Lakes Tr A
- Elementary School: Crystal Lakes (Palm Beach)
- Middle School: Christa McAuliffe
- High School: Park Vista Community
- Provided by: The Keyes Company
- Contact: Elona Dynov
- (561) 752-5414

- DMCA Notice
Description
Experience privacy & tranquil views in this beautiful 4 bed, 3 bath home located in sought after Le Palais. The spacious 1st floor primary suite features new dual vanities, soaking tub, separate shower, & 2 large walk in closets. The updated kitchen boasts GE Profile stainless steel appliances, center cooktop island, double wall ovens, large pantry, & ample cabinetry, great for entertaining. 4 sets of sliding doors lead to the screened patio & private heated pool with a new heater pump. 3 additional bedrooms & a versatile loft on the 2nd fl. With a large utility room & oversized garage, this home is a must see. Conveniently walk to 'A' rated schools. Additional features include a 2020 roof, solar panels & a Ring security with 3 outdoor cameras. 3D tour & floorplan online.
Payment Calculator
- Principal & Interest -
- Property Tax $
- Home Insurance $
- HOA Fees $
- Monthly -
Features
Bedrooms / Bathrooms
- Dining Description: Formal Dining, Kitchen Dining, Snack Bar/Counter
- Rooms Description: Family Room, Loft, Utility Room/Laundry
Building and Construction
- Construction Type: Cbs Construction
- Design Description: Two Story
- Exterior Features: Exterior Lights, Open Balcony, Patio, Screened Porch, Shed, Solar Panels, Storm/Security Shutters
- Floor Description: Carpeted Floors, Tile Floors
- Front Exposure: North
- Pool Dimensions: 32x16
- Roof Description: Barrel Roof, Concrete Roof
- Year Built Description: Resale
Property Information
- Typeof Property: Single
Land Information
- Lot Description: Less Than 1/4 Acre Lot
- Lot Sq Footage: 9641
- Subdivision Information: Community Pool, Community Tennis Courts, Sidewalks, Street Lights
- Subdivision Name: Rainbow Lakes Tr A
School Information
- Elementary School: Crystal Lakes (Palm Beach)
- High School: Park Vista Community
- Middle School: Christa McAuliffe
Garage and Parking
- Garage Description: Attached
- Parking Description: Driveway, Street Parking
Eco-Communities
- Pool/Spa Description: Below Ground Pool, Community Pool, Equipment Stays, Heated, Private Pool, Screened
- Water Access: Other
- Water Description: Municipal Water
- Waterfront Description: Lake Front
Utilities
- Cooling Description: Ceiling Fans, Central Cooling
- Heating Description: Central Heat, Electric Heat
- Pet Restrictions: No Restrictions
- Sewer Description: Municipal Sewer
- Sprinkler Description: Auto Sprinkler
- Windows Treatment: Blinds/Shades, Verticals
Finance and Tax Information
- Assoc Fee Paid Per: Monthly
- Home Owners Association Fee: 104
- Dade Assessed Amt Soh Value: 592039
- Dade Market Amt Assessed Amt: 592039
- Tax Year: 2024
Other Features
- Board Identifier: BeachesMLS
- Development Name: Le Palais
- Equipment Appliances: Automatic Garage Door Opener, Dishwasher, Disposal, Dryer, Electric Water Heater, Microwave, Refrigerator, Wall Oven, Washer
- Furnished Info List: Unfurnished
- Geographic Area: Palm Beach 4590; 4600; 4610; 4620
- Housing For Older Persons: No HOPA
- Interior Features: First Floor Entry, Foyer Entry, French Doors, Pantry, Split Bedroom, Vaulted Ceilings, Walk-In Closets
- Legal Description: RAINBOW LAKES TR A LT 35
- Parcel Number Mlx: 0350
- Parcel Number: 00424514180000350
- Possession Information: At Closing
- Postal Code + 4: 2447
- Restrictions: No Lease First 2 Years
- Section: 14
- Special Information: Disclosure, Survey Available
- Style: WF/Pool/No Ocean Access
- Typeof Association: Homeowners
- View: Lake, Other View
- Zoning Information: RTS
Owner Information
- Owners Name: Telmo D Pires
Contact Info

- John DeSalvio, REALTOR ®
- Office: 954.470.0212
- Mobile: 954.470.0212
- jdrealestatefl@gmail.com
Property Location and Similar Properties
Nearby Subdivisions
Aberdeen
Aberdeen / Addision Green
Aberdeen / Carrington Lakes
Aberdeen / Turnberry Isles
Aberdeen /cambridge
Aberdeen 10
Aberdeen 15
Aberdeen 16
Aberdeen 17
Aberdeen 19
Aberdeen 22
Aberdeen 24
Aberdeen 25
Aberdeen 26
Aberdeen 27
Aberdeen 3
Aberdeen 8
Aberdeen 9
Aberdeen Country Club
Aberdeen Estates
Aberdeen Estates / Sheffield
Aberdeen/ Addison Green
Aberdeen/ Bristol Lakes
Aberdeen/ Dorchester Estates
Aberdeen/ Oxford Place
Aberdeen/dorchester
Bermuda Isle In Aberdeen
Bermuda Isles/aberdeen 13
Bristol Lakes
Cambridge / Aberdeen
Cobblestone Creek
Colors At Rainbow Lakes
Corscia Park
Countryside Meadows
Dorchester Estates
Equus
Equus Agr Pud Ph 2
Equus Agr Pud Ph 3
Lansdowne
Le Chalet 04b
Le Chalet 4-a
Le Chalet Iv-b
Le Chalet Plat 2a
Lyons Ranches
Melrose Park Sec 1
Melrose Pud Par H
Melrose Pud Pod F
Melrose Pud Pod G
Melrose Pud Venetian Isles Par
Melrose Pud Verona Lakes
Mirror Lakes
Mirror Lakes 01
Mirror Lakes 1
Mirror Lakes 2
Palm Meadows
Palm Meadows Estates
Parkwalk Pl 2
Ponte Vecchio
Ponte Vecchio West
Raibow Lakes Tr E
Rainbow Lakes
Rainbow Lakes I
Rainbow Lakes Tr A
Rainbow Lakes Tr B Ph 1
Rainbow Lakes Tr E
Sorrento *venetian Isles*
Tartan Lakes 2
Tartan Lakes Pl No 2
Tartan Lakes Plat No 1
Tuscany
Tuscany Par A/b
Tuscany Par C
Tuscany Par D
Tuscany Par E
Venetian Isles
Venetian Isles / Sorrento
Verona Lakes
Verona Lakes/melrose Pud Veron
Waterchase West
Waterchase West 1
Windchime Lakes
