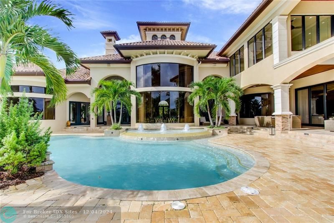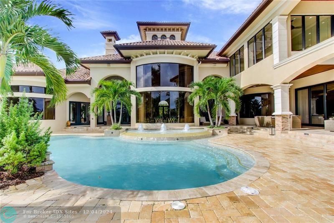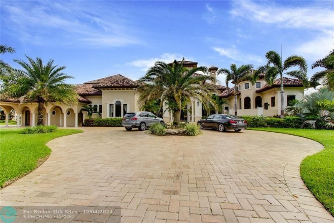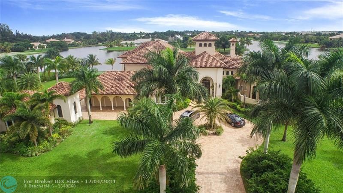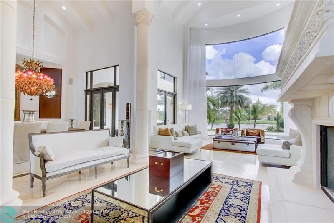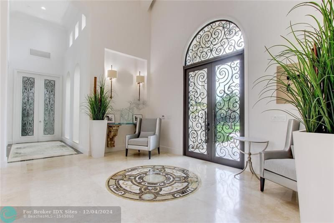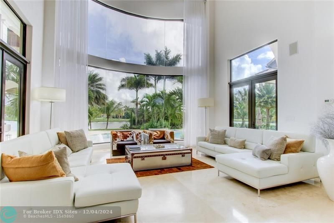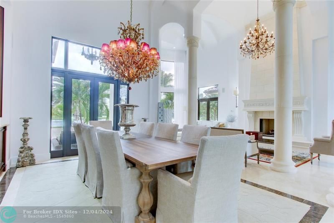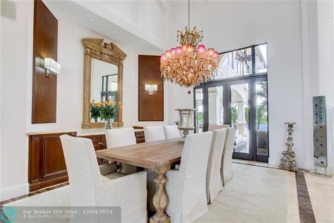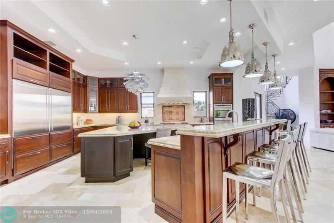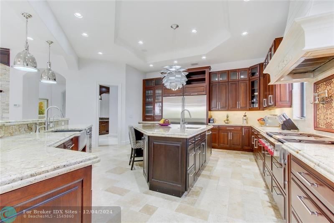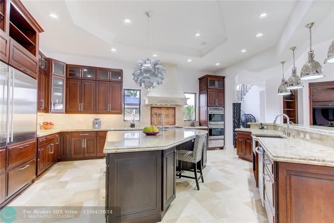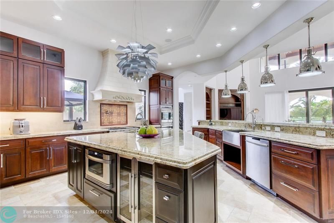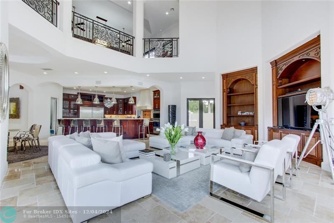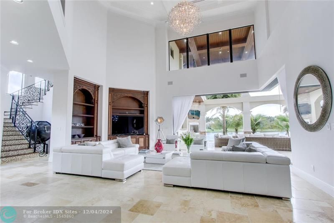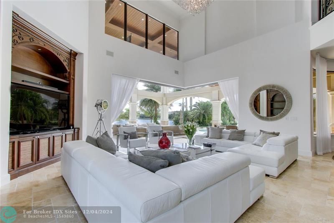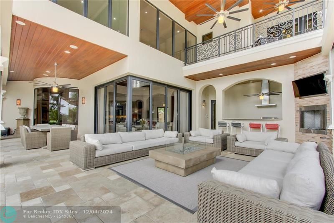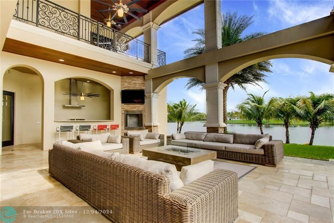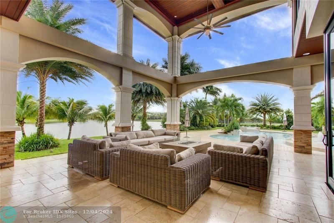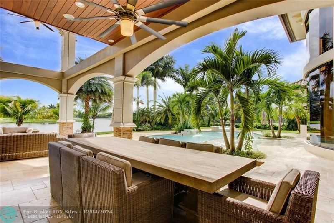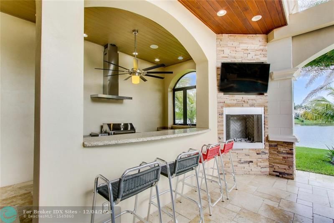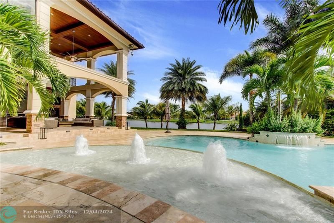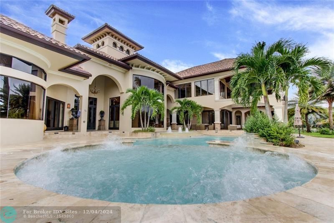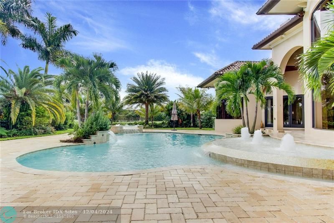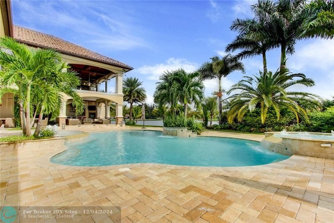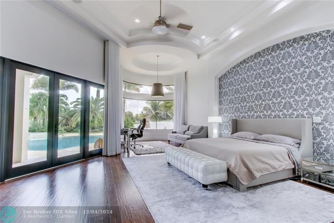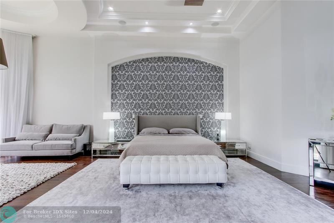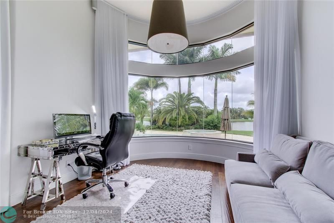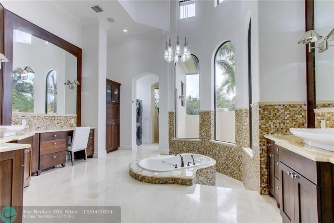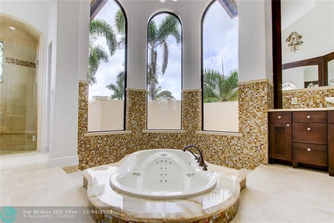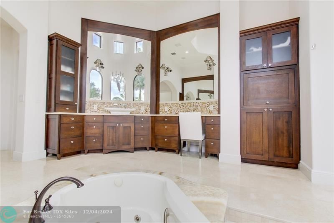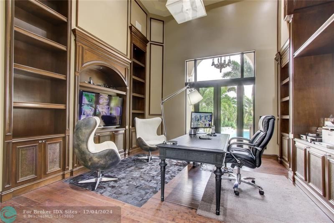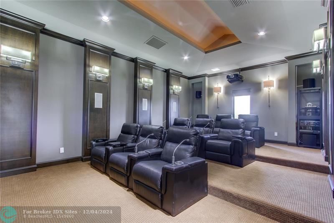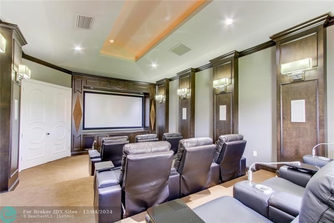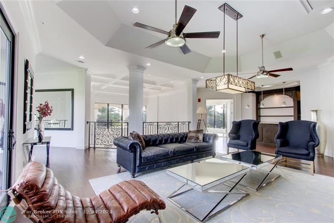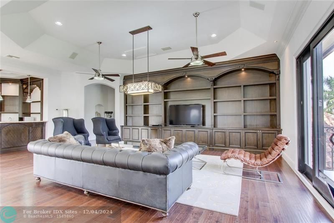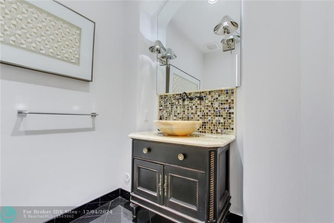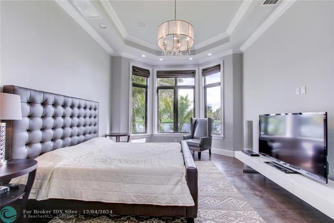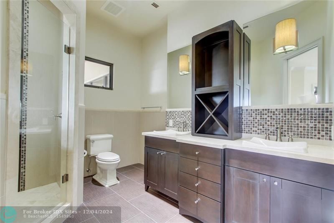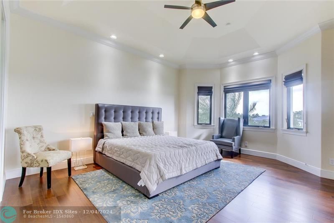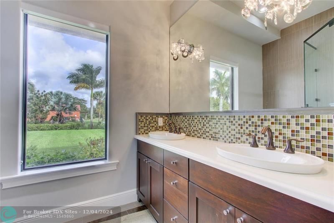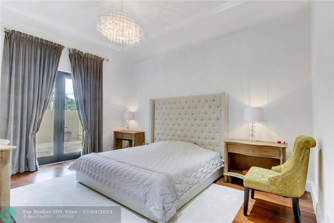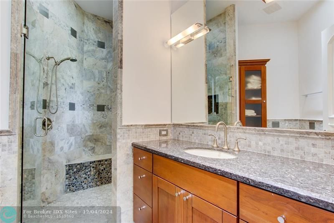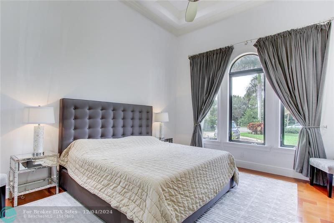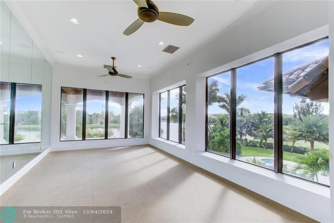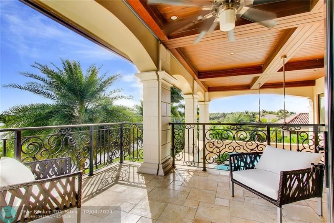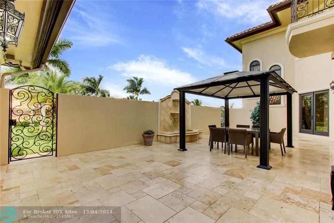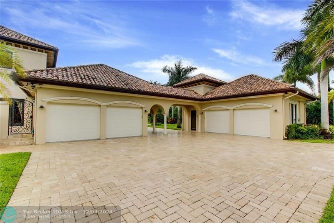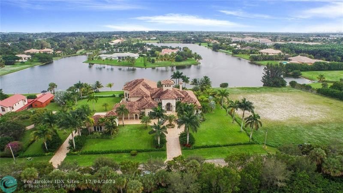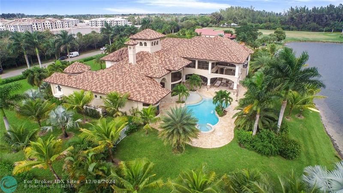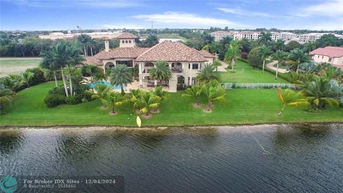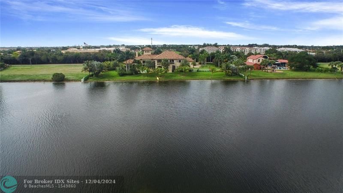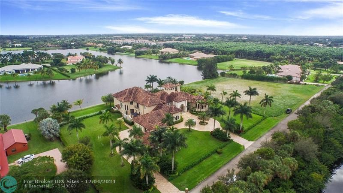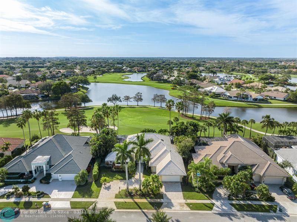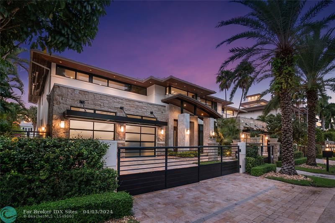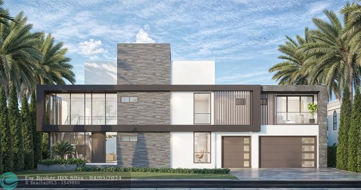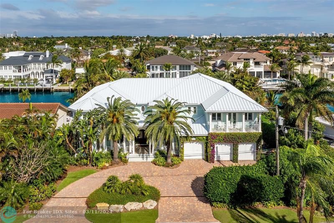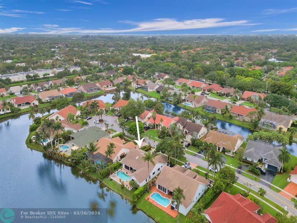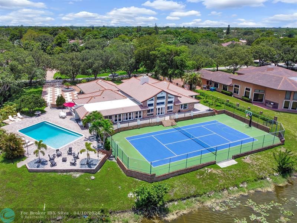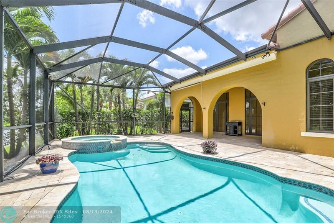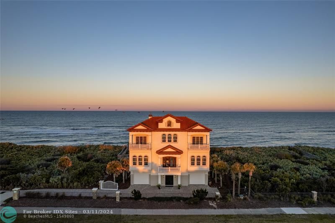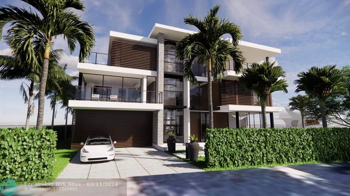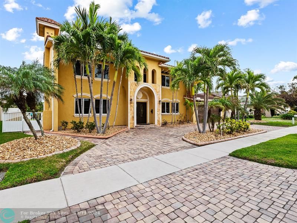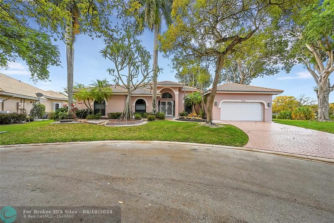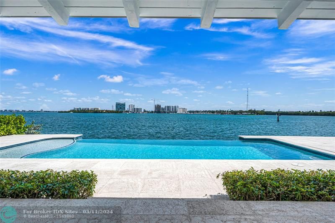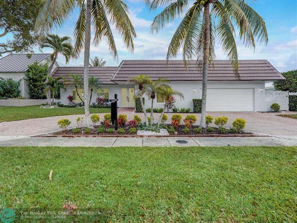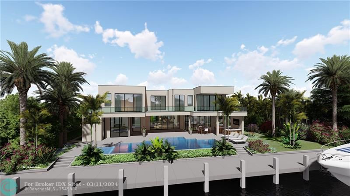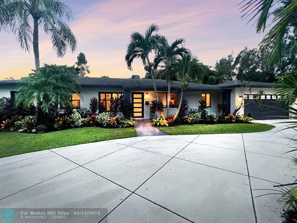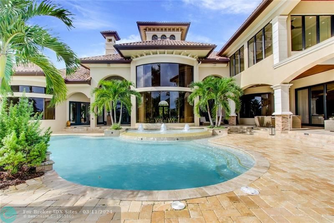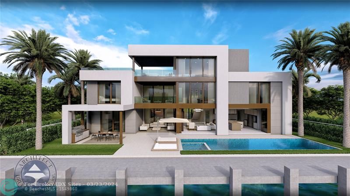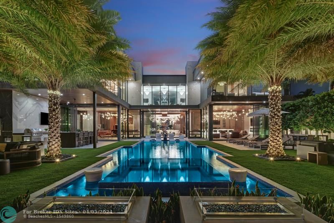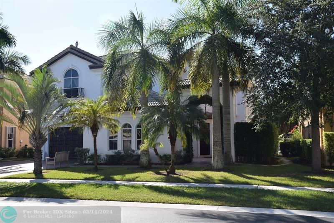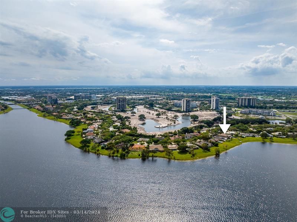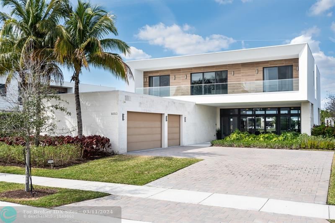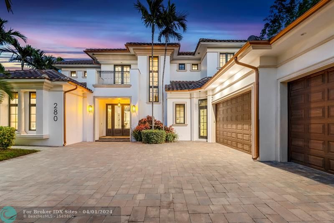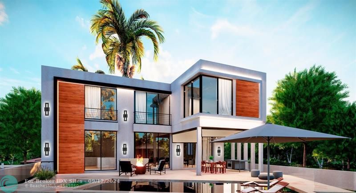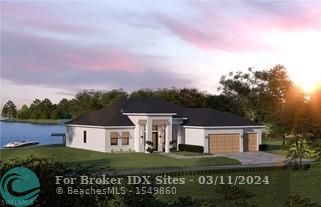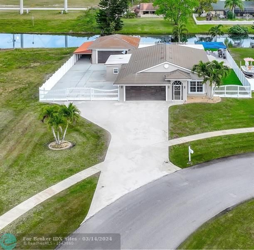5700 Peppertree Cir, Davie, FL 33314
Priced at Only: $5,960,000
Would you like to sell your home before you purchase this one?
- MLS#: F10474419 ( Single Family )
- Street Address: 5700 Peppertree Cir
- Viewed: 4
- Price: $5,960,000
- Price sqft: $0
- Waterfront: Yes
- Wateraccess: Yes
- Year Built: 2015
- Bldg sqft: 0
- Bedrooms: 5
- Total Baths: 7
- Full Baths: 5
- 1/2 Baths: 2
- Garage / Parking Spaces: 4
- Days On Market: 45
- Additional Information
- County: BROWARD
- City: Davie
- Zipcode: 33314
- Subdivision: Exotic Acres 142 32 B
- Building: Exotic Acres 142 32 B
- Provided by: All Invest Realty LLC
- Contact: Jonathan Bendavid
- (954) 549-7263

- DMCA Notice
Description
Exquisite custom waterfront estate in exclusive exotic acres on 2 acres private lot. The residence boasts over 10,000 sq/ft of luxurious living space with stunning water views. Build and designed with impeccable attention to details, this elegant home features chef kitchen with top of the line wolf appliances, unique indoor/outdoor barbecue area opening into the living room, exercise room and separate master quarters with private office/library and custom built closets, entertain your family and guest in the state of the art movie theatre the home also features best in class security system, motorized windows treatments centrally controlled self clean salt pool and jacuzzi, high impact and tinted windows and doors throughout. Located only a few blocks from the brand new hard rock resort.
Payment Calculator
- Principal & Interest -
- Property Tax $
- Home Insurance $
- HOA Fees $
- Monthly -
Features
Bedrooms / Bathrooms
- Dining Description: Breakfast Area, Formal Dining, Kitchen Dining
- Rooms Description: Den/Library/Office, Family Room, Separate Guest/In-Law Quarters, Media Room, Recreation Room, Sauna, Storage Room, Utility Room/Laundry
Building and Construction
- Construction Type: Cbs Construction
- Design Description: Two Story
- Exterior Features: Barbecue, Built-In Grill, Exterior Lighting, Fence, High Impact Doors, Outdoor Shower
- Floor Description: Marble Floors, Wood Floors
- Front Exposure: East
- Pool Dimensions: 12x60
- Roof Description: Comp Shingle Roof
- Year Built Description: New Construction
Property Information
- Typeof Property: Single
Land Information
- Lot Description: 2 To Less Than 3 Acre Lot
- Lot Sq Footage: 87120
- Subdivision Information: Gate Guarded, Maintained Community, Private Roads
- Subdivision Name: Exotic Acres 142-32 B
Garage and Parking
- Garage Description: Attached
- Parking Description: Circular Drive, Covered Parking, Driveway
Eco-Communities
- Pool/Spa Description: Auto Pool Clean, Automatic Chlorination, Below Ground Pool, Heated, Hot Tub, Salt Chlorination
- Water Access: Other
- Water Description: Municipal Water
- Waterfront Description: Lake Front, Other Waterfront
- Waterfront Frontage: 35000
Utilities
- Cooling Description: Ceiling Fans, Central Cooling
- Heating Description: Electric Heat
- Sewer Description: Municipal Sewer
- Sprinkler Description: Auto Sprinkler, Well Sprinkler
- Windows Treatment: Blinds/Shades, Drapes & Rods, High Impact Windows, Solar Film/Tinted
Finance and Tax Information
- Assoc Fee Paid Per: Monthly
- Home Owners Association Fee: 400
- Tax Year: 2024
Other Features
- Additional Furnished Info: Furniture Negotiable
- Board Identifier: BeachesMLS
- Development Name: EXOTIC ACRES
- Equipment Appliances: Automatic Garage Door Opener, Central Vacuum, Dishwasher, Disposal, Dryer, Electric Water Heater, Gas Range, Microwave, Owned Burglar Alarm, Purifier/Sink, Refrigerator, Self Cleaning Oven, Wall Oven, Washer
- Furnished Info List: Furniture For Sale
- Geographic Area: Hollywood Central (3070-3100)
- Housing For Older Persons: No HOPA
- Interior Features: First Floor Entry, Closet Cabinetry, Kitchen Island, Dome Kitchen, Fireplace-Decorative, French Doors, Volume Ceilings
- Legal Description: EXOTIC ACRES 142-32 B LOT 7
- Parcel Number Mlx: 0070
- Parcel Number: 504134080070
- Possession Information: Funding
- Postal Code + 4: 6917
- Restrictions: Assoc Approval Required, No Restrictions, Ok To Lease
- Section: 34
- Special Information: As Is
- Style: WF/Pool/No Ocean Access
- Typeof Association: Homeowners
- View: Lake, Water View
- Zoning Information: A-1
Contact Info
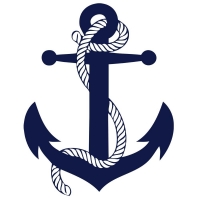
- John DeSalvio, REALTOR ®
- Office: 954.470.0212
- Mobile: 954.470.0212
- jdrealestatefl@gmail.com
Property Location and Similar Properties
Nearby Subdivisions
Chemin Des Palms 160-50 B
Country Creek, Orange Tree Vil
Davie Country Estates
Davie Country Estates 144
Everglade Land Sales Co
Everglade Land Sales Co R
Everglade Land Sales Co S
Exotic Acres 142-32 B
Lakeside Village At Davie
Orange 125-3 B
Orange Tree Villas 110-6
Palm Garden Park
Playland Village Sec 3 51
Silver Lake 51-31 B
Sterling Ranch
Sterling Ranch 181-84 B
