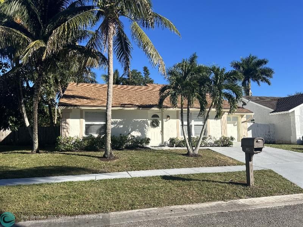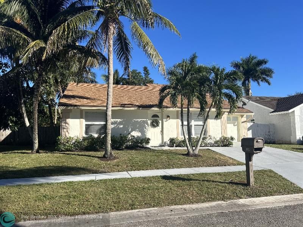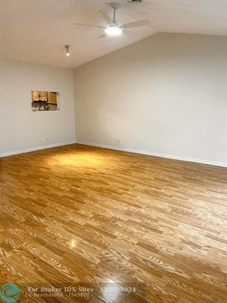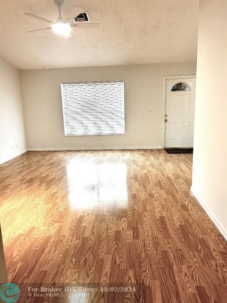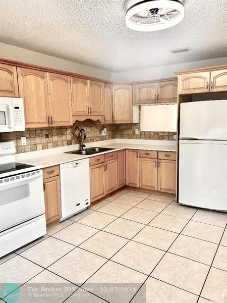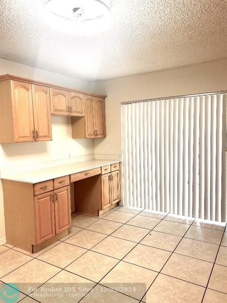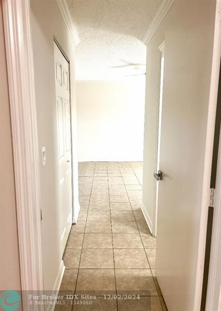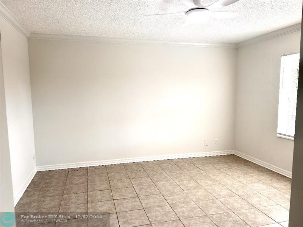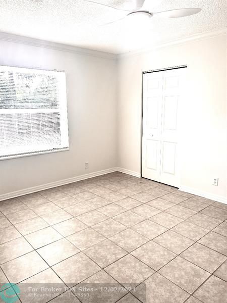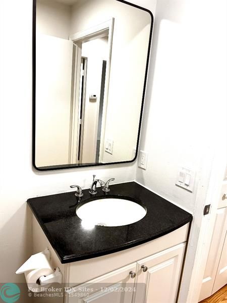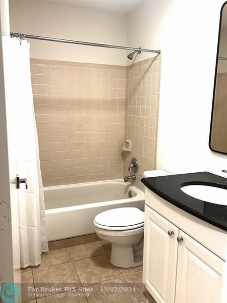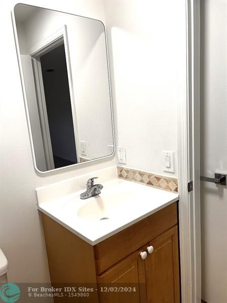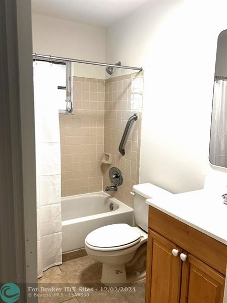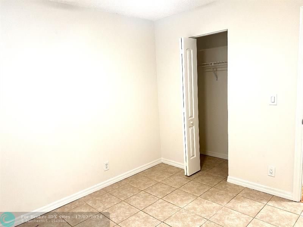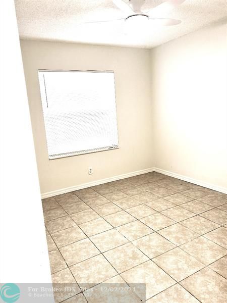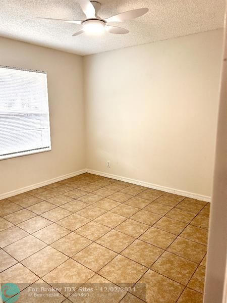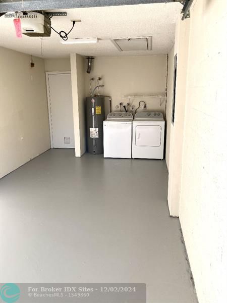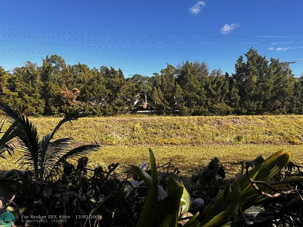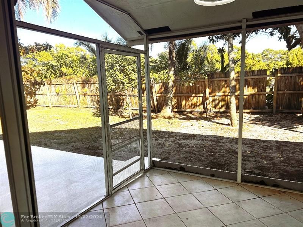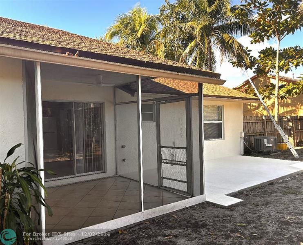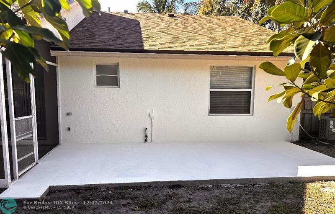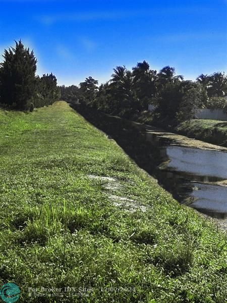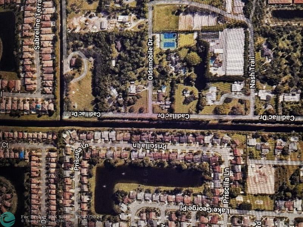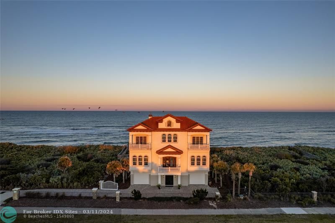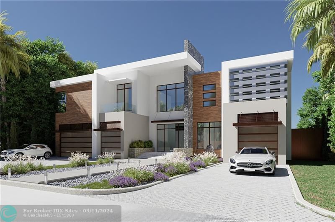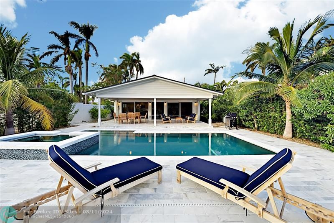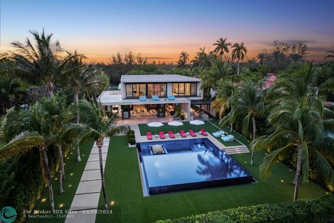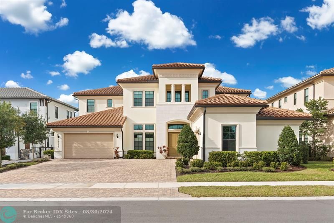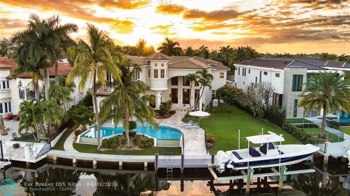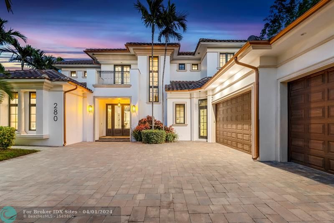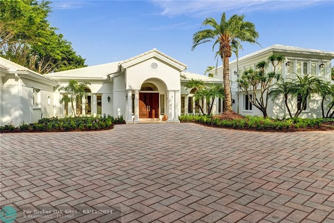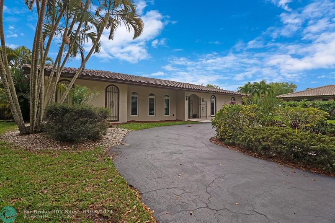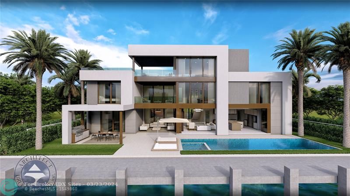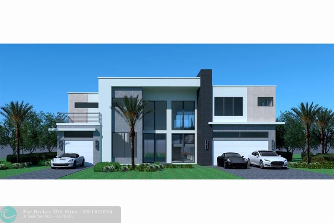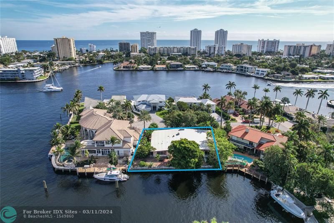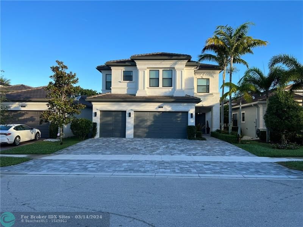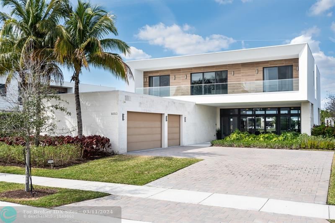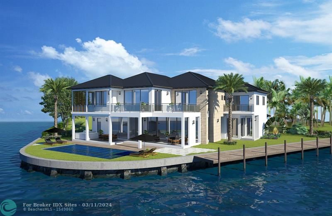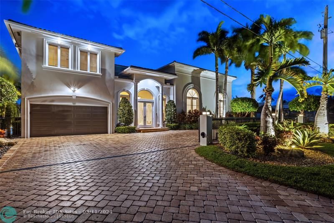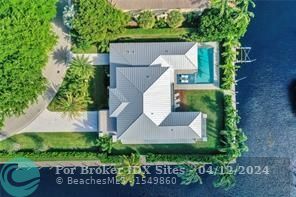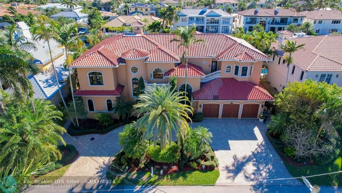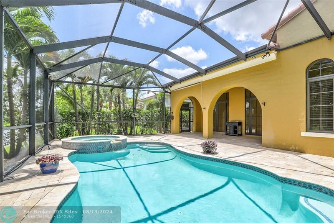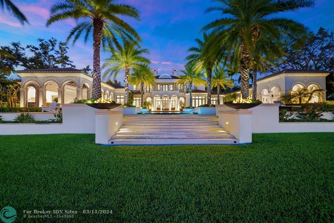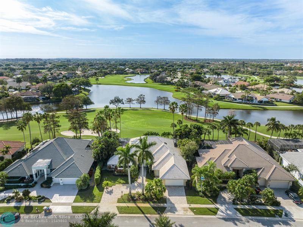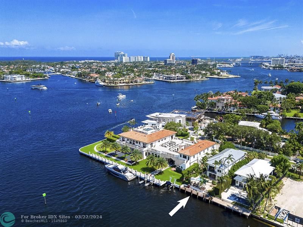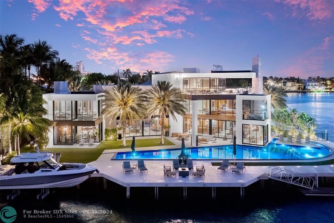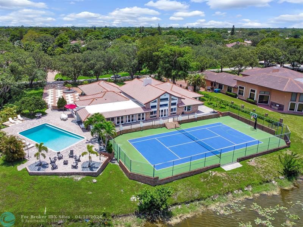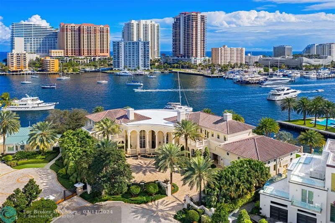5604 Priscilla Ln, Lake Worth, FL 33463
Priced at Only: $469,000
Would you like to sell your home before you purchase this one?
- MLS#: F10473548 ( Single Family )
- Street Address: 5604 Priscilla Ln
- Viewed: 9
- Price: $469,000
- Price sqft: $260
- Waterfront: Yes
- Wateraccess: Yes
- Year Built: 1993
- Bldg sqft: 1806
- Bedrooms: 4
- Total Baths: 2
- Full Baths: 2
- Garage / Parking Spaces: 1
- Days On Market: 47
- Additional Information
- County: PALM BEACH
- City: Lake Worth
- Zipcode: 33463
- Subdivision: Lee Estates
- Building: Lee Estates
- Elementary School: Indian Pines
- Middle School: Woodlands
- High School: Santaluces Community
- Provided by: Flat Fee MLS Realty
- Contact: Stephen K Hachey
- (813) 642-6030

- DMCA Notice
Description
Chestnut Hill the only home for sale in this very convenient and desirable neighborhood! Newly renovated, split plan 4/2 home. Freshly painted inside and out, featuring a dramatic volume ceiling in the great room, a split bedroom plan, a spacious eat in kitchen with new quartz countertops, solid wood cabinets and a separate desk area with storage. Rooms are light and bright, complete with new lighted remote control ceiling fans, and contemporary hardware. For your convenience, the 1 car garage features a washer and dryer, as well as a garage door opener. Enjoy the very private backyard with a large concrete patio and fabulous screen enclosed tiled room. Spend hours in the tropical fenced yard with children/pets, or open it to an expansive canal view.
Payment Calculator
- Principal & Interest -
- Property Tax $
- Home Insurance $
- HOA Fees $
- Monthly -
Features
Bedrooms / Bathrooms
- Rooms Description: No Additional Rooms
Building and Construction
- Construction Type: Concrete Block Construction, Stucco Exterior Construction
- Design Description: One Story
- Exterior Features: Fence, Other, Patio, Screened Porch
- Floor Description: Ceramic Floor, Laminate, Tile Floors
- Front Exposure: West
- Roof Description: Other Roof
- Year Built Description: Resale
Property Information
- Typeof Property: Single
Land Information
- Lot Description: Less Than 1/4 Acre Lot
- Lot Sq Footage: 5904
- Subdivision Information: Other Subdiv/Park Info, Park, Playground, Sidewalks, Subdivision Restrictions
- Subdivision Name: Lee Estates
School Information
- Elementary School: Indian Pines
- High School: Santaluces Community High
- Middle School: Woodlands
Garage and Parking
- Garage Description: Attached
- Parking Description: Driveway, Other Parking
Eco-Communities
- Water Access: None, Other
- Water Description: Municipal Water
- Waterfront Description: Canal Front, Canal Width 1-80 Feet
- Waterfront Frontage: 65
Utilities
- Cooling Description: Central Cooling
- Heating Description: Central Heat, Electric Heat
- Pet Restrictions: No Restrictions
- Sewer Description: Municipal Sewer
- Sprinkler Description: Auto Sprinkler
- Windows Treatment: Blinds/Shades
Finance and Tax Information
- Assoc Fee Paid Per: Quarterly
- Home Owners Association Fee: 120
- Dade Assessed Amt Soh Value: 341605
- Dade Market Amt Assessed Amt: 341605
- Tax Year: 2023
Other Features
- Board Identifier: BeachesMLS
- Equipment Appliances: Dishwasher, Disposal, Dryer, Electric Water Heater, Microwave, Other Equipment/Appliances, Refrigerator, Washer
- Furnished Info List: Unfurnished
- Geographic Area: Palm Bch 4180;4190;4240;4250;4260;4270;4280;4290
- Housing For Older Persons: Verified
- Interior Features: Other Interior Features, Split Bedroom, Vaulted Ceilings
- Legal Description: LEE ESTATES PL 2 LT 107
- Parcel Number Mlx: 1070
- Parcel Number: 00424435060001070
- Possession Information: At Closing
- Postal Code + 4: 6709
- Restrictions: Assoc Approval Required, Ok To Lease With Res, Other Restrictions
- Section: 35
- Style: WF/No Ocean Access
- Typeof Association: Homeowners
- View: Canal, Water View
- Zoning Information: RS
Owner Information
- Owners Name: Rosen Investment Gro
- Owners Phone: 561-289-1028
Contact Info

- John DeSalvio, REALTOR ®
- Office: 954.470.0212
- Mobile: 954.470.0212
- jdrealestatefl@gmail.com
Property Location and Similar Properties
Nearby Subdivisions
Abbington
Abbington Pud
Biltmore Terrace
Biltmore Terrace 1st Add Unrec
Brentwood Lakes
Capistara
Colony Reserve/lk Worth
Concept Homes Of Lan
Concept Homes Of Lantana 2
Concept Homes Of Lantana Ph 9
Concept Homes Of Lantana Ph 9-
Greenacres 2
Greenland 2
Harvest Pines
Heathwood Reserve
Homes Of Lees Crossing 1
Homes Of Lees Crossing 3
Homes Of Lees Crossing 8
Hypoluxo Haverhill Pud 1
Kenwood
Lantana Homes
Lantana Homes 02
Lantana Homes 2
Lantana Homes 3
Lantana Homes 5
Lantana Homes 6
Lantana Homes Pl 2
Lantern Key
Lee Estates
Lee Estates 3
Lee's Crossing 1
Lee's Crossing Pl 1
Model Land Co
Nautica Isles West
Osprey Oaks
Rivermill
S/d Of 36-44-42, Sw 1/4
Silverwood Estates
Springhill
Springhill 2
Springs
St Andrews At Boynton Bea
Strawberry Lakes 1
Strawberry Lakes Pl 2
Toscana Isles
Toscana Isles Pud Iii
Toscana Isles Pud Pl
Toscana Isles Pud Pl 2
Toscana Isles Pud Pl 3
Villamar At Toscana Isles
Vista Lago
Waverly Woods
Whitney Park
Willoughby Farms
Winchester Woods
Winston Trails
Winston Trails - Las Colinas
Winston Trails - Oakmont Villa
Winston Trails Par 1
Winston Trails Par 10
Winston Trails Par 11
Winston Trails Par 12
Winston Trails Par 14
Winston Trails Par 15
Winston Trails Par 16
Winston Trails Par 17
Winston Trails Par 18
Winston Trails Par 2
Winston Trails Par 20
Winston Trails Par 4
Winston Trails Par 5
Winston Trails Par 6
Winston Trails Par 7
Winston Trails Par 8
Winston Trails Prcl 11
Winston Trails/golfview Villag
