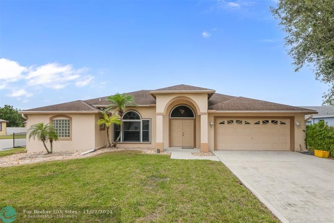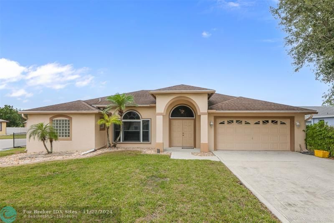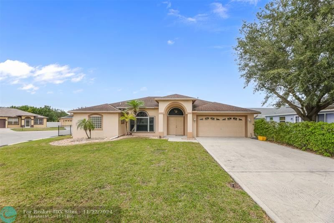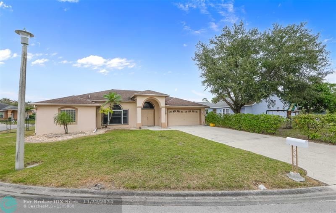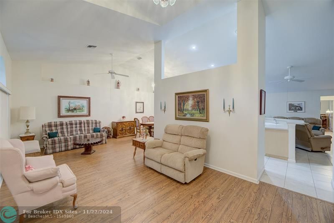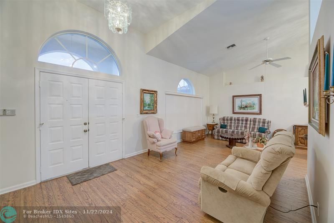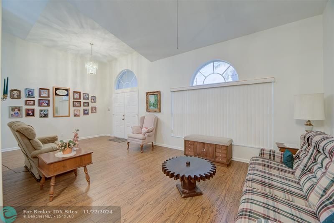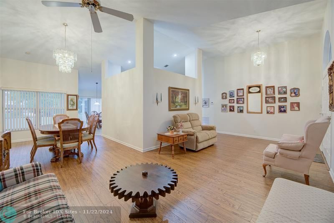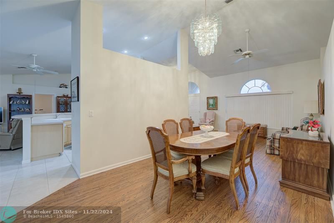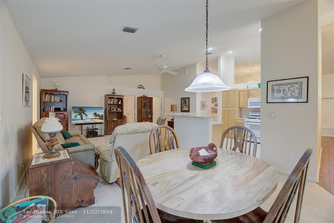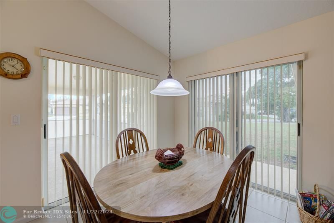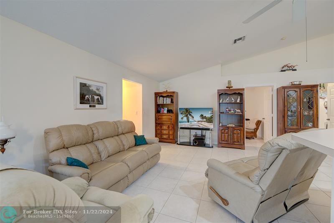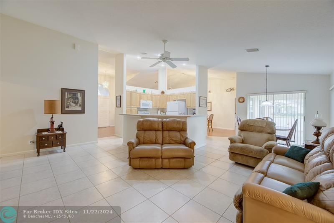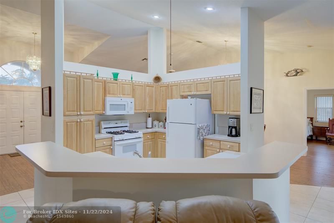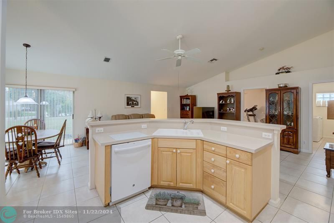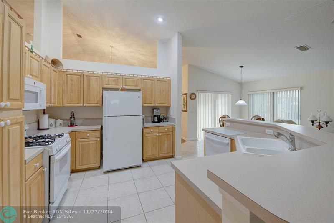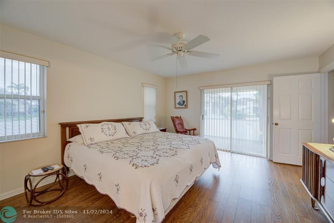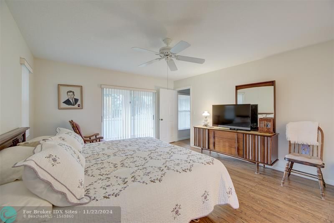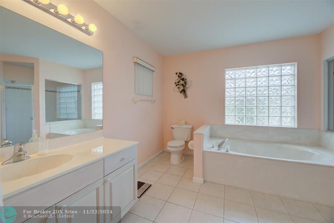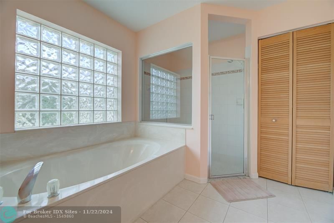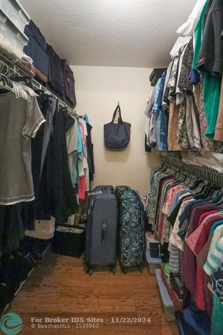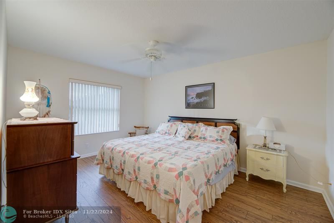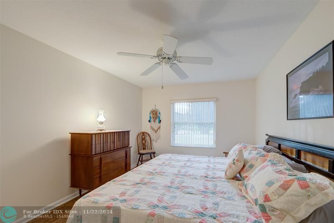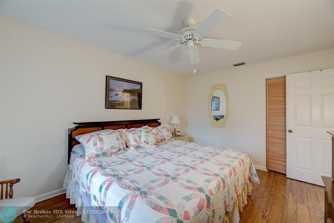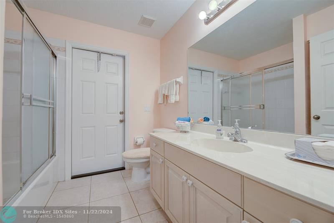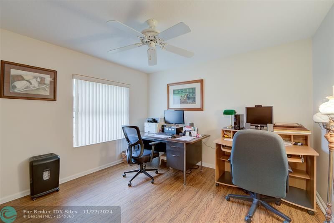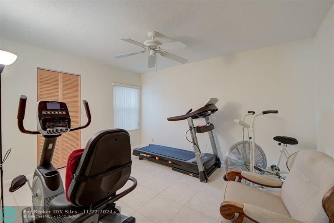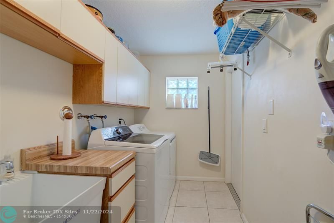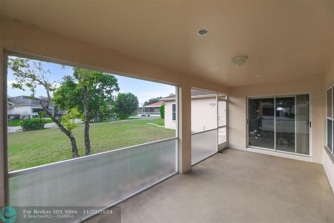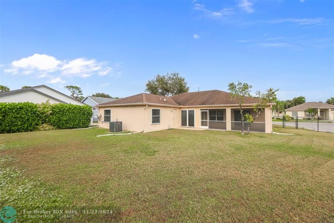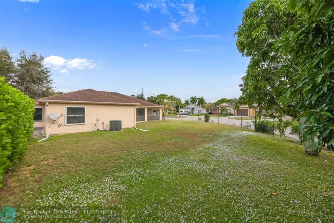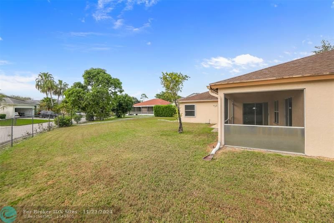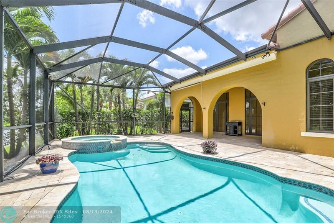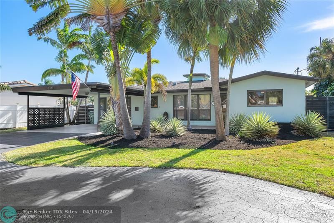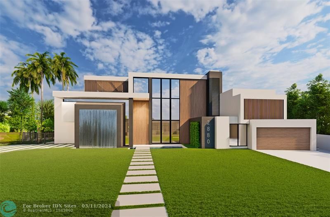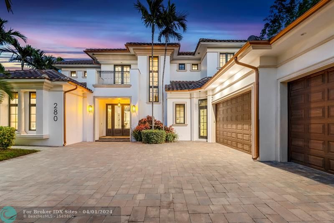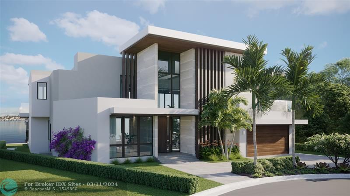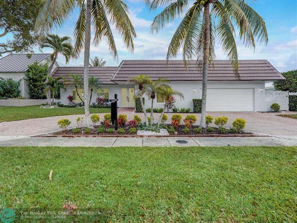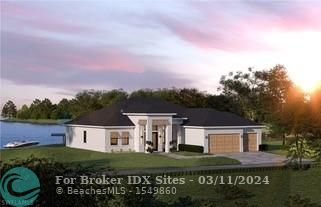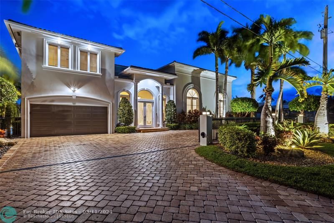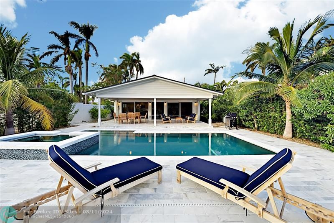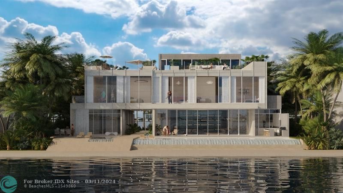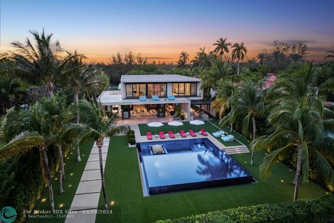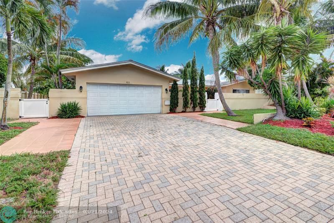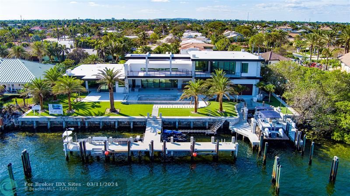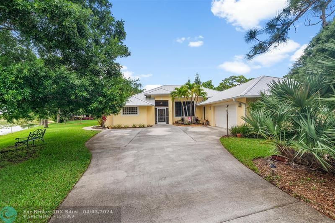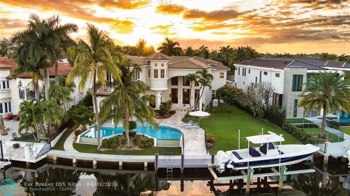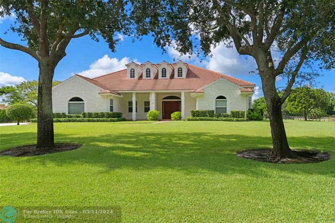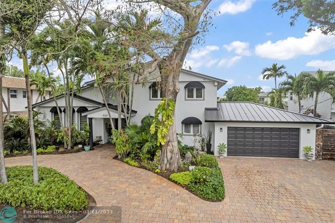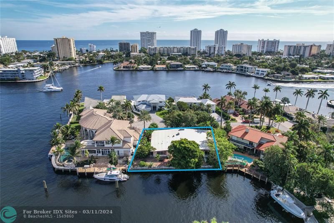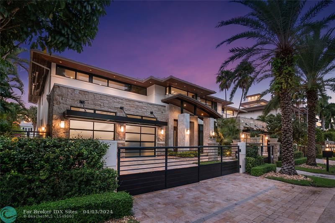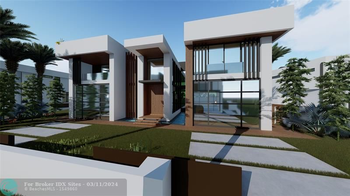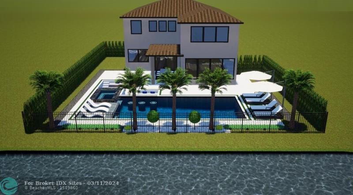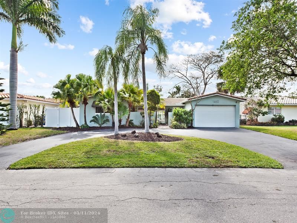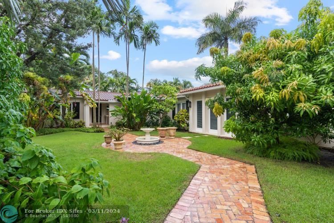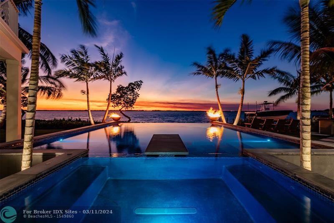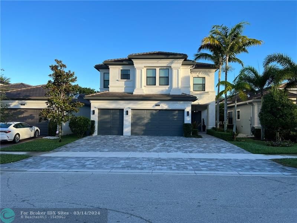243 Malibu Circle, Greenacres, FL 33413
Priced at Only: $599,000
Would you like to sell your home before you purchase this one?
- MLS#: F10472727 ( Single Family )
- Street Address: 243 Malibu Circle
- Viewed: 4
- Price: $599,000
- Price sqft: $205
- Waterfront: No
- Year Built: 1994
- Bldg sqft: 2929
- Bedrooms: 4
- Total Baths: 2
- Full Baths: 2
- Garage / Parking Spaces: 2
- Days On Market: 57
- Additional Information
- County: PALM BEACH
- City: Greenacres
- Zipcode: 33413
- Subdivision: Olive Tree Par 6a
- Building: Olive Tree Par 6a
- Provided by: Grandiose Real Estate LLC
- Contact: Brian McCarthy
- (954) 650-0597

- DMCA Notice
Description
Discover this exceptional model home in the heart of Normandy Isles, boasting one of the largest floor plans and lots in the neighborhood. This meticulously maintained property offers 4 Bedrooms, 2 Bathrooms: Perfectly designed for comfort and versatility; All Tile Flooring: Easy to maintain and ideal for Florida living; Open Kitchen into Family Room: Seamless flow for entertaining and everyday living; Great Room: A spacious centerpiece for gatherings or relaxation; Screened Porch: Enjoy the outdoors year round, bug free; 2 Car Garage: Plenty of storage space, closets,]and parking; Room for a Pool! Schedule a tour today and experience everything this home has to offer!
Payment Calculator
- Principal & Interest -
- Property Tax $
- Home Insurance $
- HOA Fees $
- Monthly -
Features
Bedrooms / Bathrooms
- Dining Description: Florida/Dining Combination, Snack Bar/Counter
- Rooms Description: Family Room, Florida Room, Great Room
Building and Construction
- Construction Type: Cbs Construction
- Design Description: One Story
- Exterior Features: Patio
- Floor Description: Tile Floors
- Front Exposure: East
- Roof Description: Comp Shingle Roof
- Year Built Description: Resale
Property Information
- Typeof Property: Single
Land Information
- Lot Description: Less Than 1/4 Acre Lot, Corner Lot, Irregular Lot
- Lot Sq Footage: 10454
- Subdivision Information: Sidewalks
- Subdivision Name: OLIVE TREE PAR 6A
Garage and Parking
- Garage Description: Attached
- Parking Description: Driveway
Eco-Communities
- Storm Protection Panel Shutters: Complete
- Water Description: Municipal Water
Utilities
- Cooling Description: Ceiling Fans, Central Cooling, Electric Cooling
- Heating Description: Central Heat, Electric Heat
- Pet Restrictions: No Aggressive Breeds
- Sewer Description: Municipal Sewer
- Sprinkler Description: Auto Sprinkler, Other Sprinkler
- Windows Treatment: Blinds/Shades, Verticals
Finance and Tax Information
- Assoc Fee Paid Per: Quarterly
- Home Owners Association Fee: 264
- Tax Year: 2024
Other Features
- Board Identifier: BeachesMLS
- Development Name: NORMANDY ISLE
- Equipment Appliances: Automatic Garage Door Opener, Dishwasher, Disposal, Dryer, Gas Range, Gas Water Heater, Icemaker, Microwave, Refrigerator, Smoke Detector
- Furnished Info List: Unfurnished
- Geographic Area: Palm Beach 5500; 5510
- Housing For Older Persons: No HOPA
- Interior Features: Foyer Entry, French Doors, Pantry, Vaulted Ceilings, Walk-In Closets
- Legal Description: OLIVE TREE - PAR 6A LT 127
- Parcel Number Mlx: 1842
- Parcel Number: 18424410210001270
- Possession Information: Funding
- Restrictions: Assoc Approval Required, Ok To Lease
- Special Information: As Is
- Style: No Pool/No Water
- Typeof Association: Homeowners
- View: Garden View
- Zoning Information: RM-2(c
Contact Info

- John DeSalvio, REALTOR ®
- Office: 954.470.0212
- Mobile: 954.470.0212
- jdrealestatefl@gmail.com
Property Location and Similar Properties
Nearby Subdivisions
Eagle Trace At River Bridge
Fairway Isles At Olive Tree
Hammocks Trail
Olive Tree Par 5c
Olive Tree Par 5d
Olive Tree Par 6a
Olive Tree Par 6b
Olive Tree Par 6c
Palm Beach Farms Co 3
River Bridge
River Bridge 2
River Bridge 2e
River Bridge Par 2f
River Bridge Par 3d
River Bridge Par 4a
River Bridge Pud 03b Rep
River Bridge Pud 2d
River Bridge Pud 3a
River Bridge Pud 3b
River Bridge Pud 3c
Sagewood
