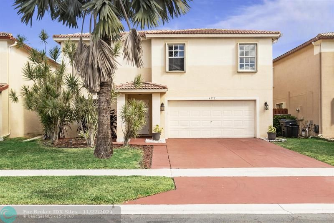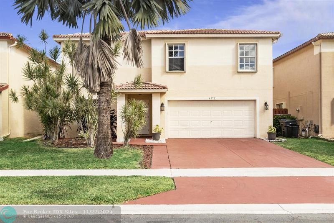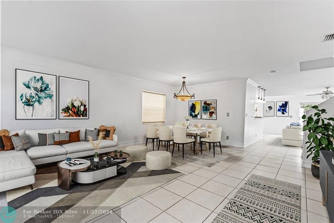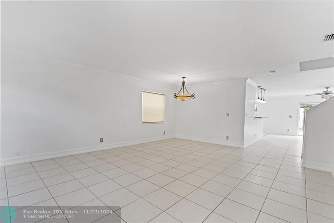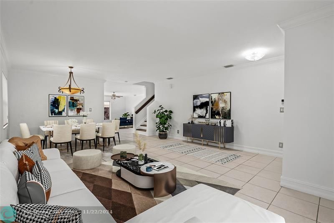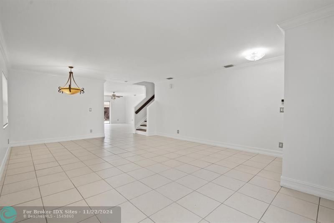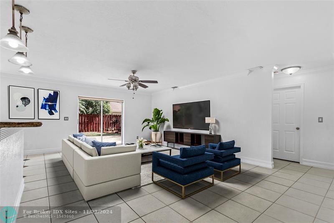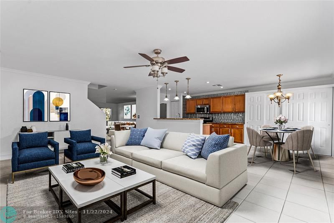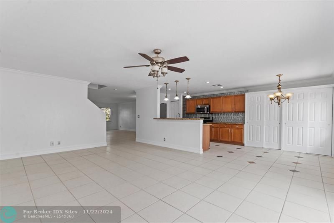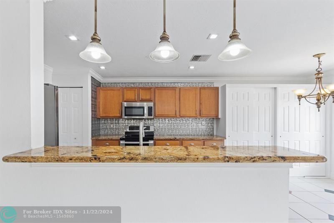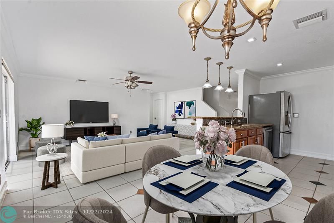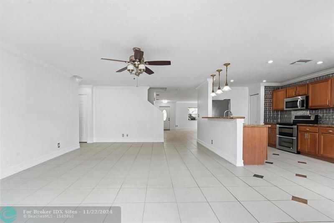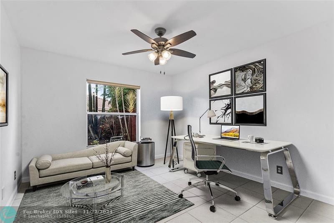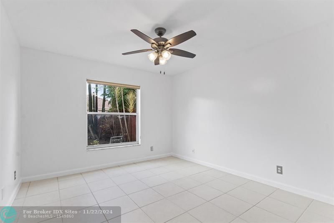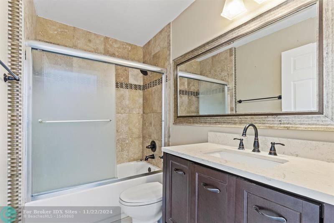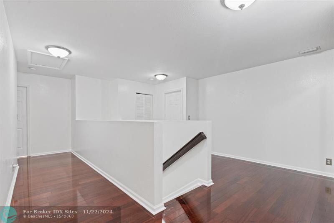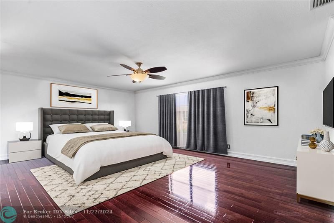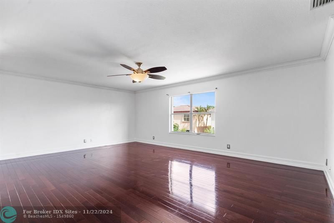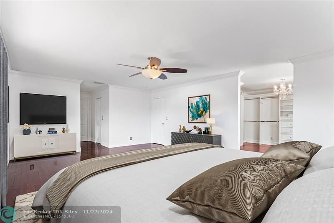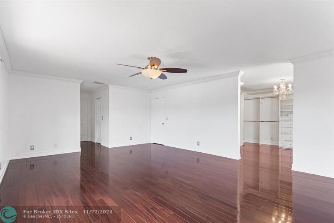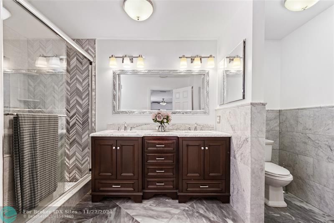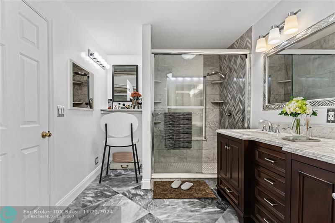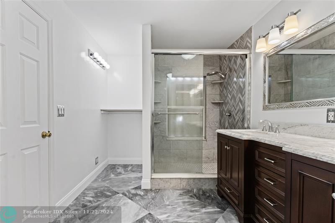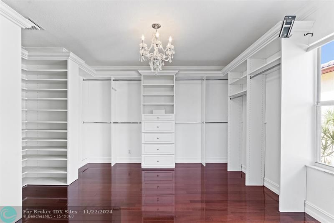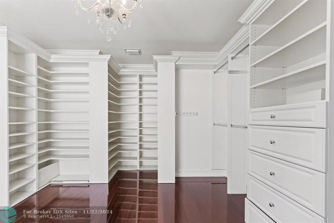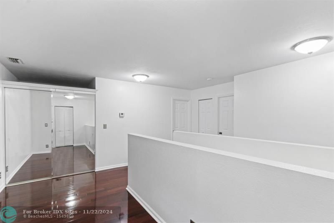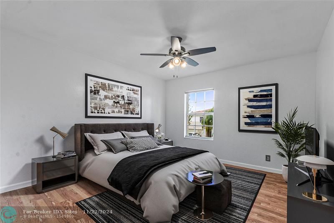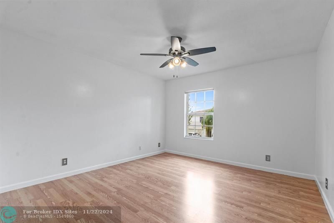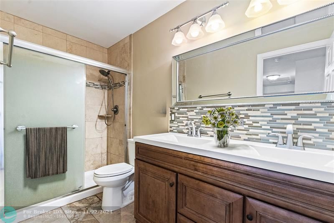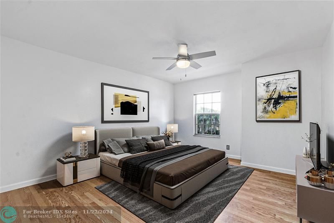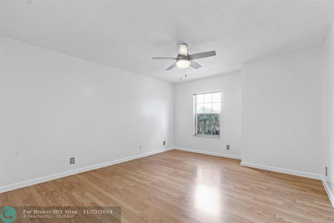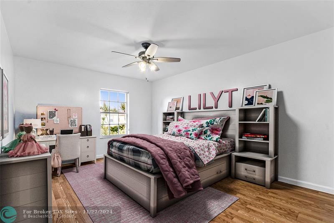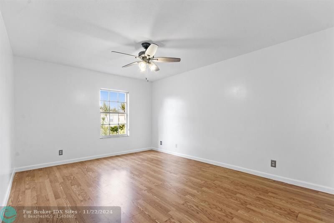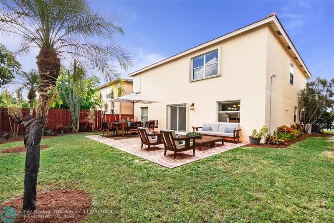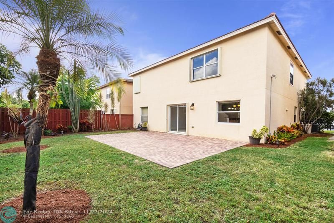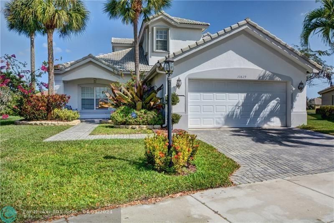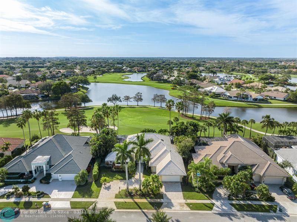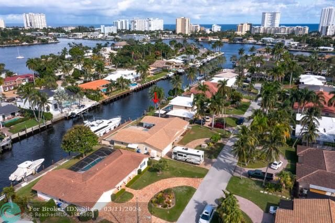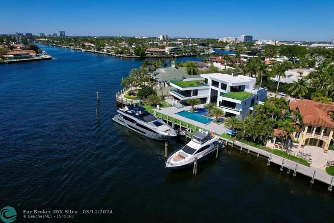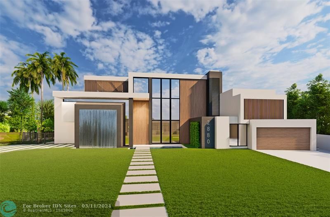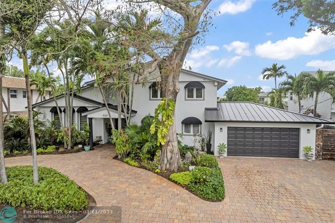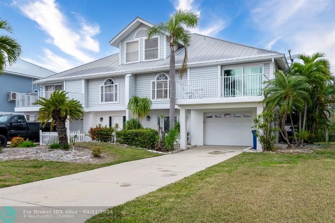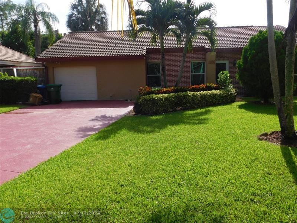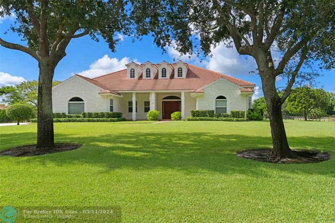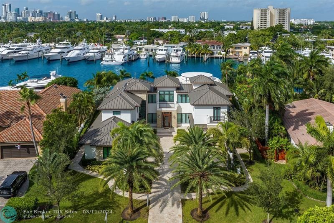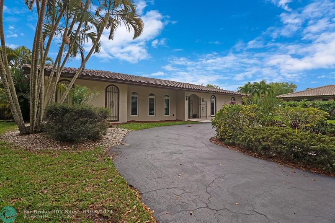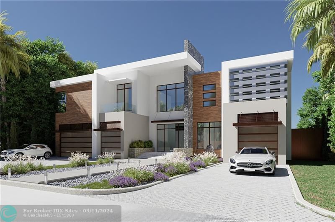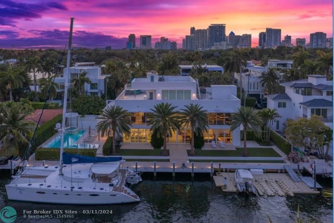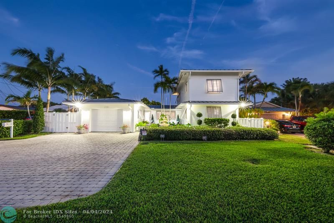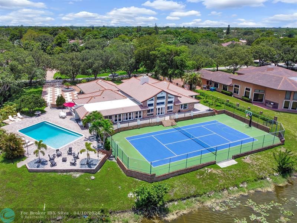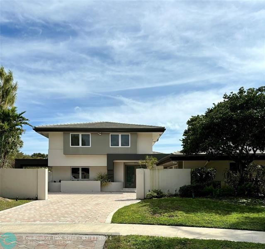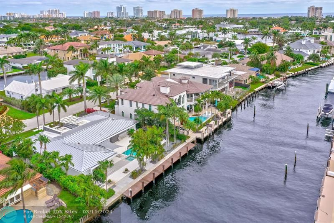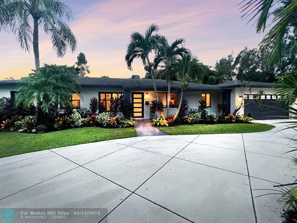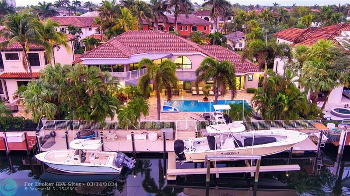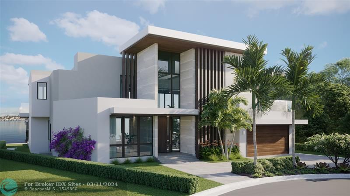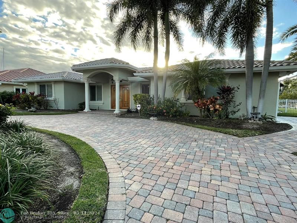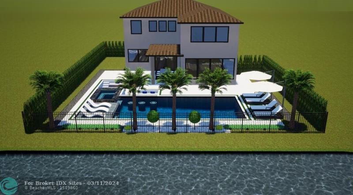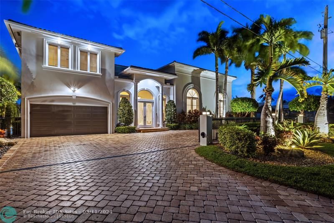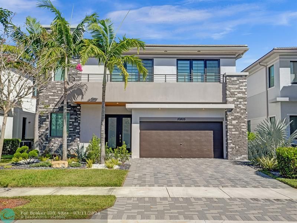6592 Rivermill Club Dr, Lake Worth, FL 33463
Priced at Only: $590,000
Would you like to sell your home before you purchase this one?
- MLS#: F10472717 ( Single Family )
- Street Address: 6592 Rivermill Club Dr
- Viewed: 11
- Price: $590,000
- Price sqft: $0
- Waterfront: No
- Year Built: 2001
- Bldg sqft: 0
- Bedrooms: 5
- Total Baths: 3
- Full Baths: 3
- Garage / Parking Spaces: 2
- Days On Market: 59
- Additional Information
- County: PALM BEACH
- City: Lake Worth
- Zipcode: 33463
- Subdivision: Rivermill
- Building: Rivermill
- Elementary School: Hidden Oaks K
- Middle School: Tradewinds
- High School: Santaluces Community
- Provided by: Century 21 WC Realty
- Contact: Tim Watts
- (561) 283-8833

- DMCA Notice
Description
Enjoy the beautiful, gated Rivermill community with this spacious 5 bed possible 6 bed, 3 bath home; the largest floor plan, offering over 3,000 sq. ft. of living space! The first floor features a bedroom, full bathroom, and separate laundry room. The second floor owners suite boasts 3 large walk in closets, oversized vanities, and a separate makeup area with marble flooring. Three additional bedrooms share an updated full bath. A loft that offers space for a home office or extra closet space. This home includes an extended kitchen pantry, updated 2 year old accordion shutters, and a fenced backyard with upgraded patio pavers. Rivermill provides gated security, low HOA, a clubhouse, a community pool, a playground, and sports courts. Conveniently located near shopping and dining!
Payment Calculator
- Principal & Interest -
- Property Tax $
- Home Insurance $
- HOA Fees $
- Monthly -
Features
Bedrooms / Bathrooms
- Dining Description: Dining/Living Room, Family/Dining Combination, Kitchen Dining
- Rooms Description: Den/Library/Office, Family Room, Loft, Storage Room, Utility Room/Laundry
Building and Construction
- Construction Type: Concrete Block Construction
- Design Description: Two Story
- Exterior Features: Fence, Patio, Privacy Wall, Storm/Security Shutters
- Floor Description: Marble Floors, Terrazzo Floors, Tile Floors, Wood Floors
- Front Exposure: West
- Roof Description: Concrete Roof
- Year Built Description: Resale
Property Information
- Typeof Property: Single
Land Information
- Lot Description: Less Than 1/4 Acre Lot
- Lot Sq Footage: 5046
- Subdivision Information: Clubhouse, Community Pool, Maintained Community, Management On Site, Playground, Public Road, Security Patrol, Sidewalks
- Subdivision Name: RIVERMILL
- Subdivision Number: 20
School Information
- Elementary School: Hidden Oaks K-8
- High School: Santaluces Community High
- Middle School: Tradewinds
Garage and Parking
- Garage Description: Attached
- Parking Description: Driveway
- Parking Restrictions: No Rv/Boats
Eco-Communities
- Storm Protection Panel Shutters: Complete
- Water Access: None
- Water Description: Municipal Water
Utilities
- Cooling Description: Ceiling Fans, Central Cooling
- Heating Description: Central Heat
- Pet Restrictions: No Restrictions
- Sewer Description: Municipal Sewer
- Sprinkler Description: Auto Sprinkler
- Windows Treatment: Blinds/Shades, Picture Window, Sliding
Finance and Tax Information
- Assoc Fee Paid Per: Monthly
- Home Owners Association Fee: 245
- Tax Year: 2024
Other Features
- Board Identifier: BeachesMLS
- Equipment Appliances: Dishwasher, Disposal, Dryer
- Furnished Info List: Unfurnished
- Geographic Area: Palm Beach 5730; 5740; 5760; 5770; 5790
- Housing For Older Persons: No HOPA
- Interior Features: First Floor Entry, Built-Ins, Closet Cabinetry, Walk-In Closets
- Legal Description: RIVERMILL LT 144
- Model Name: Savannah Model
- Parcel Number: 00424502200001440
- Possession Information: At Closing, Funding
- Postal Code + 4: 7425
- Restrictions: Assoc Approval Required, No Lease; 1st Year Owned
- Special Information: As Is
- Style: No Pool/No Water
- Typeof Association: Homeowners
- View: None
- Views: 11
- Zoning Information: PUD
Contact Info

- John DeSalvio, REALTOR ®
- Office: 954.470.0212
- Mobile: 954.470.0212
- jdrealestatefl@gmail.com
Property Location and Similar Properties
Nearby Subdivisions
Abbington
Abbington Pud
Biltmore Terrace
Biltmore Terrace 1st Add Unrec
Brentwood Lakes
Capistara
Colony Reserve/lk Worth
Concept Homes Of Lan
Concept Homes Of Lantana 2
Concept Homes Of Lantana Ph 9
Concept Homes Of Lantana Ph 9-
Greenacres 2
Greenland 2
Harvest Pines
Heathwood Reserve
Homes Of Lees Crossing 1
Homes Of Lees Crossing 3
Homes Of Lees Crossing 8
Hypoluxo Haverhill Pud 1
Kenwood
Lantana Homes
Lantana Homes 02
Lantana Homes 2
Lantana Homes 3
Lantana Homes 5
Lantana Homes 6
Lantana Homes Pl 2
Lantern Key
Lee Estates
Lee Estates 3
Lee's Crossing 1
Lee's Crossing Pl 1
Model Land Co
Nautica Isles West
Osprey Oaks
Rivermill
S/d Of 36-44-42, Sw 1/4
Silverwood Estates
Springhill
Springhill 2
Springs
St Andrews At Boynton Bea
Strawberry Lakes 1
Strawberry Lakes Pl 2
Toscana Isles
Toscana Isles Pud Iii
Toscana Isles Pud Pl
Toscana Isles Pud Pl 2
Toscana Isles Pud Pl 3
Villamar At Toscana Isles
Vista Lago
Waverly Woods
Whitney Park
Willoughby Farms
Winchester Woods
Winston Trails
Winston Trails - Las Colinas
Winston Trails - Oakmont Villa
Winston Trails Par 1
Winston Trails Par 10
Winston Trails Par 11
Winston Trails Par 12
Winston Trails Par 14
Winston Trails Par 15
Winston Trails Par 16
Winston Trails Par 17
Winston Trails Par 18
Winston Trails Par 2
Winston Trails Par 20
Winston Trails Par 4
Winston Trails Par 5
Winston Trails Par 6
Winston Trails Par 7
Winston Trails Par 8
Winston Trails Prcl 11
Winston Trails/golfview Villag
