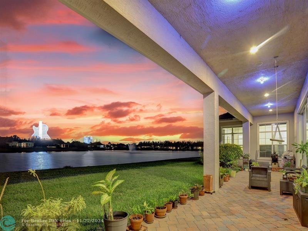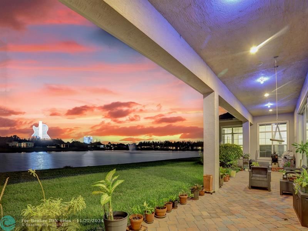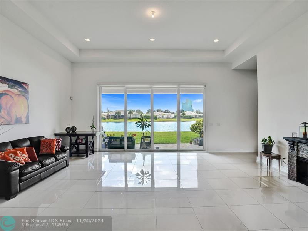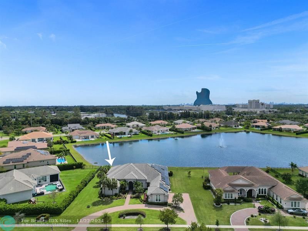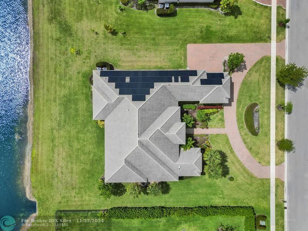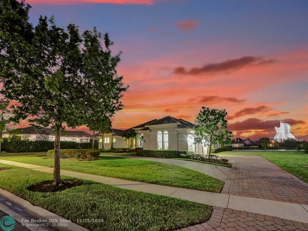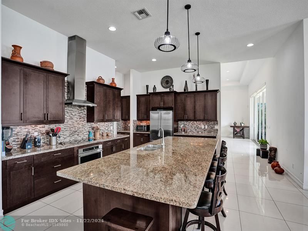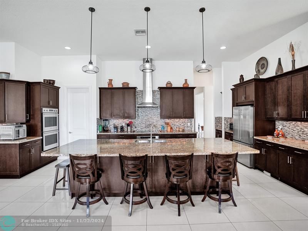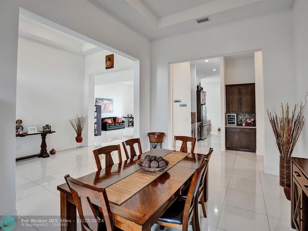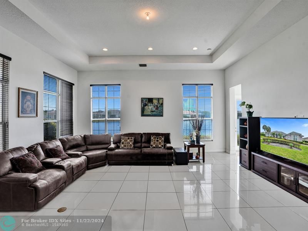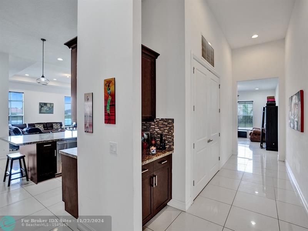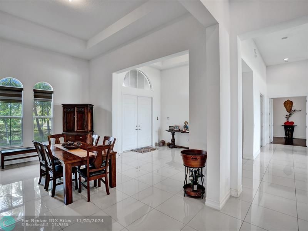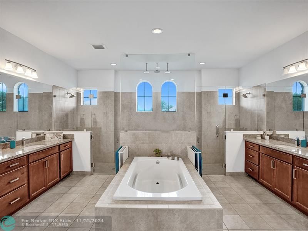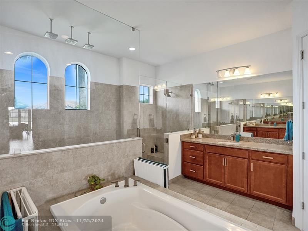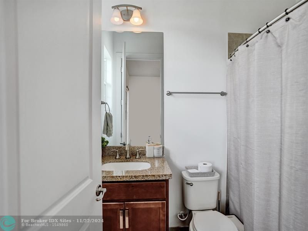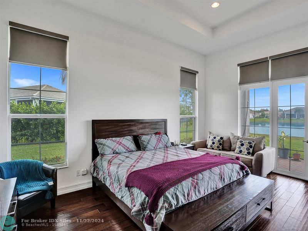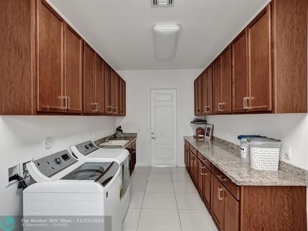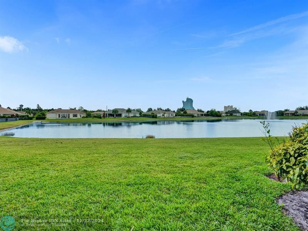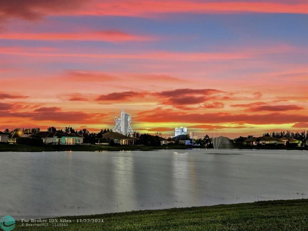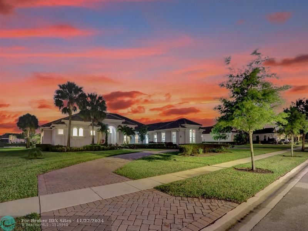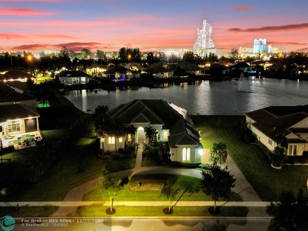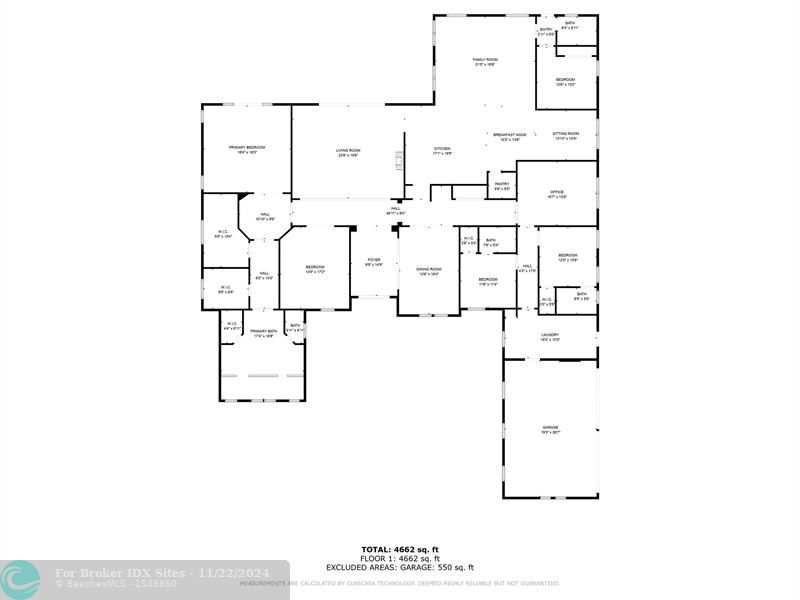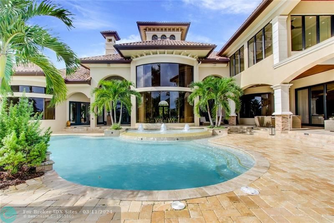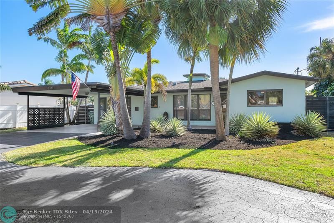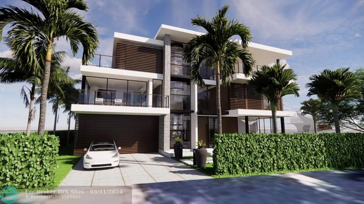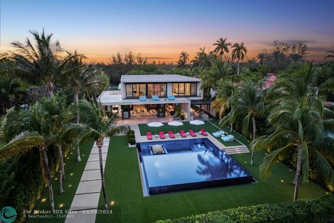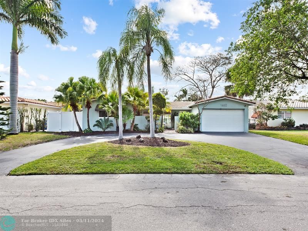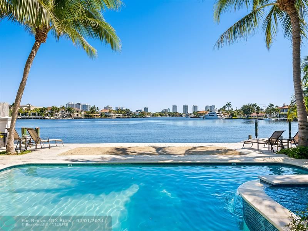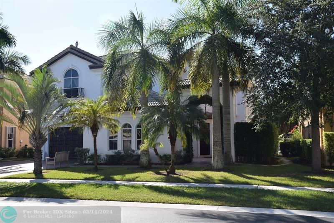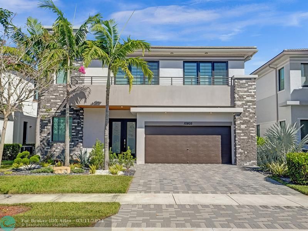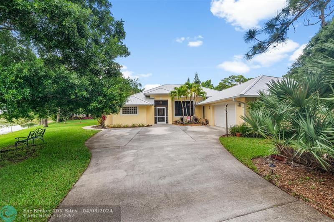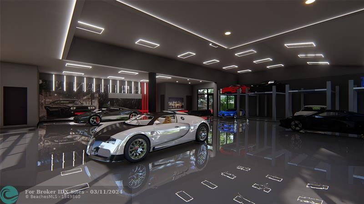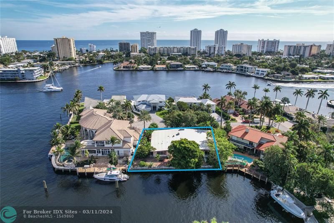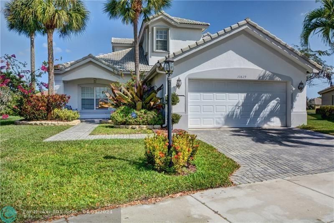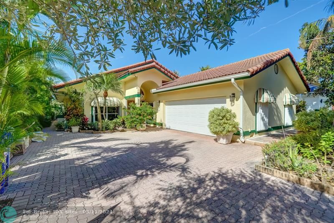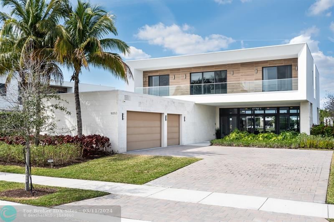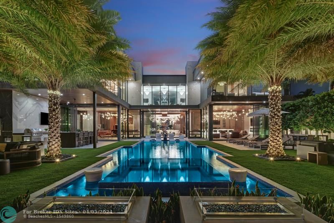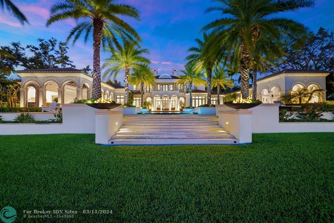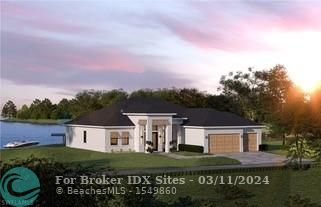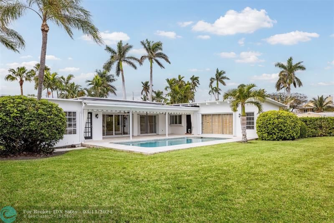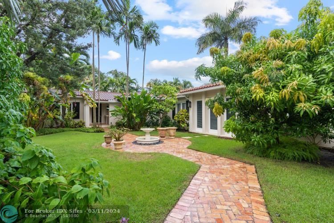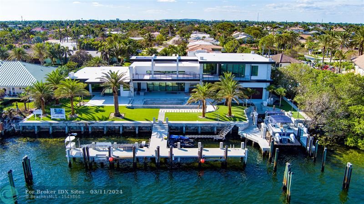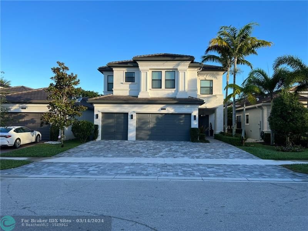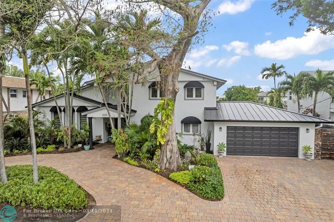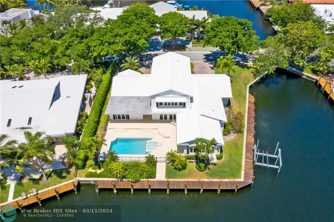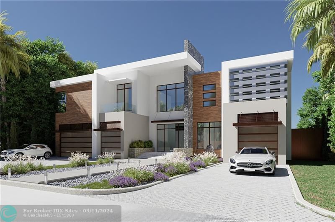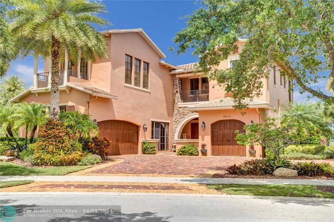4878 Sterling Ranch Cir, Davie, FL 33314
Priced at Only: $1,800,000
Would you like to sell your home before you purchase this one?
- MLS#: F10472393 ( Single Family )
- Street Address: 4878 Sterling Ranch Cir
- Viewed: 9
- Price: $1,800,000
- Price sqft: $291
- Waterfront: Yes
- Wateraccess: Yes
- Year Built: 2017
- Bldg sqft: 6189
- Bedrooms: 5
- Total Baths: 4
- Full Baths: 4
- Garage / Parking Spaces: 3
- Days On Market: 57
- Additional Information
- County: BROWARD
- City: Davie
- Zipcode: 33314
- Subdivision: Sterling Ranch
- Building: Sterling Ranch
- Elementary School: Davie
- Middle School: Driftwood
- High School: Hollywood Hills
- Provided by: Keller Williams Realty Consult
- Contact: Kevin Mejia
- (954) 688-5400

- DMCA Notice
Description
Welcome to this Exquisite Luxury Estate located in the prestigious Gated Community; Sterling Ranch. This community is beautifully manicured & maintained offering a calm, safe & pleasant living experience. Conveniently located minutes to Hard Rock Guitar Hotel, FTL Airport, Miami, Shopping, Arts, Entertainment, Sports Venues, Turnpike, & more. Beautiful Front Row View to the Guitar Hotel Light Show & serene water views. Hurricane Windows & Doors throughout for protection. The luxury master suite is a retreat, boasting an oversized shower, dual separate sinks, & jetted tub. Kitchen w/ Large Center Island & Top of the line Appliances. Newer Solar Panels keep your Electric Bill Low *ONLY $90/ MONTH ON AVERAGE.* BACKYARD HAS ROOM TO ADD POOL! HOA fee covers lawn cutting and tree trimming.
Payment Calculator
- Principal & Interest -
- Property Tax $
- Home Insurance $
- HOA Fees $
- Monthly -
Features
Bedrooms / Bathrooms
- Dining Description: Breakfast Area, Formal Dining, Snack Bar/Counter
- Rooms Description: Attic, Den/Library/Office, Family Room, Maid/In-Law Quarters, Recreation Room, Storage Room, Utility Room/Laundry, Workshop
Building and Construction
- Construction Type: Concrete Block Construction
- Design Description: One Story, Ranch
- Exterior Features: Exterior Lights, High Impact Doors, Open Porch, Patio, Room For Pool, Solar Panels
- Floor Description: Ceramic Floor, Tile Floors
- Front Exposure: North West
- Roof Description: Barrel Roof, Flat Tile Roof
- Year Built Description: New Construction
Property Information
- Typeof Property: Single
Land Information
- Lot Description: 1/2 To Less Than 3/4 Acre Lot, Interior Lot
- Lot Sq Footage: 25649
- Subdivision Information: Card/Electric Gate, Maintained Community, Sidewalks
- Subdivision Name: STERLING RANCH
- Subdivision Number: 32
School Information
- Elementary School: Davie
- High School: Hollywood Hills
- Middle School: Driftwood
Garage and Parking
- Garage Description: Attached
- Parking Description: Circular Drive, Pavers, Rv/Boat Parking
Eco-Communities
- Storm Protection Impact Glass: Complete
- Water Access: None
- Water Description: Municipal Water
- Waterfront Description: Lake Front, Other Waterfront
- Waterfront Frontage: 160
Utilities
- Cooling Description: Ceiling Fans, Central Cooling
- Heating Description: Central Heat, Electric Heat
- Pet Restrictions: No Restrictions
- Sewer Description: Municipal Sewer
- Sprinkler Description: Auto Sprinkler, Well Sprinkler
- Windows Treatment: High Impact Windows, Impact Glass, Sliding
Finance and Tax Information
- Assoc Fee Paid Per: Monthly
- Home Owners Association Fee: 688
- Tax Year: 2024
Other Features
- Additional Furnished Info: Furniture Negotiable
- Board Identifier: BeachesMLS
- Development Name: Sterling Ranch
- Equipment Appliances: Automatic Garage Door Opener, Central Vacuum, Dishwasher, Disposal, Dryer, Electric Range, Electric Water Heater, Microwave, Other Equipment/Appliances, Refrigerator, Self Cleaning Oven, Smoke Detector, Washer, Washer/Dryer Hook-Up
- Furnished Info List: Furniture Negotiable
- Geographic Area: Hollywood Central (3070-3100)
- Housing For Older Persons: No HOPA
- Interior Features: First Floor Entry, Kitchen Island, Foyer Entry, Handicap Accessible, Pantry, 3 Bedroom Split, Walk-In Closets
- Legal Description: STERLING RANCH 181-84 B POR OF PAR A DESC AS, COMM AT SW COR OF PAR A, E 1785.14, N 1135.37 TO POB, SW 143, NW 178.88, NE 143, SE 179.85 TO P
- Open House Upcoming: Public: Sat Nov 23, 1:00PM-3:00PM
- Parcel Number: 504135320690
- Possession Information: Long Closing Preferred, Negotiable
- Postal Code + 4: 7200
- Restrictions: Assoc Approval Required, Ok To Lease, Ok To Lease With Res
- Section: 35
- Special Information: As Is, Wheelchair Designed
- Style: WF/No Ocean Access
- Typeof Association: Homeowners
- View: Club Area View, Lake, Water View
- Zoning Information: R-1
Contact Info
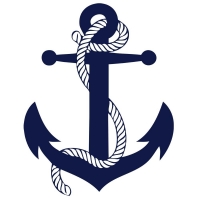
- John DeSalvio, REALTOR ®
- Office: 954.470.0212
- Mobile: 954.470.0212
- jdrealestatefl@gmail.com
Property Location and Similar Properties
Nearby Subdivisions
Chemin Des Palms 160-50 B
Country Creek, Orange Tree Vil
Davie Country Estates
Davie Country Estates 144
Everglade Land Sales Co
Everglade Land Sales Co R
Everglade Land Sales Co S
Exotic Acres 142-32 B
Lakeside Village At Davie
Orange 125-3 B
Orange Tree Villas 110-6
Palm Garden Park
Playland Village Sec 3 51
Silver Lake 51-31 B
Sterling Ranch
Sterling Ranch 181-84 B
