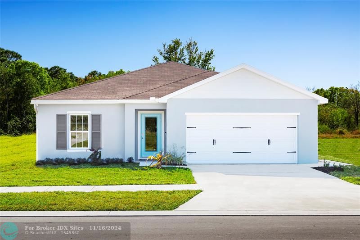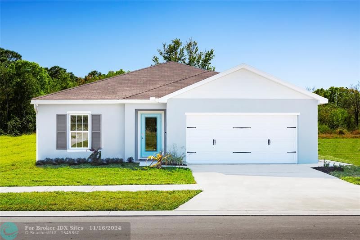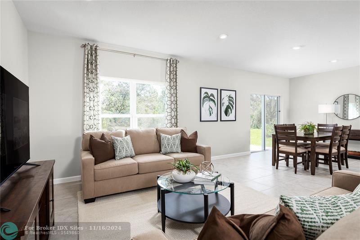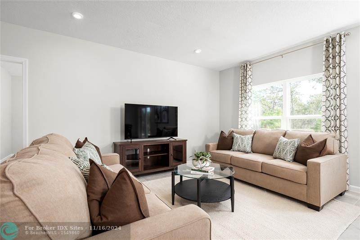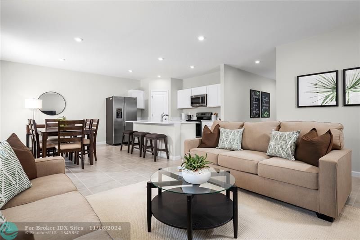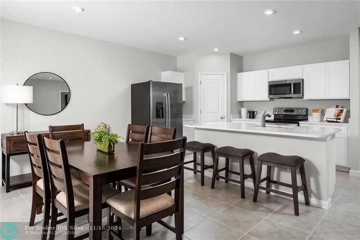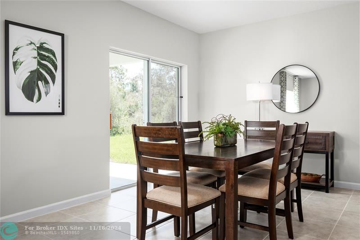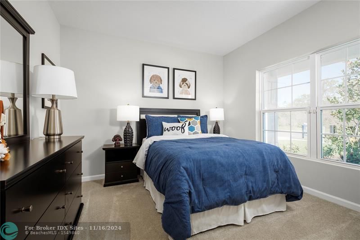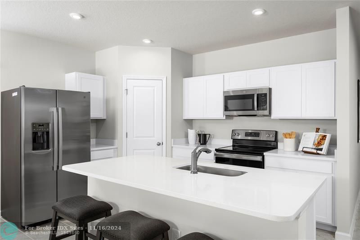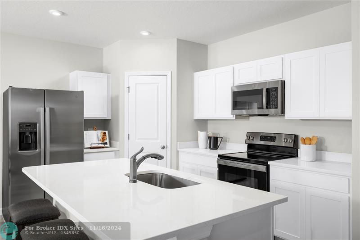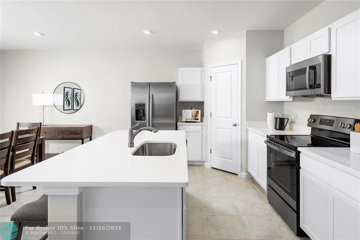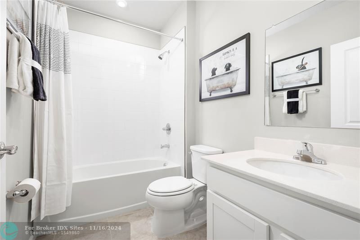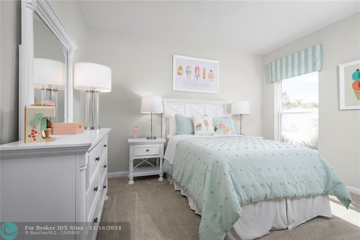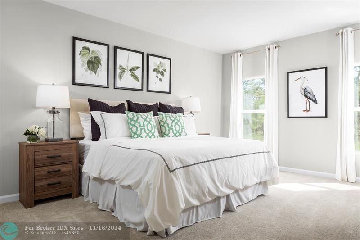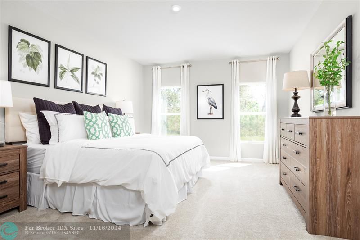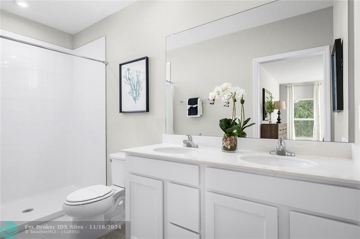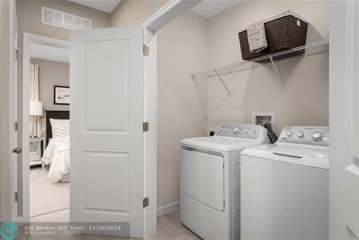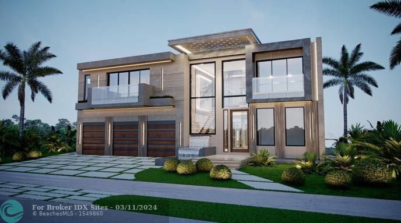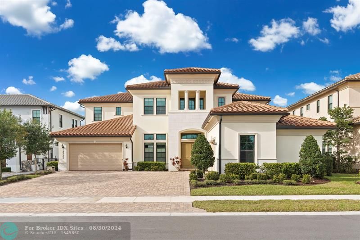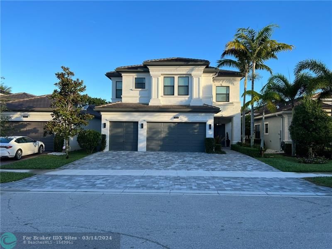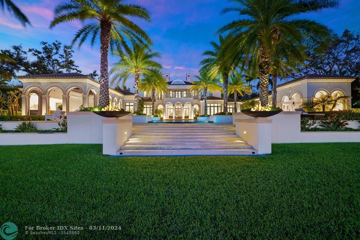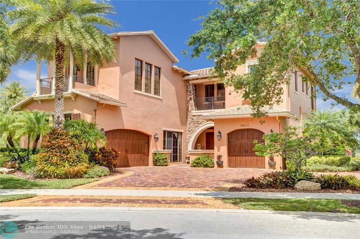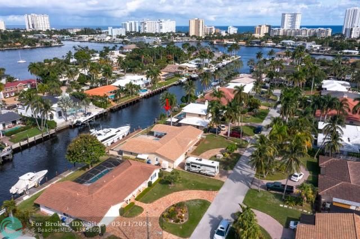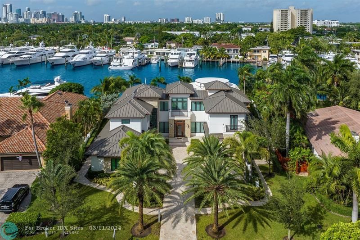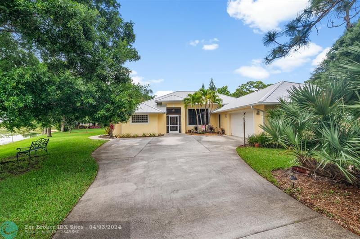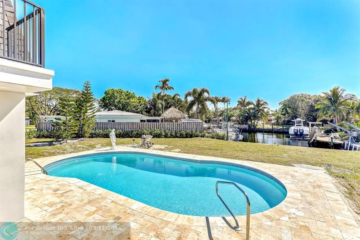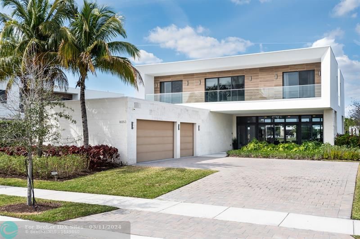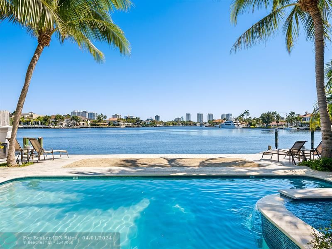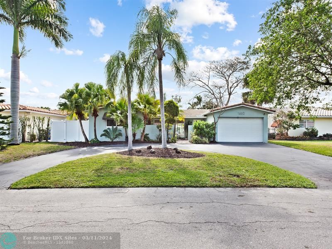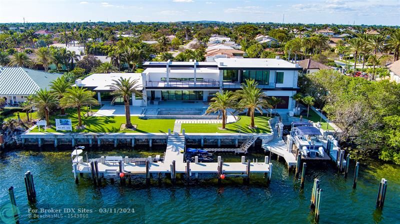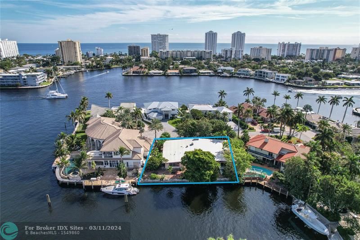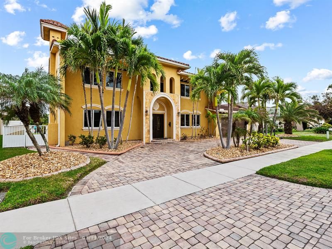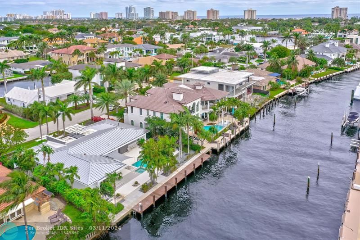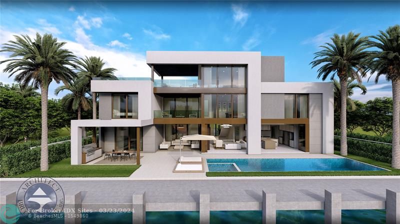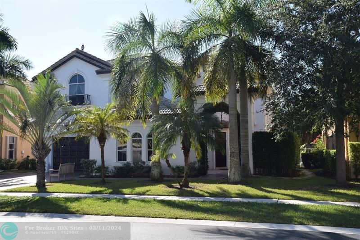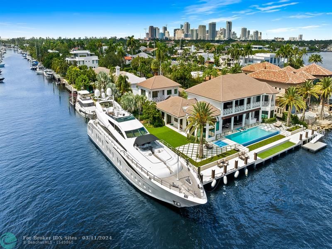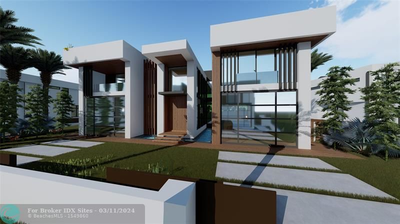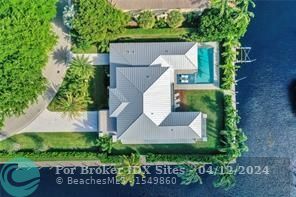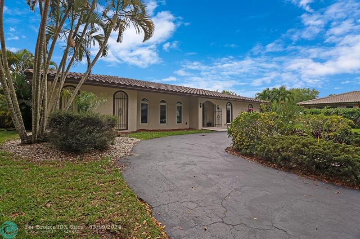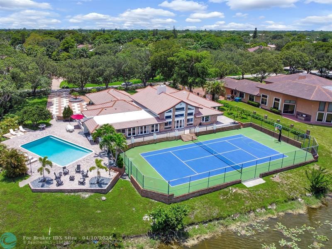341 Clementine Road, Fort Pierce, FL 34981
Priced at Only: $359,990
Would you like to sell your home before you purchase this one?
- MLS#: F10471871 ( Single Family )
- Street Address: 341 Clementine Road
- Viewed: 9
- Price: $359,990
- Price sqft: $170
- Waterfront: No
- Year Built: 2025
- Bldg sqft: 2122
- Bedrooms: 4
- Total Baths: 2
- Full Baths: 2
- Garage / Parking Spaces: 2
- Days On Market: 63
- Additional Information
- County: SAINT LUCIE
- City: Fort Pierce
- Zipcode: 34981
- Subdivision: Avalon Crossing
- Building: Avalon Crossing
- Provided by: Maltbie Realty Group
- Contact: Bill Maltbie
- (813) 819-5255

- DMCA Notice
Description
Avalon Crossing, where we offer you the unique combination of floorplans and finishes with the lowest HOA in the area, PLUS no CDD. This 4 bedroom 2 bath is the final opportunity for new construction in Avalon Crossing. The Palm will have tile throughout all living spaces, quartz countertops, and espresso cabinets. WIFI garage opener and Ecobee thermostat. **Closing cost assistance available from Builders affiliated lender**. DISCLAIMER: Prices, and offers subject to change w/o notice. All photos are stock photos of this floor plan. Actual home may differ from photos.
Payment Calculator
- Principal & Interest -
- Property Tax $
- Home Insurance $
- HOA Fees $
- Monthly -
Features
Bedrooms / Bathrooms
- Dining Description: Eat-In Kitchen, Kitchen Dining
- Rooms Description: Utility Room/Laundry
Building and Construction
- Builder Name: Ryan Homes
- Construction Type: Concrete Block Construction, Cbs Construction
- Design Description: One Story
- Exterior Features: Patio
- Floor Description: Carpeted Floors, Ceramic Floor, Concrete Floors
- Front Exposure: North
- Roof Description: Comp Shingle Roof
- Year Built Description: Pre Construction
Property Information
- Typeof Property: Single
Land Information
- Lot Description: Less Than 1/4 Acre Lot, Corner Lot
- Lot Sq Footage: 6490
- Subdivision Information: Community Pool, Playground, Street Lights
- Subdivision Name: AVALON CROSSING
Garage and Parking
- Garage Description: Attached
- Parking Description: Driveway
Eco-Communities
- Water Description: Municipal Water
Utilities
- Cooling Description: Central Cooling
- Heating Description: Central Heat
- Sewer Description: Municipal Sewer
- Sprinkler Description: Well Sprinkler
- Windows Treatment: Thermal Windows
Finance and Tax Information
- Assoc Fee Paid Per: Monthly
- Home Owners Association Fee: 92
- Tax Year: 2024
Other Features
- Board Identifier: BeachesMLS
- Development Name: AVALON CROSSING
- Equipment Appliances: Automatic Garage Door Opener, Dishwasher, Disposal, Dryer, Microwave, Refrigerator, Smoke Detector, Washer
- Furnished Info List: Unfurnished
- Geographic Area: St Lucie County 7060; 7070; 7080; 7090
- Housing For Older Persons: No HOPA
- Interior Features: Kitchen Island, Foyer Entry, Other Interior Features, Pantry, Walk-In Closets
- Legal Description: AVALON CROSSING (PB 93-24) LOT 156
- Model Name: PALM
- Parcel Number Mlx: 156
- Parcel Number: 2419-702-0079-000-1
- Possession Information: Funding
- Restrictions: Assoc Approval Required, Ok To Lease With Res
- Section: 19
- Special Information: Home Warranty
- Style: No Pool/No Water
- Typeof Association: Homeowners
- View: Other View
Owner Information
- Owners Name: RYAN HOMES
- Owners Phone: 561-567-7372
Contact Info

- John DeSalvio, REALTOR ®
- Office: 954.470.0212
- Mobile: 954.470.0212
- jdrealestatefl@gmail.com
Property Location and Similar Properties
Nearby Subdivisions
Avalon
Avalon Crossing
Avalon Crossing Phase Ii
Canoe Creek
Carriage Pointe Estates R
Carriage Pointe Estates Replat
Fort Pierce
Lazy Hammock
Lost Tree Estates
Metes Bounds
Metes And Bounds
Noble Oaks Estates
Palm Lakes Gardens
Pine Vista
Pinehurst
Pinehurst Sub
River Branch Estates
River Hammock
River Oaks
Southern Oak Estates 1st Repla
Sweetwater Subdivision
Westglen Subdivision
White City Subdivision
Winding Creek
