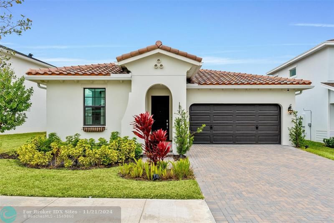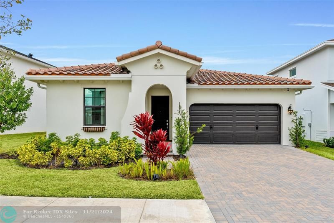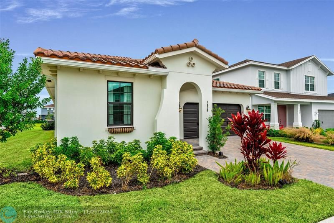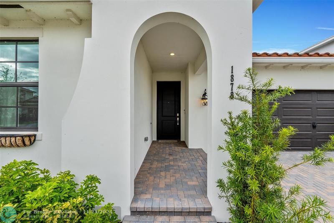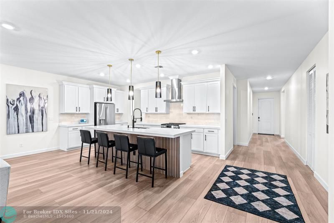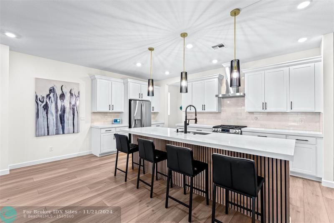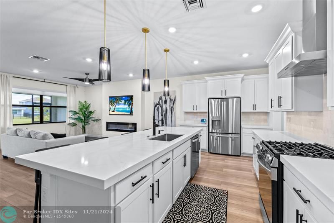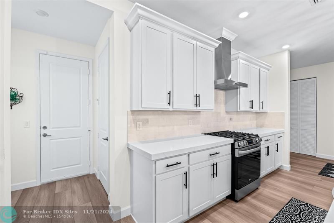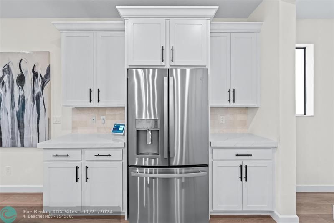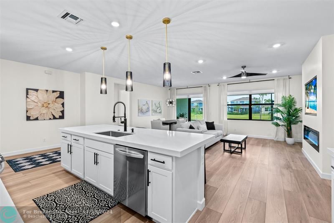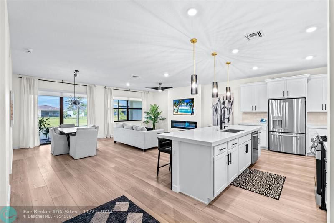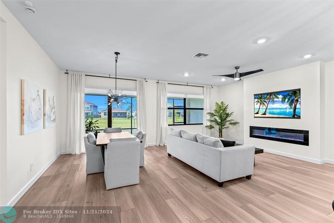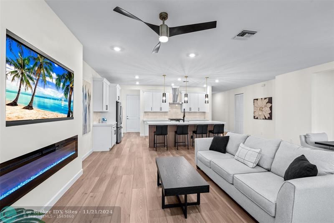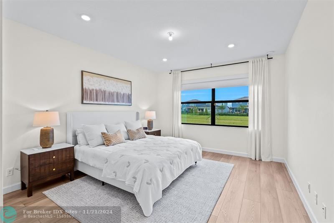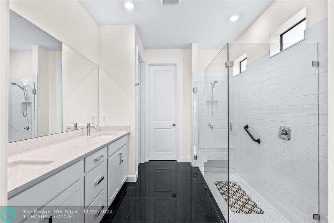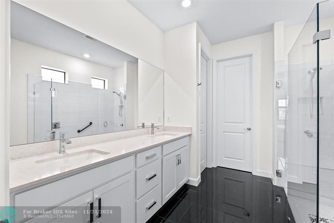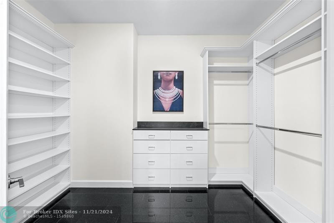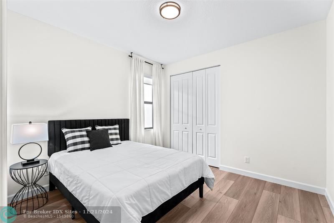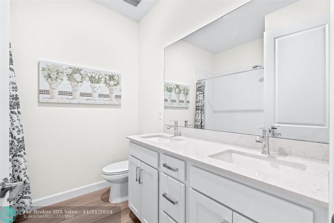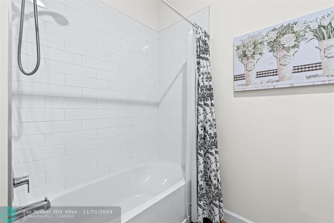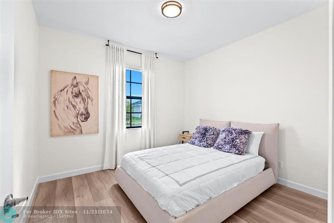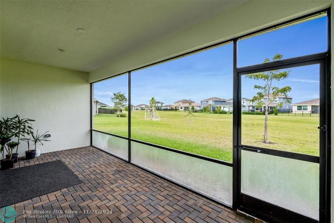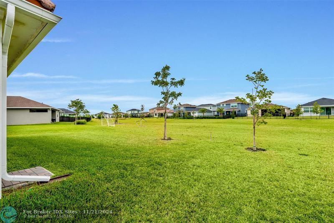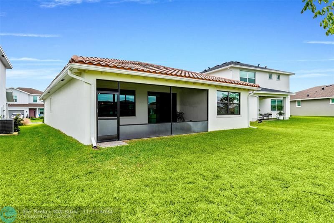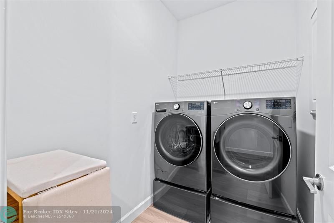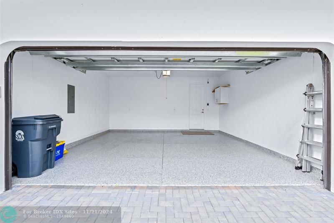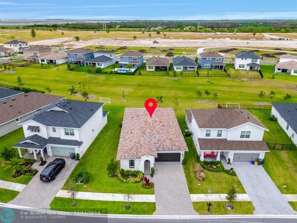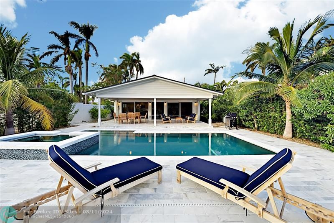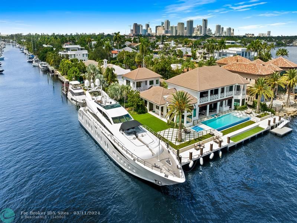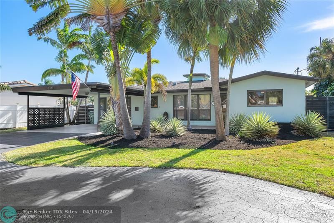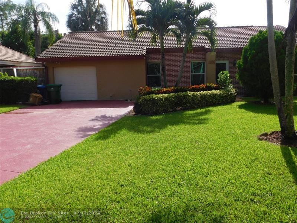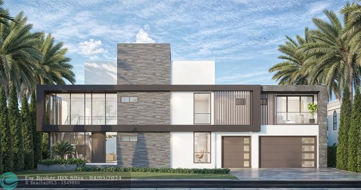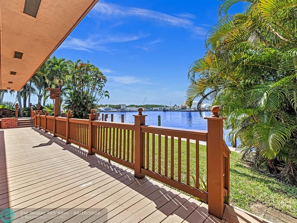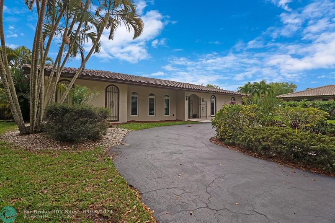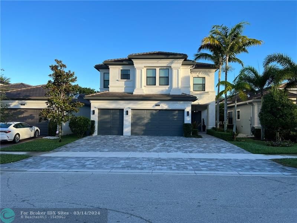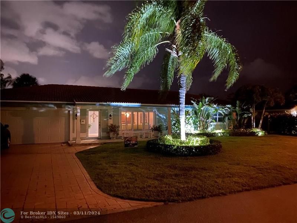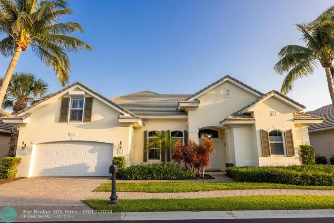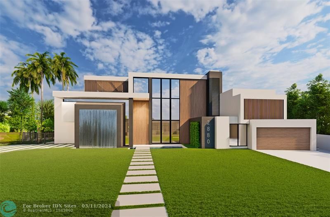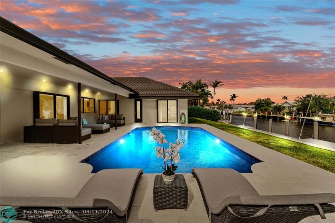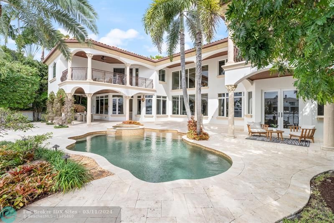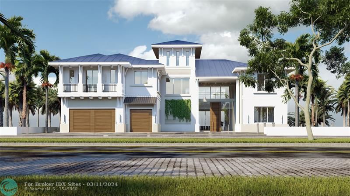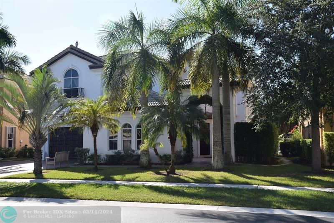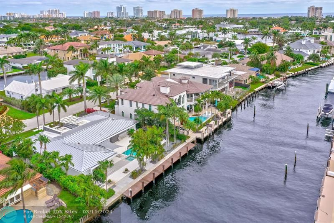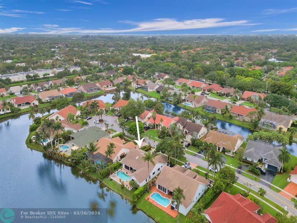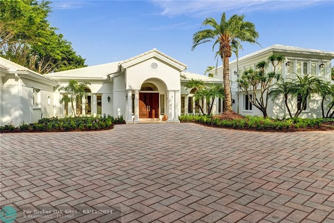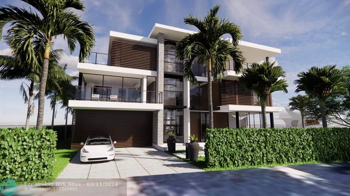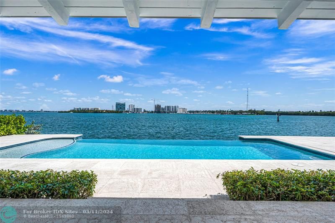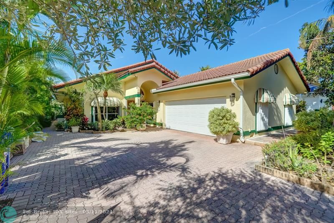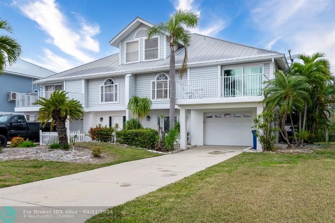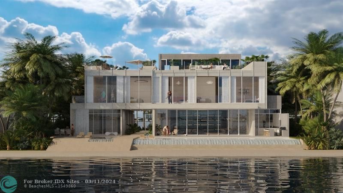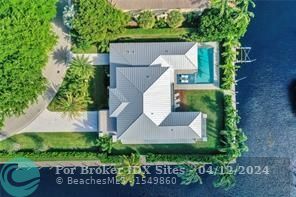1878 Wandering Willow Way, Loxahatchee, FL 33470
Priced at Only: $659,900
Would you like to sell your home before you purchase this one?
- MLS#: F10471825 ( Single Family )
- Street Address: 1878 Wandering Willow Way
- Viewed: 2
- Price: $659,900
- Price sqft: $0
- Waterfront: No
- Year Built: 2023
- Bldg sqft: 0
- Bedrooms: 3
- Total Baths: 2
- Full Baths: 2
- Garage / Parking Spaces: 2
- Days On Market: 3
- Additional Information
- County: PALM BEACH
- City: Loxahatchee
- Zipcode: 33470
- Subdivision: Arden Pud Pod D Southeast
- Building: Arden Pud Pod D Southeast
- Provided by: City Real Estate Corp
- Contact: Orit Levy
- (954) 755-1234

- DMCA Notice
Description
This stunning 3/2 single family home boasts an inviting open concept layout and is packed with upgrades that set it apart from the rest! Youll appreciate the luxurious details throughout. LVP Flooring throughout the main living areas, Lavish Porcelain Tile in the primary bath and closet, Top of the Line Appliances. New Hardware and fixtures. Upgraded Washer & Dryer on a pedestal for added convenience, Quartz 2 inch Countertops for a sleek, modern look, Marble Backsplash that complements the kitchen's elegance, Cozy Built In Fireplace, Epoxy Garage Floor, ADT Security System. Fully Integrated Google Smart Home, Fresh Interior Paint throughout, Custom Master Closet. Screened Patio for enjoying the outdoors in comfort, Motorized Shades for added convenience. Resort style amenities.
Payment Calculator
- Principal & Interest -
- Property Tax $
- Home Insurance $
- HOA Fees $
- Monthly -
Features
Bedrooms / Bathrooms
- Dining Description: Dining/Living Room, Kitchen Dining
- Rooms Description: Utility Room/Laundry
Building and Construction
- Construction Type: Cbs Construction
- Design Description: One Story
- Exterior Features: Patio, Room For Pool, Screened Porch
- Floor Description: Other Floors, Vinyl Floors
- Front Exposure: South
- Roof Description: Curved/S-Tile Roof
- Year Built Description: Resale
Property Information
- Typeof Property: Single
Land Information
- Lot Description: Less Than 1/4 Acre Lot
- Lot Sq Footage: 7200
- Subdivision Information: Clubhouse, Community Pool, Mandatory Hoa
- Subdivision Name: Arden PUD Pod D Southeast
Garage and Parking
- Garage Description: Attached
- Parking Description: Covered Parking, Driveway
Eco-Communities
- Water Description: Municipal Water
Utilities
- Cooling Description: Ceiling Fans, Central Cooling, Electric Cooling
- Heating Description: Central Heat, Electric Heat
- Pet Restrictions: No Aggressive Breeds
- Sewer Description: Municipal Sewer
- Sprinkler Description: Auto Sprinkler
- Windows Treatment: Blinds/Shades, Impact Glass
Finance and Tax Information
- Assoc Fee Paid Per: Monthly
- Home Owners Association Fee: 282
- Tax Year: 2023
Other Features
- Board Identifier: BeachesMLS
- Development Name: Arden PUD Pod D Sout
- Equipment Appliances: Dishwasher, Dryer, Gas Range, Icemaker, Microwave, Refrigerator, Smoke Detector, Trash Compactor, Washer
- Furnished Info List: Furniture Negotiable
- Geographic Area: Palm Beach 5540ab; 5560ab; 5590b
- Housing For Older Persons: No HOPA
- Interior Features: Closet Cabinetry, Foyer Entry, Fireplace-Decorative, Pantry, Split Bedroom, Walk-In Closets
- Legal Description: ARDEN PUD POD D SOUTHEAST LT 62
- Model Name: Dahlia
- Parcel Number Mlx: 0620
- Parcel Number: 00404328120000620
- Possession Information: Funding
- Postal Code + 4: 1621
- Restrictions: Assoc Approval Required, Ok To Lease
- Section: 28
- Style: No Pool/No Water
- Typeof Association: Homeowners
- View: Garden View
Contact Info

- John DeSalvio, REALTOR ®
- Office: 954.470.0212
- Mobile: 954.470.0212
- jdrealestatefl@gmail.com
Property Location and Similar Properties
Nearby Subdivisions
.
30-42-41~ S 239 Ft Of N 2699 F
32-42-40~ Th Pt Of Ely 2103.59
9-43-40~ Wly 330.51 Ft Of Ely
Acreage
Acreage - Loxahatchee
Acreage & Unrec
Acreage/loxahatchee
Arden
Arden Arcadia Collection
Arden Pud
Arden Pud Pod A & B
Arden Pud Pod A East & Pod B E
Arden Pud Pod A West & B
Arden Pud Pod A West & Po
Arden Pud Pod A West & Pod B W
Arden Pud Pod C North
Arden Pud Pod D Southeast
Arden Pud Pod E North
Arden Pud Pod E South
Arden Pud Pod F East
Arden Pud Pod H North
Arden Pud Pod H South
Arden Pud Pod J
Arden Pud Pod K
Cresswind Palm Beach Ph 2
Cresswind Palm Beach Ph 3
Deer Run
Deer Run 2
Fox Trail
Las Flores Ranchos
Loxahatchee
Loxahatchee / Acreage
Loxahatchee Acreage
Loxahatchee Groves
Loxahatchee, Acreage
Loxahatchee, The Acreage
Loxahatchee/acreage
N.a
N/a
None
Palm Beach Landings
Pointe Of Woods Pud
Royal Palm Acreage
Sky Cove
Sycamore And Calamoundin
The Acreage
The Acreage Loxahatchee
The Acreage, Acreage, Acreage
Unincorporated
White Fences
