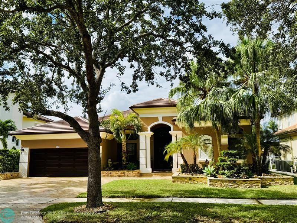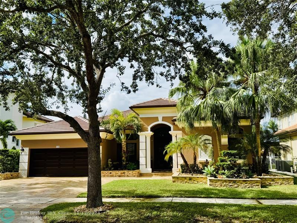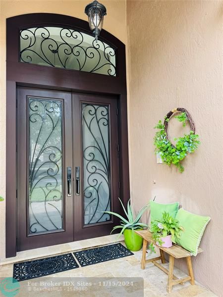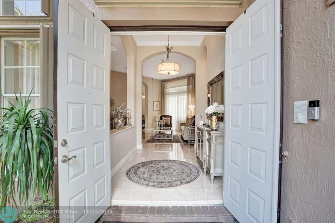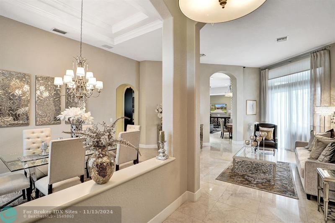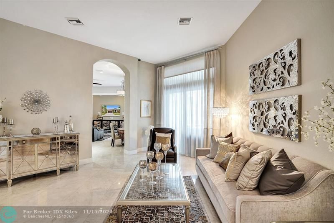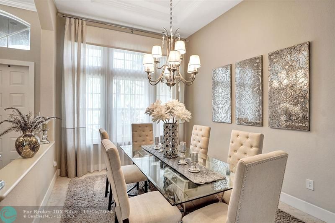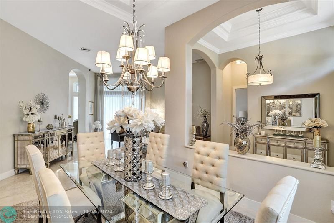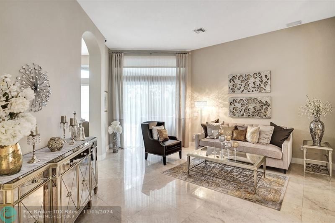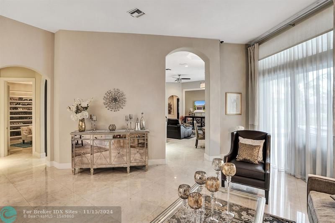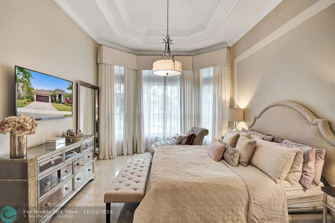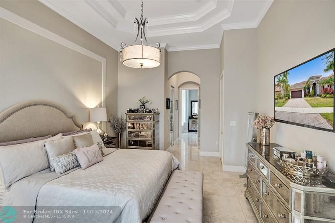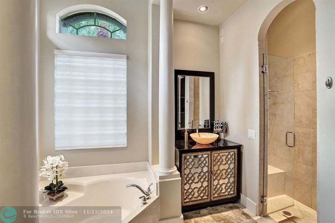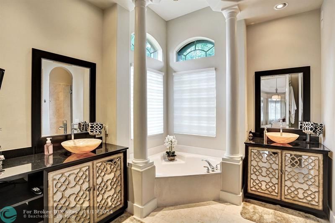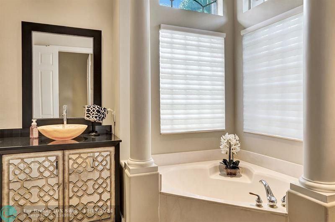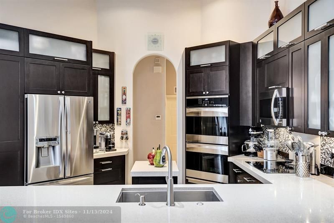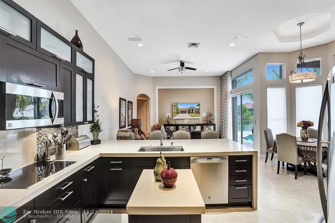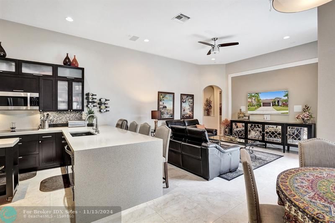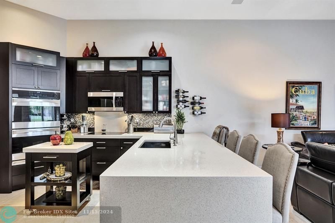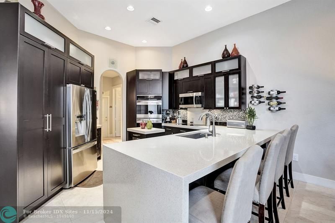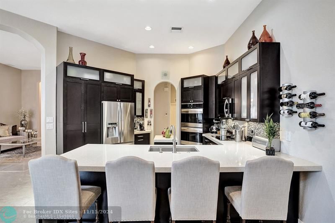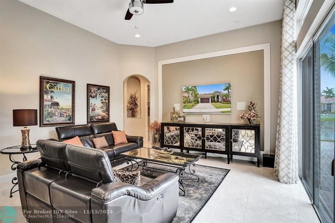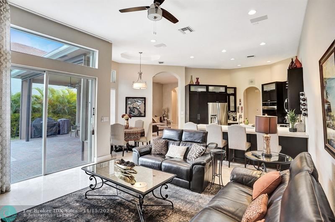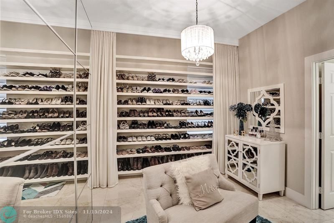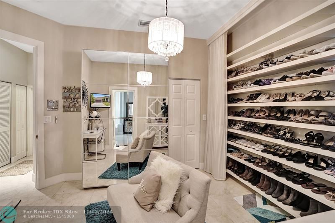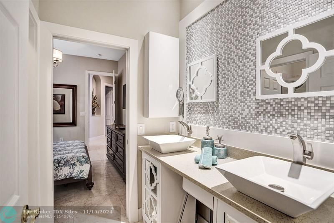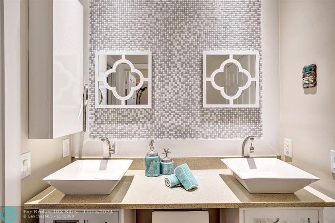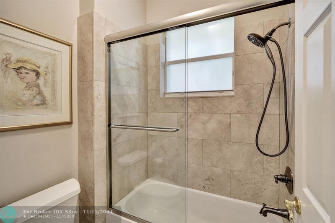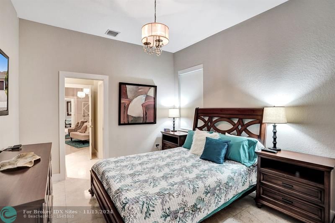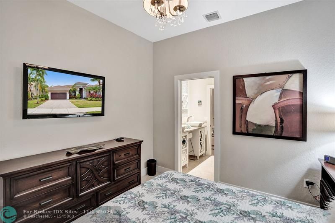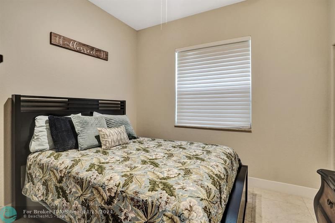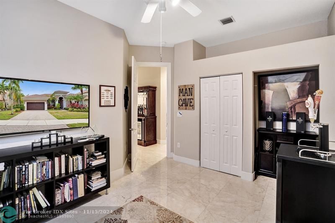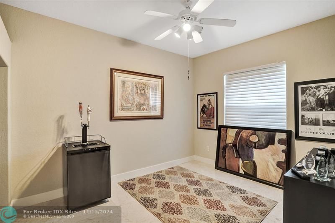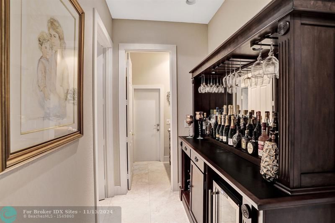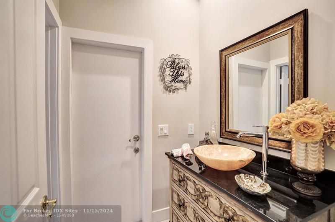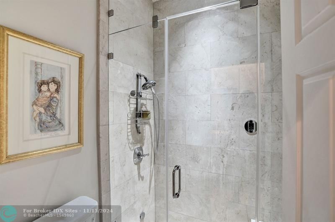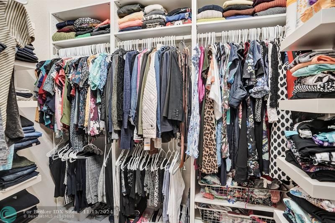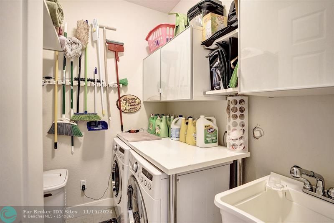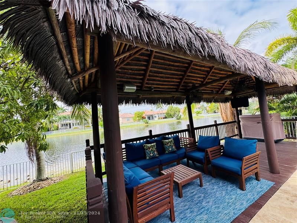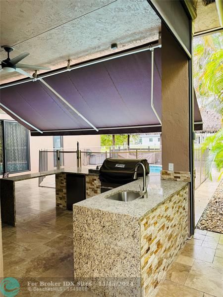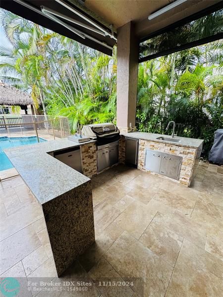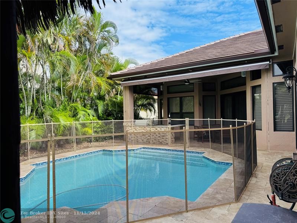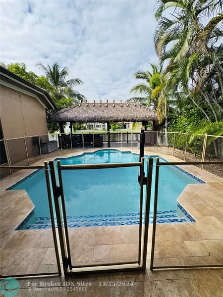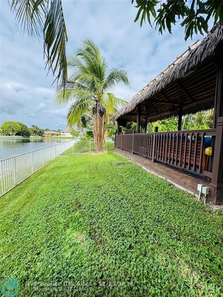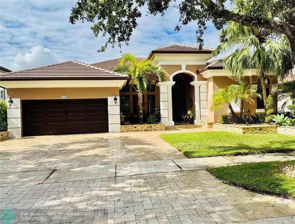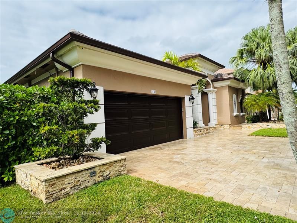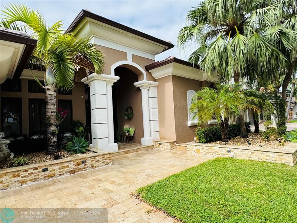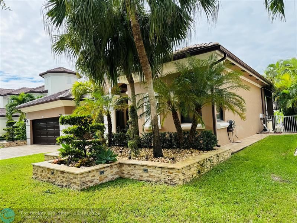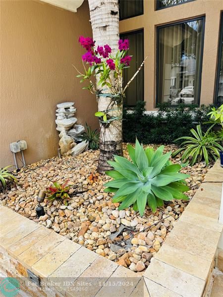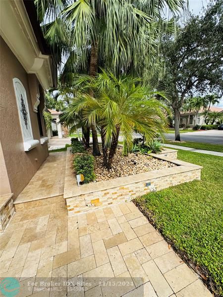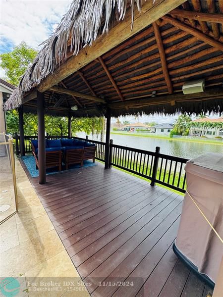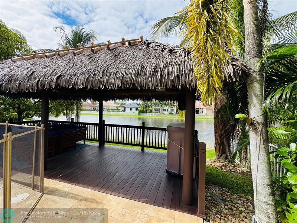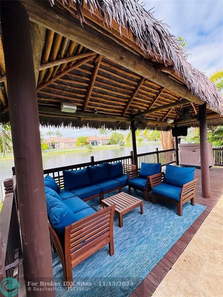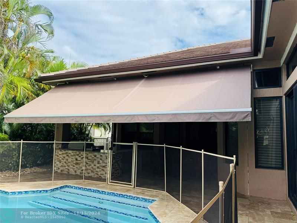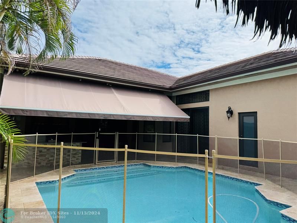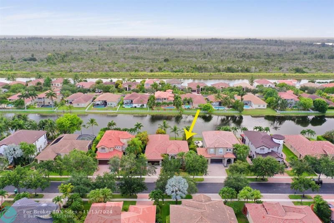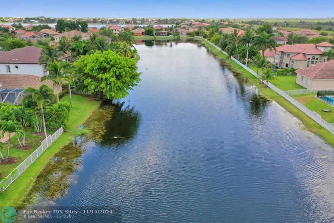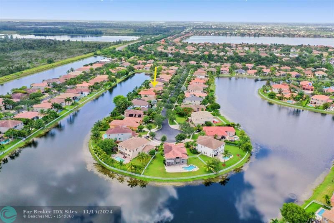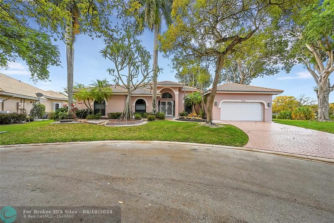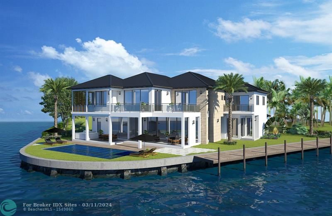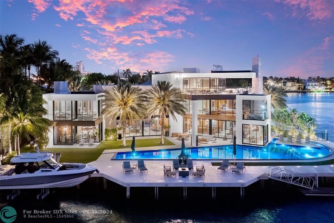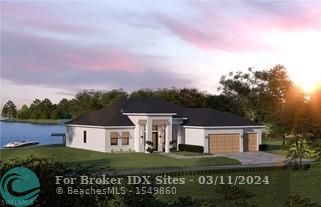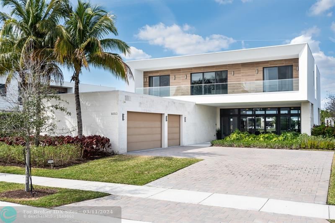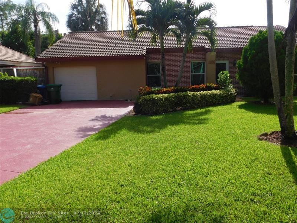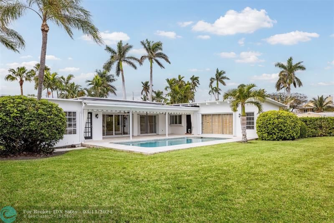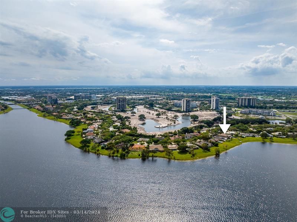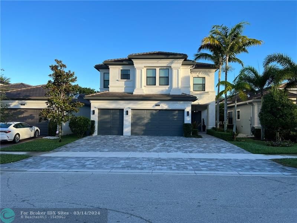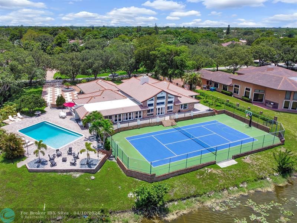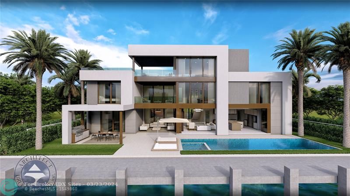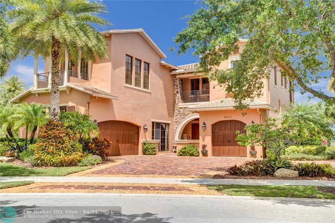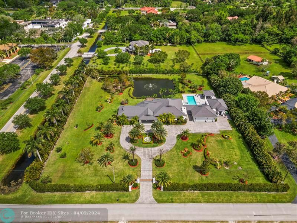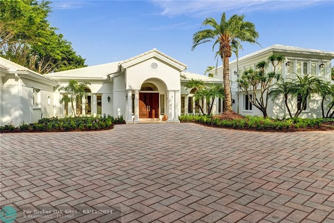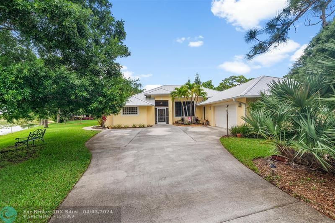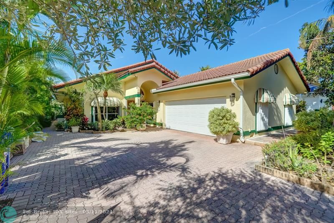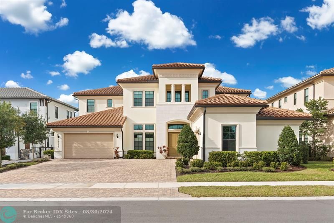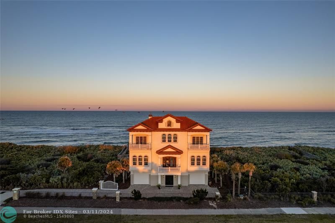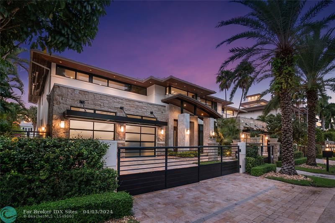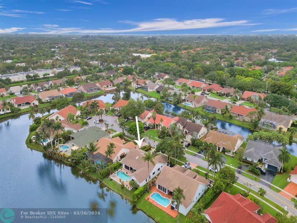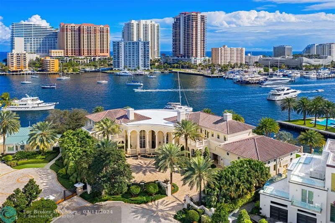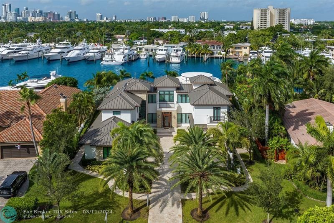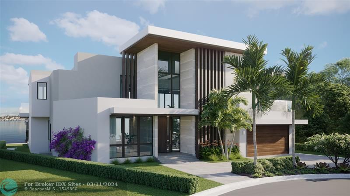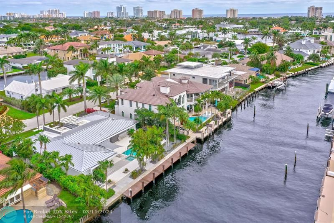3140 194th Te, Miramar, FL 33029
Priced at Only: $1,249,000
Would you like to sell your home before you purchase this one?
- MLS#: F10471403 ( Single Family )
- Street Address: 3140 194th Te
- Viewed: 7
- Price: $1,249,000
- Price sqft: $398
- Waterfront: Yes
- Wateraccess: Yes
- Year Built: 2001
- Bldg sqft: 3135
- Bedrooms: 5
- Total Baths: 3
- Full Baths: 3
- Garage / Parking Spaces: 2
- Days On Market: 65
- Additional Information
- County: BROWARD
- City: Miramar
- Zipcode: 33029
- Subdivision: Grand Isles
- Building: Grand Isles
- Provided by: RE/MAX Consultants Realty 1
- Contact: Diana Abdo Sous PA
- (954) 767-4667

- DMCA Notice
Description
This exceptional better than a model home is a 5 bed & 3 bath, is an entertainers dream. New roof (2023), New AC (2024), Water Heater (2021), Dishwasher (2024), Partial Hurricane Impact doors & accordion shutters. Well maintained home boasts marble floors throughout. Kitchen features dark cabinets w/ quartz countertops. The Cabana Bath includes a home steam room. Closet organizers throughout, offering max storage. Backyard features a fully equipped summer kitchen, surround sound Sonos system inside & outside. Custom remote controlled blinds & window treatments add both convenience and style, Newer Awning installed in back yard to help you sit in the shade and enjoy the view. Most decked out Tiki Hut with artificial Thatch to give you years of worry free entertainment.
Payment Calculator
- Principal & Interest -
- Property Tax $
- Home Insurance $
- HOA Fees $
- Monthly -
Features
Bedrooms / Bathrooms
- Dining Description: Breakfast Area, Formal Dining, Snack Bar/Counter
- Rooms Description: Family Room, Utility Room/Laundry
Building and Construction
- Construction Type: Cbs Construction
- Design Description: One Story, Ranch
- Exterior Features: Fence, Fruit Trees, Patio
- Floor Description: Ceramic Floor, Marble Floors
- Front Exposure: East
- Pool Dimensions: 292
- Roof Description: Curved/S-Tile Roof
- Year Built Description: Resale
Property Information
- Typeof Property: Single
Land Information
- Lot Description: Less Than 1/4 Acre Lot
- Subdivision Information: Card/Electric Gate, Community Pool, Fitness Center
- Subdivision Name: GRAND ISLES
Garage and Parking
- Garage Description: Attached
- Parking Description: Driveway, Pavers
Eco-Communities
- Pool/Spa Description: Below Ground Pool
- Storm Protection Impact Glass: Partial
- Water Access: Other
- Water Description: Municipal Water
- Waterfront Description: Lake Front
Utilities
- Cooling Description: Ceiling Fans, Central Cooling, Electric Cooling
- Heating Description: Central Heat, Electric Heat
- Sewer Description: Municipal Sewer
- Sprinkler Description: Other Sprinkler
- Windows Treatment: Blinds/Shades, Drapes & Rods, Rods Only
Finance and Tax Information
- Assoc Fee Paid Per: Monthly
- Home Owners Association Fee: 278
- Dade Assessed Amt Soh Value: 358570
- Dade Market Amt Assessed Amt: 358570
- Tax Year: 2024
Other Features
- Board Identifier: BeachesMLS
- Development Name: SUNSET LAKES
- Equipment Appliances: Dishwasher, Disposal, Dryer, Electric Range, Microwave, Owned Burglar Alarm, Refrigerator, Wall Oven, Washer
- Furnished Info List: Unfurnished
- Geographic Area: Hollywood South West (3990;3190)
- Housing For Older Persons: No HOPA
- Interior Features: First Floor Entry, Built-Ins, Foyer Entry, Laundry Tub, 3 Bedroom Split, Volume Ceilings, Walk-In Closets
- Legal Description: SUNSET LAKES PLAT ONE 164-34 B LOT H26
- Model Name: Rubens
- Parcel Number Mlx: 0260
- Parcel Number: 513925040260
- Possession Information: At Closing, Funding
- Postal Code + 4: 5811
- Restrictions: Other Restrictions
- Section: 25
- Special Information: As Is
- Style: WF/Pool/No Ocean Access
- Typeof Association: Homeowners
- View: Lake, Pool Area View
Contact Info

- John DeSalvio, REALTOR ®
- Office: 954.470.0212
- Mobile: 954.470.0212
- jdrealestatefl@gmail.com
Property Location and Similar Properties
Nearby Subdivisions
Grand Isles
Regal Sounds
Silver Lakes Ph Iii 156-2
Silver Lakes Ph Iii Rep
Silver Lakes Phase Iii
Silver Lakes Phase Iii Re
Silver Lakes Phase Iii Replat
Sunset Falls
Sunset Falls 1 175-40 B
Sunset Falls Plat 2 176-2
Sunset Lakes One 164-34 B
Sunset Lakes Plat One
Sunset Lakes Three
Sunset Lakes Two 166-24 B
Tuscan Isles
Tuscan Isles 183-435 B
