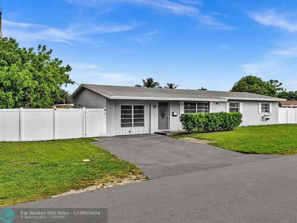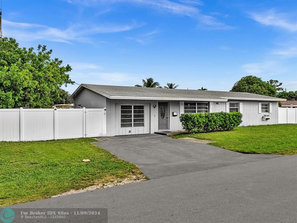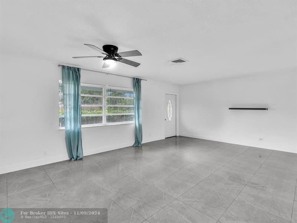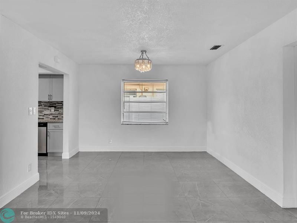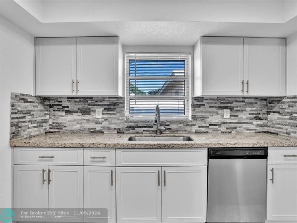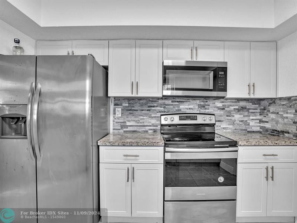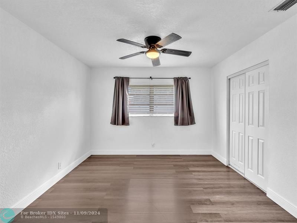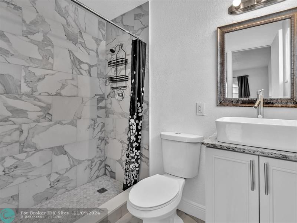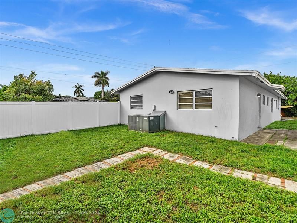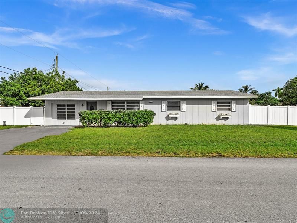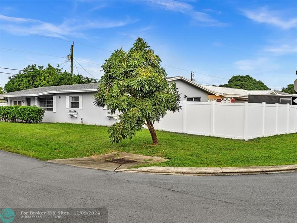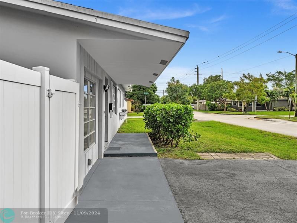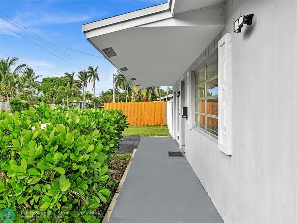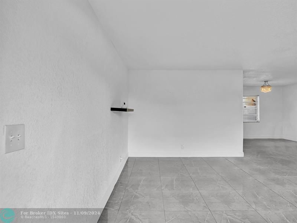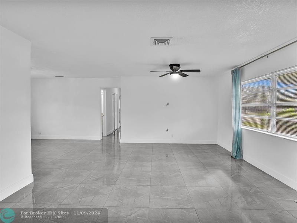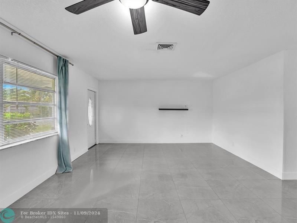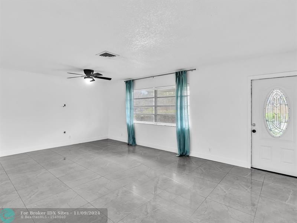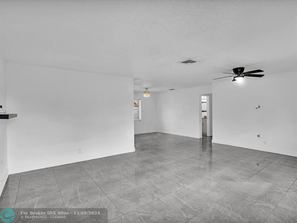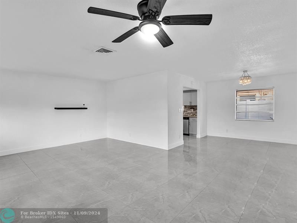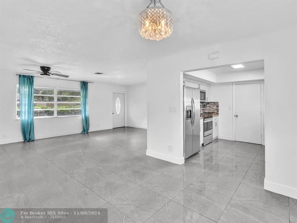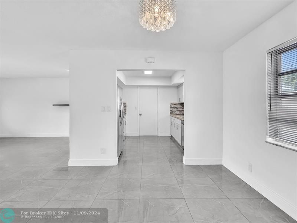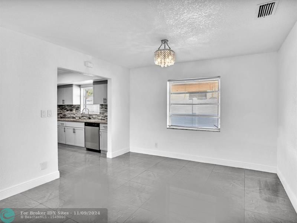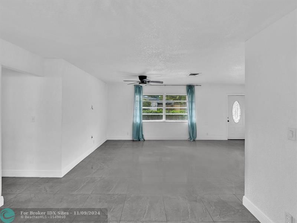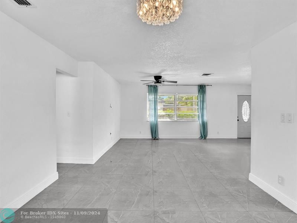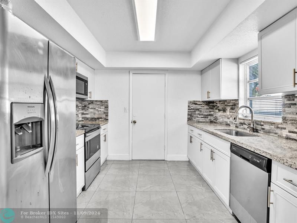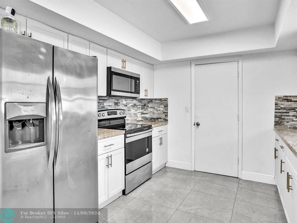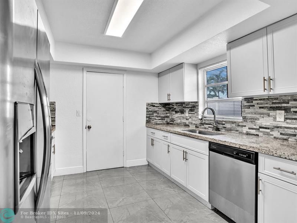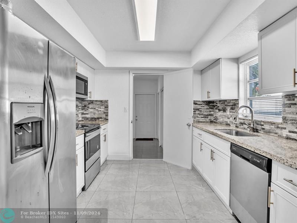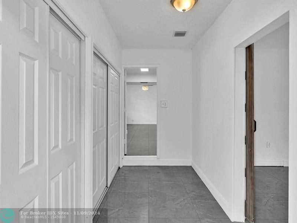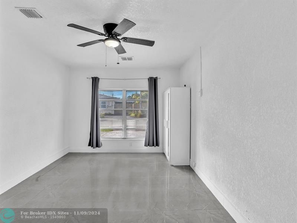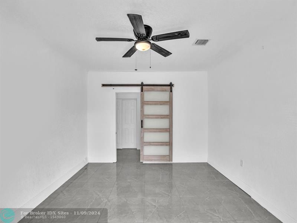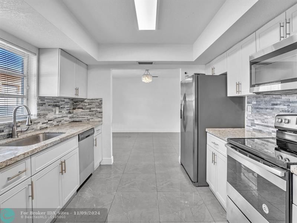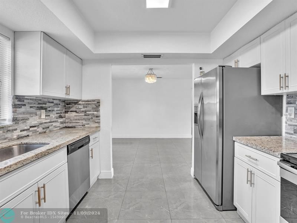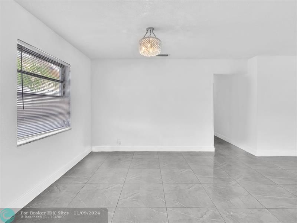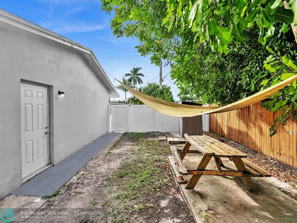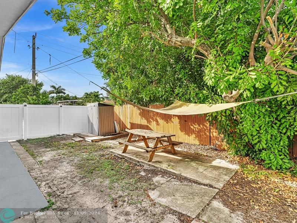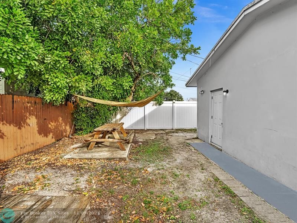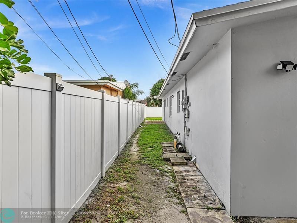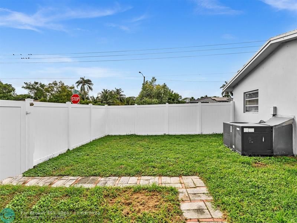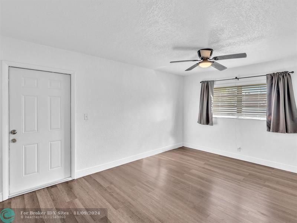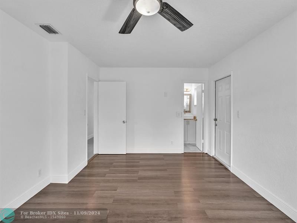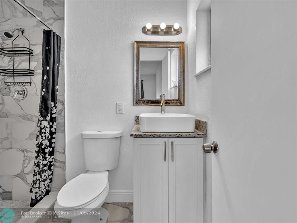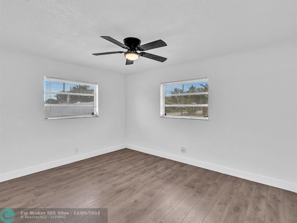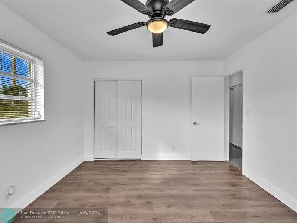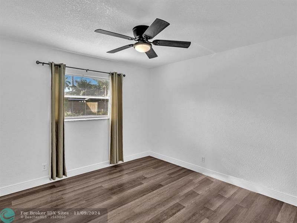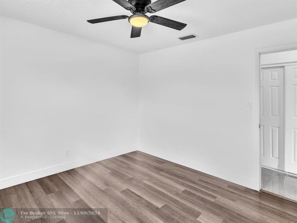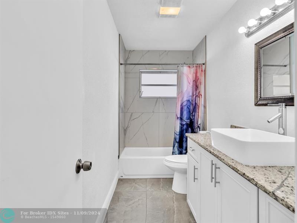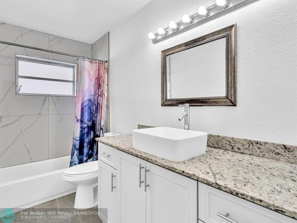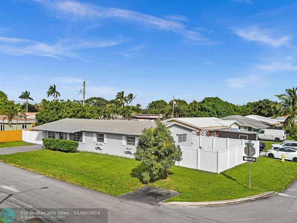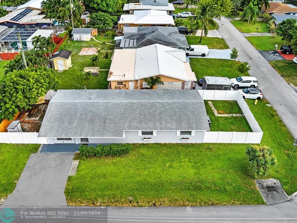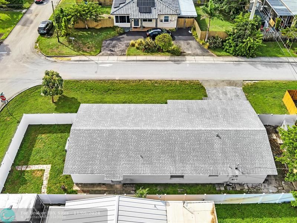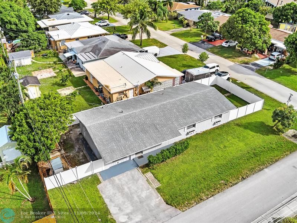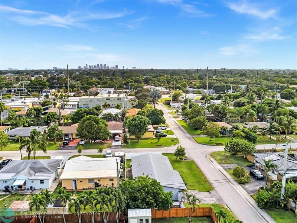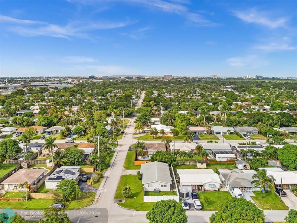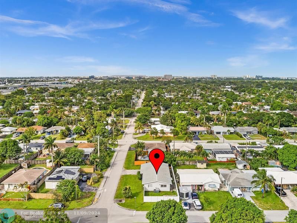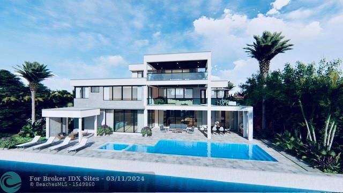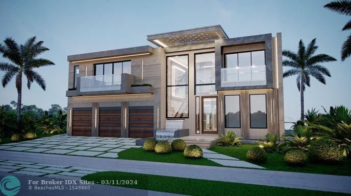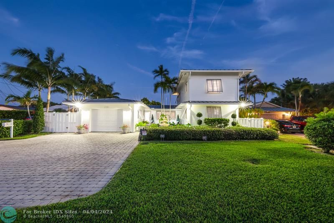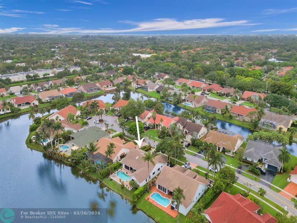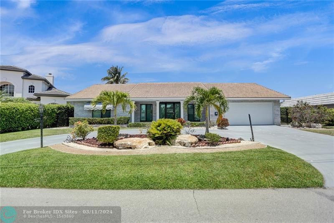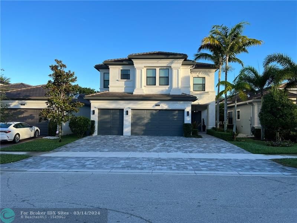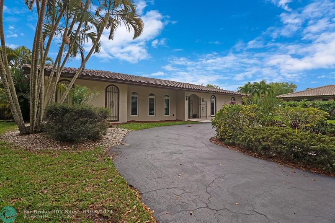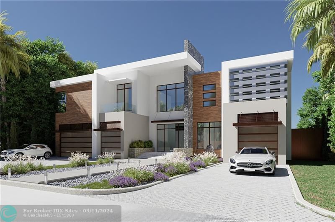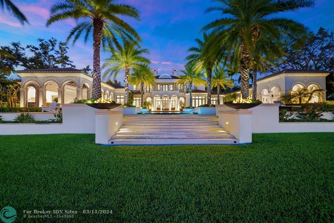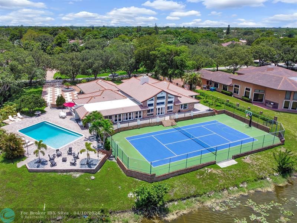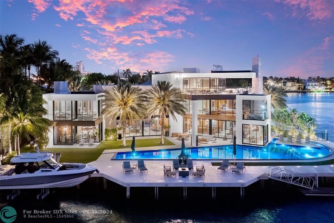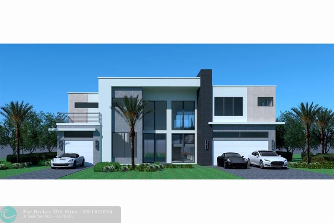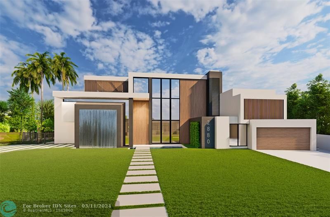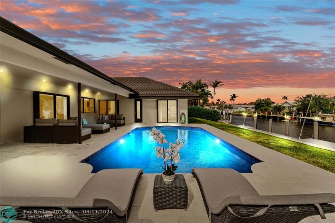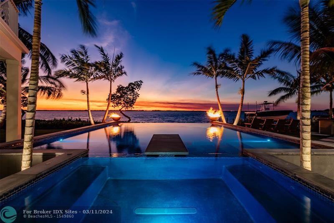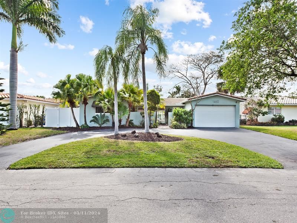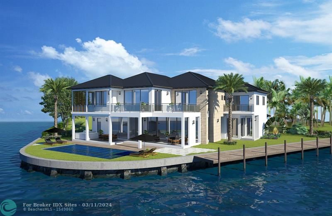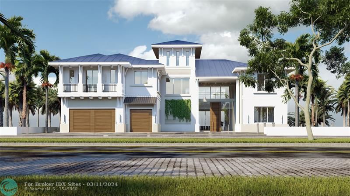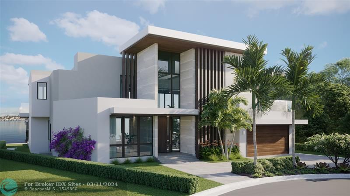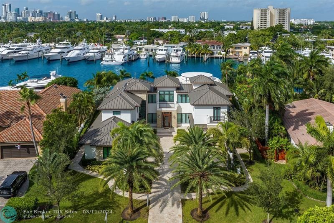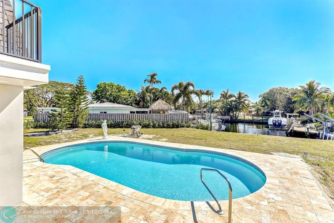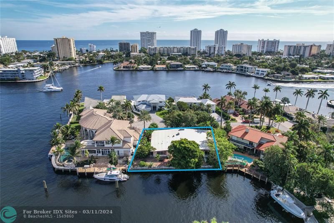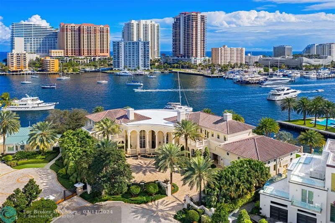4560 3rd Ave, Oakland Park, FL 33309
Priced at Only: $545,000
Would you like to sell your home before you purchase this one?
- MLS#: F10470300 ( Single Family )
- Street Address: 4560 3rd Ave
- Viewed: 9
- Price: $545,000
- Price sqft: $294
- Waterfront: No
- Year Built: 1971
- Bldg sqft: 1851
- Bedrooms: 3
- Total Baths: 2
- Full Baths: 2
- Days On Market: 70
- Additional Information
- County: BROWARD
- City: Oakland Park
- Zipcode: 33309
- Subdivision: North Andrews Gardens
- Building: North Andrews Gardens
- Elementary School: Lloyd Estates
- Middle School: James S. Rickards
- High School: Northeast
- Provided by: Century 21 Hansen Realty Inc
- Contact: Julie Harris PA
- (954) 776-5400

- DMCA Notice
Description
Welcome to this beautifully renovated 3BR/2BA home on a corner lot with no HOA. The seamless layout flows from open living and dining spaces to the sunlit gourmet galley style kitchen equipped with stainless steel appliances, stone accents, and granite countertopsideal for entertaining. Durable laminate plank flooring runs throughout the bedrooms, and an additional spacious tiled room offers flexibility as a fourth bedroom, home office, or extra living area. Updated bathrooms enhance the move in ready appeal. Outside, enjoy two backyard areas with room for boat/trailer parking, a newer privacy fence, and a shed. New roof 2019; brand new impact windows in progress! Minutes to major roadways, Oakland Parks Culinary Arts District, beaches, and more. Schedule your private viewing today!
Payment Calculator
- Principal & Interest -
- Property Tax $
- Home Insurance $
- HOA Fees $
- Monthly -
Features
Bedrooms / Bathrooms
- Dining Description: Dining/Living Room
- Rooms Description: Attic, Den/Library/Office, Family Room
Building and Construction
- Construction Type: Cbs Construction
- Design Description: One Story, Substantially Remodeled
- Exterior Features: Fence, Other, Shed
- Floor Description: Laminate, Tile Floors
- Front Exposure: West
- Roof Description: Comp Shingle Roof
- Year Built Description: Resale
Property Information
- Typeof Property: Single
Land Information
- Lot Description: Less Than 1/4 Acre Lot, Corner Lot
- Lot Sq Footage: 5367
- Subdivision Information: No Subdiv/Park Info
- Subdivision Name: North Andrews Gardens
School Information
- Elementary School: Lloyd Estates
- High School: Northeast
- Middle School: James S. Rickards
Garage and Parking
- Parking Description: Driveway
Eco-Communities
- Storm Protection Impact Glass: Complete
- Water Access: None
- Water Description: Municipal Water
Utilities
- Cooling Description: Central Cooling, Electric Cooling
- Heating Description: Central Heat, Electric Heat
- Pet Restrictions: No Restrictions
- Sewer Description: Municipal Sewer
- Windows Treatment: Blinds/Shades
Finance and Tax Information
- Dade Assessed Amt Soh Value: 411540
- Dade Market Amt Assessed Amt: 411540
- Tax Year: 2024
Other Features
- Board Identifier: BeachesMLS
- Development Name: North Andrews Garden
- Equipment Appliances: Dishwasher, Electric Range, Electric Water Heater, Microwave, Refrigerator, Washer/Dryer Hook-Up
- Furnished Info List: Unfurnished
- Geographic Area: Ft Ldale NW(3390-3400;3460;3540-3560;3720;3810)
- Housing For Older Persons: No HOPA
- Interior Features: First Floor Entry, Other Interior Features
- Legal Description: NORTH ANDREWS GARDENS 30-42 B LOT 14 BLK 10
- Open House Upcoming: Public: Sat Nov 16, 12:00PM-3:00PM
- Parcel Number Mlx: 2170
- Parcel Number: 494215012170
- Possession Information: Funding
- Postal Code + 4: 3901
- Restrictions: No Restrictions
- Section: 15
- Special Information: As Is
- Style: No Pool/No Water
- Typeof Association: None
- View: Garden View
- Zoning Information: R-1C
Owner Information
- Owners Name: Dalberiste
Contact Info

- John DeSalvio, REALTOR ®
- Office: 954.470.0212
- Mobile: 954.470.0212
- jdrealestatefl@gmail.com
Property Location and Similar Properties
Nearby Subdivisions
Golf-tam Village 119-18 B
Lake Pointe Estates
Lakes Of Oakland Forest C
Lloyd Estates
Lloyd Estates 25-47 B
Lloyd Estates Add Corr
Lloyd Estates Add Corr Pl
Lloyd Estates Add Corr Plat
North Andrews Gardens
North Andrews Gardens First Ad
North Andrews Terrace
North Andrews Terrace 32-
North Andrews Terrace Fir
North Andrews Terrace First Ad
Oak Tree
Oak Tree Prop Redev
Oak Tree Property Redevel
Oak Tree Property Redevelopmen
Oakland Lakes
Oakwood Heights
Prospect Gardens 22-26 B
Royal Palm Acres
Royal Palm Acres Eighth S
Royal Palm Acres Fifth Sec
Royal Palm Acres Fourth S
Royal Palm Acres Sec 6
Royal Palm Acres Sec 6 57
Royal Palm Acres Third Se
Royal Palm Acres Third Sec
Sleepy River Acres 28-25
Strok 2 147-22 B
Summerlin Park
Tamarac Forest 57-17 B
Tamarac Hills 3rd Sec 60-
Twin Lakes Homes
Twin Lakes Homes Sec 3
