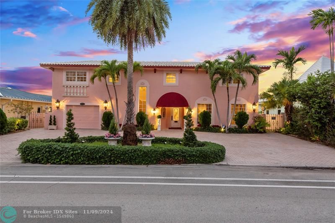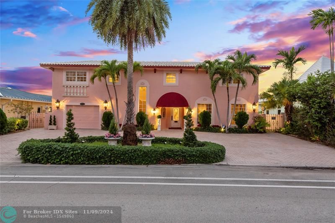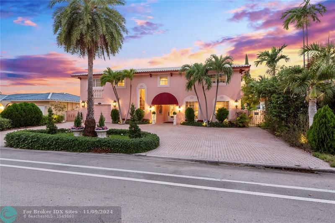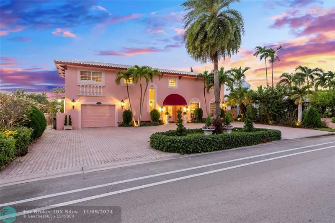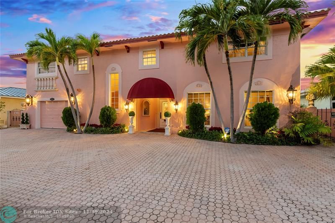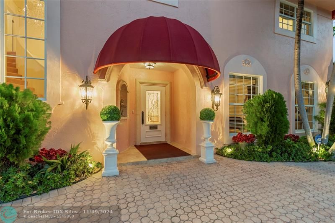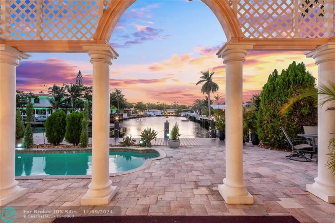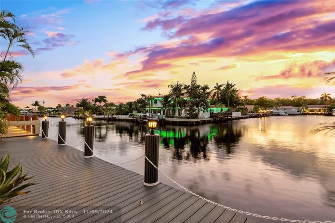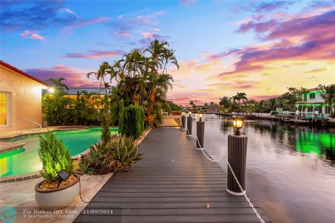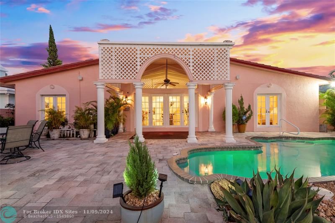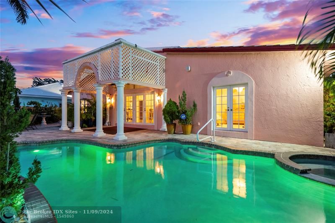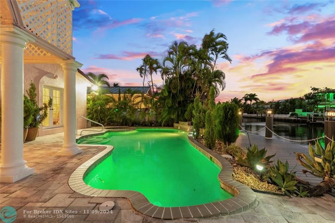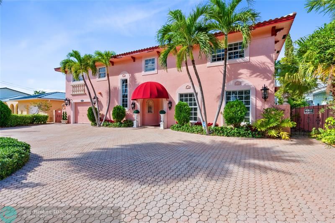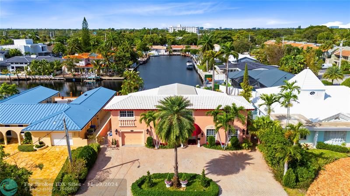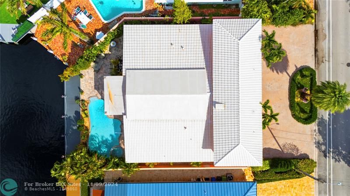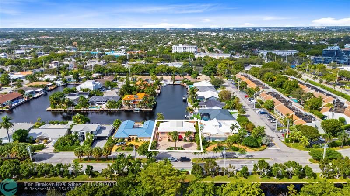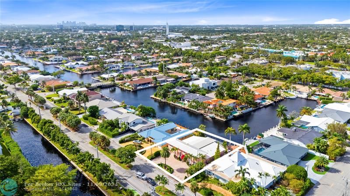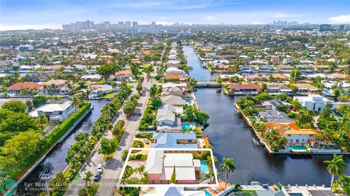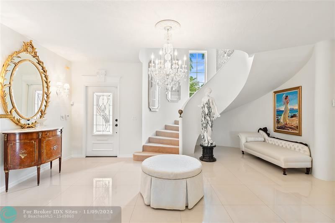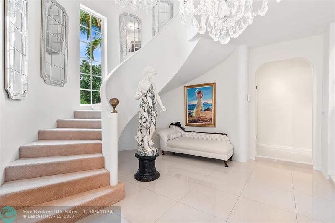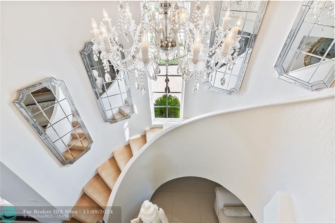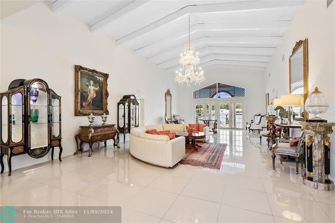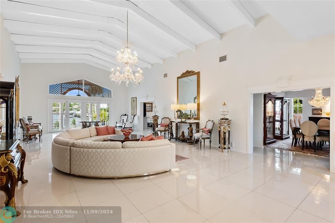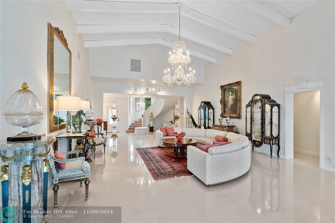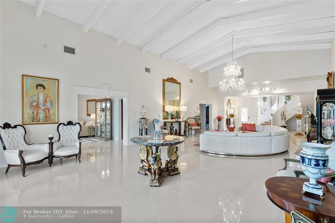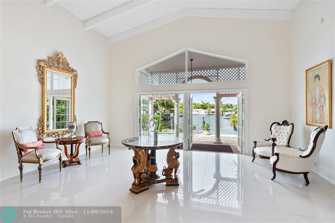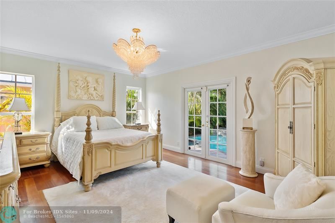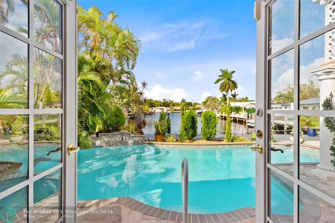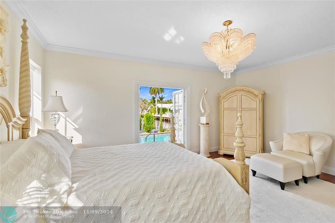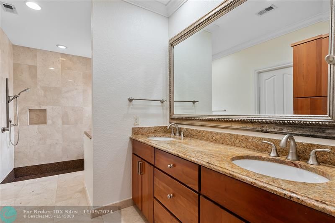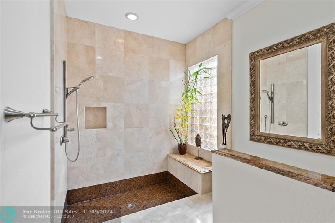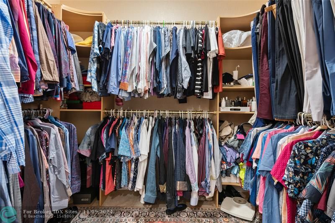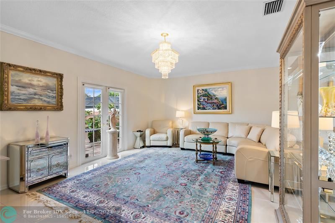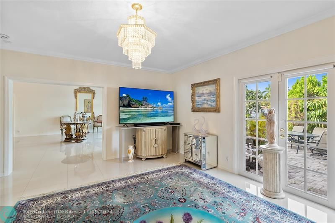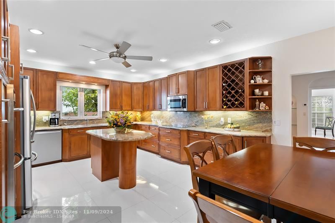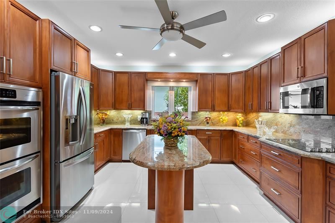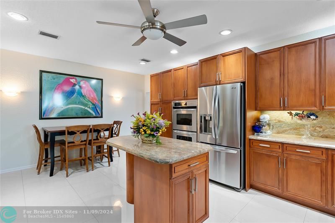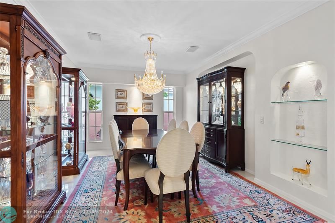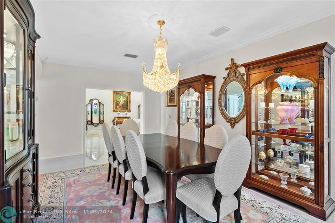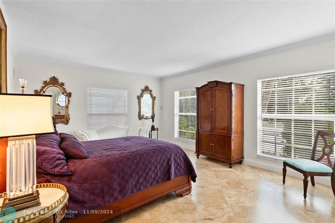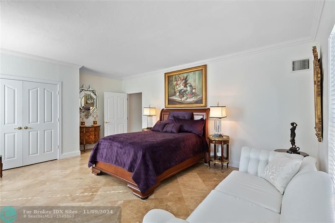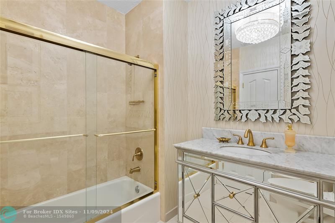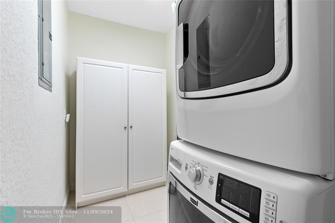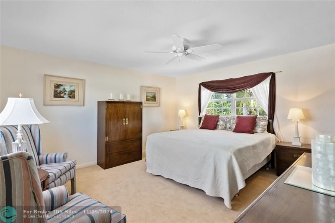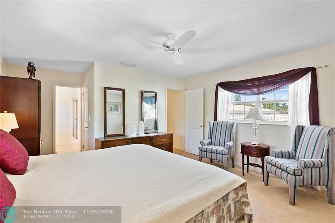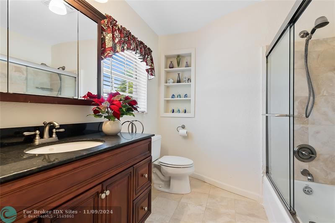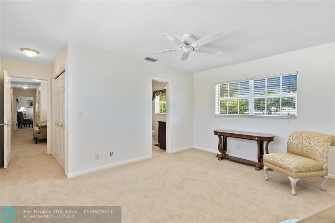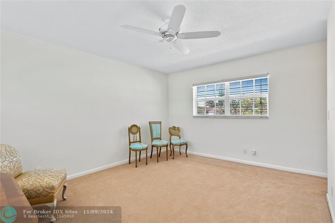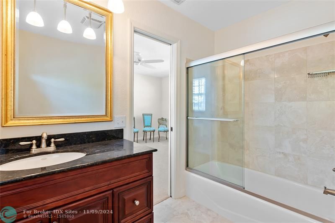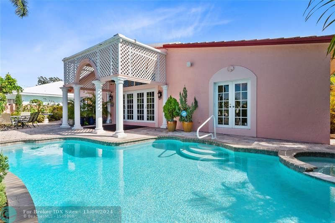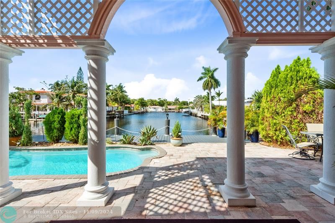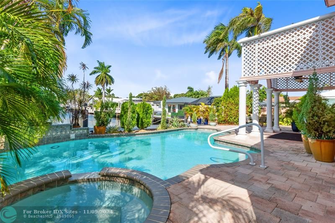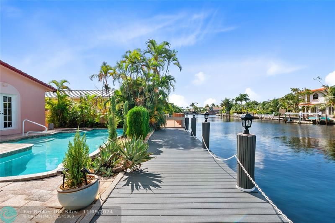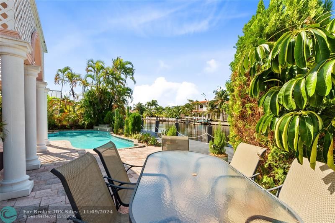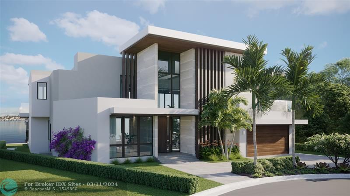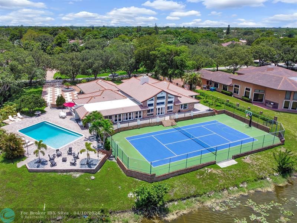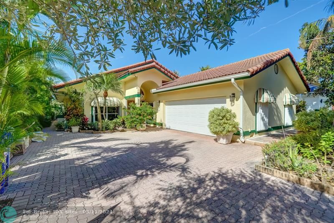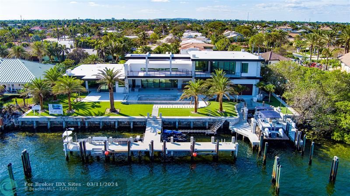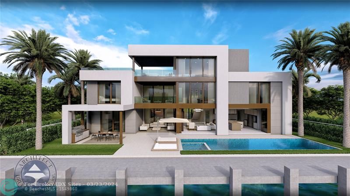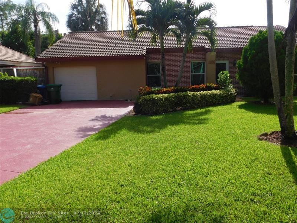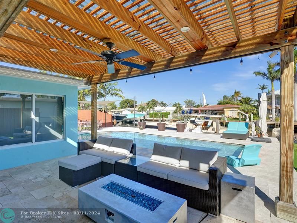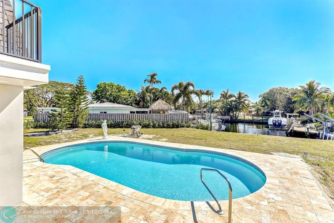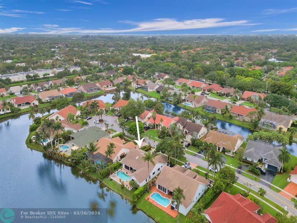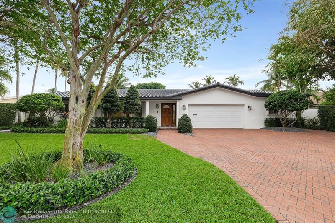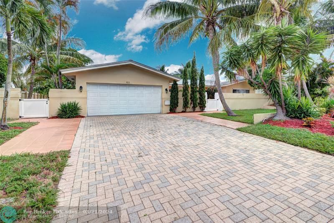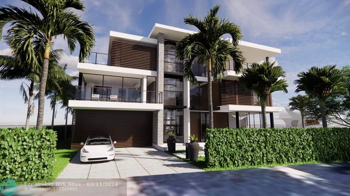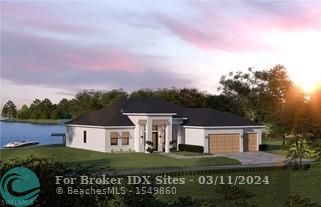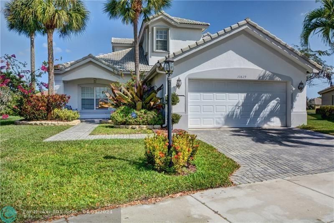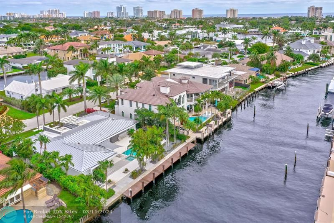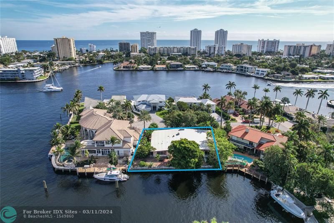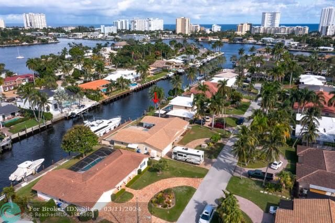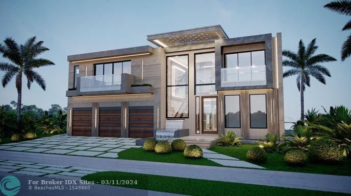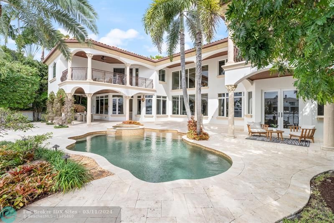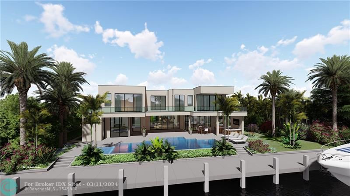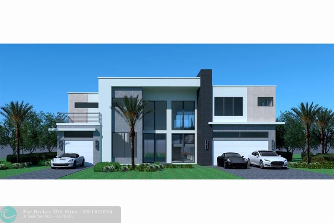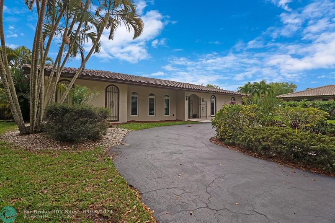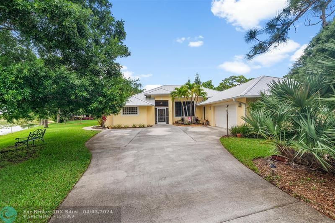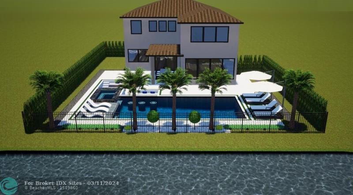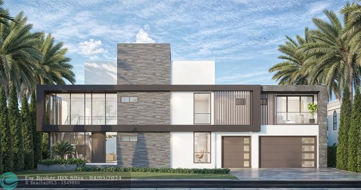5961 Bayview Dr, Fort Lauderdale, FL 33308
Priced at Only: $2,450,000
Would you like to sell your home before you purchase this one?
- MLS#: F10470124 ( Single Family )
- Street Address: 5961 Bayview Dr
- Viewed: 6
- Price: $2,450,000
- Price sqft: $556
- Waterfront: Yes
- Wateraccess: Yes
- Year Built: 1974
- Bldg sqft: 4410
- Bedrooms: 4
- Total Baths: 4
- Full Baths: 4
- Garage / Parking Spaces: 1
- Days On Market: 71
- Additional Information
- County: BROWARD
- City: Fort Lauderdale
- Zipcode: 33308
- Subdivision: Lake Estates Add 42 26 B
- Building: Lake Estates Add 42 26 B
- Provided by: VantaSure Realty LLC
- Contact: Samantha Montoya
- (954) 461-5734

- DMCA Notice
Description
This move in ready 4,100 sqft waterfront Mediterranean Revival home offers Ft Lauderdale living at its finest with 4 beds/4 baths, grand spaces, & 16 ft beamed ceilings! Upon entering, a spiral staircase leads to 2 en suite bedrooms. Breathtaking views from the best vantage point of the canal are seen through the great room. The primary en suite bedroom, great room, & Florida TV room access the tropically landscaped pool, jacuzzi, & water views through French doors. The eat in gourmet kitchen features high end appliances & custom cabinets. Updates include porcelain floors, impact windows/doors, 4 camera SS, 2023 Elec Panel, 2020 HVAC, 55 ft refurbished dock, & newly painted. Just 10 mins to beaches, Pine Crest School, & fine dining, this home offers the best sunsets over a sparkling canal!
Payment Calculator
- Principal & Interest -
- Property Tax $
- Home Insurance $
- HOA Fees $
- Monthly -
Features
Bedrooms / Bathrooms
- Dining Description: Dining/Living Room, Eat-In Kitchen, Formal Dining
- Rooms Description: Family Room, Florida Room, Great Room, Storage Room, Utility Room/Laundry
Building and Construction
- Construction Type: Cbs Construction
- Design Description: Two Story, Mediterranean
- Exterior Features: Deck, Exterior Lighting, Exterior Lights, Fence, High Impact Doors, Privacy Wall
- Floor Description: Carpeted Floors, Marble Floors, Tile Floors, Wood Floors
- Front Exposure: East
- Pool Dimensions: 30X15
- Roof Description: Barrel Roof
- Year Built Description: Resale
Property Information
- Typeof Property: Single
Land Information
- Lot Description: Less Than 1/4 Acre Lot
- Lot Sq Footage: 7912
- Subdivision Information: Paved Road, Sidewalks, Spa/Hot Tub
- Subdivision Name: Lake Estates Add 42-26 B
Garage and Parking
- Garage Description: Attached
- Parking Description: Circular Drive, Driveway, Pavers
Eco-Communities
- Pool/Spa Description: Below Ground Pool, Private Pool
- Storm Protection Impact Glass: Partial
- Storm Protection: Curr Owner Wind Mitig Cert Avail
- Water Access: Dock Available, Private Dock
- Water Description: Municipal Water
- Waterfront Description: Canal Front, Navigable, Ocean Access, One Fixed Bridge
- Waterfront Frontage: 55
Utilities
- Cooling Description: Ceiling Fans, Central Cooling, Electric Cooling
- Heating Description: Central Heat, Electric Heat
- Pet Restrictions: No Restrictions
- Sewer Description: Municipal Sewer
- Sprinkler Description: Auto Sprinkler
- Windows Treatment: Awning, Blinds/Shades, Impact Glass
Finance and Tax Information
- Dade Assessed Amt Soh Value: 1818180
- Dade Market Amt Assessed Amt: 1818180
- Tax Year: 2023
Other Features
- Additional Furnished Info: Furniture Negotiable
- Board Identifier: BeachesMLS
- Development Name: The Landings
- Equipment Appliances: Automatic Garage Door Opener, Central Vacuum, Dishwasher, Disposal, Dryer, Electric Range, Electric Water Heater, Fire Alarm, Icemaker, Microwave, Owned Burglar Alarm, Purifier/Sink, Refrigerator, Washer
- Furnished Info List: Furniture Negotiable
- Geographic Area: Ft Ldale NE (3240-3270;3350-3380;3440-3450;3700)
- Housing For Older Persons: No HOPA
- Interior Features: First Floor Entry, Built-Ins, Kitchen Island, French Doors, Split Bedroom, Vaulted Ceilings, Walk-In Closets
- Legal Description: LAKE ESTATES ADD 42-26 B LOT 9 BLK 5A
- Open House Upcoming: Public: Sun Jan 19, 1:00PM-3:00PM
- Parcel Number Mlx: 0180
- Parcel Number: 494212060180
- Possession Information: Funding
- Postal Code + 4: 2739
- Restrictions: No Restrictions
- Section: 12
- Style: WF/Pool/Ocean Access
- Typeof Association: None
- View: Canal, Garden View
- Zoning Information: RS-8
Contact Info

- John DeSalvio, REALTOR ®
- Office: 954.470.0212
- Mobile: 954.470.0212
- jdrealestatefl@gmail.com
Property Location and Similar Properties
Nearby Subdivisions
3850 Federal 181-137 B
Bay Colony
Bay Colony Section Of The
Bermuda Riveria
Bermuda Riviera
Bermuda Riviera | Galt Ocean
Bermuda-riviera
Bermuda-riviera Sub Of Ga
Bermuda-riviera Sub Of Galt
Colonial Ridge
Colonial Ridge 62-41 B
Coral Highlands 40-11 B
Coral Highlands Resub Blk
Coral Hills
Coral Ridge Add
Coral Ridge Add B 41-47 B
Coral Ridge Country Club
Coral Ridge Isles
Coral Woods 33-25 B
Golf Estates
Golf Estates 43-26 B
Imperial Point
Imperial Point 1 Sec
Imperial Point 1 Sec 53-4
Imperial Point 2
Imperial Point 2 Sec
Imperial Point 2 Sec 54-1
Imperial Point 3rd Sec
Imperial Point 3rd Sec 55
Imperial Point 4th Sec
Imperial Point 4th Sec 56
Imperial Point 5 Sec
Imperial Point 5 Sec 60-4
Lake Estates Add 42-26 B
Landings First Sec
Lauderdale Beach
Lauderdale Beach 4-2 B
Lauderdale By The Sea 6-2
Light Pointe 1901 Llc
Mary-knoll
Other
The Enclave
The Enclave At Crcc
The Landings
The Landings First Sec 56
The Landings Second Sec 5
