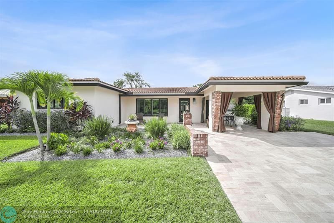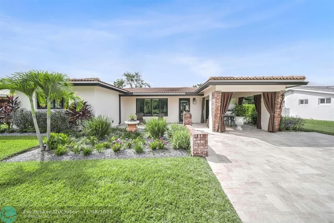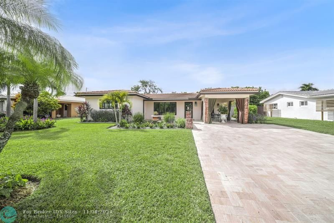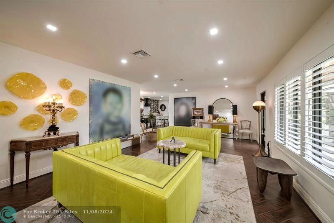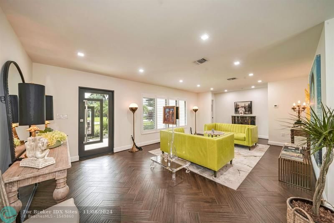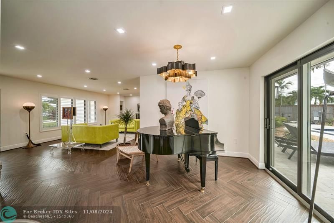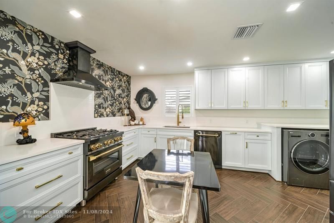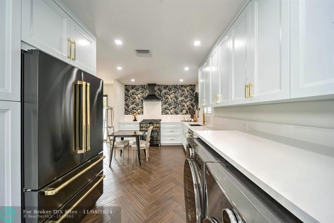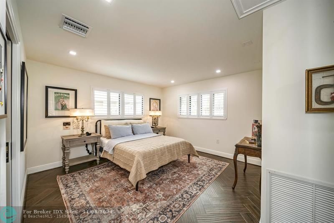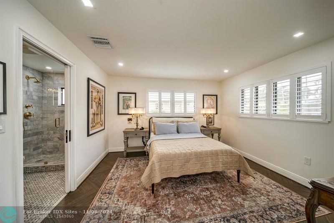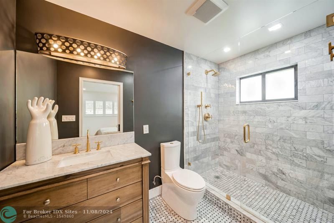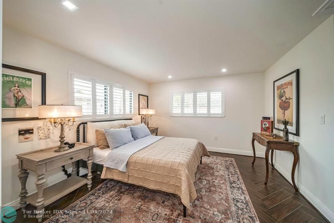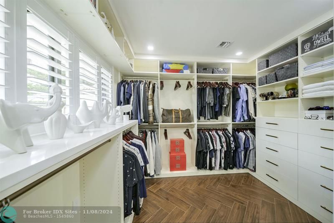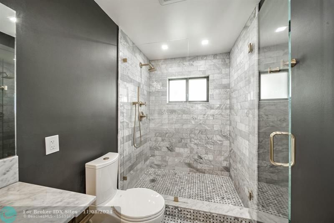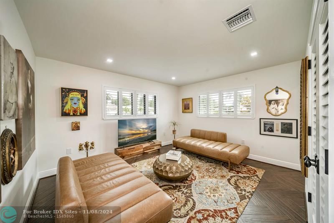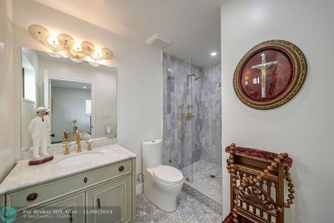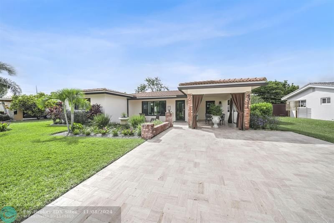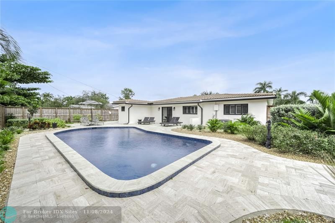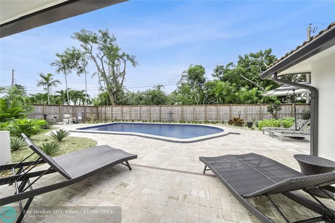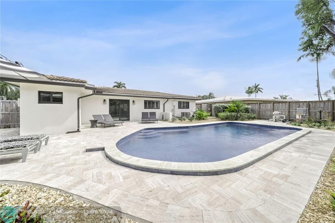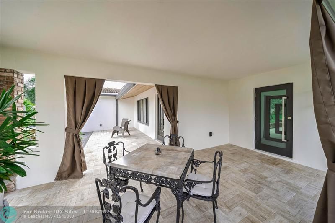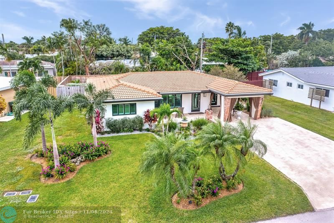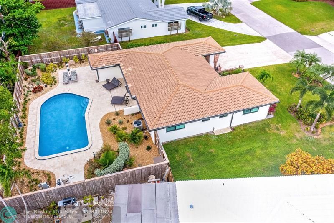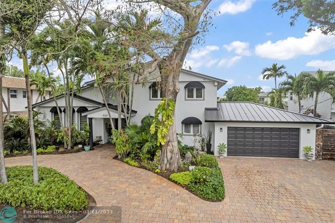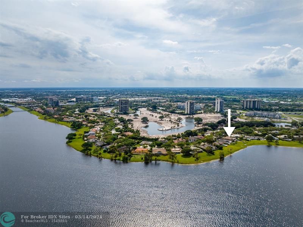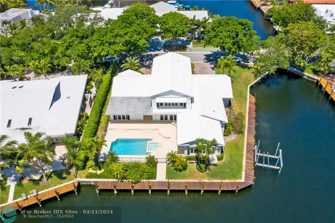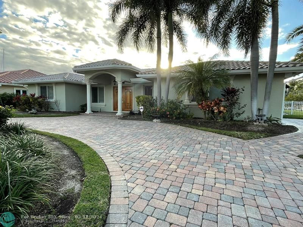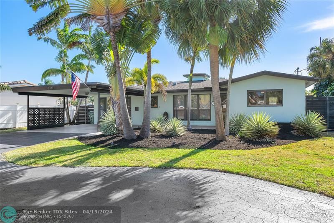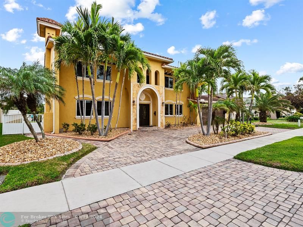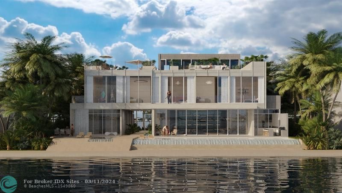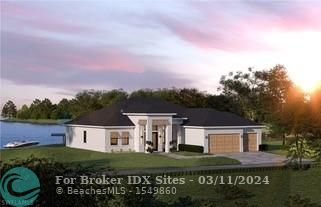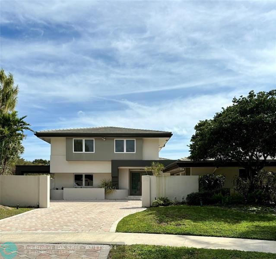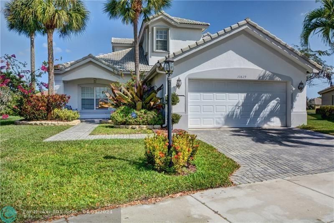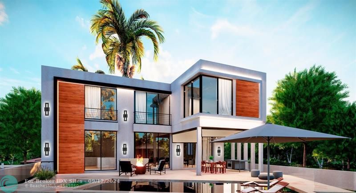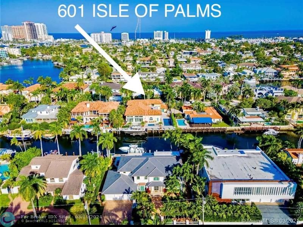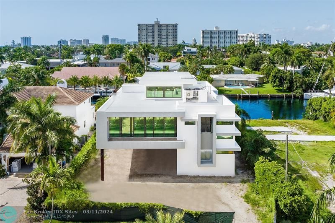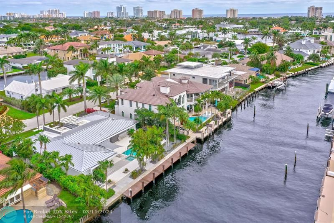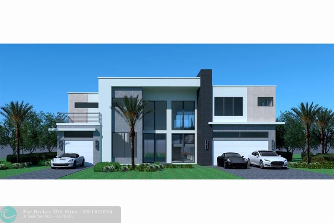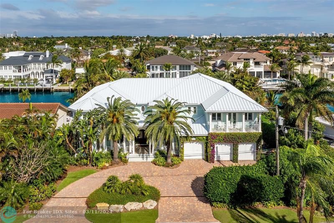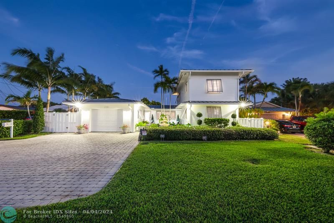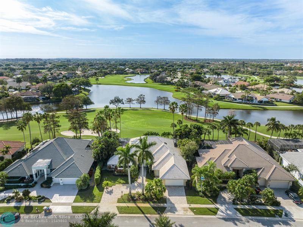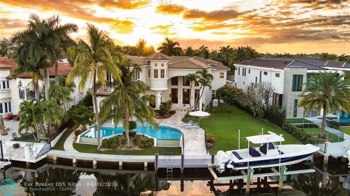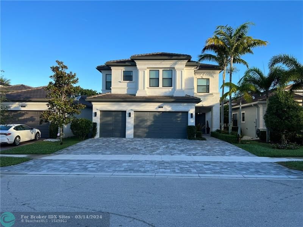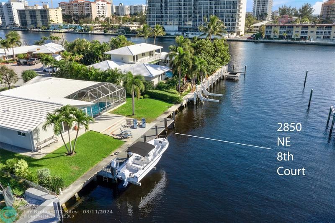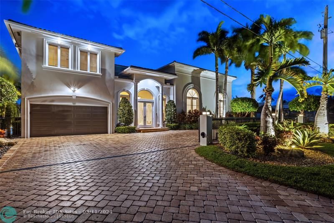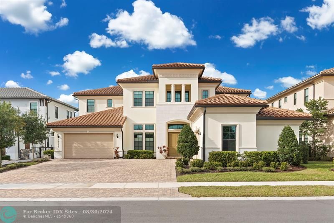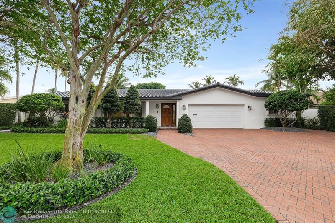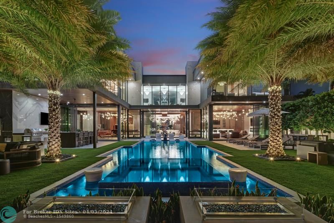4311 15th Way, Oakland Park, FL 33334
Priced at Only: $799,900
Would you like to sell your home before you purchase this one?
- MLS#: F10470083 ( Single Family )
- Street Address: 4311 15th Way
- Viewed: 4
- Price: $799,900
- Price sqft: $0
- Waterfront: No
- Year Built: 1958
- Bldg sqft: 0
- Bedrooms: 2
- Total Baths: 2
- Full Baths: 2
- Garage / Parking Spaces: 1
- Days On Market: 17
- Additional Information
- County: BROWARD
- City: Oakland Park
- Zipcode: 33334
- Subdivision: Coral Heights Sec 2 45 8
- Building: Coral Heights Sec 2 45 8
- Provided by: Keller Williams Realty Profess
- Contact: Donald L Neilson
- (954) 630-7020

- DMCA Notice
Description
Rare Opportunity. Owners invested over a MILLION dollars in this home and are now getting transferred out of state. Renovation completed Sept 2023. All permits pulled and plans were architect designed. Home was gutted down to the concrete block walls and rebuilt over a 13 month period. Interior walls have been reframed and all walls and ceilings are smooth. There are new floors, new electrical, new baths, new kitchen. Features include walk in closet, plantation shutters, Z line appliances. Outside the home was restucco'd, the fence replaced, pool resurfaced, all new pool lines and equipment installed. There are new pavers and a new driveway. There is a new gas line to the street and new landscape. High end designer front doors and impact windows complete the package. Owner Agent
Payment Calculator
- Principal & Interest -
- Property Tax $
- Home Insurance $
- HOA Fees $
- Monthly -
Features
Bedrooms / Bathrooms
- Dining Description: Dining/Living Room, Eat-In Kitchen
- Rooms Description: Storage Room
Building and Construction
- Construction Type: Concrete Block Construction, Slab Construction, Stucco Exterior Construction
- Design Description: One Story, Ranch
- Exterior Features: Exterior Lights, Extra Building/Shed, Fence, High Impact Doors, Patio
- Floor Description: Ceramic Floor, Marble Floors
- Front Exposure: East
- Pool Dimensions: 13x28
- Roof Description: Curved/S-Tile Roof
- Year Built Description: Resale
Property Information
- Typeof Property: Single
Land Information
- Lot Description: Less Than 1/4 Acre Lot
- Lot Sq Footage: 8026
- Subdivision Information: Gas Metered, Paved Road, Public Road, Street Lights
- Subdivision Name: Coral Heights Sec 2 45-8
Garage and Parking
- Parking Description: Covered Parking, Driveway, Pavers
Eco-Communities
- Pool/Spa Description: Below Ground Pool, Gunite, Private Pool, Salt Chlorination
- Storm Protection Impact Glass: Complete
- Water Description: Municipal Water
Utilities
- Carport Description: Attached
- Cooling Description: Central Cooling, Electric Cooling
- Heating Description: Central Heat, Electric Heat
- Sewer Description: Municipal Sewer
- Windows Treatment: Plantation Shutters
Finance and Tax Information
- Dade Assessed Amt Soh Value: 625230
- Dade Market Amt Assessed Amt: 625230
- Tax Year: 2023
Other Features
- Board Identifier: BeachesMLS
- Equipment Appliances: Dishwasher, Disposal, Dryer, Gas Range, Gas Water Heater, Natural Gas, Refrigerator, Washer
- Geographic Area: Ft Ldale NE (3240-3270;3350-3380;3440-3450;3700)
- Housing For Older Persons: No HOPA
- Interior Features: First Floor Entry, Custom Mirrors, Walk-In Closets
- Legal Description: CORAL HEIGHTS SEC 2 45-8 B LOT 10 BLK 41
- Parcel Number Mlx: 2410
- Parcel Number: 494223182410
- Possession Information: Negotiable
- Postal Code + 4: 5527
- Restrictions: No Restrictions
- Section: 23
- Style: Pool Only
- Typeof Association: None
- View: Pool Area View
- Zoning Information: R-1
Owner Information
- Owners Name: Donald Neilson
Contact Info

- John DeSalvio, REALTOR ®
- Office: 954.470.0212
- Mobile: 954.470.0212
- jdrealestatefl@gmail.com
Property Location and Similar Properties
Nearby Subdivisions
Annex Park 44-1 B
Collier Estates
Collier Estates 1st Add
Collier Estates 1st Add 4
Collier Estates 2nd Add
Collier Estates 3rd Add 4
Collier Estates Fifth Add
Coral Brook
Coral Brook 37-18 B
Coral Heights
Coral Heights Sec 2
Coral Heights Sec 2 45-8
Coral Heights Sec 3
Coral Heights Sec 3 47-19
Coral Heights Sec One
Coral Heights Sec One 40-
Coral Heights Sec One 40-33
Coral Heights Sec One 4033 B
Coral Terrace
Floranada Center 9-51 B
Floranada Ridge Sec A
Floranada Ridge Sec A 30-
Garden Acres
Harlem
Kimberly Lake Villas 72-3
North Andrews Gardens 2nd
North Andrews Gardens 2nd Add
North Andrews Gardens Ann
North Andrews Terrace
North Andrews Terrace Sec
North Andrews Terrace Second A
Oakland Park
Oakland Park 2-38 B
Oakland Park 2nd Add Resub-ame
Oakland Park Second Add
Oakland Park Second Add 1
Ocean Blvd Park 21-45 B
Patterson Park 3 Add
R J Mc Bride Sub Amd
Stephens Square 45-35 B
