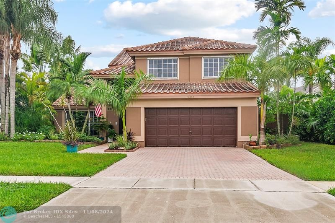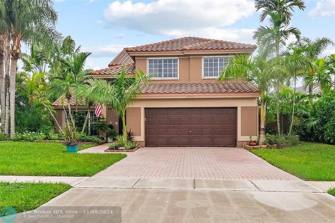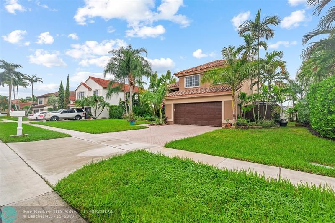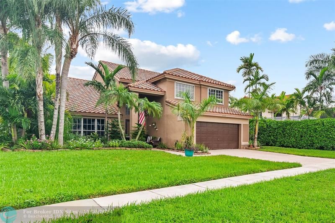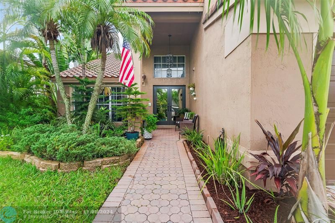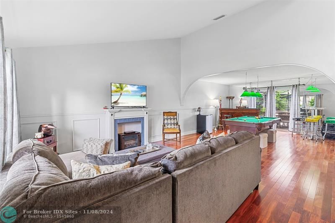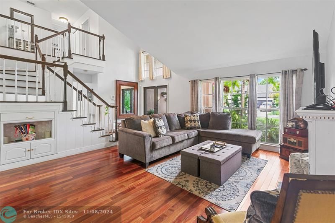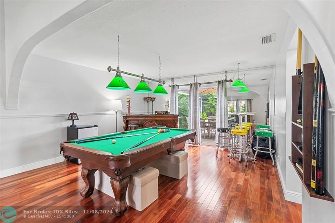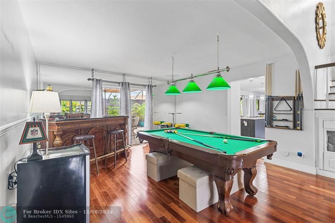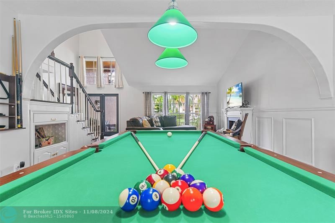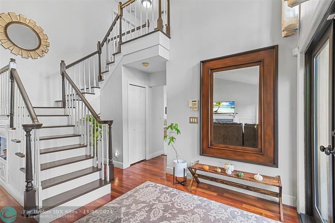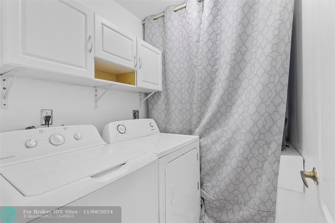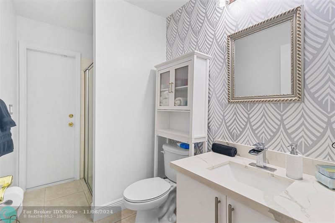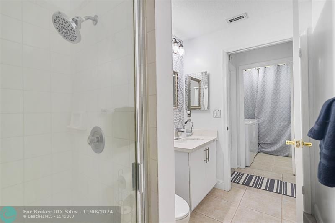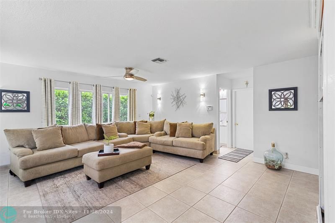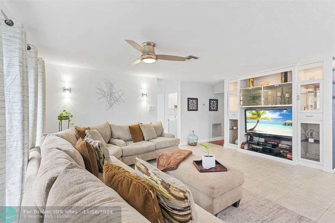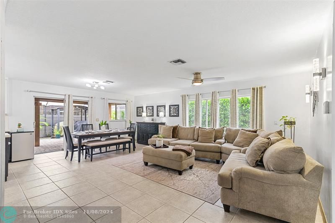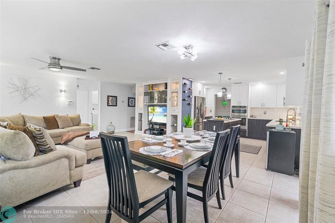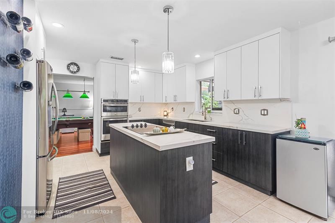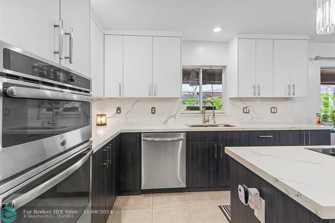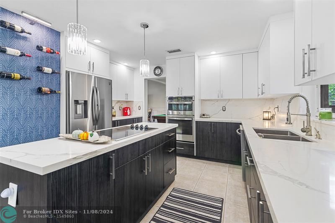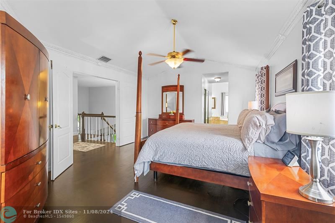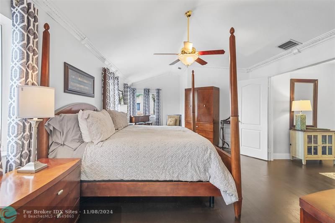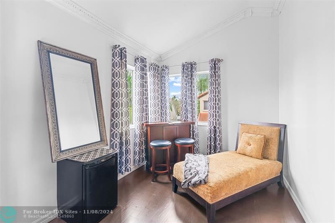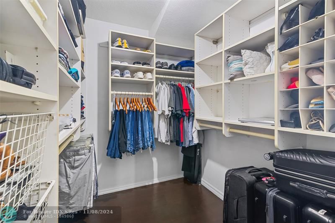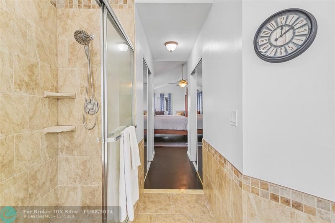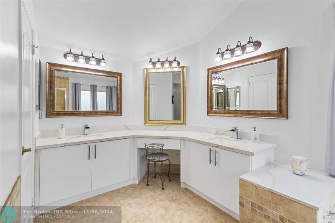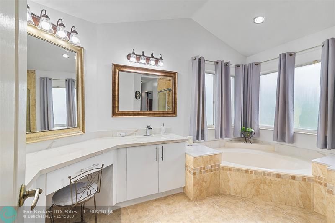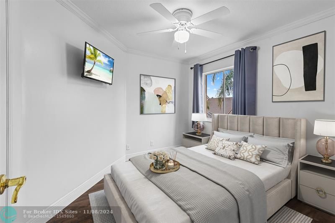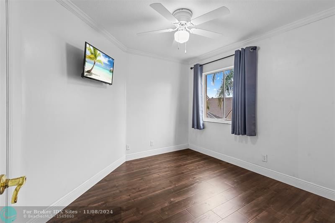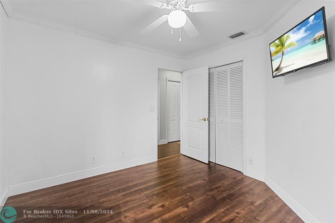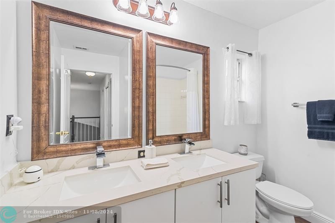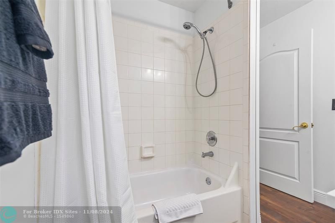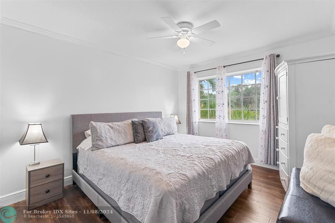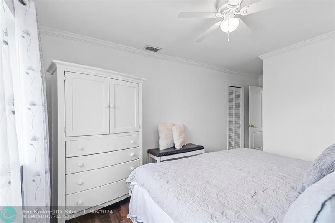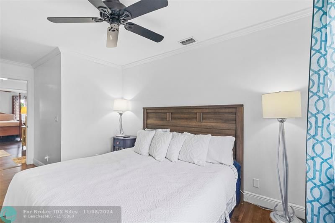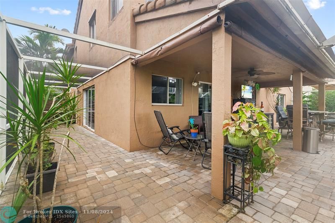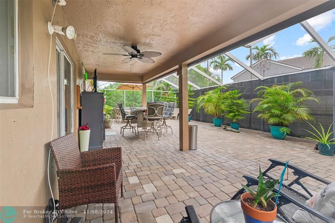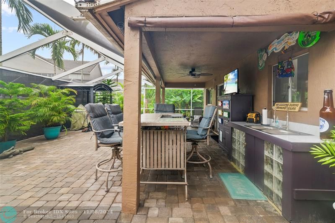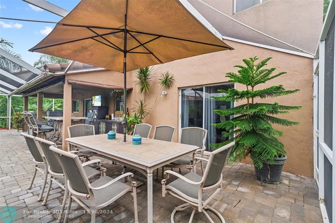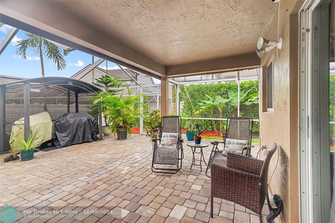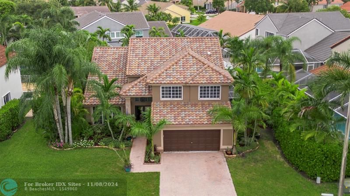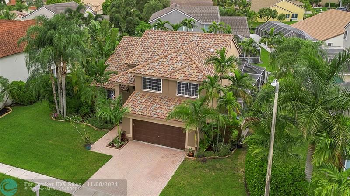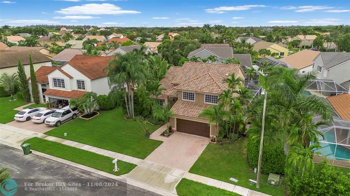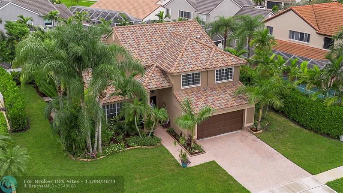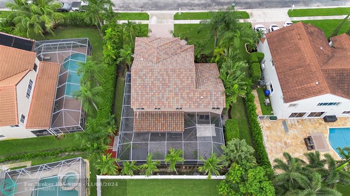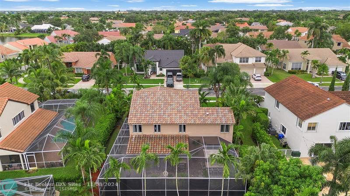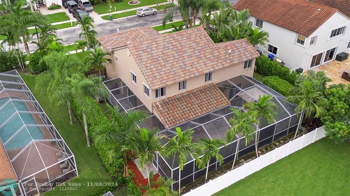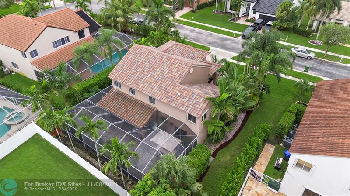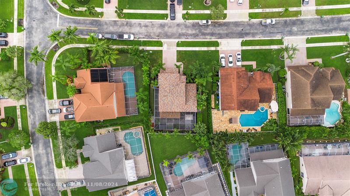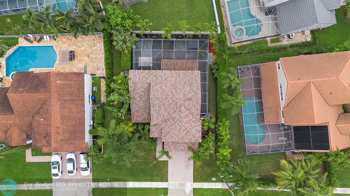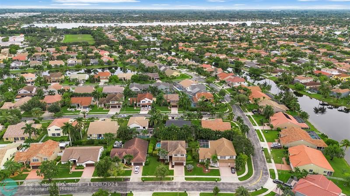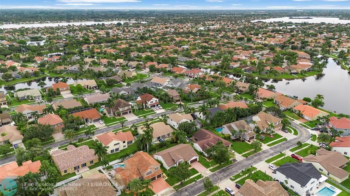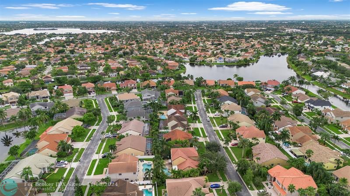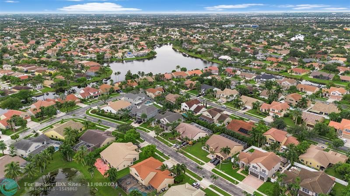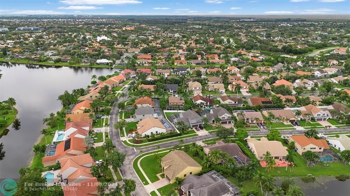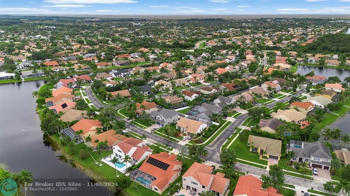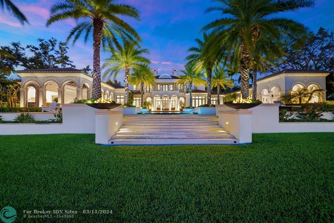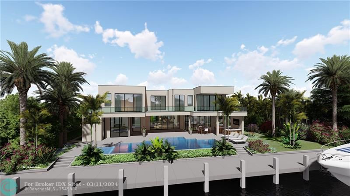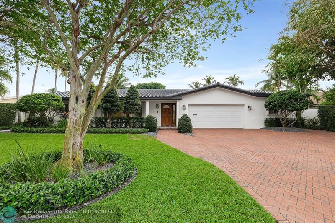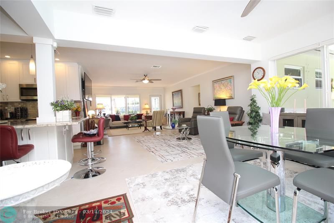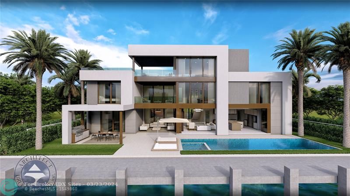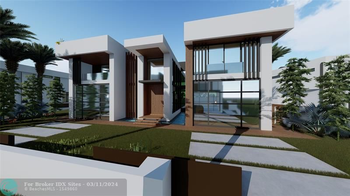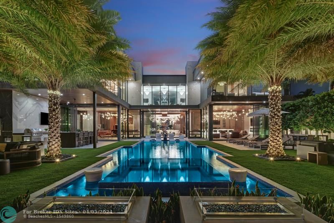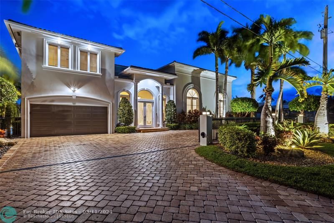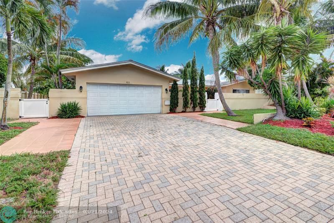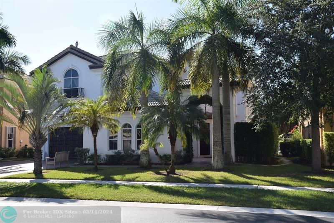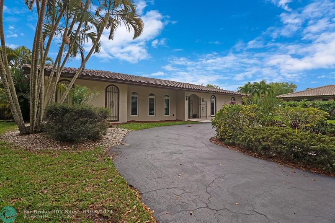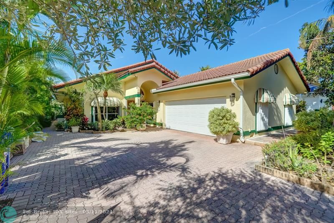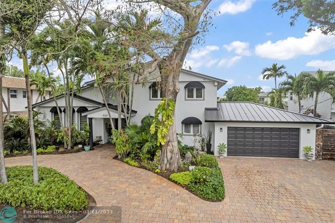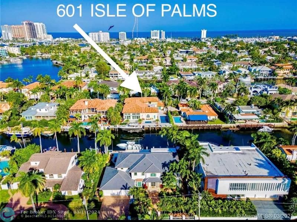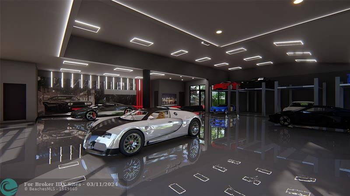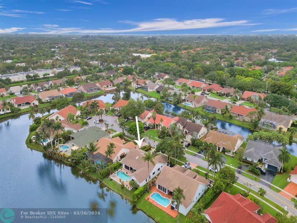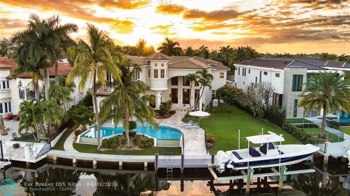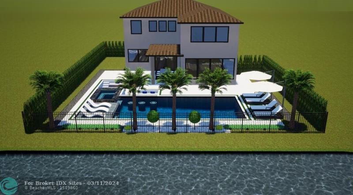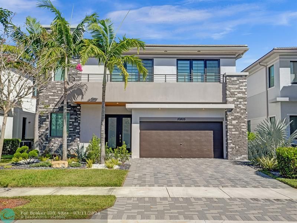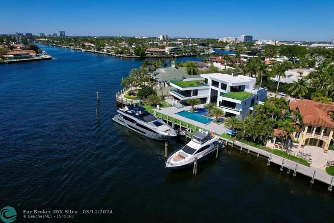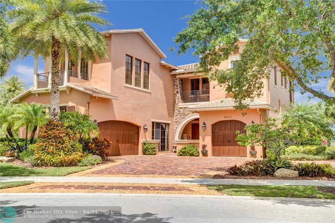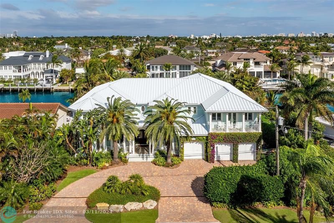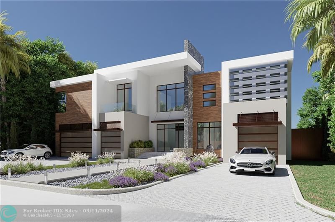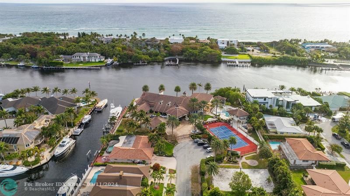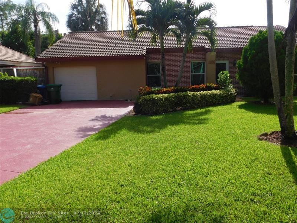19313 11th St, Pembroke Pines, FL 33029
Priced at Only: $874,000
Would you like to sell your home before you purchase this one?
- MLS#: F10469930 ( Single Family )
- Street Address: 19313 11th St
- Viewed: 8
- Price: $874,000
- Price sqft: $0
- Waterfront: No
- Year Built: 1994
- Bldg sqft: 0
- Bedrooms: 4
- Total Baths: 3
- Full Baths: 3
- Garage / Parking Spaces: 2
- Days On Market: 72
- Additional Information
- County: BROWARD
- City: Pembroke Pines
- Zipcode: 33029
- Subdivision: Chapel Trail Estates
- Building: Chapel Trail Estates
- Elementary School: Chapel Trail
- Middle School: Silver Trail
- High School: West Broward
- Provided by: Skilled Real Estate, LLC
- Contact: Sean Patrick Ford
- (954) 998-3673

- DMCA Notice
Description
This property is a stunning 2 story home in the gated community of Chapel Trail Estates, minutes away from Chapel Trail Elementary, Silver Trail Middle, and West Broward High in Pembroke Pines. A blend of comfort and elegance, it features 4 spacious bedrooms, 3 full bathrooms and 2 car garage with built in storage. The Master bedroom is 405 Sq. Ft. Walk in closet and 125 Sq. Ft. Bathroom. wood floors and quartz counters throughout. The Kitchen has been remodeled less than 1 year ago, which opens to a spacious living room to the right and family room to the left, both leads out to an outdoor 3000 Sq. Ft. Screen in Patio with built in sink, ideal for entertaining. The Property is enhanced by outstanding landscaping in the front and each side of the lot.
Payment Calculator
- Principal & Interest -
- Property Tax $
- Home Insurance $
- HOA Fees $
- Monthly -
Features
Bedrooms / Bathrooms
- Dining Description: Family/Dining Combination
- Rooms Description: Family Room, Utility Room/Laundry
Building and Construction
- Construction Type: Cbs Construction
- Design Description: Two Story
- Exterior Features: Fence, Patio, Screened Porch, Storm/Security Shutters
- Floor Description: Tile Floors, Wood Floors
- Front Exposure: South
- Roof Description: Curved/S-Tile Roof
- Year Built Description: Resale
Property Information
- Typeof Property: Single
Land Information
- Lot Description: Less Than 1/4 Acre Lot
- Lot Sq Footage: 8580
- Subdivision Information: Card/Electric Gate, Internet Included, Mandatory Hoa, Playground
- Subdivision Name: Chapel Trail Estates
School Information
- Elementary School: Chapel Trail
- High School: West Broward
- Middle School: Silver Trail
Garage and Parking
- Garage Description: Attached
- Parking Description: Driveway, Pavers
- Parking Restrictions: No Rv/Boats
Eco-Communities
- Storm Protection Panel Shutters: Complete
- Water Description: Municipal Water
Utilities
- Cooling Description: Ceiling Fans, Central Cooling, Electric Cooling
- Heating Description: Central Heat, Electric Heat
- Pet Restrictions: No Restrictions
- Sewer Description: Municipal Sewer
- Sprinkler Description: Auto Sprinkler
- Windows Treatment: Other Windows, Picture Window, Sliding
Finance and Tax Information
- Assoc Fee Paid Per: Quarterly
- Home Owners Association Fee: 528
- Tax Year: 2023
Other Features
- Board Identifier: BeachesMLS
- Development Name: Chapel Trail
- Equipment Appliances: Automatic Garage Door Opener, Dishwasher, Dryer, Electric Range, Electric Water Heater, Icemaker, Microwave, Owned Burglar Alarm, Refrigerator, Washer, Washer/Dryer Hook-Up
- Furnished Info List: Unfurnished
- Geographic Area: Hollywood Central West (3980;3180)
- Housing For Older Persons: No HOPA
- Interior Features: First Floor Entry, Walk-In Closets
- Legal Description: AMERITRAIL SECTION TWO 151-28 B LOT 10 BLK 5
- Model Name: Bristol
- Municipal Code: 51
- Parcel Number Mlx: 1320
- Parcel Number: 513912021320
- Possession Information: Funding, Quick Closing
- Postal Code + 4: 3210
- Restrictions: No Restrictions, Ok To Lease
- Section: 12
- Special Information: As Is, Flood Zone
- Style: No Pool/No Water
- Typeof Association: Homeowners
- View: None
- Zoning Information: PUD
Contact Info

- John DeSalvio, REALTOR ®
- Office: 954.470.0212
- Mobile: 954.470.0212
- jdrealestatefl@gmail.com
Property Location and Similar Properties
Nearby Subdivisions
Ameritrail Sec Iii 156-4
Ameritrail Sec Two 151-28
Ameritrail Section One
Ameritrail Section Two
Big Sky 158-11 B
Chapel Lake Estates
Chapel Trail
Chapel Trail Estates
Chapel Trail Ii
Chapel Trail Ii 112-16 B
Chapel Trail Rep
Crystal Pointe
Dimensions North
Dimensions North At Chape
Dimensions North At Chapel Tra
Encantada
Pasadena At Chapel Trail
Preserve Estates 151-49 B
Silver Lakes At Pembroke
Silver Lakes At Pembroke Pines
The Enclave
The Preserve At Chapel Tr
Vulcan Materials Co
