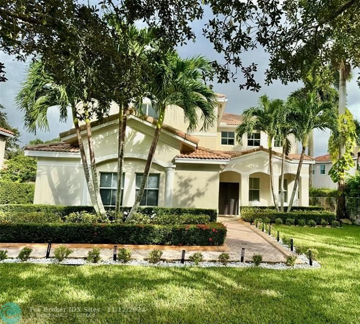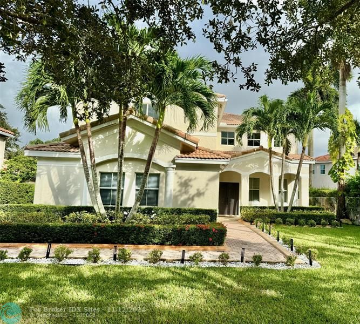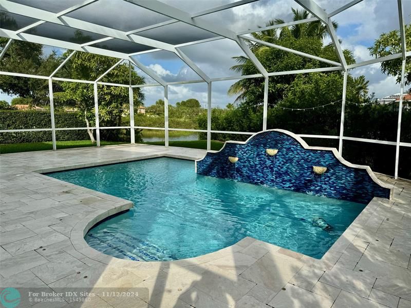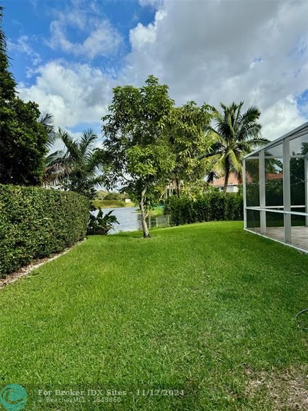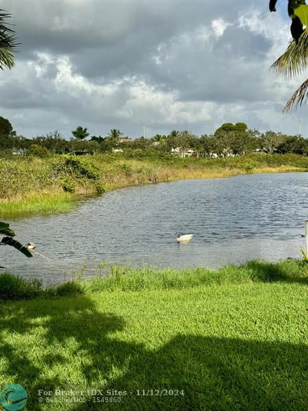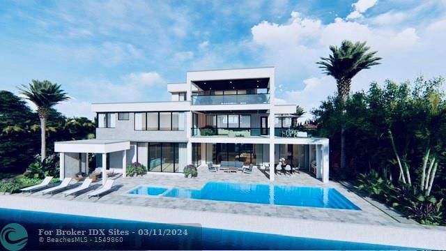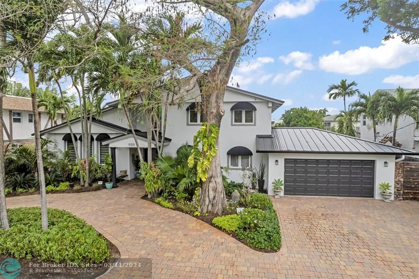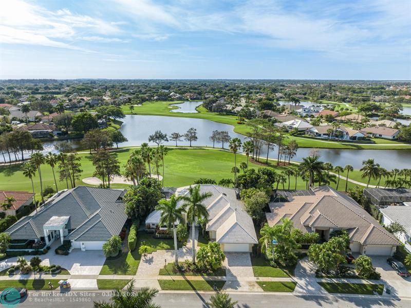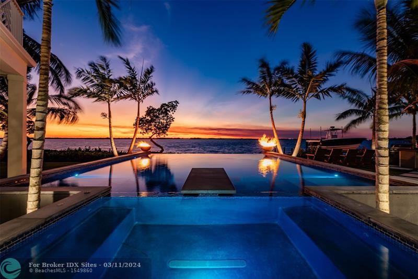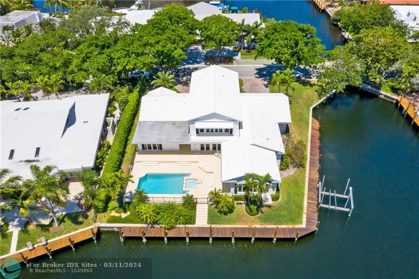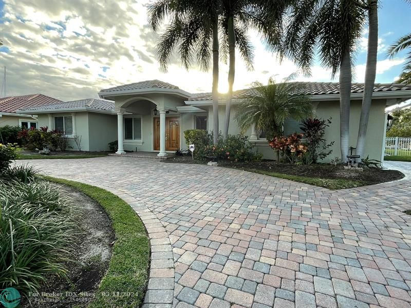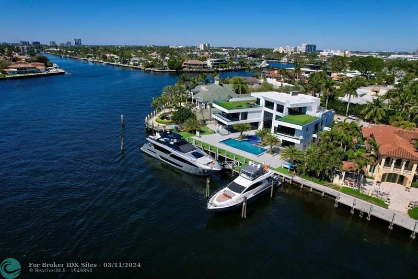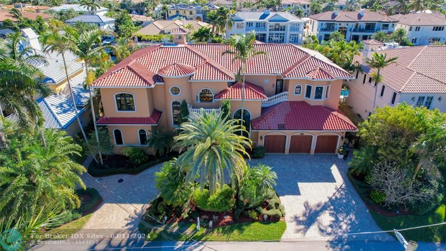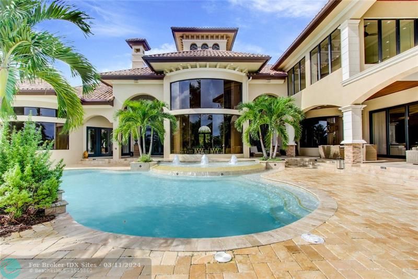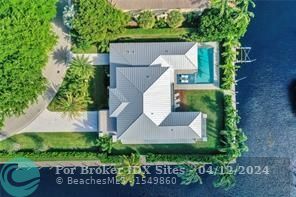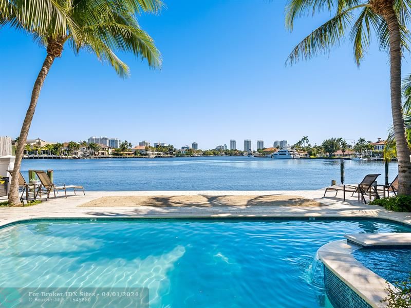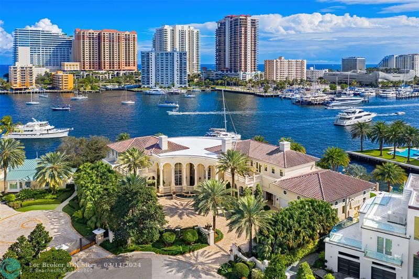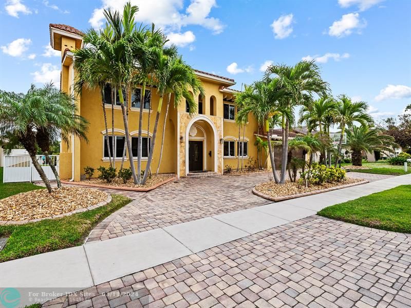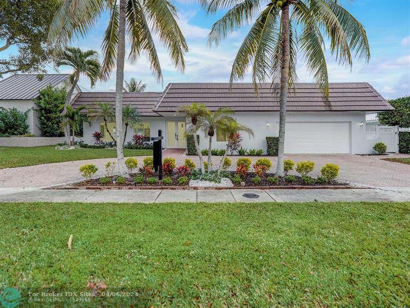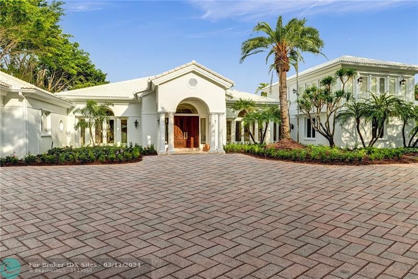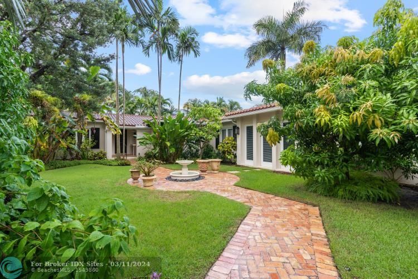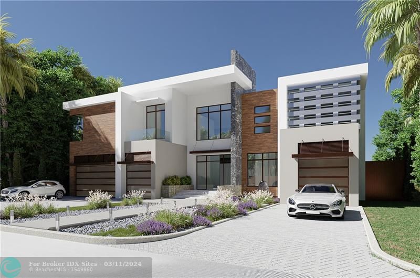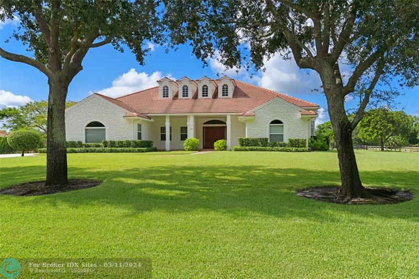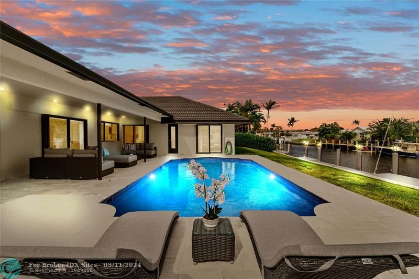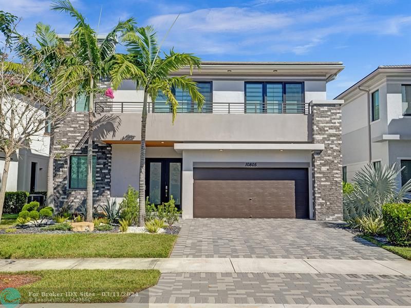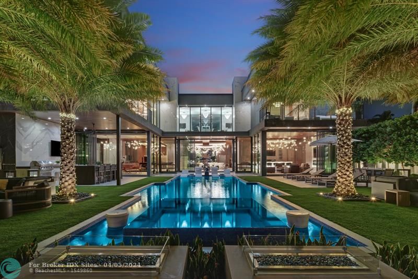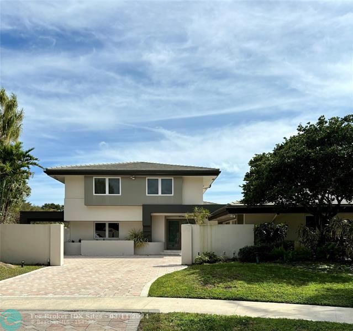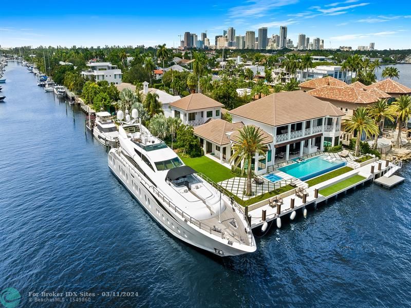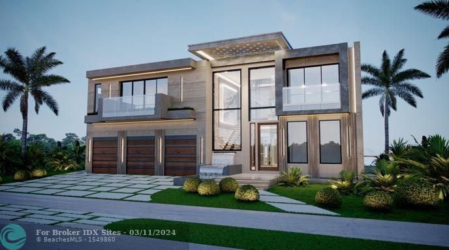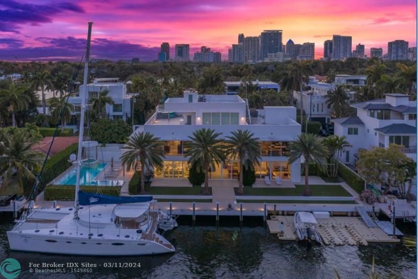1263 163rd Ter, Pembroke Pines, FL 33028
Priced at Only: $949,000
Would you like to sell your home before you purchase this one?
- MLS#: F10469552 ( Single Family )
- Street Address: 1263 163rd Ter
- Viewed: 2
- Price: $949,000
- Price sqft: $0
- Waterfront: Yes
- Wateraccess: Yes
- Year Built: 1998
- Bldg sqft: 0
- Bedrooms: 3
- Total Baths: 3
- Full Baths: 2
- 1/2 Baths: 1
- Garage / Parking Spaces: 2
- Days On Market: 17
- Additional Information
- County: BROWARD
- City: Pembroke Pines
- Zipcode: 33028
- Subdivision: Spring Valley Estates
- Building: Spring Valley Estates
- Elementary School: Silver Palms
- Middle School: Walter C. Young
- High School: Charles W. Flanagan
- Provided by: VG Luxury Properties Realty Co
- Contact: Barbara Link
- (305) 354-8884

- DMCA Notice
Description
Don't miss this beauty in highly desirable gated neighborhood of spring valley estates! This former model boasts 2804 sq ft ac w a gorgeous screened in saltwater pool w waterfall & white marble patio overlooking the lake & preserve*this bright and airy 2 story home has been refreshed in neutral tones*white kitchen w ss appliances & granite counters*marble & wood floors on 1st floor & new laminate floors 2nd floor*huge primary suite w sitting area, updated marble bath & 2 large walk in closets*2 guest bedrooms share a beautiful uddated bath*large side yard for play*new roof being installed*paver driveway has room for 6 cars*garage is coverted into huge room perfect for playroom, office or movie room! Gated community w access to pool, tennis, pickleball, playground & b ball! Move in ready!
Payment Calculator
- Principal & Interest -
- Property Tax $
- Home Insurance $
- HOA Fees $
- Monthly -
Features
Bedrooms / Bathrooms
- Dining Description: Breakfast Area, Formal Dining, Snack Bar/Counter
- Rooms Description: Family Room, Garage Converted, Utility Room/Laundry
Building and Construction
- Construction Type: Cbs Construction, Stucco Exterior Construction
- Design Description: Two Story
- Exterior Features: Exterior Lighting, Open Balcony, Screened Porch, Storm/Security Shutters
- Floor Description: Laminate, Marble Floors, Wood Floors
- Front Exposure: West
- Pool Dimensions: 28X14
- Roof Description: Curved/S-Tile Roof
- Year Built Description: Resale
Property Information
- Typeof Property: Single
Land Information
- Lot Description: 1/4 To Less Than 1/2 Acre Lot
- Lot Sq Footage: 9690
- Subdivision Information: Card/Electric Gate, Community Pool, Community Tennis Courts, Playground, Private Roads
- Subdivision Name: Spring Valley Estates
School Information
- Elementary School: Silver Palms
- High School: Charles W. Flanagan
- Middle School: Walter C. Young
Garage and Parking
- Garage Description: Attached
- Parking Description: Driveway, Pavers
- Parking Restrictions: No Rv/Boats
Eco-Communities
- Pool/Spa Description: Below Ground Pool, Gunite
- Storm Protection Panel Shutters: Complete
- Water Access: Other
- Water Description: Municipal Water
- Waterfront Description: Lake Front
- Waterfront Frontage: 27
Utilities
- Cooling Description: Central Cooling, Electric Cooling
- Heating Description: Central Heat, Electric Heat
- Pet Restrictions: No Aggressive Breeds
- Sewer Description: Municipal Sewer
- Sprinkler Description: Auto Sprinkler, Other Sprinkler
- Windows Treatment: Blinds/Shades, Drapes & Rods
Finance and Tax Information
- Assoc Fee Paid Per: Quarterly
- Home Owners Association Fee: 311
- Dade Assessed Amt Soh Value: 684230
- Dade Market Amt Assessed Amt: 684230
- Tax Year: 2023
Other Features
- Board Identifier: BeachesMLS
- Development Name: Spring Valley Estate
- Equipment Appliances: Dishwasher, Disposal, Dryer, Electric Range, Icemaker, Microwave, Refrigerator, Washer
- Geographic Area: Hollywood Central West (3980;3180)
- Housing For Older Persons: No HOPA
- Interior Features: Foyer Entry, Pantry, Roman Tub, Walk-In Closets
- Legal Description: WESTFORK 1 PLAT 150-43 B POR WESTFORK 1 PLAT DESC AS COMM SW COR OF SAID PLAT, N 2538.28, N 1237.51, E 2091.49 TO POB, E 115.23, NE 20, SELY 26.69
- Parcel Number Mlx: 6540
- Parcel Number: 514008146540
- Possession Information: Funding
- Postal Code + 4: 1350
- Restrictions: Ok To Lease With Res
- Style: WF/Pool/No Ocean Access
- Typeof Association: Homeowners
- View: Lake, Preserve
- Zoning Information: R-1B
Contact Info

- John DeSalvio, REALTOR ®
- Office: 954.470.0212
- Mobile: 954.470.0212
- jdrealestatefl@gmail.com
Property Location and Similar Properties
Nearby Subdivisions
Governor's Run @ Town Gate
Pembroke Falls - Ph 1
Pembroke Falls - Phase 1
Pembroke Falls Ph 5 164-7
Pembroke Falls Sanctuary
Pembroke Falls-pelican Trace
Pembroke Falls-phase 1 15
Pembroke Falls-phase 4a
Pembroke Falls-phase 4a 1
Pembroke Isles
Pembroke Pines Regional
Spring Valley Estates
Towngate
Towngate 156-11 B
Towngate 15611 B
Waterside At Spring Valley
Westfork 1 150-43 B
Westfork 1 Plat
Westfork I 150-43 B
Westfork I Plat
