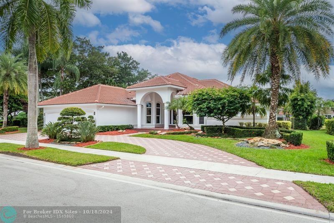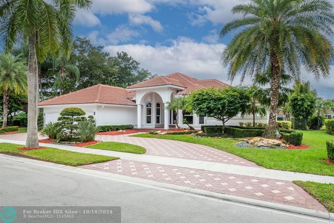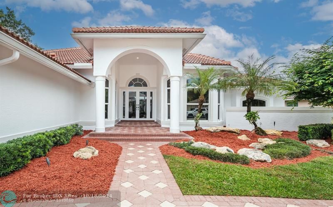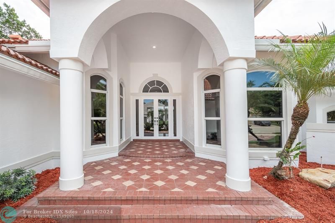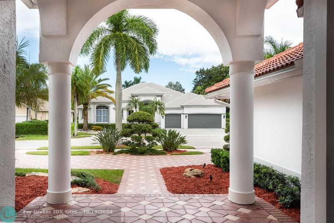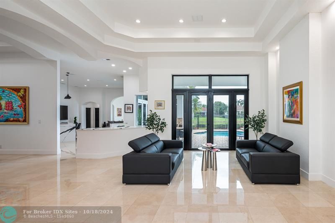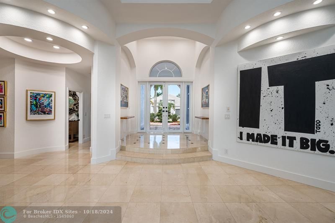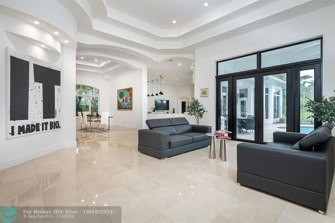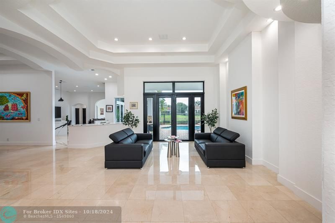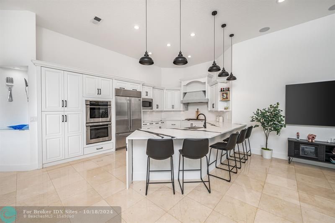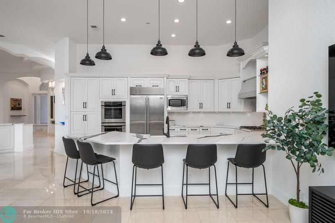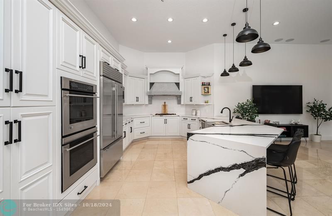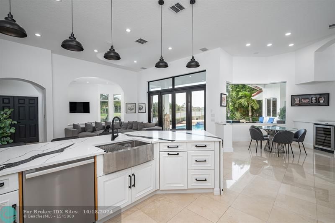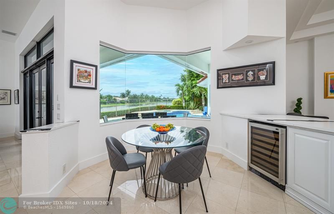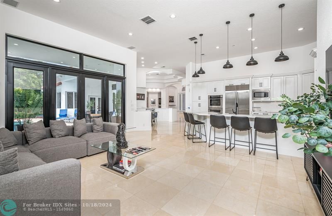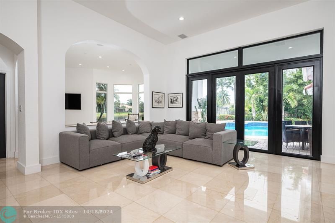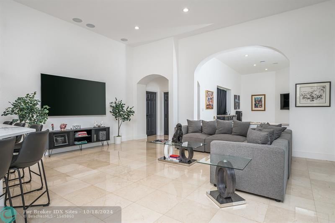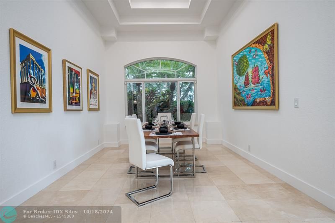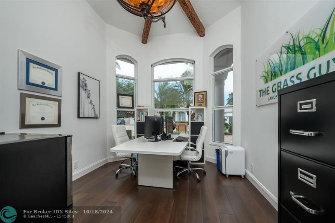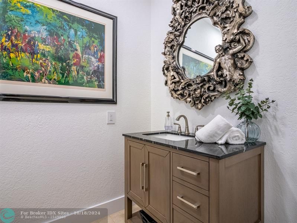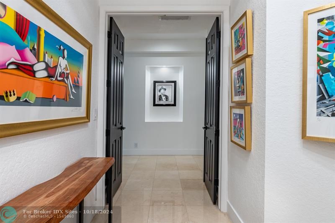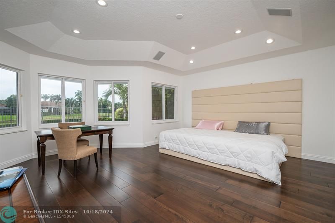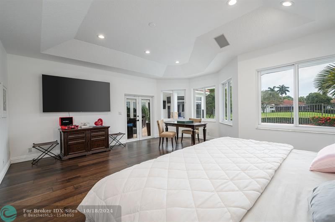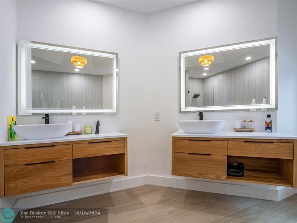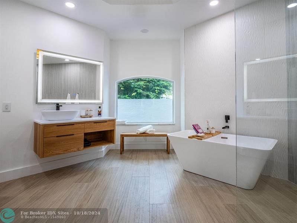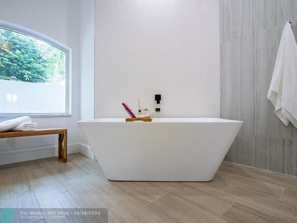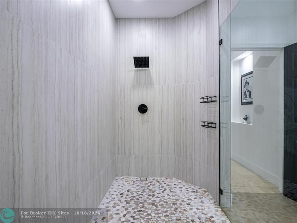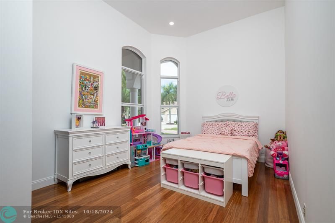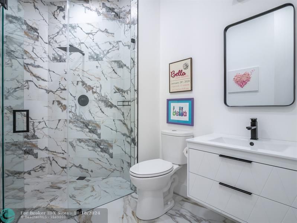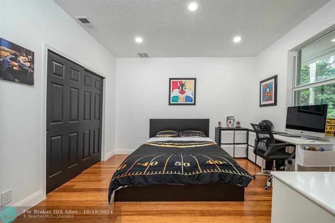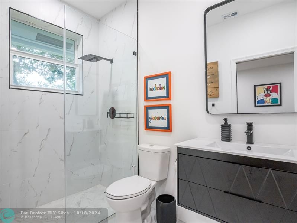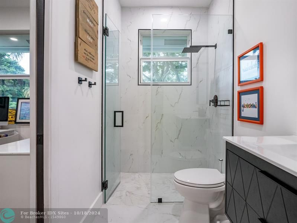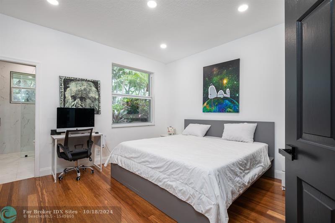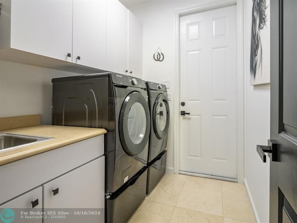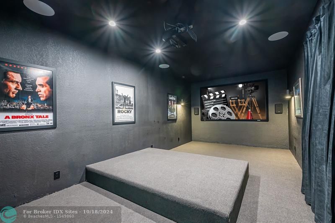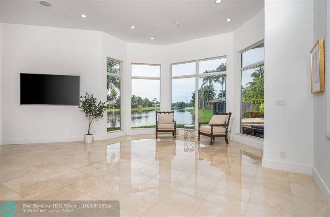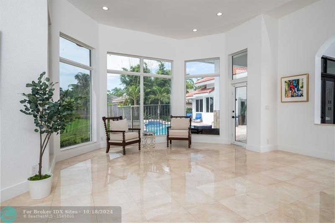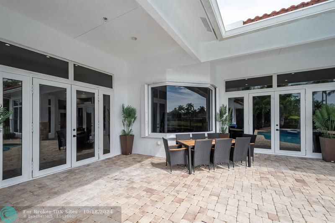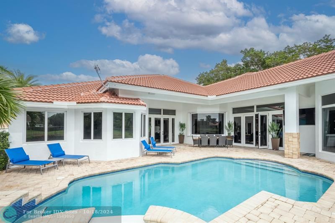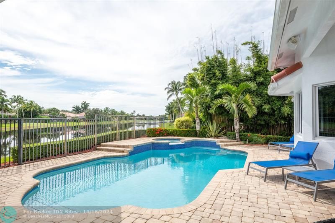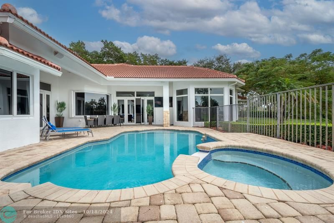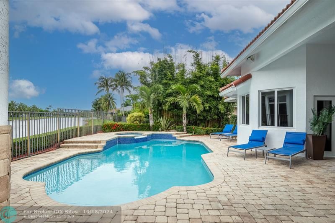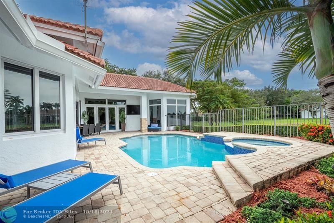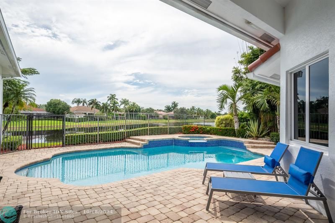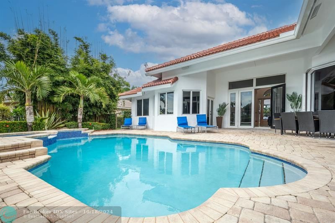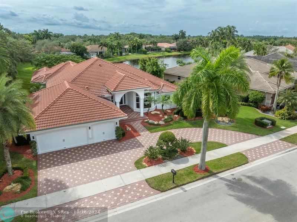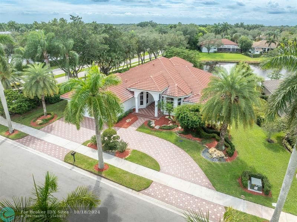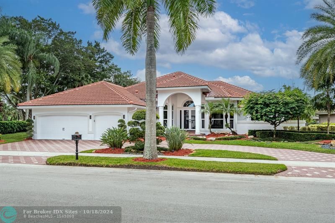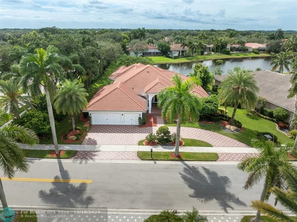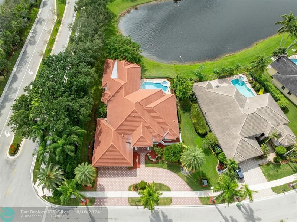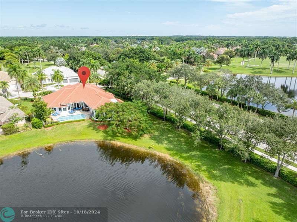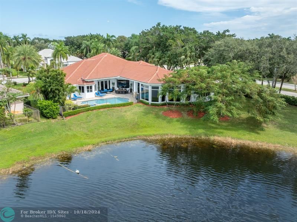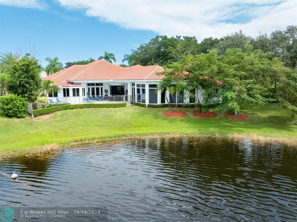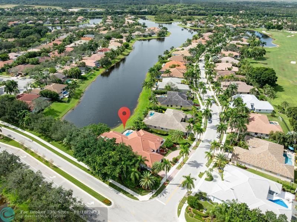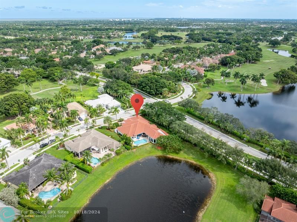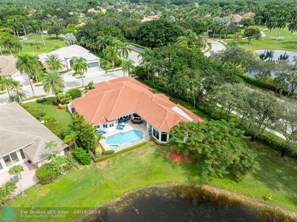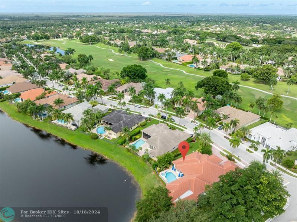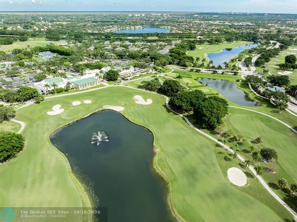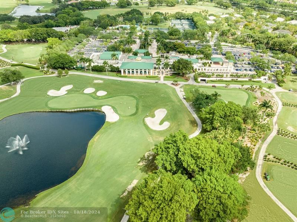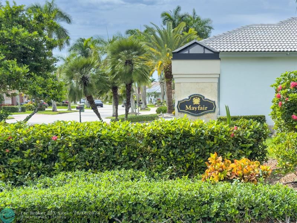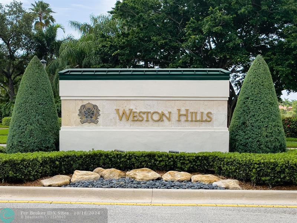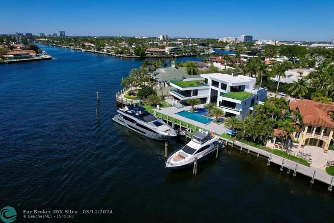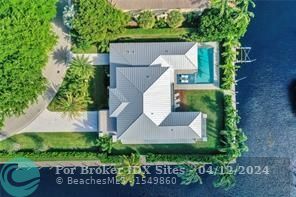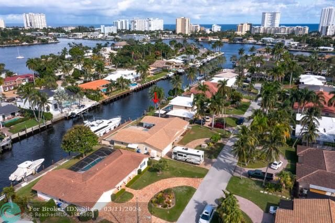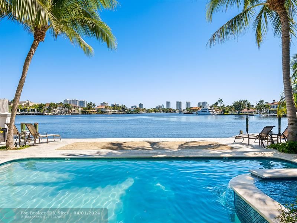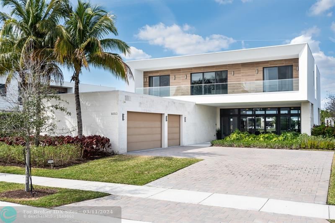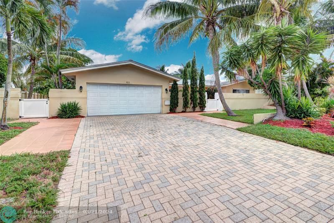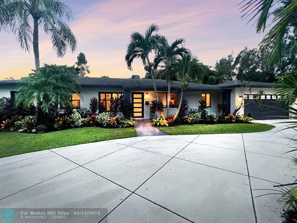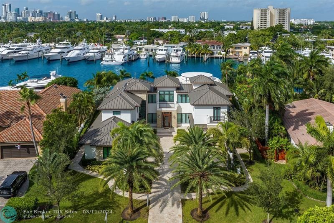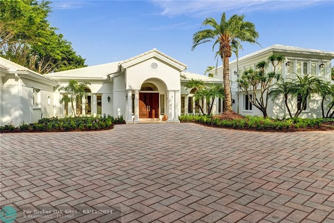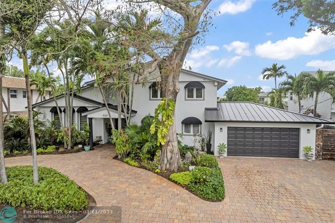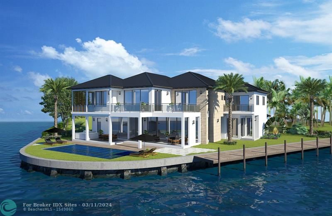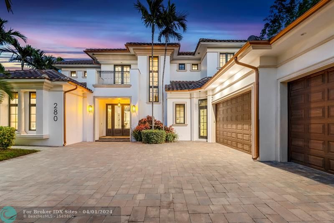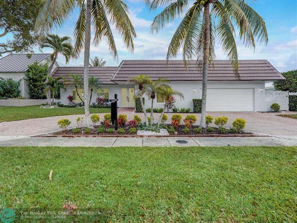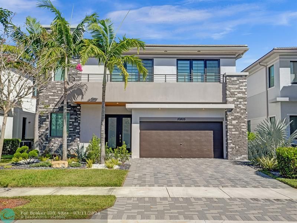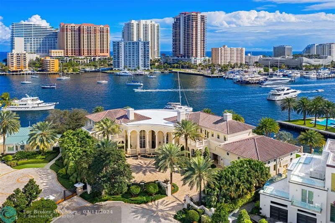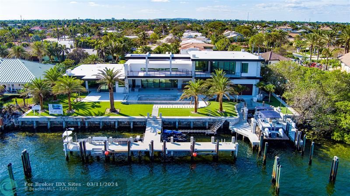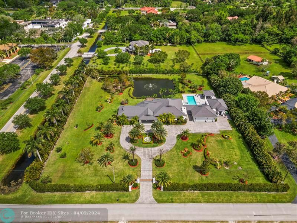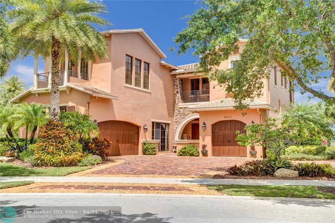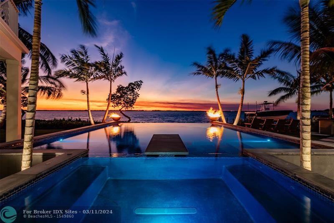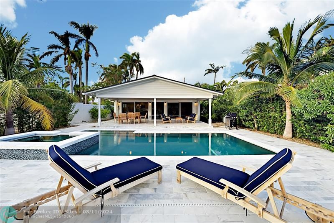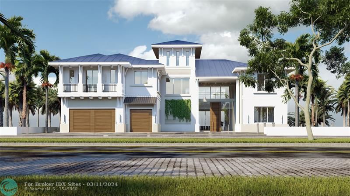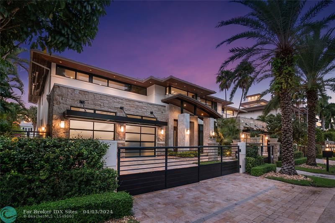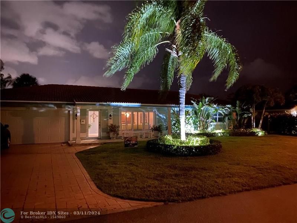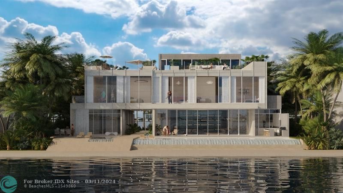2560 Mayfair Ln, Weston, FL 33327
Priced at Only: $2,089,000
Would you like to sell your home before you purchase this one?
- MLS#: F10466823 ( Single Family )
- Street Address: 2560 Mayfair Ln
- Viewed: 9
- Price: $2,089,000
- Price sqft: $0
- Waterfront: Yes
- Wateraccess: Yes
- Year Built: 1995
- Bldg sqft: 0
- Bedrooms: 5
- Total Baths: 5
- Full Baths: 3
- 1/2 Baths: 2
- Garage / Parking Spaces: 3
- Days On Market: 92
- Additional Information
- County: BROWARD
- City: Weston
- Zipcode: 33327
- Subdivision: Sector 7 Parcels F, G,
- Building: Sector 7 Parcels F, G,
- Middle School: Falcon Cove
- High School: Cypress Bay
- Provided by: Joe Caprio & Co. Real Estate
- Contact: Joe Caprio
- (954) 434-1776

- DMCA Notice
Description
***stunning, meticulously designed home located in the prestigous weston hills country club*** featuring an expansive endcap water lot. Upon entry, the grand foyer leads to a spacious living area with soaring tray ceilings throughtout. This open floorplan has a gourmet kitchen equipped with state of the art appliances featuring a gas viking cooktop complemented by wall ovens, a subzero fridge, marble /wood floors, a contemporary built in movie theatre with a luxurios entertainment space, completly remodeled bathrooms, custom closets, ample storage, gas hot water heater and a updated contmporary remodeled heated pool with spa. This home is a perfect find within minutes to a rated schools, fantastic dining options, beautiful parks and places of worship. You don't want to miss this one!
Payment Calculator
- Principal & Interest -
- Property Tax $
- Home Insurance $
- HOA Fees $
- Monthly -
Features
Bedrooms / Bathrooms
- Dining Description: Breakfast Area, Family/Dining Combination
- Rooms Description: Den/Library/Office, Family Room, Media Room, Utility Room/Laundry
Building and Construction
- Construction Type: Concrete Block Construction, Cbs Construction
- Design Description: One Story
- Exterior Features: Deck, Exterior Lighting, Fence, High Impact Doors, Open Porch, Patio
- Floor Description: Marble Floors, Tile Floors
- Front Exposure: North
- Pool Dimensions: 16x30
- Roof Description: Other Roof, Curved/S-Tile Roof
- Year Built Description: Resale
Property Information
- Typeof Property: Single
Land Information
- Lot Description: 1/4 To Less Than 1/2 Acre Lot, Corner Lot, Irregular Lot
- Lot Sq Footage: 16017
- Subdivision Information: Card/Electric Gate, Golf Course Community, Sidewalks
- Subdivision Name: Sector 7 - Parcels F, G,
School Information
- High School: Cypress Bay
- Middle School: Falcon Cove
Garage and Parking
- Garage Description: Attached
- Parking Description: Circular Drive, Driveway, Pavers
- Parking Restrictions: No Rv/Boats
Eco-Communities
- Pool/Spa Description: Below Ground Pool, Heated, Private Pool, Whirlpool In Pool
- Water Access: Other
- Water Description: Lake Worth Drain
- Waterfront Description: Canal Width 121 Feet Or More
- Waterfront Frontage: 122
Utilities
- Cooling Description: Ceiling Fans, Central Cooling, Electric Cooling, Zoned Cooling
- Heating Description: Central Heat, Electric Heat, Reverse Cycle Unit, Zoned Heat
- Pet Restrictions: No Aggressive Breeds
- Sewer Description: Municipal Sewer
- Sprinkler Description: Auto Sprinkler
Finance and Tax Information
- Assoc Fee Paid Per: Monthly
- Home Owners Association Fee: 179
- Dade Assessed Amt Soh Value: 1539270
- Dade Market Amt Assessed Amt: 1539270
- Tax Year: 2023
Other Features
- Board Identifier: BeachesMLS
- Equipment Appliances: Automatic Garage Door Opener, Dishwasher, Disposal, Dryer, Gas Range, Gas Water Heater, Refrigerator, Self Cleaning Oven, Wall Oven, Washer
- Furnished Info List: Unfurnished
- Geographic Area: Weston (3890)
- Housing For Older Persons: No HOPA
- Interior Features: First Floor Entry, Bar, Volume Ceilings, Walk-In Closets
- Legal Description: SECTOR 7 - PARCELS F, G, H, I-1, I-2, I-3, I-4, K-1, K-2 156-23 B LOT 1 BLK 1
- Parcel Number Mlx: 0010
- Parcel Number: 503913030010
- Possession Information: Funding
- Postal Code + 4: 1506
- Restrictions: Other Restrictions
- Section: 13
- Style: WF/Pool/No Ocean Access
- Typeof Association: Homeowners
- View: Lake, Pool Area View
- Zoning Information: R-3
Contact Info

- John DeSalvio, REALTOR ®
- Office: 954.470.0212
- Mobile: 954.470.0212
- jdrealestatefl@gmail.com
Property Location and Similar Properties
Nearby Subdivisions
Eagle Run
Fairfield Meadows
Highland Meadows
Hunters Pointe
Jardin
Savanna
Sector 2- Parcels 21b, 22
Sector 2-parcels 1 2 3 4
Sector 2-parcels 1, 2, 3,
Sector 2-parcels 11, 27,
Sector 2-parcels 12, 13,
Sector 2-parcels 21a, 25,
Sector 3
Sector 3 - Parcels C D E
Sector 3 - Parcels C, D,
Sector 3 - Parcels H I J
Sector 7 -
Sector 7 - Parcels F G H
Sector 7 - Parcels F, G,
Sector 7 - Parcels J-2 &
Sector 7-parcel N-2 168-1
The Landings _ Egret
Weston Hills Country Club
Weston Hills Sector 7 -
